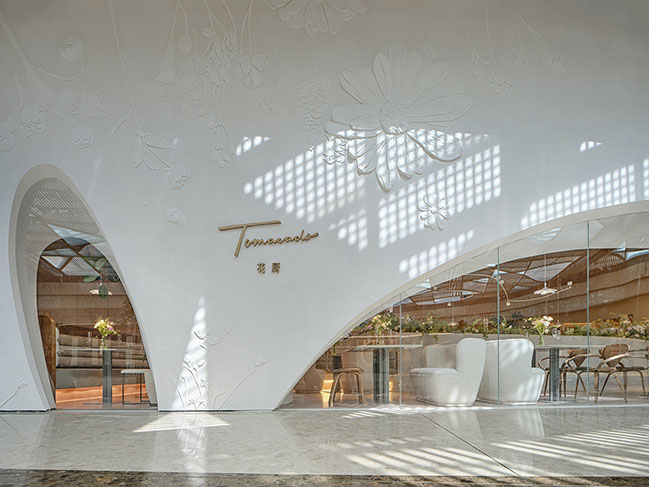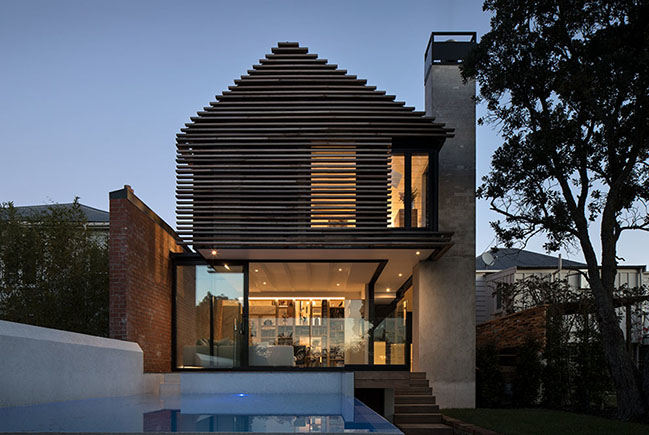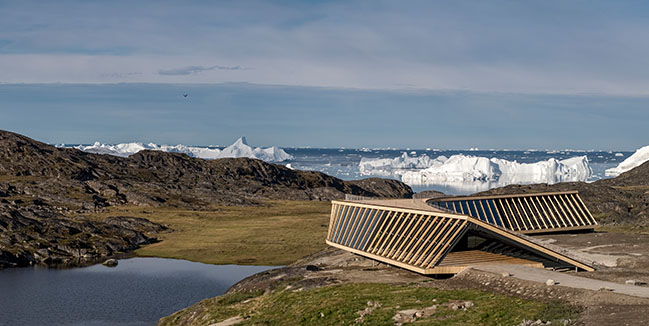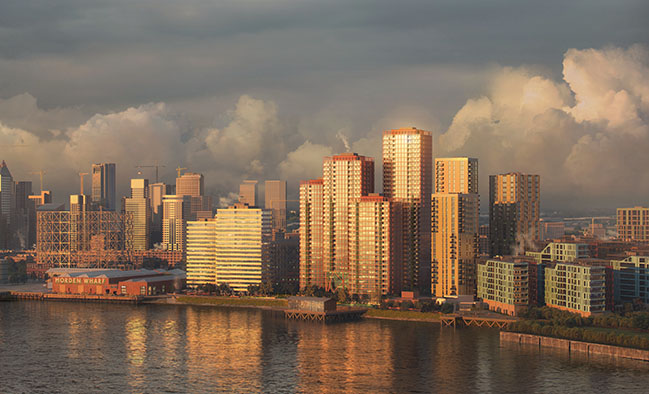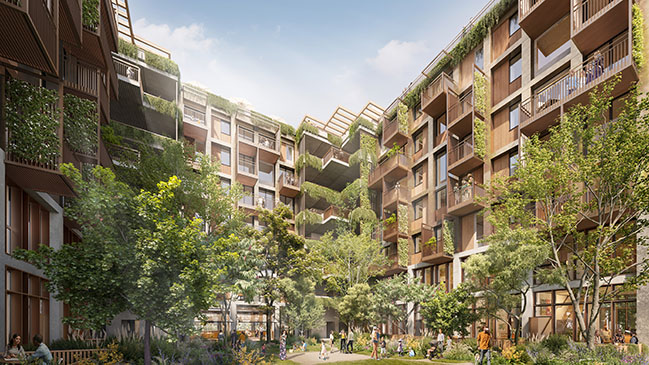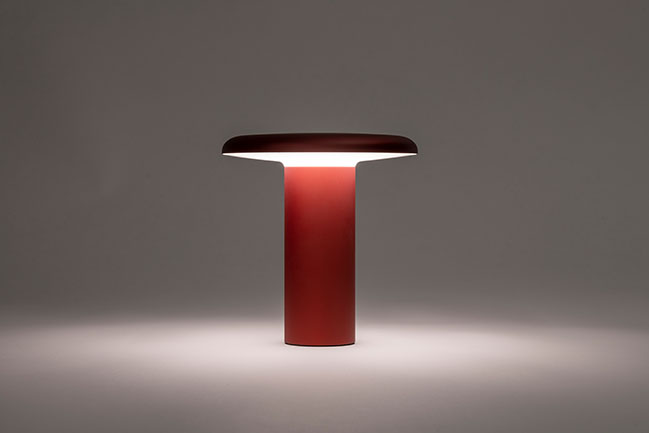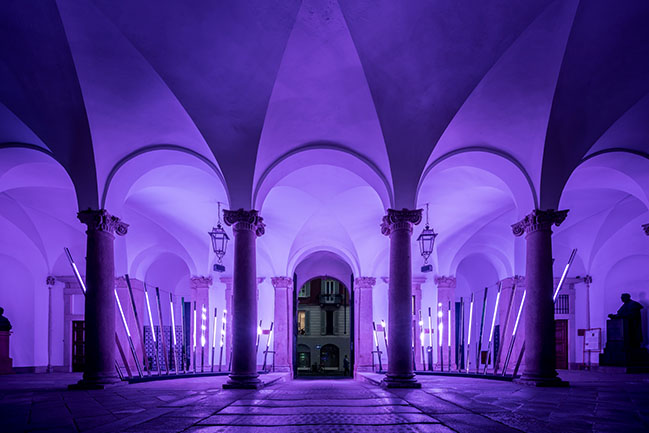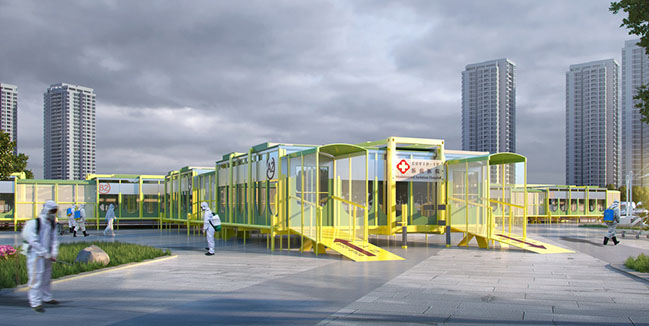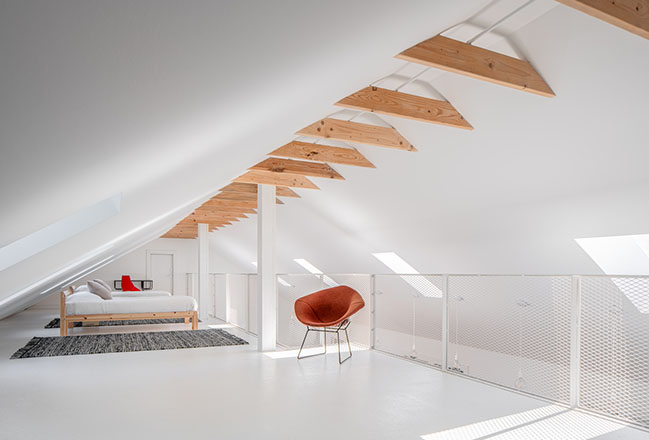09 / 13
2021
Tomacado (Shanghai IFC) by Liang Architecture Studio
Led by Xu Liang, Liang Architecture Studio conceived a new Tomacado restaurant in International Finance Center (IFC), Shanghai, to share love and beauty with the city...
09 / 12
2021
Tree Villa by Matter
In a cramped, steep site on one of the busiest residential streets in Ponsonby, Auckland, there was magic to be found in the form of a dilapidated 110-year old 90sqm heritage villa...
09 / 11
2021
Ilulissat Icefjord Centre by Dorte Mandrup completed
In the harsh yet beautiful Arctic landscape surrounded by snow and ice, Dorte Mandrup has designed Ilulissat Icefjord Centre on the edge of the UNESCO-protected Greenland wilderness...
09 / 11
2021
Modern Wharf by OMA / Reinier de Graaf
OMA / Reinier de Graaf' masterplan for Modern Wharf, Greenwich, London achieves planning consent...
09 / 11
2021
La Fabrica Mixed Use by Foster + Partners
Marking the practice's first project in Chile, designs for a new masterplan for La Fabrica have been revealed...
09 / 08
2021
Artemide Takku by Foster + Partners - a versatile, battery-powered lamp launches at Milan Design Week 2021
Marking the start of the Milan Design Week 2021, Artemide has launched the latest addition to its range of innovative lighting solutions - an understated portable battery-powered lamp named Takku...
09 / 08
2021
Transsensorial Gateway by noa* at FuoriSalone 2021
The concept proposes a kind of light and sound landscape, which welcomes visitors as they enter the 17th-century portico of the University of Milan...
09 / 08
2021
The Deformable modularized COVID-19 Epidemic Prevention Hospital in Shanghai by Hanchenping Stuido / CUMT
With a total construction area of 750.5 m2, the project consists of the isolation ward area (24beds), the medical staff work area, and auxiliary functional areas for power, water, ventilation, and oxygen supply...
09 / 08
2021
Grant Park House by ARCHITECTUREFIRM
The Client bought the house in disrepair and needed to renovate it to an air/water tight envelope prior to any renovation work...
