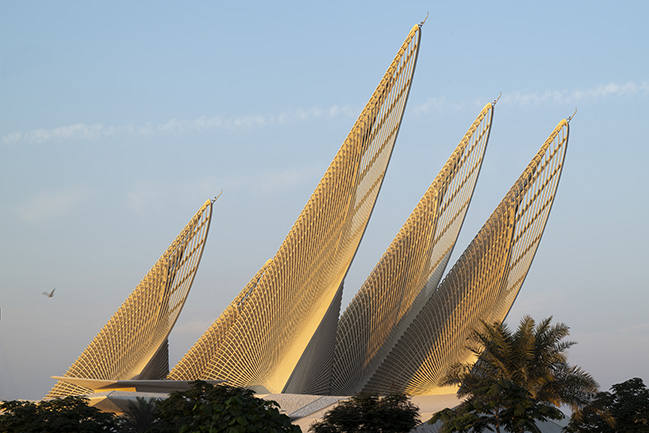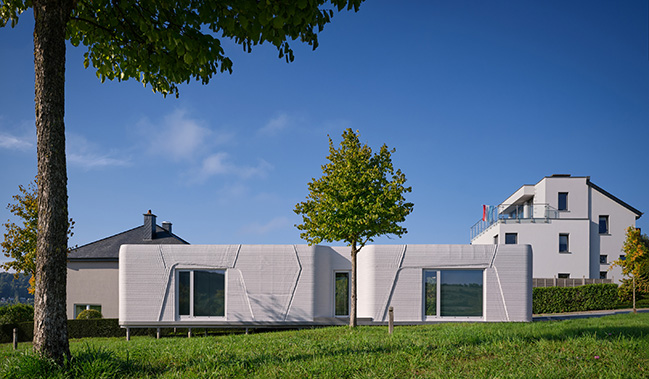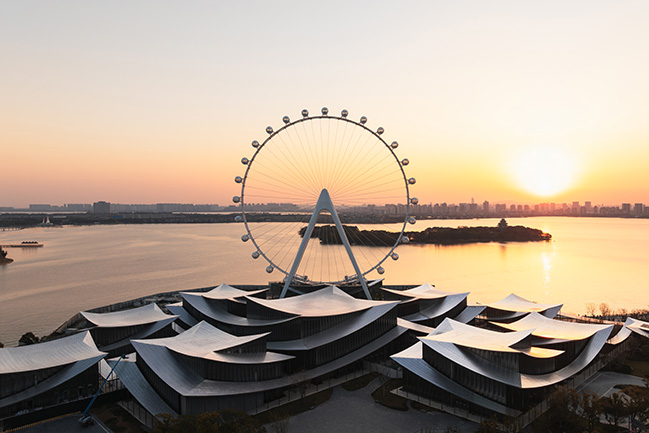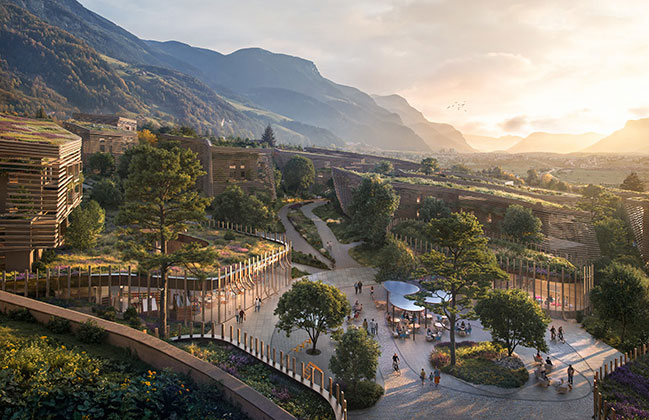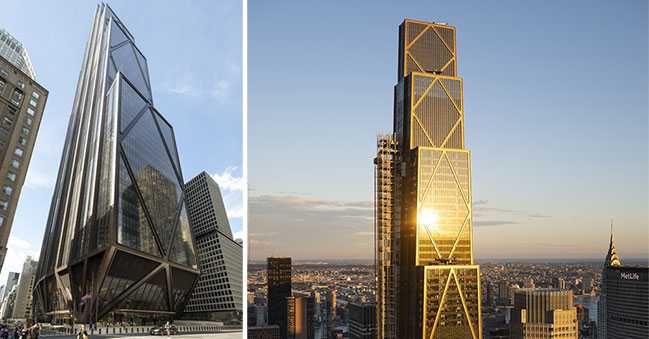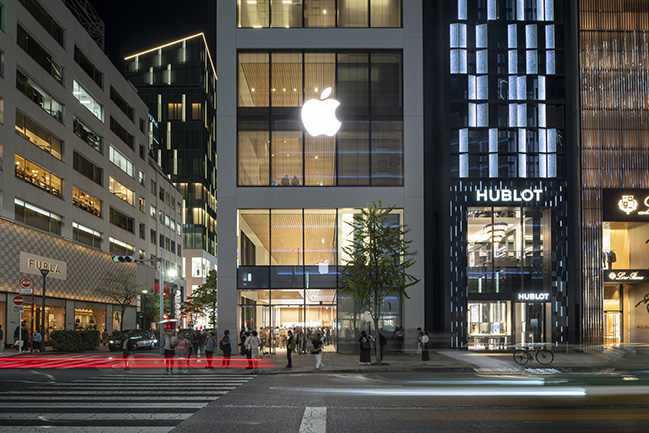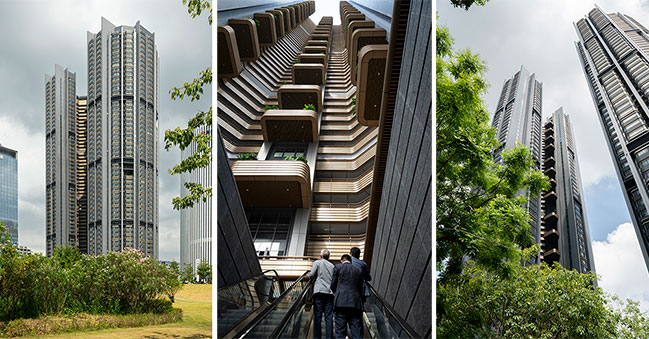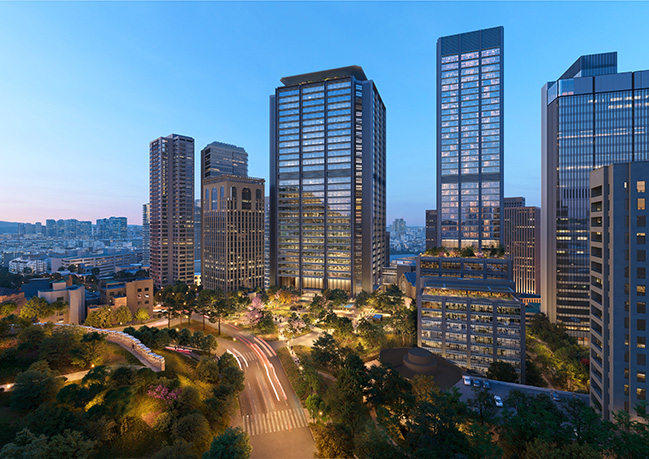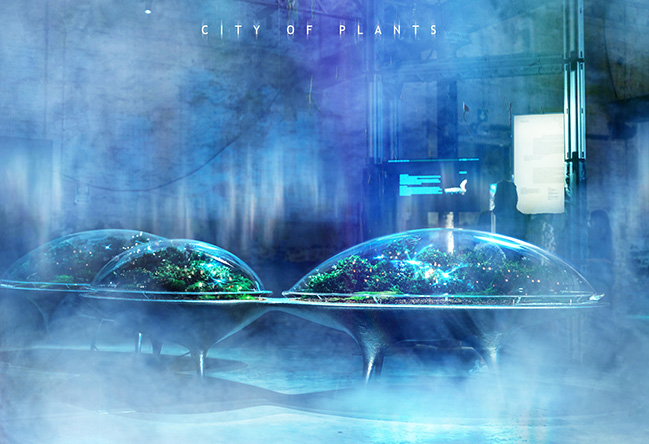12 / 04
2025
Foster + Partners-designed Zayed National Museum in Abu Dhabi completed
Zayed National Museum has opened its doors to the public. Located at the heart of the Saadiyat Cultural District in Abu Dhabi, the new national museum of the United Arab Emirates (UAE) traces the history of the Emirates…
11 / 13
2025
Tiny House LUX by ODA Architects + Coral Architects
The project marks the first 3D-printed house in Luxembourg, developed as an experimental response to the ongoing housing crisis…
11 / 11
2025
The Suzhou Museum of Contemporary Art by BIG
The Suzhou Museum of Contemporary Art (Suzhou MoCA) designed by BIG will soon open its doors to the public for the exhibition, Materialism which is curated by BIG, will take visitors on a material odyssey starting from stone and ending with recyclate…
10 / 27
2025
RENNERIA by NOA | A new neighborhood in the Dolomites
Promoted by the Gazzini real estate group and designed by NOA architecture studio, the project transforms a currently agricultural plot already edged by urbanized areas and connected to key infrastructure…
10 / 24
2025
Foster + Partners-designed new global headquarters for JPMorganChase completed
Foster + Partners has designed the 60-story skyscraper as a new addition to Park Avenue. It is New York's largest all-electric tower with net zero operational emissions and exceptional indoor air quality...
10 / 17
2025
Foster + Partners partnered with Apple to redesign its first iconic store in Japan
Foster + Partners partnered with Apple to redesign Apple's first store in Japan, Apple Ginza, bringing together the best of Apple's products, services, and experiences in one reimagined space...
09 / 23
2025
Grand Bayview Qianhai by Foster + Partners
Designed by Foster + Partners, the two connected towers are arranged in a fan shape to optimise views and daylight, maximise privacy on the outer radius, and provide focused communal areas at the centre of the scheme…
08 / 19
2025
Foster + Partners revealed designs for landmark mixed-used development in Seoul
Foster + Partners has revealed designs for IOTA Seoul I, a mixed-use development on a landmark site between Seoul Station and Namsan, a 270-metre-high peak in Jung-Gu...
08 / 19
2025
City of Plants | An Interactive Installation by Ma Yansong / MAD
City of Plants presents a vision of a future urban landscape where humans and nature coexist in harmony, each playing an equally vital role in shaping the city…
