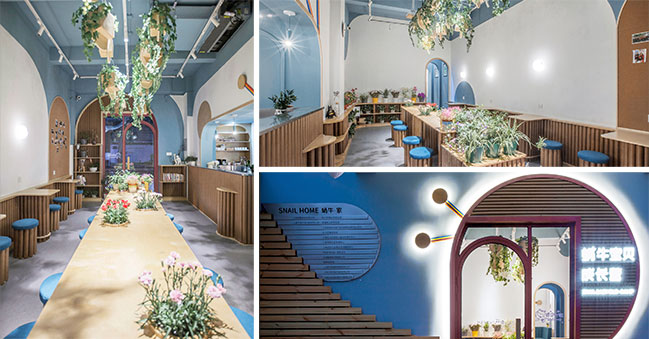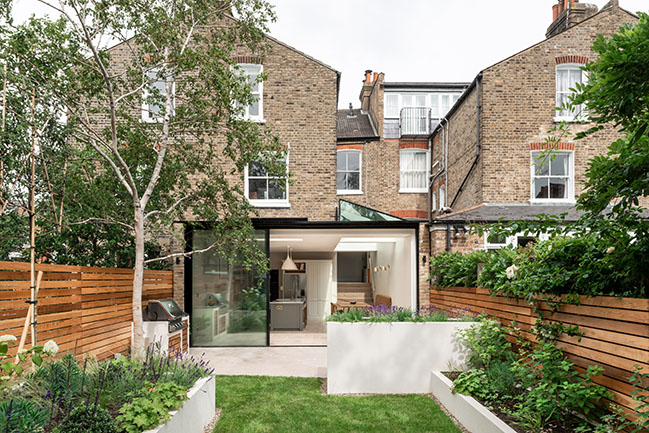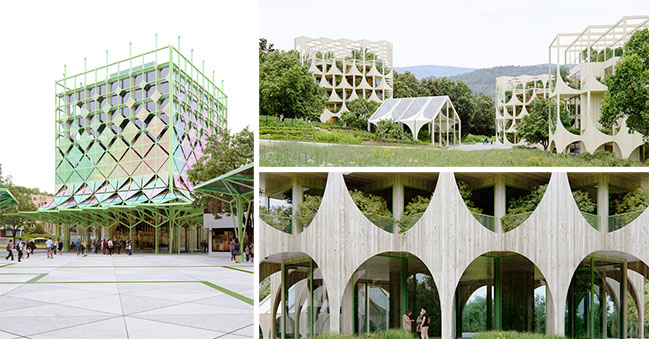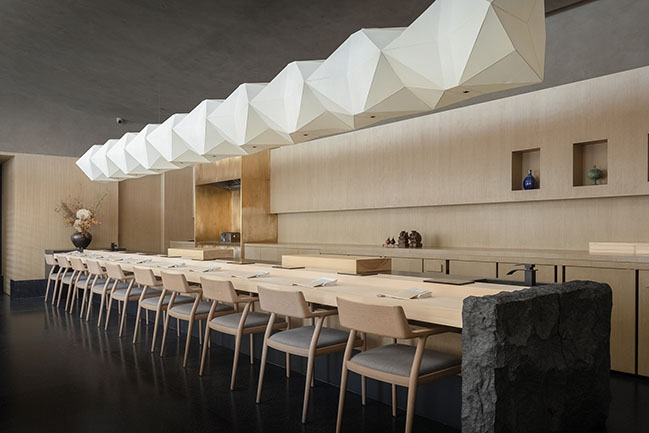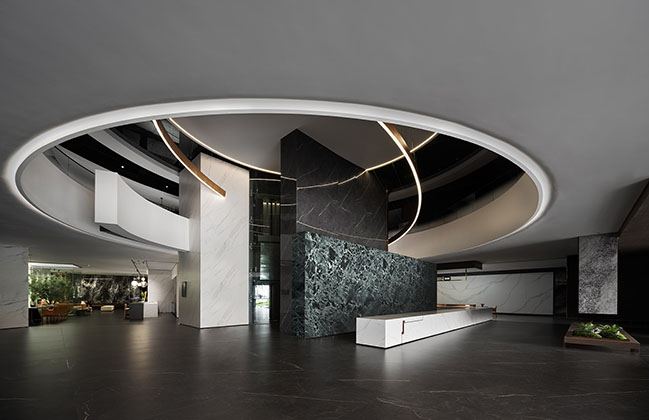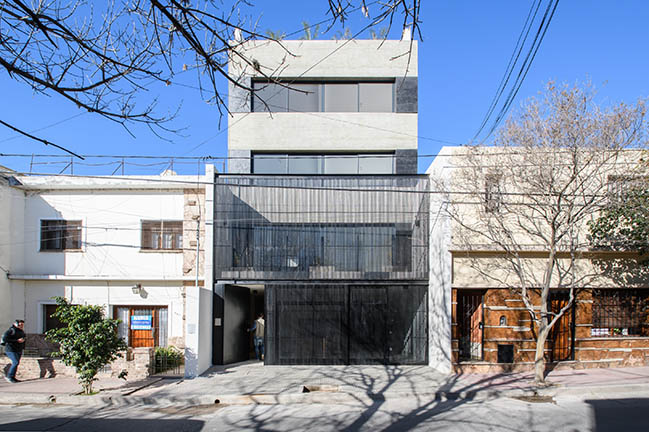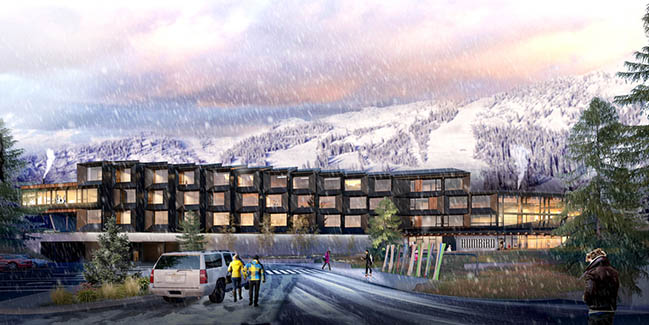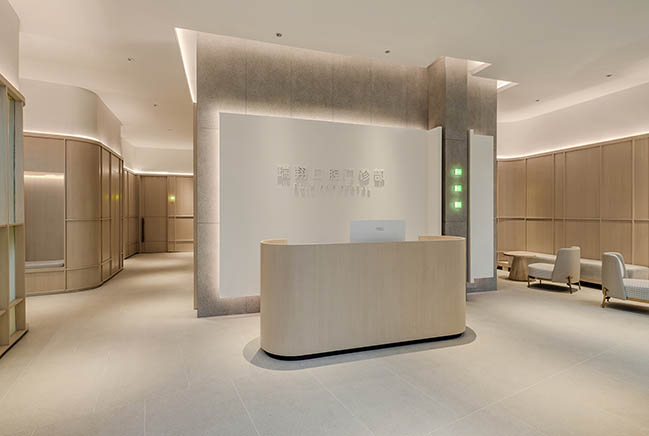08 / 27
2021
Snail Baby Growth Center by TOWOdesign
Snail Baby Growth Center is a special non-profit leisure and experience space. Located in Songjiang District, Shanghai, it is a public welfare and exchange platform which provides learning, communication, rehabilitation...
08 / 26
2021
The Picture House by NOTO Architects Limited
The Picture House was derived from a clear client brief for a rear extension- maximise the proportion of the glazing to the rear facade, and in turn minimise the appearance of the other constructed elements...
08 / 26
2021
Powered by Ulsteinvik by Kaleidoscope Nordic was selected as the winner of Architizer A+Awards 2021
Powered by Ulsteinvik is a future-oriented strategy for a small town on the Norwegian west coast...
08 / 26
2021
Shoku-tei Sushi, Shenzhen by NATURE TIMES ART DESIGN
Shoku-tei Sushi, a Michelin-level Japanese cuisine brand, chose Shenzhen as the site for its first restaurant in Mainland China, and entrusted local design practice NATURE TIMES ART DESIGN to conceive the space.
08 / 26
2021
OSSO Showroom by FOSHAN TOPWAY DESIGN
FOSHAN TOPWAY DESIGN conceived an aesthetic space through drawing on the aesthetic textures of OSSO's products and using sophisticated techniques...
08 / 25
2021
Atelier Building by Blasco Giraudo para Grupo Flaner
Eight 45m2 departments / offices make up "ATELIER I". A building located in Barrio Güemes, Córdoba Capital, Argentina...
08 / 25
2021
Humbird at Schweitzer Mountain Resort by Skylab
Skylab reveals design for Humbird at Schweitzer Mountain Resort, a new mass timber destination hotel representing the next evolution in mountain architecture
08 / 25
2021
Farmscraper by CRA-Carlo Ratti Associati - Tall Building Design Meets Urban Farming
CRA merges architecture with urban agriculture in its design of Jian Mu Tower, a 218-meter high building in Shenzhen, China, which incorporates a large-scale farm into its 51-story structure...
08 / 25
2021
Ruixiang Dental Clinic by JACKY.W DESIGN
The project aims to add a sense of comfort and relaxation to the clinic on the basis of ensuring professionalism and standardization of medical functions, to help patients who visit the clinic feel eased and calm...
