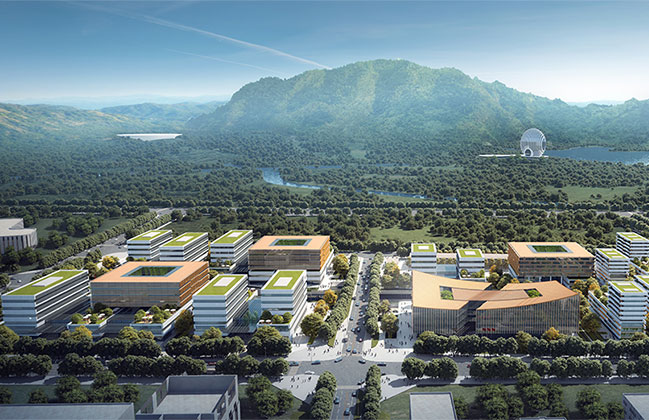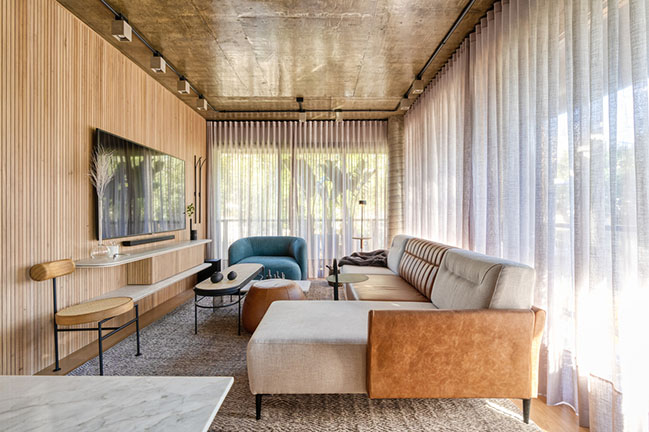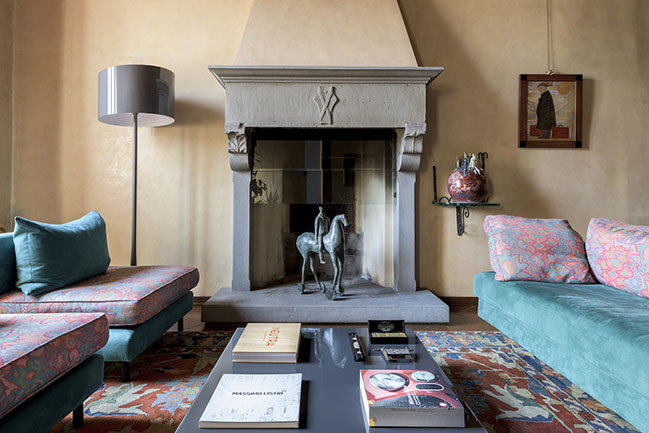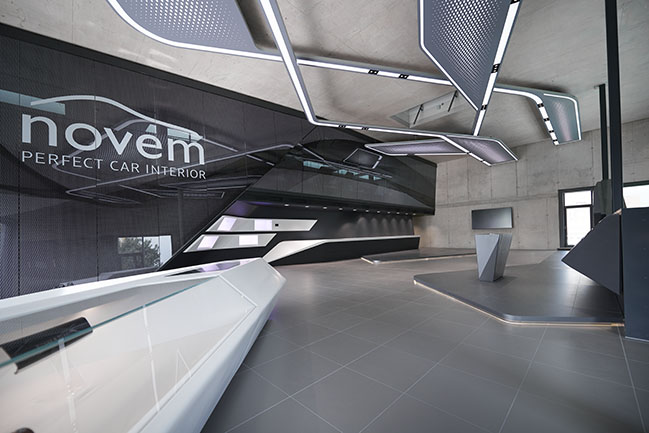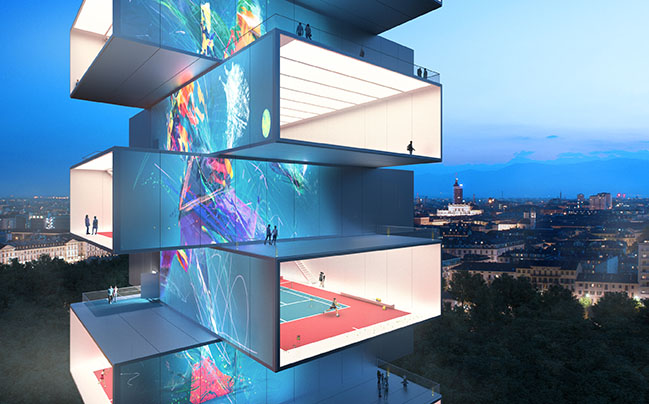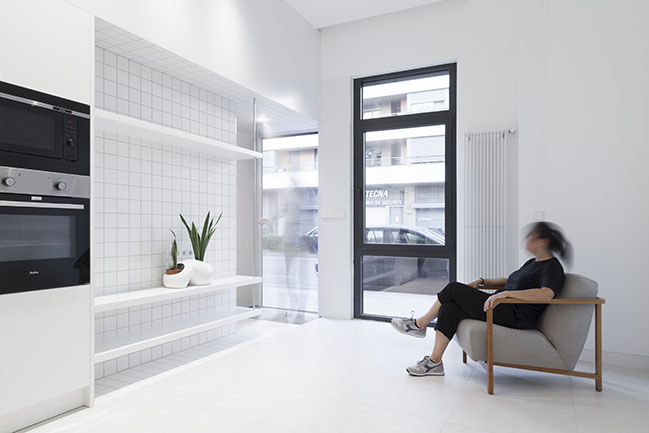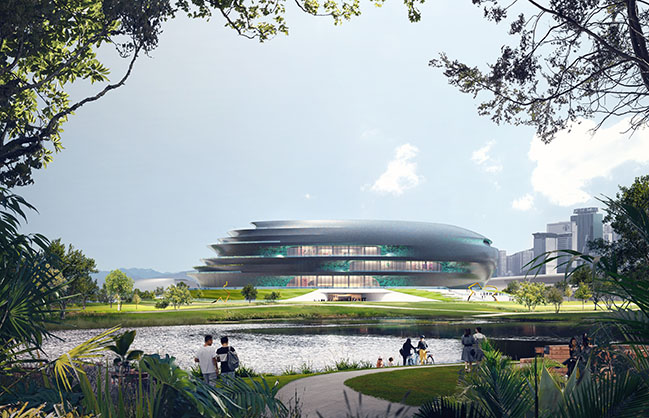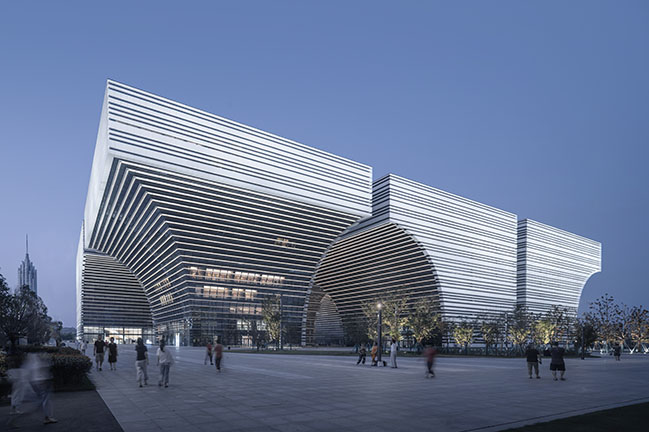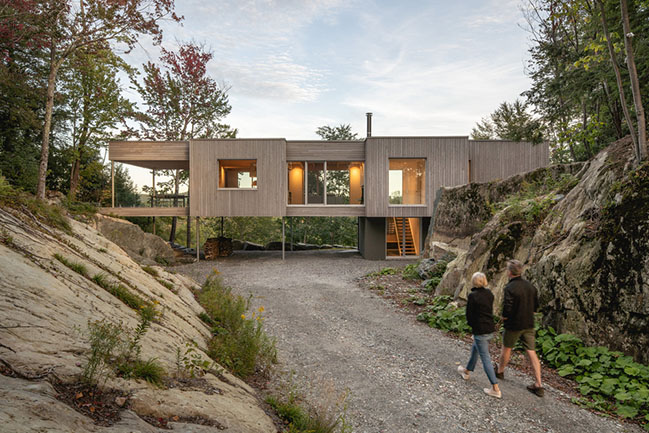12 / 06
2020
Urban Living Room Project by gmp Architekten
Urban Living Room project in Huairou Science City - gmp wins competition for the science and technology quarter in Beijing...
12 / 06
2020
Loft Chartier by StudioColnaghi
Loft Chartier is a small well-located apartment. It is designed to host a young couple during weekends, so its main purporse is to be as practical as beautiful...
12 / 02
2020
Massimo Pierattellis Florentine house by Pierattelli Architetture
Passion for architecture, design and versatility: the home of Massimo Pierattelli reflects not only a life story but also the work of his studio, established 40 years ago
12 / 01
2020
Novem's Design Center by Pininfarina
Pininfarina Architecture designs a seamlessly responsive environment for Novem Interior World in Vorbach
12 / 01
2020
Play tennis in the sky - Playscraper by Carlo Ratti Associati
CRA-Carlo Ratti Associati with Italo Rota unveils the design of a 90-meter high Playscraper - a Tennis Tower that layers eight tennis courts on top of each other...
12 / 01
2020
Loft A13 by RUE Architects
Creation of a new house in a loft on ground floor in an urban context. A central body set in the middle of the space works as the house interface...
11 / 30
2020
Shenzhen Science & Technology Museum by Zaha Hadid Architects
The future Shenzhen Science & Technology Museum by ZHA, located within the Guangming Science City, will become a pearl of the Guangzhou–Shenzhen Science Technology Innovation Corridor
11 / 30
2020
Changzhou Culture Plaza by gmp Architekten
gmp won the international competition with a design that generates a spatially diverse urban landscape with buildings and a public park. With this concept, the Changzhou Culture Plaza
11 / 30
2020
Forest House 1 by Natalie Dionne Architecture
Forest House I is the latest work by Montréal-based studio, Natalie Dionne Architecture. The firm has earned widespread praise over the years for its contextual approach...
