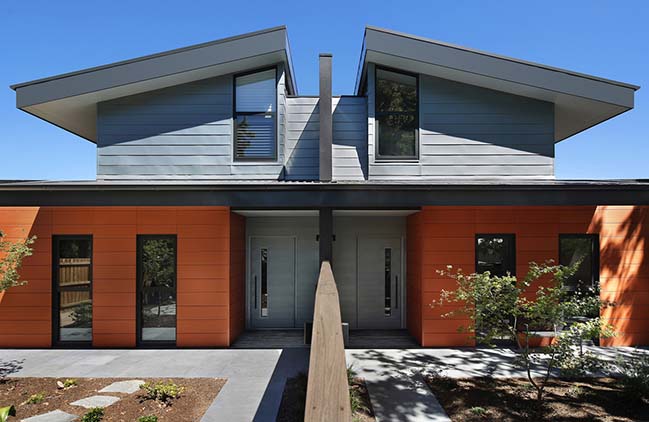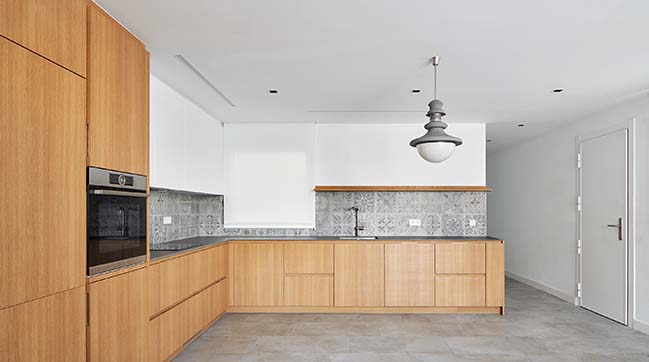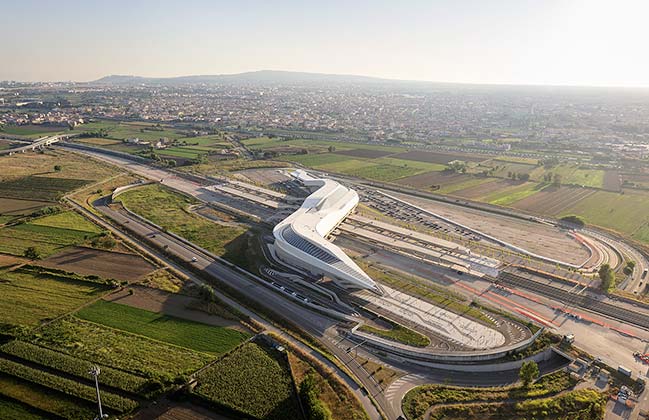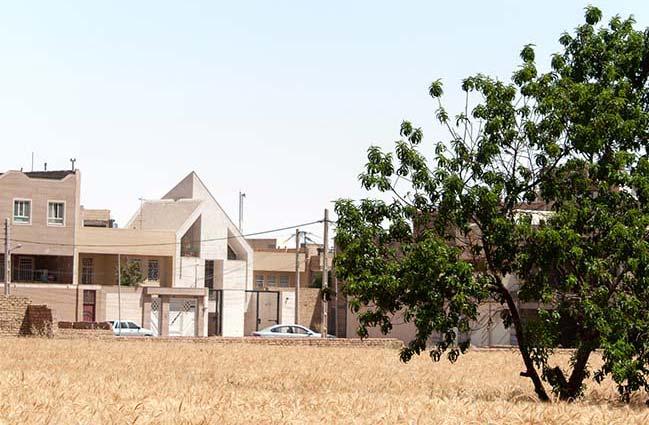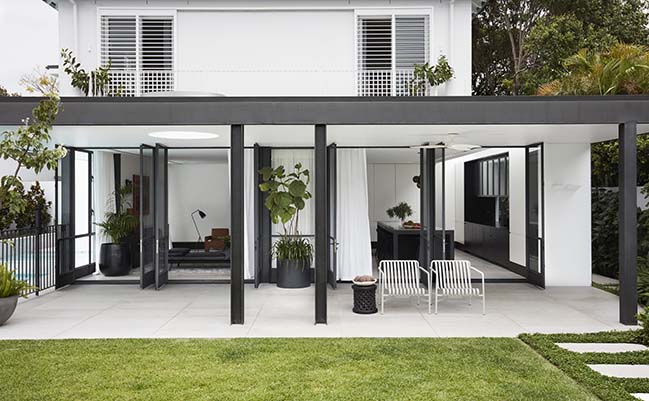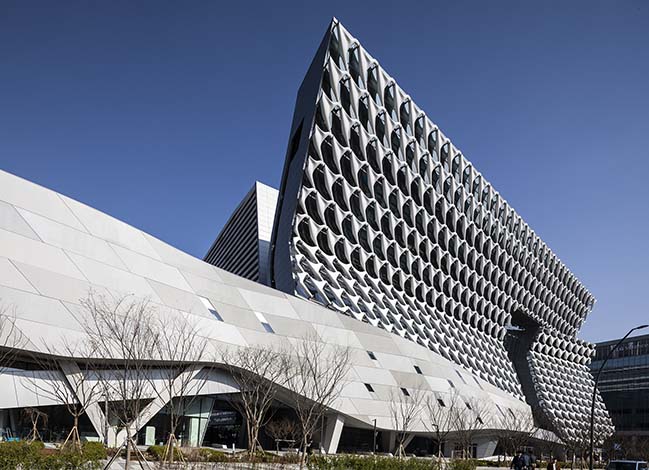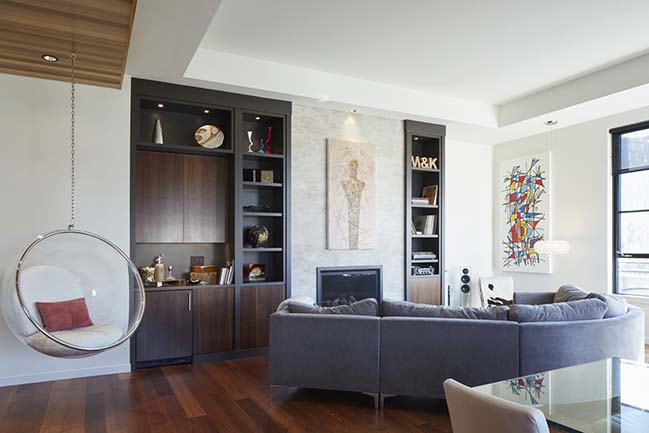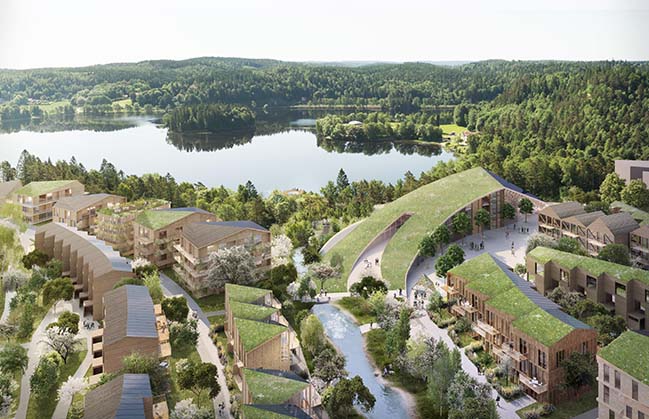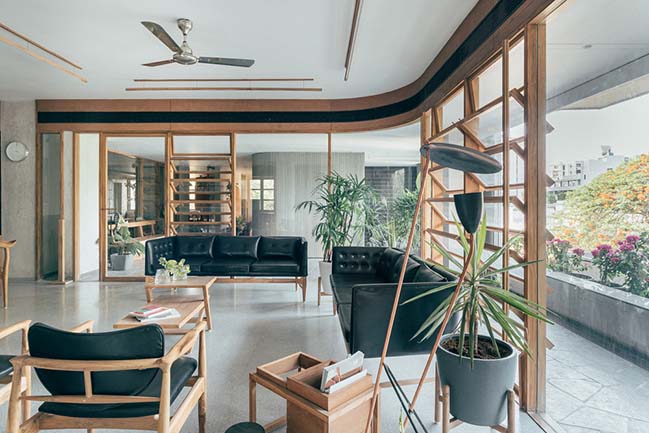08 / 30
2018
Samurai Duplex in Melbourne by SG2 Design
Two duplex townhouses were proposed to replace an existing weatherboard house in a quiet, leafy suburban environment...
08 / 29
2018
Casa Júlia by Guillem Carrera
This project is planned to redesign a house that was divided programmatically into four rooms, a living room and a bathroom...
08 / 29
2018
ZHA's Napoli Afragola high-speed railway station new images by Hufton+Crow
New photography by Hufton+Crow marked the first year of train services at phase one of Napoli Afragola high-speed railway station
08 / 29
2018
Yazd Urban Villa by Awe Office
A concept is derived based on mass composition resulting from geometrical shapes in that. It deals with the effective element on a low density and a bit poor neighbourhood
08 / 29
2018
Centennial Park House by Madeleine Blanchfield Architects
The extensive refurbishment of this Queen-Anne style home restored original rooms and added a new steel living, dining and kitchen pavilion
08 / 28
2018
Morphosis Celebrates Opening of the R&D facility for The Kolon Group
Morphosis marked the recent opening of the new 820,000-square-foot research and development (R&D) facility for The Kolon Group...
08 / 28
2018
Pearl Penthouse in Portland by Giulietti / Schouten Architects
The clients requested a full renovation of this 6th floor penthouse in the heart of the Pearl District
08 / 28
2018
Snøhetta Designs A Model for Sustainable Living on Sweden's West Coast
By transforming an existing quarry into a scenic residential area, Snøhetta along with developer Next Step, have imagined an ambitious masterplan for a pedestrianized...
08 / 28
2018
NEST by Neogenesis + Studi0261
Completed in 2018 by Neogenesis + Studi0261, the NEST project is a workspace lies on the third storey of a newly built tranquil structure enveloped by a large number of trees
