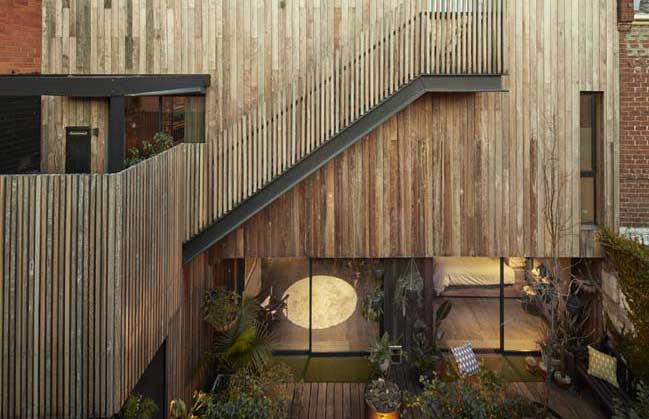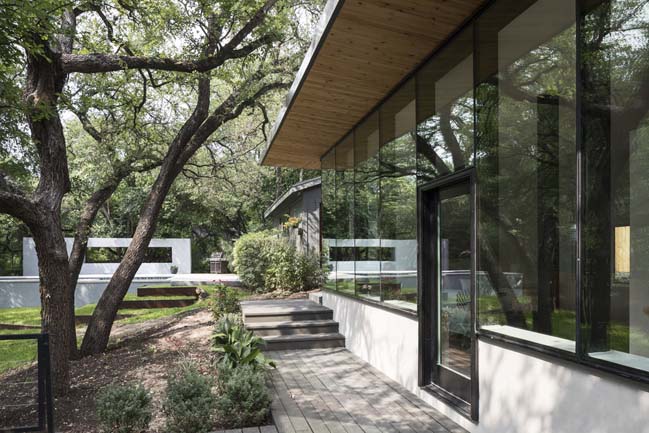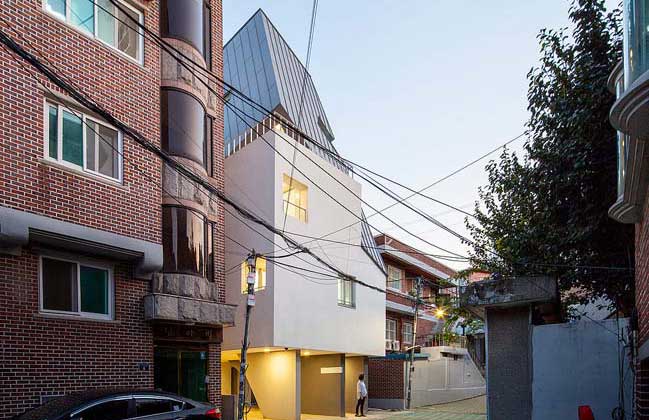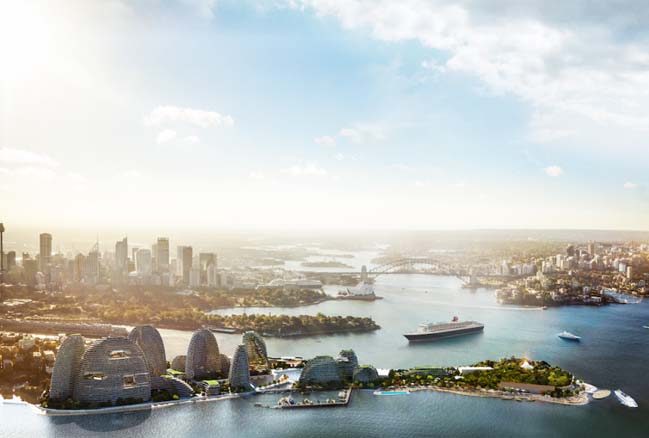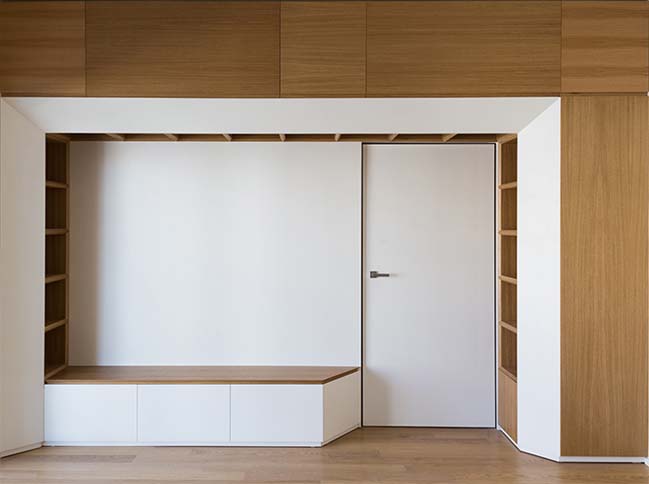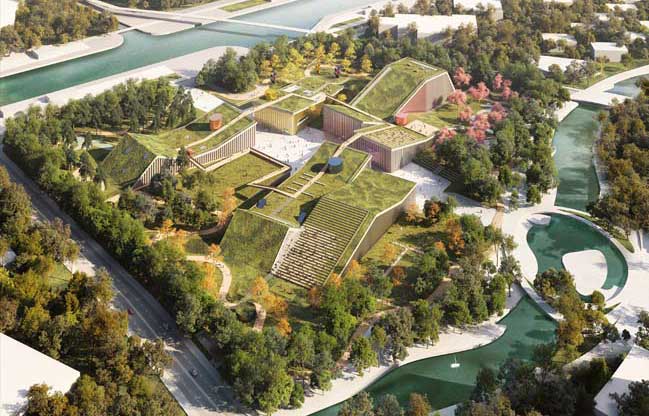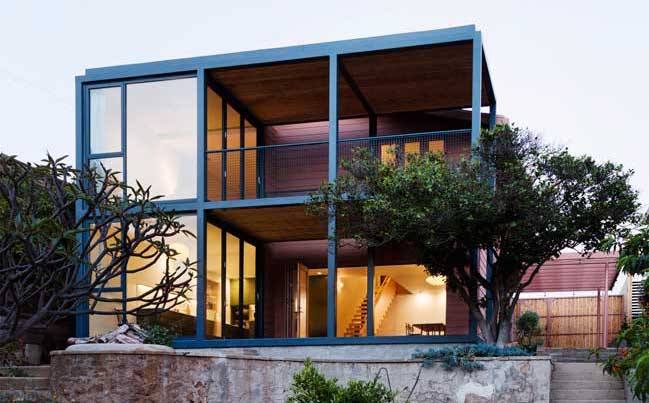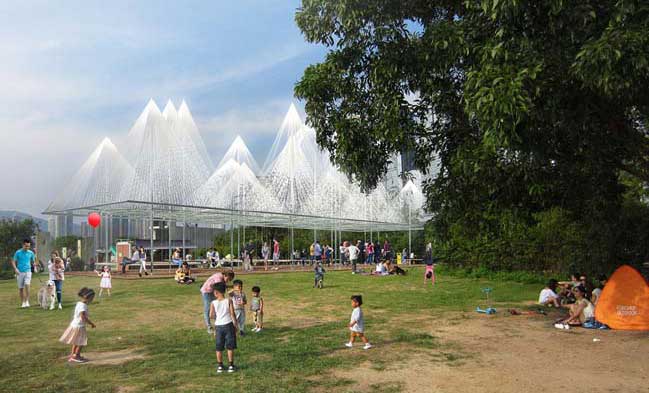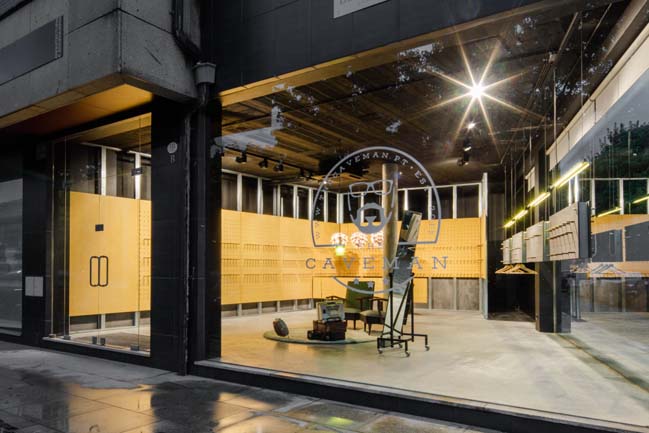10 / 20
2017
Crisp House Collingwood by Robert Nichol & sons
Crisp House is the 1850's timber cottage that was renovated by Robert Nichol & sons with the new interiors are enhanced by extensive glazing and north facing skylights
10 / 20
2017
Barton Hills Addition by Murray Legge Architecture
Sited on a beautifully wooded property on the western slopes of Barton Hills, this renovation and expansion of a 1980s split-level engages
10 / 20
2017
Fighting House by Studio-Suspicion
Fighting House is a building that is composed of one owner unit for the client's household, and eight rental units for Hanyang University students
10 / 20
2017
Garden Island Concept in Sydney by LAVA
LAVA revealed a new architecture concept for Garden Island in Sydney Harbour turn a previously inaccessible headland into a cultural, leisure
10 / 19
2017
GL House by (dp)ª STUDIO
GL House is a 70sqm apartment that renovated by (dp)ª STUDIO with the intervention concerned the design of the interior of a house
10 / 18
2017
MVRDV win competition for Zhangjiang Future Park
MVRDV has won the competition for Zhangjiang Future Park - a 100,000sqm park and culture centre in Shanghai
10 / 18
2017
Fleischmann Resdidence by PRODUCTORA
The Fleischmann Resdidence is a 1920's bungalow in L.A. that was renovated and extended by PRODUCTORA
10 / 18
2017
18 Peaks Pavilion by Studio Kota Architecture
Designed by Studio Kota Architecture. 18 Peaks Pavilion is to be one piece of the puzzle in the mix of the West Kowloon Cultural District, Hong Kong
10 / 15
2017
The Caveman by Tiago do Vale Arquitectos
Designed by Tiago do Vale Arquitectos. The Caveman is a new sotre that targets a very specific (and demanding) market with a wide range of products
