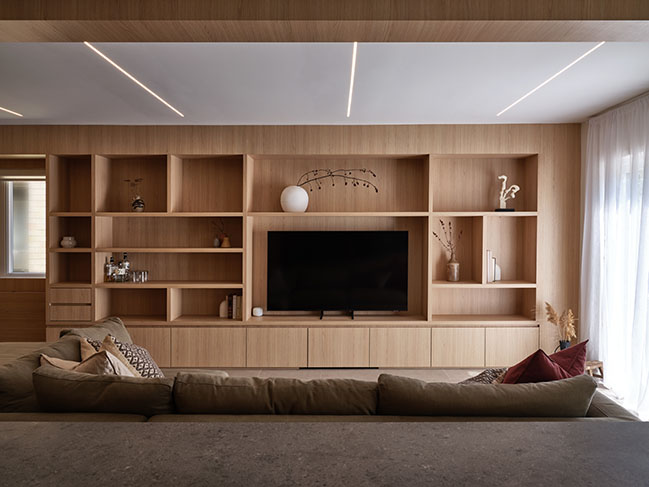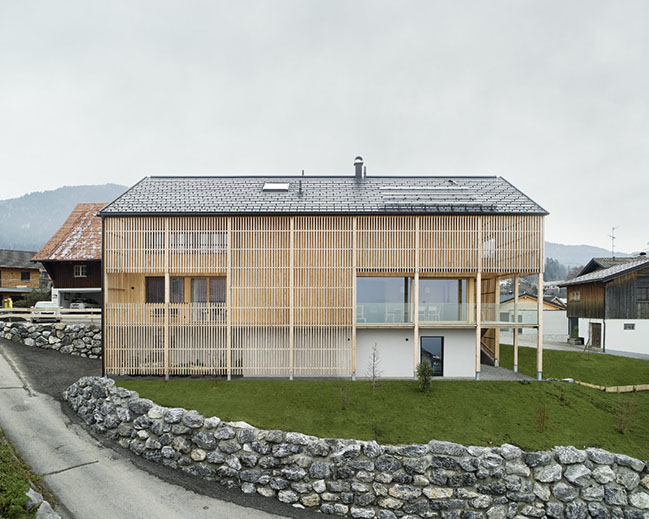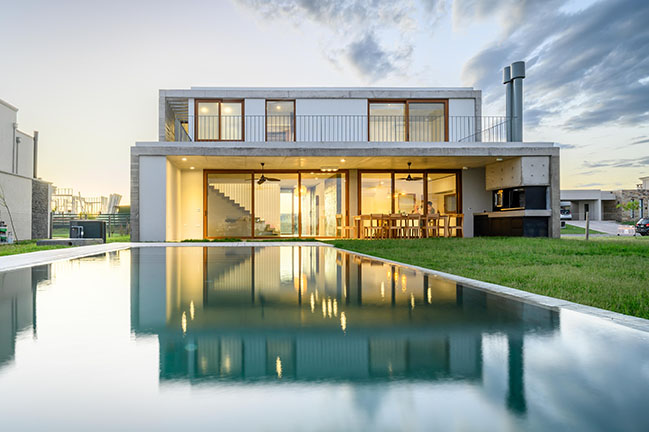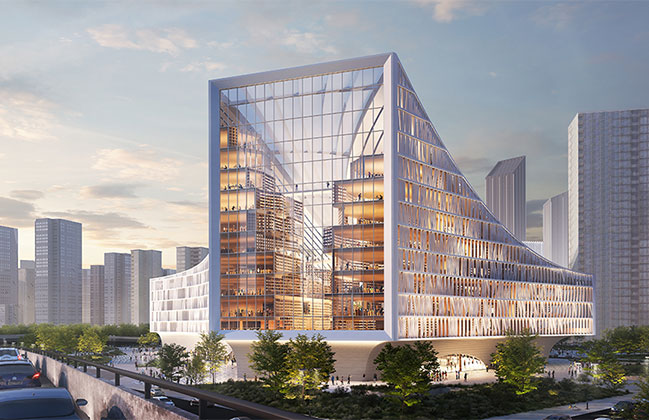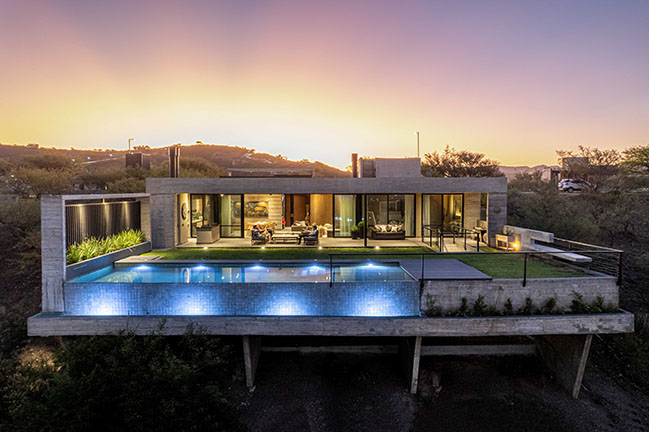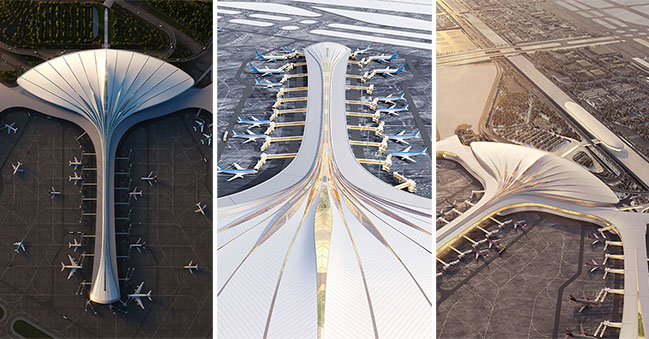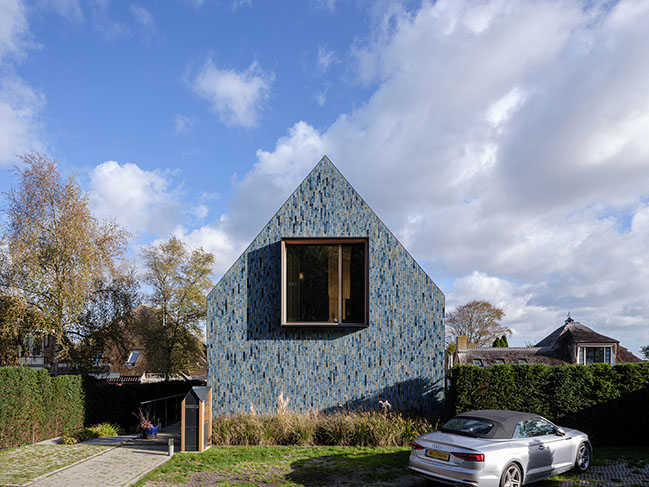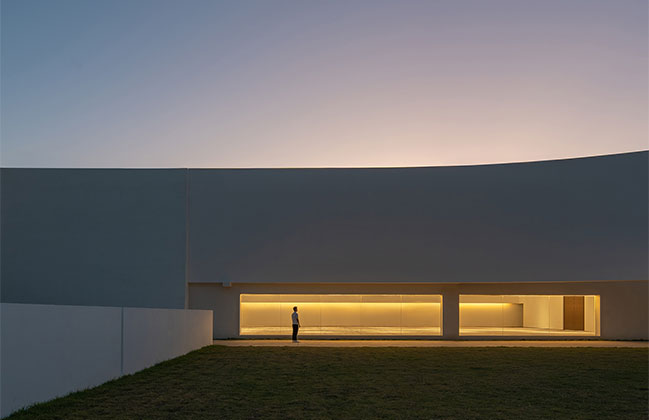02 / 28
2023
Nha Trang Canteen MIKIKI by Napp Studio & Architects
One of the most appreciated moments of Vietnam cuisine shall be the experience of kerbside dining for its authenticity and informality...
02 / 17
2023
Harty House by Atelier SUN
Harty House, a suburban oasis, is a residential renovation project designed by Toronto-based design firm Atelier SUN...
02 / 17
2023
Multi generational house with a view by MWArchitekten
The Project is a renovation and expansion of a single-family house. Originally built in the 80s, the house has since been restructured and adapted several times...
02 / 16
2023
House in Villalobos by además arquitectura
A weekend home.The materiality, reinforced concrete, was the initial decision. The main materiality of the house is reinforced concrete, while for the façade that receives more sunlight...
02 / 09
2023
Wuhan Library by MVRDV + AUD | A canyon of books
MVRDV reveals winning design for Wuhan Library. Poised to become one of the largest libraries in China, the 140,000-square-metre project combines traditional and non-traditional functions with diverse study, living room, reading, and studio spaces...
02 / 09
2023
PMV House by EISEN GROUP
At the foot of the Sierras Chicas on the outskirts of Córdoba, on the eastern slope with views of the city and the green plain that precedes it, Grupo Eisen developed the PMV house project...
02 / 06
2023
MAD Architects reveals winning design for the new terminal of Changchun Airport
MAD Architects reveals winning design for the new terminal of Changchun Airport, as its first large-scale air transportation junction...
02 / 06
2023
Villa BW cladded with multicoloured glazed tiles by Mecanoo
The naturally sloping landscape embraces Villa BW, with a building volume characterised by a double-curved roof coupled with an unmistakable expression of the facade. The twisting roof is created as a result of two overlapping shapes...
02 / 06
2023
Future Artspace H by AD ARCHITECTURE
In this project, AD ARCHITECTURE pondered the boundary of the project beyond architecture, trying to speak for the city and society through design...

