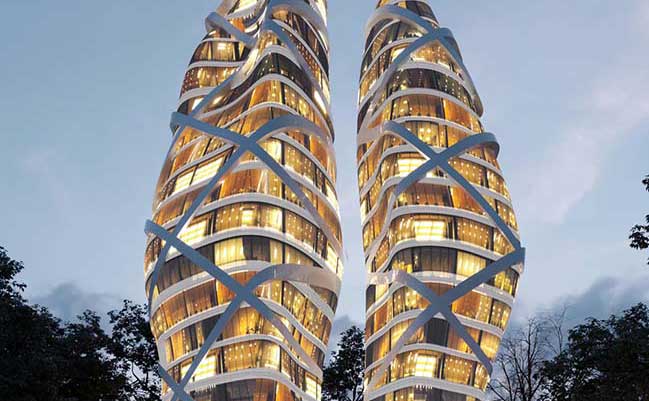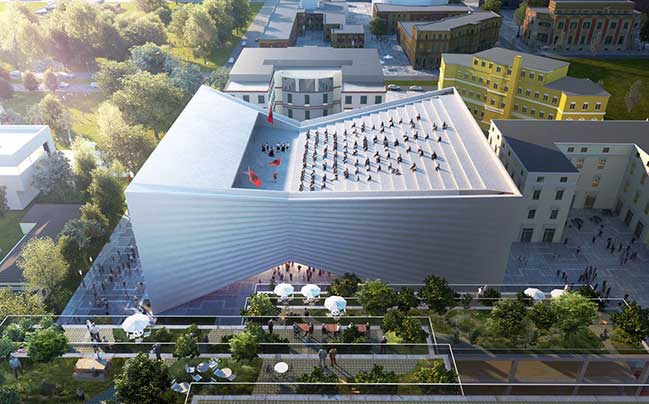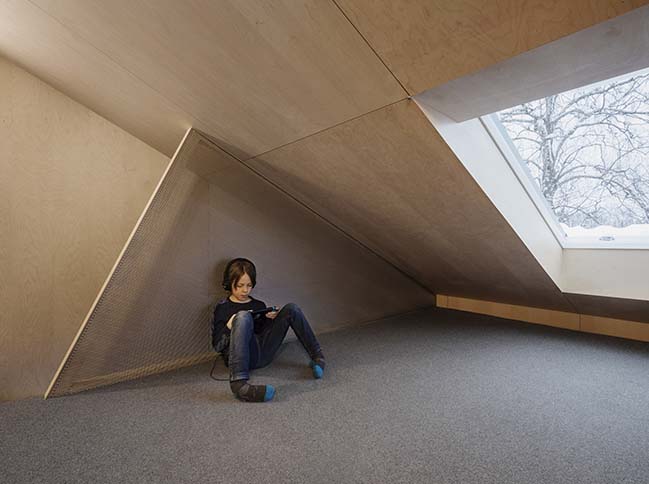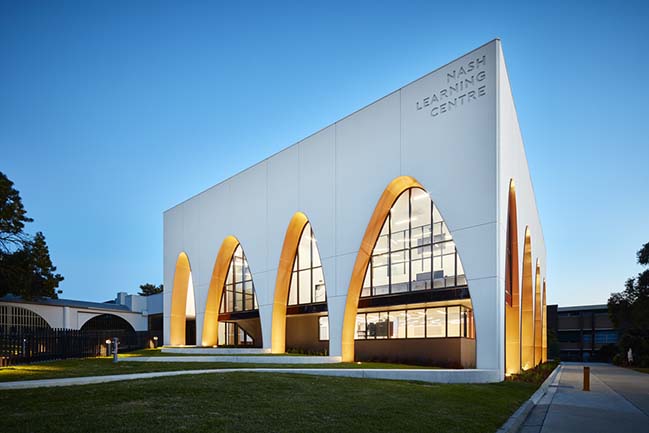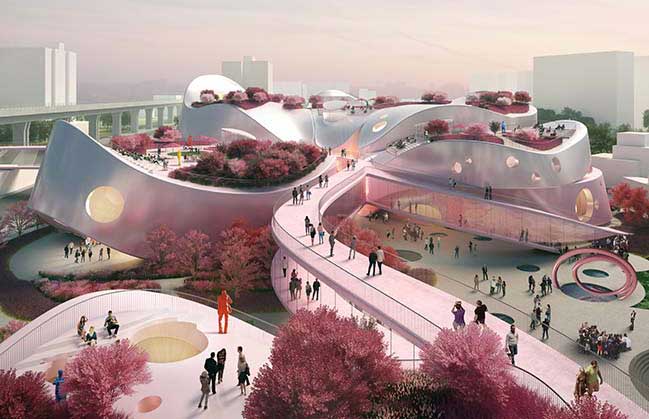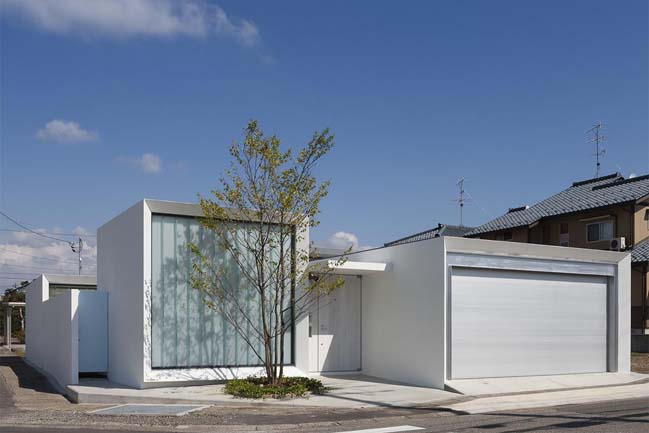03 / 17
2018
This Cultural and Educational Communal Center is based on social, agricultural, artisanal, and technological innovation. It is managed on social entrepreneurship principles to better answer the needs of women left out of the work force in rural communities.
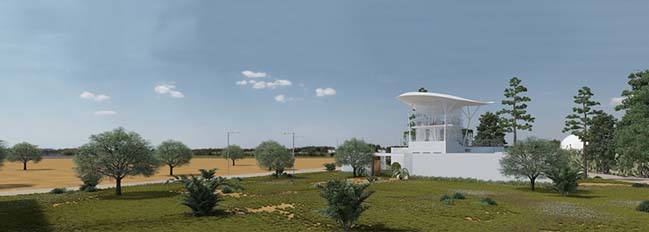
Architect: Philippe Barriere Collective (PB+Co)
Client: Sarah Toumi, Association AJMI TOUMI — ACACIA for All — (Founder); Asma Mansour: Tunisian Center for Social Entrepreneurship (Founder)
Location: Bir Sallah, El Hencha [Sfax], route GP1 km 214. Tunise.
Photography: Yosri Boukadida
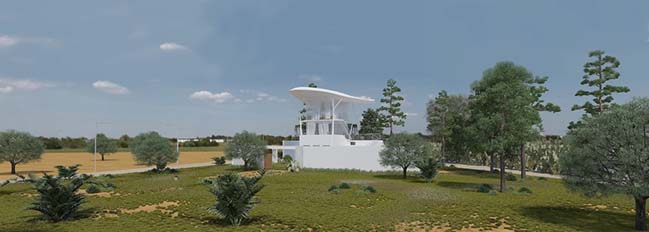
Project description: Designed to meet the needs of a rural environment, the mission of the center is to become a place of exchange where innovation and tradition and where social, economic, cultural and environmental coalesce to work together towards revitalization, diversification and empowerment of the regions and fight against desertification.
Based on the principle of Hybrid Architecture developed in a previous research by the collective, the design combines traditional models of construction, local crafts and materials with parametric design and digital manufacturing. The goal is to promote innovation in the regions.
The project includes a multiple functional eco-town housing with ground-floor shops and services (R+3), coffee shop restaurant, traditional crafts skills workshop guild house (rooftop multipurpose space addition), eco-home (rooftop addition) and a public park with outdoor exhibitions including earth and land art exhibitions.
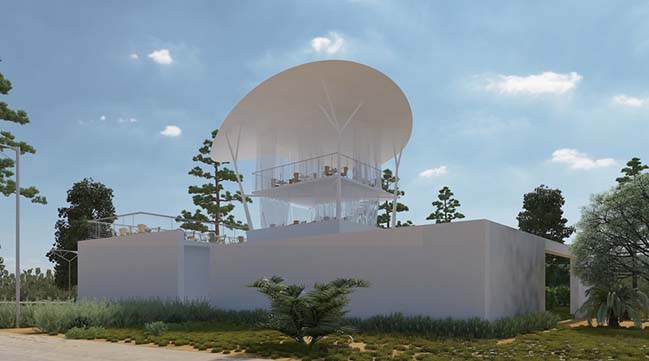
This Hybrid Architecture brings technical innovation which includes:
1 — Bio climatic principles have determined the design with shaded verandas, cross ventilation, high ceilings, multiple sun protection systems (cantilevered canopy) and with passive solar energy (local stone walls thermal mass). Outside insulated thermal curtains on both façades to protect from the heat.
2 — Low cost construction and materials
3 — Parametric design roof to maximum sun protection.
Services are directly built on the top existing buildings. This High Tech additions are light weight textile tensile materials (PTFE).
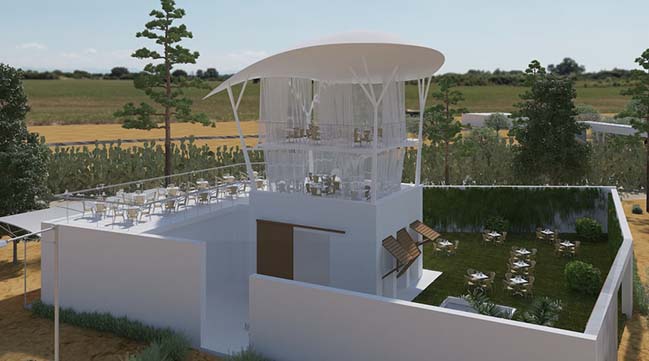
Phase 2 (2017–2018):
Design team: Philippe Barriere Collective (PB+Co) Yosri Boukadida, Wael Ben Mansour et (Asma Haddouk, Ibrahim Abbassi, Phase 1)
Engineer: Hatem Jamoussi: Optima Ingénierie
Engineer: 陈云中 经理 上海太阳膜结构有限公司
Roof: Taiyokogyo Co LTD
Digital Artist: Yosri Boukadida
Phase 1 (2014–2015): Research on Hybrid Habitat was initiated in 2014 and directed by Philippe Barrière, PhD, from 2014 up to the present.
Summer 2015 the École d’Architecture à l’Université Ibn Khaldoun (UIK) and the lÉcole Nationale des Ingénieurs de Tunis ENIT [Tunis School of Engineers] with Professor Oualid Limam PhD, (Director LGC at L’ENIT) join this research for 2 months with:
—Engineer: Hatem Jamoussi: Optima Ingénierie (PDG).
– Engineer: Abid Med Nabil Ingénieur: Jeune Chambre International, (JCIT) - Président JCI Innovation). Jeune chambre Internationale de Tunis [JCIT].
— Engineer Oualid Limam PhD, (Director LGC at ENIT)
– Philippe Barriere Collective (Adnen Ben Tanfous, Asma Haddouk, Ibrahim Abbassi, Sami Isaad)
– Construction: Fethi Harbaoui (Entreprise Harboui – Construction en pierre)
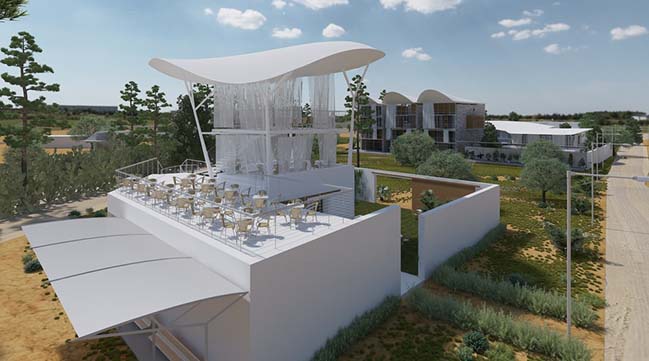
View of the bus stop and of the entrance gate of the Community Center. The welcoming terrace functions as a main stage to enjoy the beautiful landscape rolling gently without any obstruction towards the horizon line
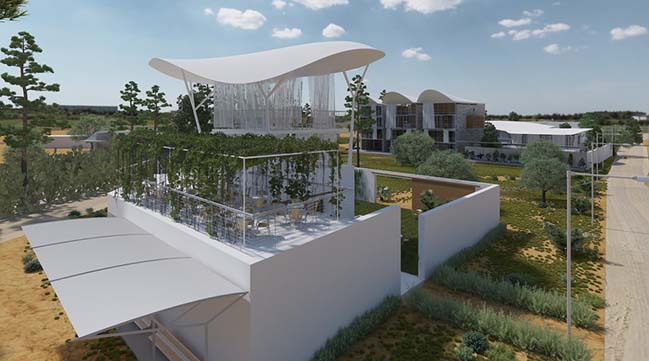
The terrace that dominates the panorama of the region is protected by a plant arbor that protects from the sun heat in summer and in winter, when the leaves have fallen, allows to warm up in the sun.
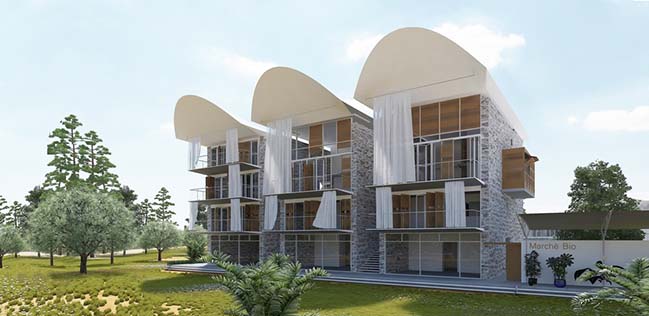
Eco Habitat Hybrid with Multiple Uses: (surface: 1614 m2). Alternative collective housing model of hybrid construction (tradition/innovation) that can serve as an example to revitalize rural areas and small towns in the regions.
This model takes into account the achievements of traditional construction and local materials with those of innovation related to new technologies and new materials to bring them back to local standards.
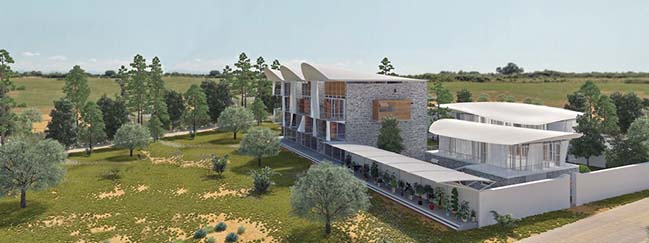

The building belongs to the landscape design to emphasize the landscape’s qualities. This pavillon can be seen as "follie", though follies were built for visual effect alone, but like him they werew intended to improve or complete the natural setting.

Internet Coffee Shop Restaurant (multi purpose rural space: wedding, social and public meetings, conference area (ground floor) etc...). Renovation and expansion of an existing slaughterhouse (the walls and the building are preserved). The upper part of the coffee shop dominate the landscape. The most private part is protected by walls.

The Agora designed for a rural environment is a space for civic exchange offering services to the local community and allowing manging modes of production (organic agriculture, crafts) - and offering spaces for education and creation (artistic and craft).
It is a new model to facilitate rural development in the regions. Its aim is to be a meeting place where innovation and tradition complement each other to foster revitalization, diversification and empowerment of regions. This compatibility makes it possible to create a new middle point of balance between civic, social, economic, cultural, educational and environmental.
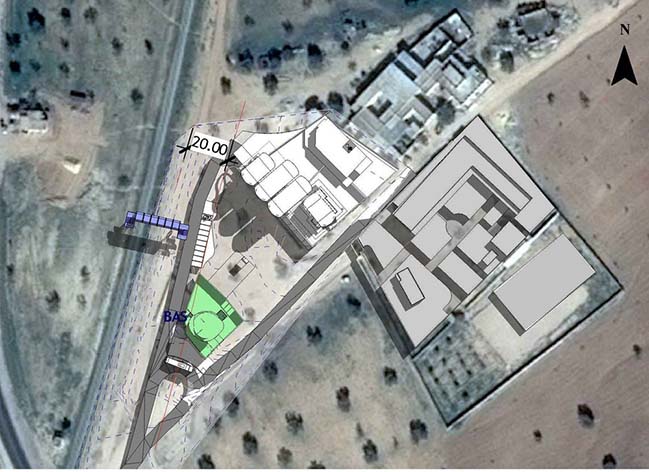
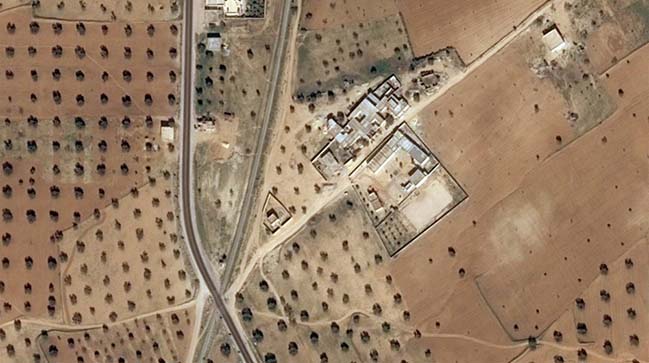
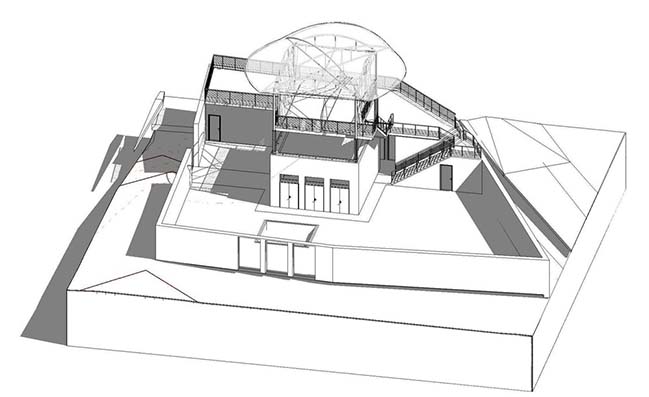
A Rural Agora for Bir Sallah by Philippe Barriere Collective (PB+Co)
03 / 17 / 2018 This Cultural and Educational Communal Center is based on social, agricultural, artisanal, and technological innovation
You might also like:
Recommended post: The House for contemporary art by F.A.D.S
