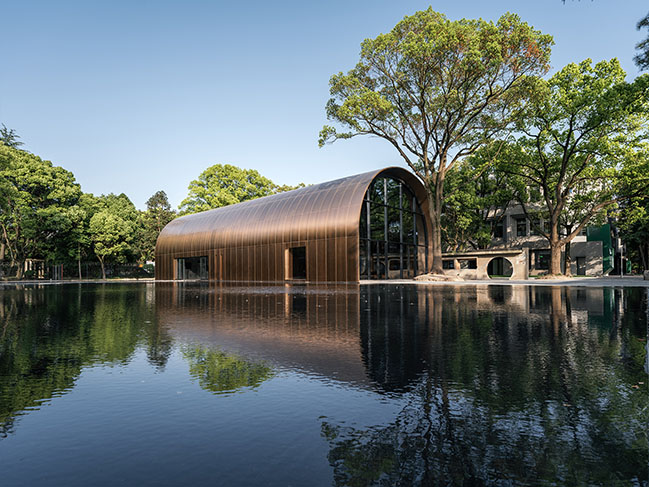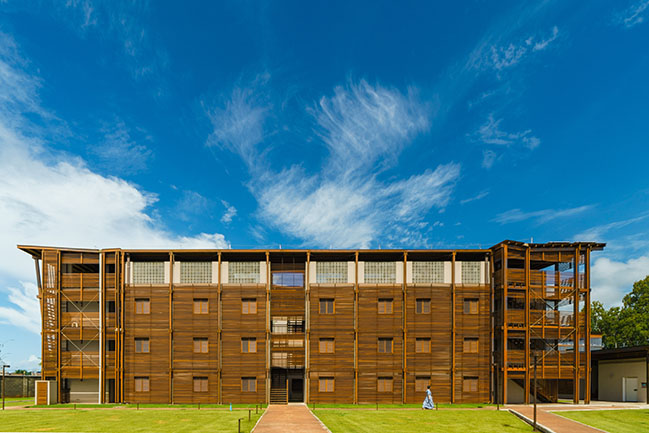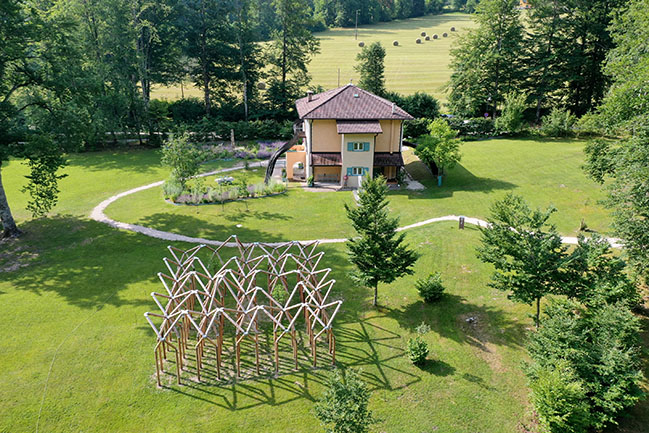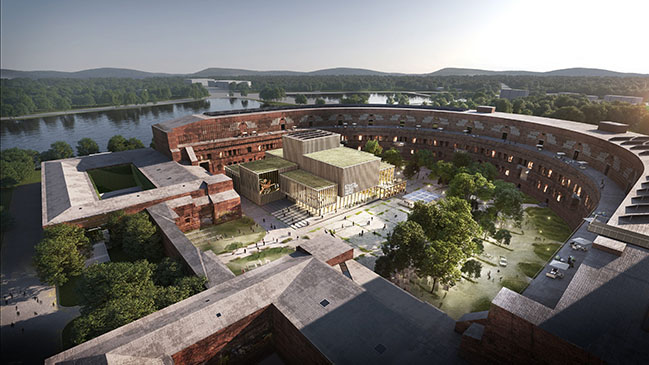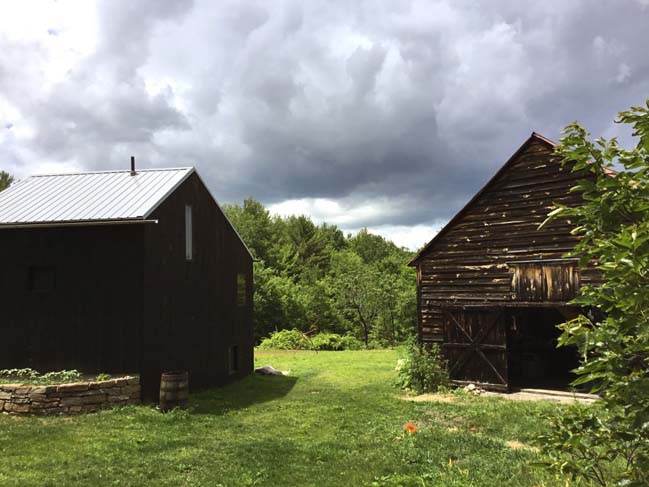05 / 31
2023
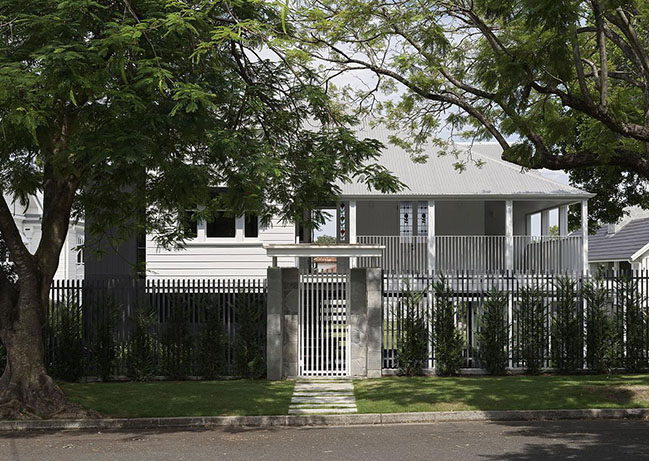
> Bunratty by Alexandra Buchanan Architecture
> Amaroo by Alexandra Buchanan Architecture
From the architect: Located in the inner north-east of Brisbane, Ascot is a diverse neighbourhood with a strong tradition of Queenslander architecture. The unique brief for this project called for the relocation of the original 1912 Ascotian Queenslander to allow for a tennis court to be tucked into the rear. Later, less considerate additions have been removed, with the bones of the original building refreshed & repurposed.
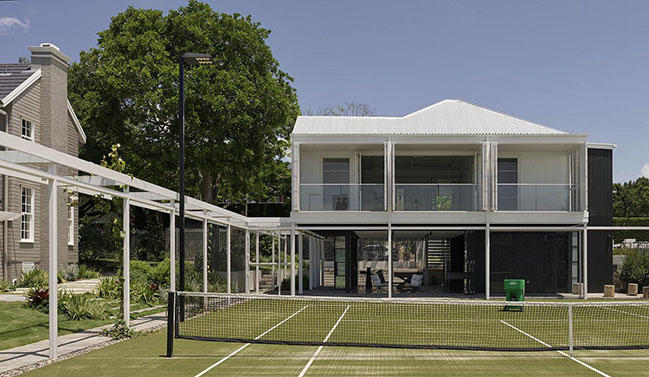
When approaching this project, it was clear the inherent elegance of the Queenslander must remain the core of the building. This meant picking up traditional Queenslander language by expressing the construction method and featuring beautiful timber work.
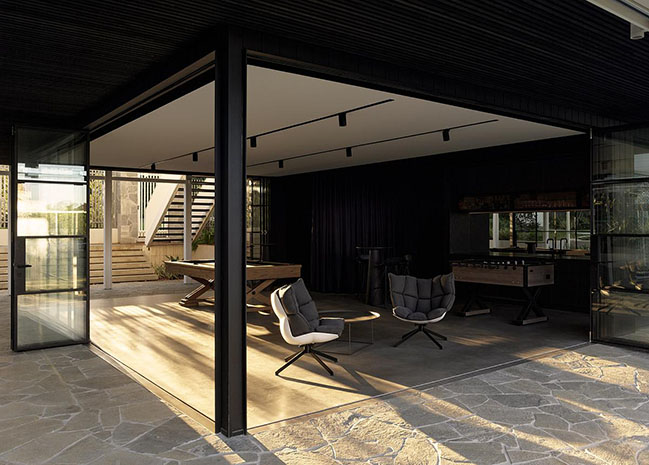
Clear contemporary additions have been inserted to create a legible and complimentary transition between new and old. Large sliding steel doors fully retract on the ground floor to help create a large and seamless space from indoors to outdoors.
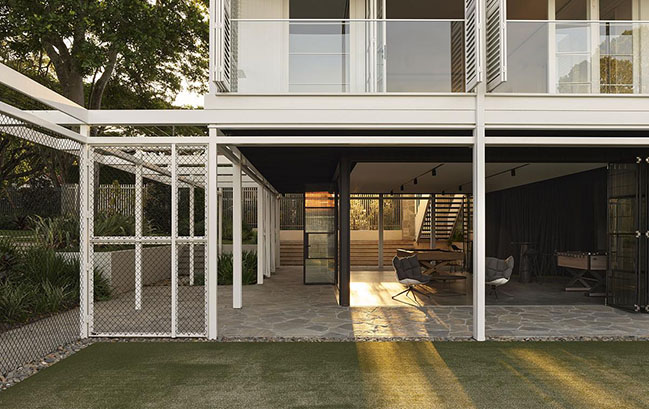
The materiality (timber, steel and concrete) on ground level creates a gentle atmospheric veranda littered with light and shade. This was achieved using the language of horizontal planes made by timber planter trellis extended across the site from the main entertainment space/ entrance to the tennis court.
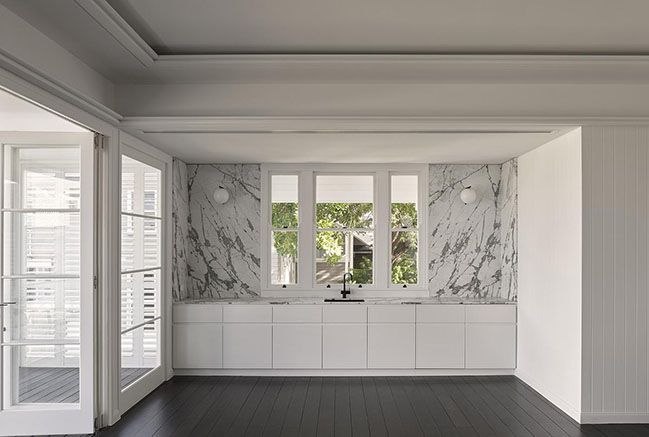
The result is a re-interpretation of the traditional Queenslander using contemporary elements, which create beautiful, usable spaces in response to the site and the brief.
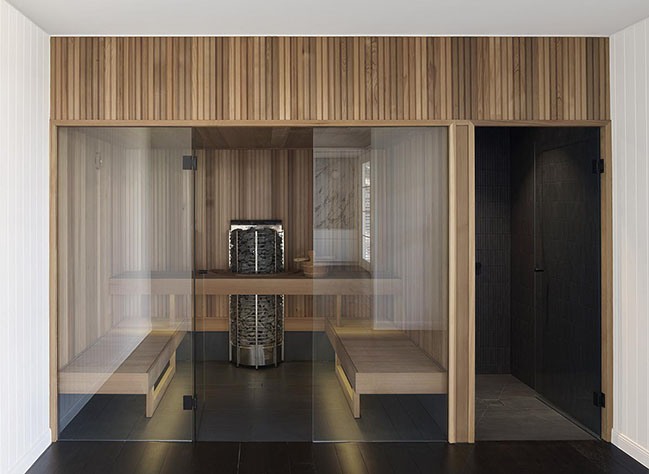
Architect: Alexandra Buchanan Architecture
Location: Ascot, Queensland, Australia
Year: 2023
Project size: 351 sqm
Project Lead: Jacob Joost
Builder: Muller Constructions
Photography: Toby Scott
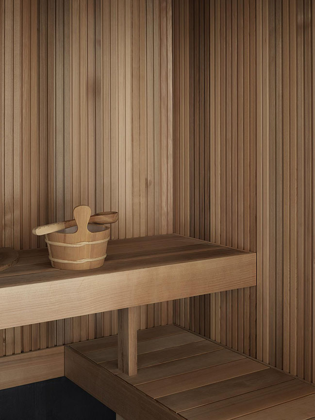
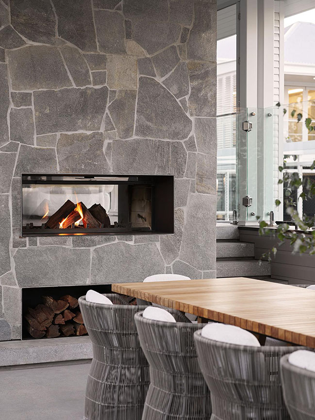
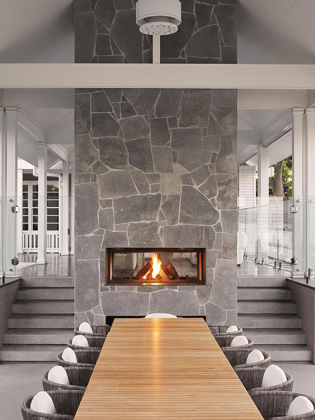
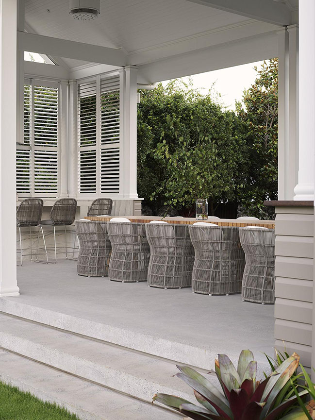
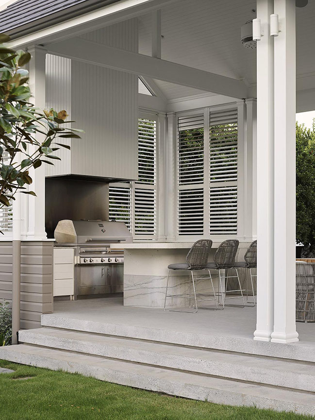
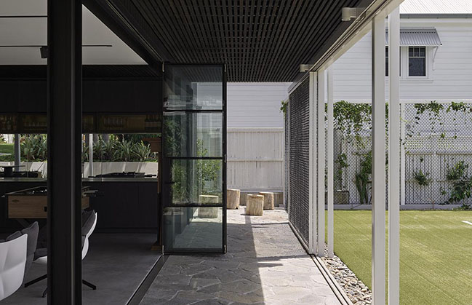
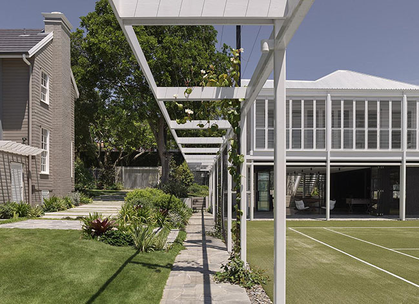
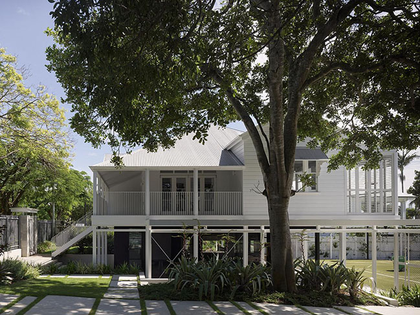
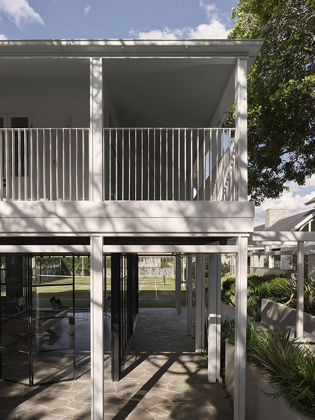
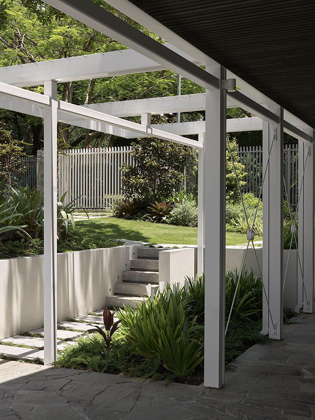
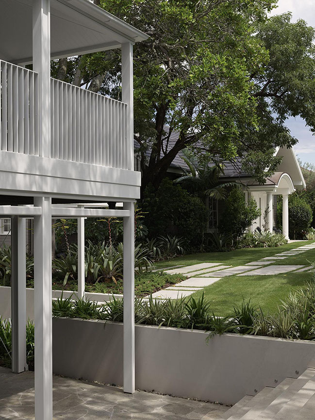
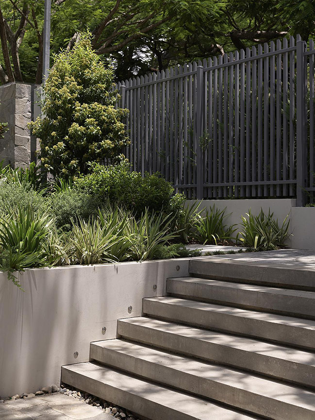
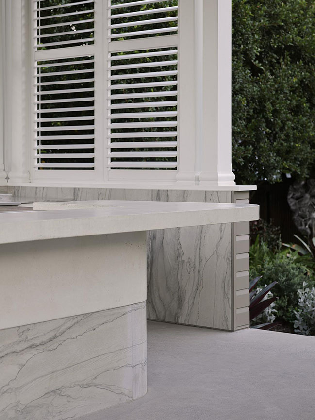
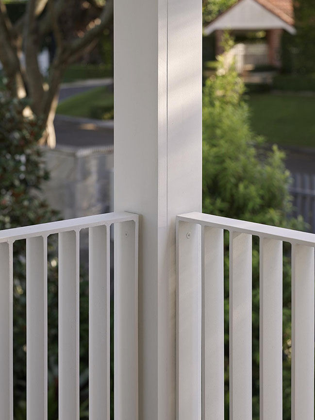
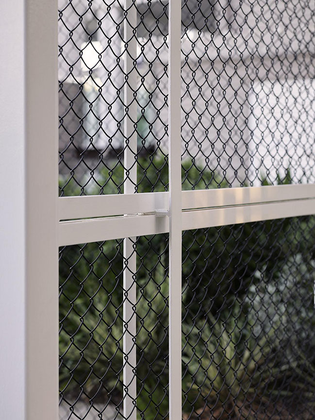
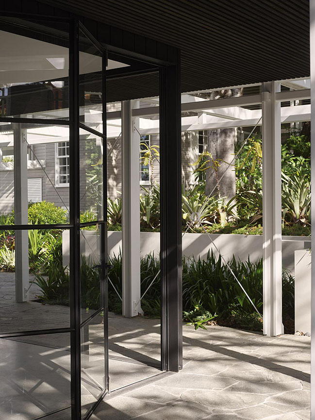
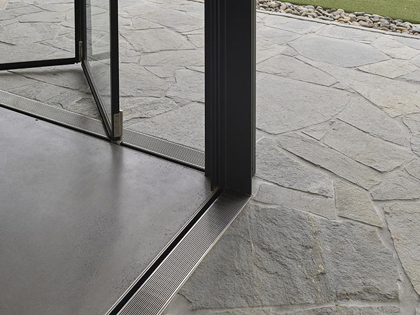
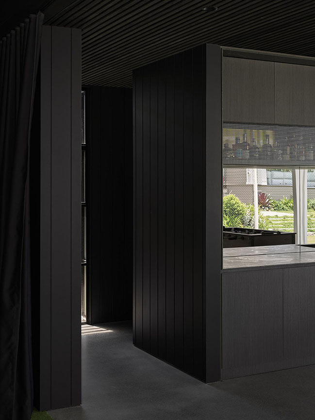
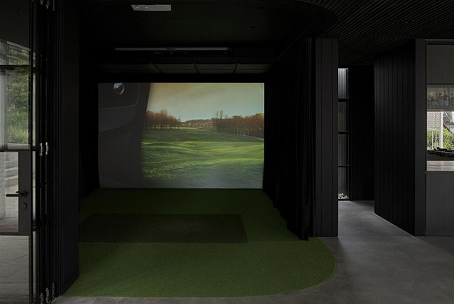
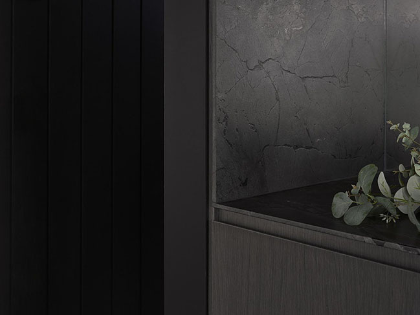
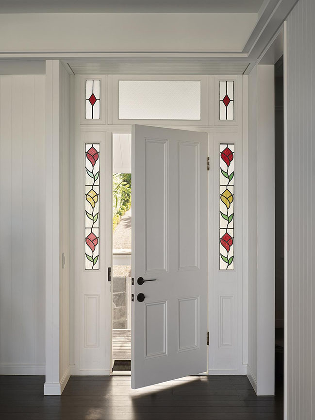
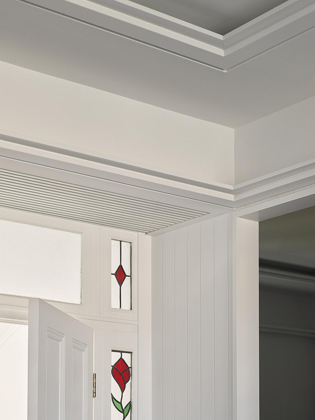
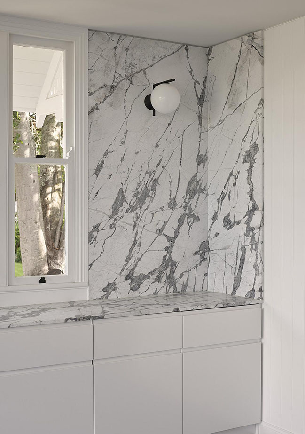
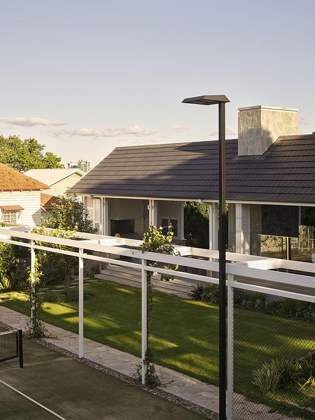
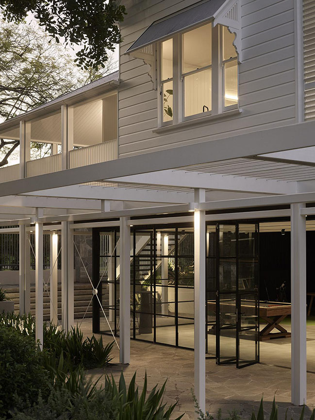
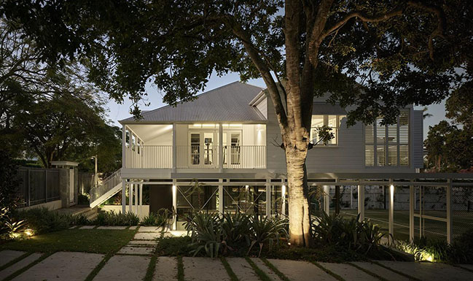
Ascot Club House by Alexandra Buchanan Architecture
05 / 31 / 2023 Clear contemporary additions have been inserted to create a legible and complimentary transition between new and old. Large sliding steel doors fully retract on the ground floor to help create a large and seamless space from indoors to outdoors...
You might also like:
Recommended post: Barn House in New York by Sigurd Larsen

