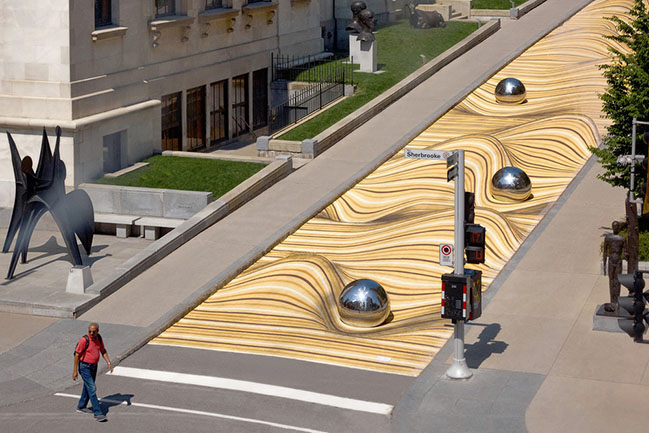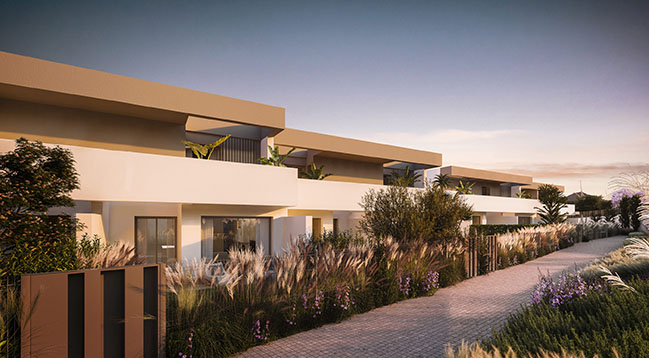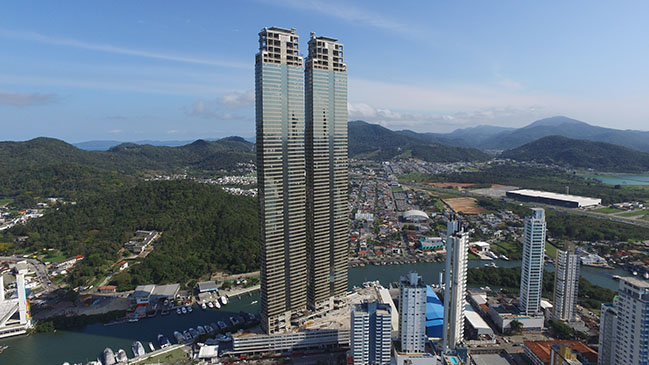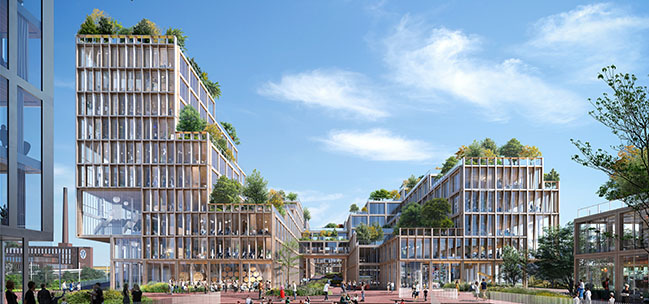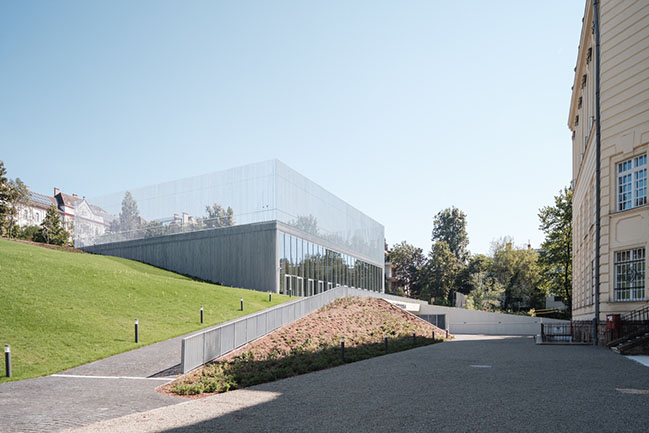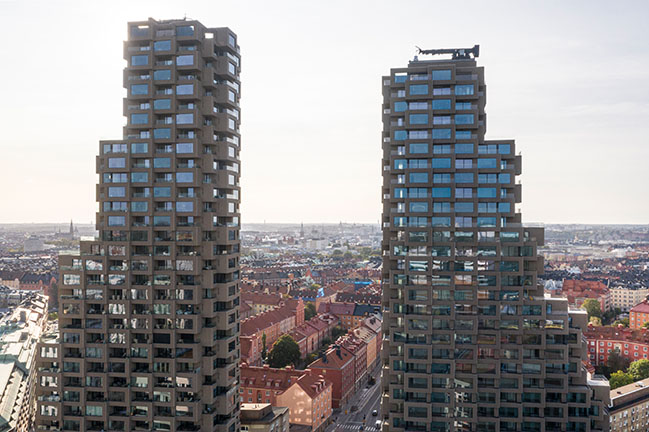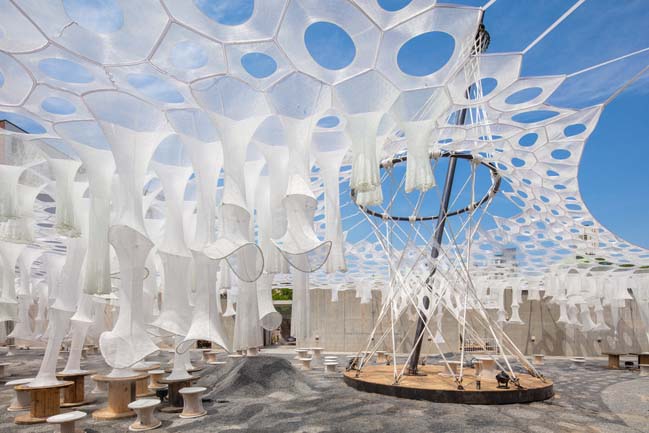11 / 07
2020
Astral Tower is the highest building in Varna, Bulgaria, reaching up to 140 meters. The location of the building lot is chosen based on a thorough urban planning survey and solar analysis. Locked between two main boulevards of the city, Astral Tower is within a walking distance of public and institutional buildings, as well as in close proximity to the historical center.
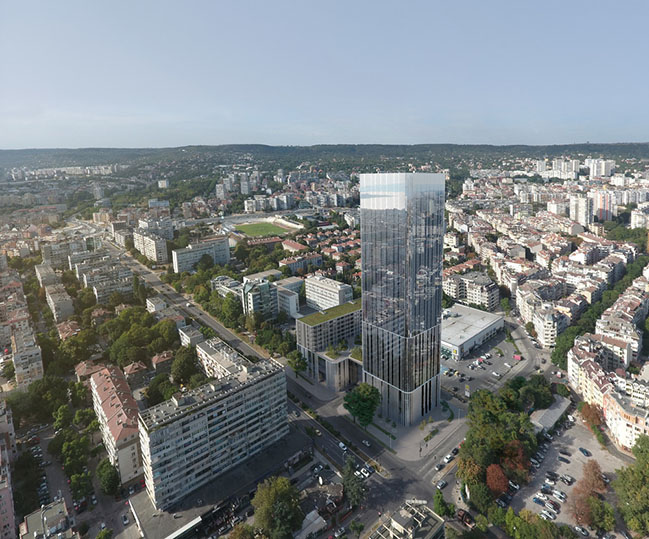
Architect: STARH, Svetoslav Stanislavov
Client: Astral Concept
Location: Varna, Bulgaria
Year: 2020
Built area: 111,000 sqm
Design team: Petar Nikolov, Iva Kostova, Hristo Dushev, Dimitar Katzarov, Geogri Pasev, Desislava Geogieva, Vladimir Kavaev, Ivan Kovachev, Debora Dimitrova, Sanya Kovacheva
Photos: STARH
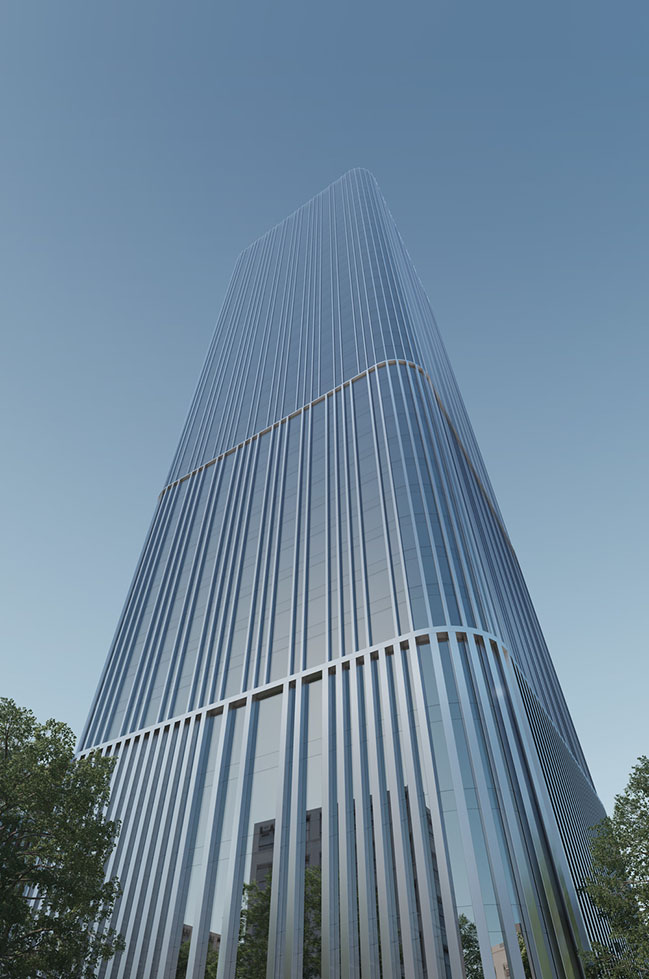
Project's description: As a mixed-use tall building, the project’s concept is to offer a way of inhabiting that is co-related with nowadays’ ever-changing daily dynamics. Everyday activities are concentrated into a single building, which allows a person to preserve time and energy in such a way over the span of a single day, that could be channeled to their personal life, family, and recreational activities. The program consists of residential and office spaces, a 4-star hotel, a mall, supermarket, gym, restaurant and café, healthcare services bank offices.
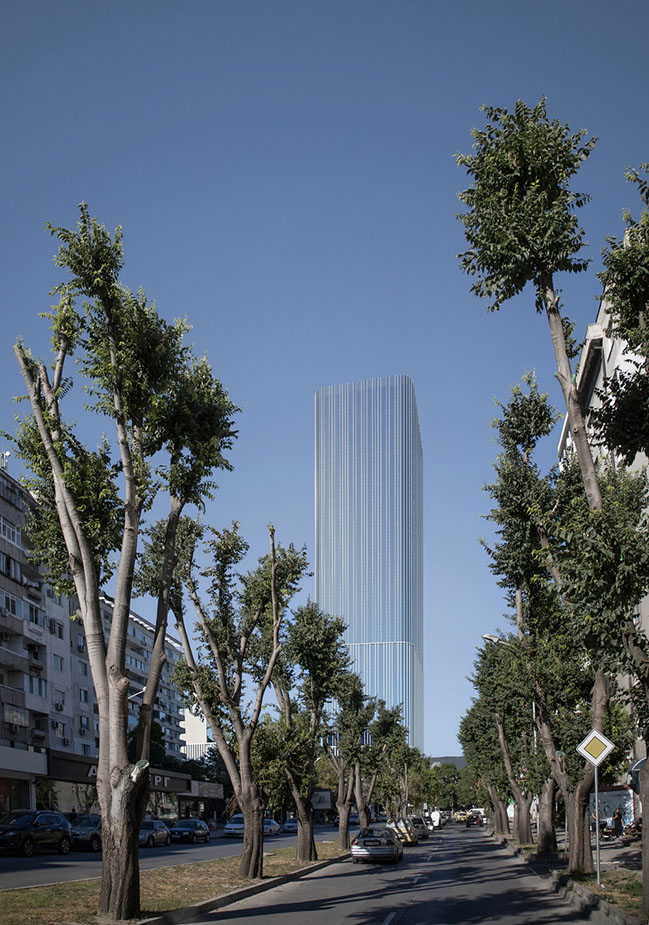
The project design is developed mainly in two volumes of a similar size – a horizontal and a vertical one – that are connected to one another. The design concept is reached after many studies and design proposals for the most appropriate size and ratio that could fit in the context. The major priority is accomplishing a design that is delicate, as well as contemporary and distinctive. In this sense, rounded corners along with the full height and attenuated vertical tectonics give the illusion of a disappearing building silhouette. In this way, the building itself fits in the most unobstructed way into the context with its size.
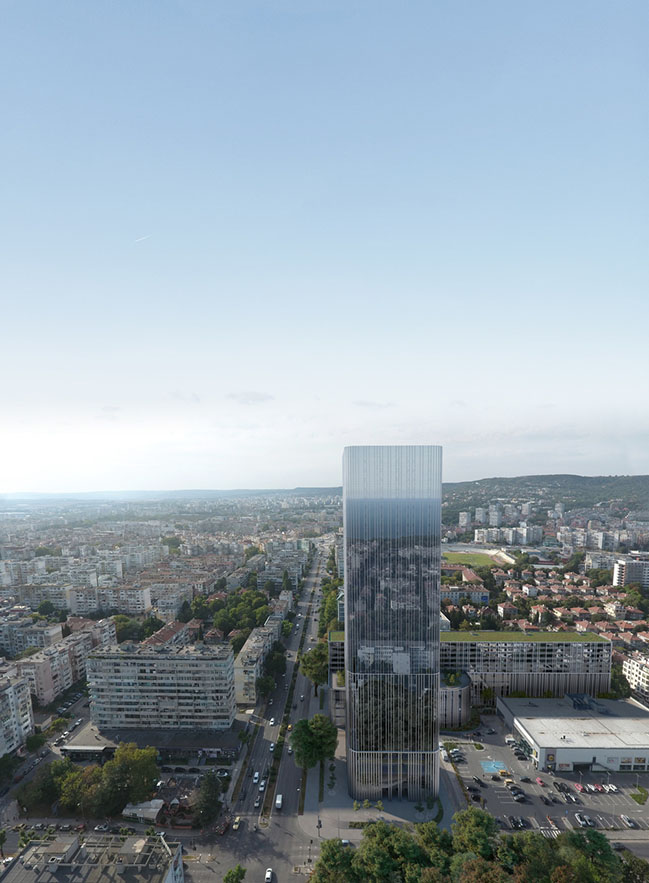
Building systems and technologies that are used aim to provide optimal comfort of inhabiting and to take into account the global current events. The HVAC system eliminates the need of positioning additional technical levels along with the tower. Using the VRF 3-pipe system provides individual control of the temperature through the heat recovery process and allows delivering of additional fresh and clean air, that helps natural ventilation as well.
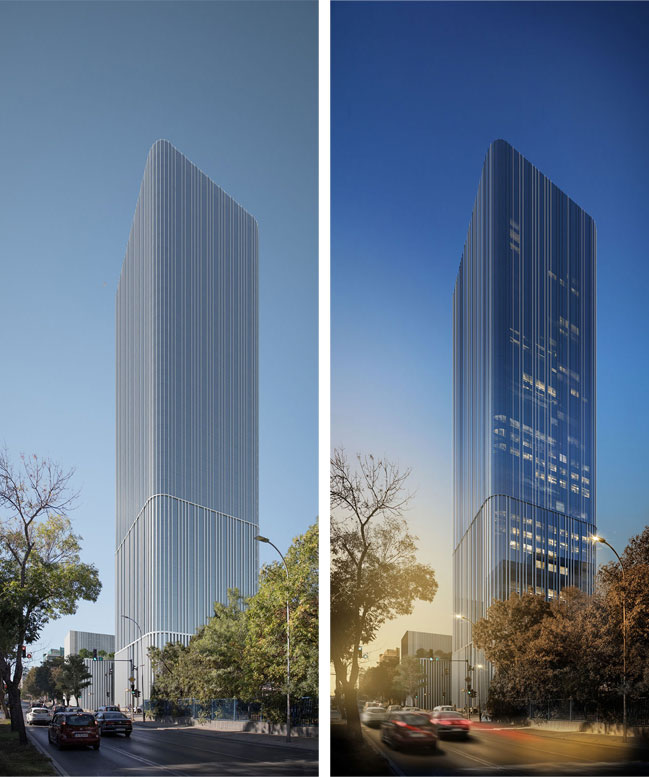
Additionally, high-speed elevators and garbage chute systems are included. Due to the everyday need for contact with nature and optimizing visual comfort, a wide area of an extensive green roof and public green roof terrace between the two volumes are included. Building’s façade is integrated with LED lighting strips along with all vertical elements. Using light design and engineering, at night, they are turned into changing abstract animations and light shows.
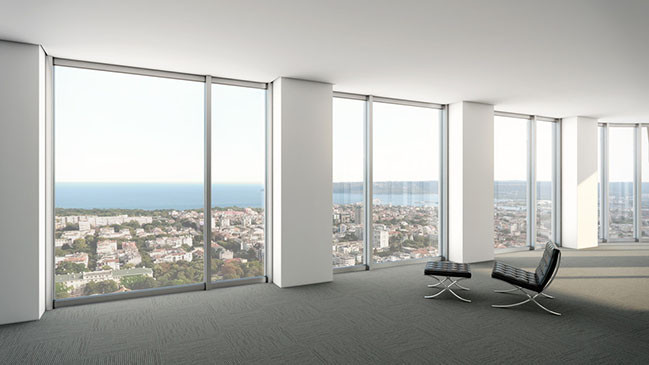
The classic structural scheme of “tube in a tube” allows for a full 360-degree view from all 40 floors that opens a spectacular panorama towards the Black Sea and the whole city. The parking demand of inhabitants and visitors is completely satisfied with 5 underground levels.
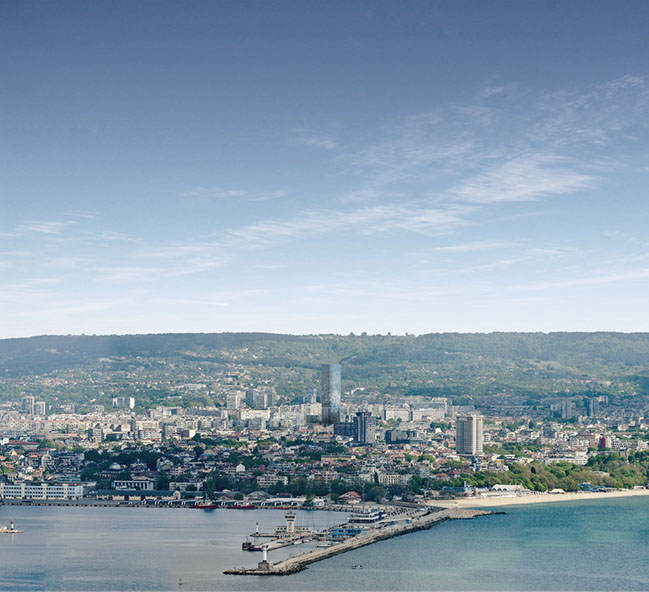
YOU MAY ALSO LIKE: A3 - Advanced Architecture Apartments by STARH
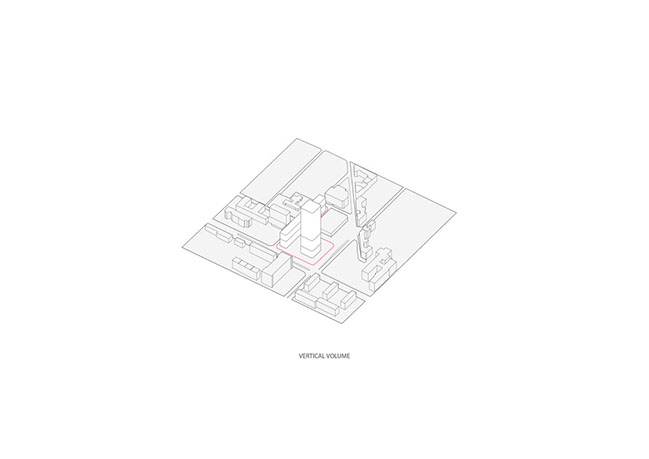

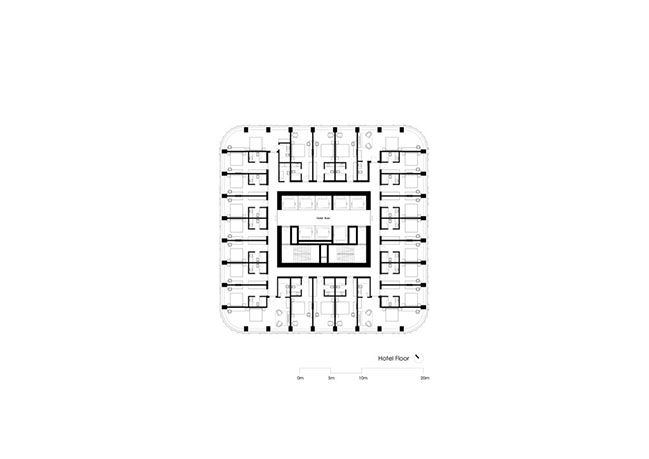
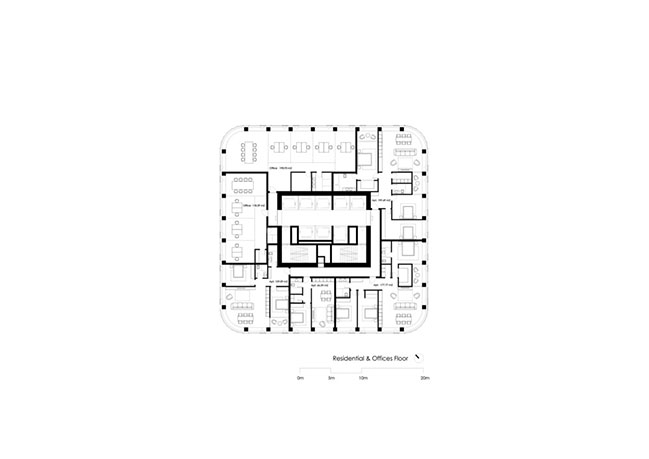
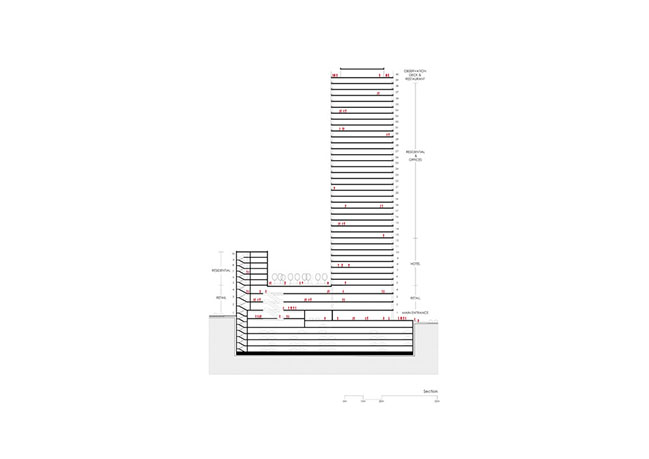
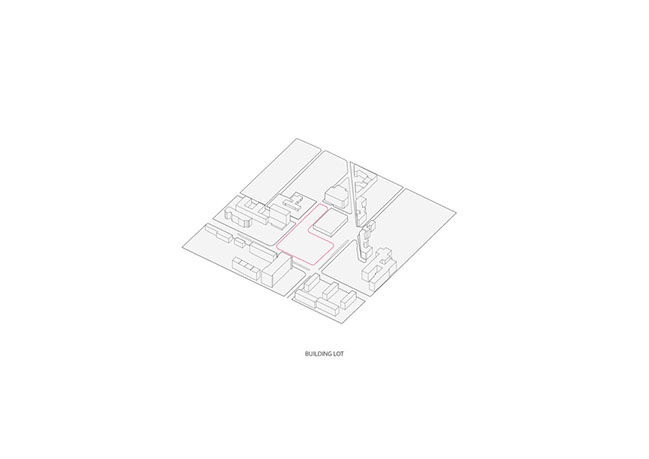
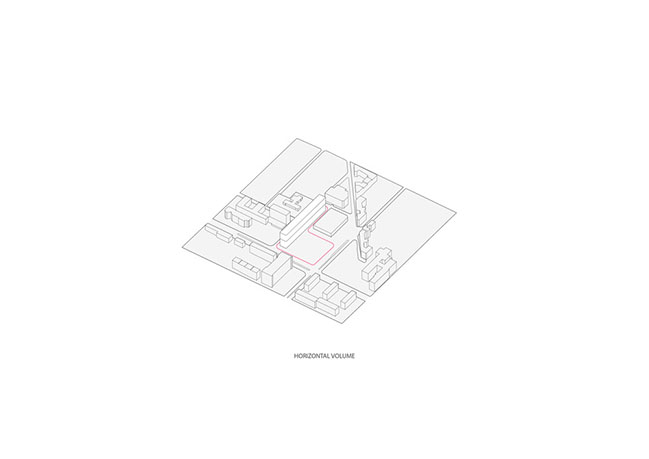
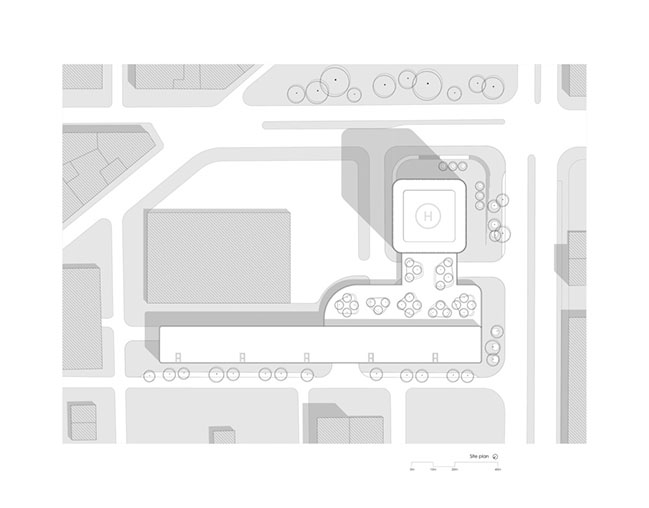
Astral Tower by STARH
11 / 07 / 2020 Astral Tower is the first skyscraper on the Bulgarian sea side reaching up to 140 meters...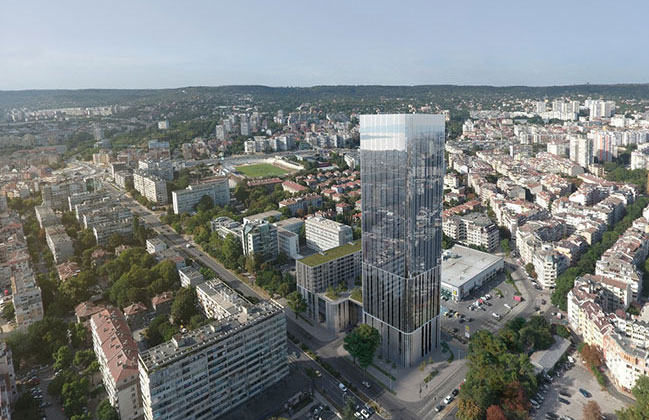
You might also like:
