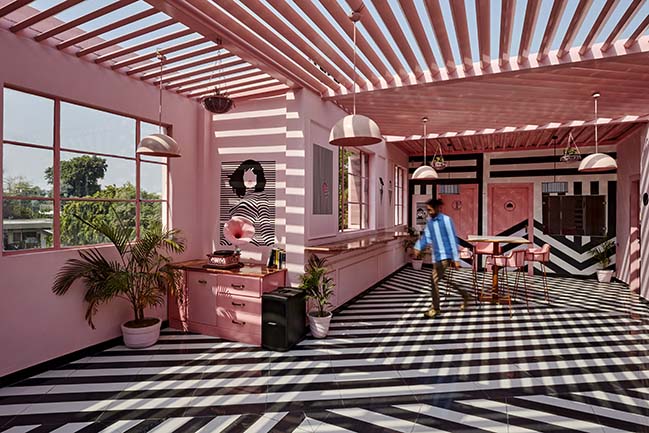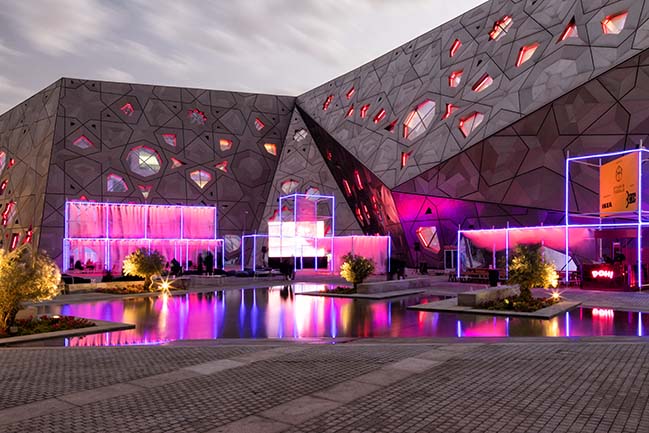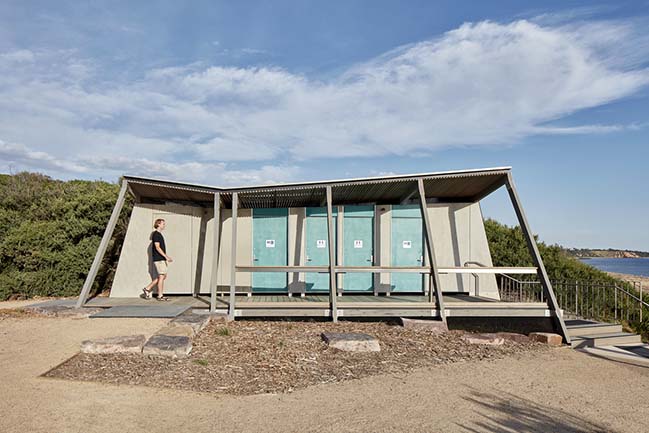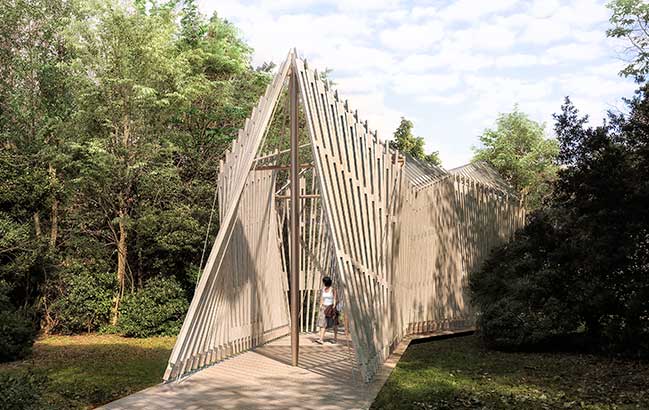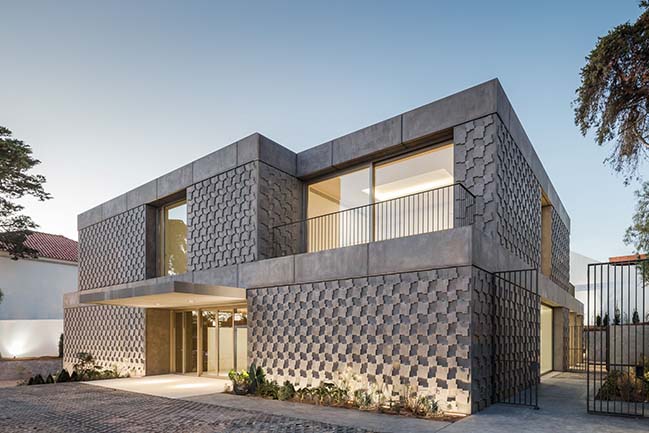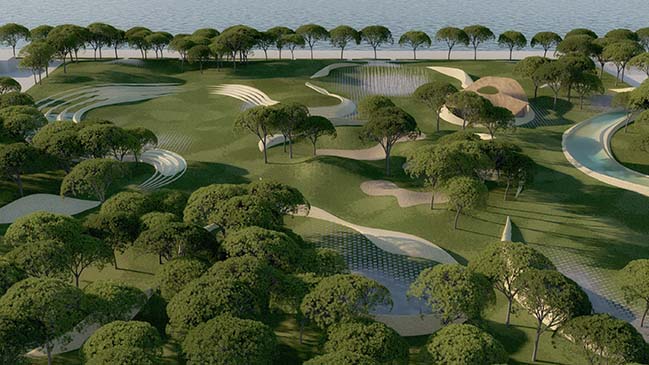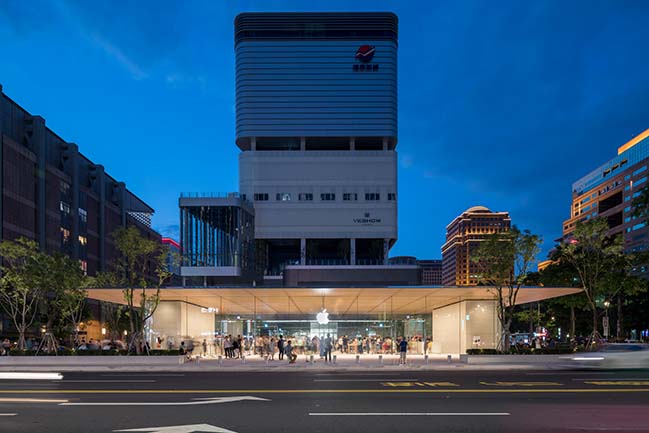03 / 30
2018
The Wilshire Boulevard Temple has released OMA’s design for the Audrey Irmas Pavilion. Designed by Shohei Shigematsu, the new addition to the Erika J. Glazer Family Campus will serve as a multi-purpose gathering place, forging new connections within the existing campus and creating a new urban presence to engage Los Angeles.
Shohei Shigematsu commented, “We wanted to focus on communicating the energy of gathering and exchange. The pavilion is an active gesture, shaped by respectful moves away from the surrounding historic buildings, reaching out onto Wilshire Boulevard to create a new presence. Within the building, a series of interconnected meeting spaces at multiple scales provide ultimate flexibility for assembly while maintaining visual connections that establish outdoor indoor porosity and moments of surprise encounters.”
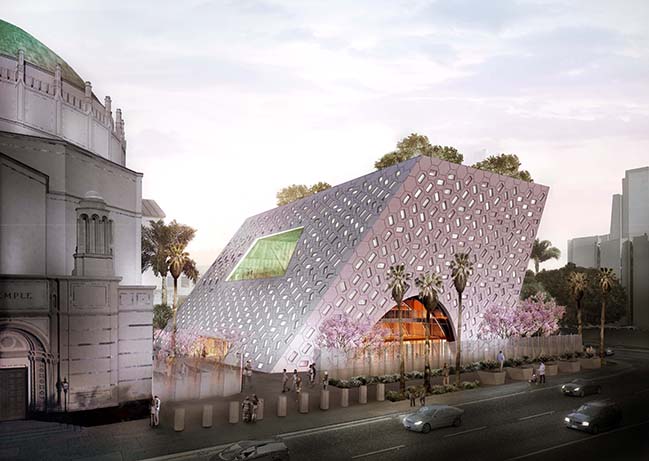
Image courtesy of OMA New York
Rabbi Steve Leder states, “Audrey Irmas Pavilion, designed by OMA—the firm’s first cultural building in California—will offer an irresistible invitation to gather, celebrate, learn and reach out to others. In a city so large and diverse, we need community, and we need inspiring, welcoming places. Los Angeles deserves a modern masterpiece devoted to bringing people together, located in the heart of the city’s most diverse neighborhood. We are very proud that Wilshire Boulevard Temple will be a vital part of a cultural, religious and socially conscious conversation that is defining 21st Century Los Angeles.”
Named Audrey Irmas Pavilion for its lead donor whose gift for the project launched the capital campaign in 2015, the building will be in dialogue with the 1929 Byzantine-Revival sanctuary located on Wilshire Boulevard, midway between the Los Angeles County Museum of Art and Walt Disney Concert Hall.
The design is an expression of respect to the surrounding buildings - the west façade slopes away from the existing temple while leaning south away from the historic school. The resulting form, carved by its relationship to its neighbors, is both enigmatic yet familiar. The subtle expression simultaneously reaches out toward the main corridors, Wilshire Boulevard to establish a new urban presence.
The pavilion is comprised of three distinct gathering spaces that puncture through the building - a main event space, a smaller multi-purpose room and a sunken garden. The three interlocking gathering spaces are stacked one atop another to establish vantage points and framed views in and out of each space while creating a series of openings that filter light and reorient visitors to the complex and beyond.
Audrey Irmas explains, “Wilshire Boulevard Temple has been an important part of my family for generations. I am so happy to have provided the first major gift, and hope others will be inspired to support the Audrey Irmas Pavilion and bring it to completion.”
OMA New York won the design competition for Wilshire Boulevard Temple in 2015. The project is designed by OMA Partner Shohei Shigematsu with Associate Jake Forster, in collaboration with Gruen Associates (Executive Architect). Audrey Irmas Pavilion is OMA’s first commission from a religious institution and first cultural building in California. The new building is expected to break ground in late 2018 with plans to open in 2020.
> Healing Pavilion by Ball-Nogues Studio
> Pier 40 2100 in New York by DFA
Audrey Irmas Pavilion by OMA
03 / 30 / 2018 OMA unveiled for Audrey Irmas Pavilion, a New Addition to the Wilshire Boulevard Temple in Los Angeles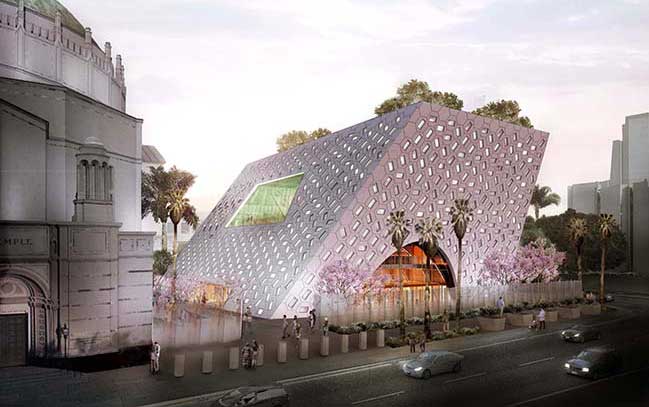
You might also like:
