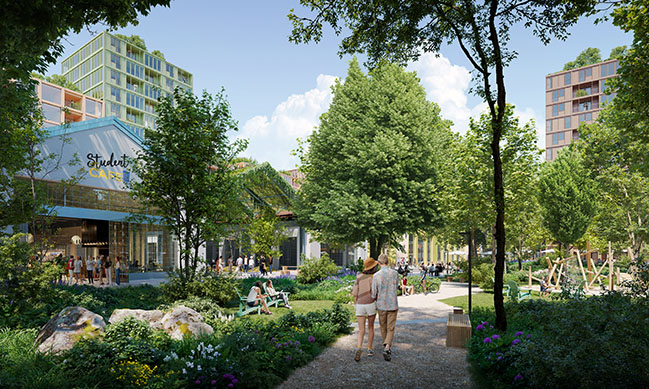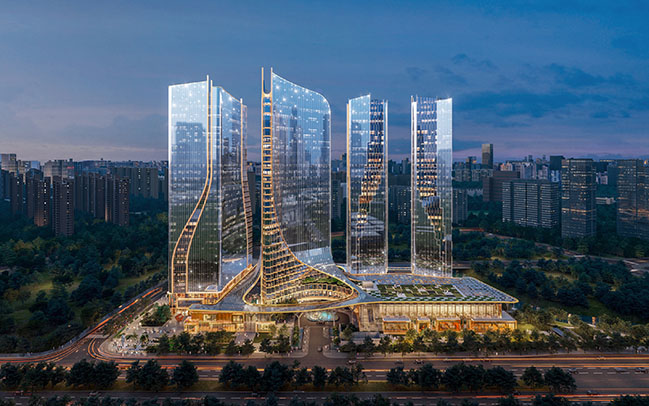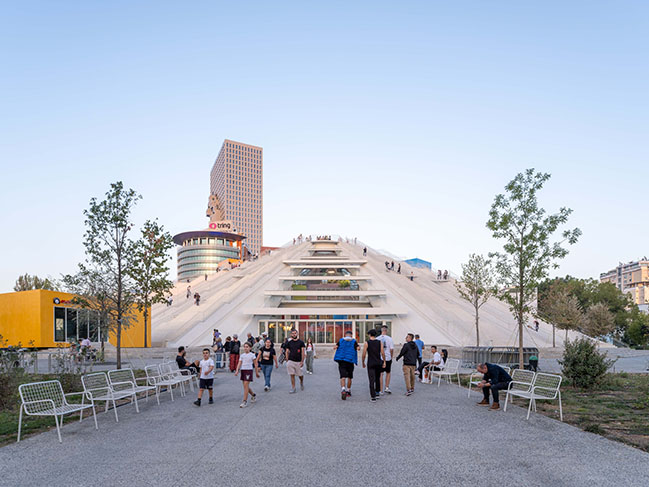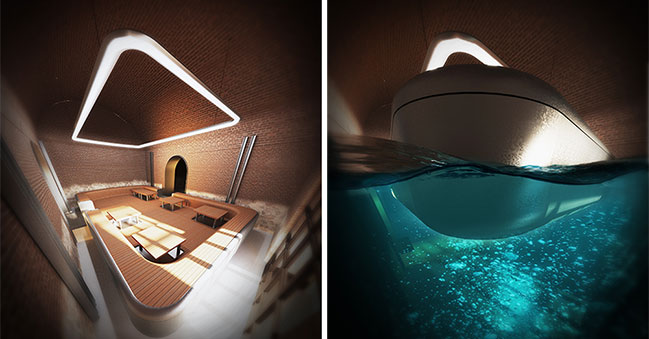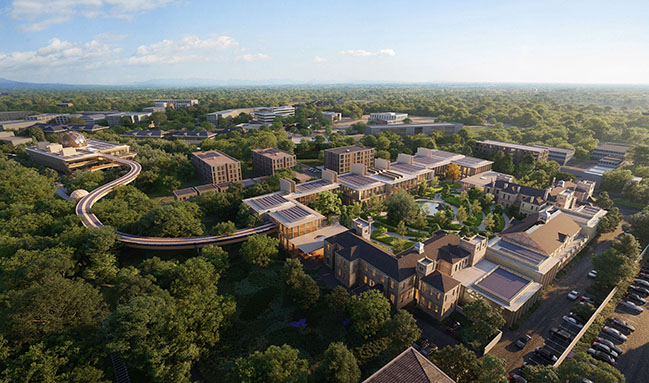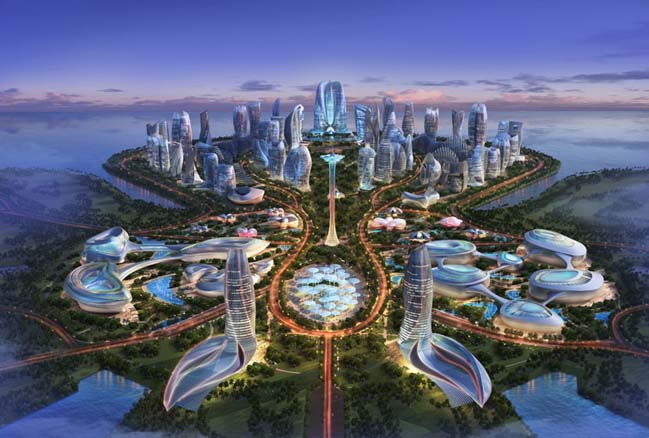10 / 23
2023
OMA / Ellen van Loon-designed Aviva Studios, Home of Factory International, Completes. This multipurpose cultural venue serves as the permanent residence of Factory International, the organization behind the biannuals Manchester International Festival (MIF). In its new venue, Factory International will commission, produce and present a year-round program. Premiering tonight will be Free Your Mind, a dramatic retelling of the classic sci-fi film The Matrix, created especially for the opening...
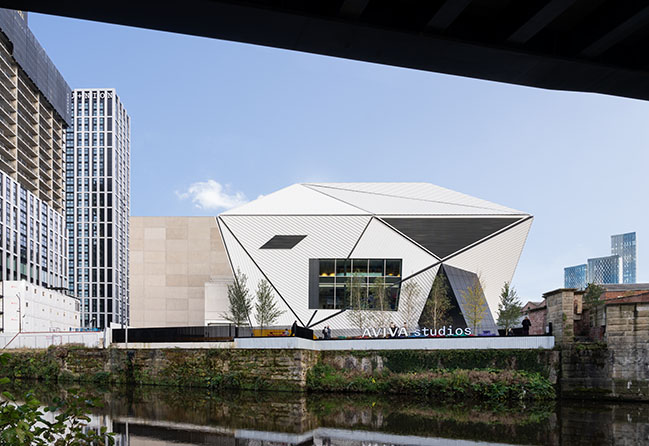
> Brighton College School of Science and Sport by OMA / Ellen van Loon
> BLOX by OMA / Ellen van Loon
From the architect: The 13,350-square-meter building has been designed to cater to a need for total flexibility and adaptability. The first venue of its kind in the UK, and one of the largest and most ambitious of such developments in Europe, it is capable of hosting both artistic performances and exhibitions of various scales – immersive exhibitions, theater productions, intimate concerts, raves – separately or simultaneously. It allows its users to break free from the constraints of conventional venues and offers artists a platform to experiment with new modes of expression.
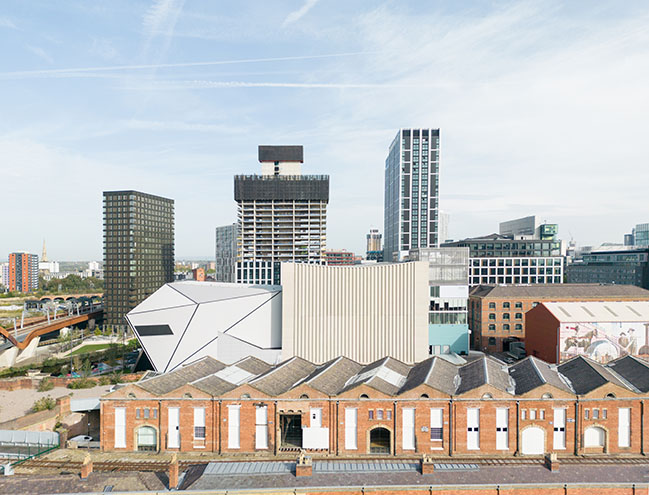
The building’s design is centered around large, open, flexible spaces that will continuously adapt and reconfigure to meet the requirements of work created and presented in the building. Key elements include the 33 meters wide, 64 meters long and 21 meters high Warehouse, the ultimate flexible performance space, with a theatre grid spanning the entirety of the area. The Warehouse features two supersized moveable ‘Multiwalls’ which enable an almost limitless number of configurations within the expansive space. Plugged into the Warehouse is ‘the Hall’, a 1600 seat auditorium with a flexible stage, able to accommodate ballet, theater, music, and cross-art performances. The Hall and the Warehouse can work in tandem, allowing the stage to extend deep into the warehouse.
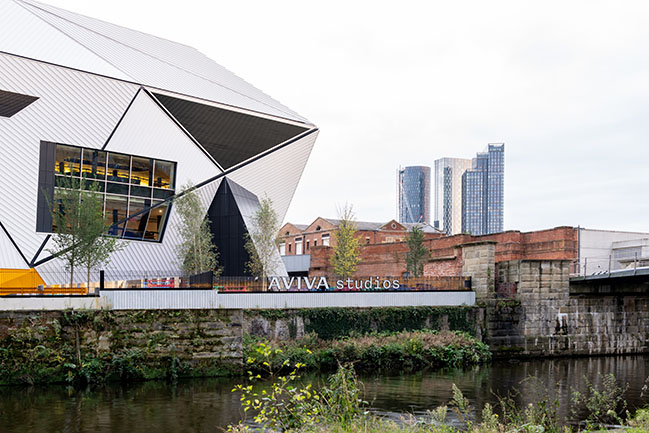
The site is representative of the industrial and cultural history of Manchester, referenced in the building’s design through its use of corrugated metal and rough concrete. The building is lifted over Water Street and incorporates the 19th century arches from the Pineapple railway. Typically, venues of this size are relegated to the outskirts due to noise concerns. However, by enclosing the structure with dual layers of concrete and employing advanced acoustic techniques, the highest sound insulation was achieved, allowing the building to be part of the city center.
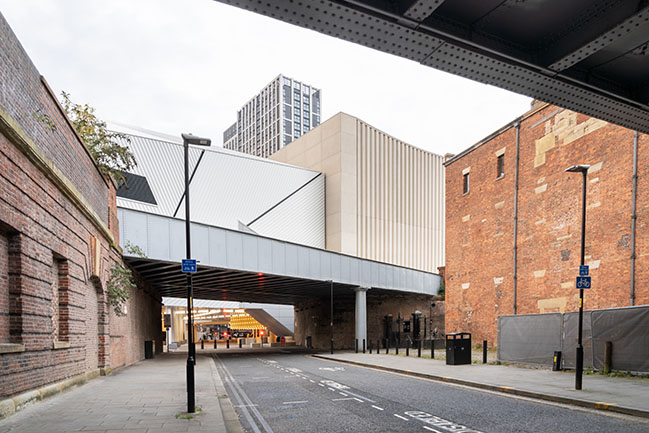
Ellen van Loon, architect of the building, envisions this structure as a versatile stage for cultural expression. "I've worked on numerous theaters and performance spaces, but none compare to this one in terms of what it offers to performers. This venue serves as a platform, unlocking the full potential of the performing arts. All too often, abandoned post-industrial buildings and neighborhoods are erased from the map, and with them the creative scenes that once thrived within them. This building reinstates what was lost."
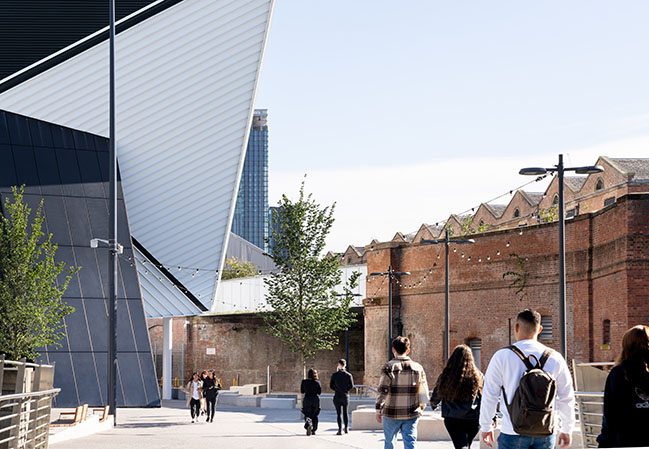
Factory International marks OMA's first public project in the UK. The venue’s development is led by Manchester City Council, with backing of £99.05m from HM Government and £7m National Lottery funding from Arts Council England.
The project was undertaken by Ellen van Loon, with key contributions from Carol Patterson, Gary Owen and Jonathan Telkamp.
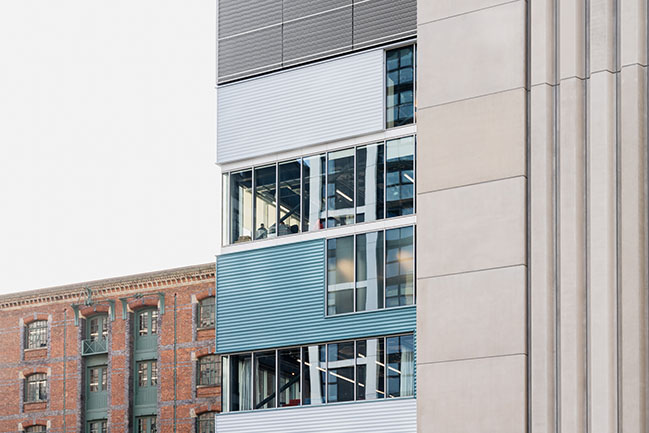
Architect: OMA
Client: Manchester City Council, Factory International (Manchester International Festival)
Location: Manchester, UK
Year: 2023
Site: 1.80 hectares
Gross Internal Area: 13,350sqm
Partner: Ellen van Loon
Design Team: Ellen van Loon, Rem Koolhaas, Carol Patterson, Gary Owen, Jonathan Telkamp, Tanner Merkeley, Jacopo Bellina, Paloma Bule, Anita Ernődi, Marc-Achille Filhol, Benedetta Gatti, Aris Gkitzias, Michalis Hadjistyllis, Jason Houssein, Lisa Huang, Aleksandr Joksimovic, Hans Larsson, Thijs van der Lely, Emma Lubbers, Dirk van der Meij, Tanner Merkeley, Felix Morczinek, Tom Paling, Maria Aller Rey, Mario Rodriguez, Helena Rong, Won Ryu, Saskia Simon, Lukasz Skalec, Wael Sleiman, Iason Stathatos, Koen Stockbroekx, Shinji Takagi, Nicola Vitale, Frederike Werner, Tom Xia, Yushang Zhang
Project Director: Carol Patterson
Technical Architects: Allies and Morrison, Ryder Architecture
Construction Partners: Laing O’Rourke
Structure and Civil Engineers: Buro Happold, BDP
Acoustic Engineer: Level Acoustics
Fire Engineer: WSP
Stage Engineering: Charcoal Blue
Vertical Transportation: Pearson Consult
Landscape Design: Planit.IE
IT: Strata Transport Planning: Vectos
Services Engineer: Buro Happold
FF&E: Ben Kelly and Brinkworth
Graphic Design: Peter Saville and NORTH Design
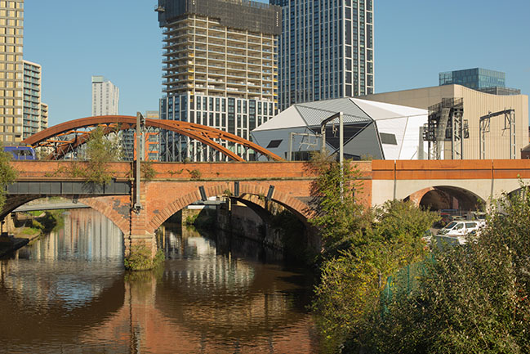
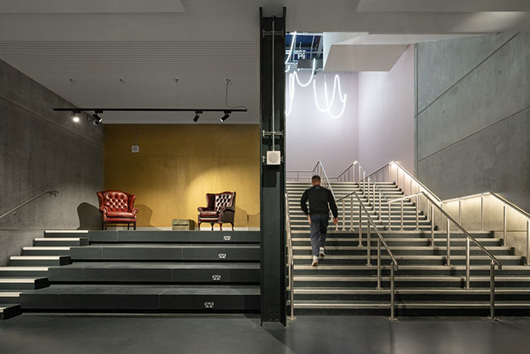
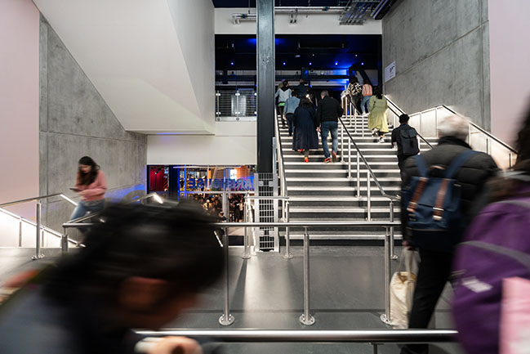
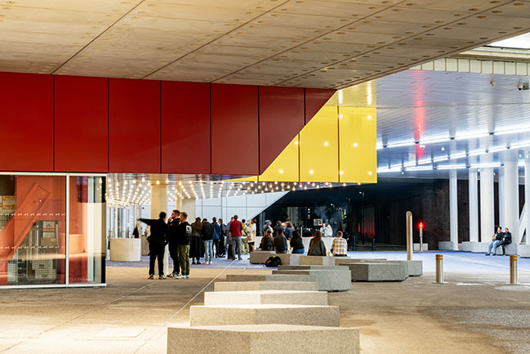
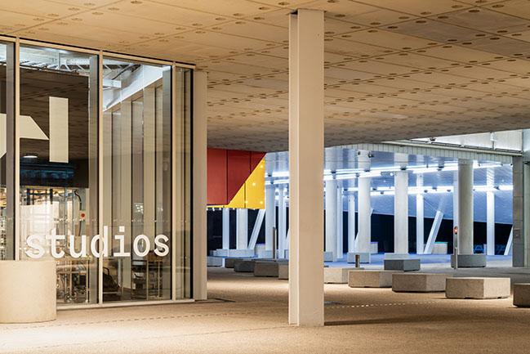
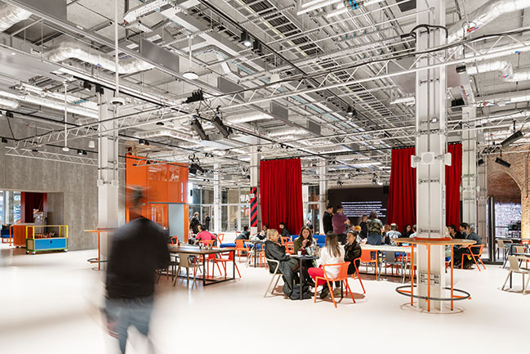
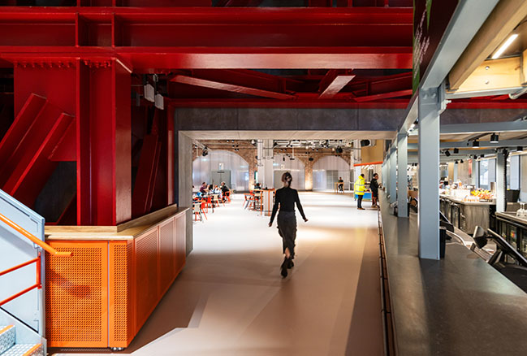
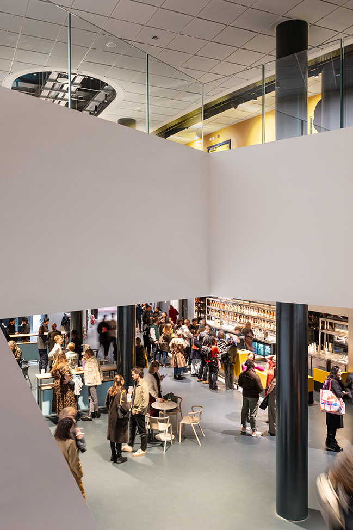
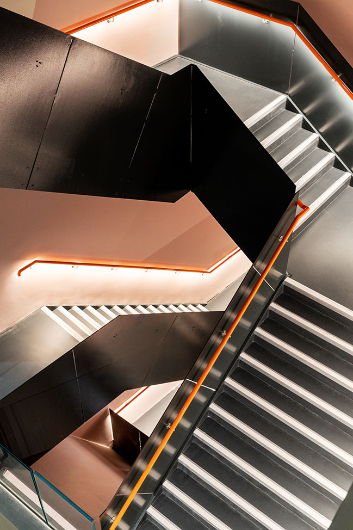
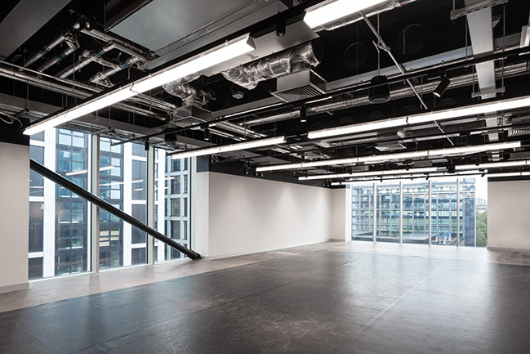
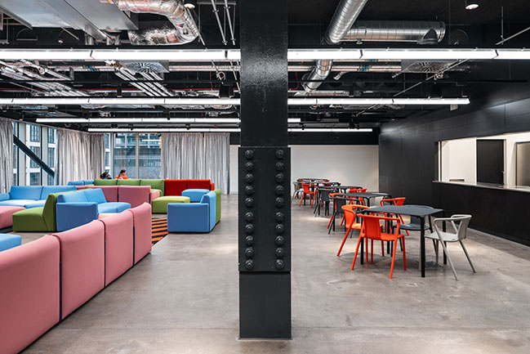
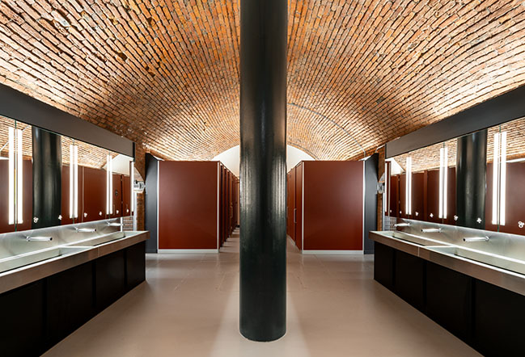
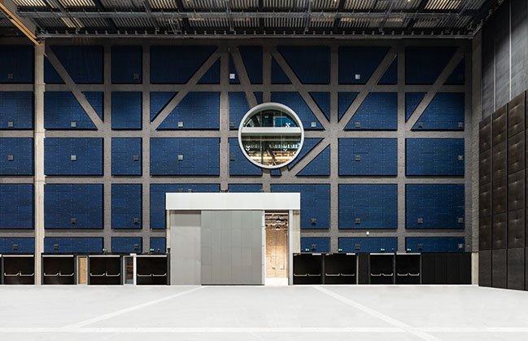
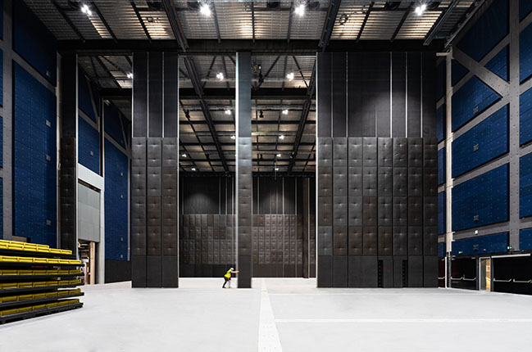
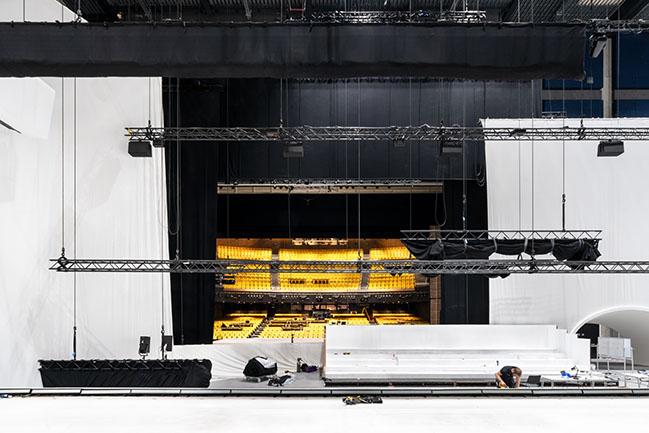
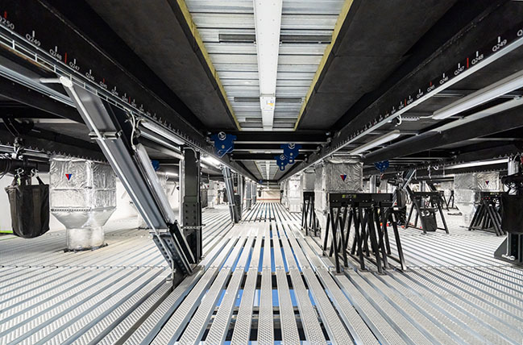
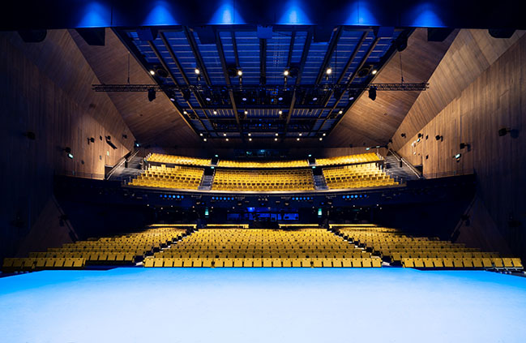
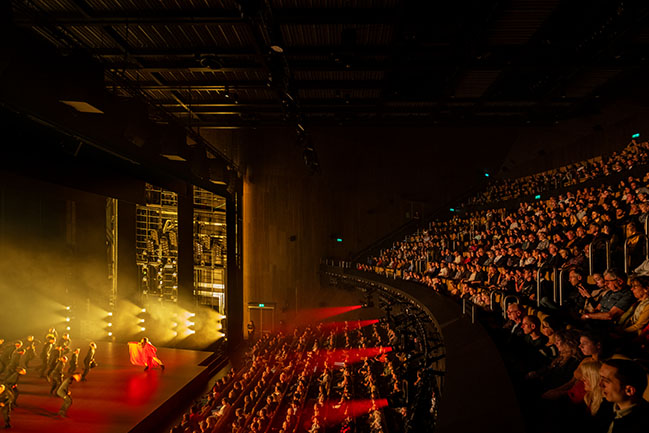
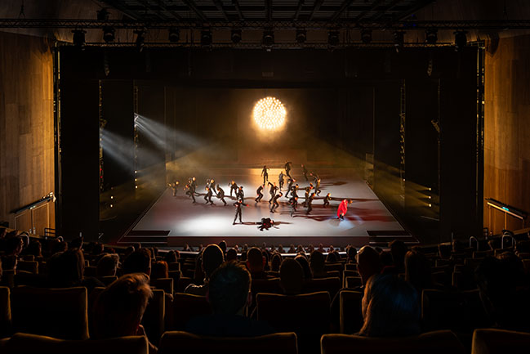
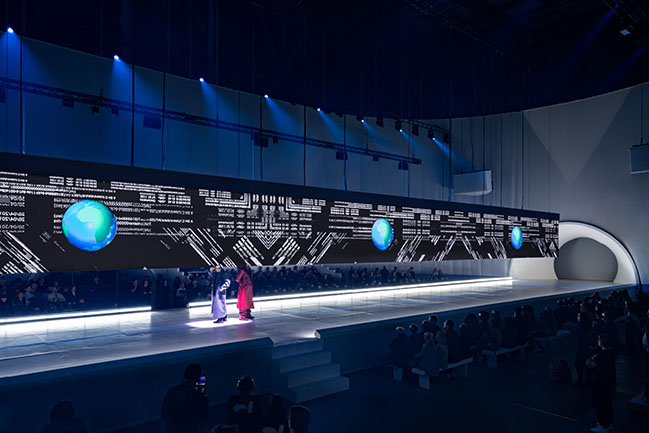
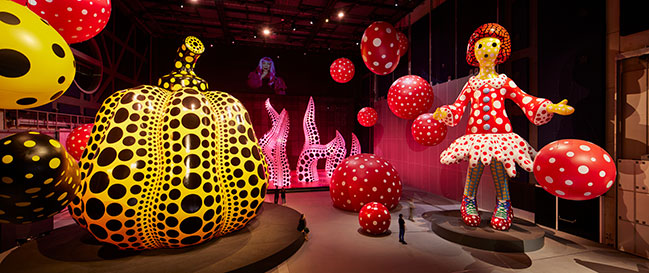
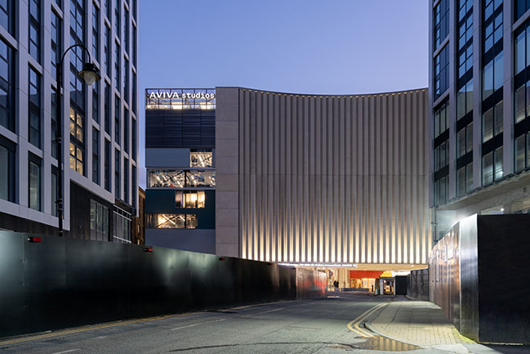
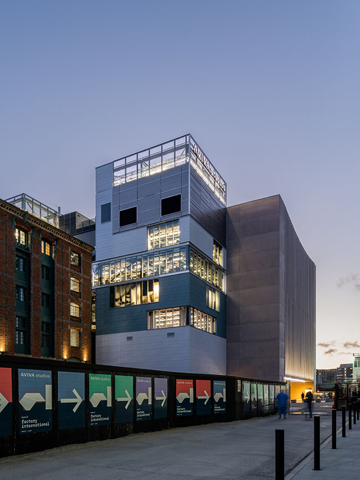
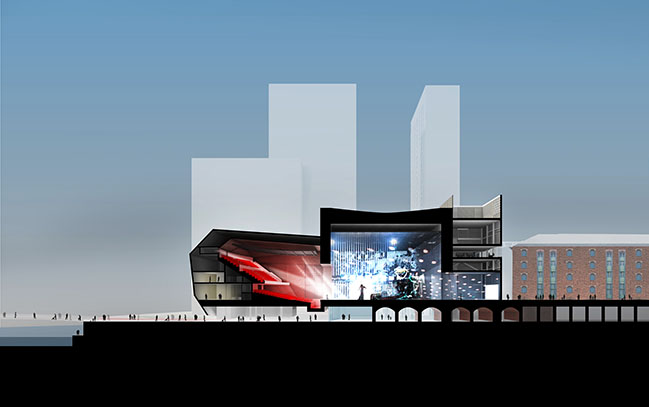
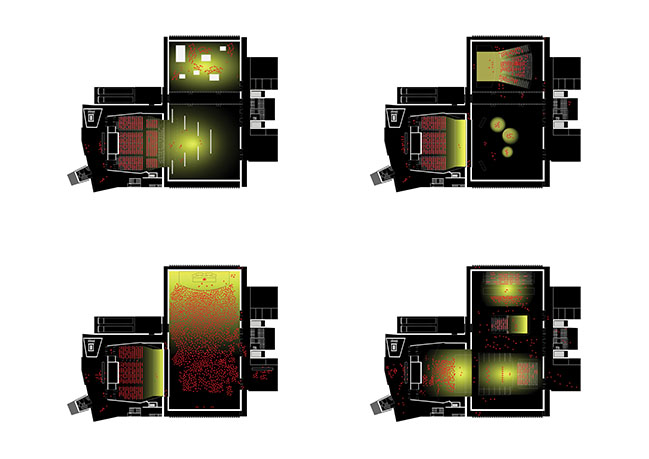
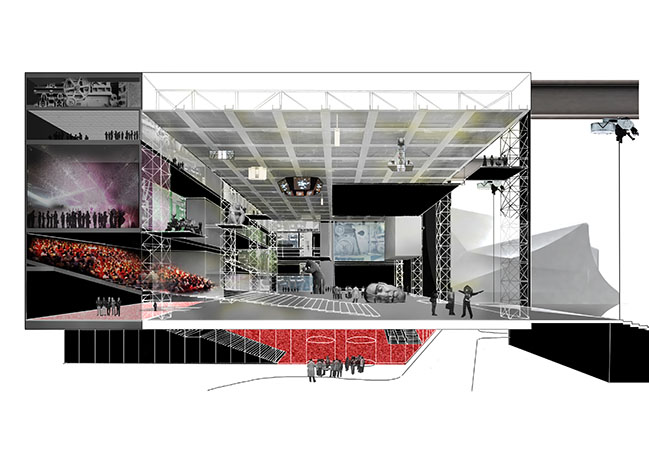
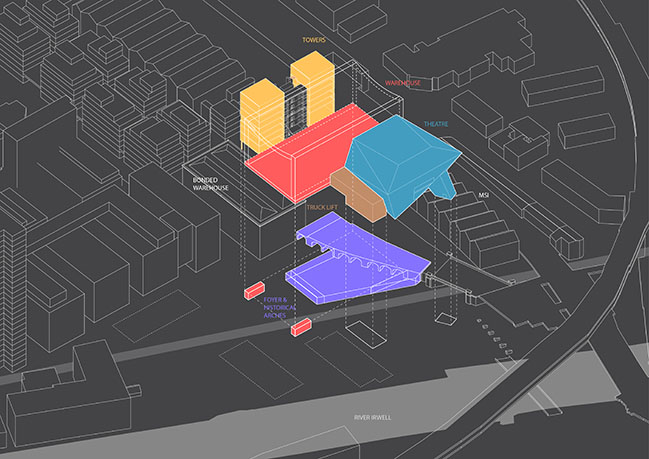
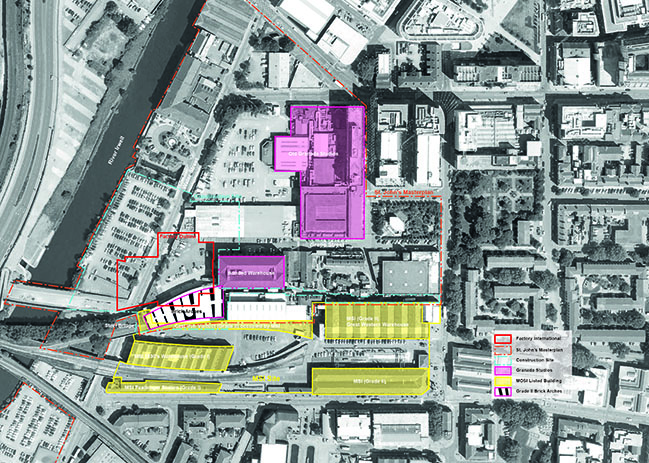
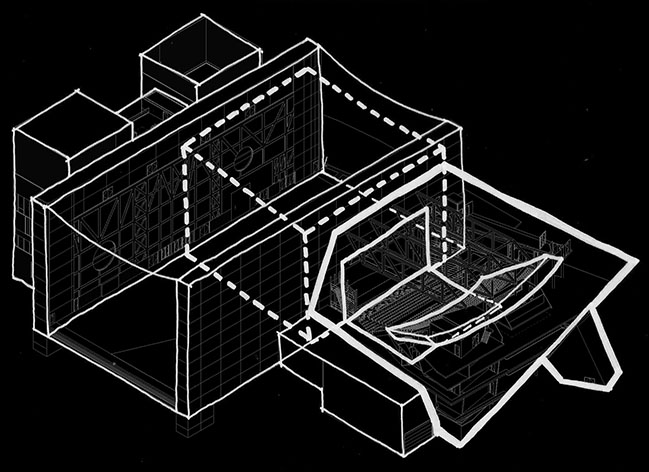
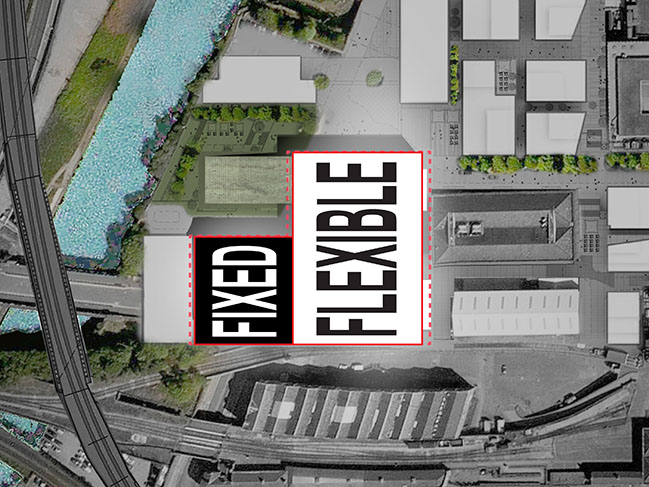
Aviva Studios by OMA / Ellen van Loon has completed construction
10 / 23 / 2023 OMA / Ellen van Loon-designed Aviva Studios, Home of Factory International, Completes. This multipurpose cultural venue serves as the permanent residence of Factory International, the organization behind the biannuals Manchester International Festival (MIF)...
You might also like:
Recommended post: Hainan Ocean Flower Resort by LAVA Architects
