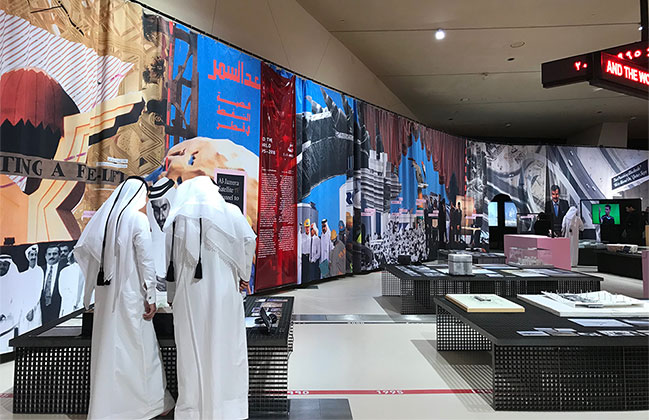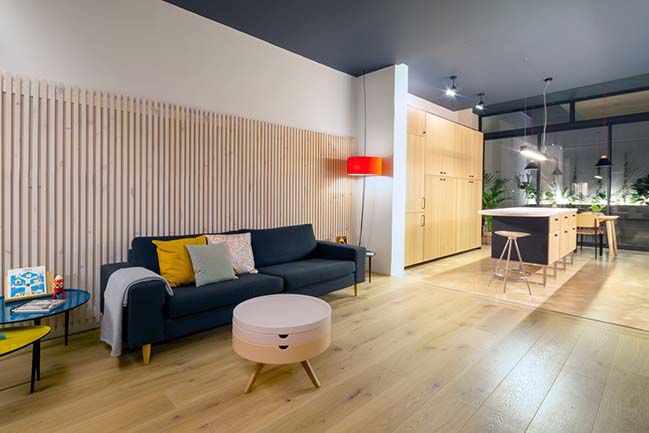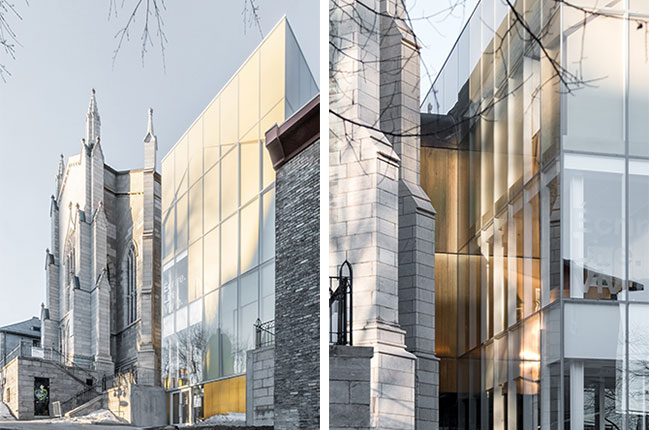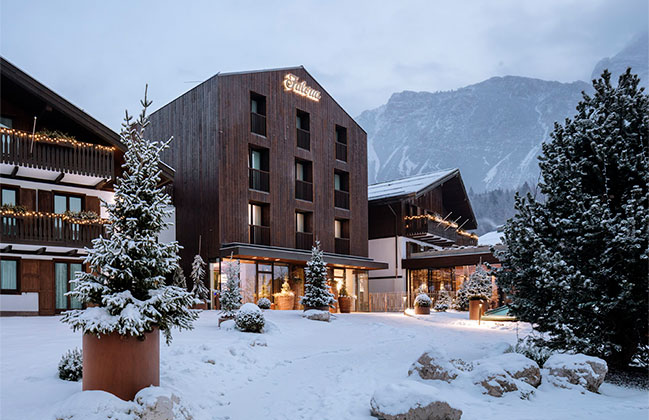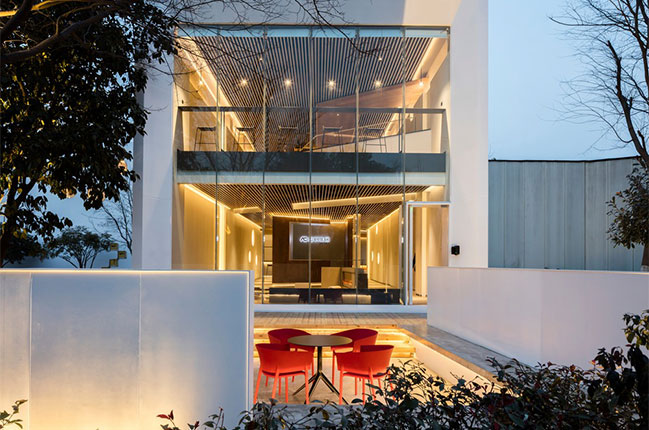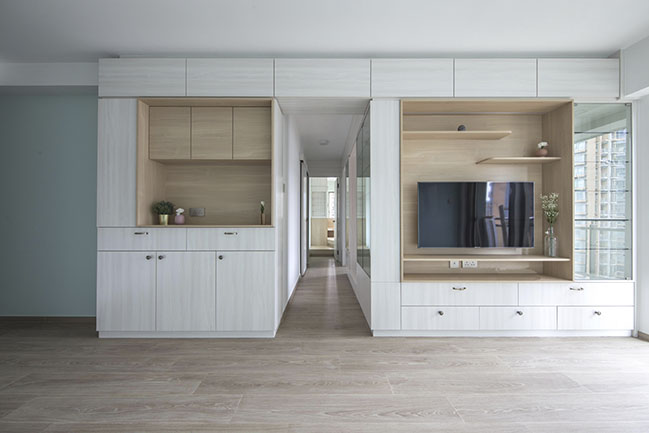04 / 01
2019
On Thursday evening in Stockholm it was revealed that Biomedicum, designed by C.F. Møller Architects, is the winner of Building of the Year 2019. The building is a powerhouse for modern research for the Karolinska Institute in Stockholm, with Akademiska Hus as the developer and Skanska as the contractor.
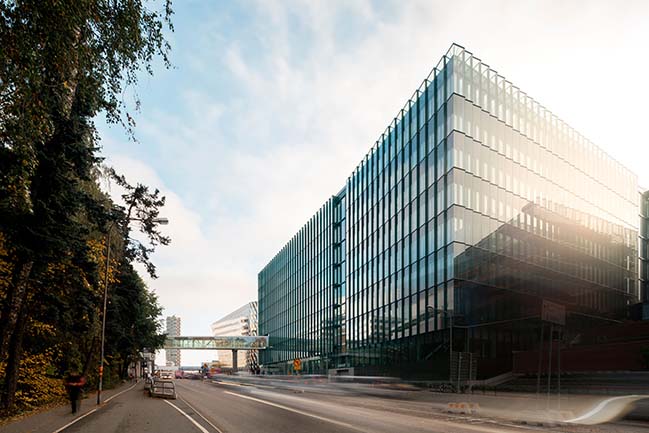
Architect: C.F. Møller Architects
Client: Akademiska Hus Stockholm (client), Karolinska Institutet (tenant)
Location: Stockholm, Sweden
Year: 2018
Size: 65,000 sq.m.
Landscape: Landskapslaget AB
Collaborators: Skanska, Interior: Nyréns Arkitektkontor, Beräkningskonsulterna AB, Svensk Låsprojektering AB
Photography: Mark Hadden
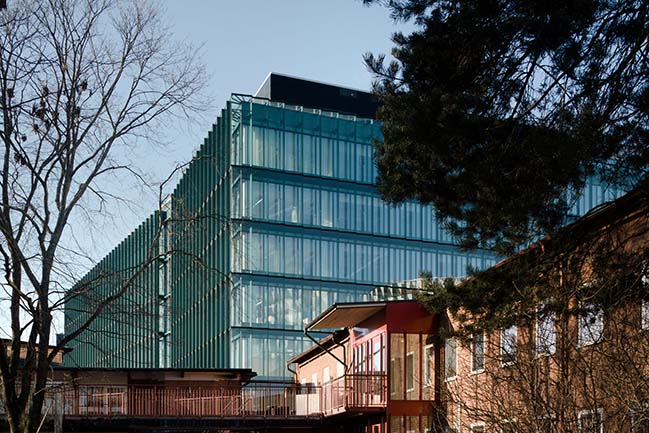
From the architect: When the prize for Building of the Year 2019 in Sweden was awarded, there was an excellent shortlist. Projects by design offices such as the Swedish office Wingårdhs and the Danish office Henning Larsen were in the running, with C.F. Møller Architects' Biomedicum ultimately winning the award.
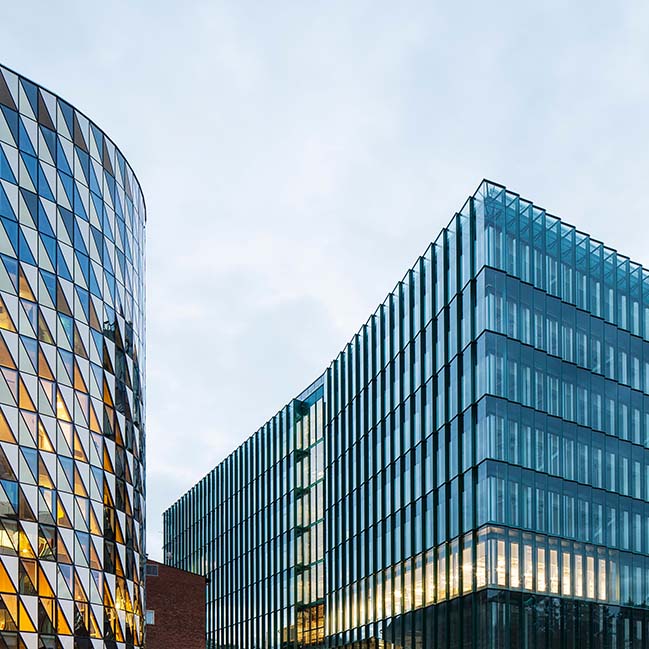
“We are both happy and proud that Biomedicum is receiving this prize. Thanks to the excellent collaboration with Akademiska Hus and the Karolinska Institute, the building has achieved a high level of architectural quality,” says Mårten Leringe, Partner and Architect at C.F. Møller Architects.
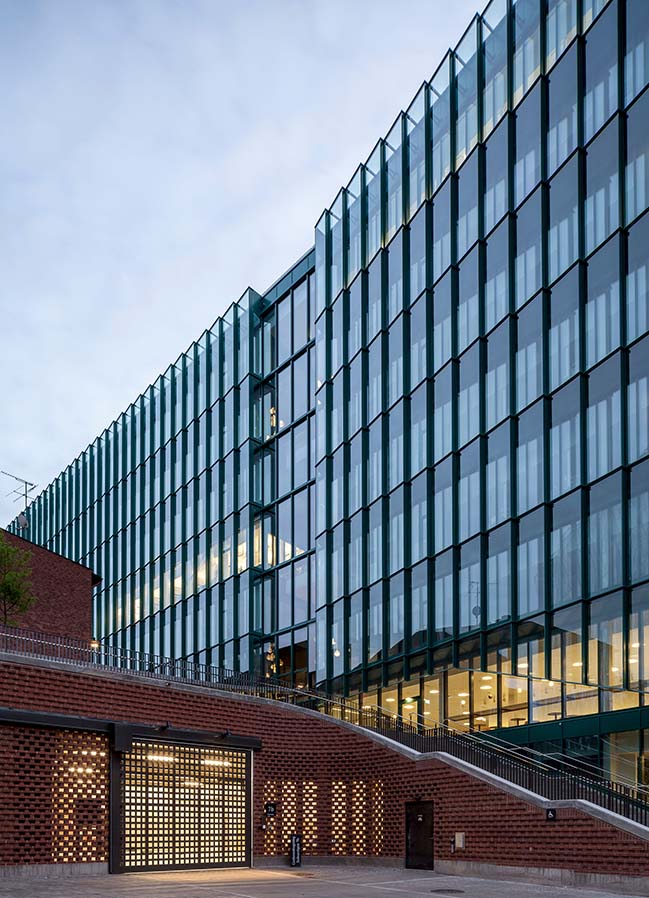
The Project Director, Hayar Gohary from Akademiska Hus, who is the project’s developer, shares Mårten's enthusiasm: “We’re incredibly proud that Biomedicum has been named Building of the Year. The objective has been to create a unique focal point for interdisciplinary research and collaboration. This award is an expression of the success in our work process and, through excellent collaboration with all the parties involved, our creation of an optimum balance between cost, time and quality,” he states in a press release from Akademiska Hus.
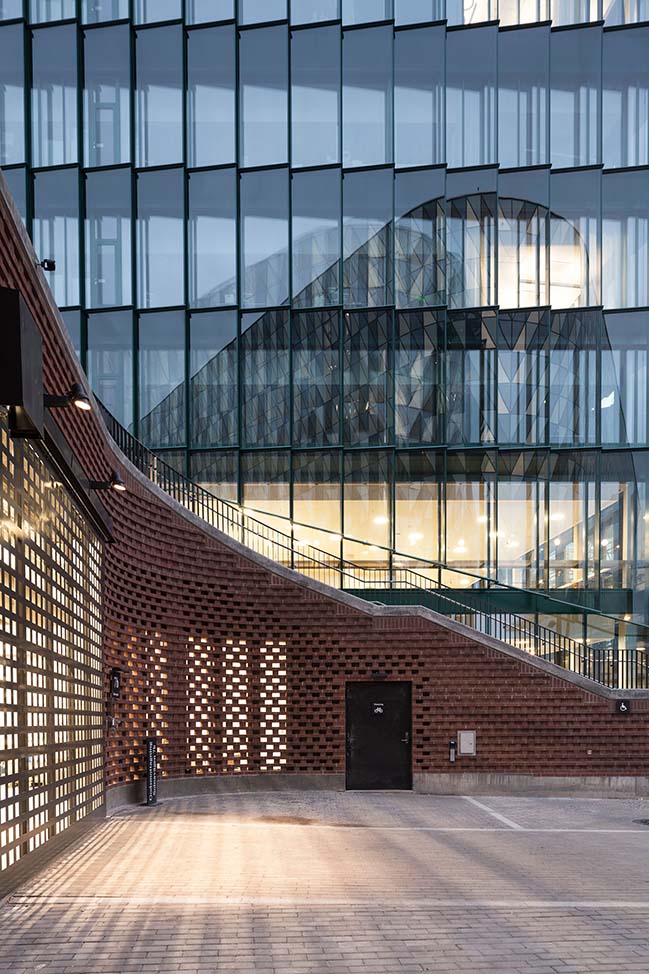
Swedish research powerhouse
The new laboratory building Biomedicum was inaugurated in the summer of 2018 and will be a powerhouse for research at the Karolinska Institute in Stockholm – one of the world's leading medical universities, best known for awarding the Nobel Prize in Medicine or Physiology.
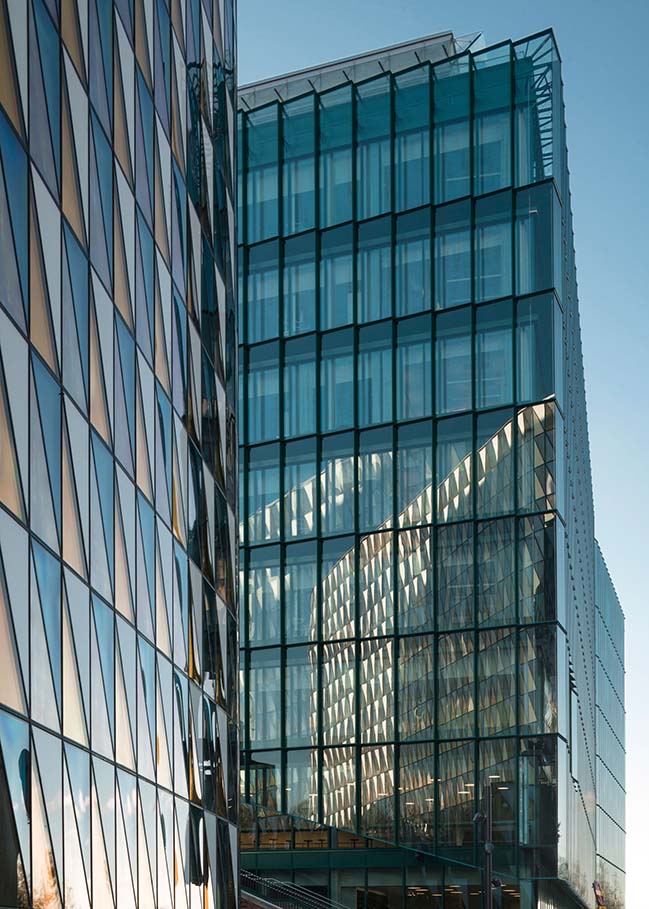
The Institute’s research facilities were previously spread around the entire campus – a green park area with red brick buildings first erected in the 1930s. With Biomedicum, the Karolinska Institute is getting a unified environment for future research, with ultra-flexibly equipped laboratory and office facilities, acting as catalysts for seamless collaboration between the various research and study environments.
The new building is not just intended to be a building in the campus park – it will also accommodate the park within its walls. With a glass-covered green atrium, the campus area's outdoor space continues through the building, enhancing the green campus area’s social properties – promoting knowledge-sharing and an interdisciplinary approach.
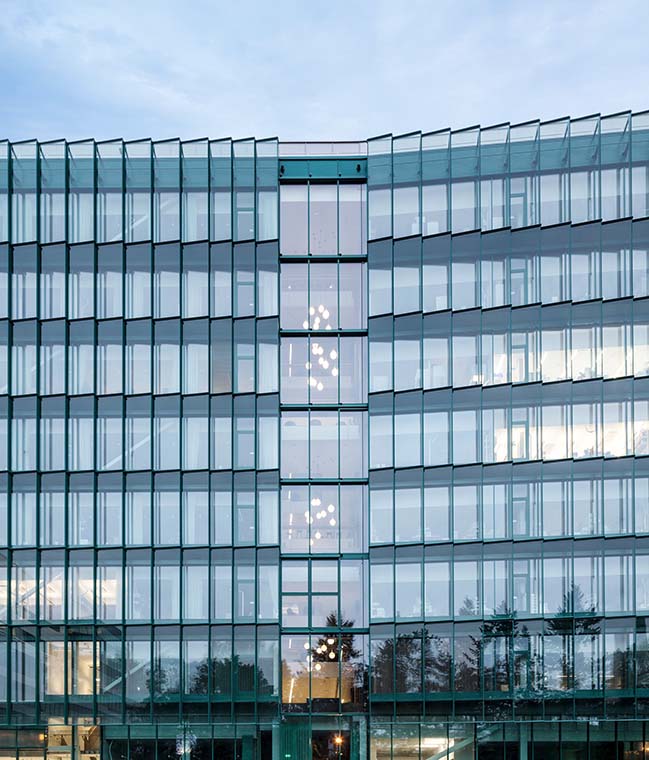
The building’s openness, thanks to a transparent, inviting basement – with access to the atrium, café and public exhibition space – also creates new connections through the park, opening up the Karolinska Institute to the city and the planned new university hospital Nya Karolinska Solna (NKS) immediately adjacent to it.
Biomedicum is thus the focal point of the area – a distinctive icon representing the world-class research at Karolinska Institute.
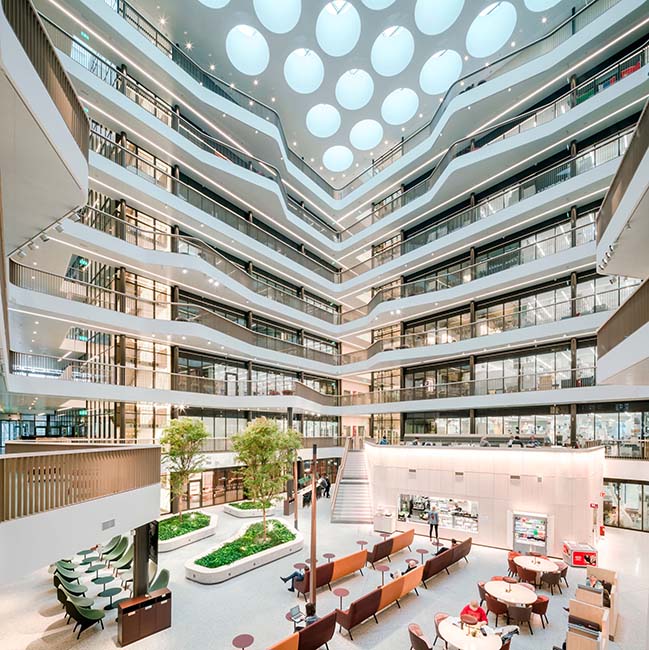
“We’re of course very happy and proud of this award. Biomedicum is the Karolinska Institute's (KI) biggest ever building project and a flagship for experimental basic research into health and disease – both in Sweden and internationally. Biomedicum gives KI the optimum prerequisites for successful world-class research and has been designed to develop and support creative encounters and collaboration between researchers and different institutions. This is a long-term investment for KI and Swedish research in general,” says Rikard Becker, Buildings Director at the Karolinska Institute.
There is room for a total of 1,600 researchers and employees at Biomedicum.
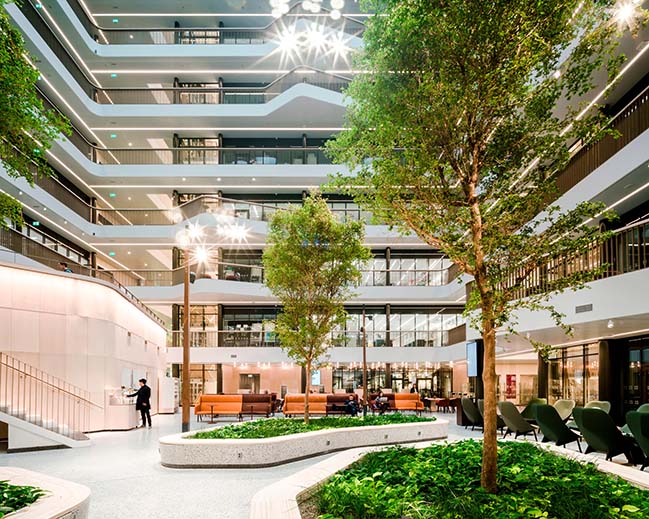
Experts in research and laboratory buildings
Research and laboratory buildings are complex structures, as they must be able to cope with demanding and innovative research and multiple user groups, alongside a need to be dynamic and inspiring workplaces which support world-class research. The buildings must be sustainable and usually need to be an attraction for the immediate urban surroundings, local residents and city where they are located. C.F. Møller Architects has recently distinguished itself in this field, with Biomedicum in Stockholm, Maersk Tower in Copenhagen and Aarhus University Hospital. Its operations go right back to Aarhus University in 1932, via Akershus University Hospital in Oslo and the Darwin Centre for London’s Natural History Museum.
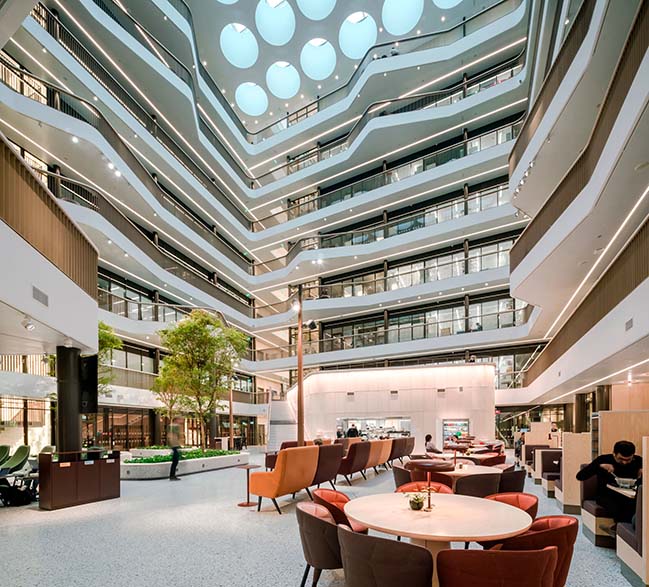
"C.F. Møller Architects has solid historical experience with these complex structures, which we draw on in our work today, using it as a basis for innovative buildings that match today’s requirements with excellent research and laboratory buildings,” says Mårten Leringe. He continues:
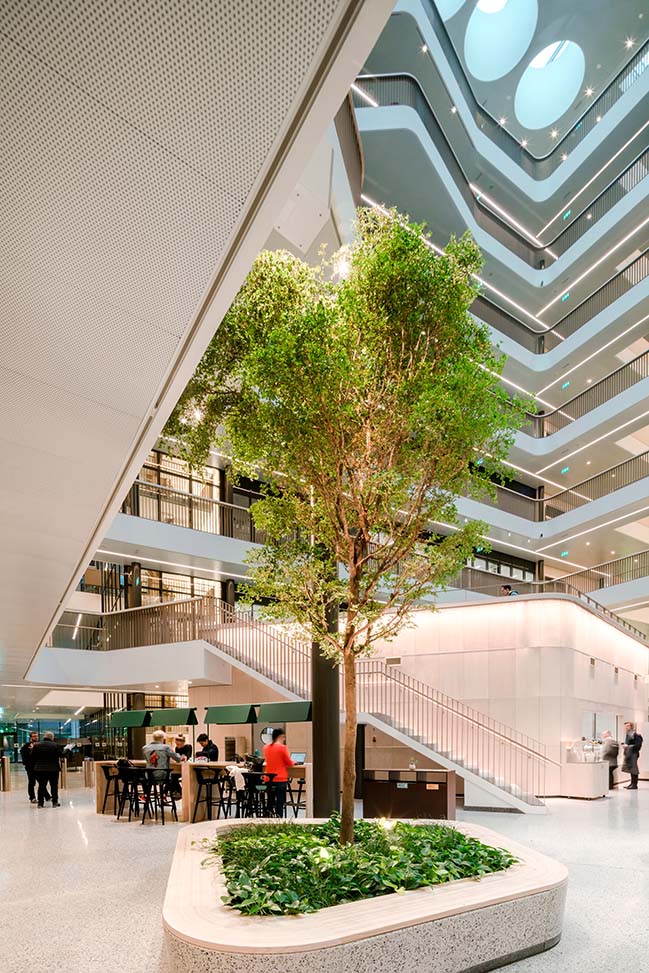
“To a great extent we apply user involvement, and whilst the focus on sustainability has increased we look to simultaneously maintain an emphasis on architecture, allowing people to meet in an inspiring environment, which enhances the building’s effect and ultimately its users’ wellbeing. This applies regardless of whether it is a hospital, where people are to get well, research buildings, where new knowledge is to be created, or domiciles, where the focus is on innovation.
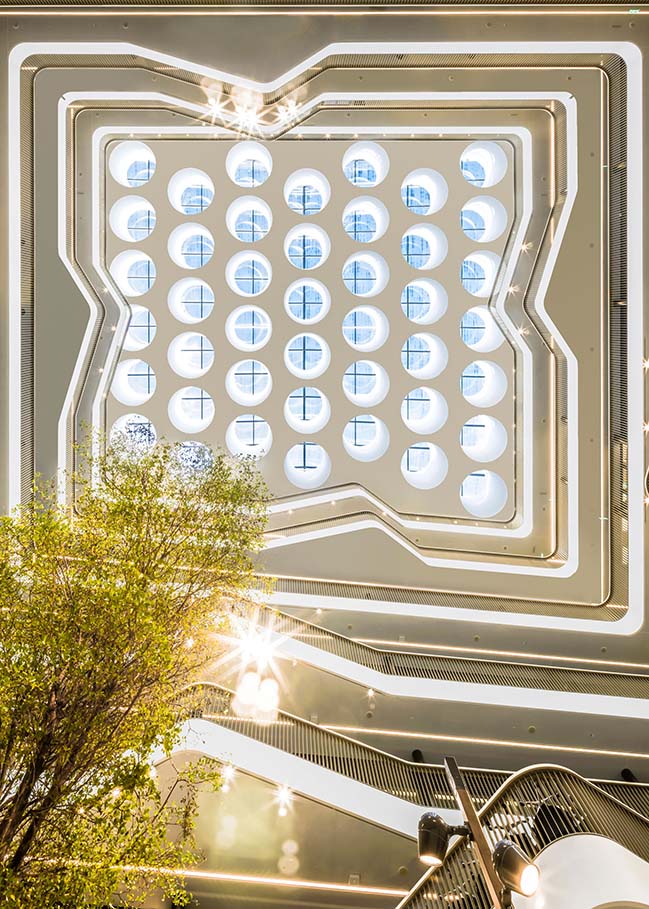
Building of the Year
Building of the Year is the most prestigious prize in the public sector and it focuses on the fantastic projects that are being realised in Sweden every year.
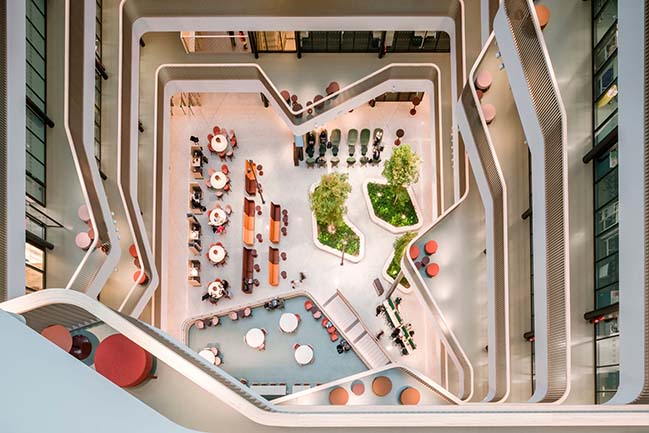
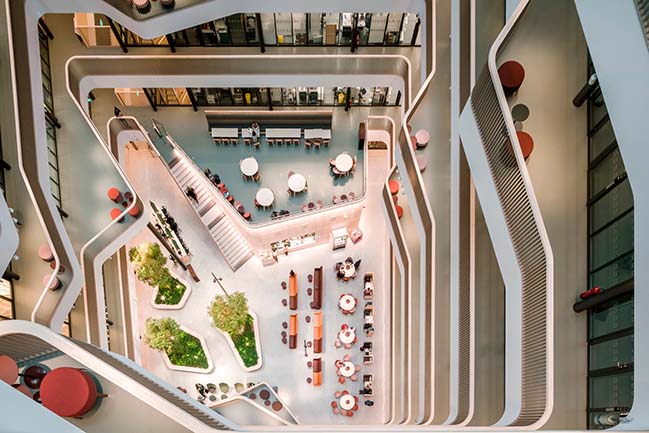
YOU MAY ALSO LIKE: The Heart in Ikast by C.F. Møller Architects
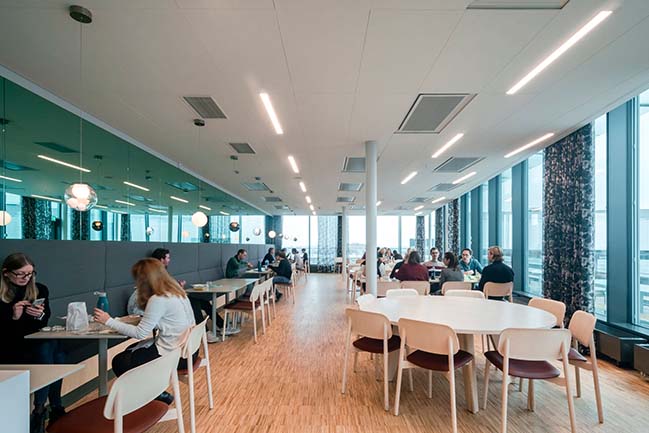
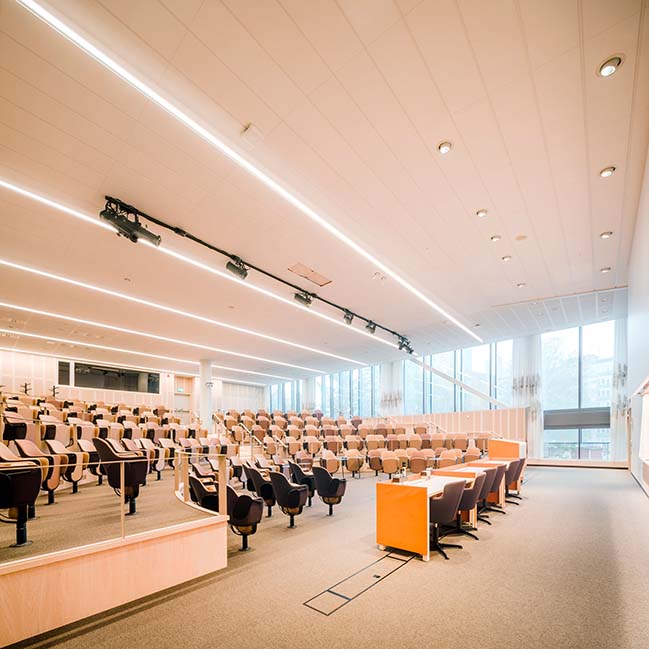
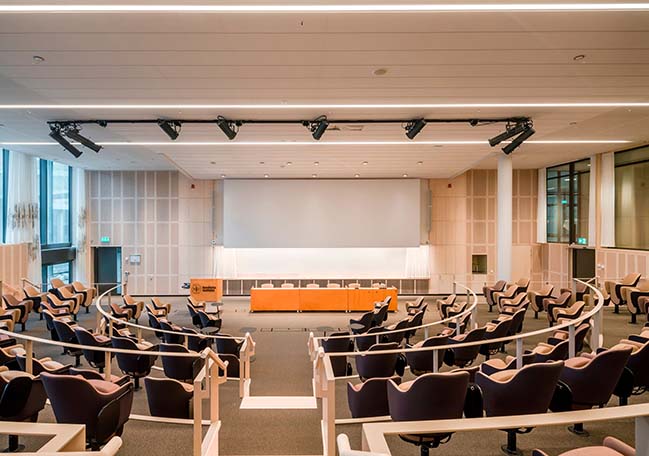
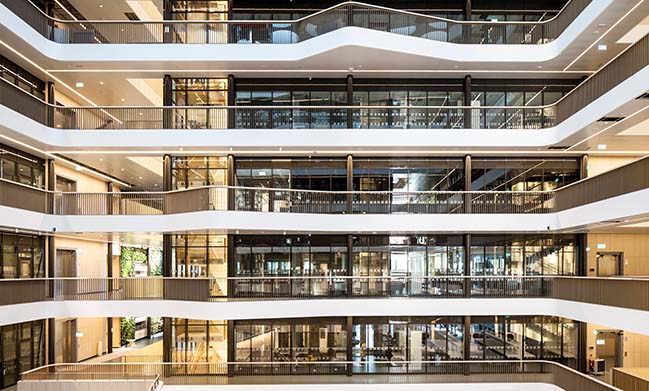
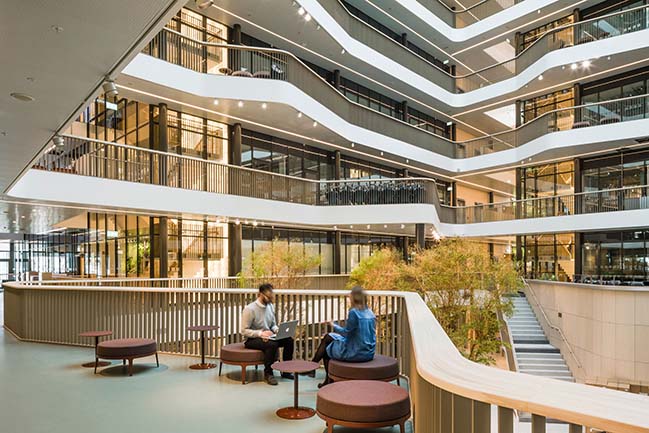
YOU MAY ALSO LIKE: C.F. Møller Architects and Arkthing win competition in Iceland
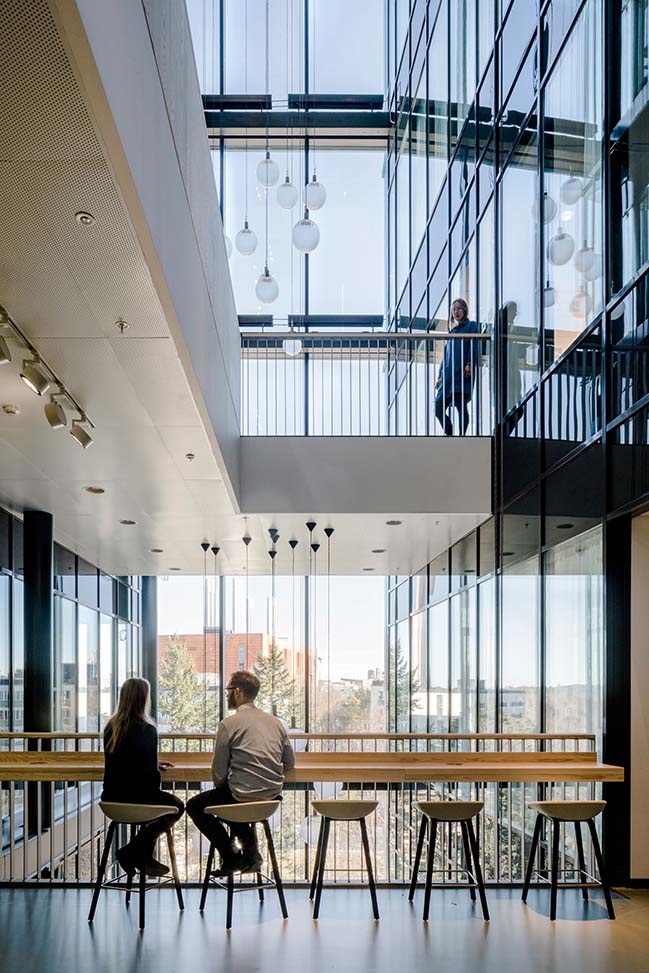
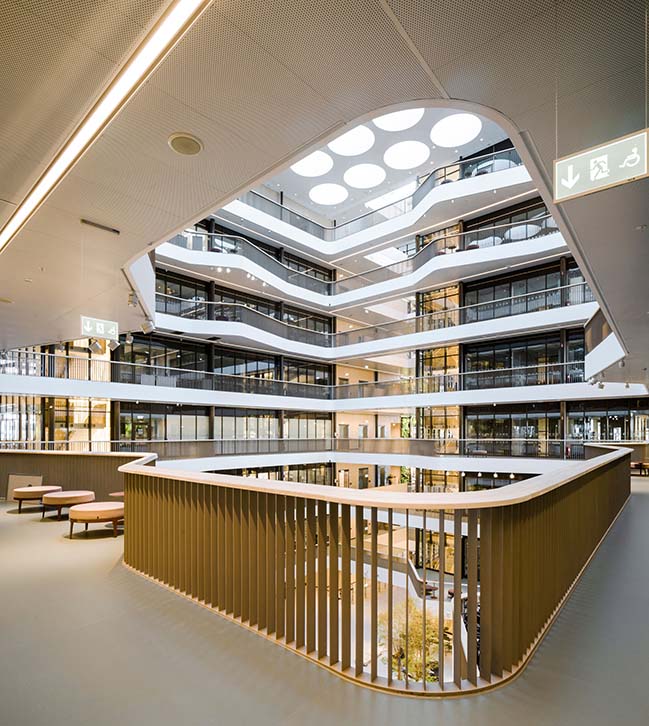
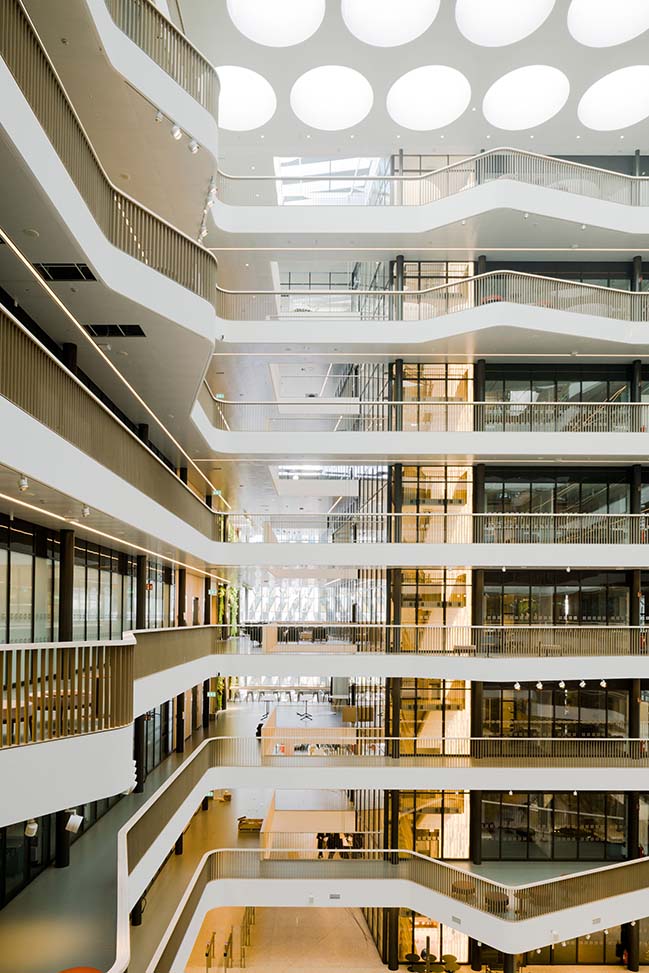
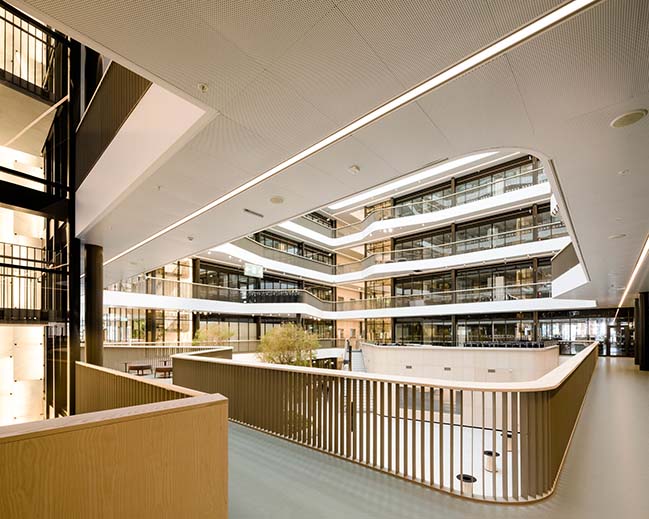
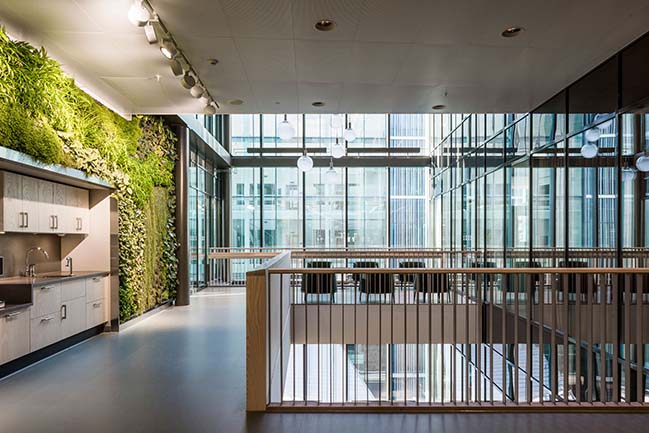
YOU MAY ALSO LIKE: The Maersk Tower in Denmark by C.F. Møller Architects
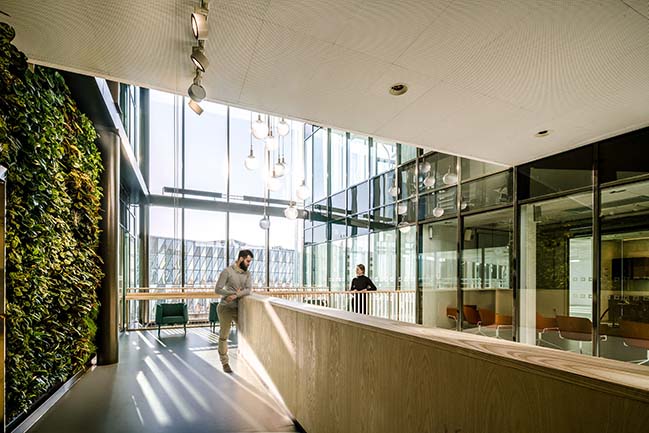
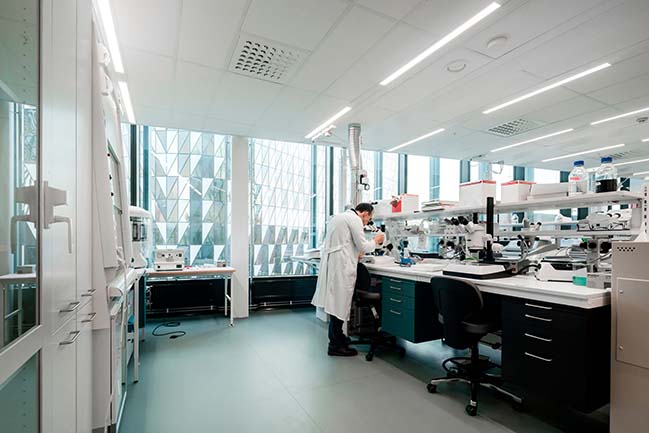
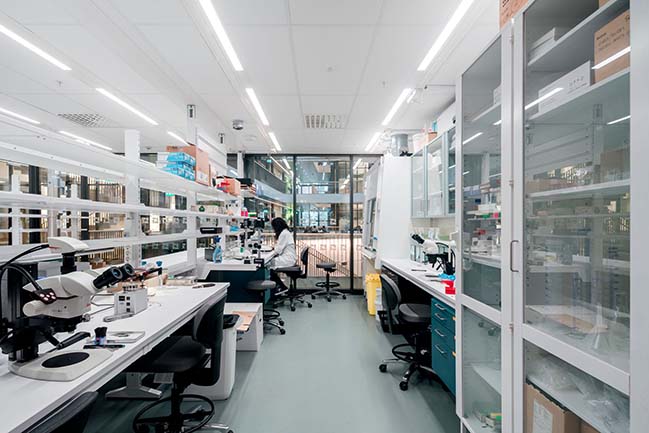
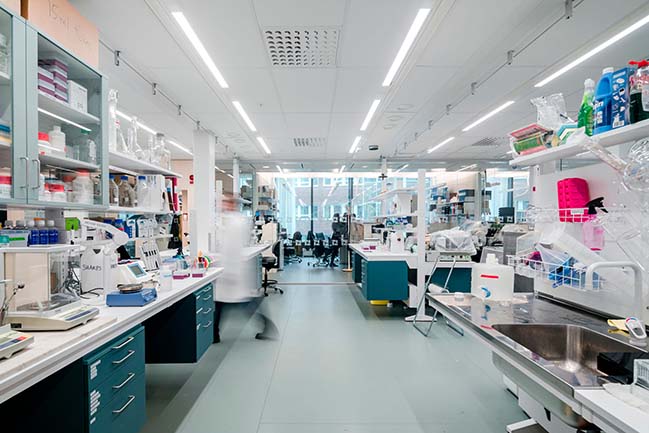
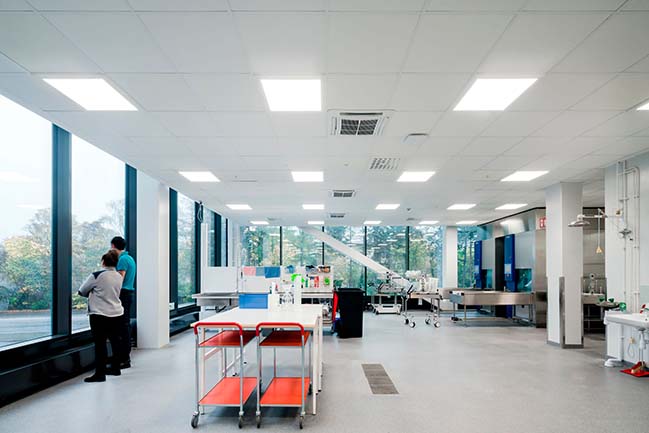
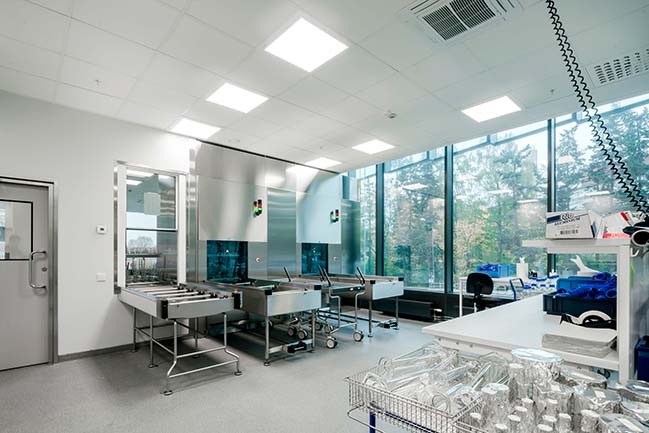
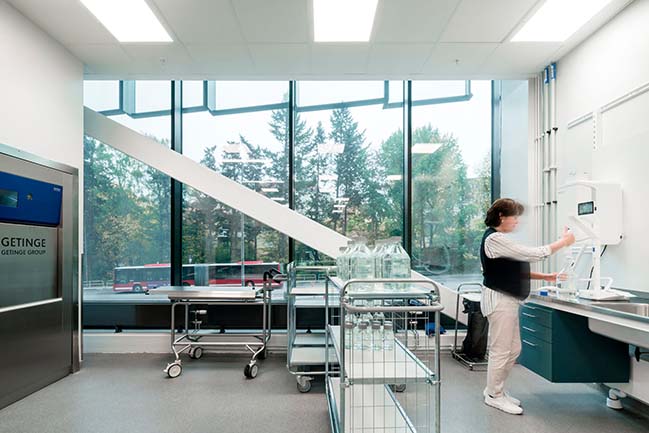
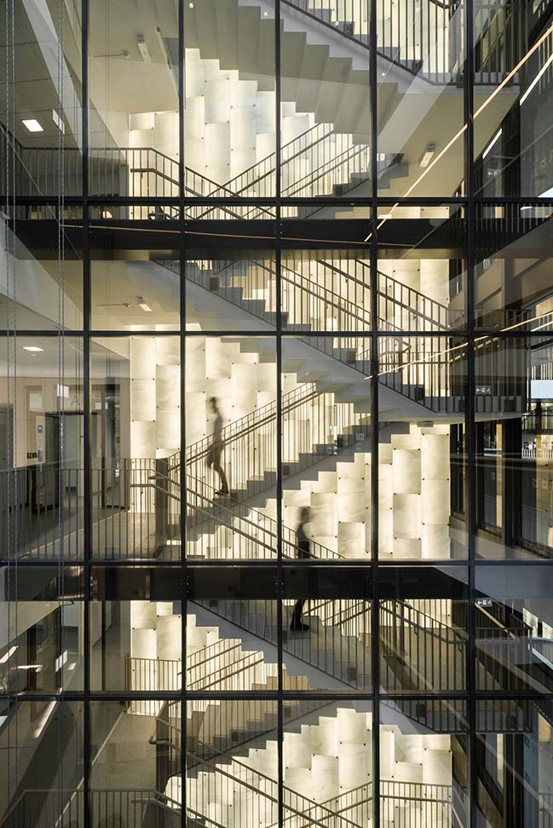
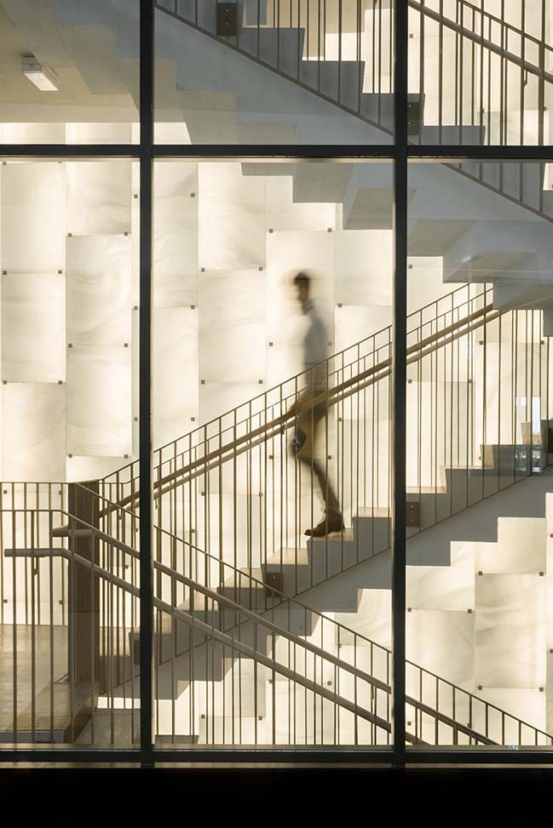

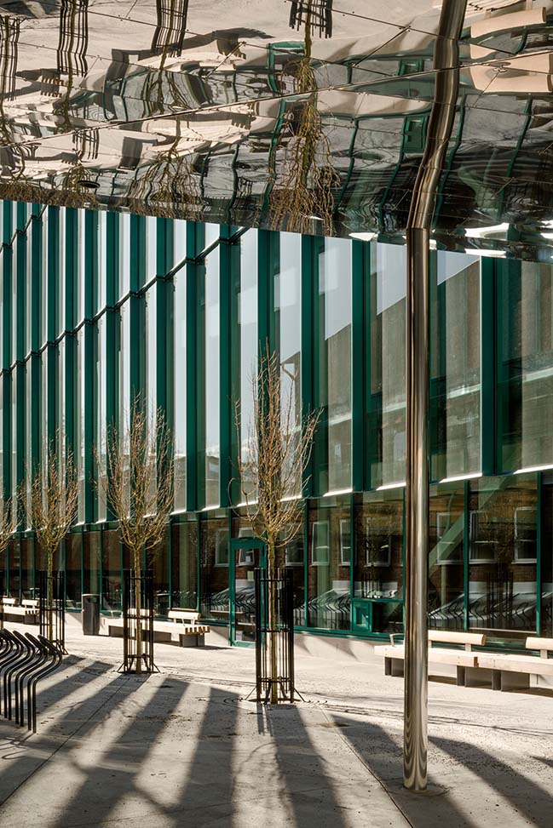
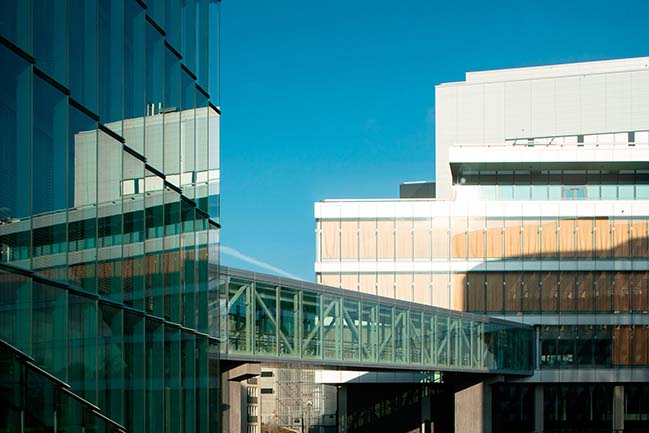
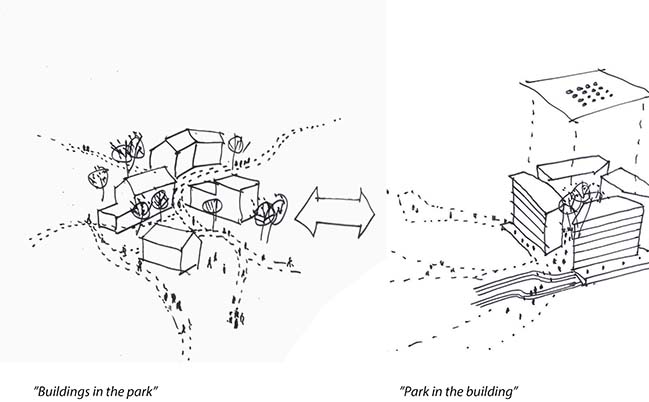
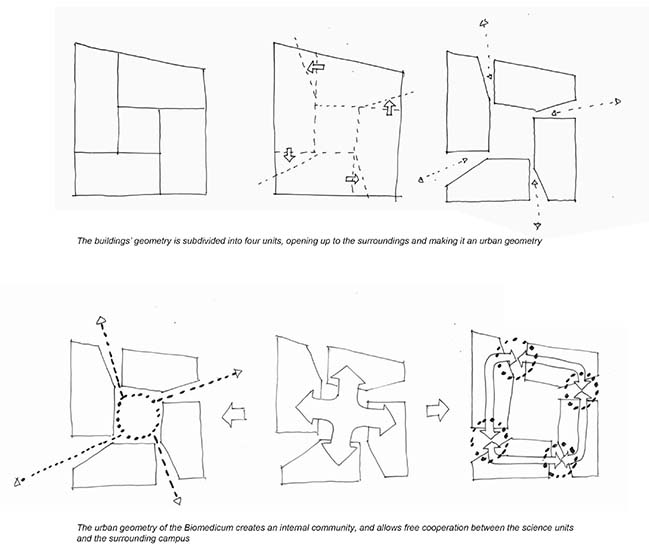

Biomedicum by C.F. Møller wins Building of the Year 2019 in Sweden
04 / 01 / 2019 On Thursday evening in Stockholm it was revealed that Biomedicum, designed by C.F. Møller Architects, is the winner of Building of the Year 2019
You might also like:
Recommended post: Treasure Cuboid by Sim-Plex Design Studio

