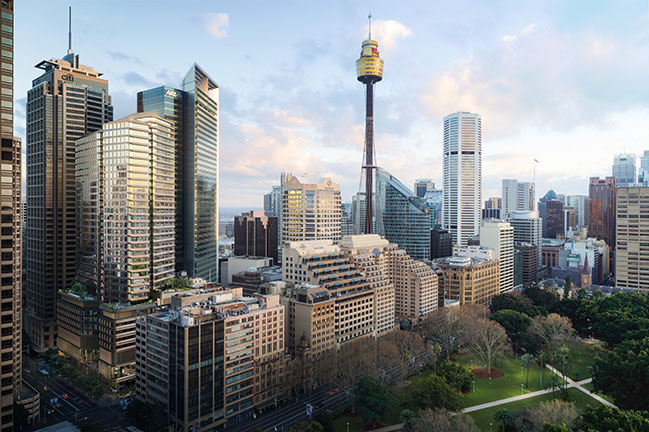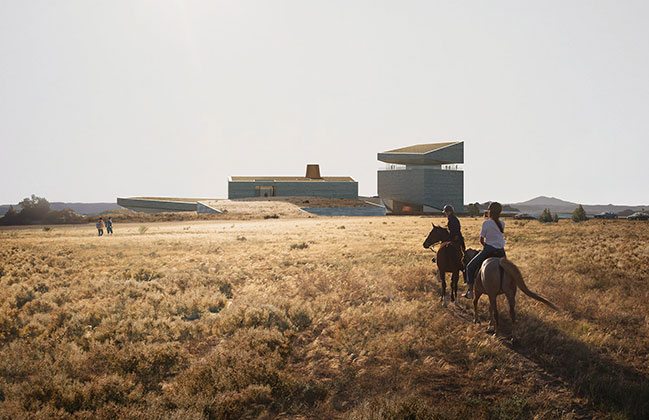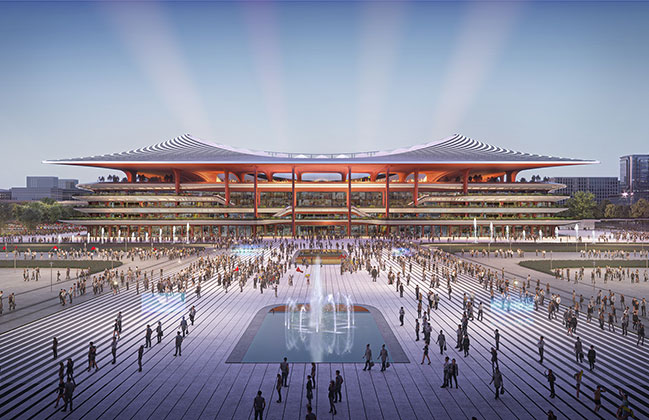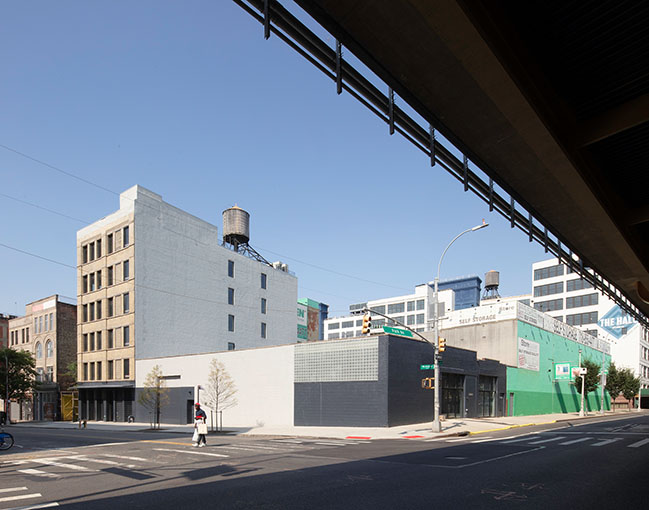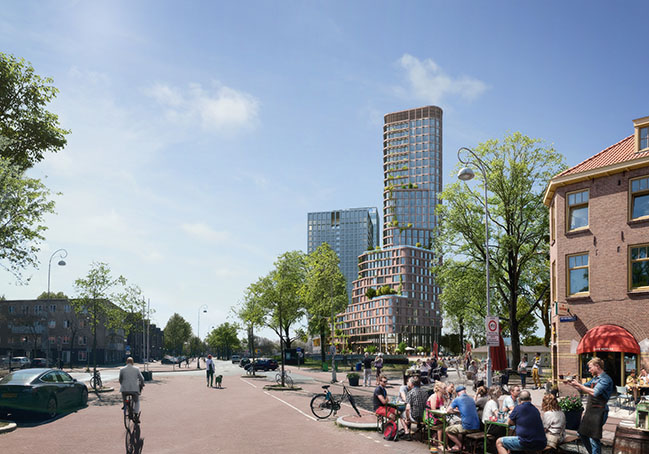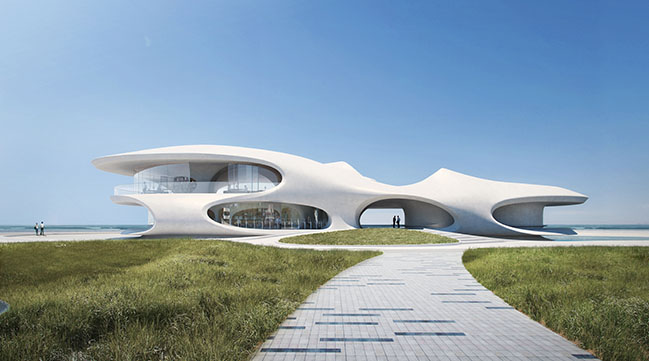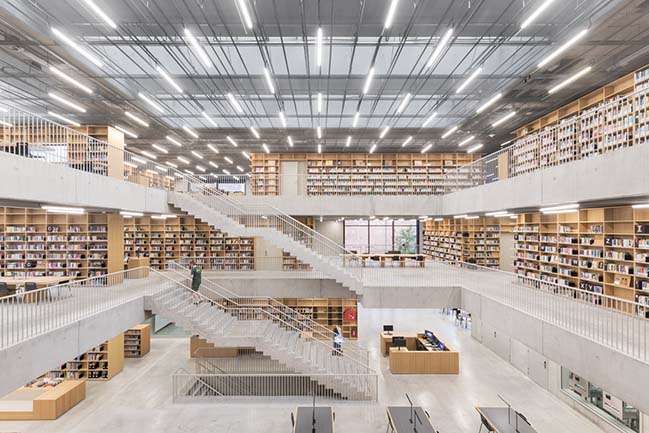08 / 24
2020
The project, started in 2018 and unveiled today, reinterprets Lúcio Costa and Oscar Niemeyer’s modernist master plan for Biotic - a high-tech innovation district immersed in nature. Biotic reinterprets super-blocks to create a “street front” and implements climate bioremediation to promote outdoor working and gathering...
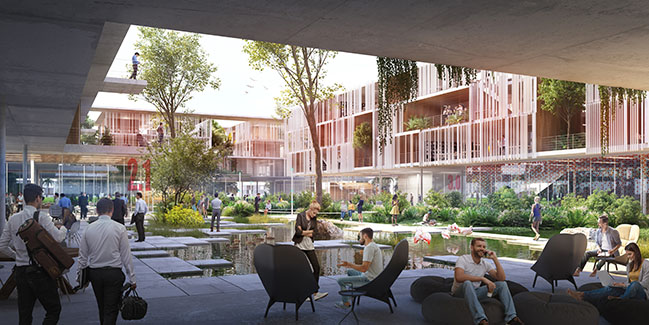
From the architect: International design and innovation office Carlo Ratti Associati, together with consultancy firm EY, has developed a master plan for public real estate company TerraCap named BIOTIC, a 10-million square foot (1-million square meter) technology and innovation district in Brasilia. The project is located on the hinge point between Lúcio Costa and Oscar Niemeyer’s UNESCO World Heritage “Plano Piloto” – the foundation of the Brazilian capital in 1960 – and the Brasilia National Park, a 42,000-hectar green area in the northwest of the Federal District. BIOTIC, inspired by Brasilia’s UNESCO World Heritage masterplan, proposes the principle of domesticating nature - by creating a new hybrid environment aimed towards both social and environmental sustainability.
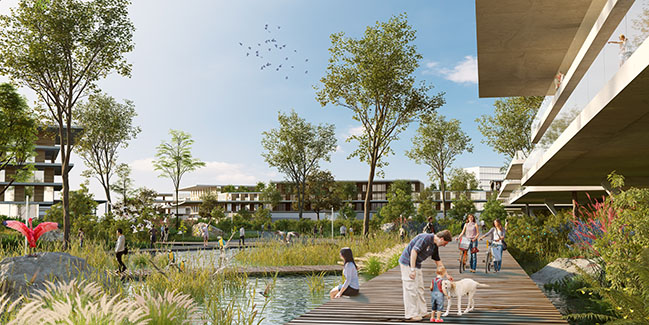
As a major extension of Brasilia’s historical master plan, BIOTIC will feature residences, offices, plazas, and parks, engaging with the modernist heritage in novel ways. In the BIOTIC project, the four urban scales defined by Costa in “Plano Piloto” – the residential, the monumental, the gregarious and the bucolic – are re-mixed in a human way. “The first time I visited Brasilia, a friend and long-time city resident told me a long-standing joke: ‘You know what the problem of Brasilia is? The district of cafés is far away from the district of sugar.’ In short, a key issue lies with the lack of mixed-use and with the strictly functional subdivision of the city according to modernist principles – which we are aiming to overcome with our plan” says Carlo Ratti.
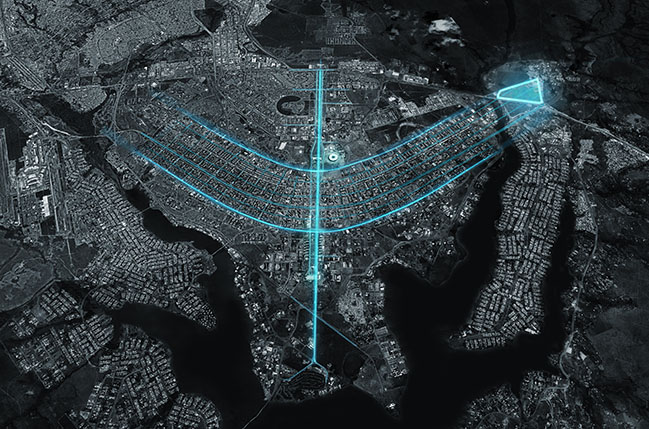
Beyond mixed-use, in the masterplannig scale, Brasilia’s iconic Superquadra (or superblock) modules are subdivided in pedestrian blocks with street fronts. As recently done in Barcelona by reprogramming street level on the Cerda Eixample blocks, internal neighborhoods are protected from traffic and pollution and strengthen pedestrian spaces for social cohesion. By reversing the distribution of volumes on the Superquadra, the plan creates streets and vibrant plazas open to social activities. The natural scale is highlighted through a green corridor that connects the nearby Cerrado to the BIOTIC site.
“Brasilia is a fascinating metropolis: a monumental axis and two wings that captivate you when you look at it from the plane,” says Carlo Ratti, founding partner at CRA and director of the Senseable City Lab at the Massachusetts Institute of Technology (MIT): “However as French intellectual Simone de Beauvoir once said, “Brasilia is an expanse of elegant monotony [...] The street, that meeting ground of […] passers-by, of stores and houses, of vehicles and pedestrians [...] does not exist in Brasília and never will. Our project aims to counter this proposition and bring a new vibrancy to Brasilia.”
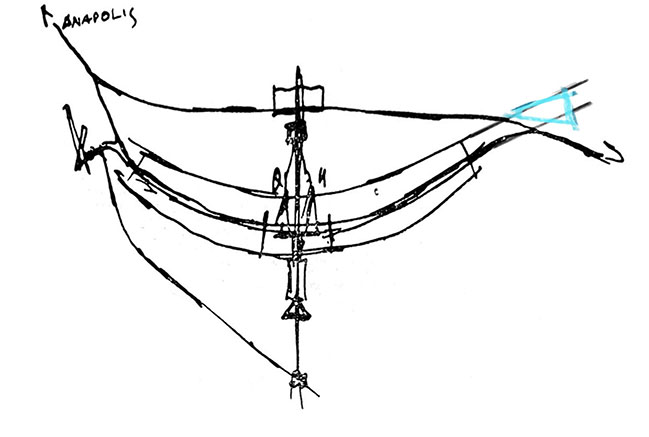
The project also envisages the possibility of Outdoor Office environment, thanks to Brasilia’s year-round mild climate. Beyond turning its vibrant alfresco restaurants and cafés into spaces for smart working, all curtain walls in the buildings open like real “curtains”. Using digital technologies to manage sunlight, wind, and temperature, BIOTIC offers its occupants the chance to work in close contact with nature, which is scattered around plazas, pedestrian areas, shared vegetable gardens, laboratories, and retail facilities. People can seamlessly move between public and private, open and secluded areas.
“The office buildings, hovering above the ground level, are designed for sun and wind to come in,” says James Schrader, project manager at CRA. “Thanks to a system of openable wooden facades that can slide along the building like a curtain, the interior spaces will open to the exterior, allowing users to enjoy Brasilia’s weather. This project merges the interior and exterior into one space.”
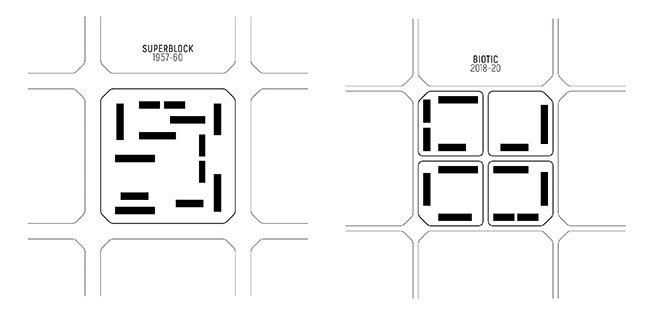
The project continues CRA’s commitment to master planning and urban innovation, with a growing portfolio that includes MIND (Milan Science & Innovation Park) in the former site of Milan Expo 2015, the Ciudad Creativa Digital in Mexico’s Guadalajara, and the plan for the requalification of the former Patrick Henry military village in Germany’s IBA Heidelberg. Innovative mobility is another focus of BIOTIC. The site’s internal streets and roads are accessible exclusively to self-driving and shared vehicles, as various positive changes like improved traffic, lower carbon footprint and new business opportunities are expected to come with the spread of autonomous cars.
The master plan by CRA was developed in collaboration with EY, for TerraCap, Brasilia’s primary real estate company. The project was started in late 2018 and has now been unveiled.
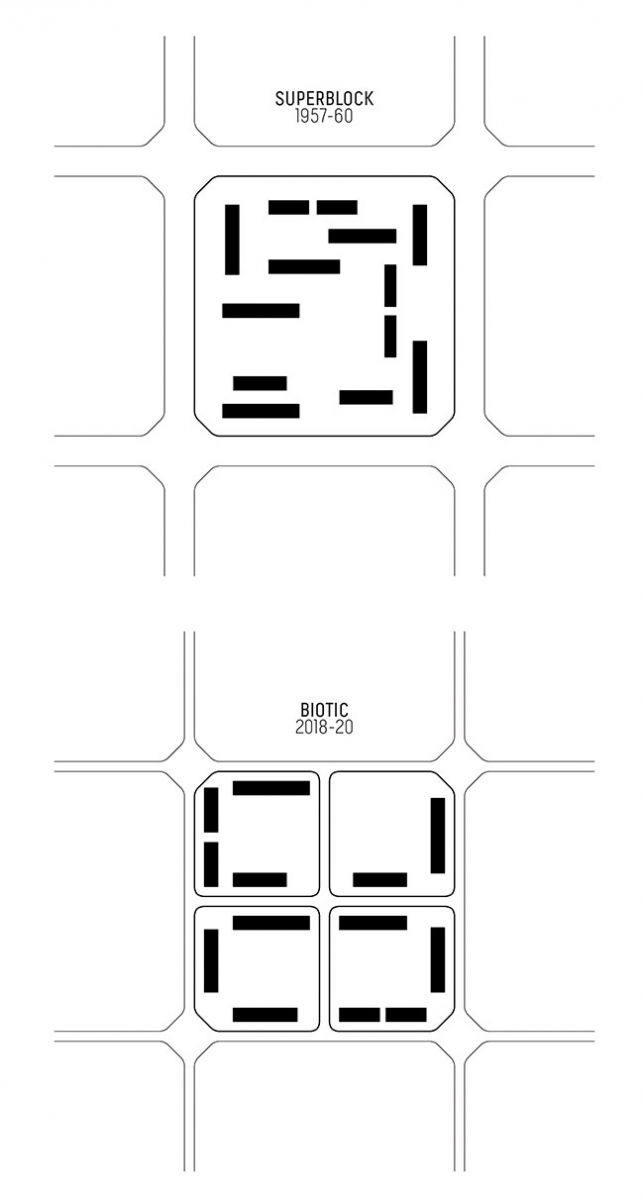
Architect: Carlo Ratti Associati
Client: TerraCap
Location: Brasilia, Brazil
Year: 2020
Collaborator: Ernst&Young
CRA Team: Carlo Ratti, James Schrader (Project manager), Rui Guan, Federico Riches, Chenyu Xu, Stephanie Lee, Pietro Franceschini, Ben Johnson
CRA Graphic Team: Gary di Silvio, Pasquale Milieri, Gianluca Zimbardi
Mobility consultancy: MIC - Mobility in Chain
Sustainability strategy: LAND
Engineering consultancy: Ai Engineering
BIOTIC by Carlo Ratti Associati
08 / 24 / 2020 Carlo Ratti Associati, together with consultancy firm EY, has developed a master plan for public real estate company TerraCap named BIOTIC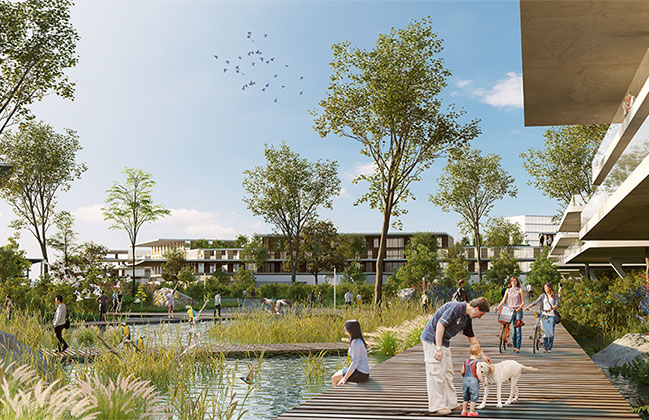
You might also like:
Recommended post: Utopia - Library and Academy for Performing Arts by KAAN Architecten
