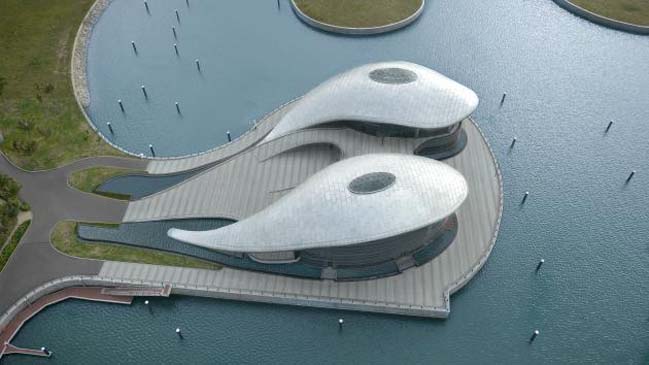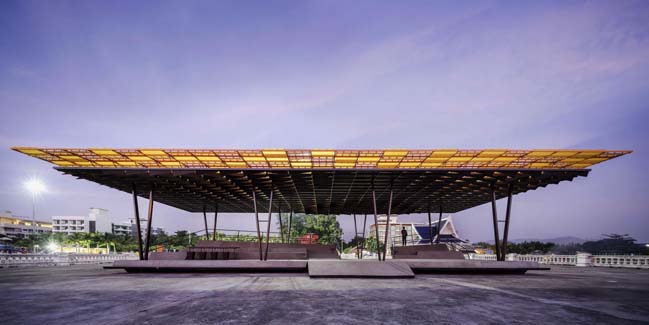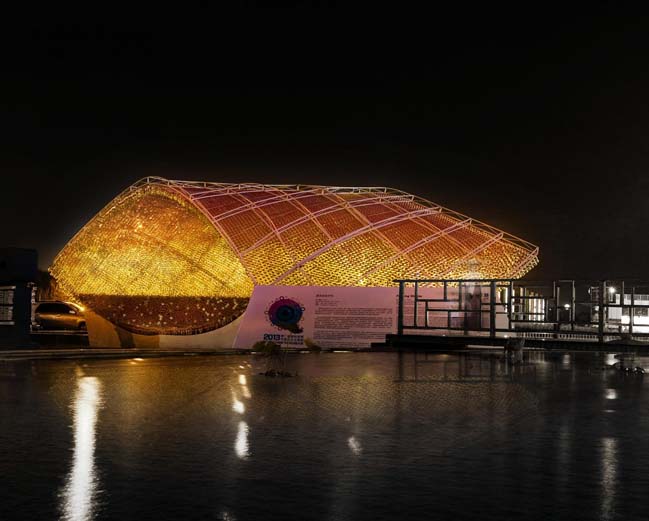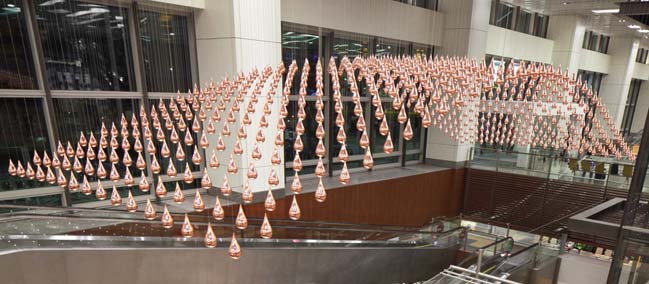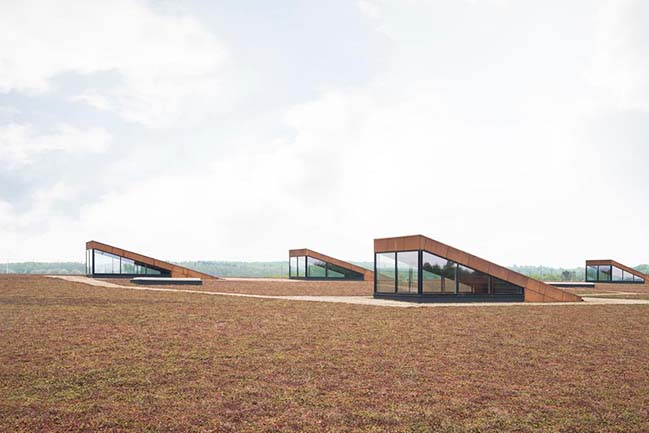10 / 31
2015
Central Tower C is a project was designded by Studio Libeskind that won the architectural design competition for a master plan to develop and reconnect the existing city farbric of Milan to an abandoned 61 acre site in conjunction with Zaha Hadid Architects and Arata Isozaki & Associates.
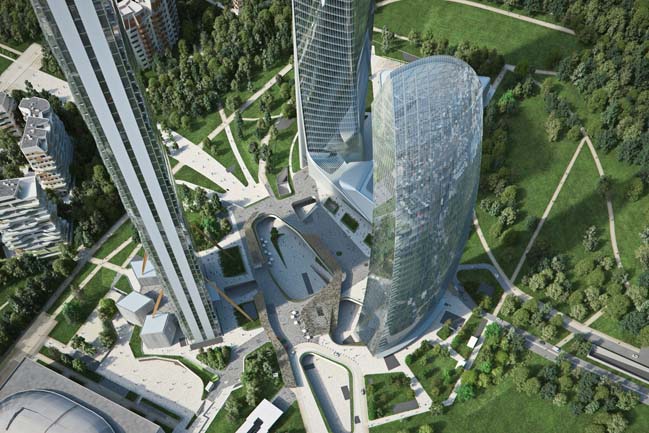
From the architects: Close to the center of the new grand central park will be three iconic commercial high rise buildings, with each skyscraper designed by one of the contributing architects. This component of the site is deliberately concentrated in order to maximize space for an open public park, a piazza and the other public and private spaces.
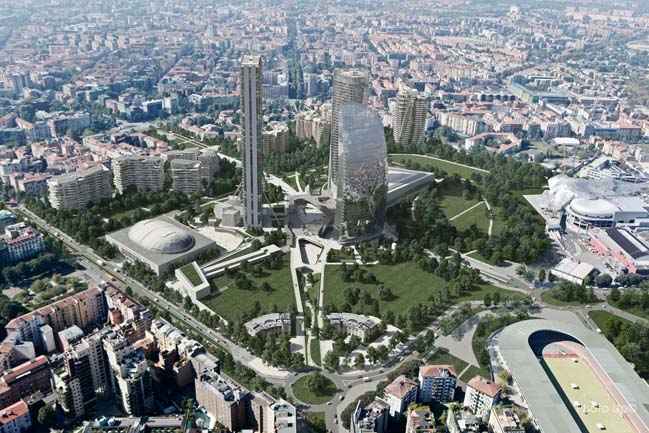
Situated between Hadid and Isozaki’s building, the Libeskind tower slopes in toward its counterparts and the central park below. The curved tower’s facade is made of sustainable, state of the art glass, that will reflect the public space below and vistas around. The Libeskind tower, as well as its neighboring buildings, is personally crafted and conceived to provide a sculpted and highly visible skyline on the site. Each building has an individual expression, yet all three are coupled in a cohesive arrangement in order to create the grand public piazza.
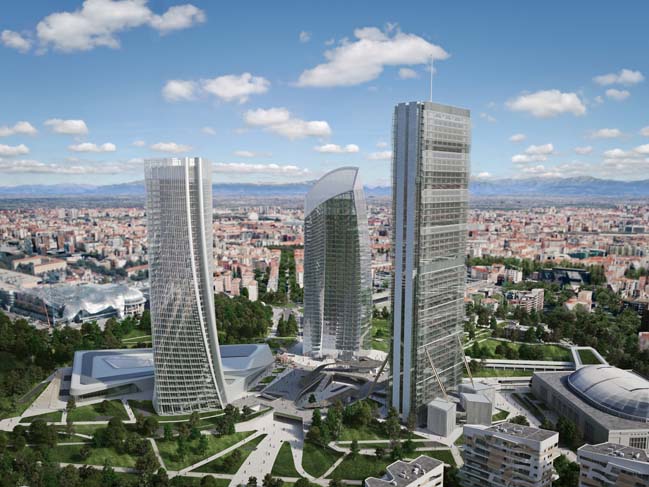
The designs of the skyscrapers go beyond superficial treatments of facades and create a spatial and functional disposition of spaces with extraordinary internal vistas and internal activities for the users. At the base of each tower there are retail and particular public amenities which help to dissolve the boundary between the public and private commercial realm. The towers have been carefully positioned in order to provide appropriate shade, maximum light and a pleasant atmosphere at the pedestrian level. This allows for the new piazza to be a huge amenity for both the new housing inhabitants and the workers in the office complexes.
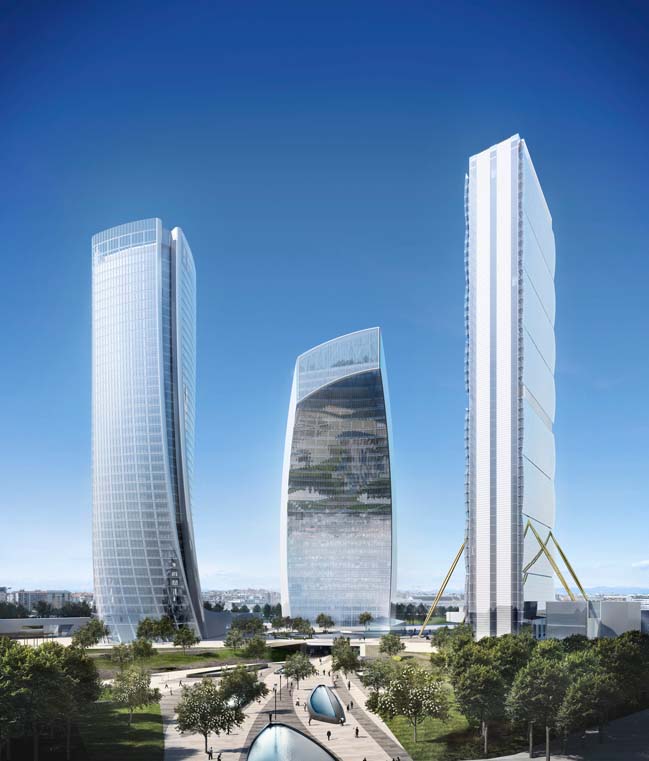


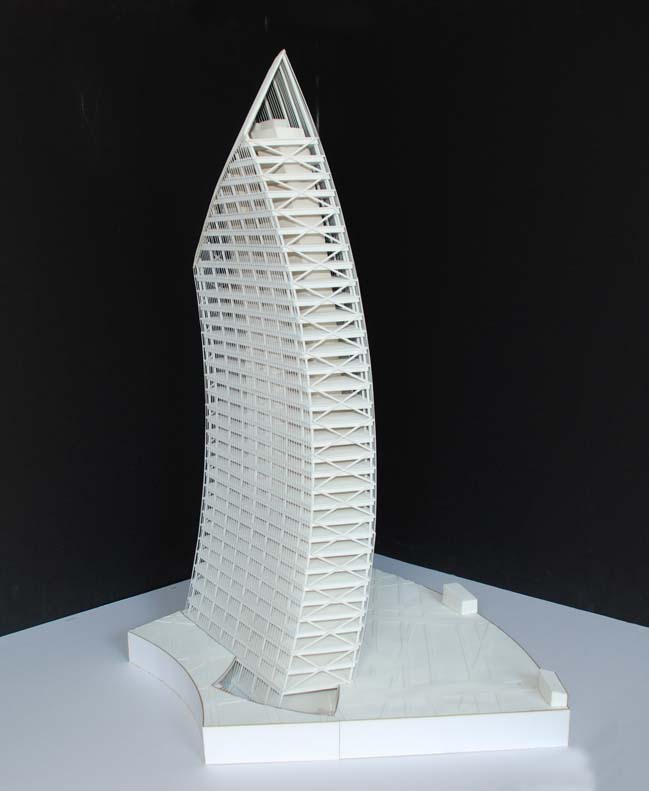
> Tor Di Valle Roma by Studio Libeskind
> Futuristic architecture for reinvent Paris initiative
view more futuristic architecture
Central Tower C: Futuristic tower in Italy
10 / 31 / 2015 Central Tower C is a project was designded by Studio Libeskind that won the architectural design competition for a master plan to develop and reconnect the existing city farbric of Milan
You might also like:
Recommended post: Solrødgaard Water Treatment Plant by Henning Larsen
