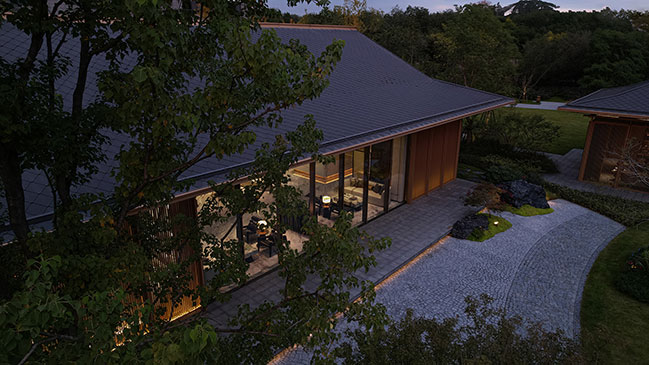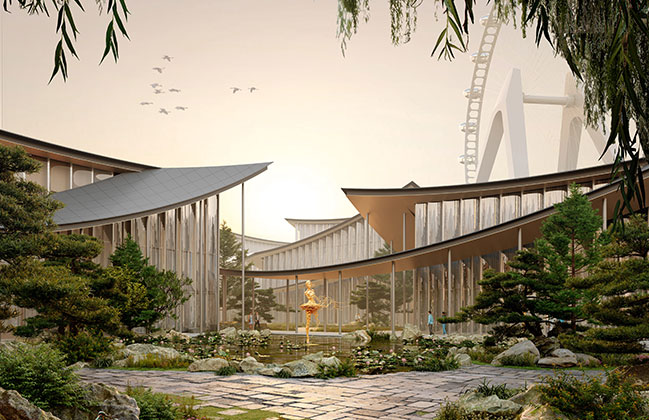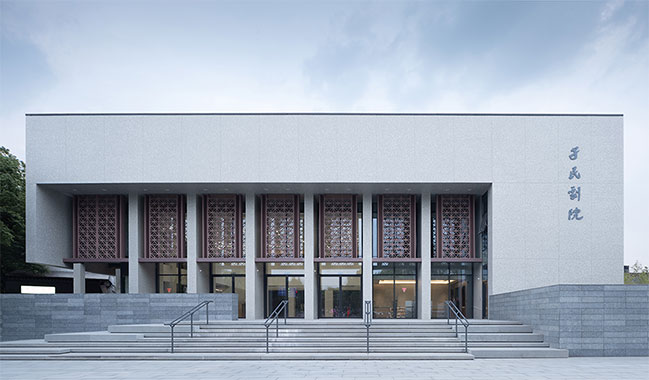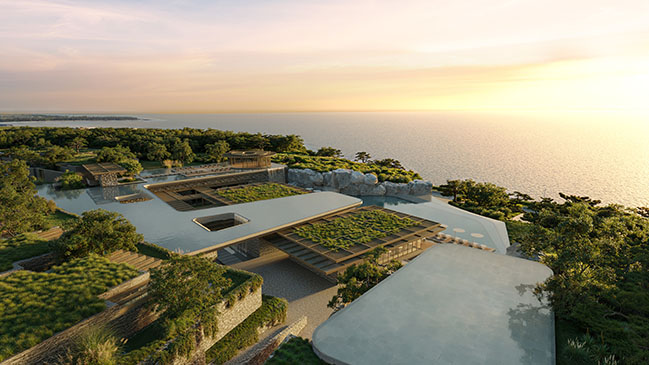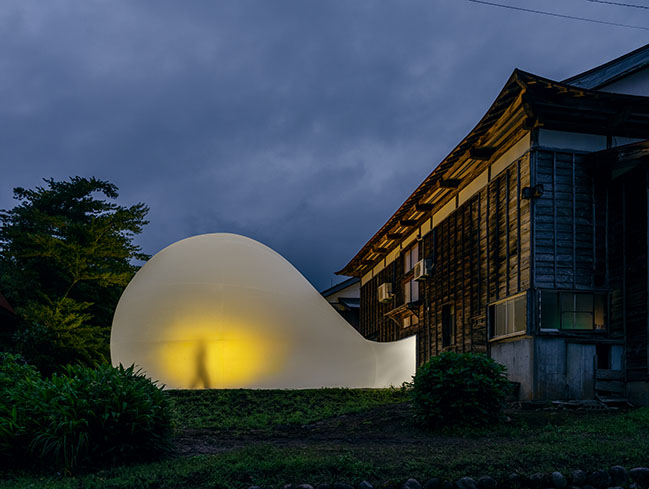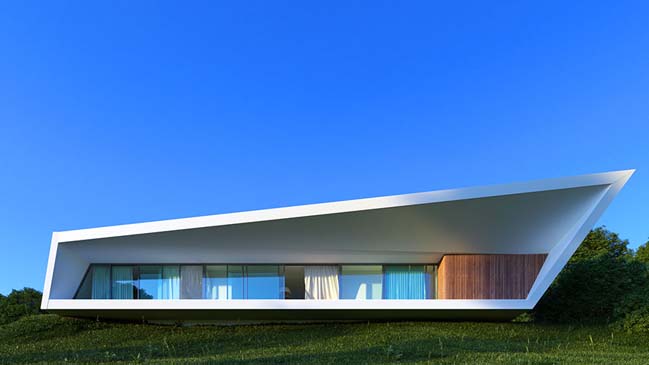08 / 13
2024
andblack design studio reveals yet another dynamic project for preschoolers: Cocoon, Pre-primary Extension; a zestful addition to Bloomingdale International School (Galileo Campus) in Vijayawada, India...
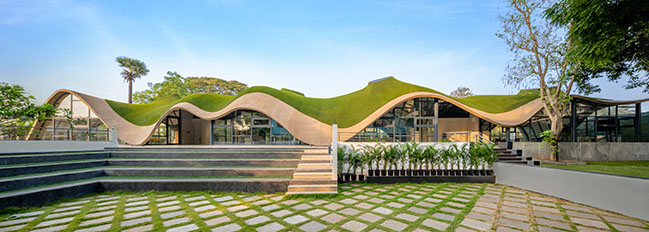
> Primary school with concave roof system by BMDESIGN Studio
> The Arc at Green School Bali by IBUKU
From the architect: In a region where traditional education systems dominate the sector, Bloomingdale International School in Vijayawada highlights the transformative power of parametric architecture in pushing the boundaries of education and challenging conventional norms. It is a first-of-its-kind institute, and the only International School in the state of Andhra Pradesh, India, that has: in its core value a vision to provide education that is unconventional by standards; in its heart to go beyond what other pre-schools in the region provide; and in its brief to bring a paradigm shift in early education through thoughtful architectural design.
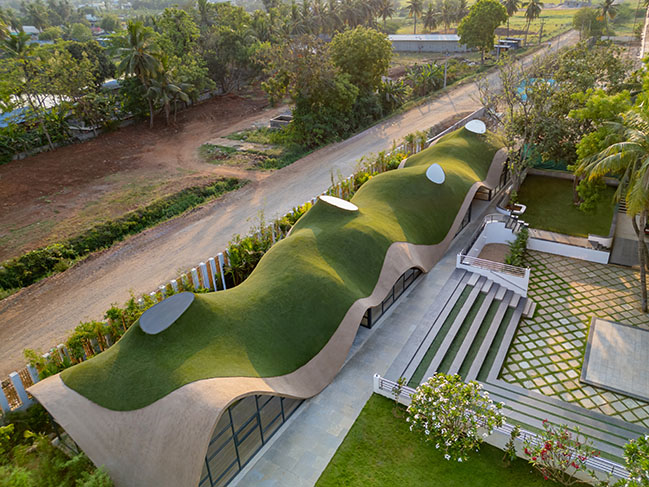
The pre-school occupies a 4,000 sq. ft. area within the campus, adjoining the existing school building. Connecting the two buildings is a sunken courtyard, following the topography of the site and ascending towards the new extension as if climbing a hill. This site arrangement, along with the need to cater to about 100 pre-schoolers, offered the architects an opportunity to develop something unique to the school campus. The outcome is a design that challenges the notion of what a school should be. It does so by bringing the built form, landscape, and interiors together into a single entity, using non-conventional spatial organization, modern technology, and robust materials.
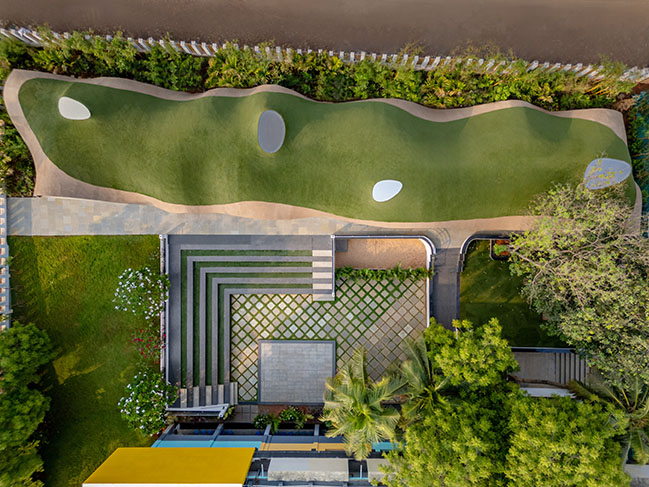
In line with its vision, the architecture of Bloomingdale International School breaks away from the typical school design norms. Instead of the usual box-like classrooms for an undulating 3,000-sq ft indoor space, the layout envisions classrooms as fluid, interconnected spaces that foster free movement and interactions.
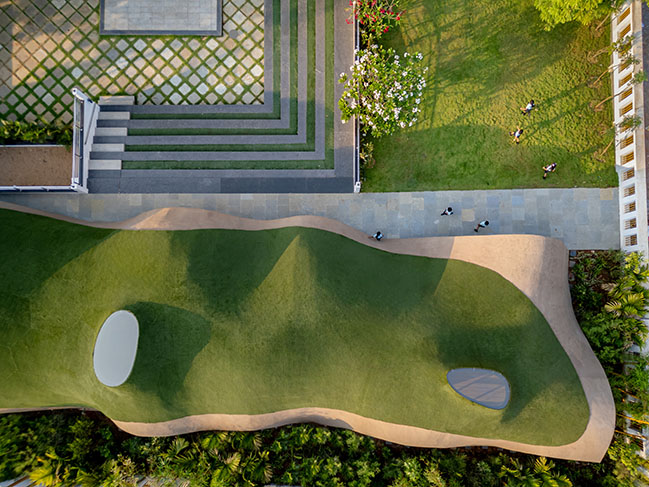
The design seamlessly merges spaces for playing and learning, blurring the lines between the two. The courtyard adds to this effect by adapting itself as a playground, a classroom, an amphitheater, or a puddle pool as the function demands. This unique spatial experience is further enhanced by the use of full-height glass panels in place of walls and skylights on the roof. By doing so, the design eliminates the understanding of what is inside and what is outside, thereby making the landscape an extension of the built space, and vice versa.
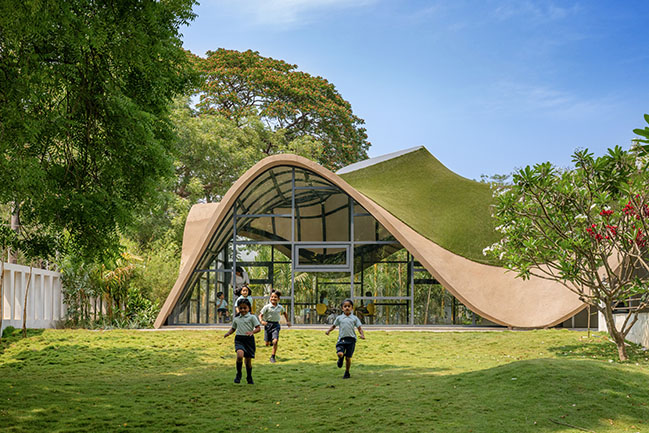
Another point of departure from conventional school architecture is the design’s reliance on built form instead of bright colors to generate visual interest. Central to this idea lies the thought: “he building, instead of being a part of the landscape, should be a form of the landscape in itself. This is evident by the curved, undulating roof emulating a wave, or perhaps rolling hills. When one views the building from a distance, the viewer can immediately catch glimpses of the landscape beyond, making the building seem like a part of the scene itself. A closer look reveals the real ingenuity of the design: kids inhabiting the building as if protected within a cocoon.
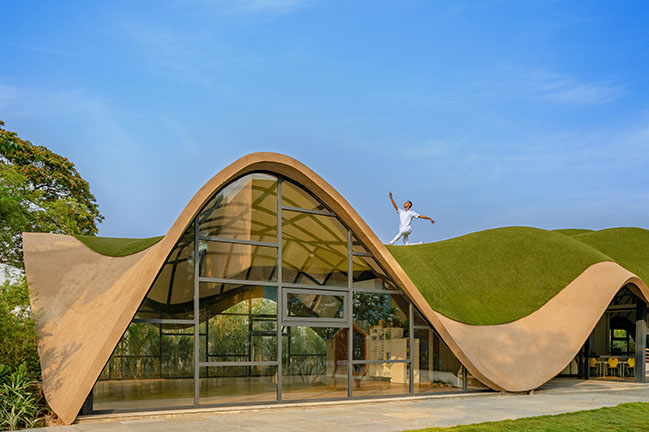
The fluid form of the roof – covered in turf and resting on an unobstructed structural space devoid of any internal supports or partitions – has been conceptualized using computational tools. Its ingenuity lies in how the green surface outcasts the rest of the built form, making it a landmark in the area. Even more surprising is the fact that the structure itself has been realized within a limited budget by adopting an efficient construction process that considers readily available resources and technologies.
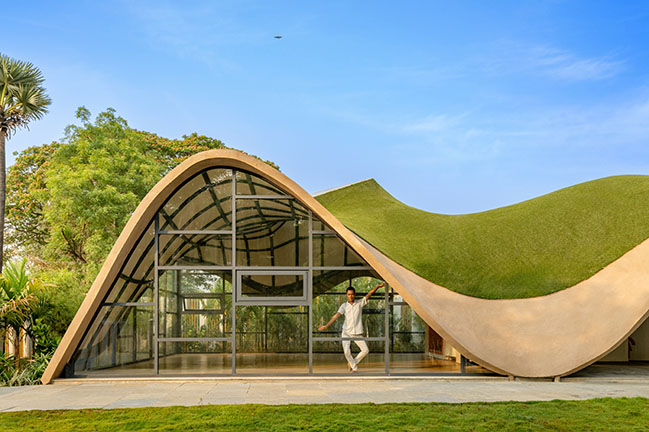
Its reliance, especially on prefabricated materials, is another critical aspect of the design. The structural core of the roof has been erected on site using prefabricated elements and construction techniques that involved directing unique junction plates at each intersection of bent circular hollow sections along the X and Y axes. The required curvature has been attained by varying the heights of precisely fabricated and assembled junctions. Structural complexities in achieving the smooth external skin were resolved with a ferrocement shell integrated above the unique metal structure.
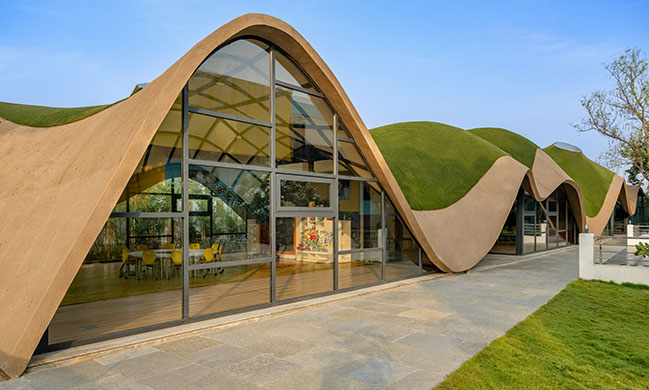
When this structure is viewed from the inside, the roof creates a captivating sense of both wonder and mystery at once. Exposed structural elements along the ceiling present a beautiful contrast to the exterior turfed surface, thereby allowing the true character of materials to shine. The visual effect of this austere material palette is heightened by natural light dissipating through the skylights, punctuating the seamless curvature and creating an anchor point in each classroom. The movement of light and shadow, diffusing in the classroom across the day, adds another playful element to the design.

The architecture of this school is unique in its structural expression, innovation in design, and resoluteness in its unconventional approach, where every part has been thoughtfully designed to reinvent the concept of educational spaces and leave an impression on its users. The use of full-height glass panels and turfed roof; fluid spatial organization of classrooms; reliance on prefabrication and computational technologies; and a parametric architectural form, deviate from ‘typical box building’, creating a distinct, non-conformist, and playful structure that could keep childlike curiosity alive. In doing so, Bloomingdale International School stands as a harbinger of the power of architecture in shaping the design of future educational spaces.
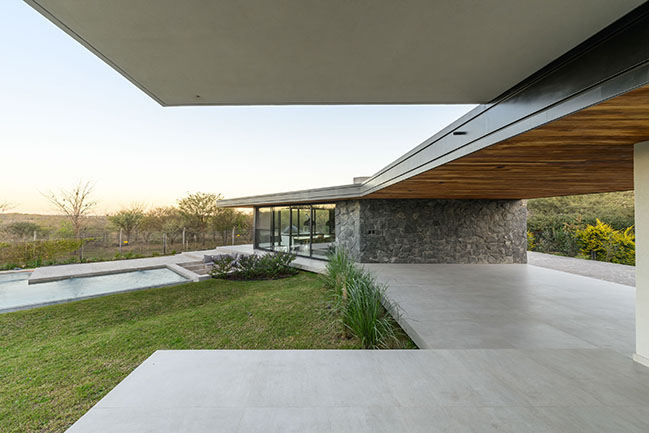
Architect: andblack design studio
Location: Vijayawada, Andhra Pradesh, India
Year: 2024
andblack Team: Jwalant Mahadevwala, Adity Rawat
Structural Consultant: Shehzad Irani
Photography: Vinay Panjwani
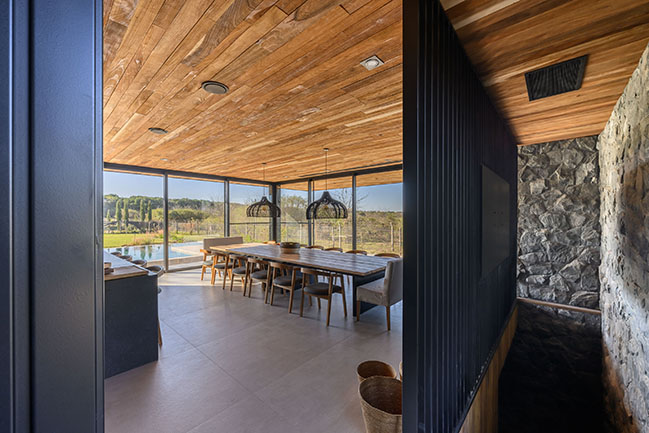
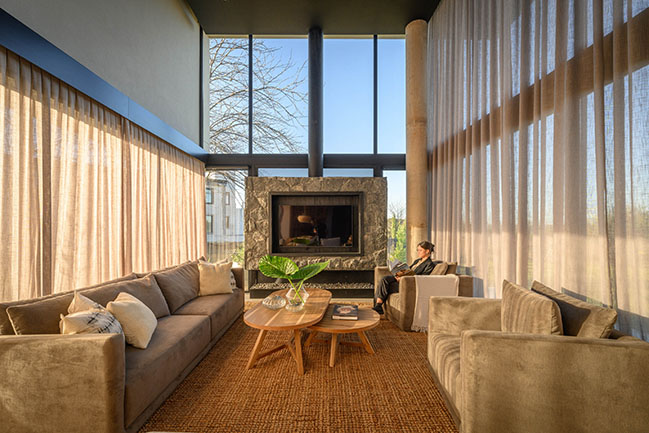
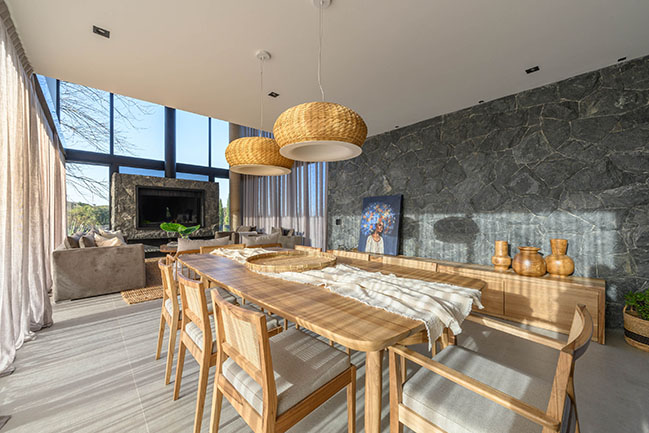
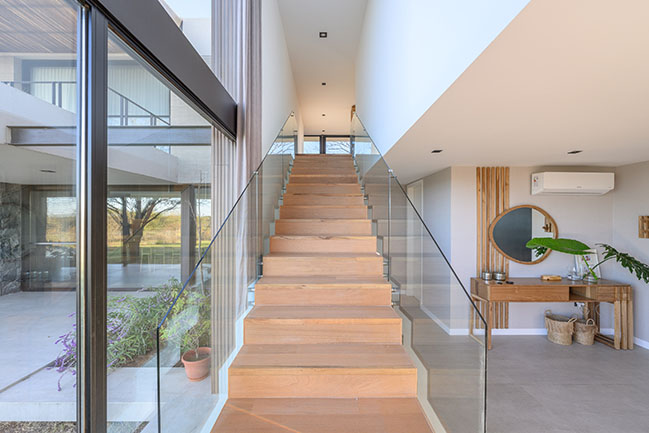
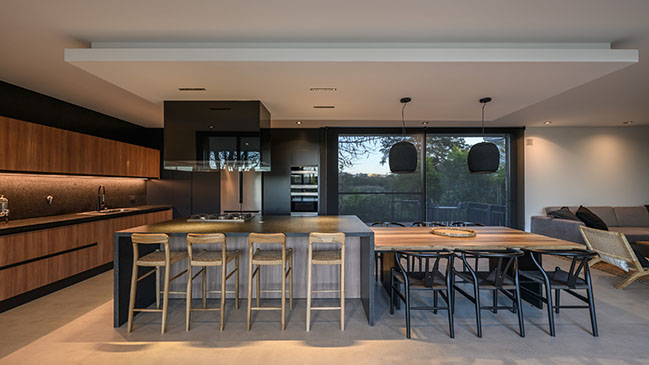
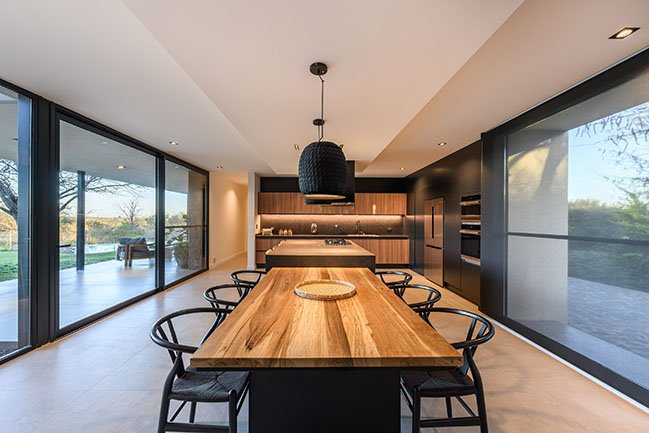
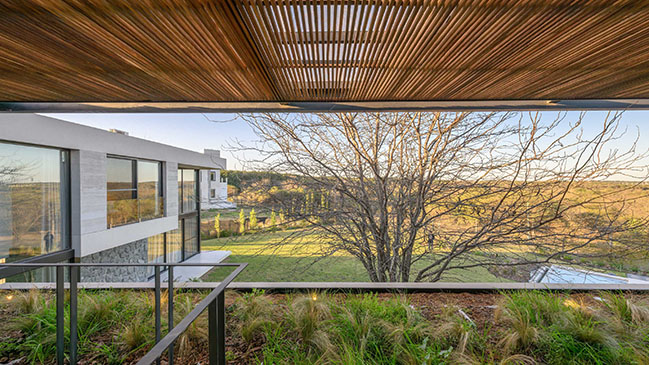
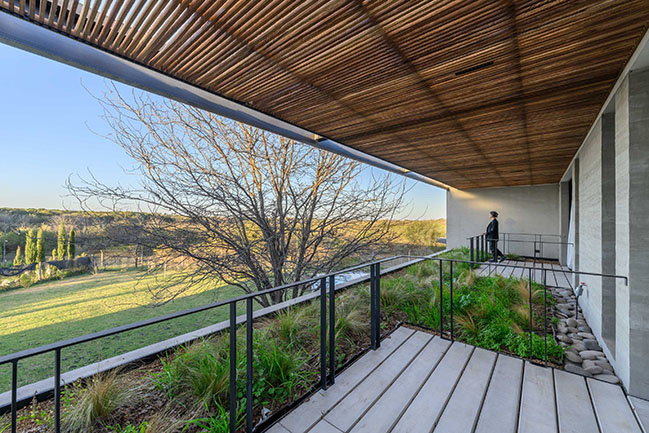
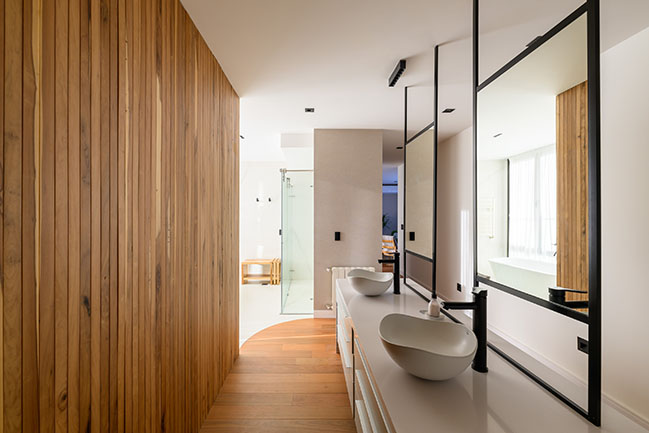
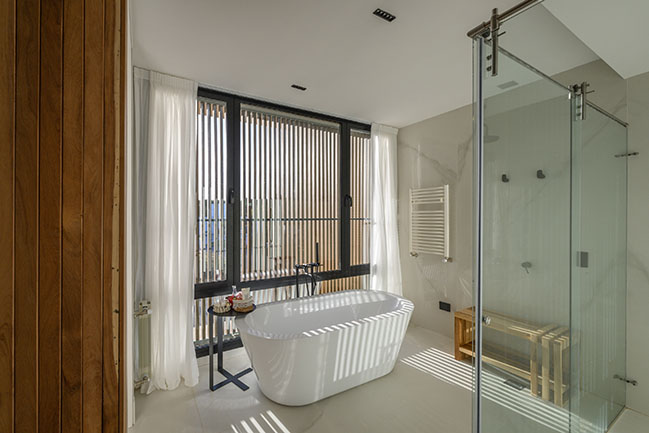
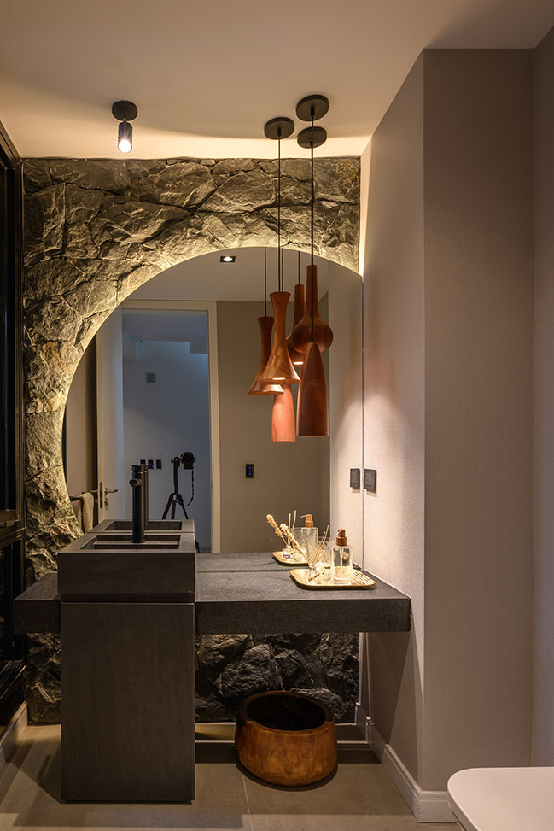
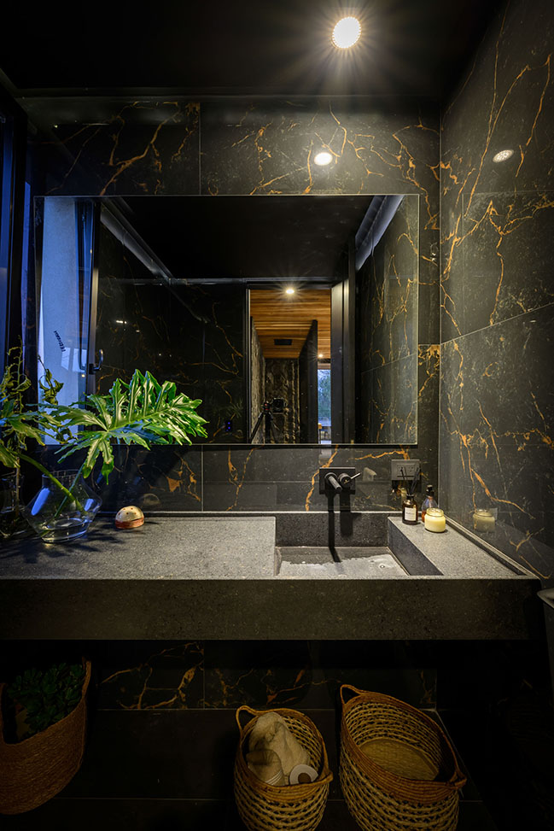
Cocoon, Pre-primary Extension, Bloomingdale International School by andblack design studio
08 / 13 / 2024 andblack design studio reveals yet another dynamic project for preschoolers: Cocoon, Pre-primary Extension; a zestful addition to Bloomingdale International School (Galileo Campus) in Vijayawada, India...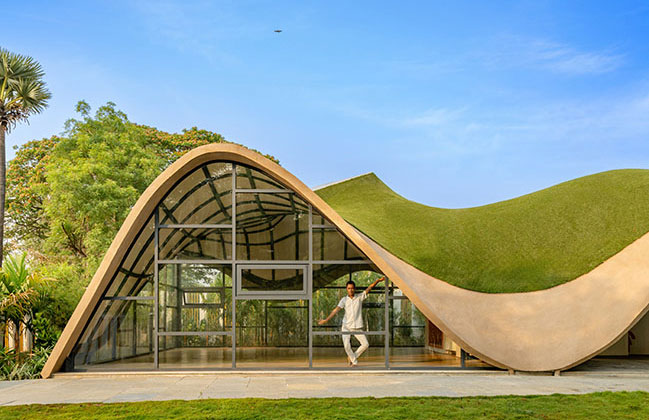
You might also like:
Recommended post: Home White Line by nravil architects
