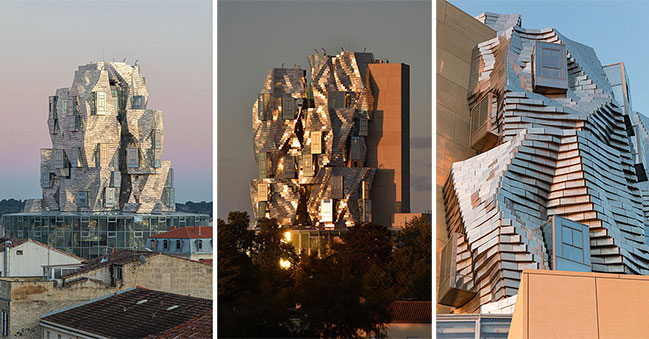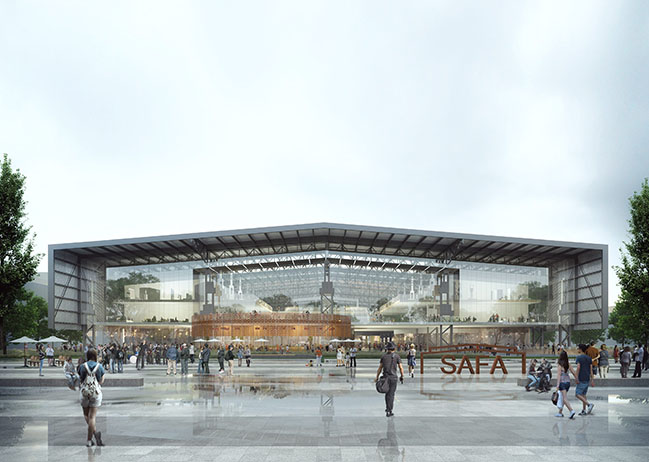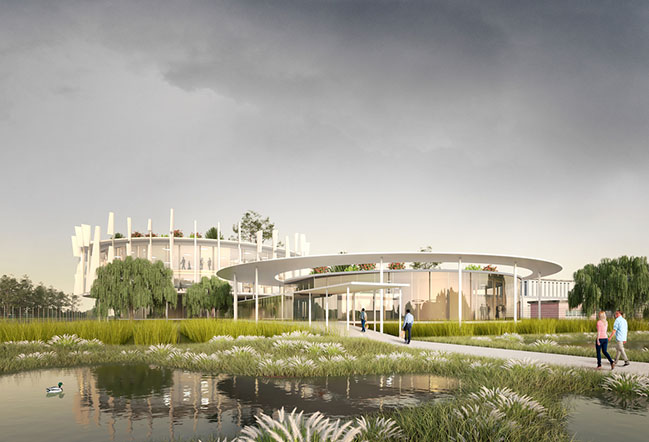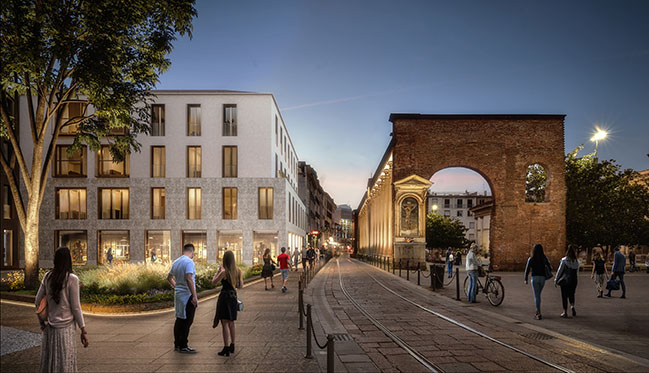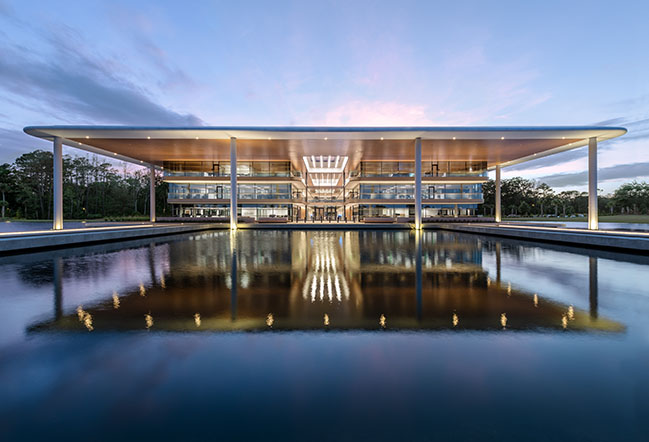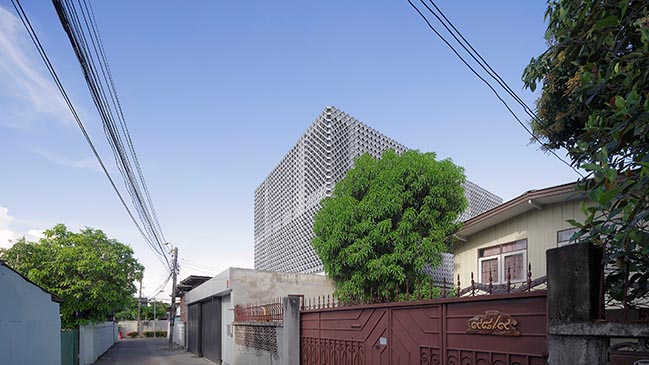06 / 26
2021
The College Martin Malvy in Cazères, a new eco-responsibility educational equipment located in the South of France between Toulouse and Pyrenees and designed by Séquences architects...
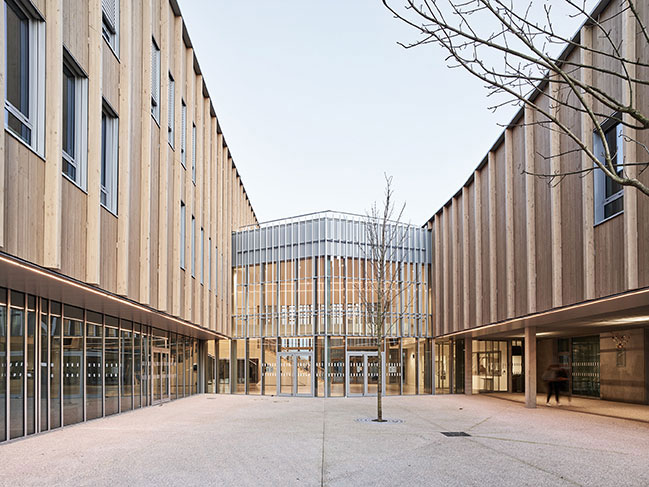
From the architect: The site proposed for the construction of the new Cazères sixth-form college is a relatively flat plot of simple geometric form, an elongated rectangle crossed from east to west by a stream edged with scattered vegetation. Its enclosure within a dense but tree-filled residential area, in the exact continuation of the Plantaurel secondary school, mineral and rigorous, combined with a discrete service road, imposes positioning the main facade on the narrow west side. The necessity of building at the prow of the site and the longitudinal form of the plot were used as a support in designing the project. To the opaque face of the tallest building of the existing school, the decision was to oppose an arrangement in strips, perpendicular to the road, transparent and open. The building was to assert itself while leaving a lot of room for vegetation; the public nature of the establishment was to be asserted, while respecting the scale of the surrounding low-density urban fabric, mid-way between urban and rural. It thereby presents a dynamic and interactive arrangement of facades on the public thoroughfare, with multiple views into the arts and exhibition spaces. Like a large display window, the wing that runs along the college entrance will house the ‘Maison des projets’ creation centre, consisting of an exhibition room, a multipurpose room and a fab lab, which will be accessible outside teaching hours.
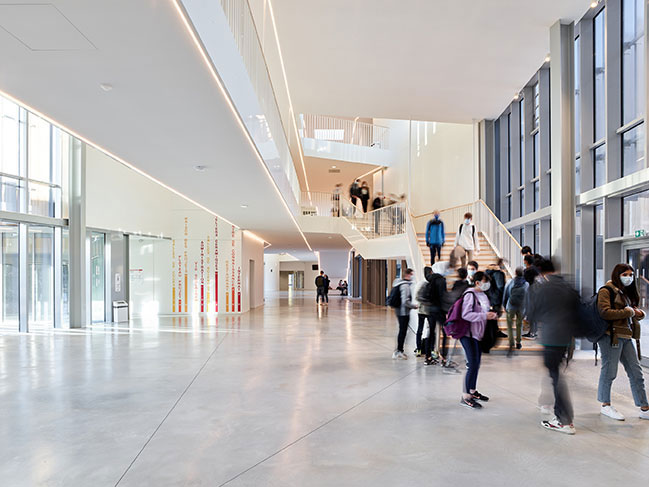
On the side of the public facade, a completely glazed volume links the three wings of the day-college by means of an arrangement of hanging walkways. This vast, multipurpose circulation space connects the college’s entrance hall, the classrooms and the arts spaces. Called ‘cloud’, this lively meeting place is a fluid space that links people and functions. The decision to install the different wings parallel to one another, and then to link them via an overhead, transparent cloud, is part of a desire for functional density and proximity between the different entities. It guarantees perfect fluidity, as much that of people, students, teachers and administrative staff, as that of the establishment’s services.
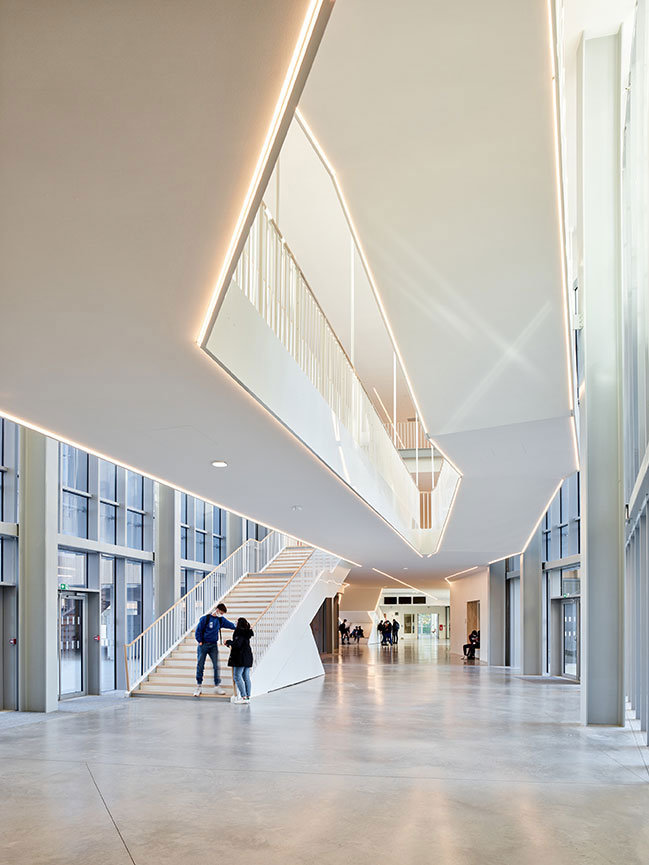
Slightly set back from the public space, two secure outdoor spaces are formed: the main access into the college on one hand, and a courtyard space for exhibitions and occasional receptions on the other. While this arrangement provides a large display window that reflects the ambitions of this sixth-form college rooted in its home turf by highlighting metal and glass work on the public road side, it also ensures the privacy of college life within a secure environment. Although composed of materials that render it entirely transparent, the cloud nevertheless acts as a filter and mitigates undesirable visual intrusion into the college. As part of a reflection on the evolution of teaching methods, the huge hall, the cloud, provides a free space for appropriation by all. At the centre of circulation, at the heart of college life, anyone can sit down, interact with others, and by means of large windows discover the technical and arts teaching going on around the establishment. This liberty, informality, against the rigour of the teaching blocks, is reinforced by an architectural treatment overhead that is both visual and structural. The walkways and stairs are suspended from the roof structure by fine metal suspension ties, thereby liberating the entire ground plane. by a play of slippage between stairs and walkways, non-alignments, white soffits striped with luminous leds, the space is made dynamic and transformed into a place allowing for multiple forms of expression.
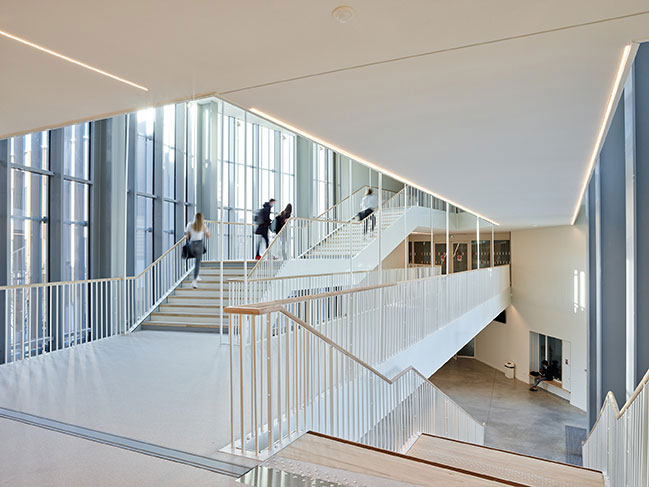
Providing generous natural light and pleasant views for all, students and staff alike, each space is in dialogue with the surrounding landscape via large windows. The college is a compilation of open spaces like the cloud, the entrance to the library, propitious to thriving and learning; warm and light internal spaces, propitious to exchange and the wellbeing of users; external landscaped spaces, calling for calm and focus.The parallel wings define the pleasant, light spaces from which the class and study rooms, studios and offices benefit. While relaxation and leisure spaces open broadly onto the recreation areas, the learning centre benefits from the vegetal screen and calm of the forest garden crossed by the stream.
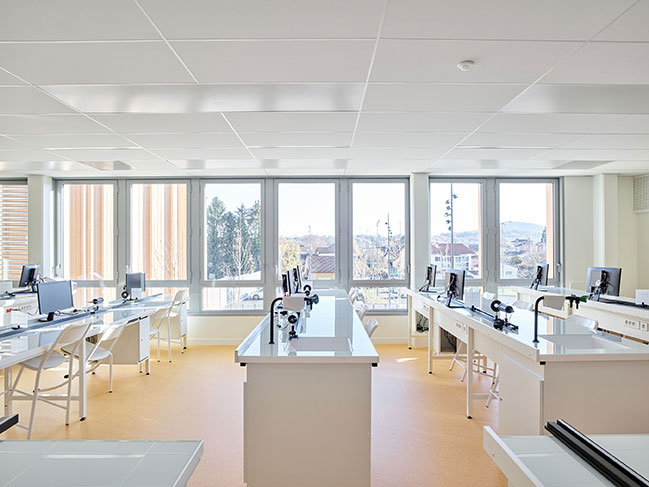
The image of the new college is the result of applied and detailed work between constructive choices and architectural objectives. It reflects the dynamism and development desired by the client thanks to a carefully considered design, leaning towards local skills and technologies of low environmental impact. The buildings provided are formed of a structural concrete frame with its qualities of inertia and acoustic comfort, combined with ‘lightweight’ timber facades. This technology makes it possible to guarantee a high-level finish for facades that are entirely prefabricated in the workshop, while also guaranteeing optimum acoustic, visual and thermal comfort. This system also enables optimum site time and above all a major reduction in disturbance, which is vital given this residential and busy neighbourhood. With the aim of limiting energy consumption, by simple volumes, appropriate solar protection, the efficiency of its technical equipment, this college is autonomous and has been awarded BEPOS and Low Carbon certification. With 1,670m2 of solar panels, a geothermic heating system, a conception benefitting from solar gain, the college meets performance level E4C1 for the day college. The installation of a geothermal system covers 80% of heating requirements and, in the summer, enables passive cooling. Thanks to the use of timber for all the upper floors, with timber-frame walls, cladding, the roof structure of the canteen and interior furnishings, the project meets the mark of 19.5kg/m2 of bio-sourced materials, which places it firmly in a process of eco-responsibility.
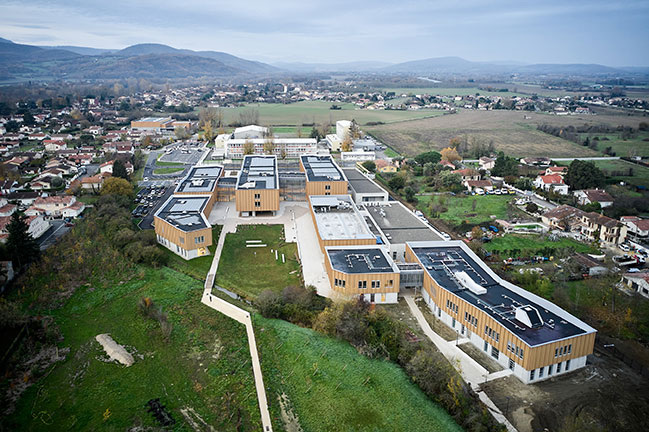
The desire to root the college in its environment was the driving principal of the project. On a site where vegetation, the nearby mountains and biodiversity are so present, the architecture of the college needed to highlight all of these elements of the landscape in order to make students aware of the importance of their preservation. Occasionally present on the town-side facade, vegetation increases from east to west. In the middle of the playground, a theatre of greenery provides students with places to relax. The arrangement of the buildings was designed around a stream (irrigation channel) in order to preserve all the existing flora and fauna. Finally, perfecting the process, a garden forest has been planted with 1,500 trees on the southern edge to form a protective screen for the neighbouring houses.

The desire to root the college in its environment was the driving principal of the project. On a site where vegetation, the nearby mountains and biodiversity are so present, the architecture of the college needed to highlight all of these elements of the landscape in order to make students aware of the importance of their preservation. Occasionally present on the town-side facade, vegetation increases from east to west. In the middle of the playground, a theatre of greenery provides students with places to relax. The arrangement of the buildings was designed around a stream (irrigation channel) in order to preserve all the existing flora and fauna. Finally, perfecting the process, a garden forest has been planted with 1,500 trees on the southern edge to form a protective screen for the neighbouring houses.
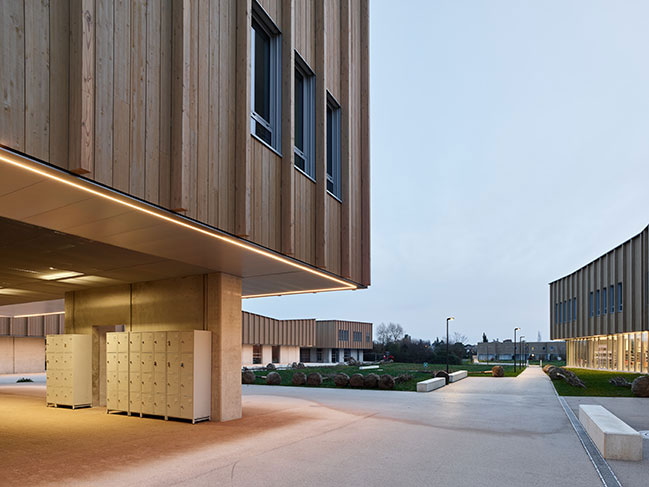
Architect: Séquences Architects
Client: Région Occitanie / SLP Midi Pyrénées
Location: Cazères, France
Year: 2020
Partner: Marc Pirovano
Project Manager: Pascale Lécumberry
Team: Gabrielle Ovinet, Anne-Marie Latuille, Basile Pechberty, Leire Linazasoro, Séverine Belmon, Cécile Devemy
Associate Architect: Fontaine & Malvy
Landscape Designer: Stéphanie Bordone
Photography: Kévin Dolmaire
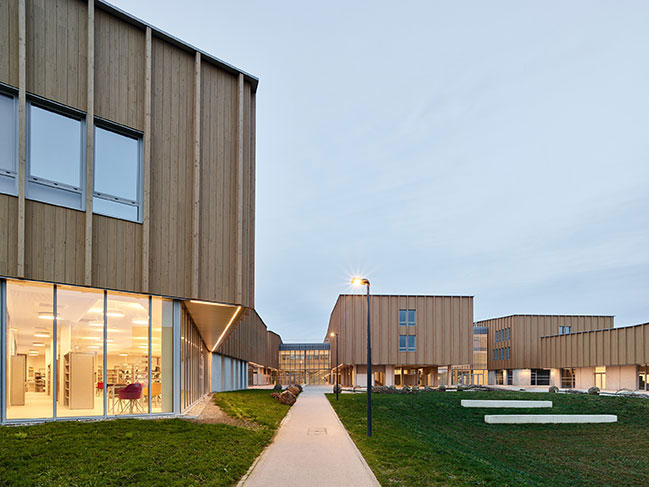
YOU MAY ALSO LIKE:
> Bennington Commons College by Christoff : Finio Architecture
> GW Annenberg Performing Arts Centre at Wellington College by Studio Seilern Architects
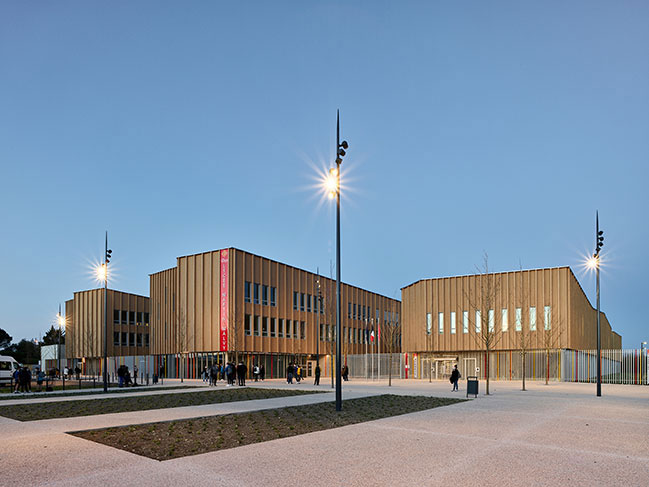
College Cazères in France by Séquences Architects
06 / 26 / 2021 the College Martin Malvy in Cazères, a new eco-responsibility educational equipment located in the South of France between Toulouse and Pyrenees and designed by Séquences architects...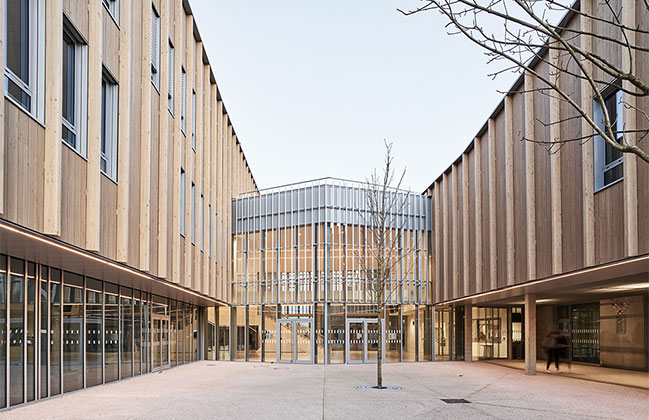
You might also like:
Recommended post: Phra Pradeang House by all(zone)
