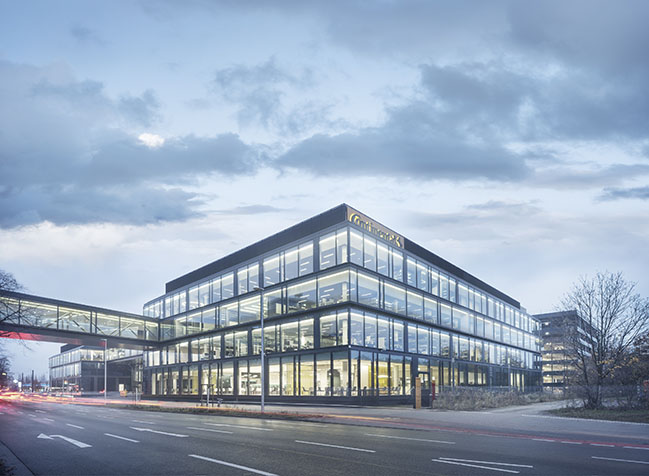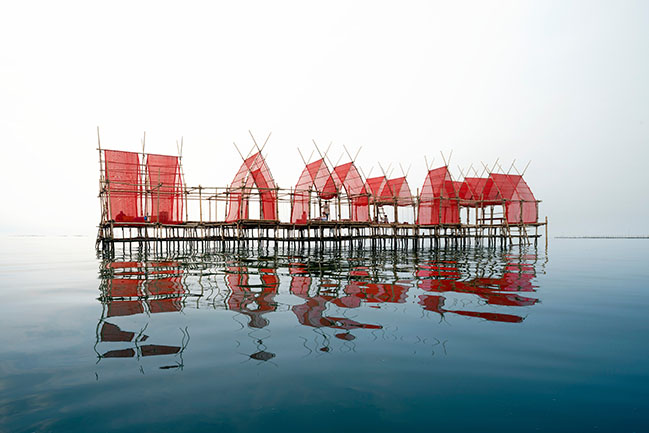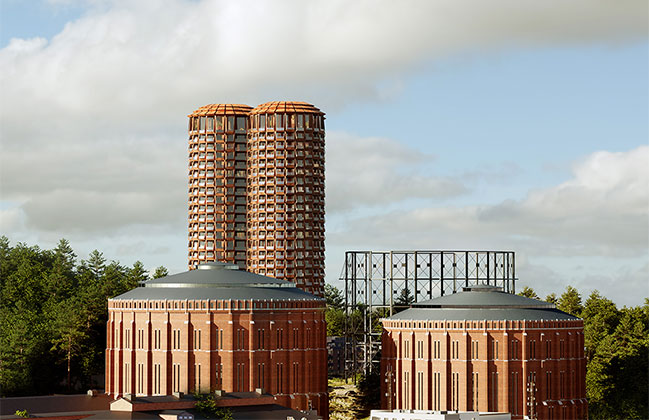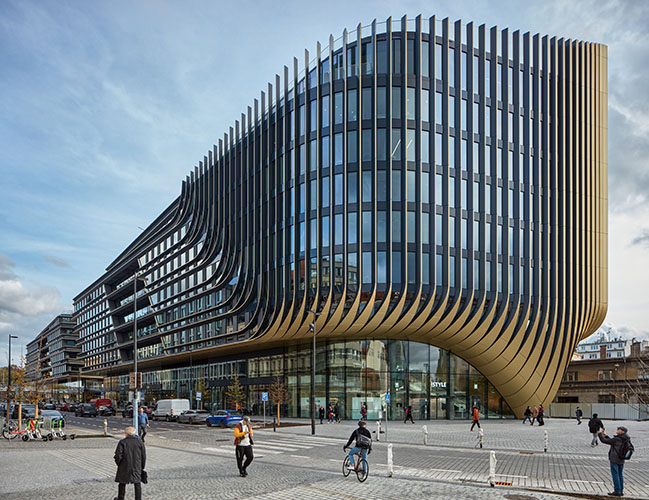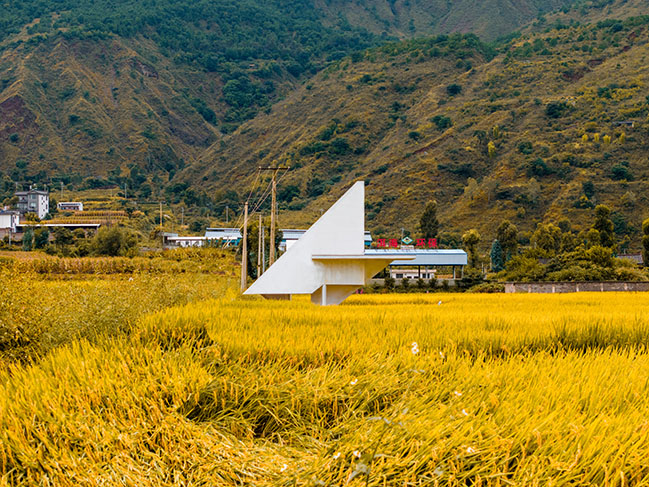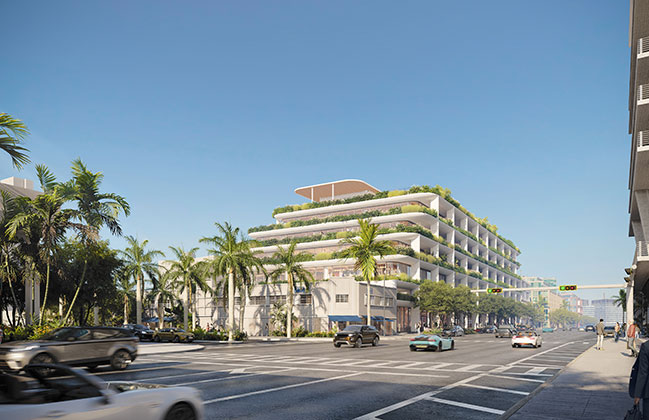12 / 26
2023
Batlleiroig proudly introduces Ecodistrict laMercedes, a project to reactivate an old Mercedes-Benz factory in Barcelona...
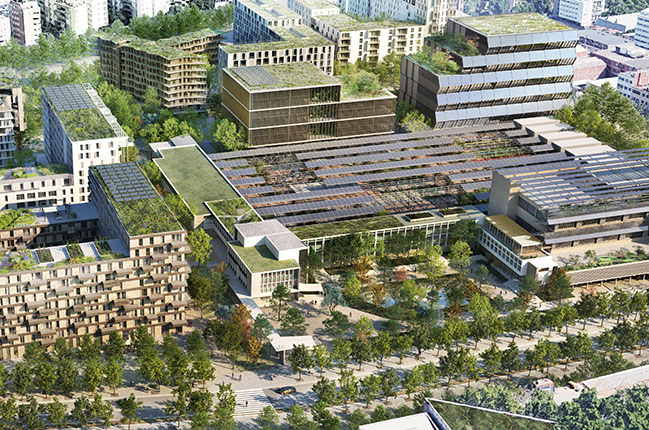
> Joint Research Centre By Bjarke Ingels Group
> MVRDV And GRAS Complete Phase One Of Project Gomila In Mallorca
From the architect: The project generates new economic and residential activity, contributing to the large urban regeneration of Bon Pastor and Besòs, which has now become the most dynamic urban area in the city.
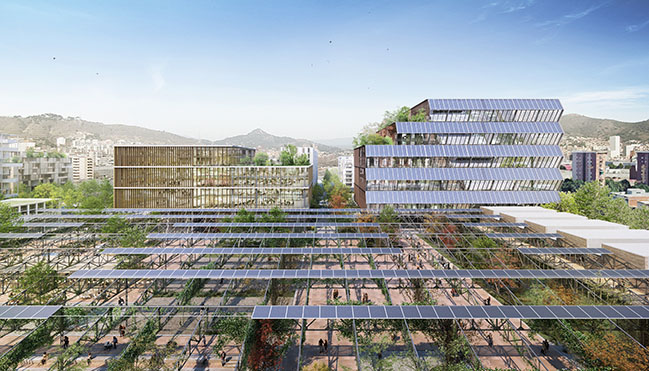
Mercedes - From automotive industry to a center of innovation and creation
The former Mercedes-Benz factory is a 9ha industrial site located at a key point between the Bon Pastor neighbourhood and the centre of Sant Andreu. In the 1950s, it became the headquarters of the public company ENMASA. When it closed, 15 years ago, it became a hermetic, disused site.
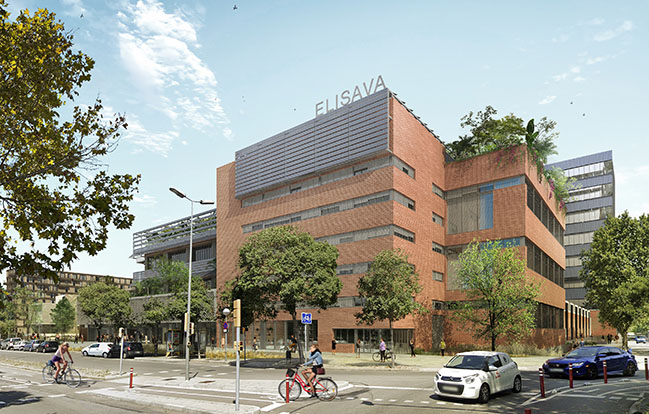
Its ongoing transformation foresees the introduction of a mix of residential and tertiary uses, with economic activity linked to innovation and industry 4.0, maintaining the historic industrial buildings in a complex with high standards of sustainability that will become a new social node in the neighbourhood.
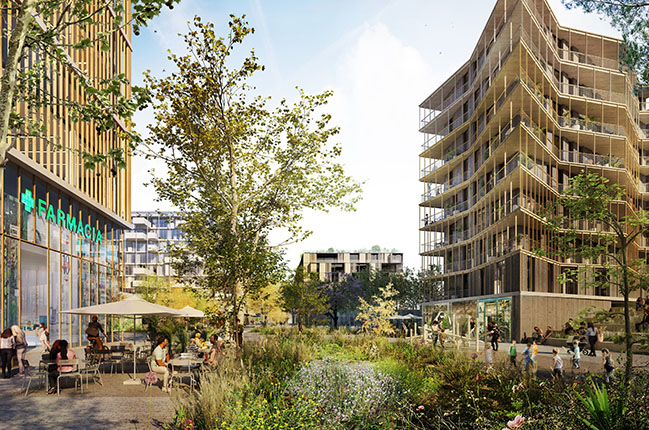
Completing the urban grid
The old industrial site blocks the connections between residential areas with very different social and economic characteristics. The LaMercedes area will be the crossing point of two new urban axes: through the east-west axis, the historic centre of Sant Andreu will be connected with the neighbourhood of Bon Pastor and the future park of Rec Comtal, with the park of the Besòs river. The north-south axis will connect La Maquinista and the neighbourhood of Baró de Viver with the park of Rec Comtal and the future developments of the Torrent de la Estadella industrial estate. The proposal connects historically isolated areas, despite their proximity, and contributes to a new centrality that will articulate and unite the heterogeneous urban and social fabrics of the environment.
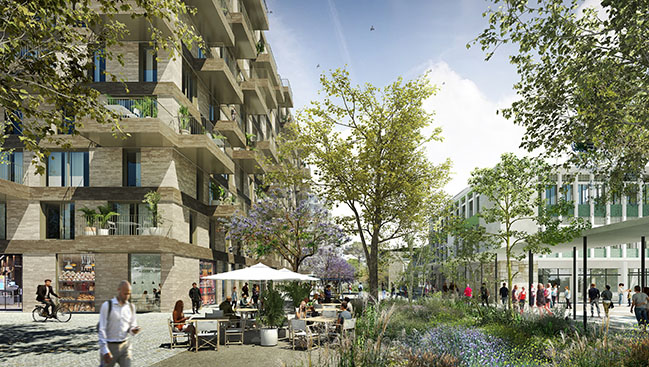
Recycling the industrial heritage
The historical and heritage value of the Mercedes lies both in the material value of all its buildings, the result of successive projects during the 1950s to 1970s by architect Robert Terradas. Its Nordic-inspired rationalist architecture, as well as its intangible value, gives testimony to the industrial past of the neighborhood, which many of its neighbors were participants in. The proposed development recognizes the architectural history and social significance of the place through the reuse of various existing buildings. The project is based on the conservation of the main industrial buildings, which are used for cultural and educational facilities. Complemented by new buildings for economic activities, this complex is organized around the existing central building, of which the structure is preserved to provide shelter for a large public plaza, intended to be the center of activity in the new neighbourhood, and which must house a large clean energy production center. Maintaining the character of the place and creating this symbolic space that contributes to reinforcing the sense of belonging to the neighbourhood.
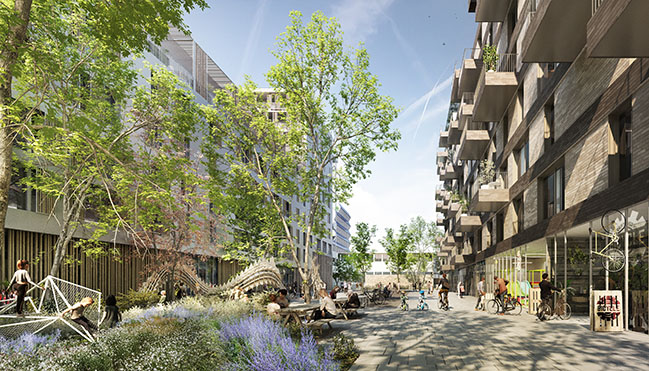
The first project in the complex is the recovery of the workshop and office building from the 1970s for the implementation of the Elisava design school. The undertaking combines preservation of heritage and implementation of uses related to knowledge in a sample of what the future of the Mercedes venue may be.
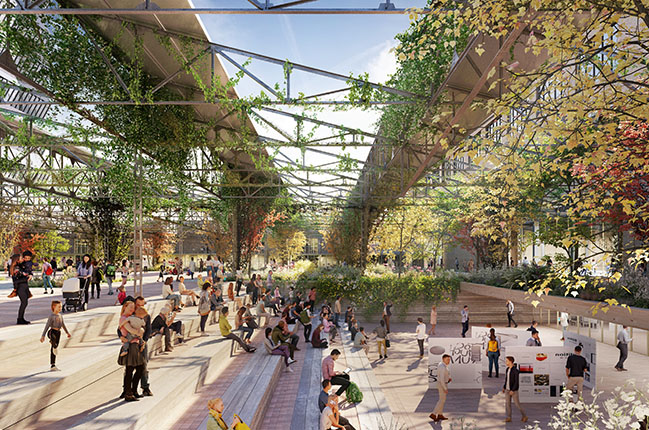
A mixed-use neighbourhood
The historic complex is transformed to house economic activity, which includes not only offices and facilities focused on education and knowledge, but also a specific type of activity focused on the creativity of the 4.0 industry, as well as innovation, research, and sustainability.
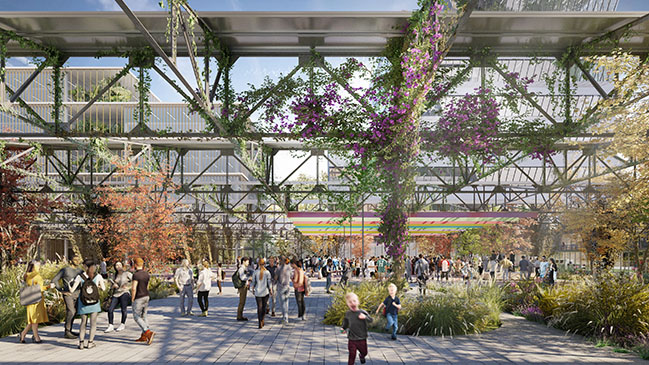
The configuration of the complex defines two main north-south and east-west axis, from which the residential blocks are developed, with adequate dimensions and proportions to offer high environmental quality, orientation, and ventilation. Commercial front dynamize the pedestrian axes and provide activity to the different squares that are generated throughout the sector, guaranteeing an intensive use of public space and promoting proximity relations.
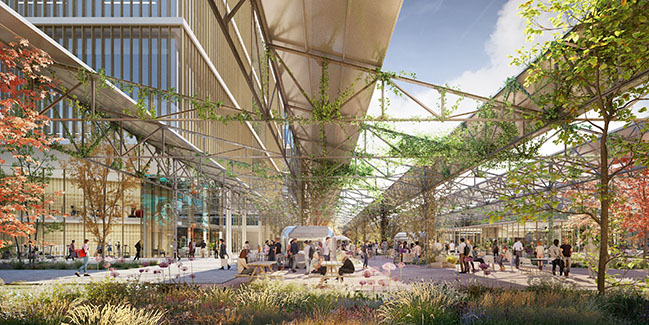
A mixed-use neighborhood is created combining 60% housing (40% affordable and 60% free) with 40% economic activity, services, local commerce, industry 4.0, and facilities, generating synergies between the centers of innovation and knowledge.
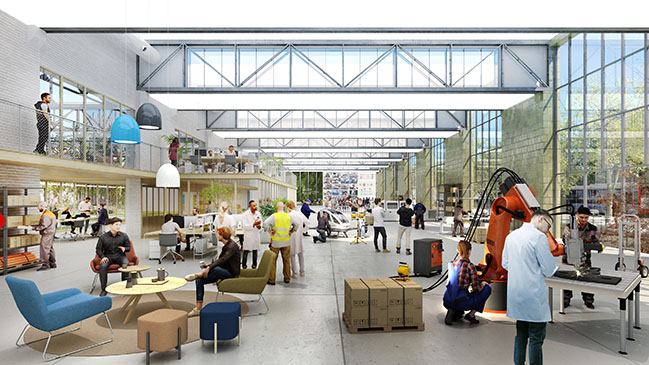
New ways of living
laMercedes is destined to become a neighborhood where people can learn, live, and work. A compact neighborhood with houses of all types and characteristics, together with a multitude of ground floor commercial shops, community facilities, and economic activities. Together, they configure a new centrality that contributes to unifying the heterogeneous urban fabric of the environment.
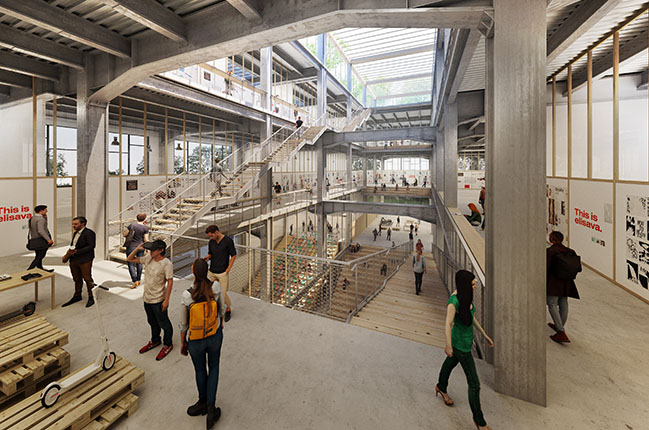
The project is committed to a new model of flexible, versatile, and non-hierarchical housing, with habitable outdoor spaces. The limits between the private and the common are redefined, creating a new model of collaborative housing. The project promotes the creation of intermediate spaces, interior or exterior, between the private and public domains. The intermediate space is the scene of neighborhood coexistence, meetings, and games, and encourages community life.
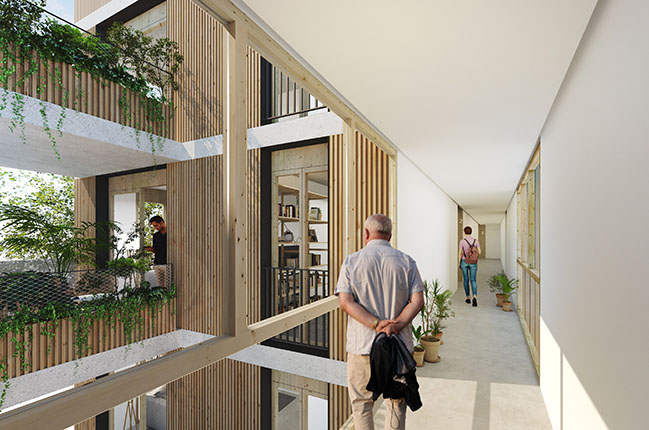
Ready to fight the climate emergency
An urban habitat ready to fight climate change. Structured around green infrastructure – streets and squares – and designed with systems and materials that can reduce temperatures in its surrounding environment by up to 3ºC. The free space will be a permeable and accessible meeting place that promotes social cohesion. Priority will be given to green spaces, enhancing nature and biodiversity over vehicles, which are eliminated from public spaces.
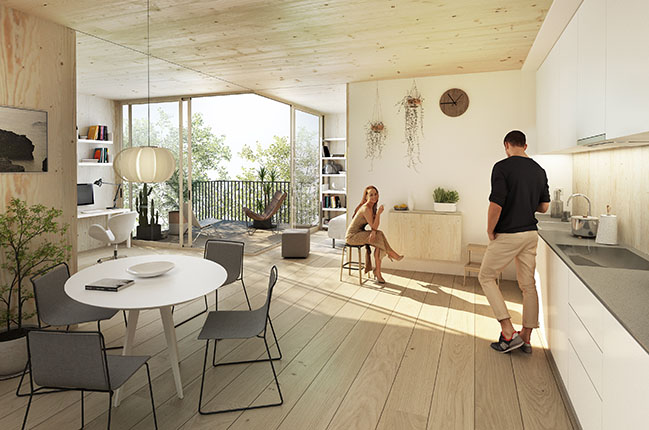
A peaceful, pedestrianized interior of the “Eco-illa” is proposed thanks to an intelligent mobility system. All mobility and infrastructure are integrated into an underground floor to free the ground floor of vehicles and enhance the permeability of laMercedes. A completely pedestrianized and cyclable space is created, with no motor vehicle traffic on the surface other than emergency service vehicles. This creates accessible and safe routes to integrate laMercedes into the urban route network.
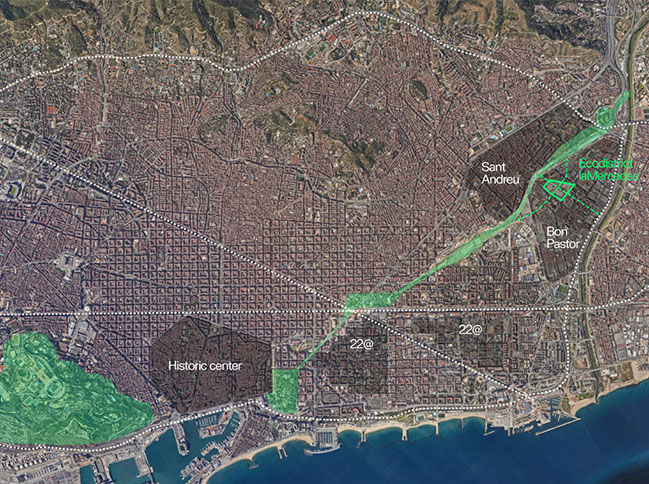
An underground traffic system with entrances from the perimeter streets is implemented. From there, vehicles will be directed to the various car parks, with loading and unloading zones reserved. Additionally, in the immediate future, it will be possible to create last-mile logistics spaces, electric vehicle charging zones, and other areas for new mobility.
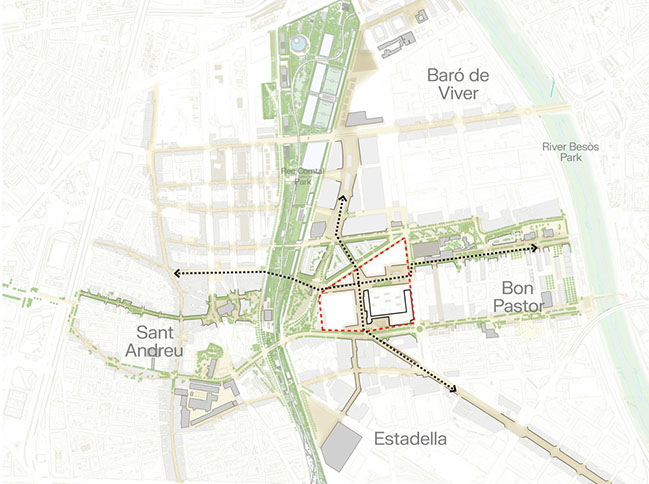
An inclusive city
Planning has been understood in all its urban, social, economic, and environmental aspects as a unique opportunity to work from its genesis with the premises of inclusive urbanism: the construction of a city that integrates, facilitates daily life, and promotes social exchange in a high-quality urban environment.
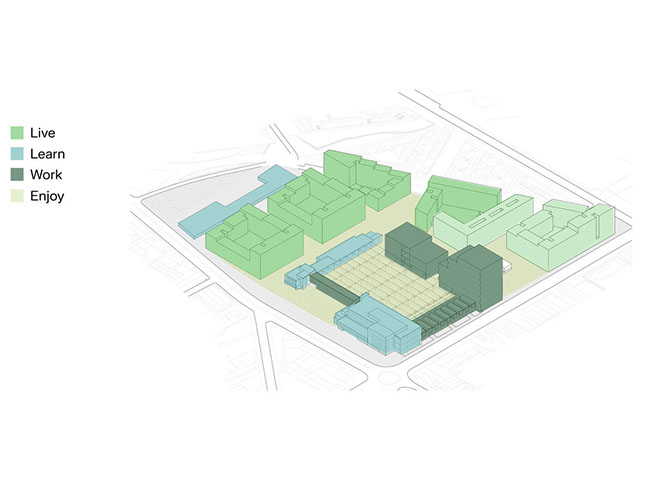
Architect: Batlleiroig
Client: Conren Tramway
Location: Sant Andreu, Barcelona
Year: 2022
Architect and urban planner: Mercedes Blay Blanc, Helena Valls Fígols
Architect Team: Enric Batlle Durany, Joan Roig i Duran, Albert Gil Margalef, Helena Salvadó Giné, Abel Porcar Badal, Joan Batlle Blay, Josep Batlle Blay, Josep Maria Navarrete, Diana Martínez Badia, Laura Menéndez Smith, Laura Florentín Aragón
Collaborators: Garrigues – Lawyers
Images: SBDA
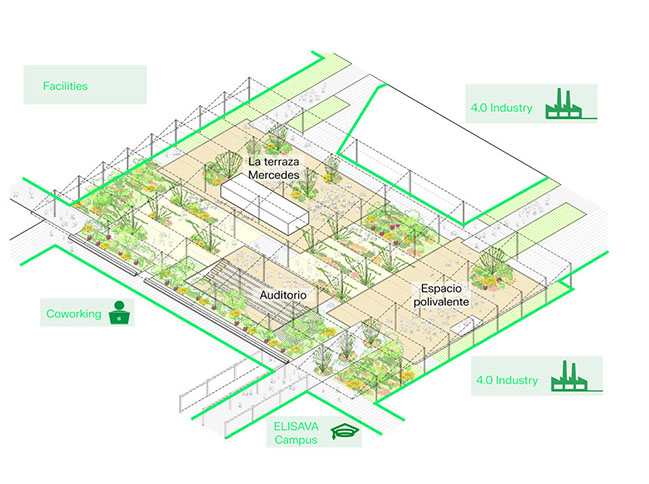
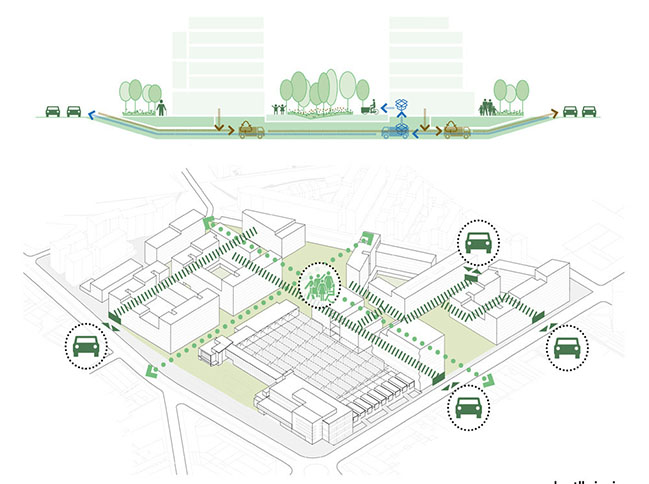
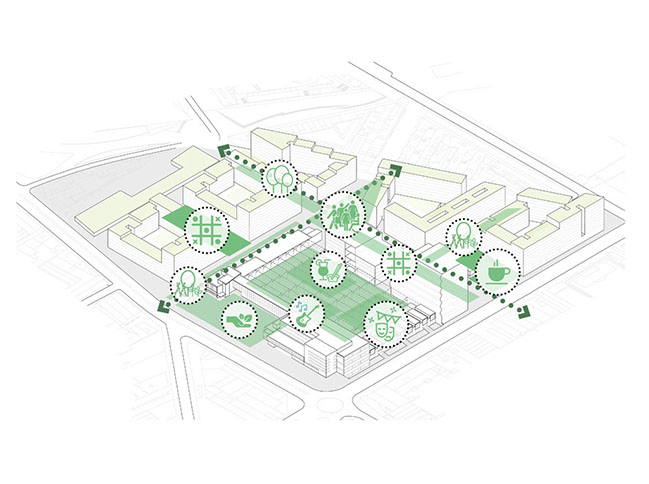
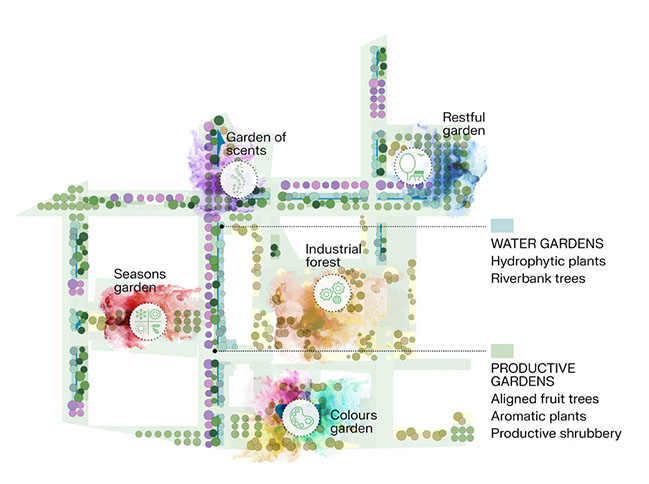
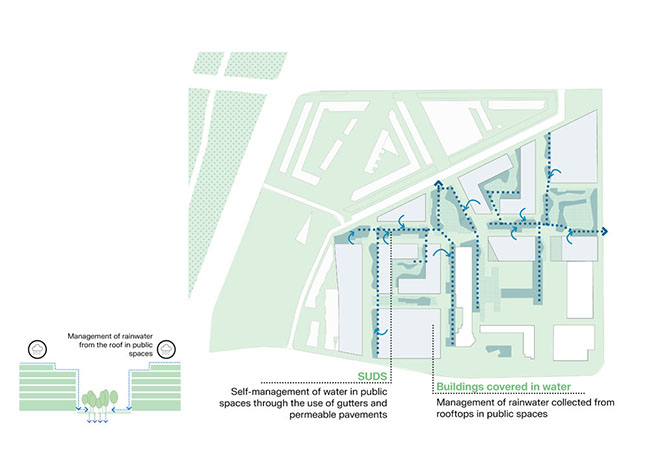
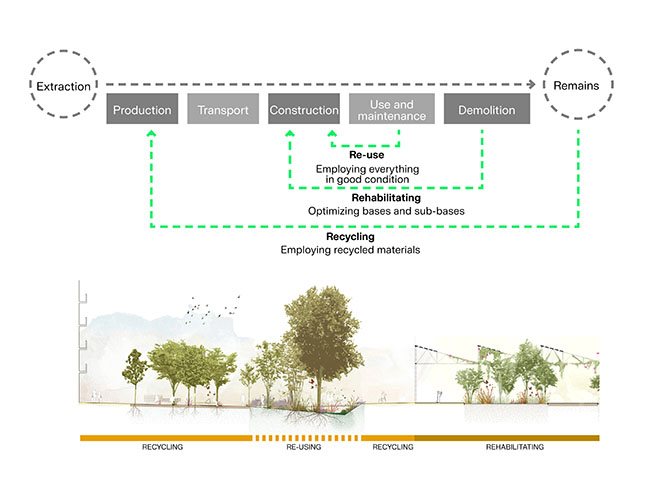
Ecodistrict laMercedes in Barcelona by Batlleiroig
12 / 26 / 2023 Batlleiroig proudly introduces Ecodistrict laMercedes, a project to reactivate an old Mercedes-Benz factory in Barcelona...
You might also like:
Recommended post: Gloriette Guesthouse by noa*
