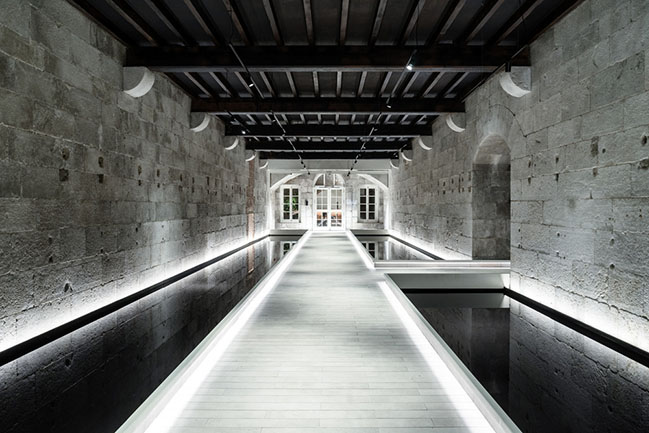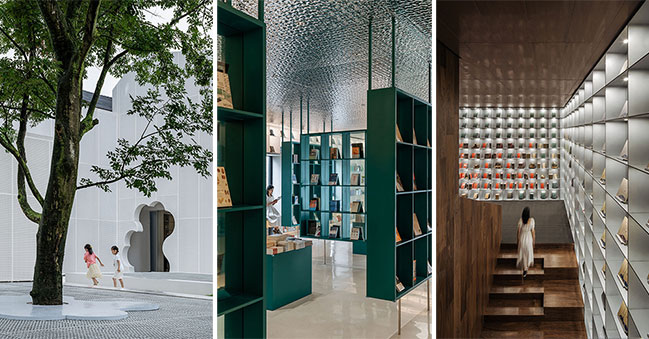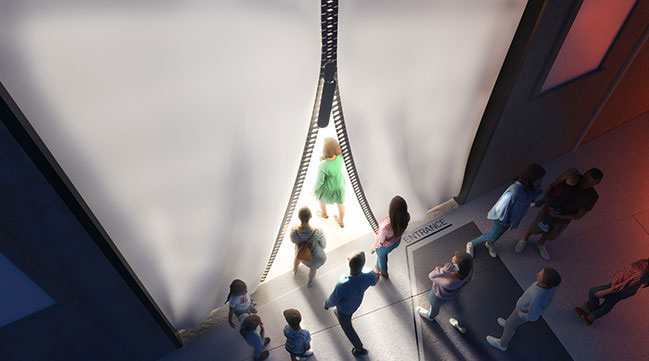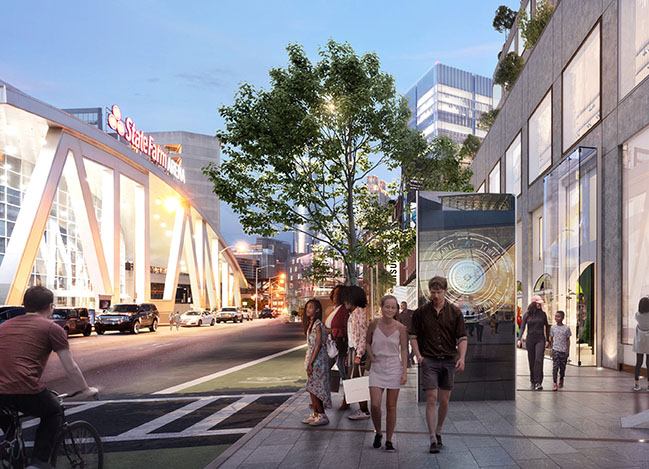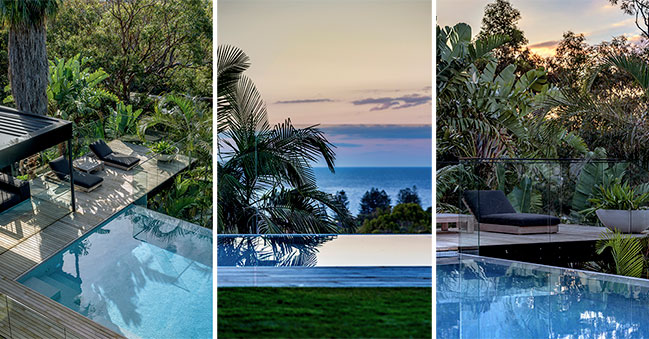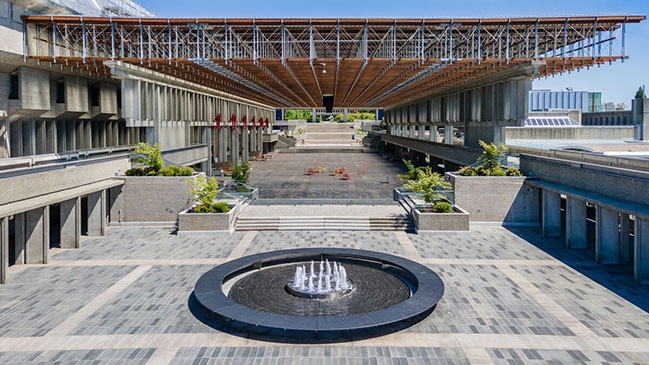07 / 29
2021
El Terreno is a community garden and educational center that was initiated during the Covid19 outbreak...
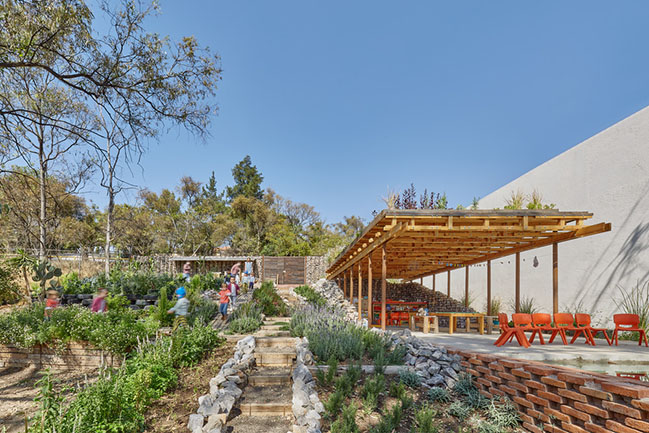
From the architect: The project is located in a hill rich with soil, minerals and stones allowing for an urban orchard to grow flowers, aromatic plants and vegetables. The project originated under the premise that young kids in the community had the need to maintain social stimulation and simultaneously receive environmental education, in addition, to bring them closer to the cycles of food production and sustainable living.
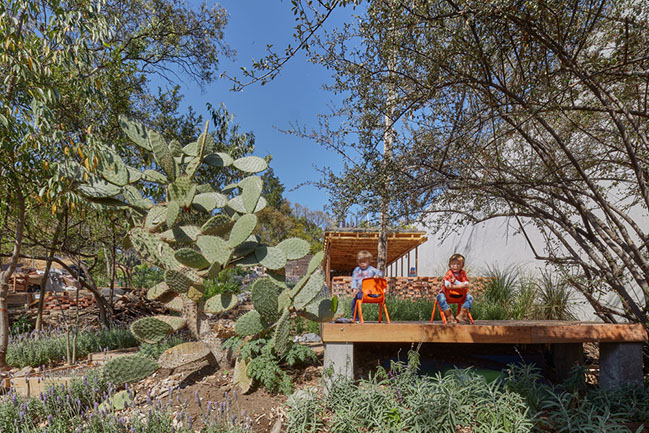
To be congruent with the project,
VERTEBRAL built a pavilion uniquely from recycled materials used in their previous constructions. For the firm it was important to achieve a 100% recyclable building but also a space built with materials, modules and units uniquely thought out through new processes for this particular project. “We focused on avoiding any predisposition in the users when entering this new space intended for plurality and versatility. A space that can only gain significance with the users’ engagement to cultivating and sharing new ideas that point towards a healing environment.” That’s how the Mexico City-based architects describe El Terreno.
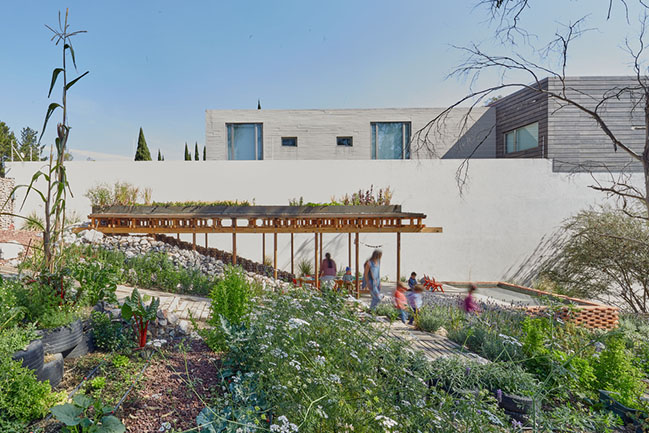
The multipurpose pavilion is inserted into the hill allowing for a gradual aperture towards the garden. Sections of iron rods were bent and welded into containing walls filled with stone found when excavating at the site. The roof is composed of wooden trusses that were once concrete formwork. Through only four different modules, all the trusses were assembled by volunteers from the local community. For VERTEBRAL it was important to generate a pavilion where anything could happen. “Spaces that are strictly defined rapidly become obsolete. By contrast, anonymous and ambiguous spaces are resilient and multifaceted, allowing their significance and purpose to shift among users.” That’s how the Mexico City-based firm visualizes the future of architecture.
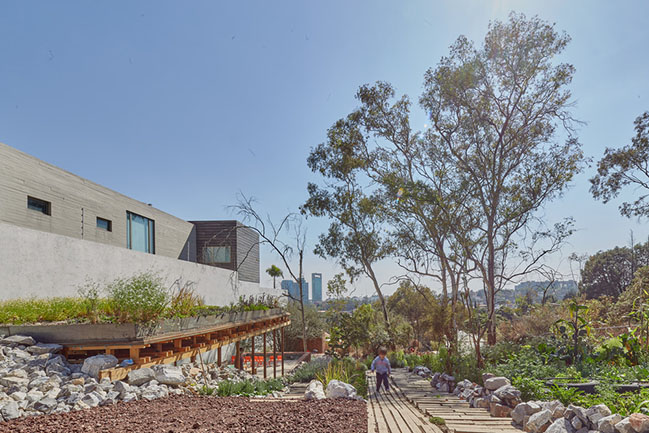
The founder of the project, Michelle Kalach, is deeply involved with self-sufficient communities that are off the grid. El Terreno manages to become a garden that is economically stable by selling endemic plants and vegetables that are cultivated through educational programs and then sold to local cafes and stores. Water is captured through a system that originates on the green roof of the pavilion, goes through pipes that are also the structural columns, and finally arrives in a body of water, from where it is pumped back to the orchard. The energy used is collected through solar panels and the waste from composting toilets becomes natural fertilizer for the garden.
El Terreno is a space that was built as a model of how education, sustainability and design can harvest a bright future that is always responding to its immediate needs.

Design and Construction: VERTEBRAL
Location: Mexico City, Mexico
Year: 2020
Structural Engineer: Ricardo Gavira
Art Director: Fortuna Hanono
Sustainability: Michelle Kalach
Photography: Ricardo de la Concha
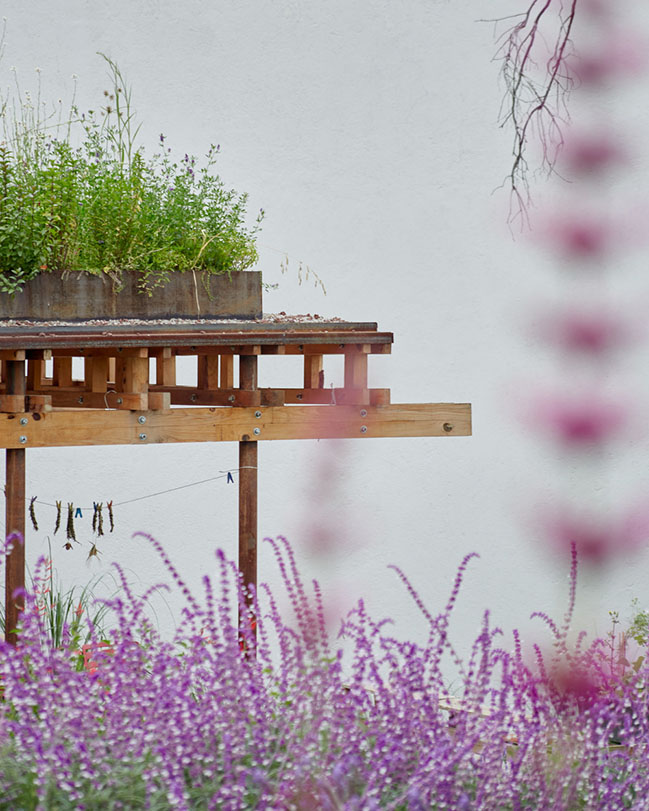
YOU MAY ALSO LIKE: Urban Fortress by BOTTEGA17
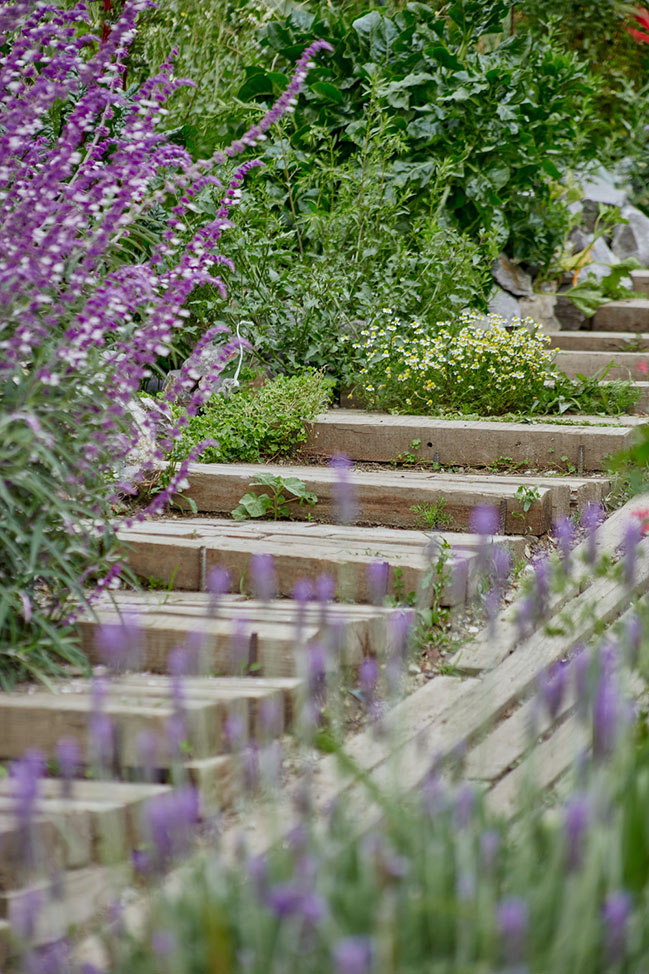
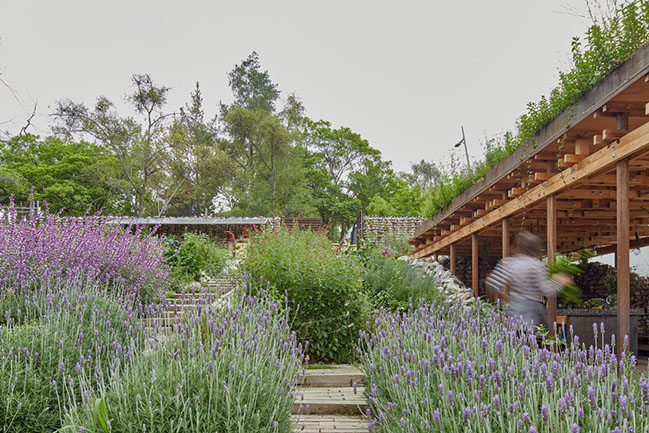
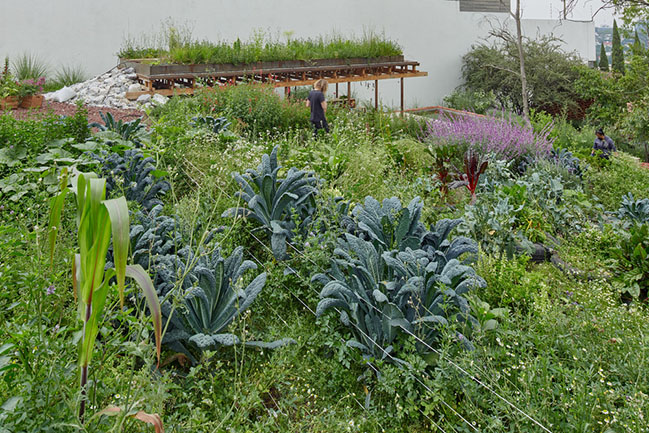
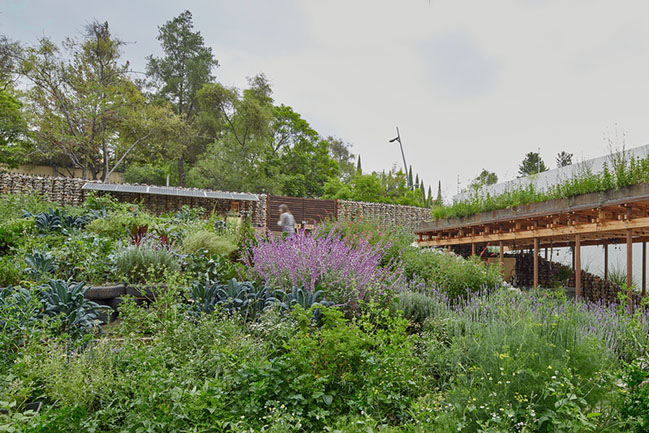
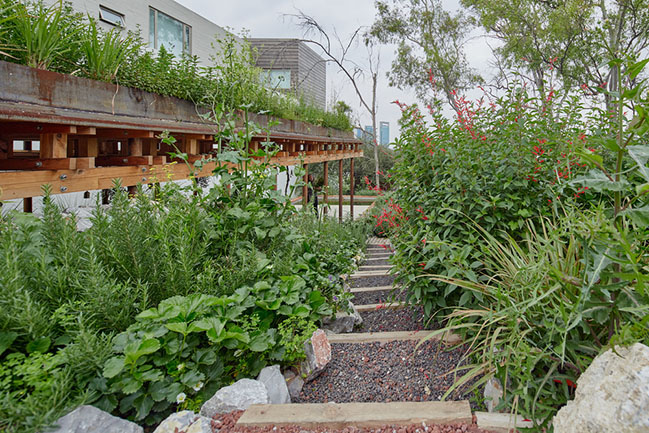
YOU MAY ALSO LIKE: An Urban Vineyard for Milan by Carlo Ratti Associati
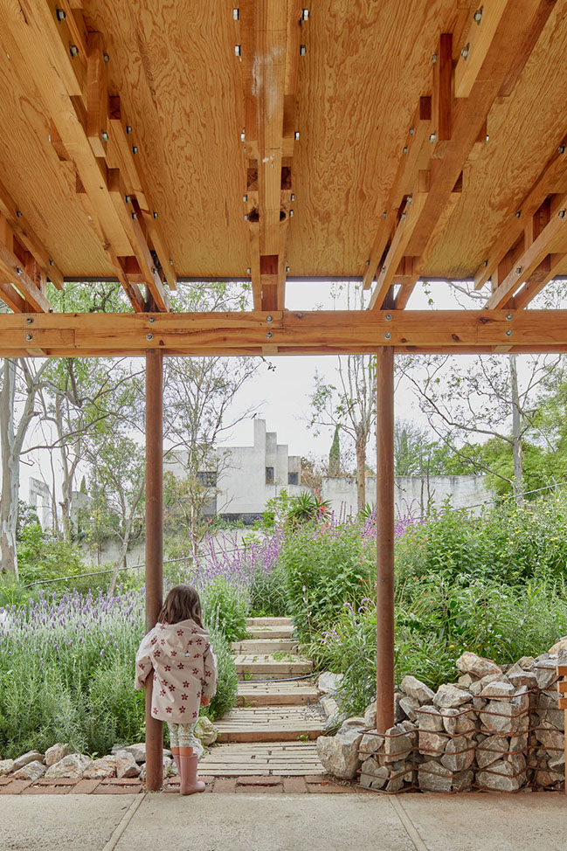
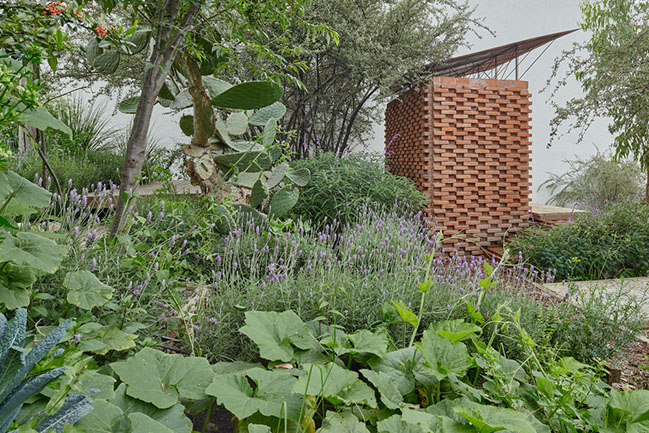
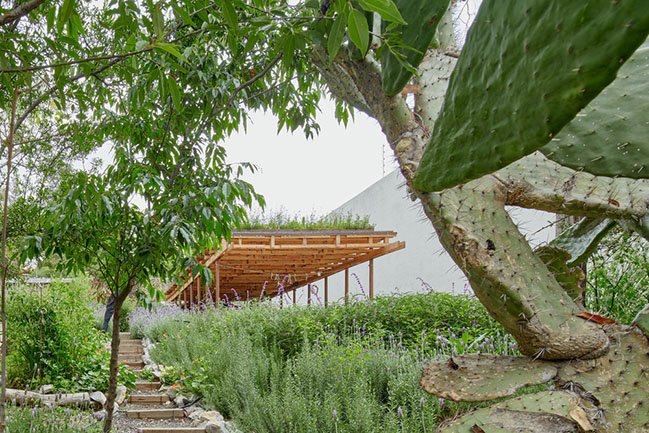
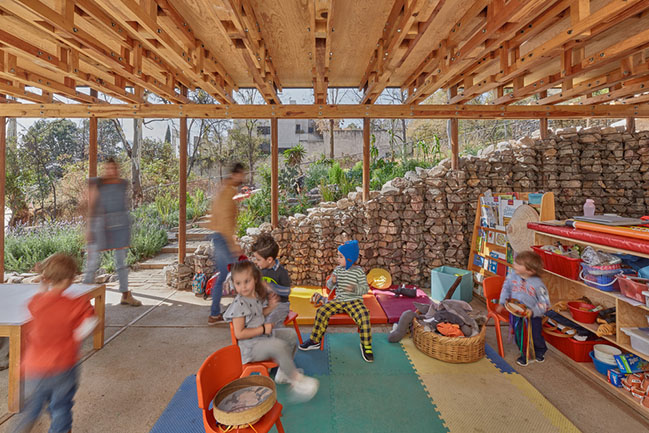
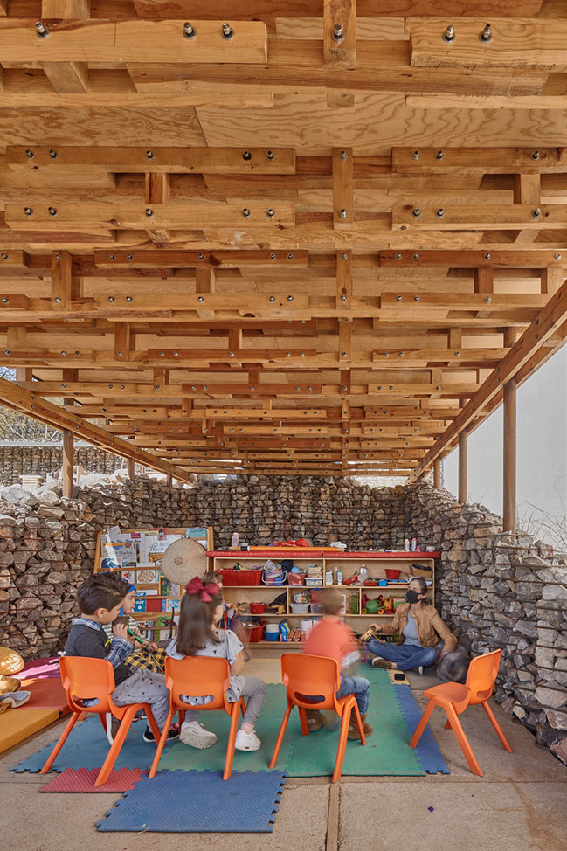
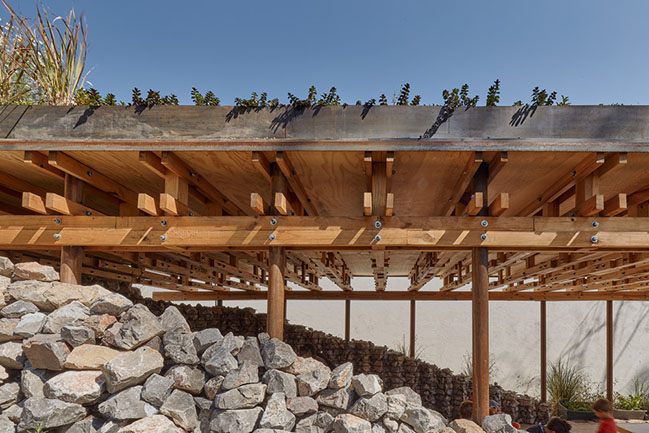
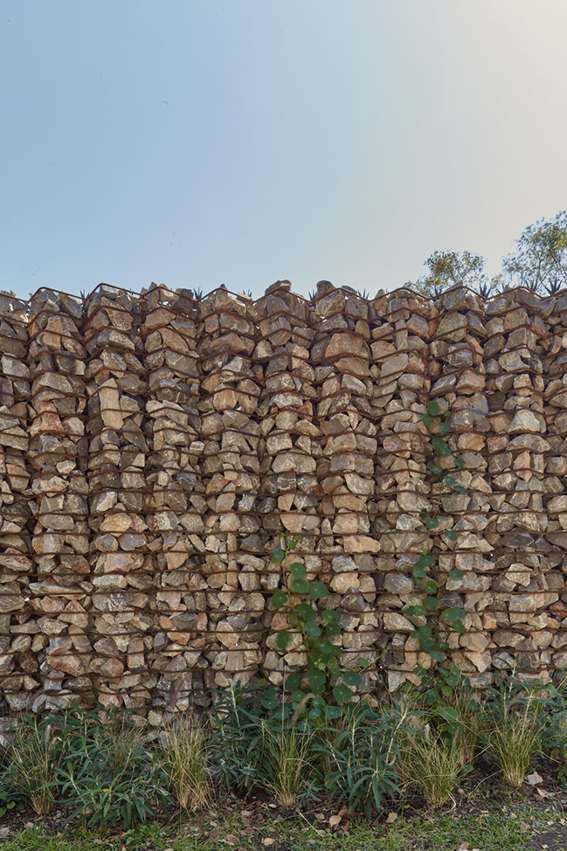
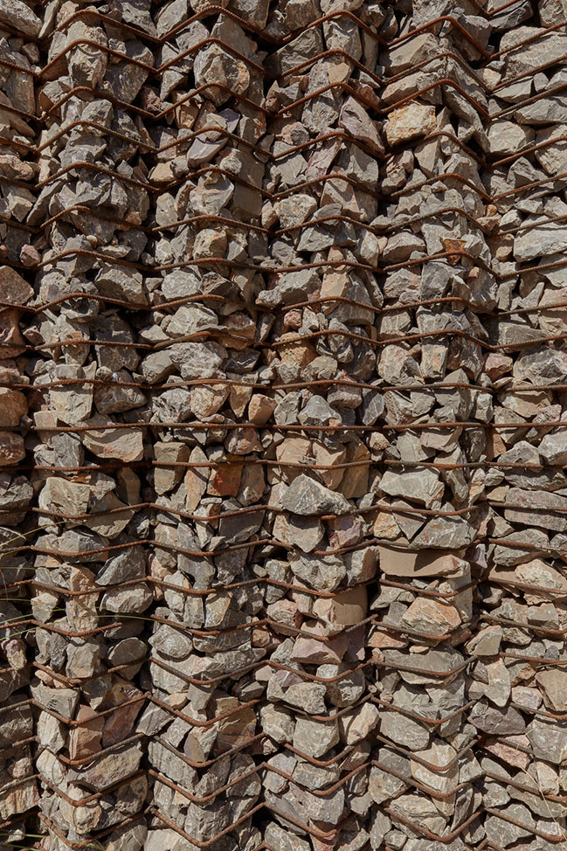
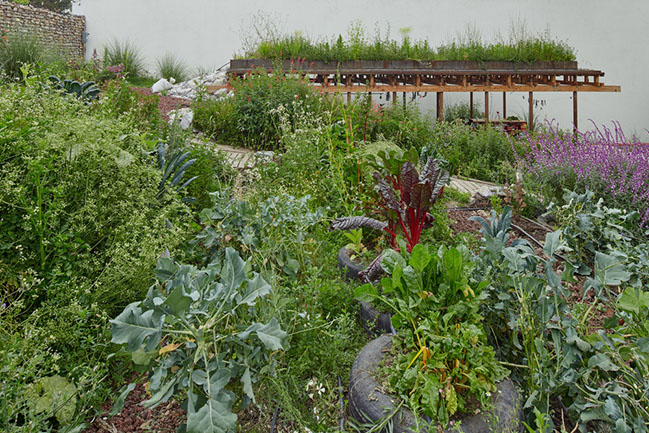
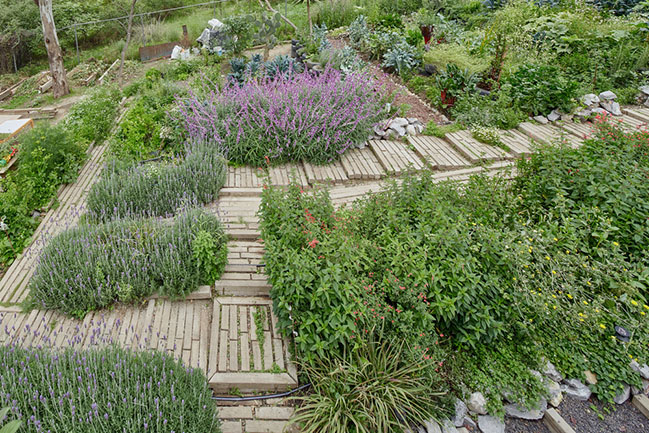
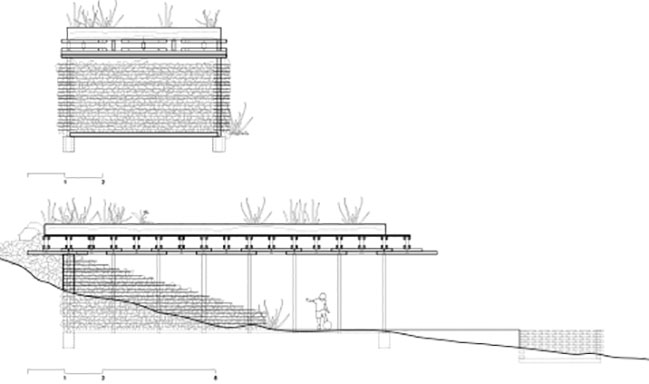
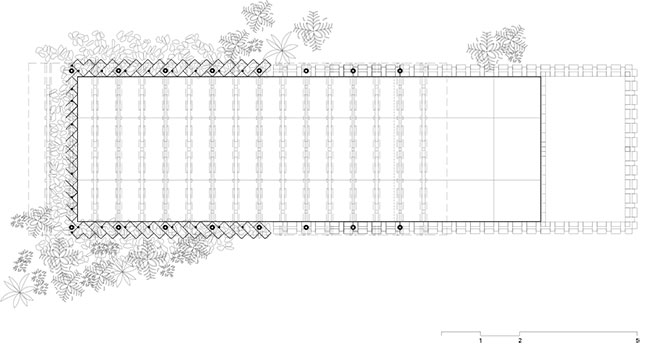
El Terreno by VERTEBRAL: Urban community garden and educational center
07 / 29 / 2021 El Terreno is a community garden and educational center that was initiated during the Covid19 outbreak...
You might also like:
Recommended post: Black small apartment that will attract you attention
