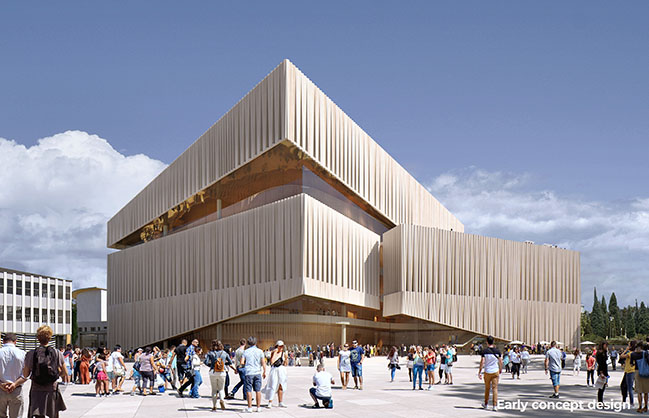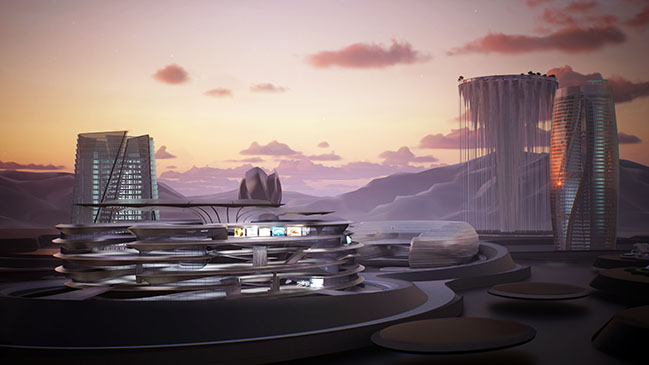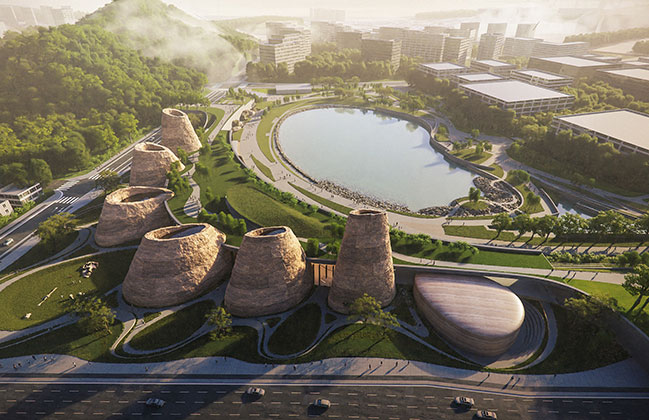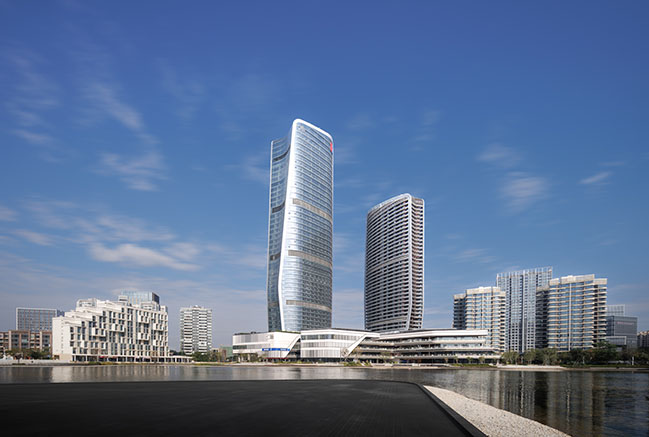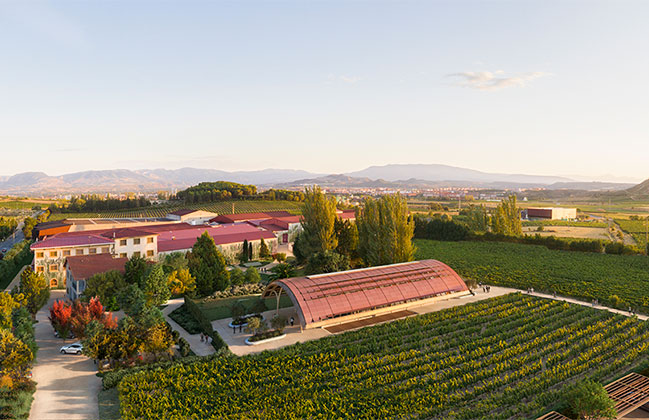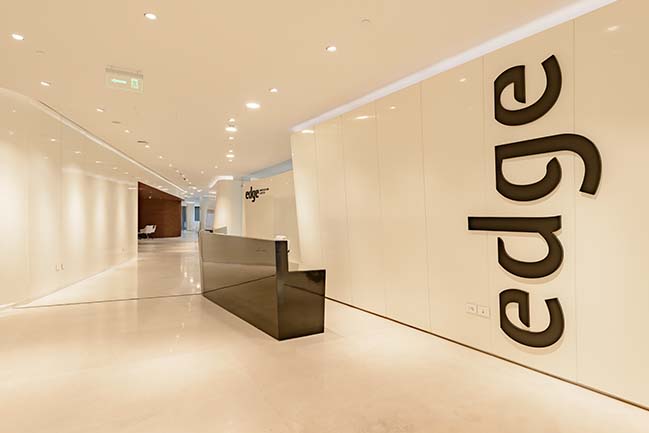05 / 13
2023
The proposal is synthesized on the ground floor and two levels with the intention of generating a response to the environment that respects both its geometry and its predominant low scale...
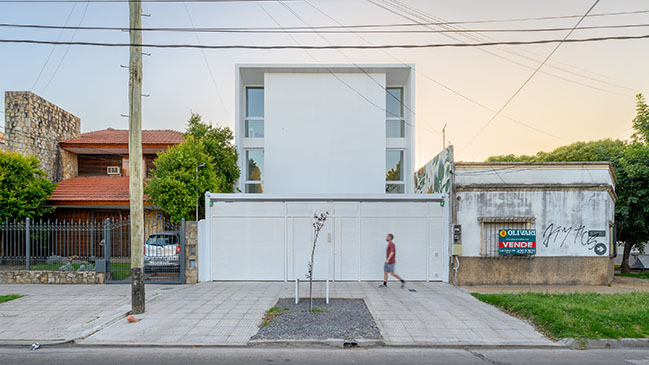
> Ocantos 235 Building by MasArqs
> Monument to Buenos Aires Flag by MasArqs
From the architect: Located in the town of Wilde, Partido de Avellaneda, it is located on a plot of land with a typical width of 8.66 meters. in front and 35.15 meters. background whose implementation responds to a previous study of the environment, sunlight and needs as a residential building.
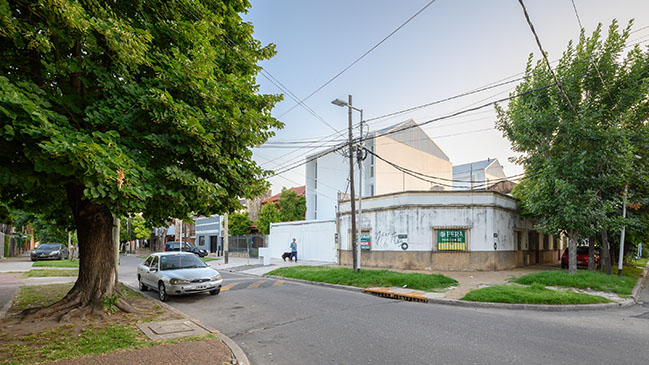
The proposal is synthesized on the ground floor and two levels with the intention of generating a response to the environment that respects both its geometry and its predominant low scale.
In this way, the maximum height allowed by urban indicators was avoided in order to propose a language of "single-family homes" within a complex and, in turn, with a rational and contemporary design.
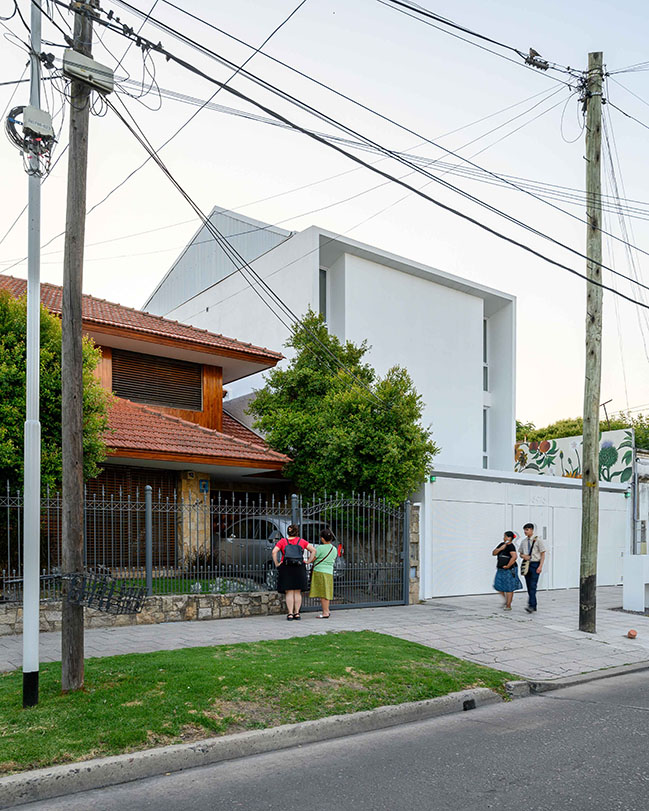
Morphologically, it is composed of two main bodies that adopt the full width of the lot and are linked through a vertical core of permeable circulation that allows the generation of private patios in the units, giving them the character of "Home".
This multiplies the number of fronts and rears, providing a full spatial connection between the bright exterior and the interior that favors the quality of life of the residents.
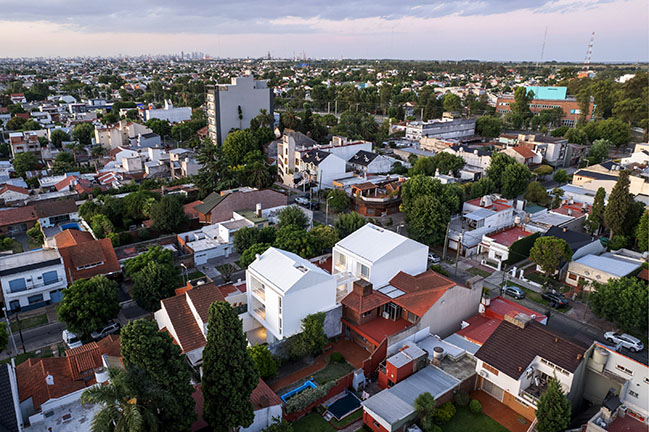
The project starts from a common space with pedestrian access and garages that leads to a direct entrance to the houses located on the ground floor. A common circulation is centered outdoors and distributed vertically to each of the units.
Specifically, it has 7 functional units: a first body that groups the 2-room and duplex units and a second body made up of 3-room units.
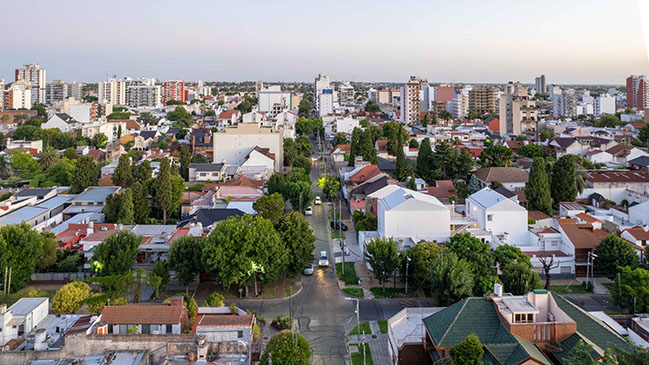
Inside the houses, the services are attached to each dividing wall with the intention that each public and private space is articulated towards the front or back of the bodies, thus being able to ventilate and receive direct sunlight through the patios generated.
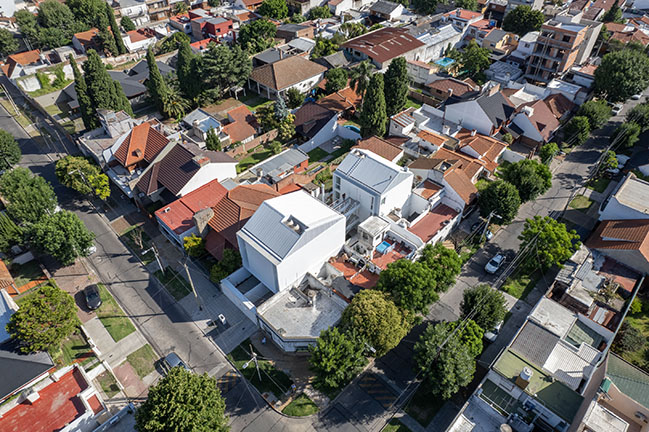
The language adopted is a contemporary design based on pure lines and simple volumetry. Thus, the aesthetic adopts a monochrome range in white and gray tones.
The structure is materialized with reinforced concrete and joist slabs with styrofoam brick. As for the exterior finish, it is covered with white paint whose color is maintained towards the interior of each house to reinforce the idea of exterior-interior continuity. As for the carpentry, the A30 line from Aluar was used, allowing large windows.
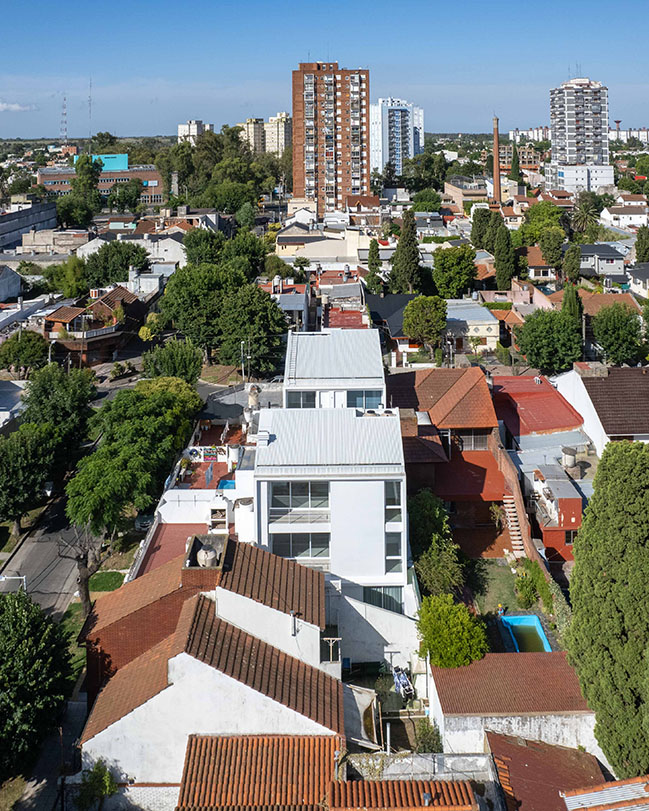
Lastly, the sloping roof allows mezzanines to be generated within it in the units on the second floor.
Both the patios on the ground floor and these mezzanines manage to materialize the original idea of "grouped singularities", a building that does not look like such, but rather a group of houses.
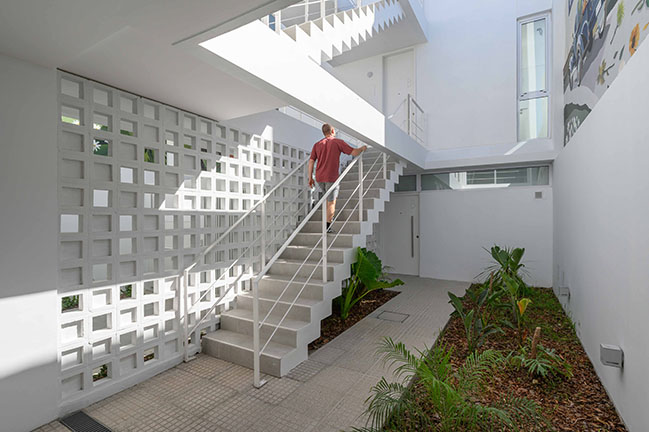
Architect: MASArqs studio
Location: Wilde, Avellaneda District, Argentina
Year: 2022
Built Area: 600m2
Team: Marcelo Correa, Gabino Longo, Analía Lourdes Gutierrez, Ruben Fernando Díaz and Denis Ariel Benitez
Builder: Habitar Obras SRL.
Photography: Gonzalo Viramonte
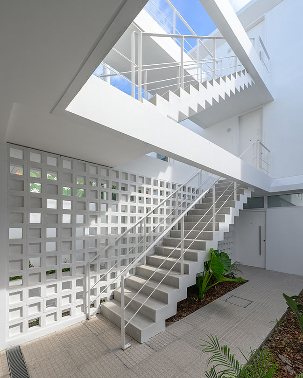
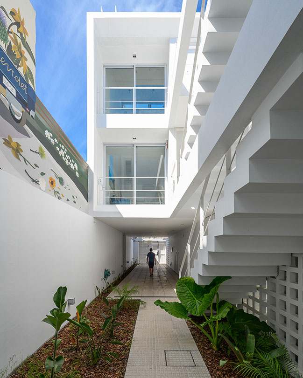
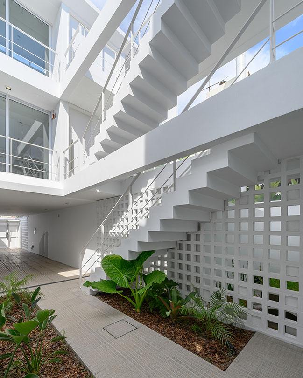
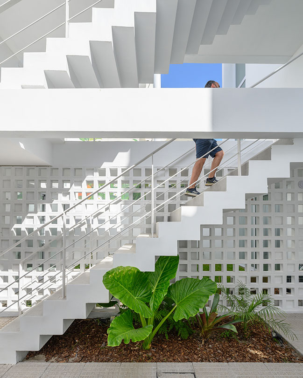
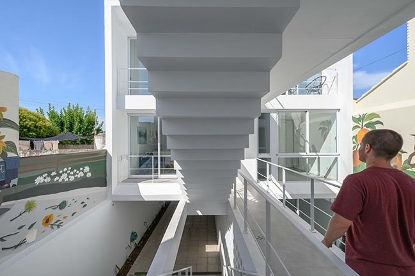
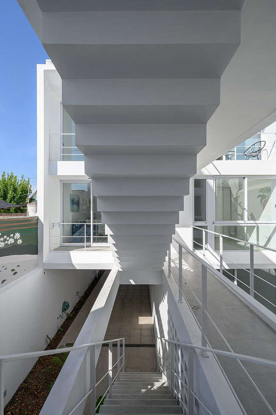
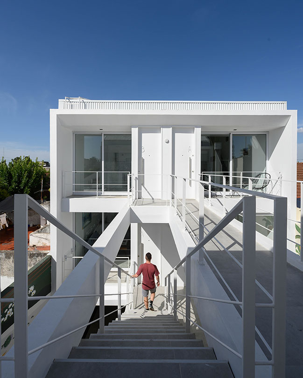
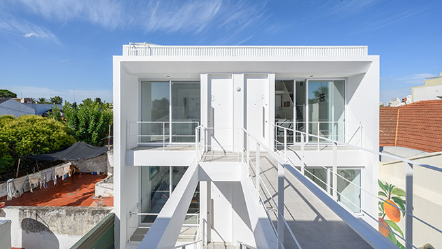
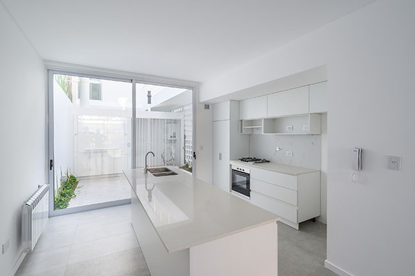
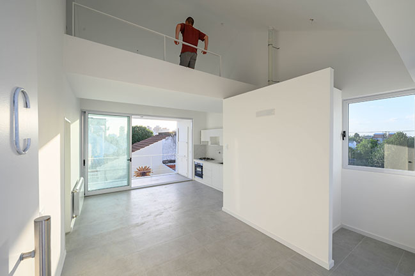
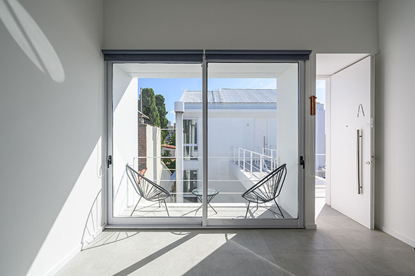
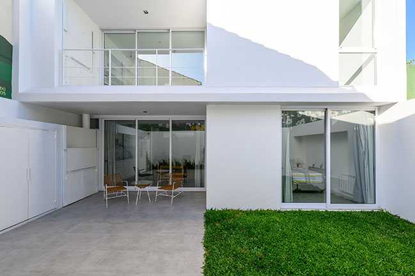
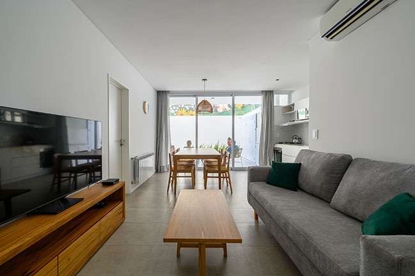
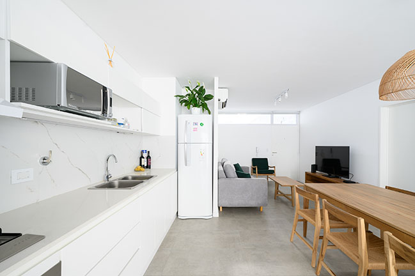
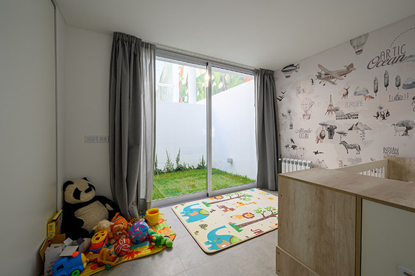
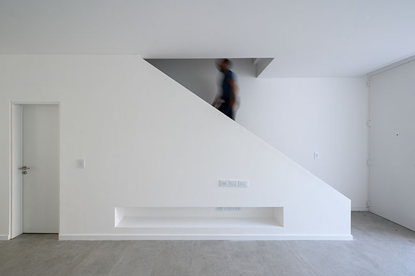
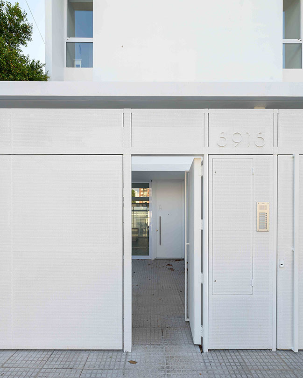
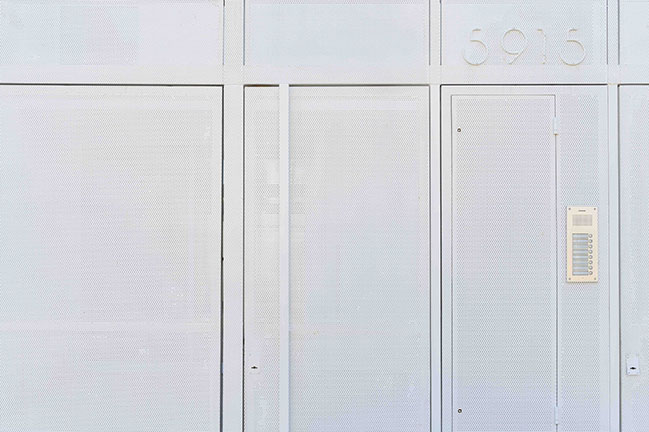
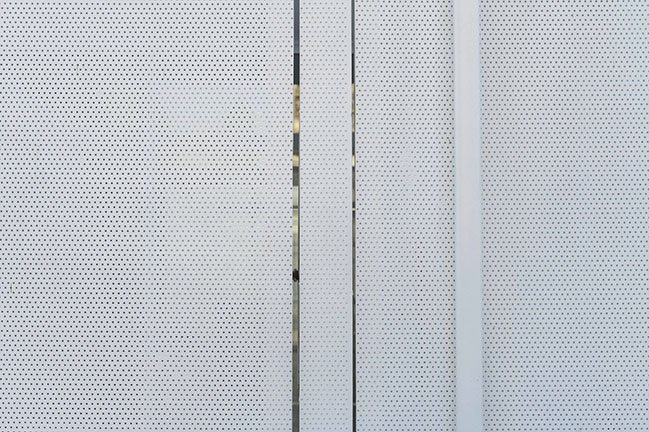
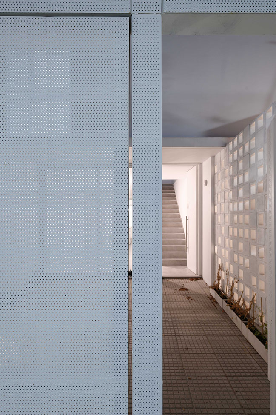
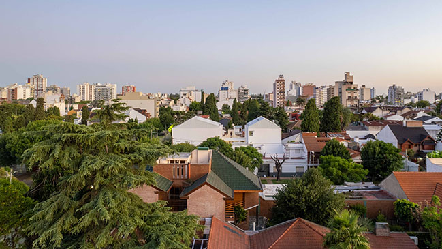
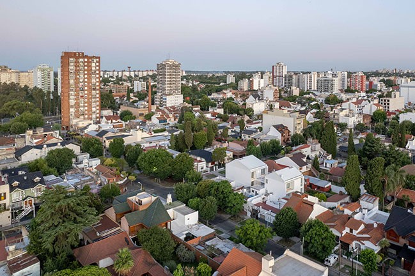
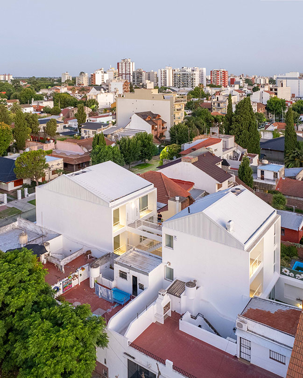
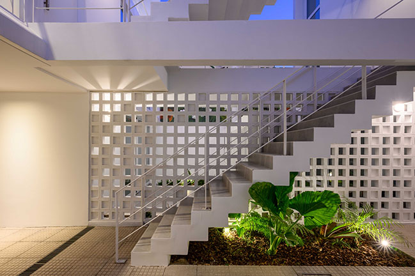
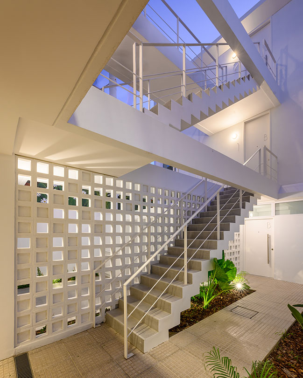
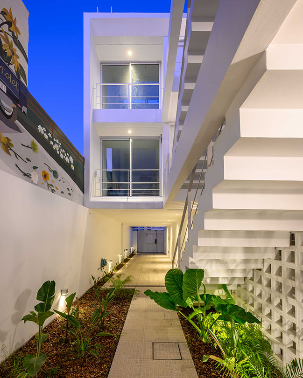
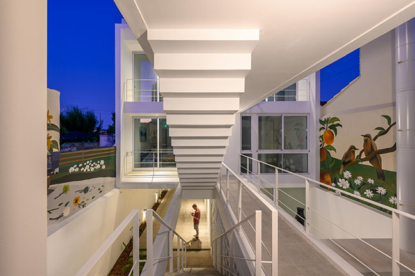
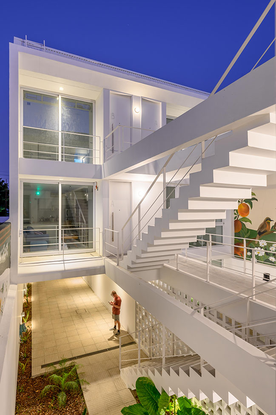
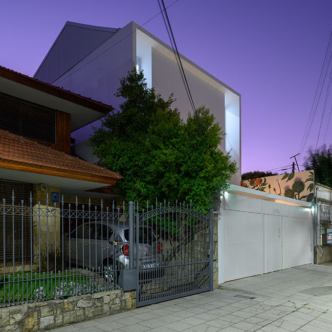
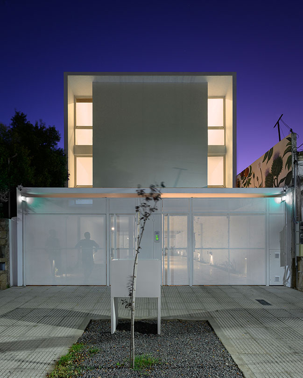
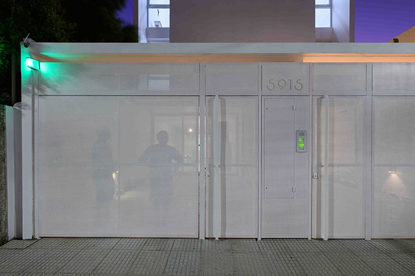
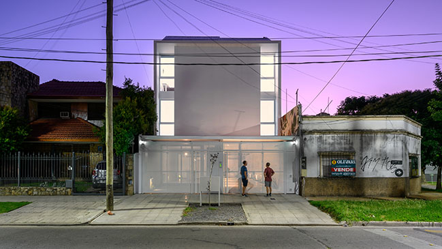
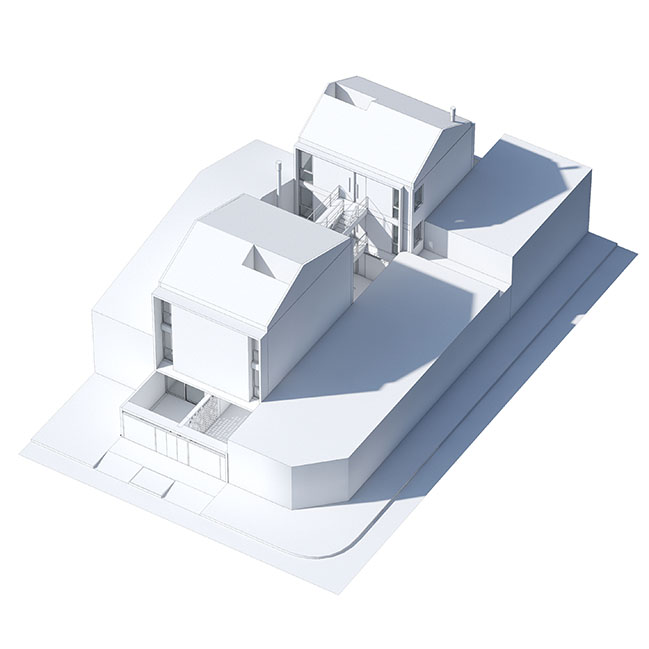
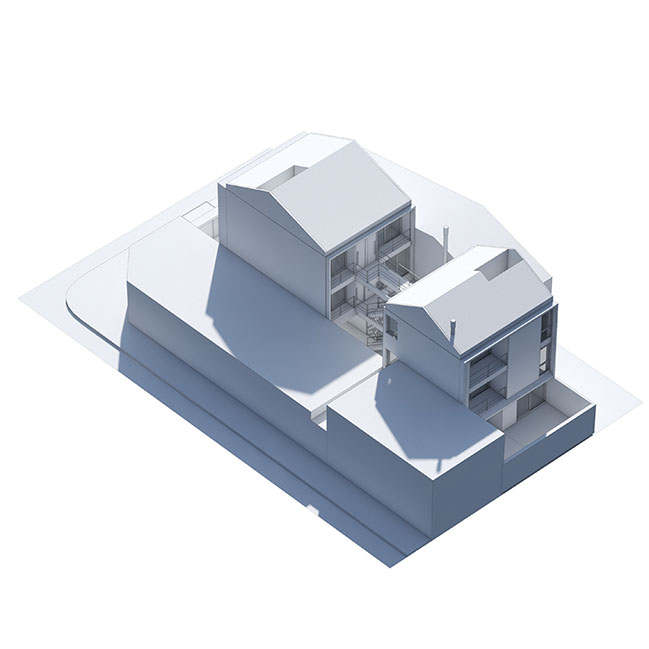
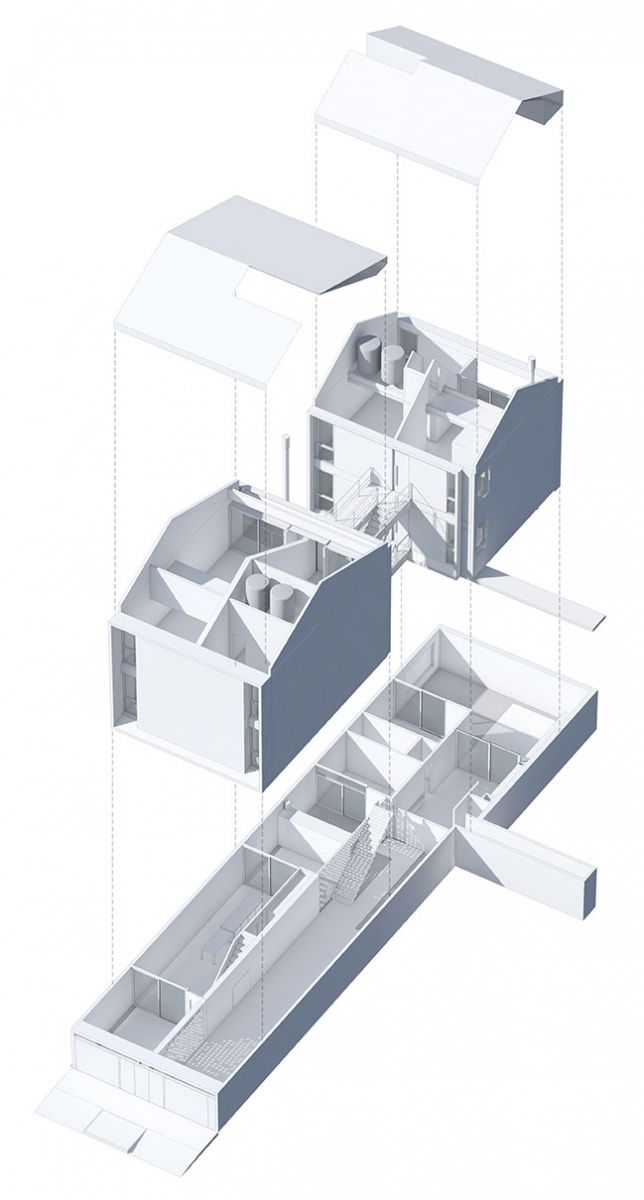
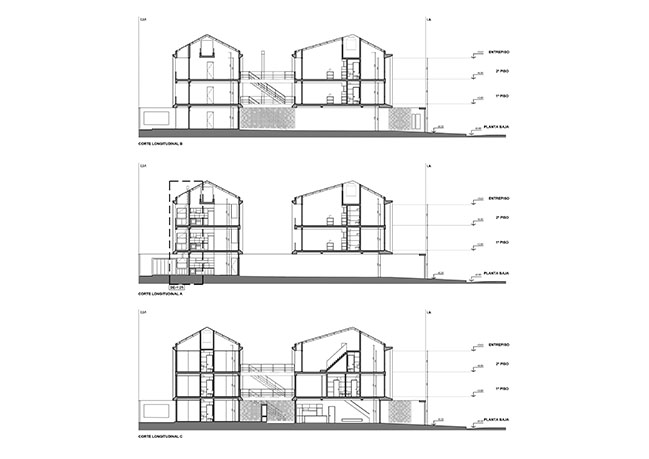
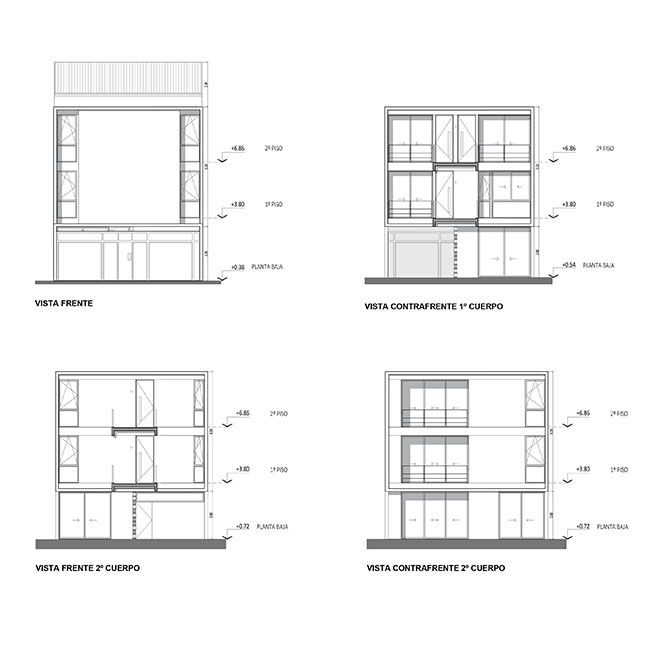
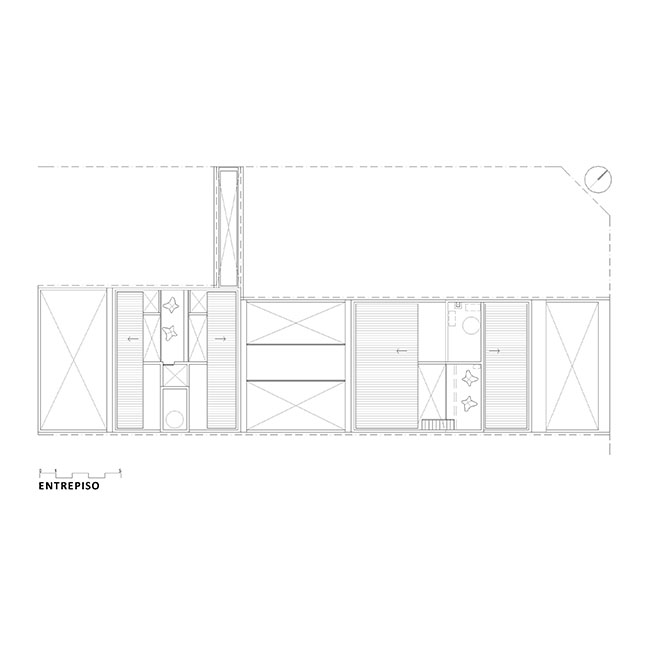
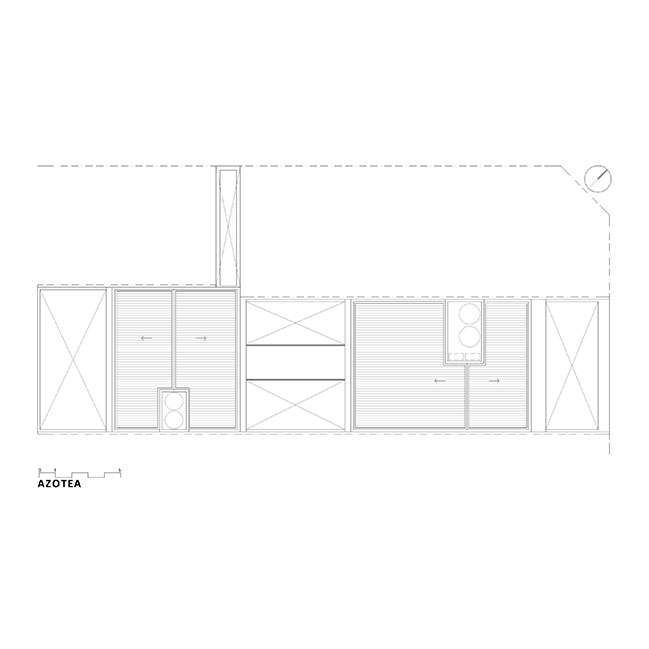
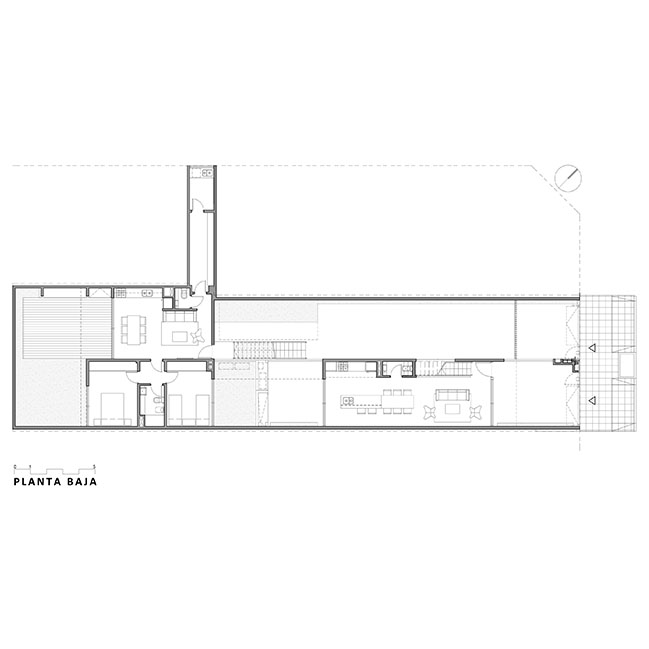
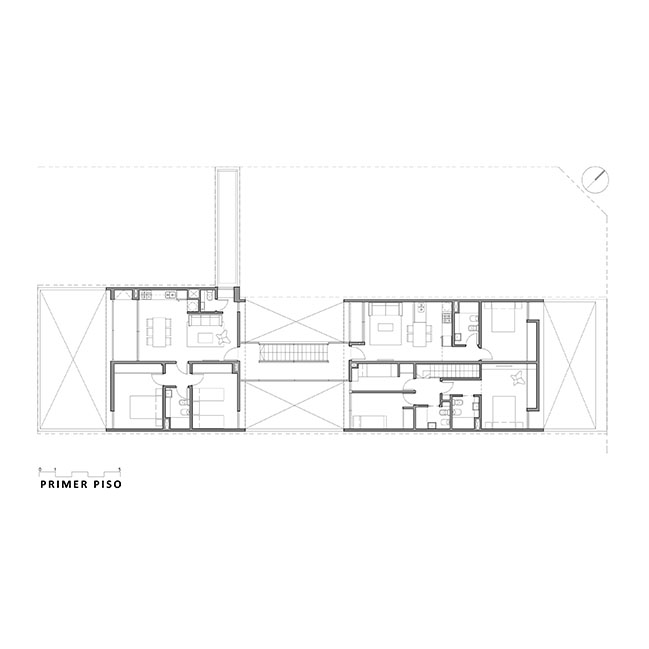
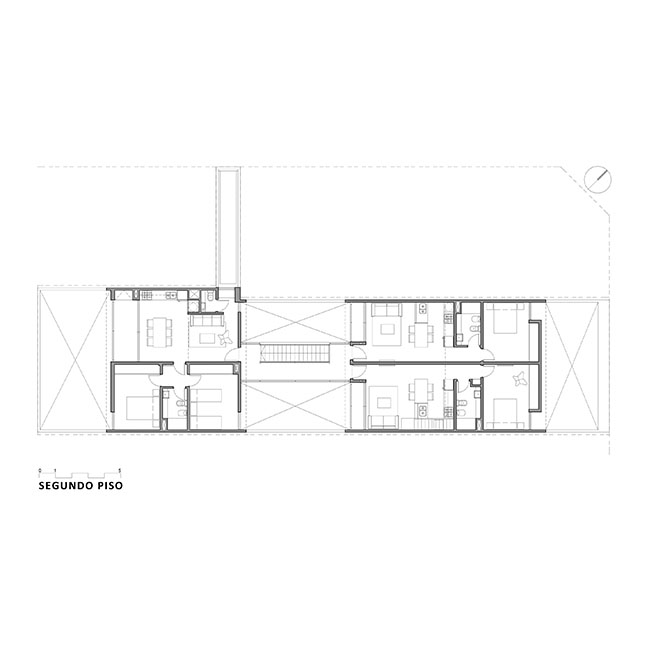
Emilio Zola 5915 by MASArqs studio | Horizontal housing complex
05 / 13 / 2023 The proposal is synthesized on the ground floor and two levels with the intention of generating a response to the environment that respects both its geometry and its predominant low scale...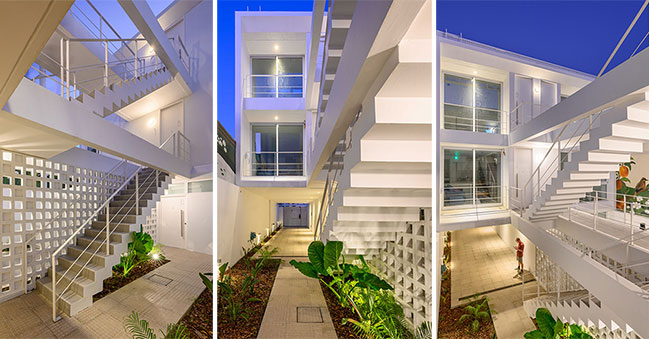
You might also like:
Recommended post: Edge Innovation Center in Cairo by YLAB Arquitectos
