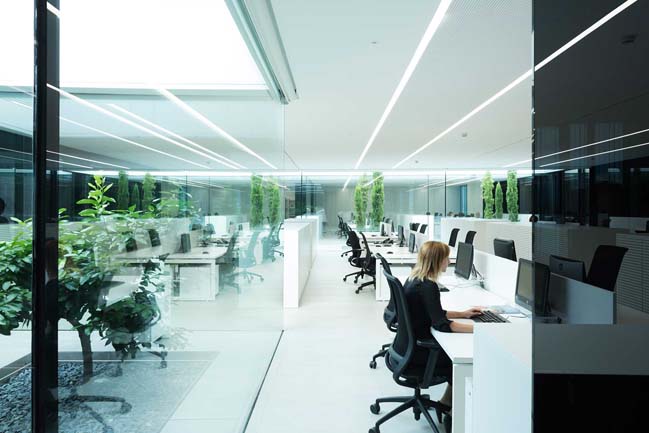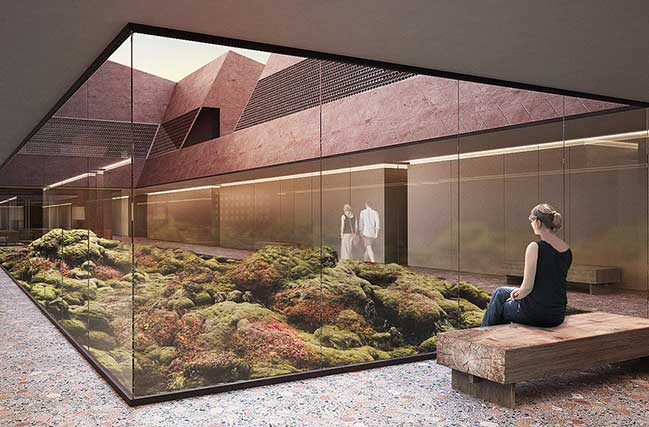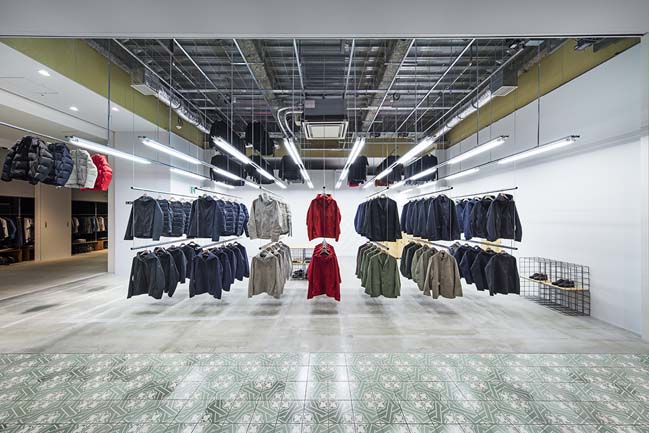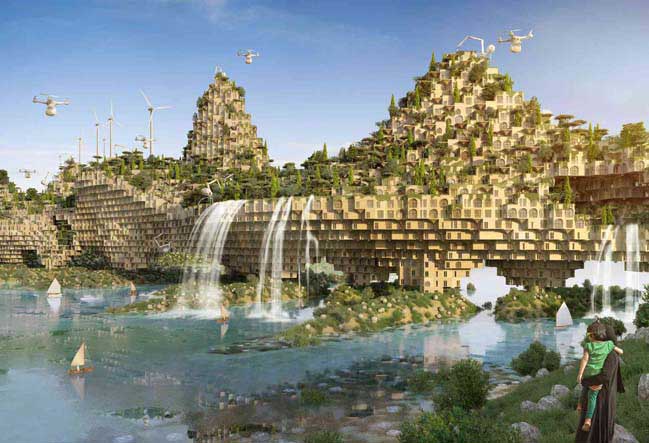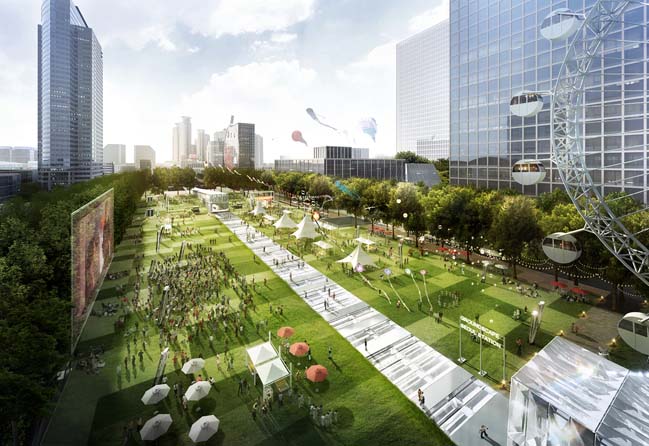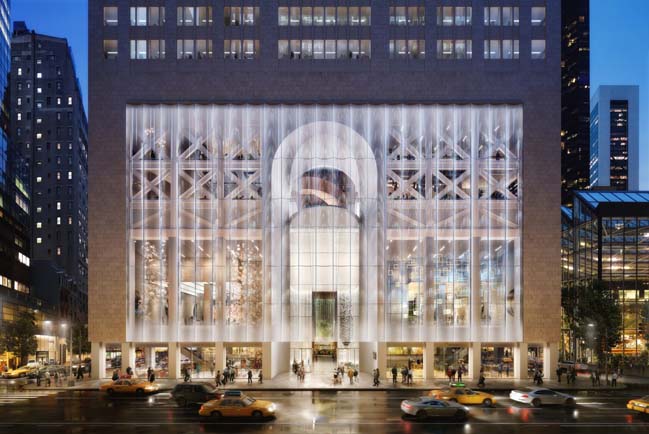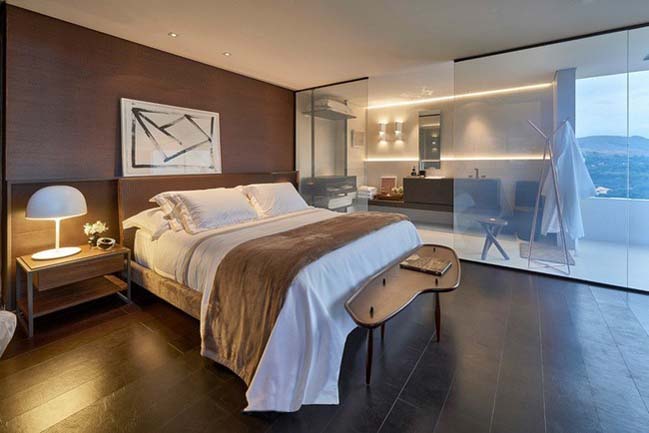11 / 02
2017
The Studioninedots proudly present the Facette project that is a collective and future-proof mixed-use office building in the heart of the Bordeaux’s district Belvédère.
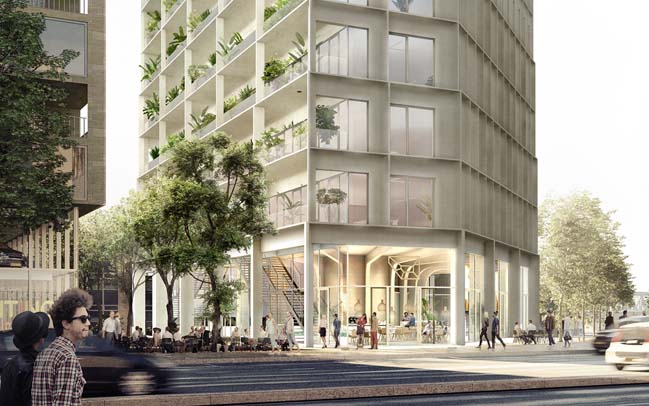
Architect: Studioninedots
Location: Boulevard Joliot-Curie, Bordeaux, France
Completion: 2019
Status: Commission (Competition, 1st prize)
Design team: Albert Herder, Vincent van der Klei, Arie van der Neut, Metin van Zijl
Project team: Jurjen van der Horst, Wouter Hermanns, Gerty Daniëls, Erik Hoogendam
Images: A2 Studio
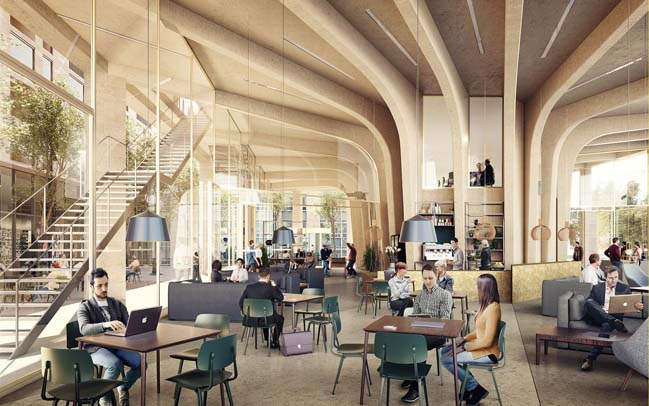
From the architects: The new LGV connection from Bordeaux to Paris provides a huge boost to the ambitious development of the Bordeaux Belvédère area. Located along the Garonne, this mixed-use, compact district will feature lively urban streets.
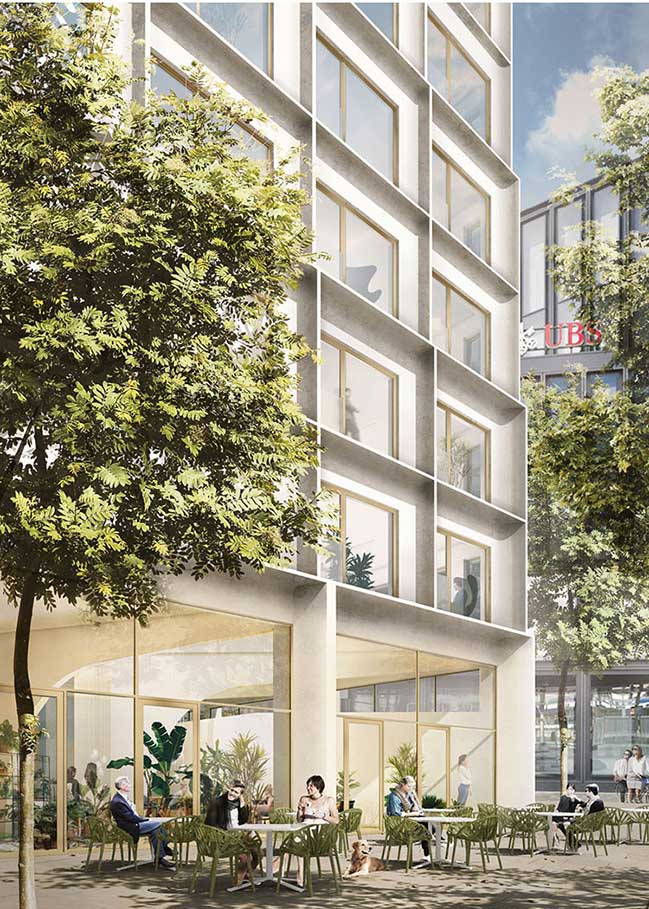
The busiest boulevard of this area is home to the mixed-use office building Facette. To create an accessible building on this central axis, with an active, inviting ground floor for both occupants and passersby, the surrounding public spaces are literally drawn into the building.
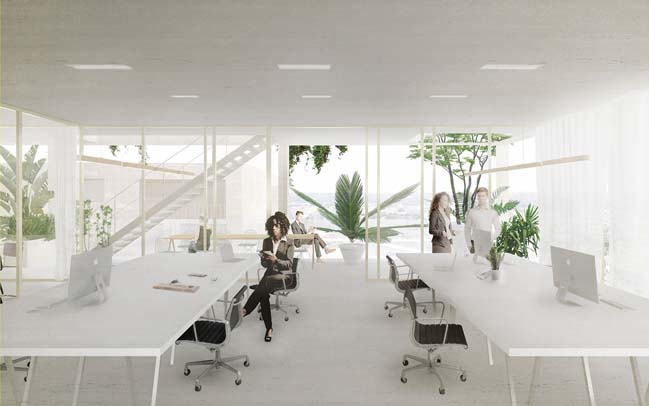
Facette is designed with a flexible structure that can easily adapt to new future functions. The work floors can be organised differently thanks to the open layouts created by relocating the stairwell from the core to the facade. This stairwell is designed as a green, vertical office garden. Facing the boulevard, the facade appears more closed as a buffer against sound and direct sunlight. The facade’s grid structure provides visual coherence to unite the varying orientations of the building, and allows Facette to front all sides.
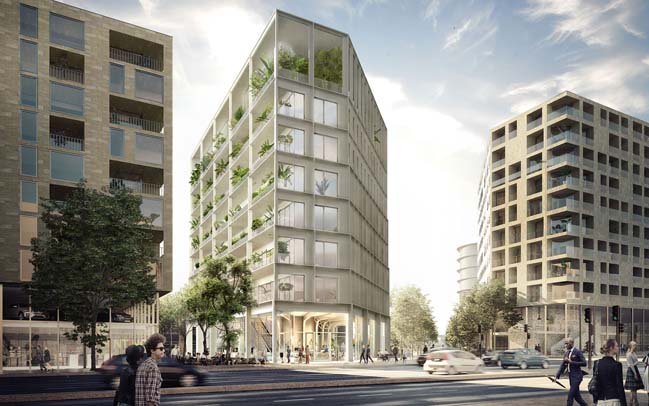
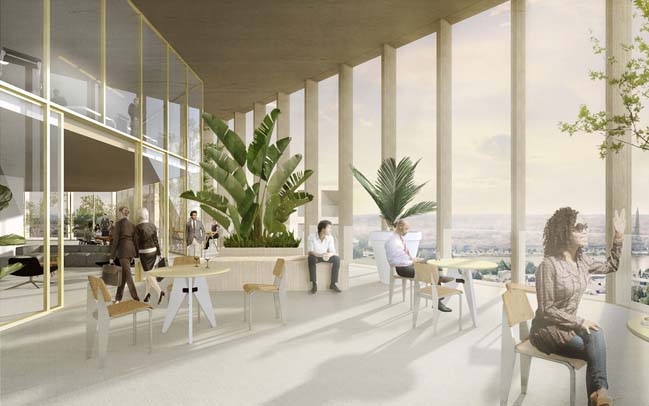
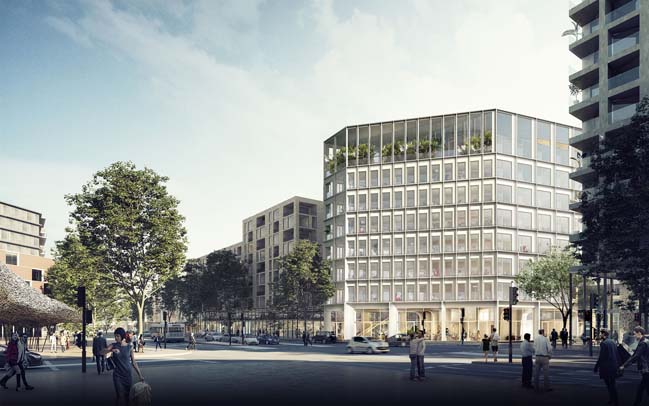
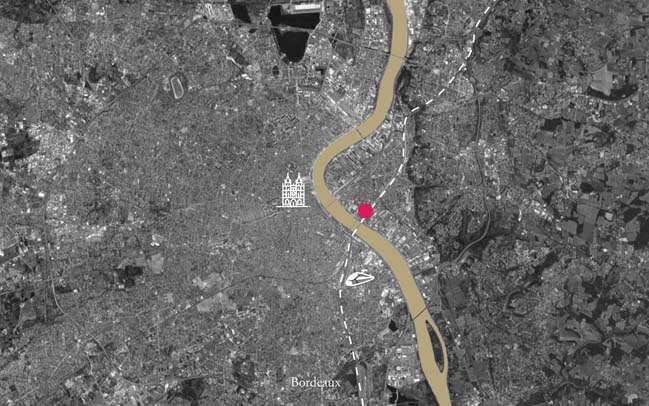
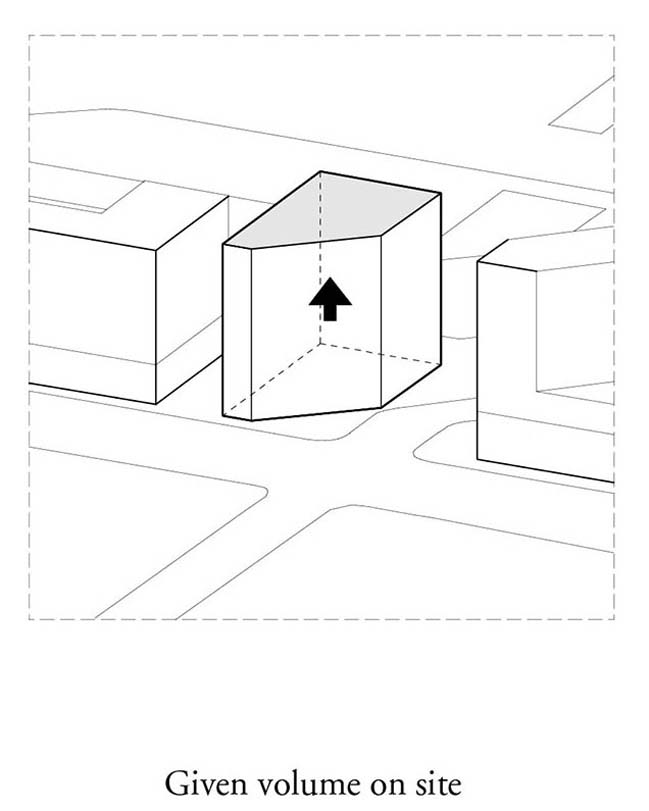
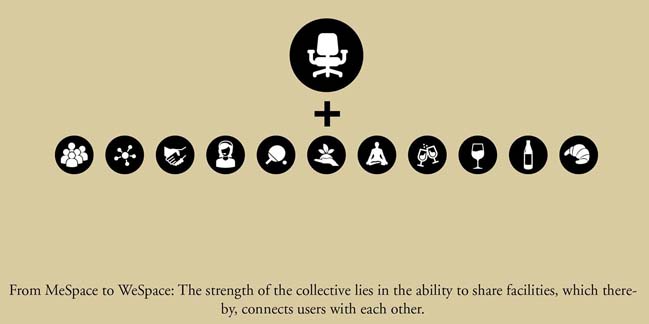
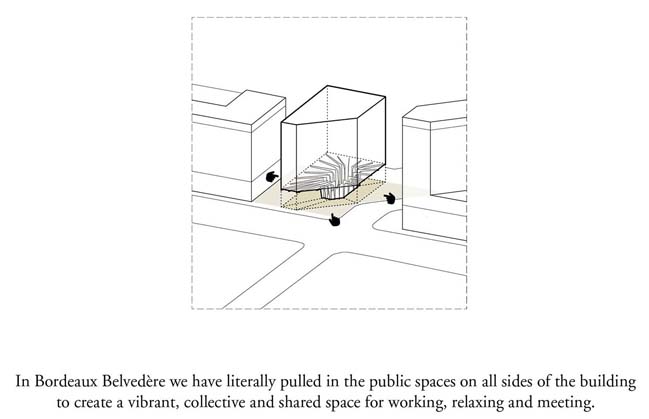
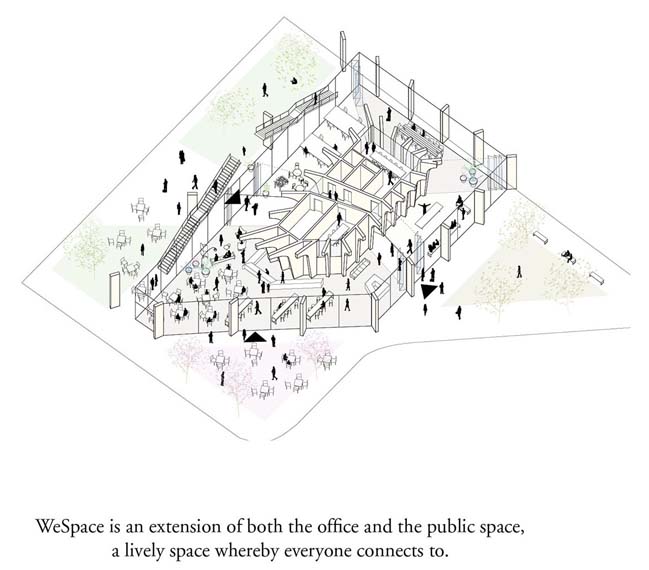
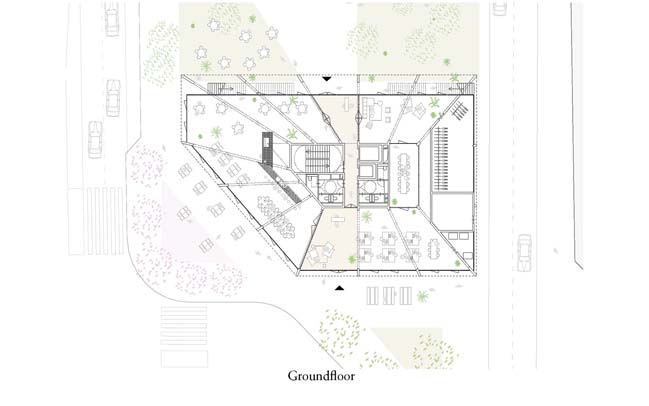
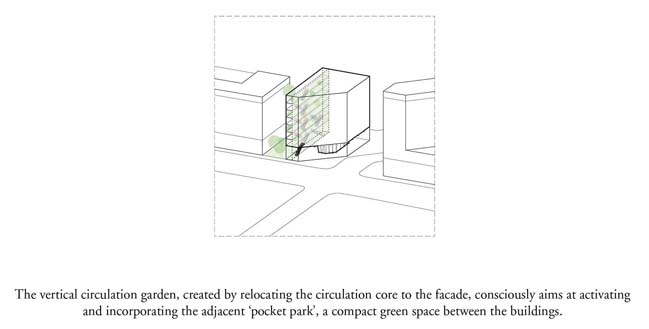
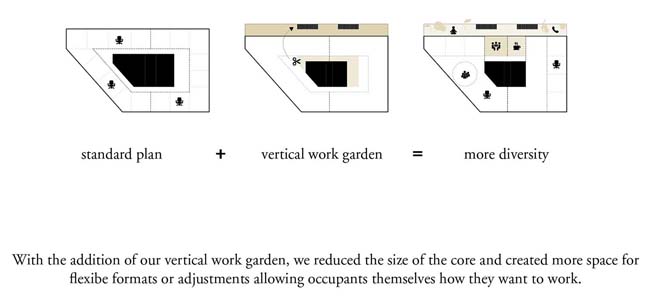
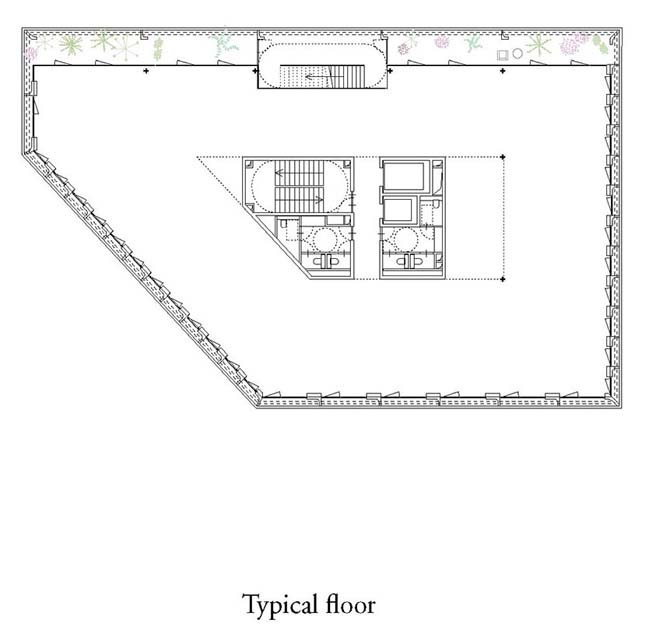
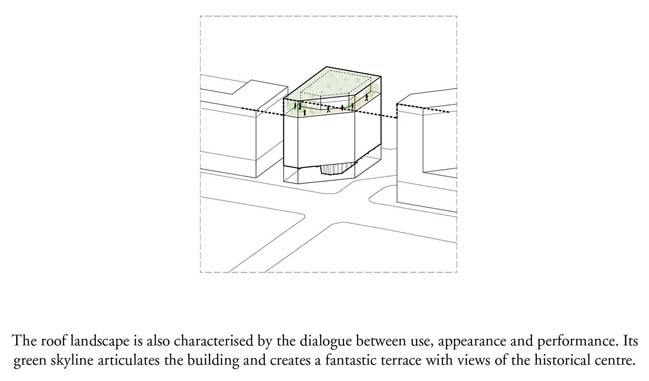
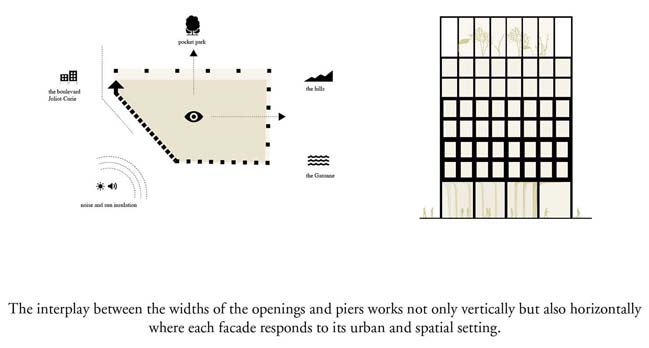
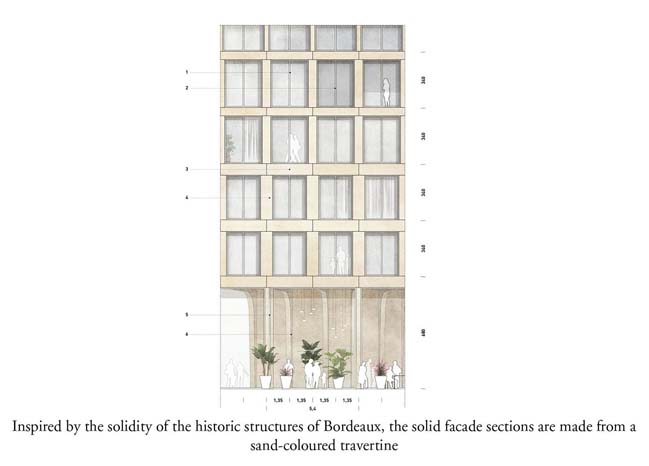
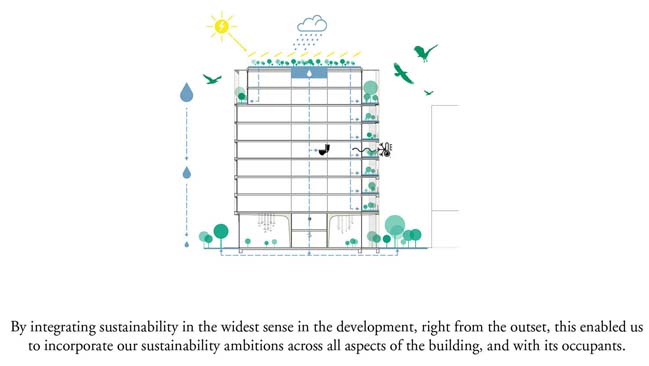
> Canada tallest building by Foster + Partners
> MVRDV's Valley - mixed-use building breaks ground in Amsterdam
Facette by Studioninedots
11 / 02 / 2017 The Studioninedots proudly present the Facette project that is a collective and future-proof mixed-use office building in the heart of the Bordeaux’s district Belvédère
You might also like:
Recommended post: Apartment 22 by Angelica Araujo
