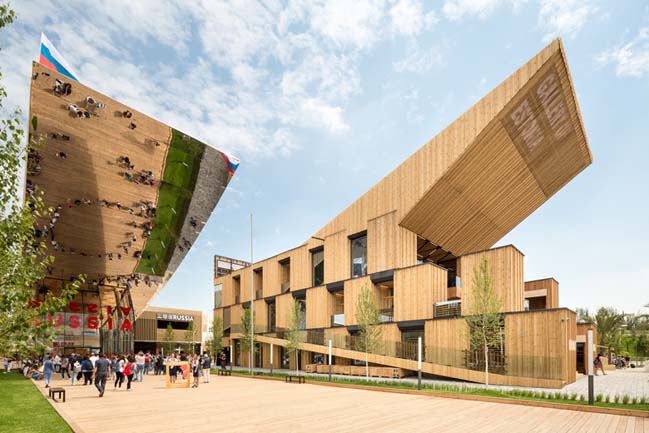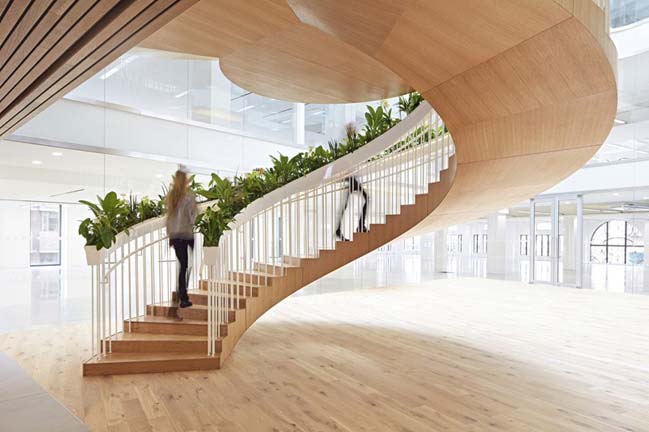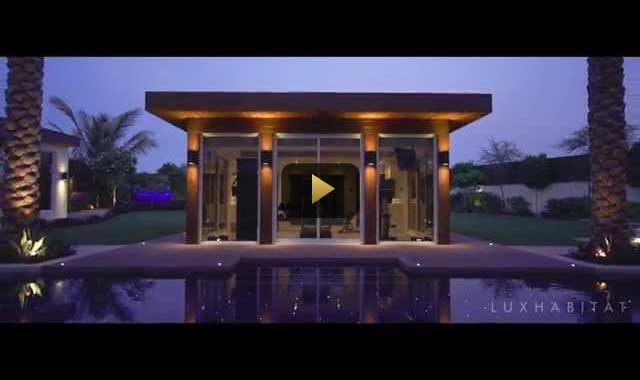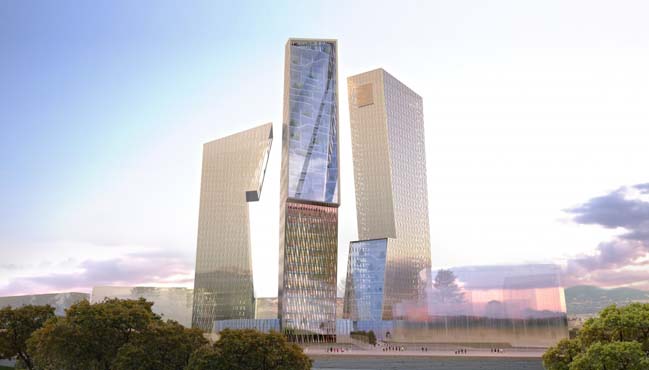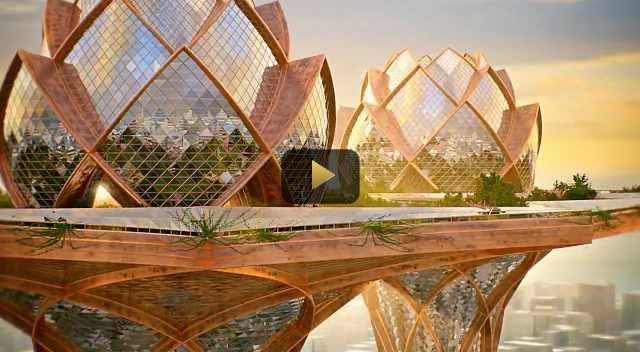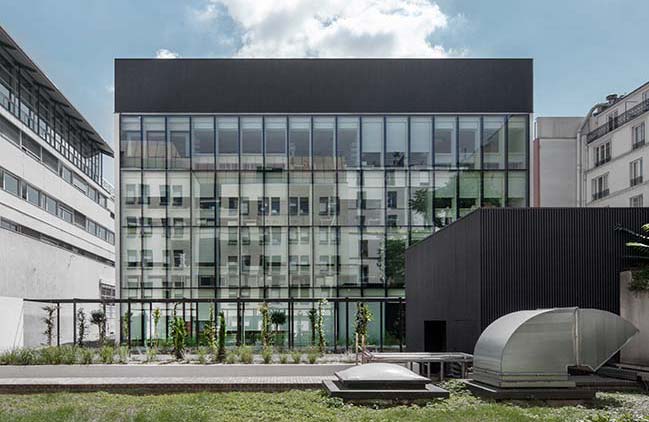06 / 24
2015
Family Box is a British educational facility for families with children under seven in Shanghai, China. The project was completed in 2014 by Crossboundaries.
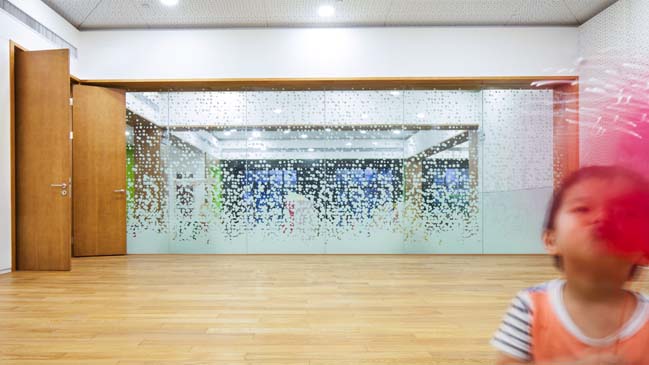
Follow the architects: The facility is located on Siping Road, Shanghai, occupying approx. 2,100 sqm in a commercial base of a residential development with an entrance facing towards the street. The area occupies just less than half on the ground floor and a slightly larger sized area on the 2nd floor. The existing premises were extremely dark and unattractive, as façade cladding covered most of the windows, and present columns, beams and also cores interrupted the space and made it chaotic and hard to grasp. The first site visit left us with very mixed feelings.
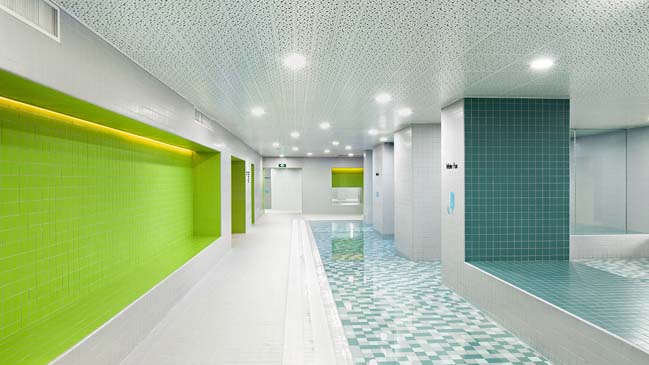
Meanwhile, Family Box, already established popular children facilities in China, was ambitious to set their first step in metropolitan Shanghai by making this space something special. Considering the existing irregular column grid and chaotic space layout, crossboundaries reorganized each space and added a logic sequence of experiencing the facility.
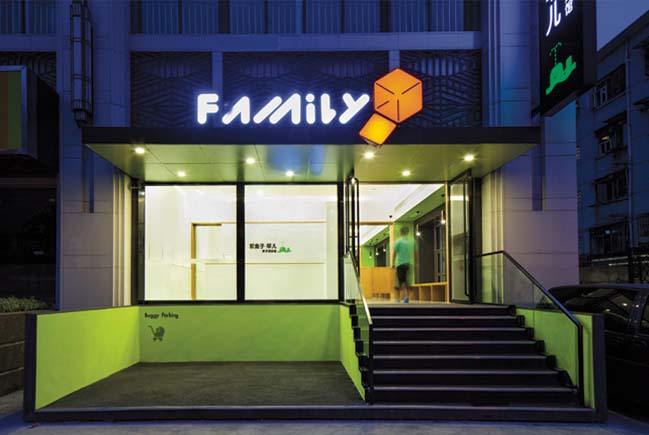
A color scheme using only very few colors, is led by a fresh, strong green, which optimizes the visual connection between the different functional areas creating a continuous link. The colour is used in a reserved pace and accentuated on the ground floor, behind perforated panels and at window frames and is here combined with wooden finishes.
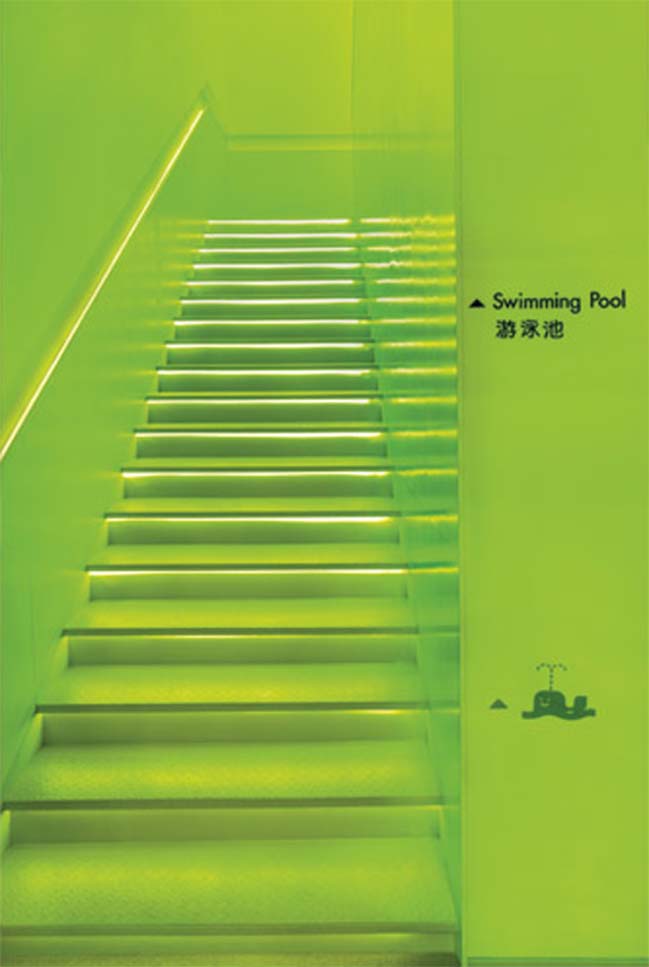
From the entrance the visitor can see the very dominant green staircase volume, which serves as the prime public circulation path between the general ground floor areas and the swimming pool and related functions upstairs.
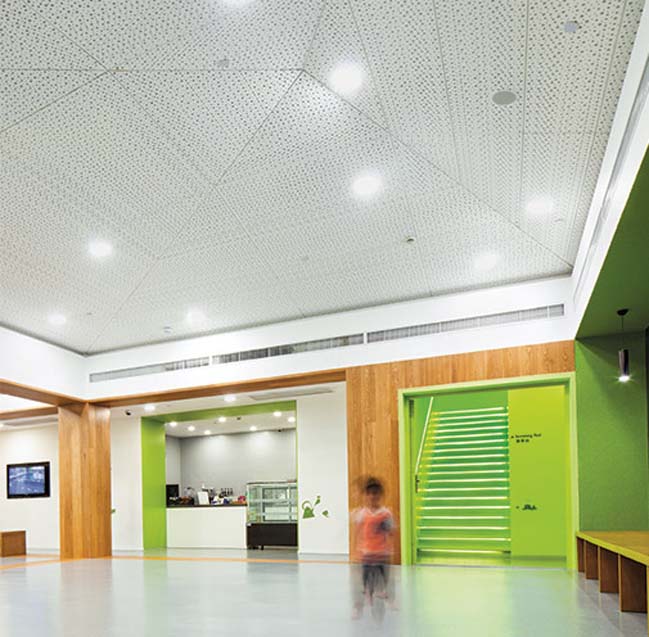
Acorss the 2nd floor the green reoccurs in niches along a corridor and is combined with a lighter blue and grey as base color throughout. Following a clear sequence the parents and children are led from the welcoming lobby, passing by a water-play area, open play and café area and then go through the stairwell to arrive upstairs. A shifting corridor provides recessed accesses to the different changing rooms but remains a clear path with the swimming pool at his end point.
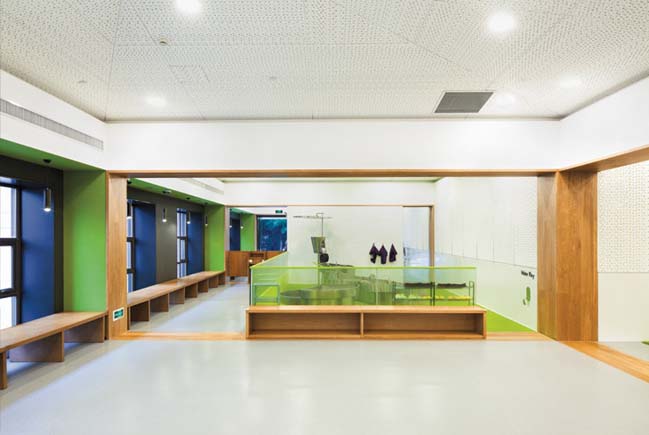
The pool area is divided into two main spaces, one with a more shallow pool and one with deeper water for training sessions, here three big skylights channel the light and add a high quality to the previous generic swimming hall.

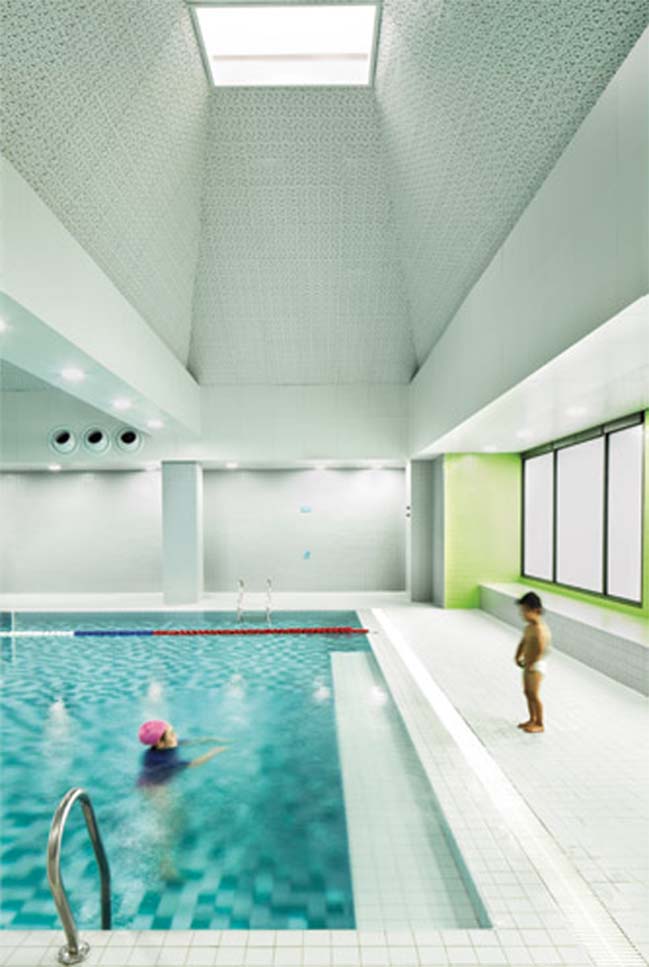
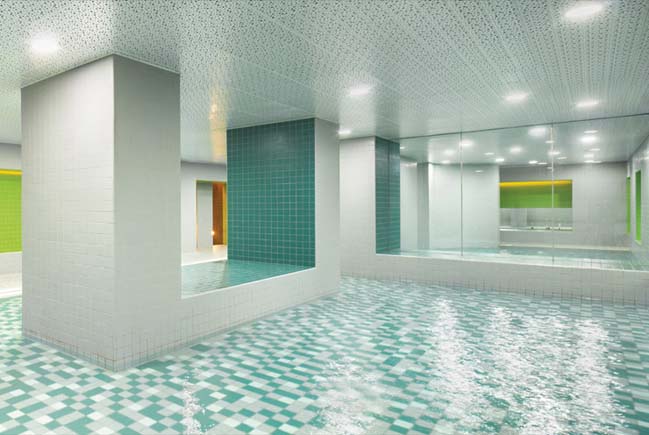
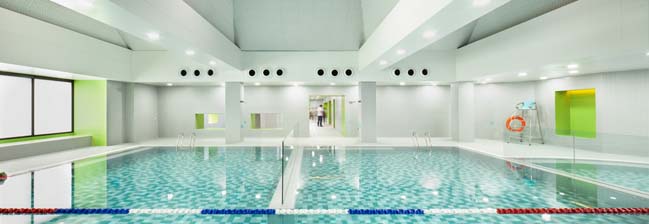
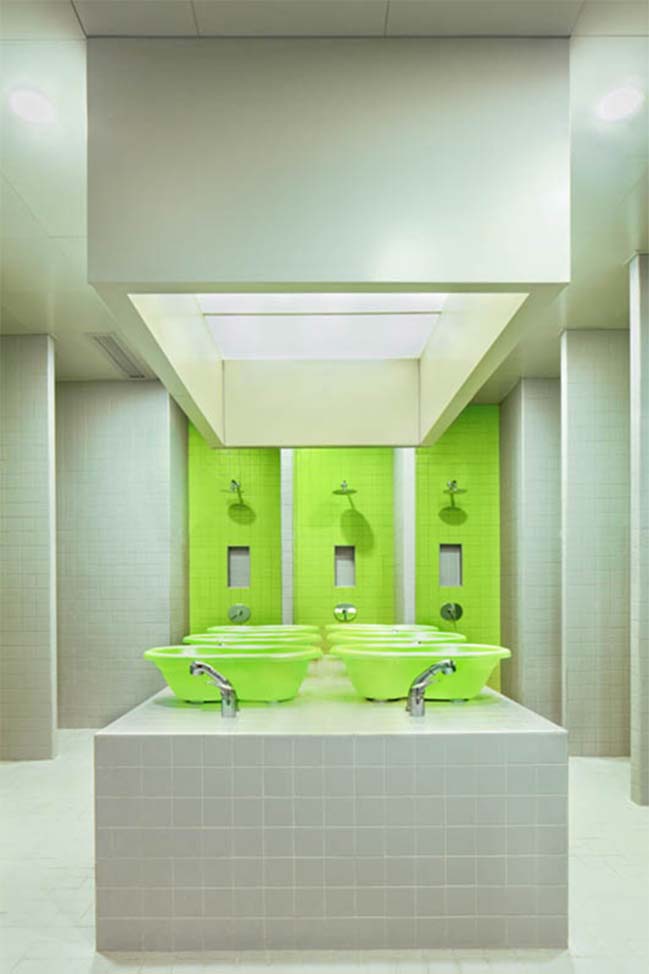
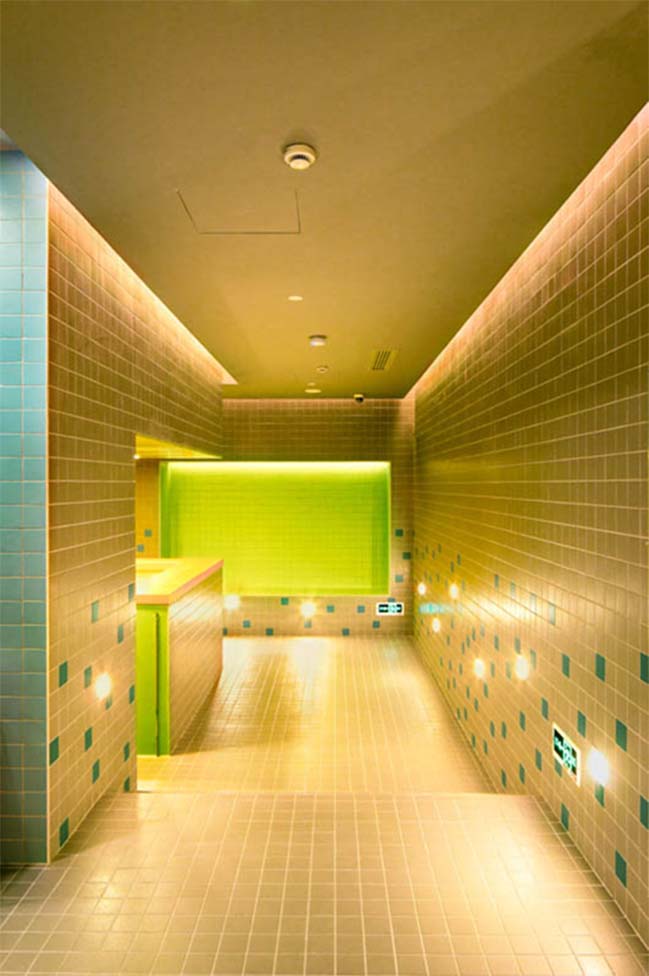
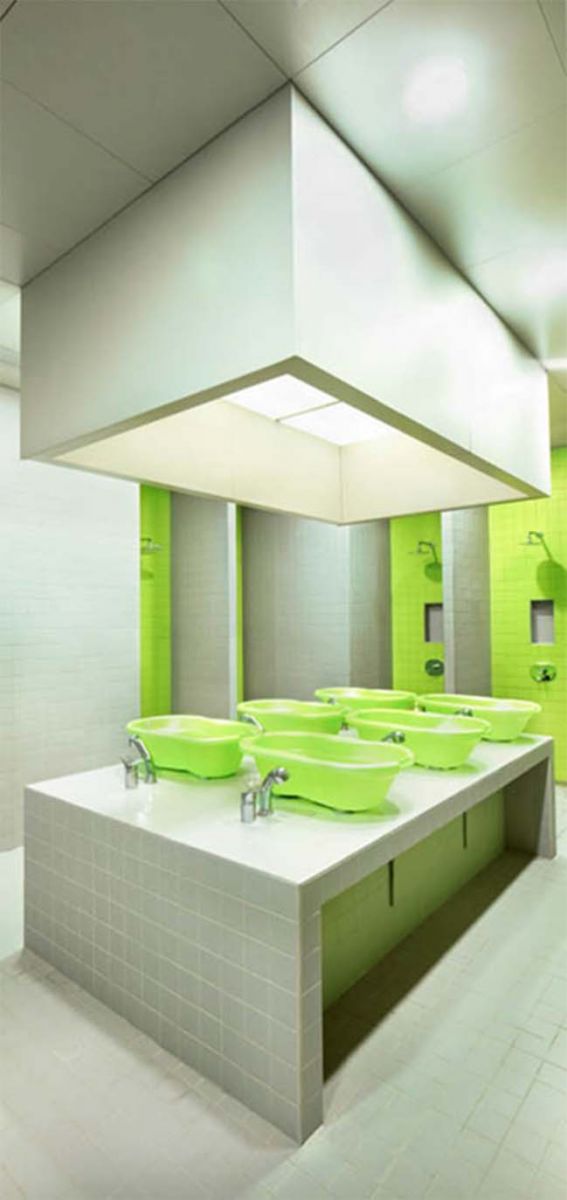
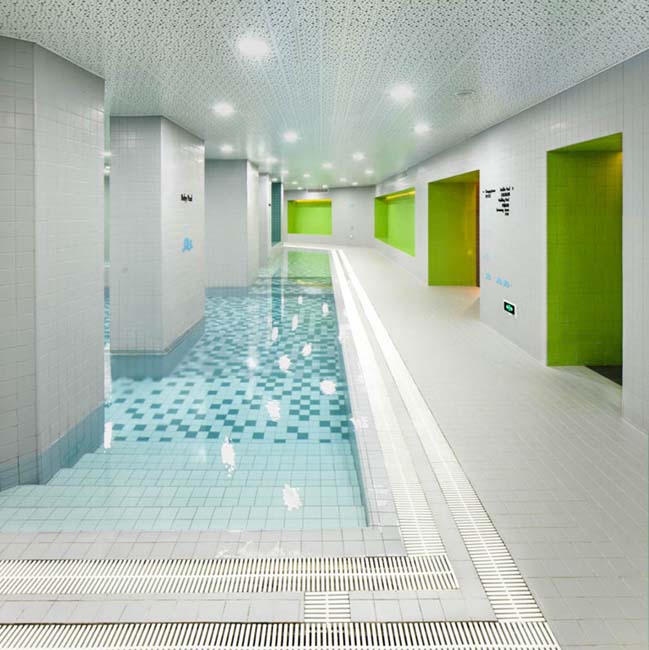
photos: Hao Dong
keyword: architecture
Family Box in Shanghai by Crossboundaries
06 / 24 / 2015 Family Box is a British educational facility for families with children under seven in Shanghai, China. The project was completed in 2014 by Crossboundaries
You might also like:
Recommended post: OMICS by daarchitects
