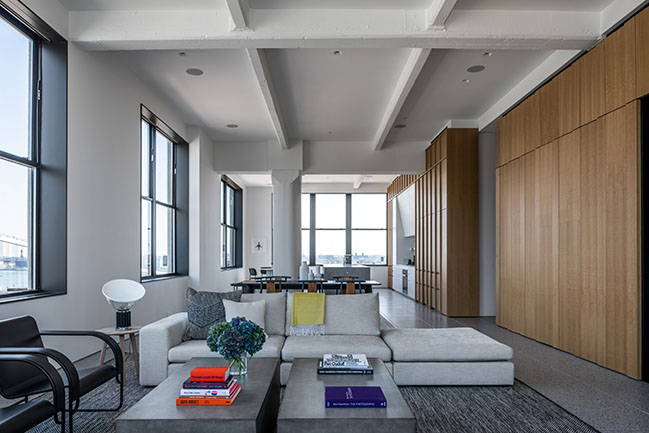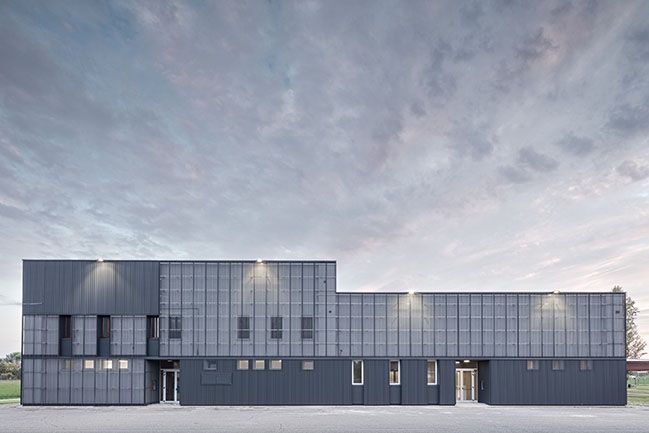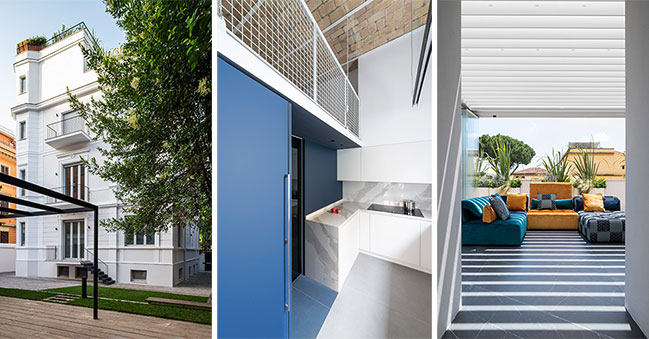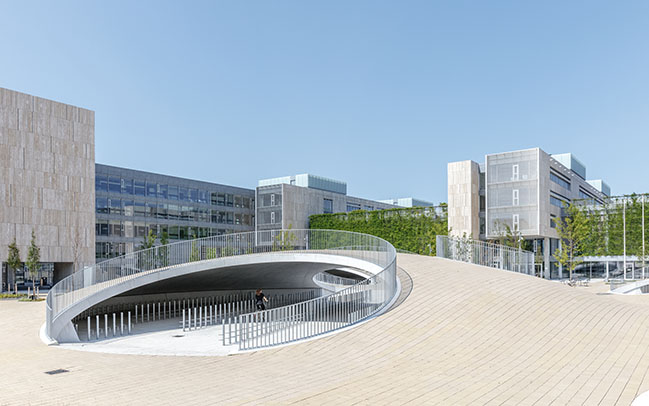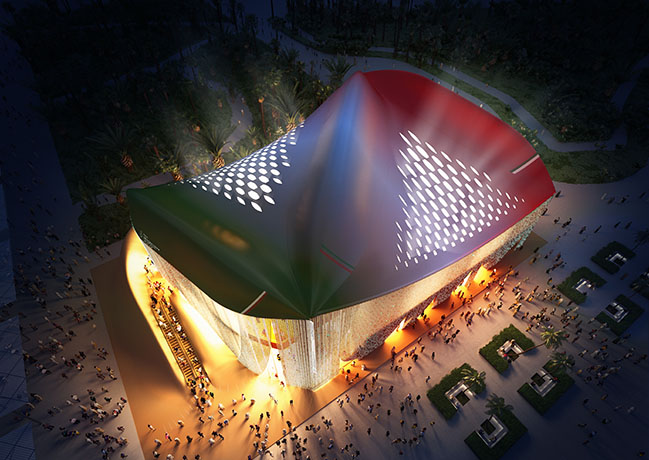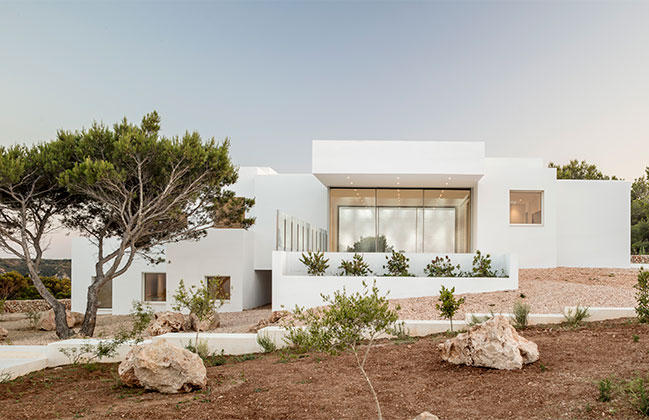10 / 26
2019
Fluctuart strongest idea was to allow the Seine’s water to enter in the heart of the building, to do so we literally opened a hole in the shell.
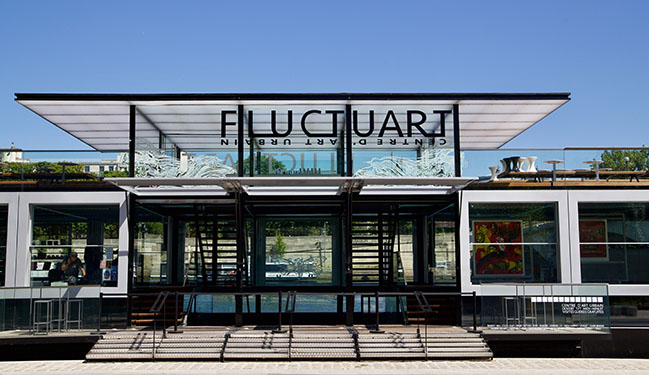
Architect: Seine Design
Client: Private investor – Boursin, Philippon et Laugero
Location: Paris, France
Year: 2019
Surface: 850 sq.m.
Lead architects: Gérard Ronzatti and Matthieu Ronzatti
Photography: Sergio Grazia
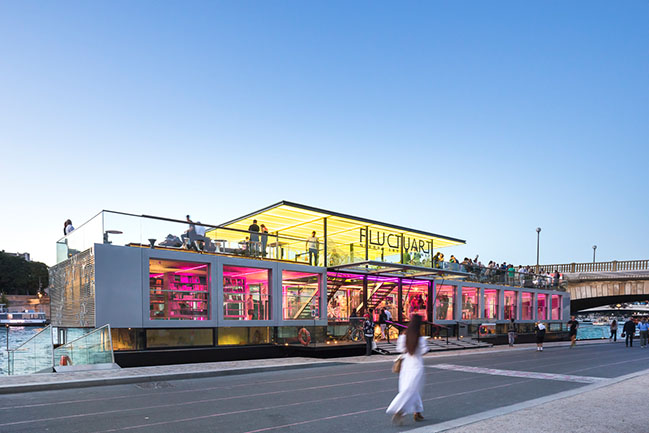
From the architect: It is a paradox that responds to that of the program: to create an enclosure to exhibit works of art that belong to the street: the street-art and the graffiti art. Bringing the water into the building also consists of pushing to a climax the work on the erasing the boundaries which is at the base of all the architectural work of the project.
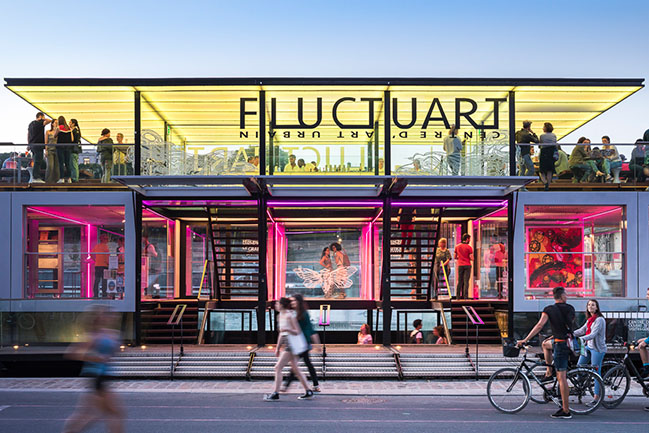
This waterline, with the patio and the stairs overlooking it, allows to generate a space strong enough to articulate the 3 levels of the building, which are all extremely different: the cave is a tunnel that offers perspectives in the river, the first floor with its large glass frames is transverse to both banks of the rive and the terrace completely clear, offers a 360° view of the site.
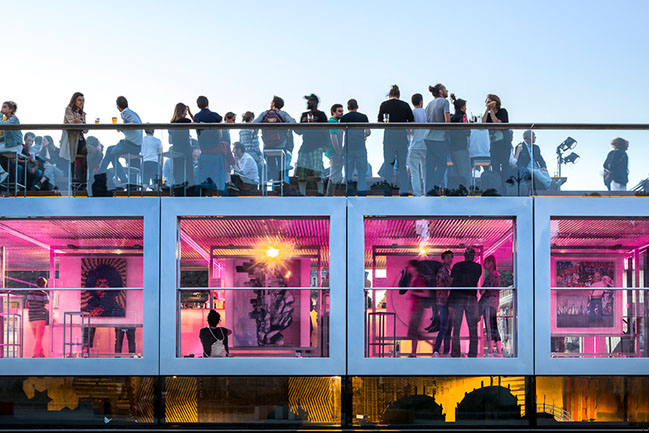
The work of the facades is inspired by portuary structures references: a flotter in pure steel transporting containers liked modules, in a simple and repetitive rhythm. The whole is modular, articulated, transparent. This modularity is transformed into a frame that organizes the entire layout inside, whether for the implementation of materials and lighting, but also for the design of all furniture and supports for the works of art. These plays of light and frame put in perspective offer a sensation of infinity.
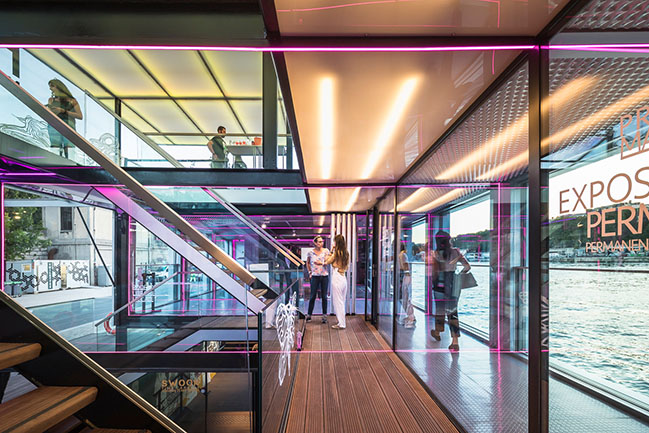
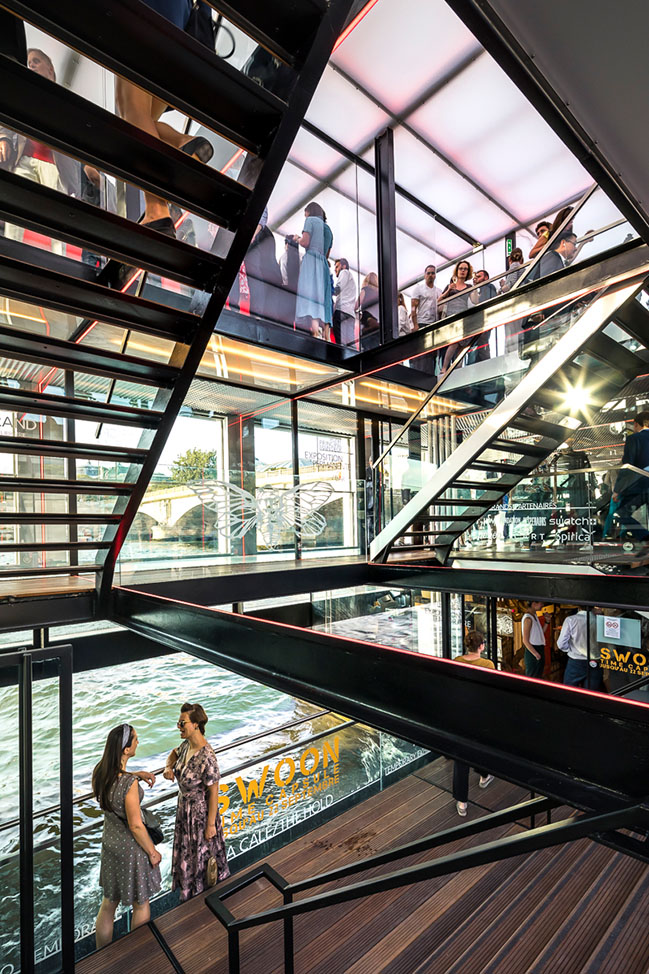
YOU MAY ALSO LIKE: Park Hill Arts Space by Carmody Groarke
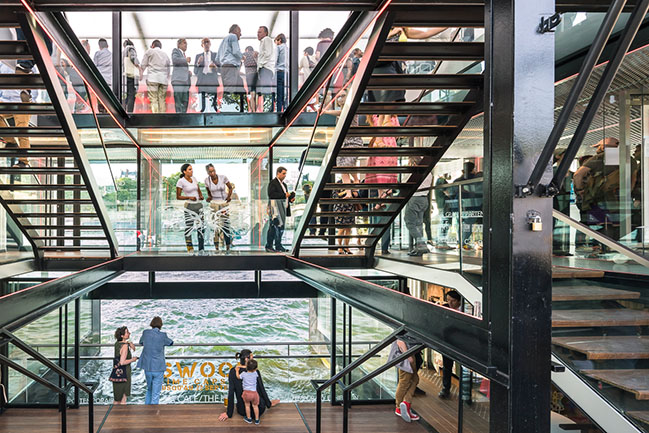
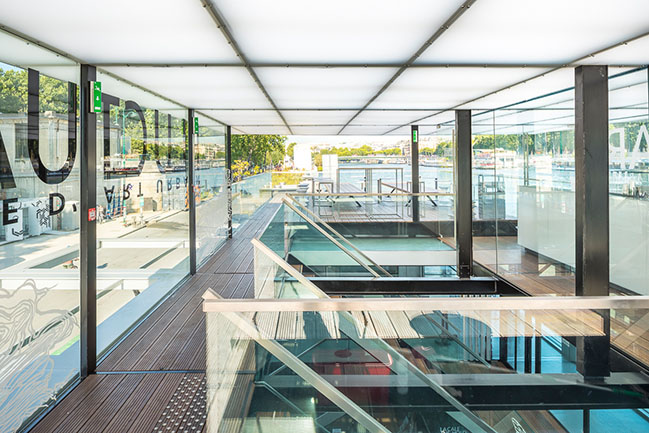
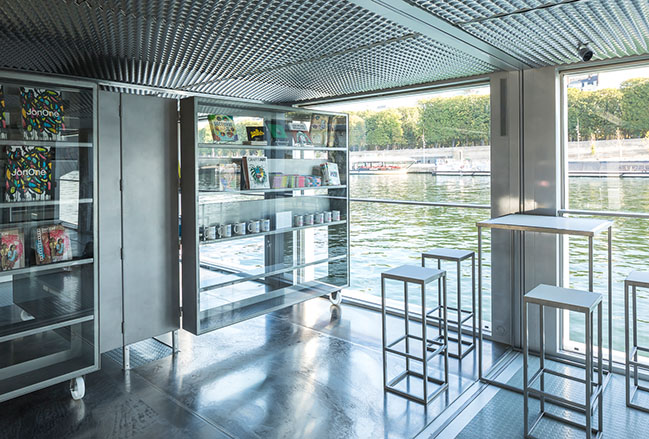
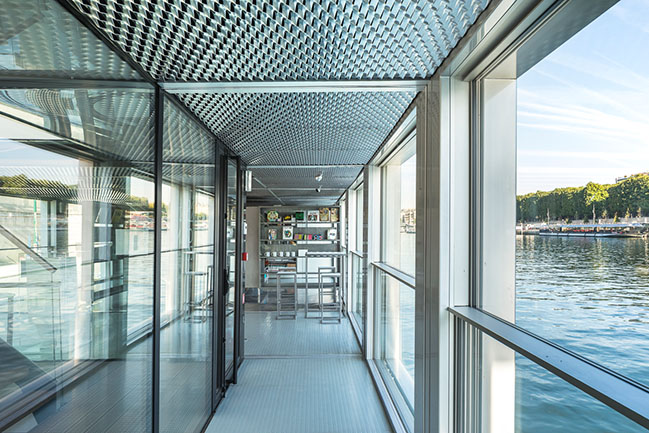
YOU MAY ALSO LIKE: Foster + Partners wins international competition for Bilbao Fine Arts Museum
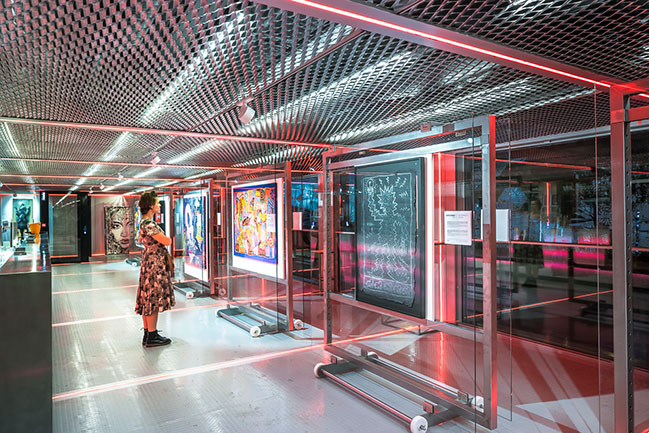
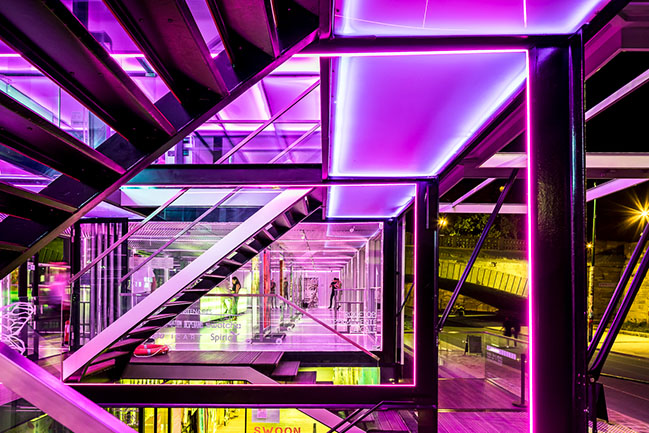
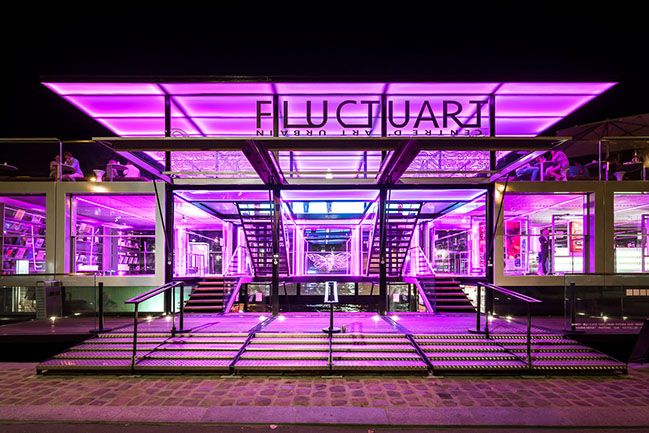
YOU MAY ALSO LIKE: Xylem - Pavilion for Tippet Rise Art Center by Kéré Architecture
FLUCTUART Urban Art Center by Seine Design
10 / 26 / 2019 Fluctuart strongest idea was to allow the Seine's water to enter in the heart of the building, to do so we literally opened a hole in the shell.
You might also like:
Recommended post: Villa Catwalk by Nomo Studio
