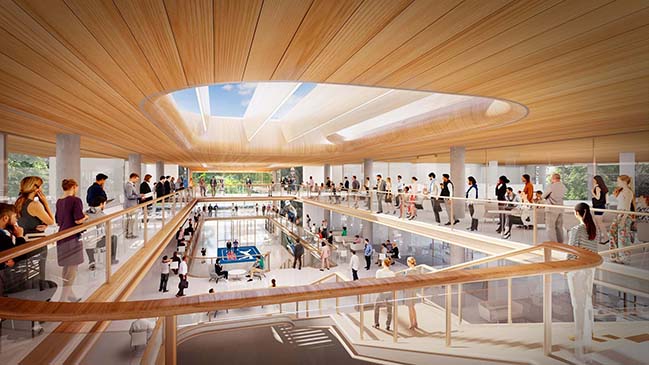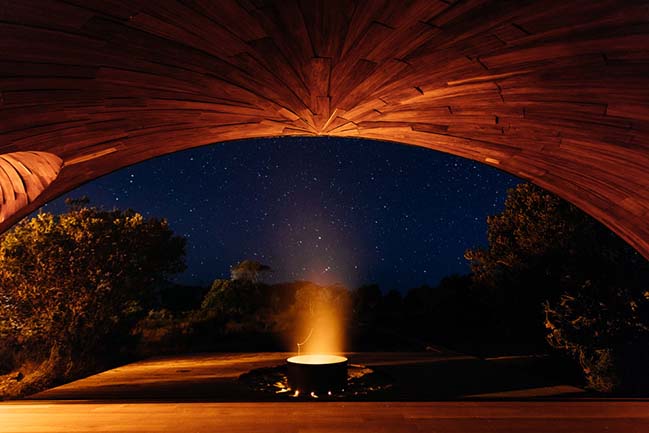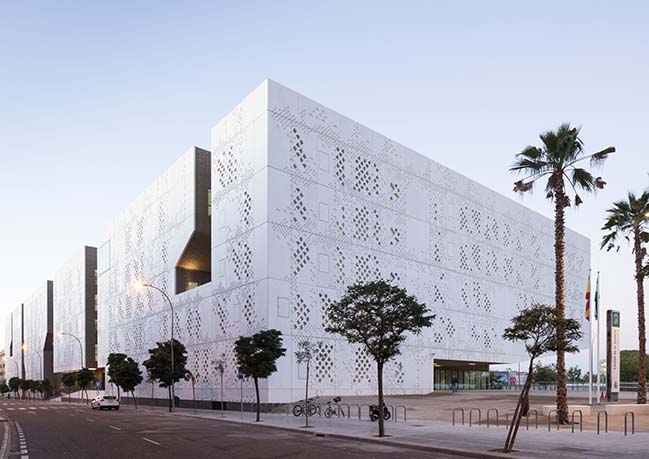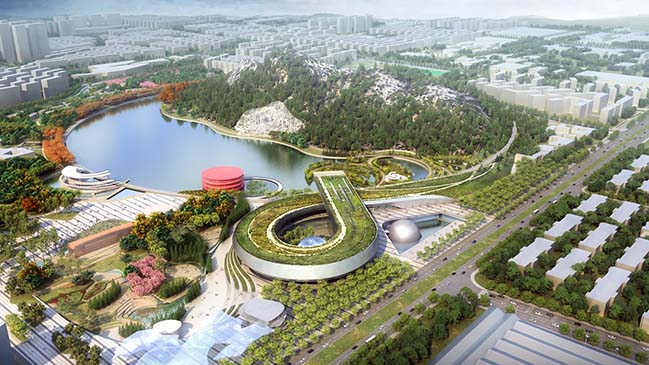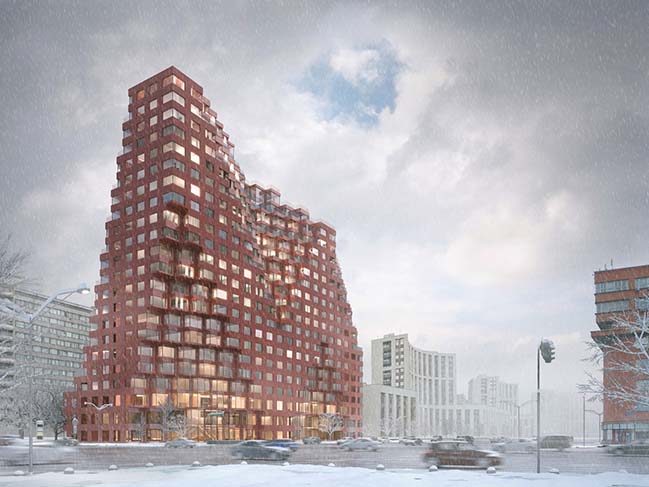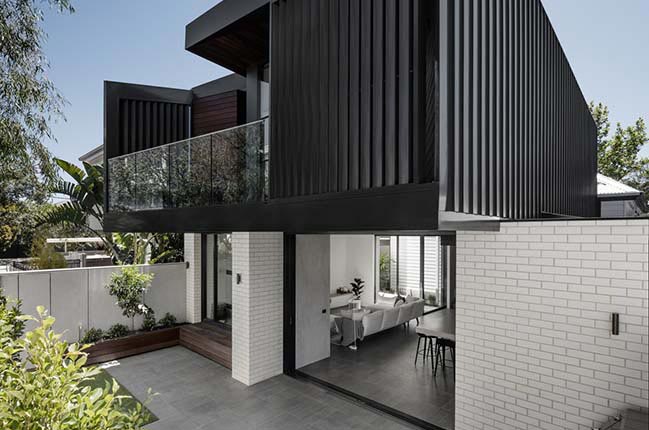01 / 27
2018
Eek En Dekkers was commissioned to design the fort keeper’s residence back in 2009. Due to organisational changes, the project did not go ahead at the time. When the conversion of the fort was activated again in 2015, it seemed that our plan for the house had not been forgotten. We were asked to revive the original plans and develop them further.
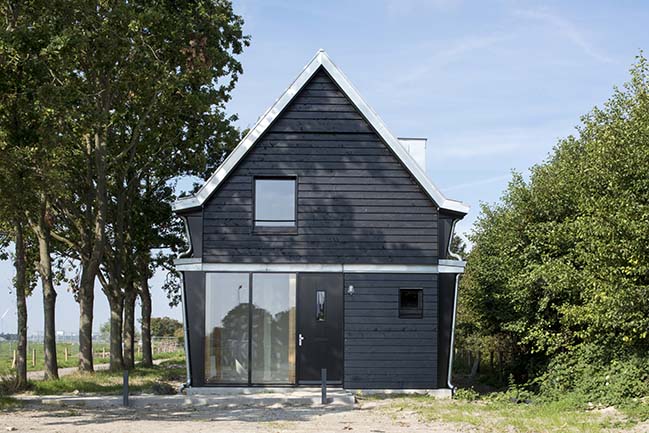
Architect: Eek En Dekkers
Location: Stadsherstel Amsterdam, the Netherlands
Completed: 2017
Area: 175 sqm
Photography: Thomas Mayer
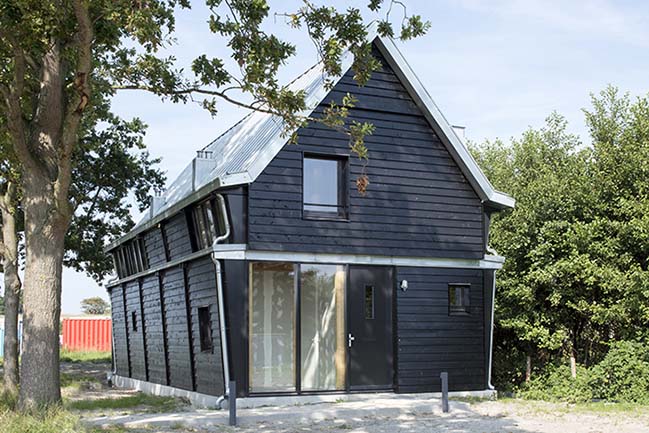
From the architect: The new-build fort keeper’s residence stems from the requirement that a manager lives there. This function is identical to the original one. So we were given the task of realising a new fort keeper’s residence for a fort with a new purpose. The new residence had to be adapted to the requirements of our time. The first design in 2009 was inspired by the fort, the surroundings and the desire to use a contemporary, fitting construction method.
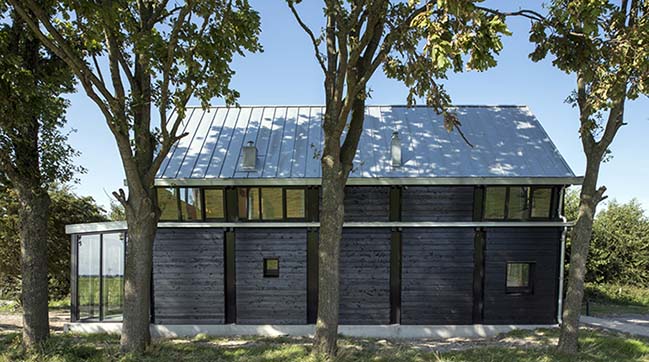
A huge batch of beams formed the starting point for the design. The original fort keeper’s residence was made out of wood. By pragmatically incorporating the beams combined with sheet material, we were able to make a “new” fort keeper’s residence. The beams, that are screwed together with nuts and bolts like a construction kit and floors and walls finished using sheet material, could fit in with the way in which a military engineer constructs a prefab home.We have been working on developing this construction concept and adjusting it to suit modern (living) requirements. The design was constantly adjusted in order to bring it as close as possible to the original plan and objectives.
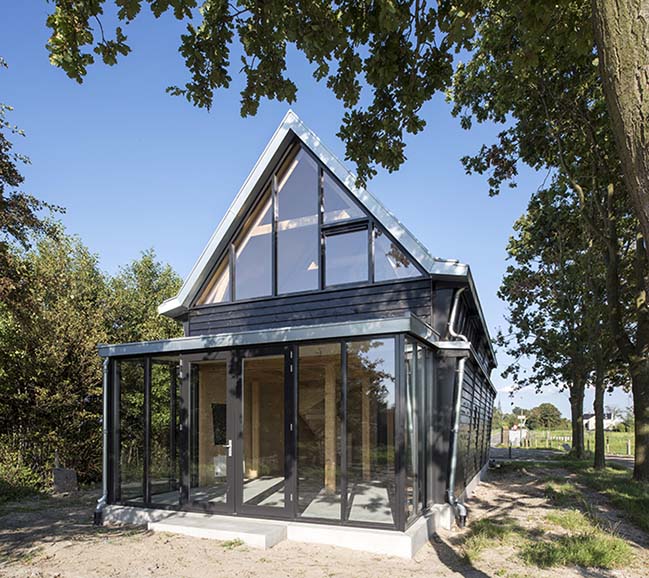
The result is now a house made from beams and panels, with the size and proportions of a wooden (fort keeper’s) residence. The colours and materials have been chosen to suit the character and the construction method of the surroundings. The character of the house is modern and classical at the same time, both in construction method and appearance.
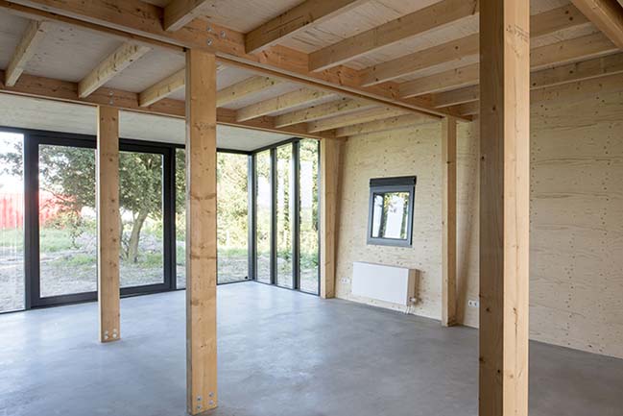
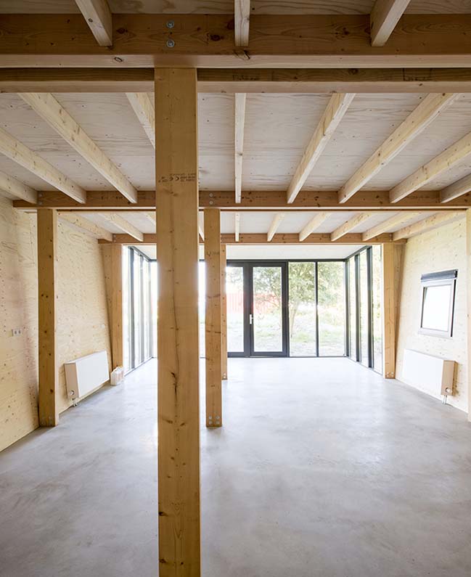
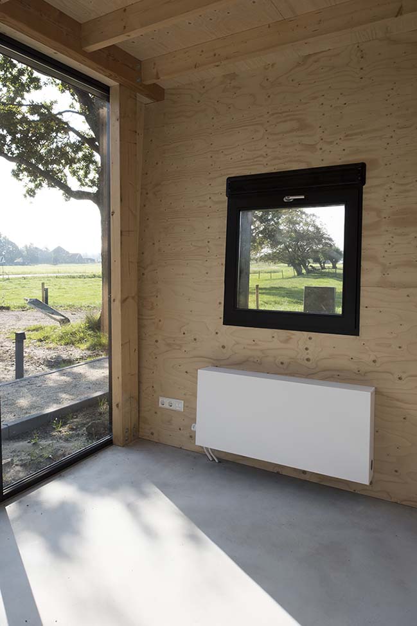
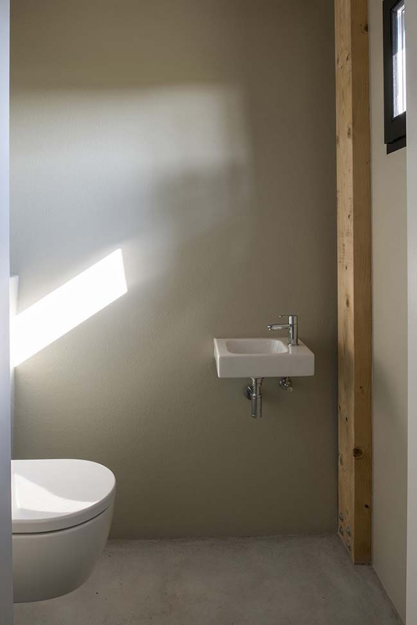
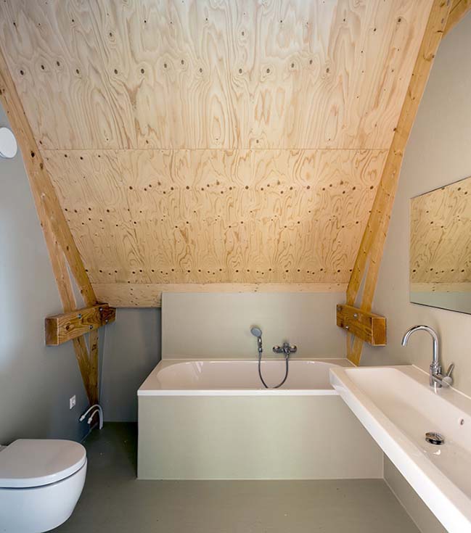
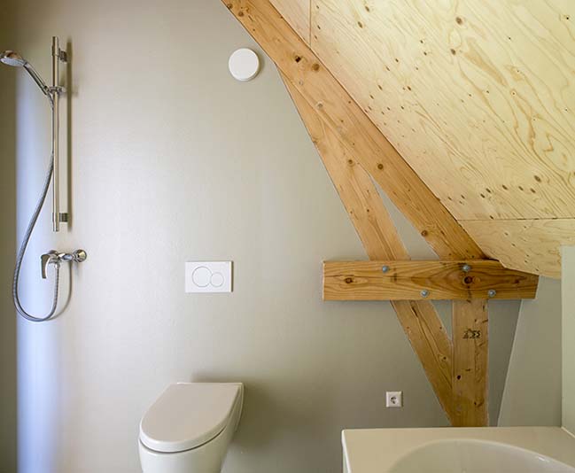
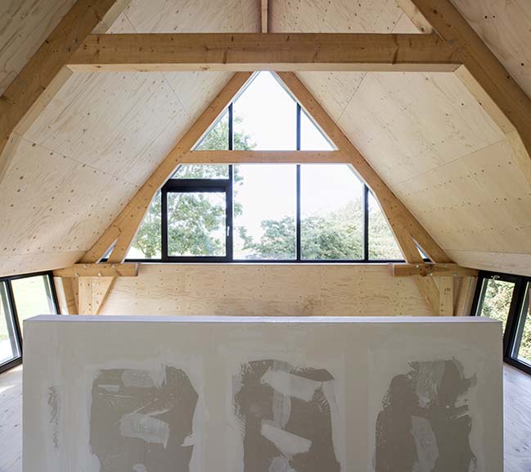
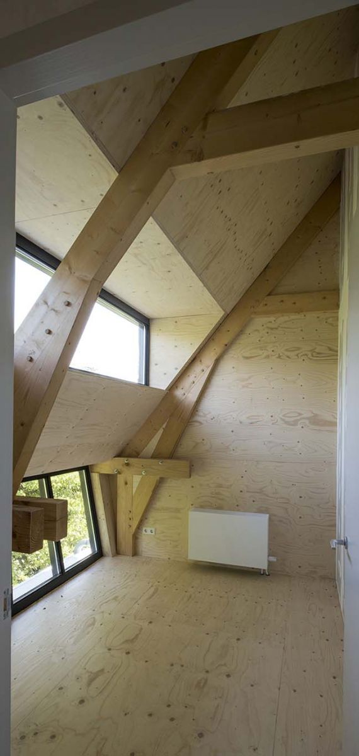
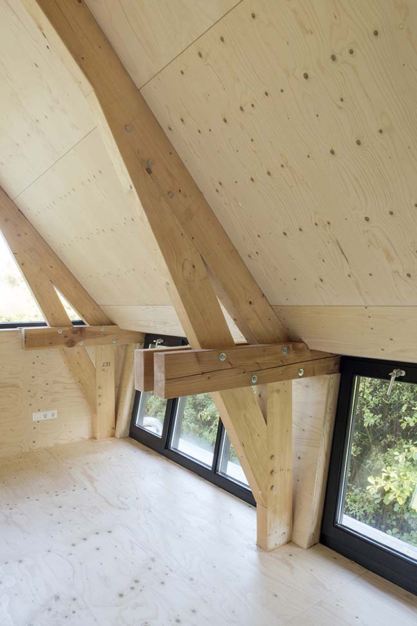
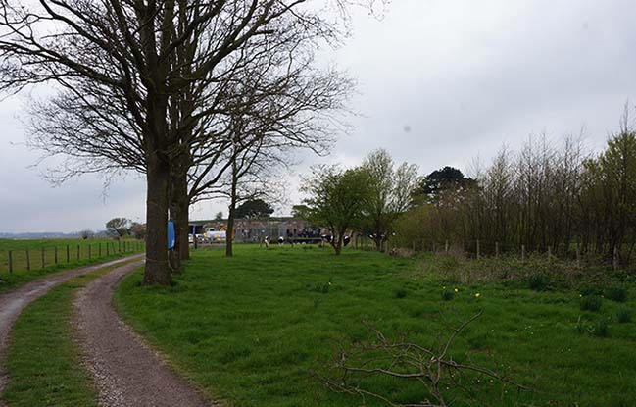
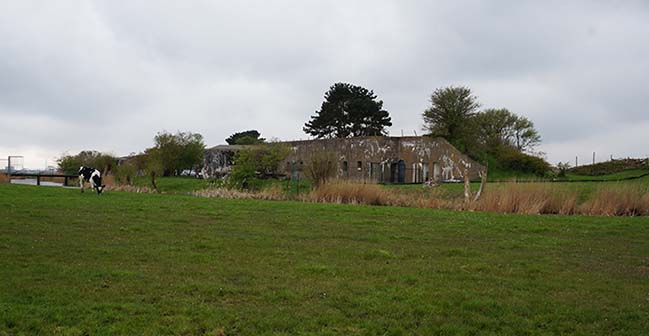
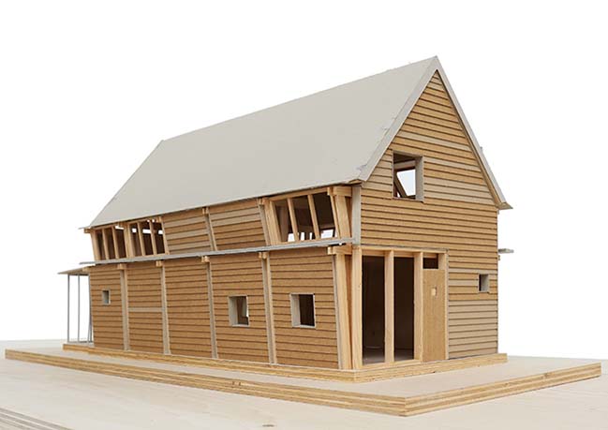
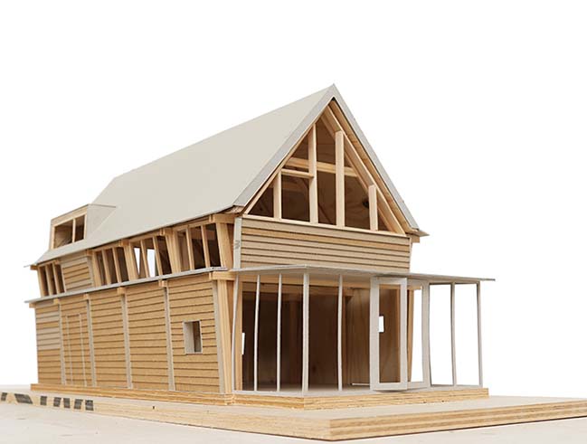
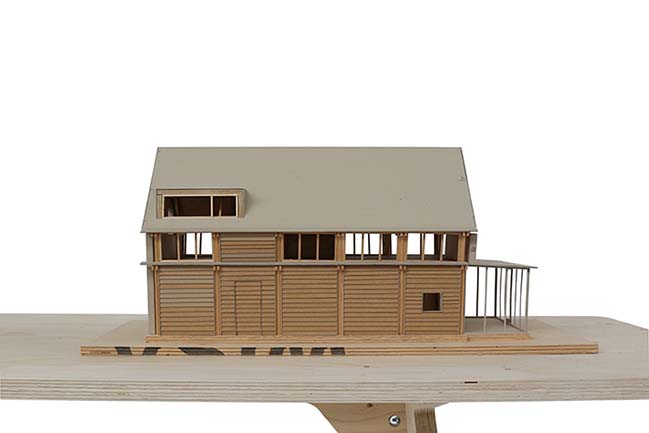
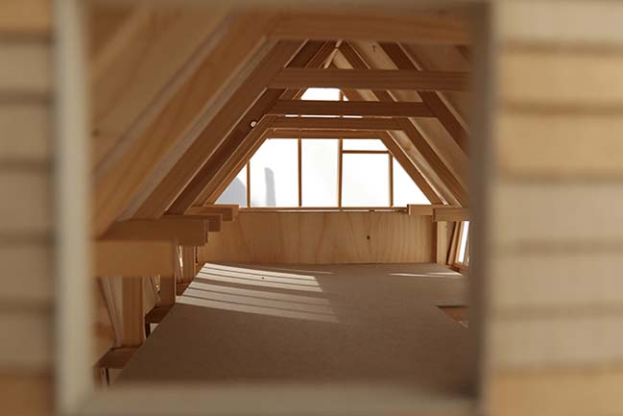
> MVRDV's Valley - mixed-use building breaks ground in Amsterdam
Fort keepers residence by Eek En Dekkers
01 / 27 / 2018 Eek En Dekkers were commissioned to design the fort keeper’s residence back in 2009. Due to organisational changes, the project did not go ahead at the time
You might also like:
Recommended post: Middle Park Residence by Baldasso Cortese Architects
