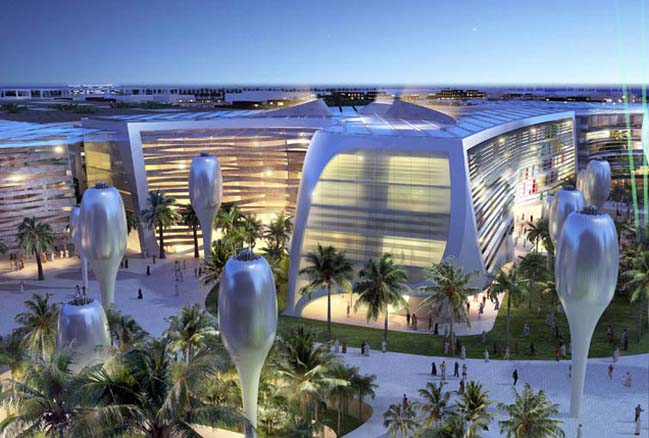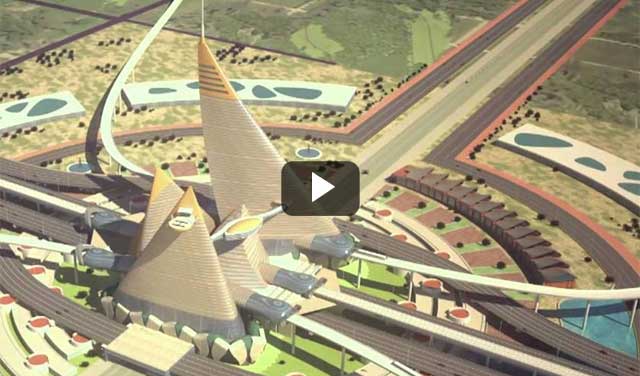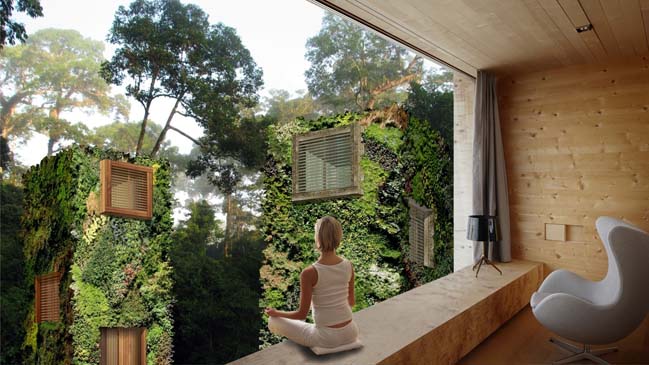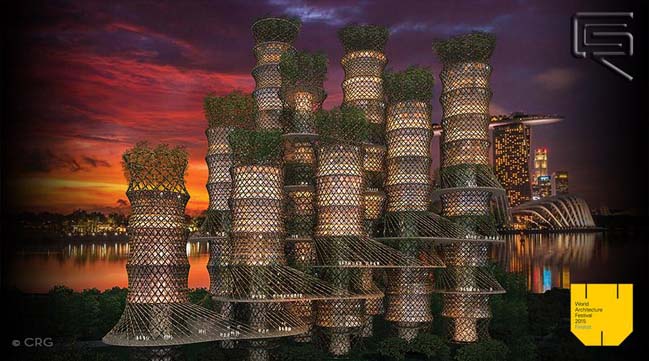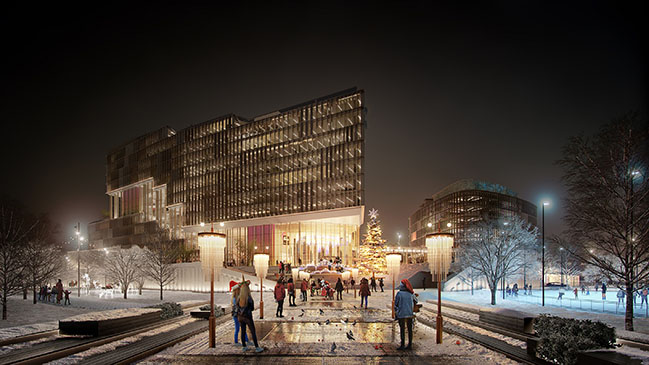09 / 08
2015
The Australia Forum is a great futuristic architecture that comprises a new expanded Convention Centre and Centre for Dialogue located in the heart of Canberra, Australia.

Project's description: Following an invited competition, the ACT Government Land Development Agency recently announced that Rome-based architects Massimiliano and Doriana Fuksas together with Guida Moseley Brown Architects have been awarded the commission for the Australia Forum Reference Design.
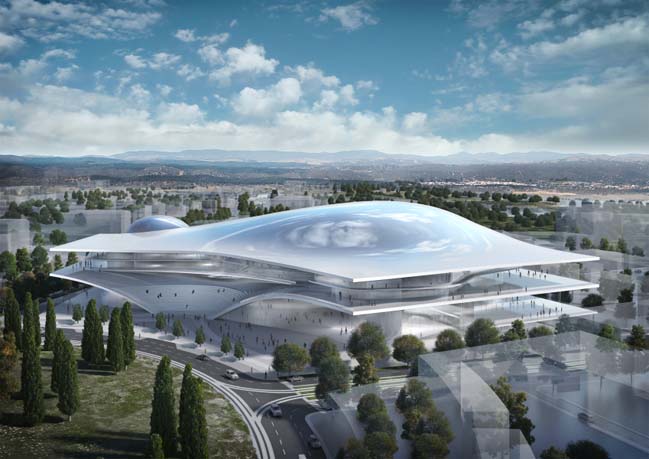
The Australia Forum comprises a new expanded Convention Centre and Centre for Dialogue located in the heart of Canberra, adjacent City Hill and connected via the Parliamentary Triangle to Parliament House and the Ministry of Defence.
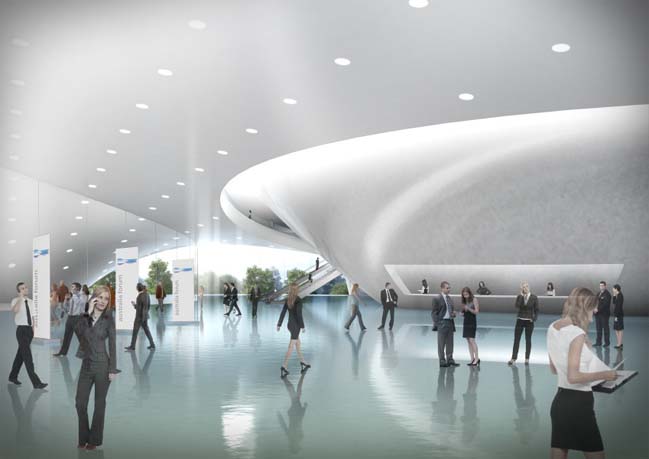
The proposed building is transparent and permeable, opening to the city and allowing for integration with the adjacent landscape to City Hill, while simultaneously creating a contemporary urban plaza, activated by a large outdoor amphitheatre. The architectural concept draws influence from the undulating topography surrounding Lake Burley Griffin, together with the reflective qualities of the lake itself. In constant dialogue with the urban context and the environment, the Forum complex is conceived with extreme flexibility and includes a 3000 seat Plenary Hall, an 8000m2 exhibition area, ballroom, offices, retail and a new meeting place typology; the Centre for Dialogue, which is defined by a uniquely distinct and recognisable volume.
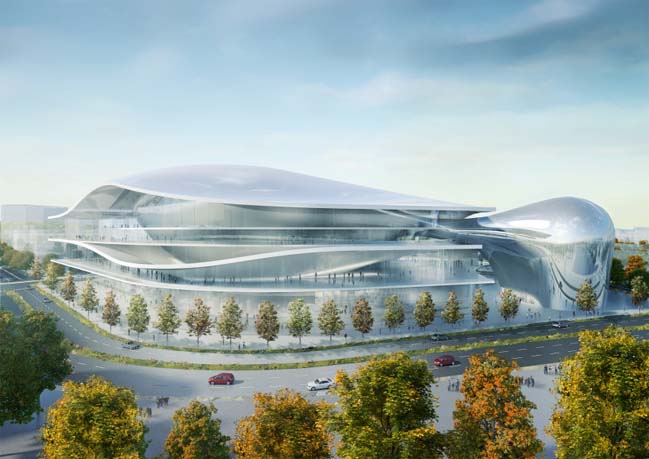
> Rimini Seafront by Foster + Partners
> International Congress Center in Senegal
> Havvada: New Urban Model by Dror
> Apassionata: Futuristic architecture by Graft
view more futuristic architecture
Futuristic architecture of the Australia Forum in Canberra
09 / 08 / 2015 The Australia Forum is a great futuristic architecture that comprises a new expanded Convention Centre and Centre for Dialogue located in the heart of Canberra, Australia
You might also like:
Recommended post: UNStudio designs the new JetBrains Office in Saint Petersburg

