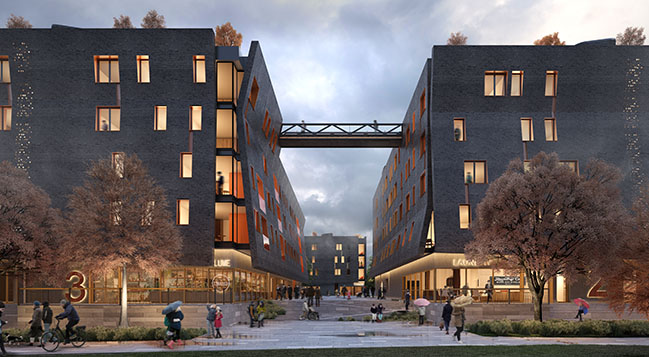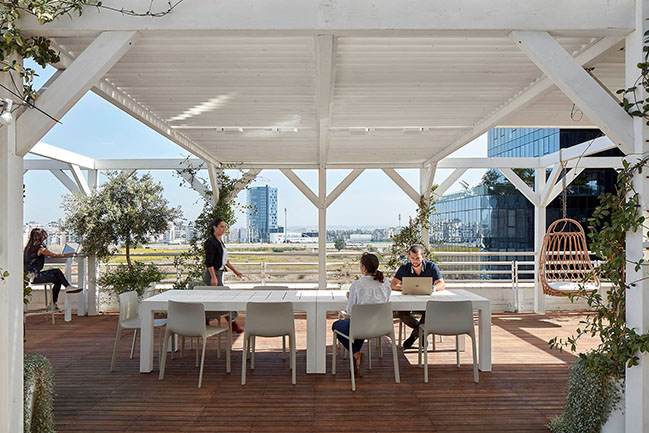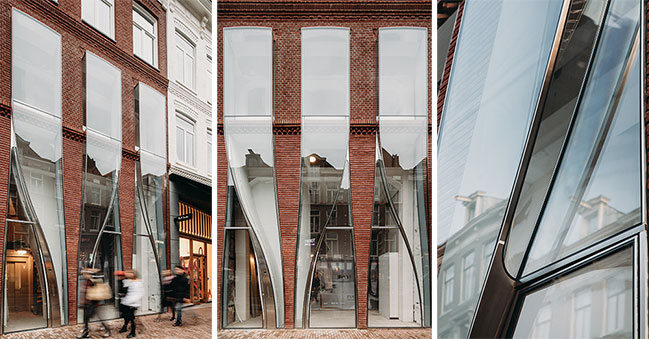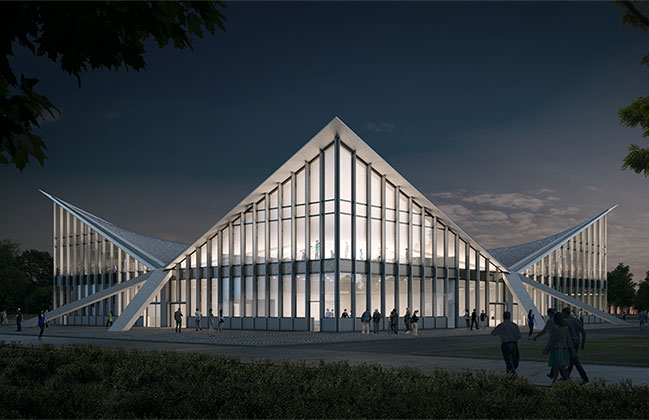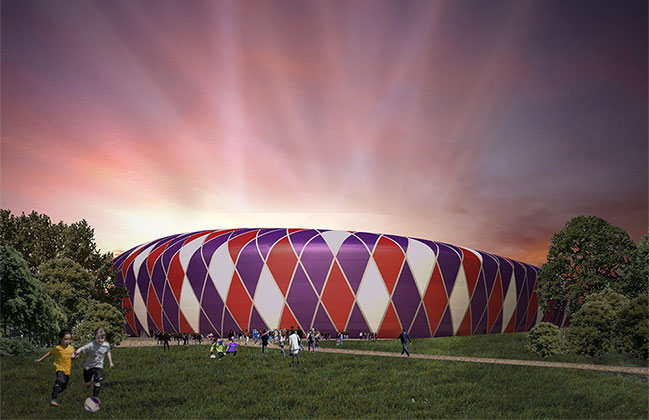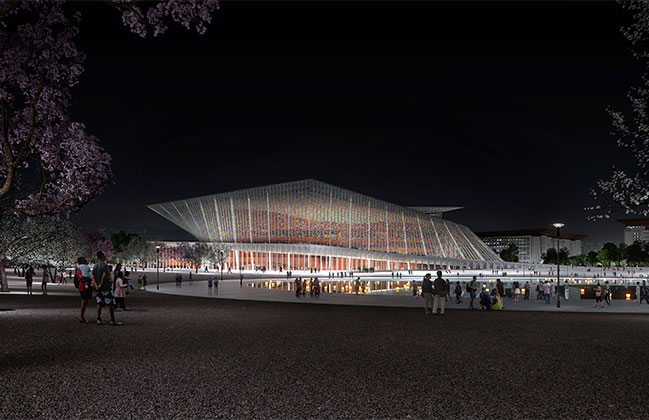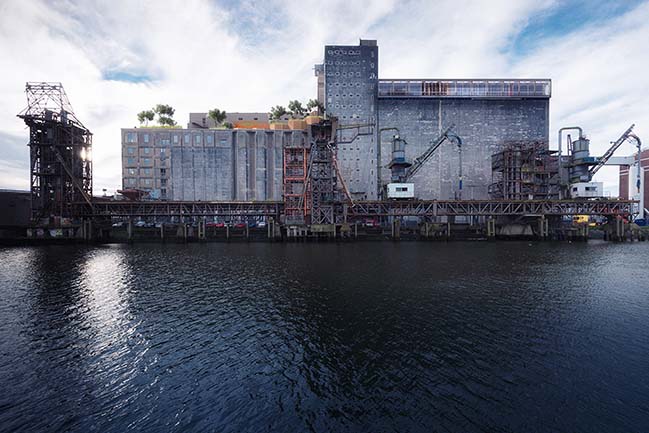12 / 12
2019
The opening ceremony for the first Galeries Lafayette store in the heart of Luxembourg was held last week. It is the first building to open as part of a major mixed-use development by Foster + Partners, in collaboration with Tetra Kayser.
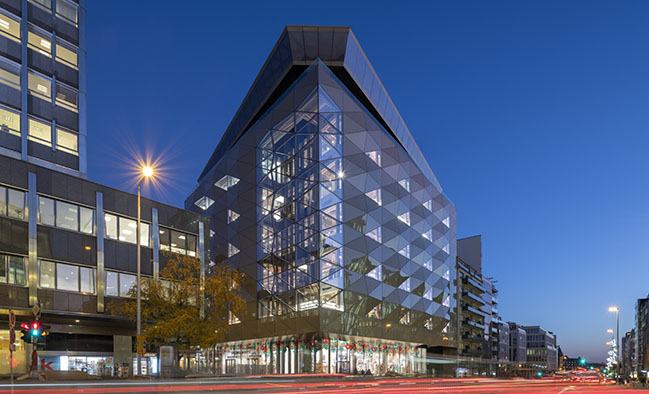
All photos © Nigel Young / Foster + Partners
The fragmented façade of the building complements the restrained striped-back interior with exposed ceilings and warm finishes, creating a distinctive presence for one of Europe’s leading department stores.
Darron Haylock, Partner, Foster + Partners, said: “We are incredibly excited about the opening of the new Galeries Lafayette, which will be the first in a sequence of buildings at Royal Hamilius – a vibrant mixed-use project which will bring huge benefits to the city. It offers an exciting opportunity to create a new destination for visitors and residents, establishing a contemporary, sustainable addition to the rich urban fabric in the heart of Luxembourg.”
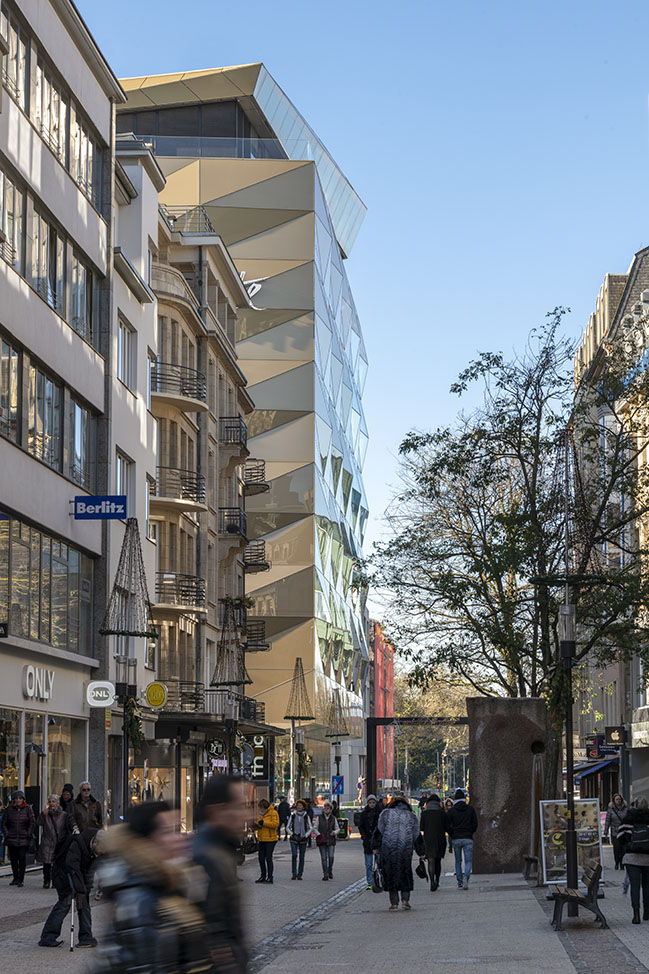
Designed as a gateway to the historic quarter of the city, it is a striking structure positioned at the end of Grand Rue and Rue Aldringen. The design team undertook several studies to design a building that establishes a timeless yet contemporary addition to the rich mix of existing buildings. The design seeks to create an attractive and dynamic retail experience, where people can visit the shops in an attractive daylit environment, making the experience of shopping enjoyable for all. The floorplates are designed to accommodate a single department on each floor, with escalators rising through the centre topped by a roof light. The roof light lets daylight into the heart of the store, while providing a strong sense of orientation for visitors. Panoramic lifts animate the view from Boulevard Royale while providing the passengers a connection to the outside.
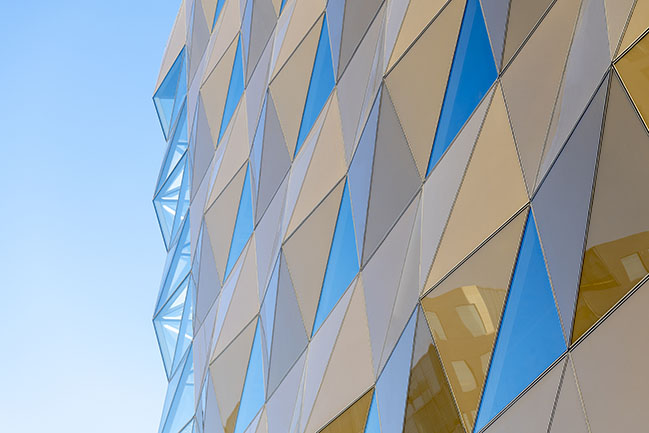
The building complements the existing fabric of the historic city, while creating an attractive destination. It is topped by a sky garden, with panoramic views of the city. A facetted steel structure, set in the landscaped surroundings, envelops a rooftop restaurant and bar, protecting it from the cold winter wind and making the roof garden habitable all year round.
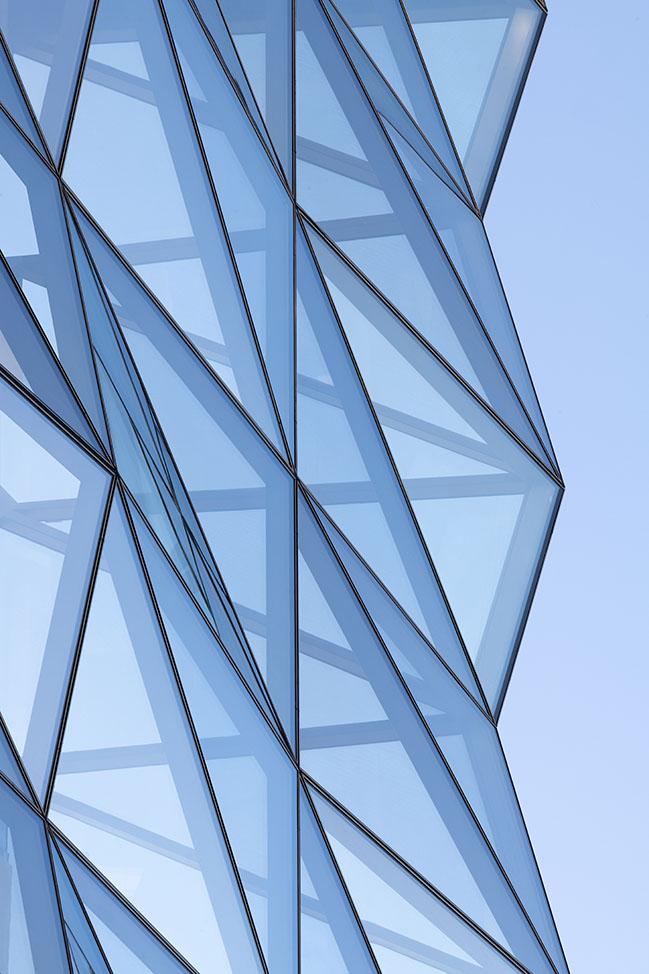
As the sun tracks around the building, the colour, reflection and shadows on the glass animate the innovative façade like a jewel. The façade is interspersed with clear panels that allow natural daylight into the retail spaces as well as allowing occupants glimpses of the outside.
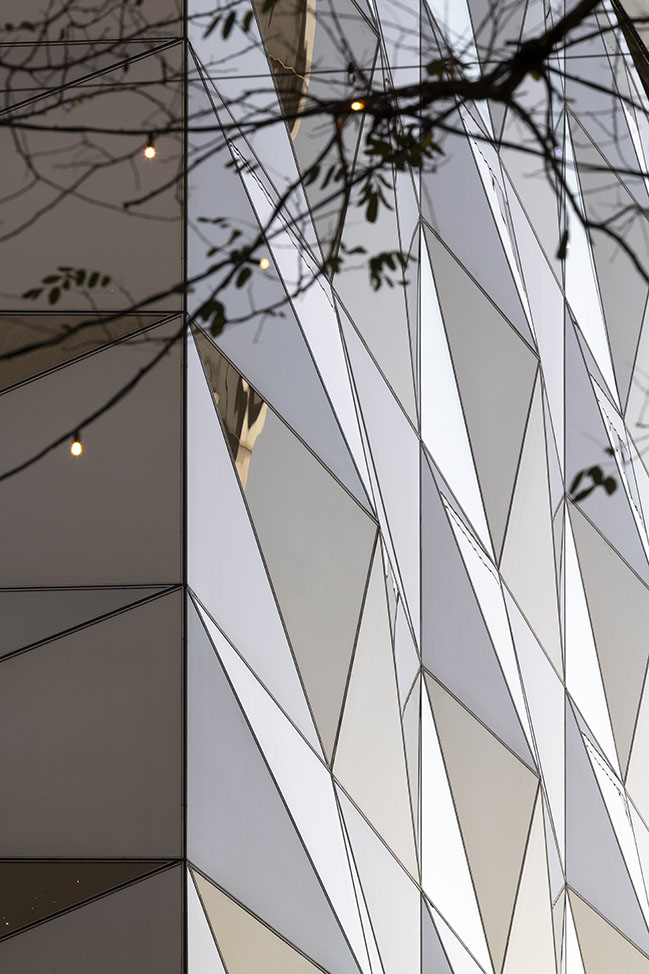
The project boasts impressive sustainable credentials, with an aim to achieve a BREEAM – Excellent rating. It includes a ‘thermal labyrinth’ – an innovative passive ventilation system that pulls air from outside through a maze-like concrete chamber under the basement slab, using the high thermal mass of concrete to condition the air, which is then supplied throughout the buildings.
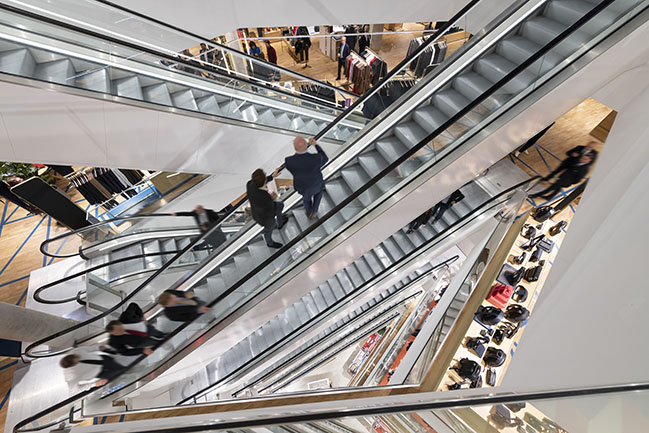
YOU MAY ALSO LIKE: Foster + Partners to design Red Sea airport
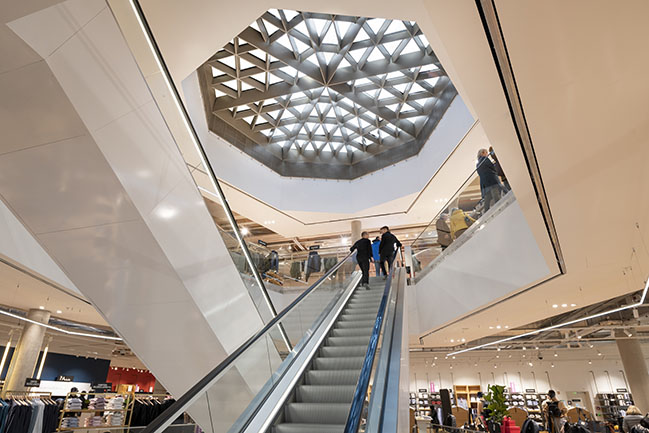
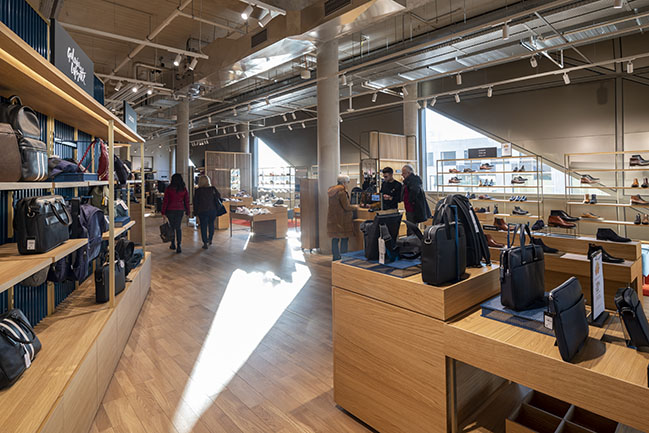
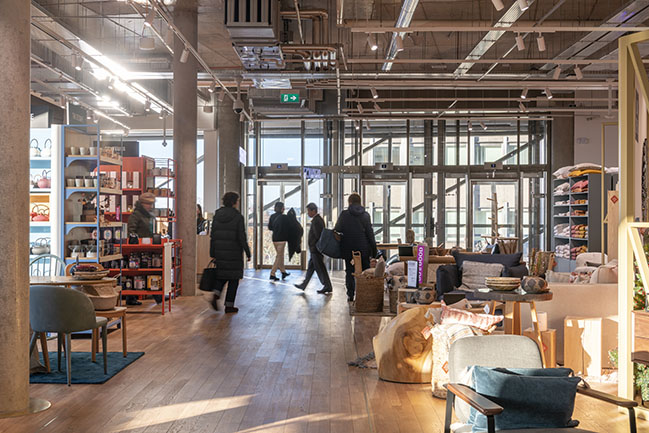

YOU MAY ALSO LIKE: Comcast Technology Center by Foster + Partners opens
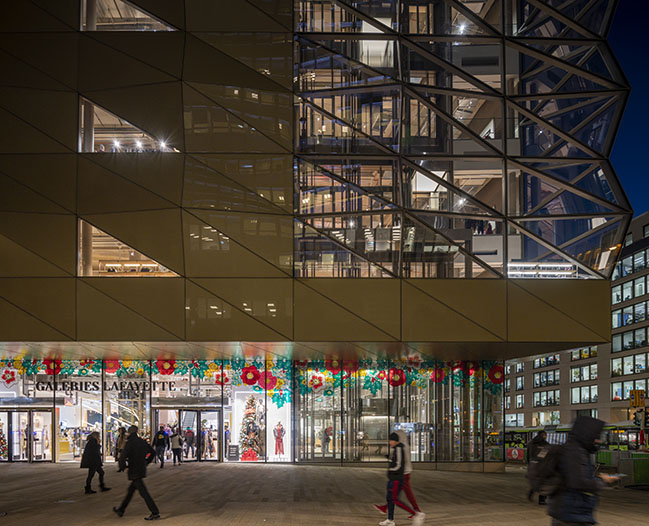
Galeries Lafayette store in the heart of Luxembourg by Foster + Partners
12 / 12 / 2019 The opening ceremony for the first Galeries Lafayette store in the heart of Luxembourg was held last week...
You might also like:
Recommended post: De Maassilotop by JA arquitectura + Groendak
