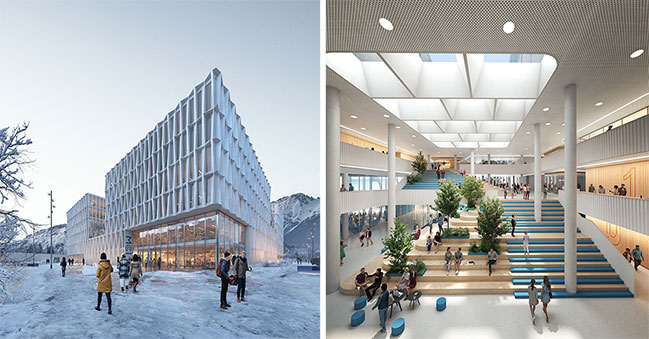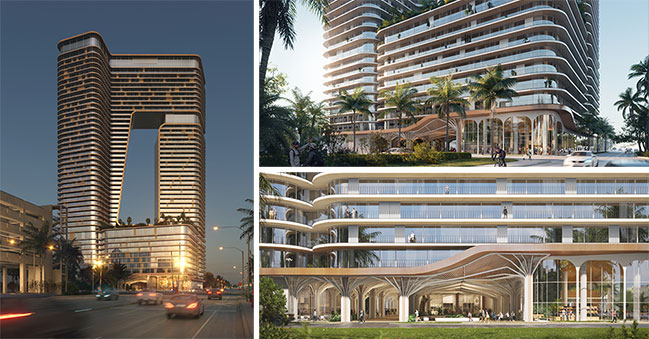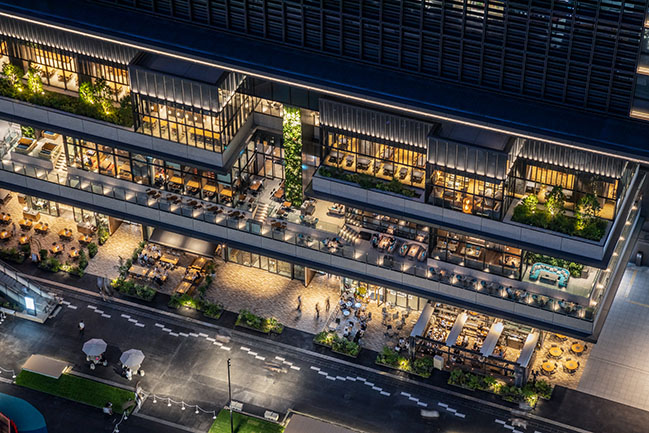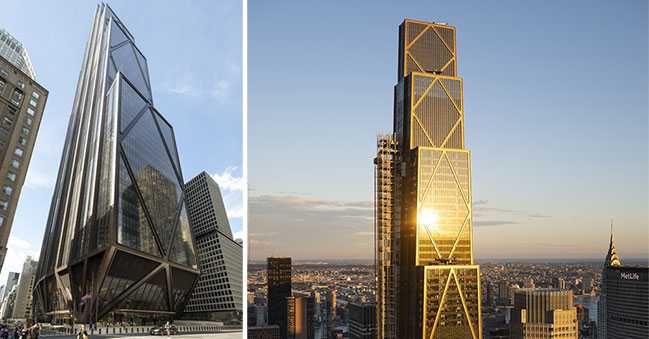12 / 29
2021
Kids of Kathmandu, an NGO that builds schools in Nepal, recruited MESH to build a new building for 5-7th graders on a scenic site in the hills outside Kathmandu...
> The Arc at Green School Bali by IBUKU
> Whole Earth Montessori School Building by Paul Michael Davis Architects
From the architect: The organization is committed to sustainable construction. Resources were limited by budget ($135K), site accessibility, and material scarcity. They had a contractor experienced with rammed earth. MESH eagerly accepted the pro bono challenge.
The existing school occupied a handful of small, uninspiring sheds. Nepalese pedagogy is recognizable as traditional, rote lesson delivery to orderly rows of students crowded into desks. To encourage alternative classroom organization and also in response to the open surroundings, MESH proposed an organization of hexagonal rooms: 3 classrooms at grade, with a computer room and library upstairs. A covered porch provides an outdoor space usable during the monsoon, and an outdoor plinth becomes a stage for gatherings, connected by stair to a green recreational roof.
MESH designed trapezoidal desks, scaled to the hexagonal classrooms, that combine into many different configurations to encourage diverse interactions: the desks can make hexagons to gather around, undulating lines to disperse for individual work, or individual stations.
All of this makes for a variety of spaces within a small footprint. A loose organization of heterogenous spaces like this keeps the mind open and active by continually rewriting the mind’s model of its surroundings.
The school is sustainably built by any measure: Rammed earth has a low energy/CO2 footprint because most of the mass is excavated from the site itself, with a small amount of cement. It functions much like reinforced concrete, with structural strength, fire and earthquake resistance, and thermal mass to modulate temperature. There is no heating/cooling. Lightweight, site-welded space frames support the roofs. MESH-designed railings express energetic optimism. All steel is the color of marigolds, heaped generously on all visitors.
Architect: MESH Architectures
Location: Mahadevsthan Mandan, Bagmati Province, Nepal
Year: 2021
Project size: 2,350 ft2
Site size: 21,250 ft2
Structural Engineer: Office of Structural Design
Photography: Bhushan Dahal
Gulmeshwori Basic School by MESH Architectures
12 / 29 / 2021 Kids of Kathmandu, an NGO that builds schools in Nepal, recruited MESH to build a new building for 5-7th graders on a scenic site in the hills outside Kathmandu...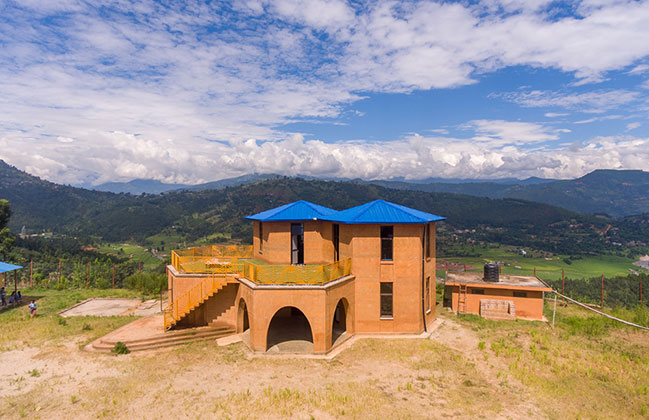
You might also like:

