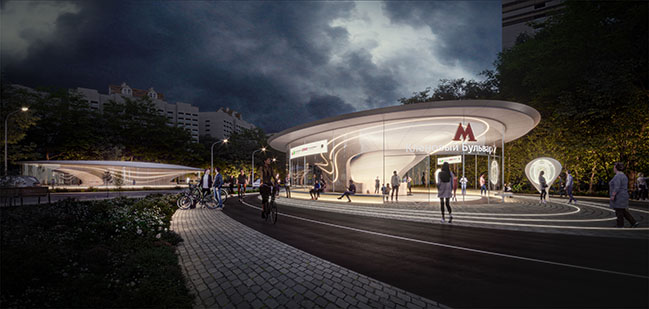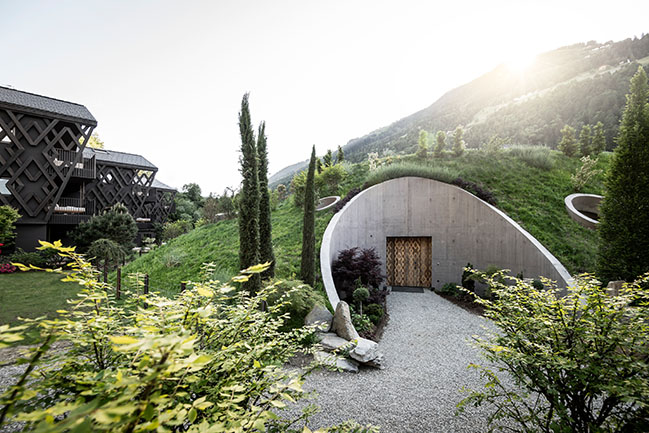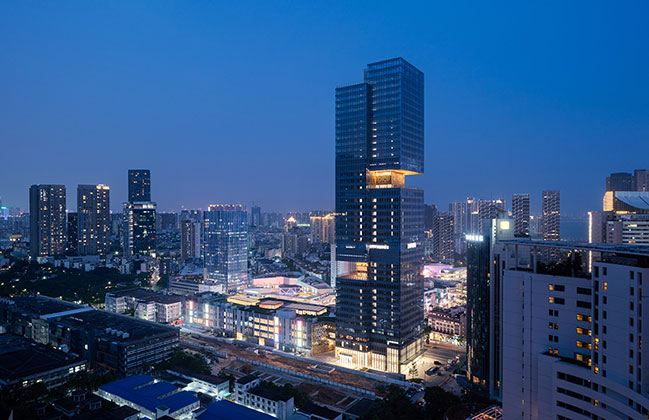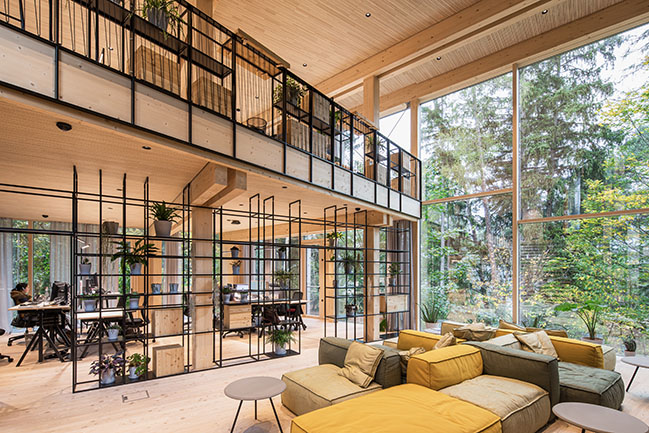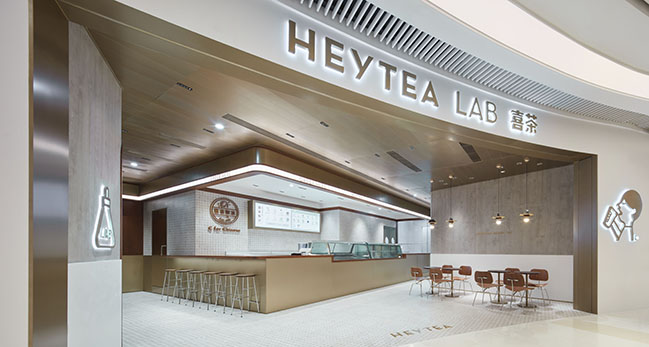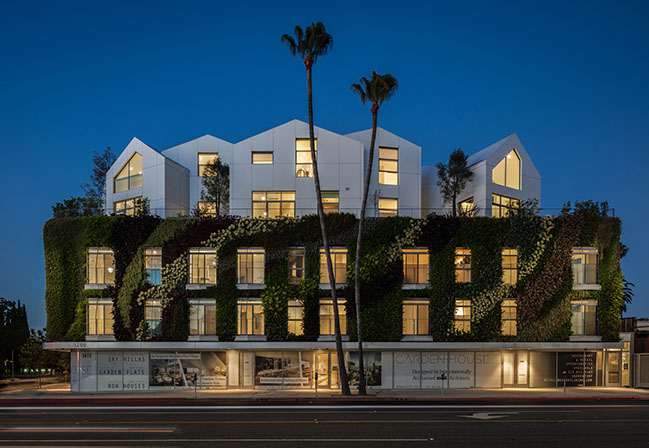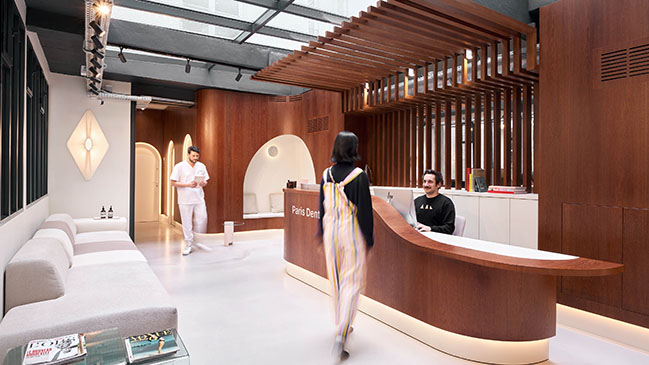09 / 09
2020
HORSELAND is a public space project comprising a combination of landscape design and different outdoor facilities in a single space, such as sport features, playscape features for kids and leisure features for adults...
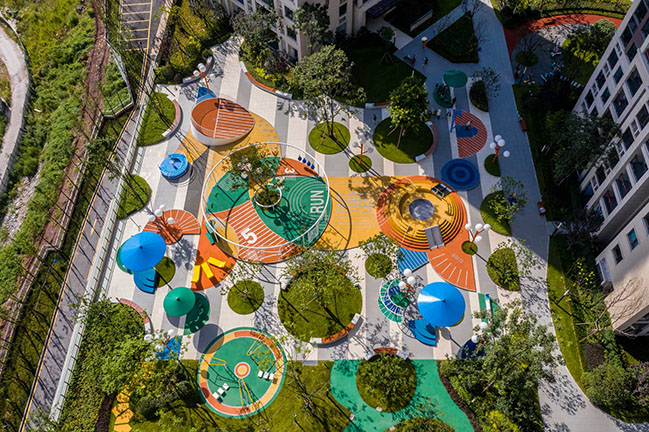
Architect: 100architects
Client: Dongyuan Dichan Properties (东原地产)
Location: Chongqing, China
Year: 2019
Size: 1,350 sqm
Design team: Marcial Jesús, Javier González, Lara Broglio, Mónica Páez, Keith Gong
Photography: REXZOU
From the architect: It is located in the hilly topographies of Chongqing, positioned in an urban plateau among residential buildings. Its privileged location provides a unique viewpoint toward the green cityscape of this urban area.
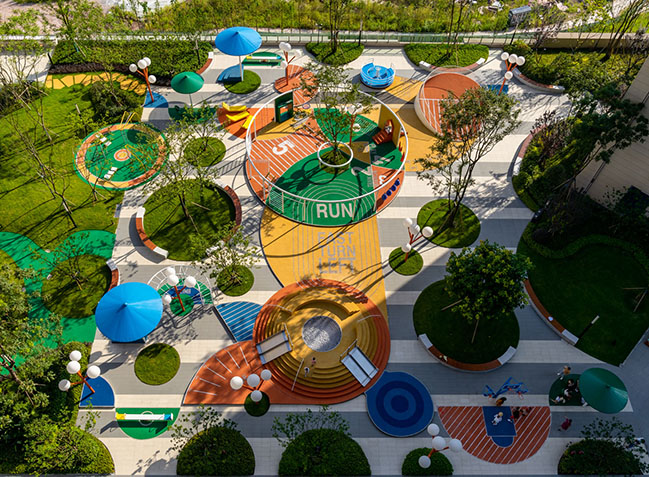
Following our series theme of “Horses”, the design of this vibrant and multifunctional public space resembles the abstract geometry of a Horse when seen from an aerial point of view.
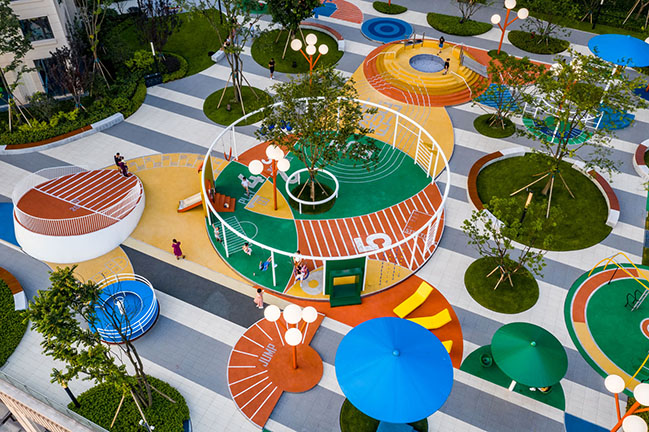
Inspired by the basic circular sketching strokes commonly used to draw animals’ anatomy, the abstract geometry of the horse is drawn only by intercepting circles of different size.
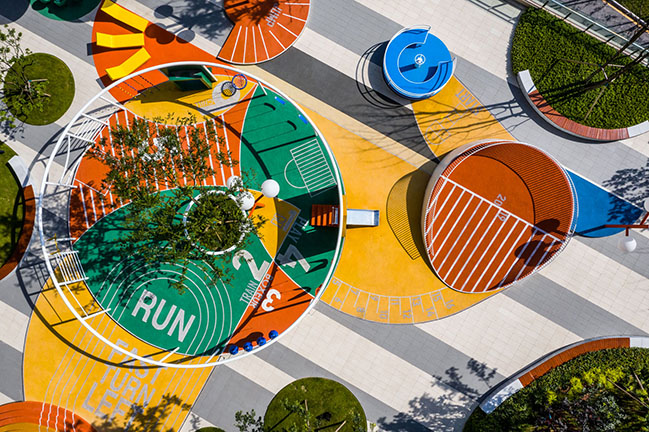
We used the circle as basic geometry to reveal the different parts of the Horse’s body, as a design strategy to subdivide the space into multiple smaller functional pockets, turning the playscape into a multifunctional space to be enjoyed by kids & adults alike.
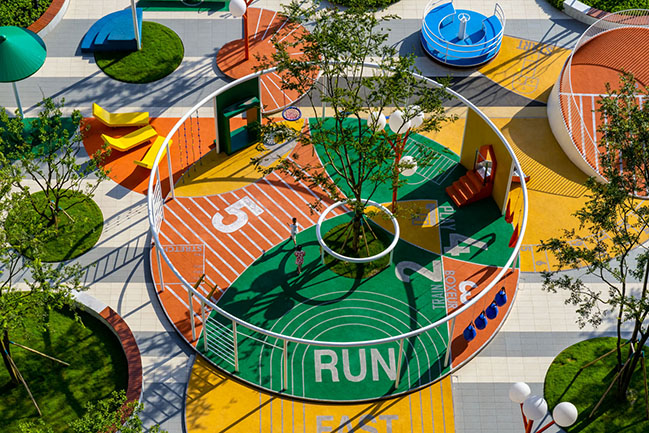
Transferring this idea to the spatial organization strategy of the project, we thought of creating a multifunctional public space by the combination and intersection of smaller independent fractions of circles, using smaller circles for simple functions and bigger circles for more elaborated ones.
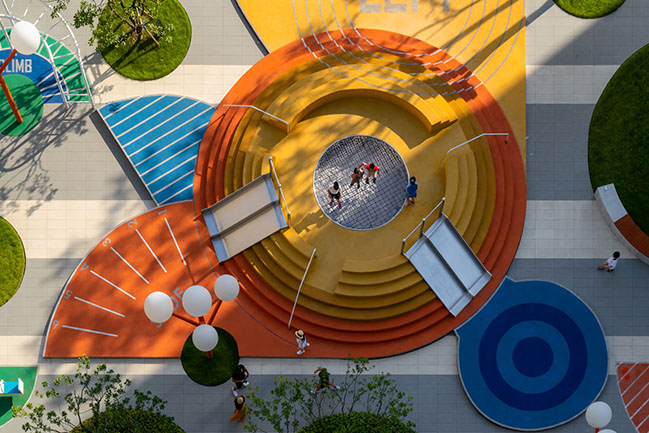
Besides having leisure spaces to be enjoyed by adults, such as seating and resting features, the project also counts with a series of play pockets for the entertainment of young users, such as a climbing surface, an amphitheater hill or a mini basketball court among others. However, the most prominent and eye-catching feature is the biggest circle, which consists on a circular elevated pipe from which are hanging many sport related features for outdoor fitness activities, enclosing a fitness area to complete the functional program.
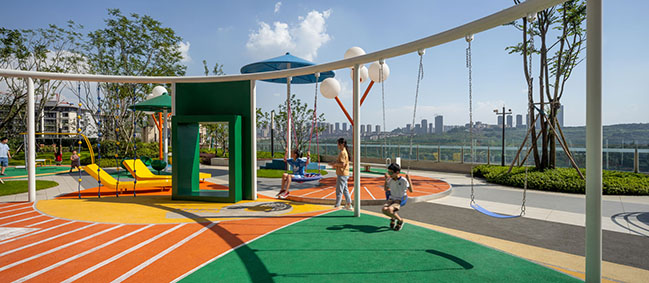
The Horse is surrounded by circles of greenery to insert a pinch of nature within the proposal and complementing the overall doted landscape.
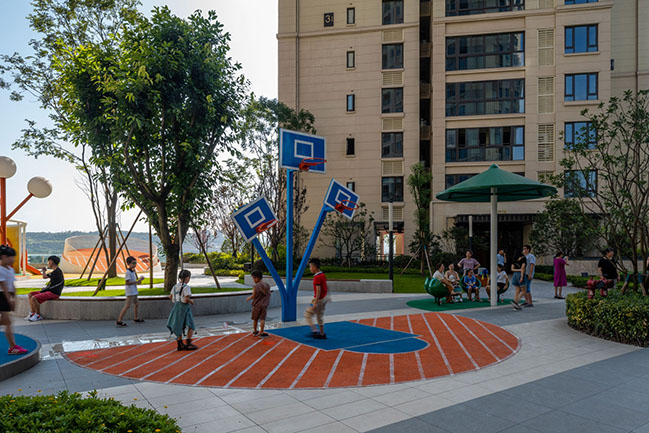
Custom lighting features were designed specifically for this project, featuring branched poles with spherical bulbs matching the circular design language.
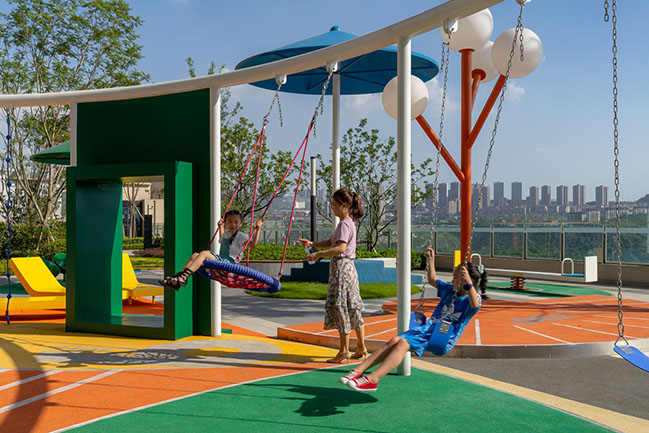
The big majority of playing surfaces and sport areas are solved with EPDM rubber in multiple vibrant colors to highlight the geometrical intersections of different circles. The remaining circulation space is solved with shades of grey pavement stone, allowing a strong contrast with the shape of the Horse.
> VIEW MORE 100ARCHITECTS' PROJECTS
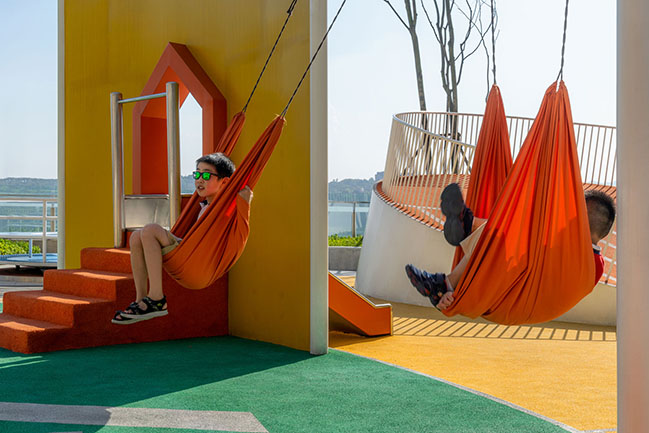
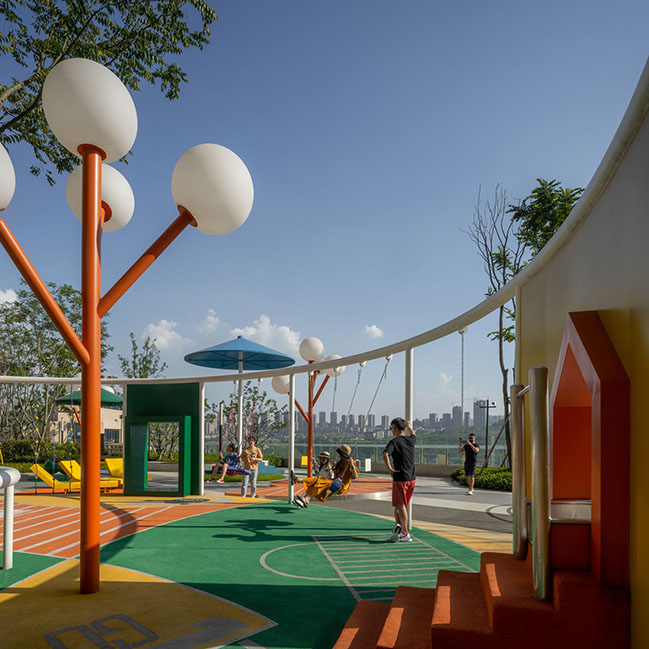
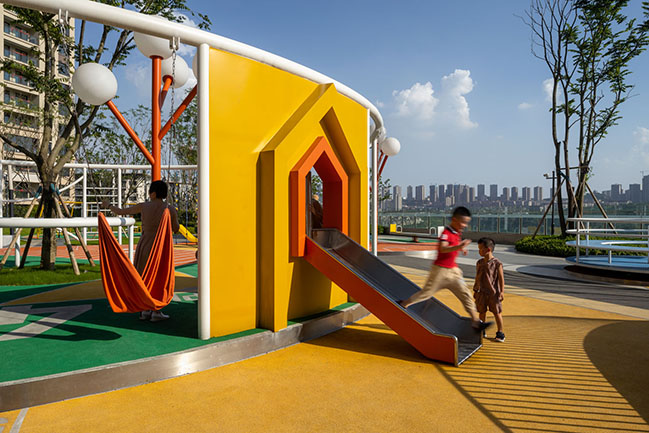
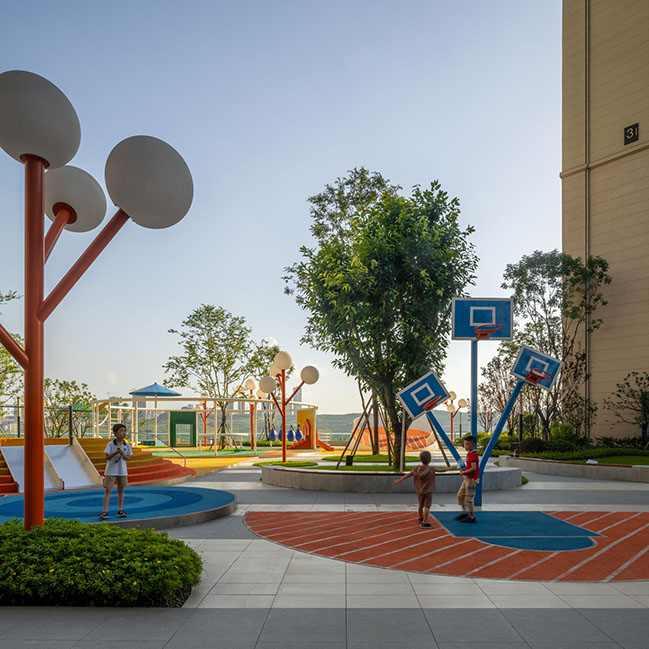
YOU MAY ALSO LIKE: HIGH LOOP by 100architects
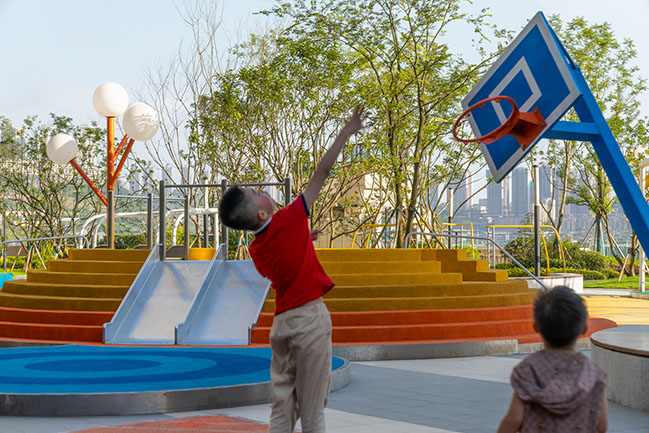
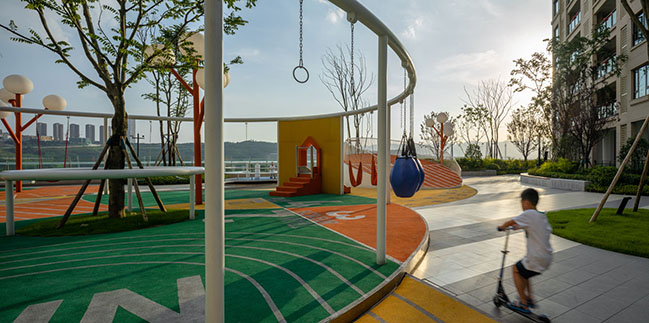
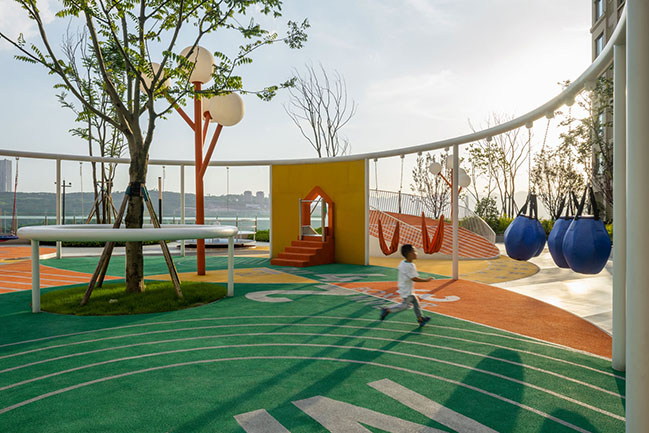
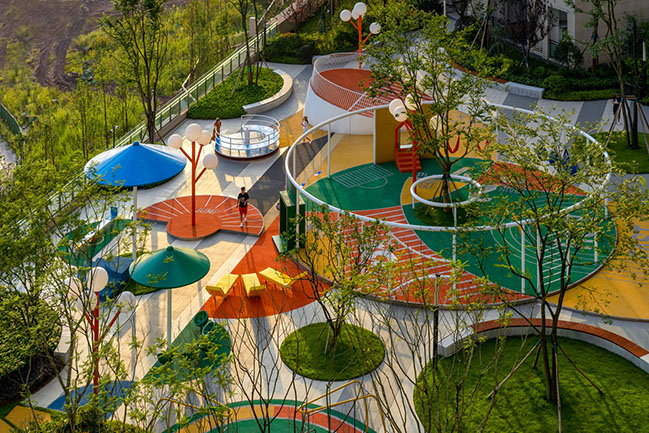
YOU MAY ALSO LIKE: The Shower by 100architects
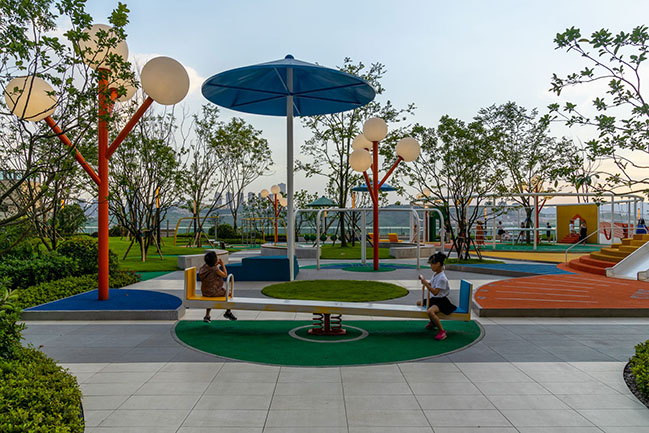
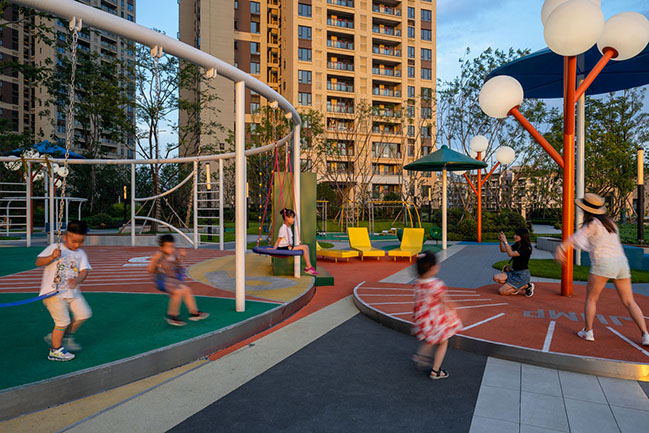
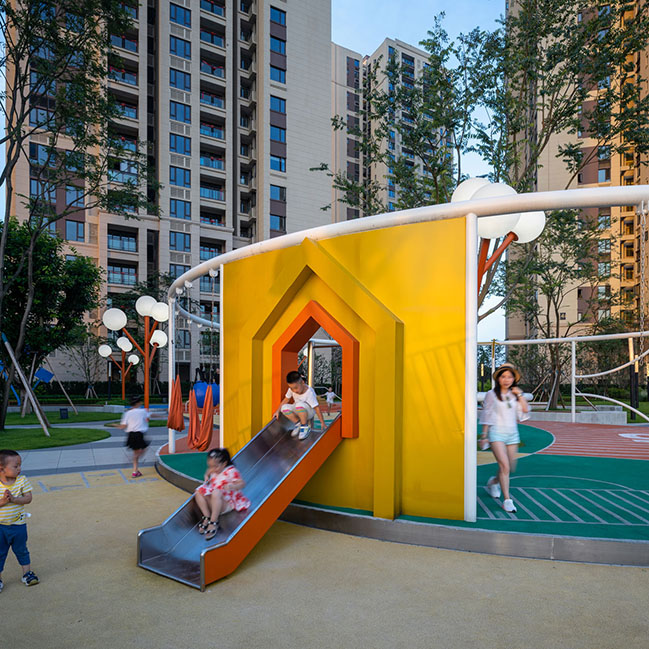
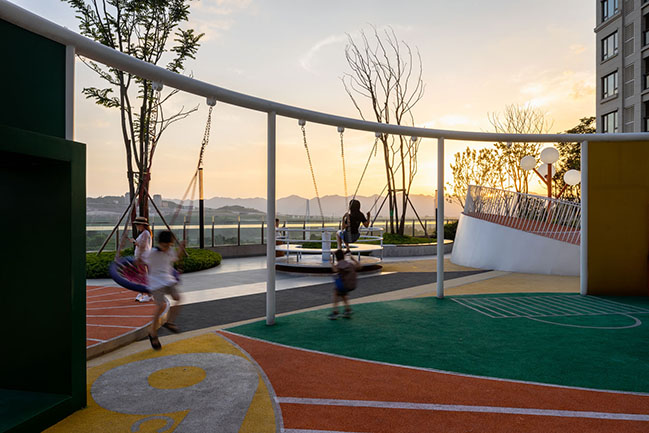
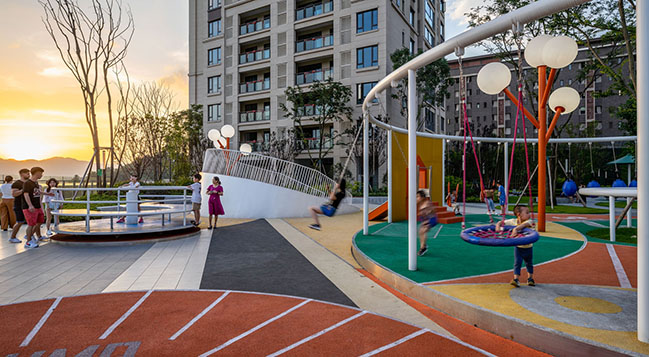
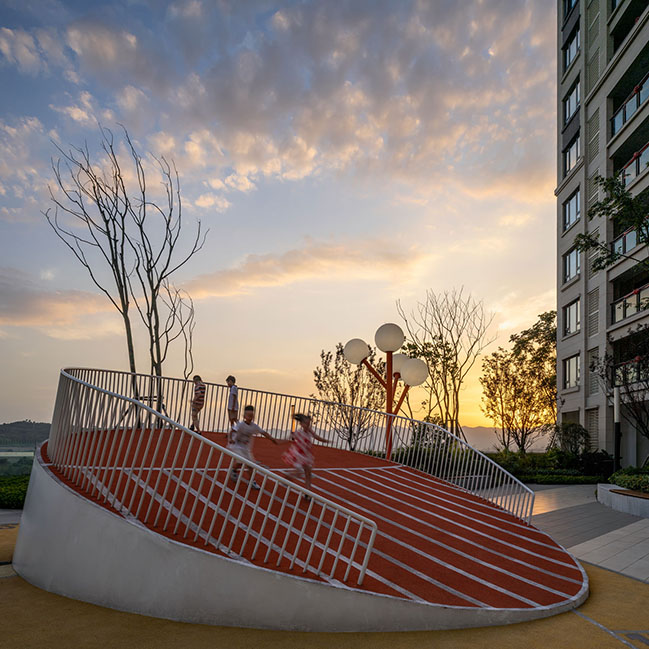
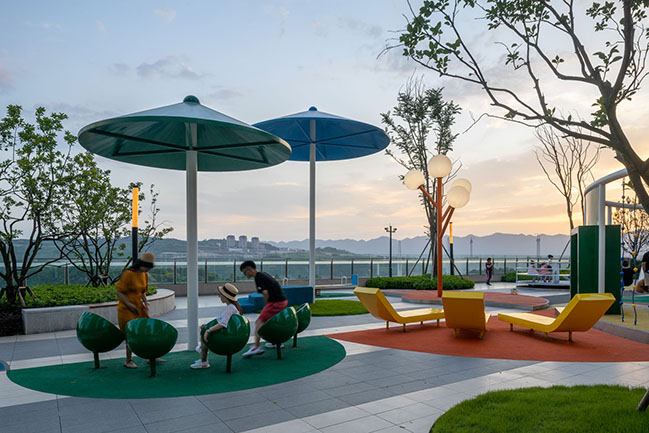
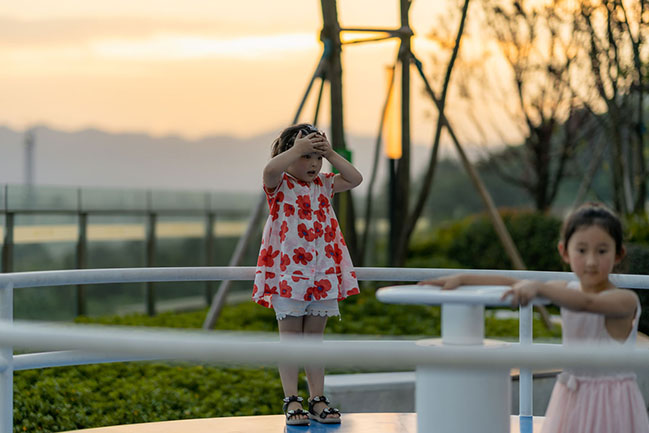
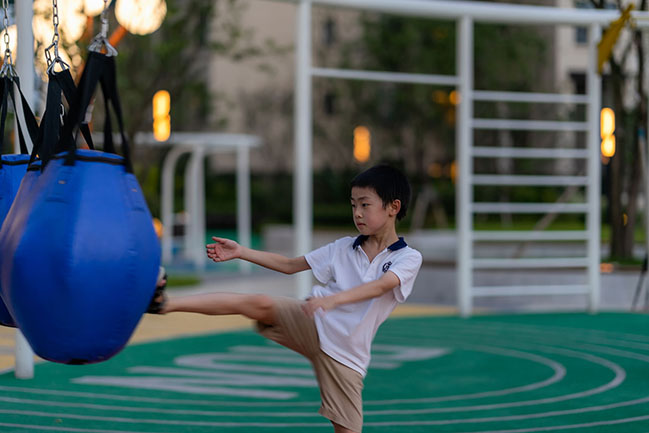
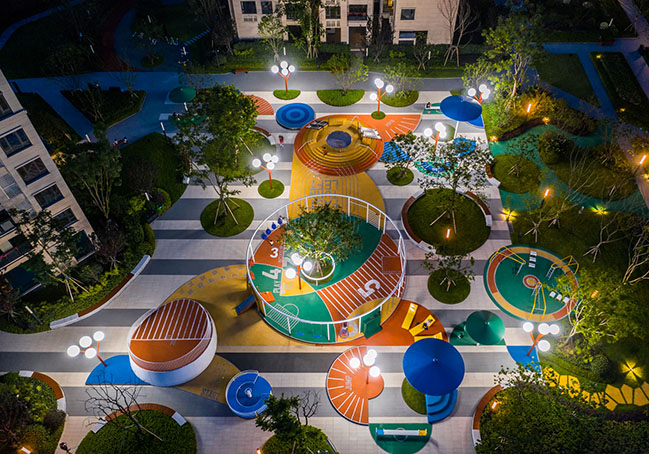
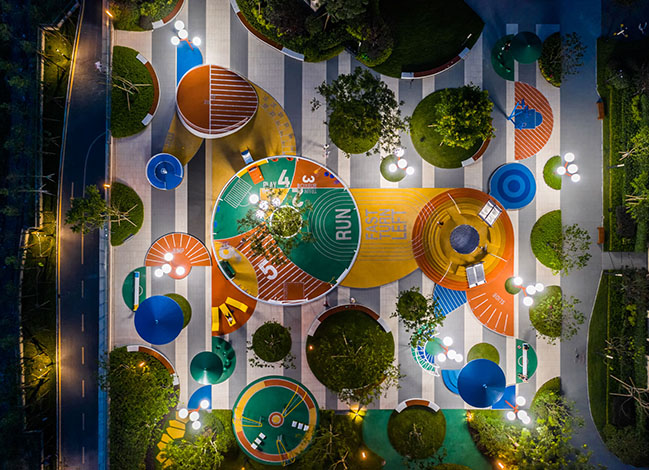
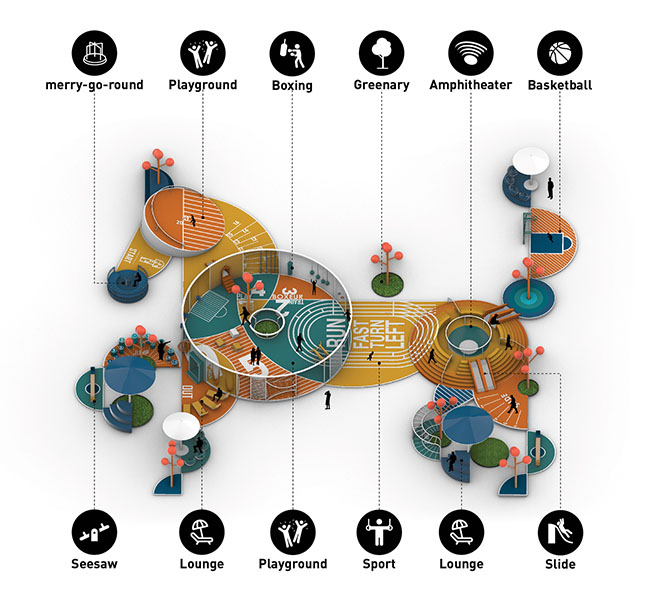
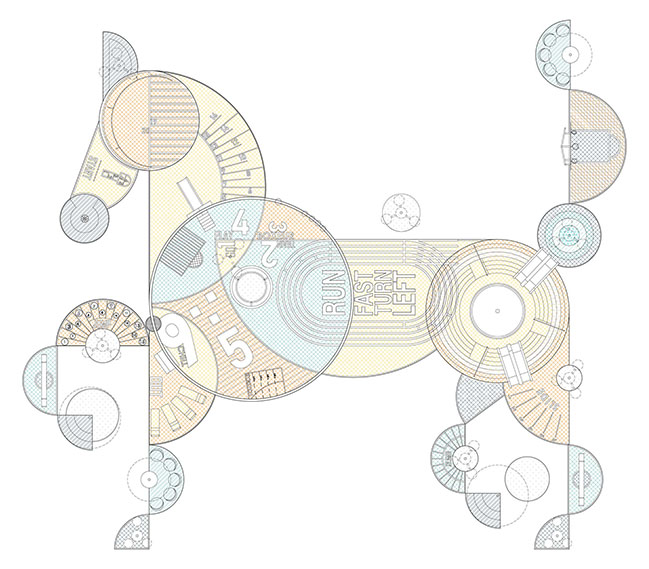
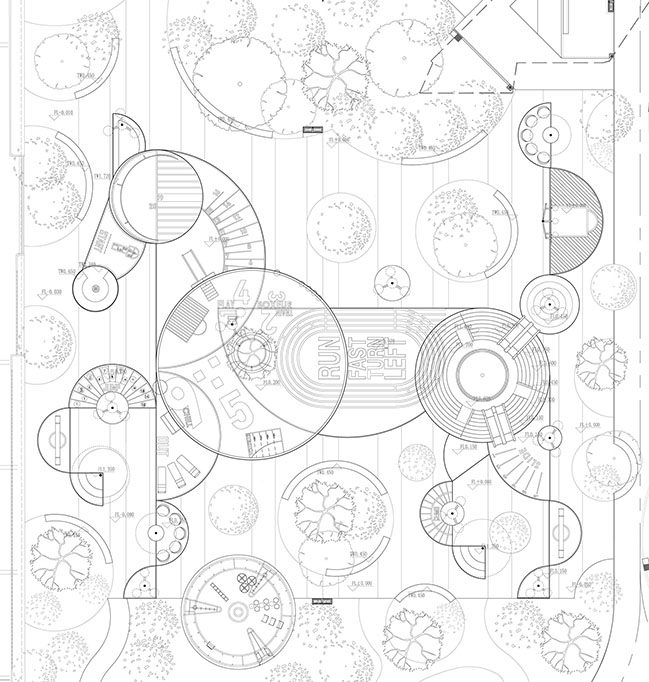
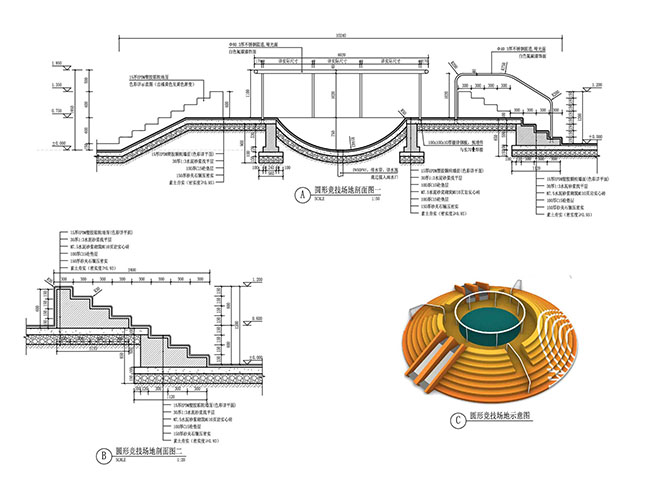
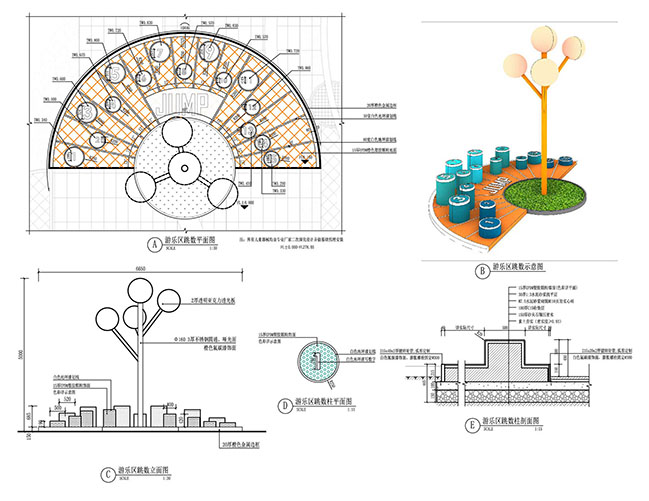
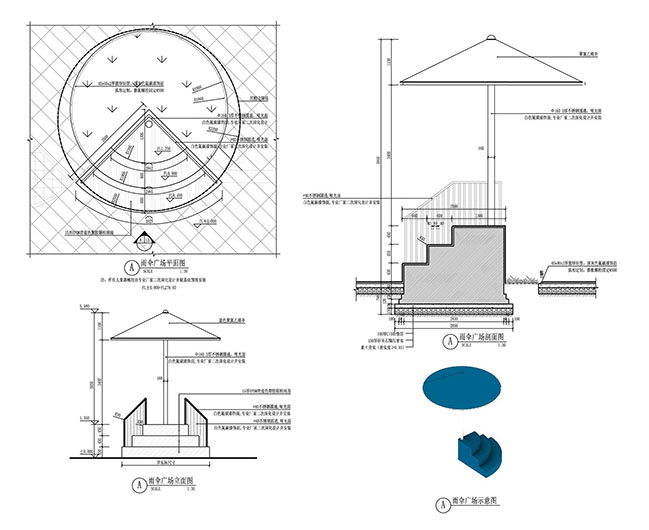
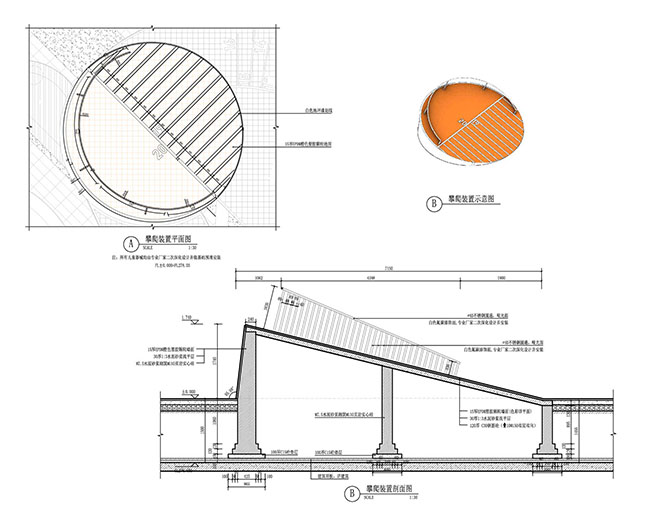
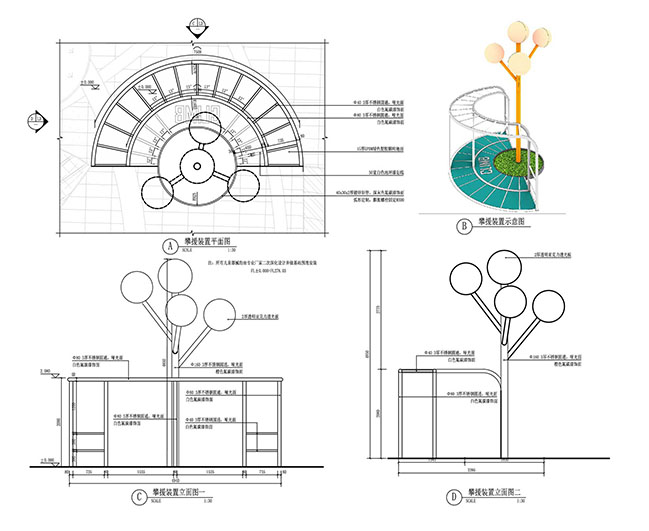
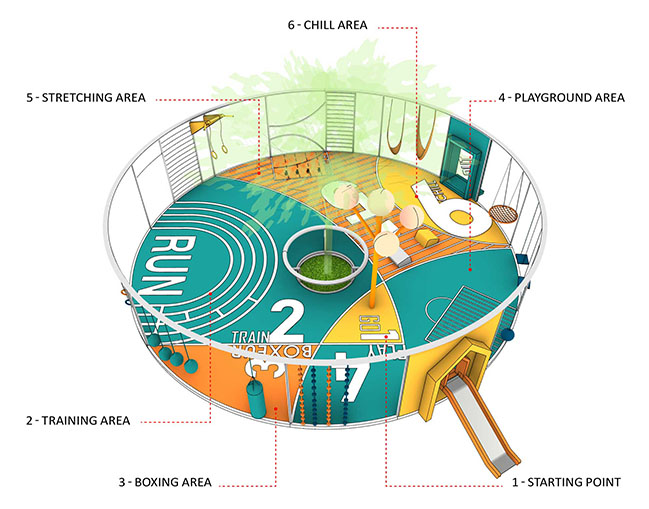
HorseLand by 100architects
09 / 09 / 2020 HORSELAND is a public space project comprising a combination of landscape design and different outdoor facilities in a single space, such as sport features, playscape features for kids and leisure features for adults
You might also like:
Recommended post: Paris Dental Studio by JCPCDR Architecture
