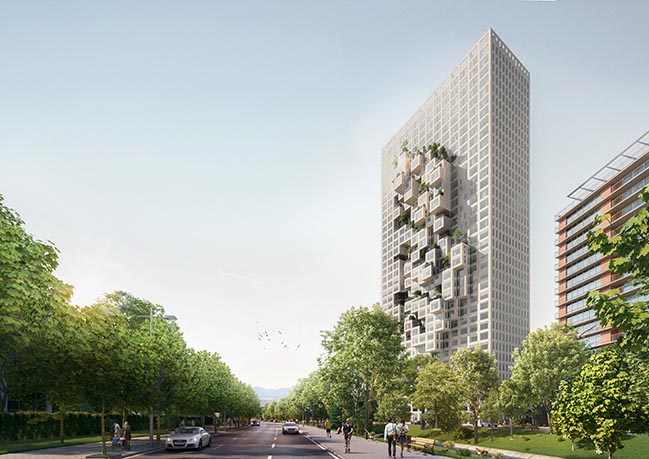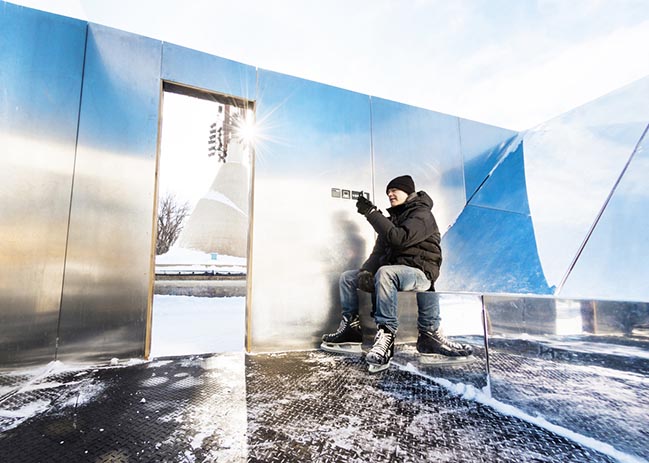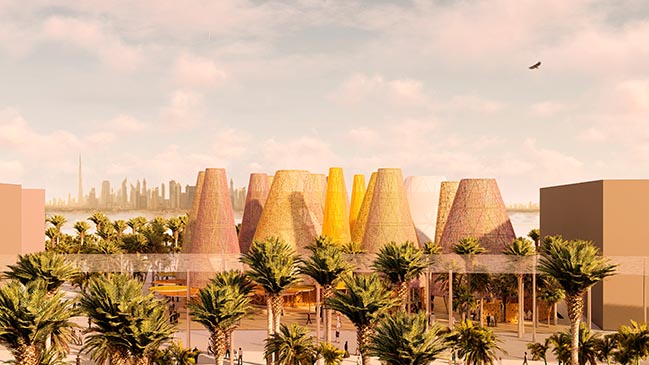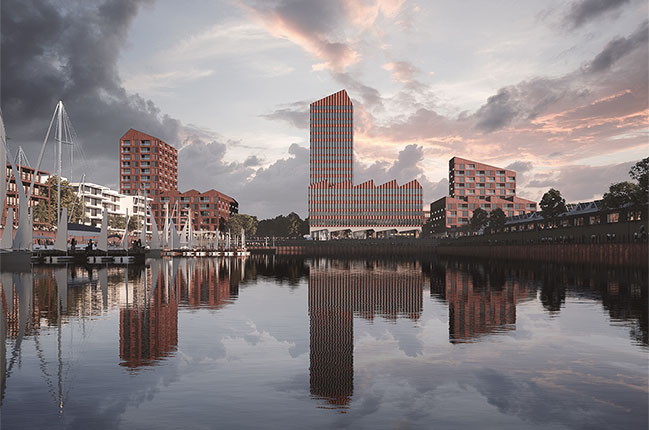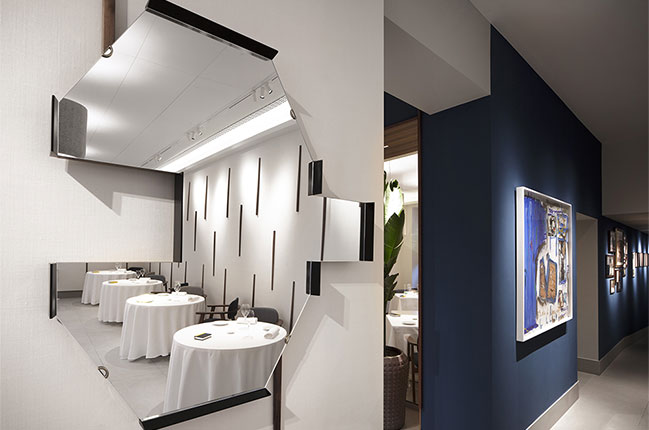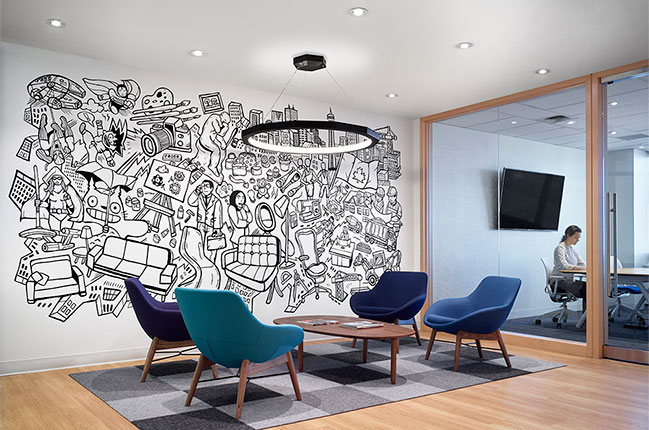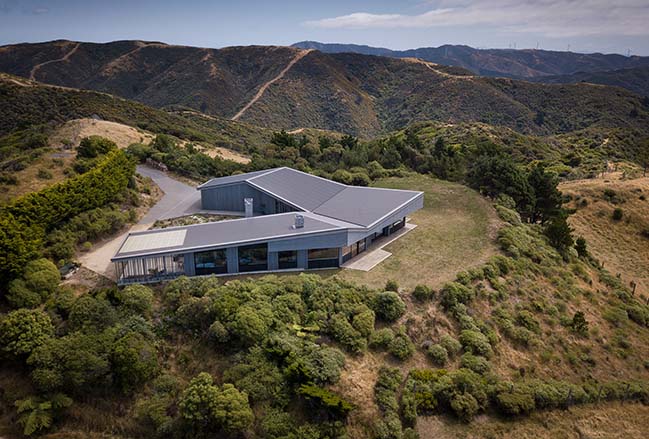02 / 17
2019
On the "Grands Boulevards" of Toulouse, the theatre, then the cinema of Nouveautés constituted an important cultural centre of the city in the 20th century. This cluster is now concentrated around Place Wilson (cinemas, breweries) but the Carnot boulevard remains important with the Théâtre de la Cité, located opposite the Nouveautés site. Historically, the block has contained a strong public entity in the dense residential fabric.
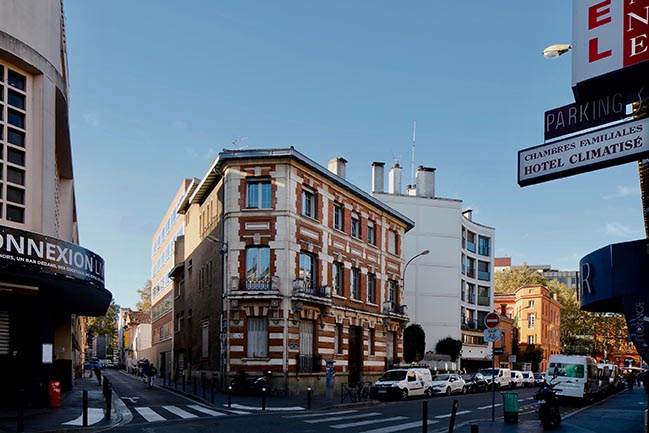
© Philippe Ruault
Architect: ppa • architectures
Client: Eiffage Immobilier on behalf of Mama Shelter
Location: 54/56 boulevard Carnot 31000 Toulouse, France
Year: 2018
Surface area: 5,000 sq.m.
Awards: Pyramides d’Argent 2017, jury’s special prize
Partner: Guillaume Pujol
Team: Ferdinand Maigre-Parent, Claude Pierrel, Marion Cerolini, Camille-Lou Grandrieux
Interior Design: Thierry Gaugain, Odilon Guenot
Landscape: Atelier ATP
Contractor: Eiffage Construction Occitanie
Images: Sylvain Mille
Photography: Philippe Ruault, Francis Amiand
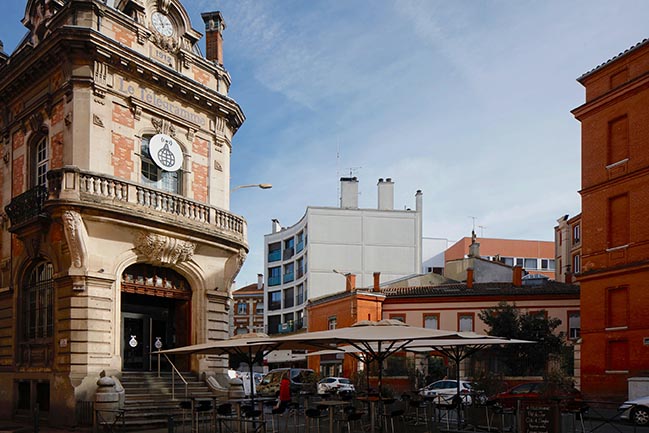
© Philippe Ruault
The triangular block - The nineteenth century triangular residential block which contains the Nouveautés site is orientated towards the historic city (Boulevard Carnot side) and forms part of the residential district (Castellane and Gabriel Péri streets). Today densely constructed Haussmann-type buildings (with commercial premises on the ground floor) line the boulevard with more recent buildings located on the Gabriel Péri side. The small courtyards form light wells (where possible) bringing some natural light into the heart of the plot.
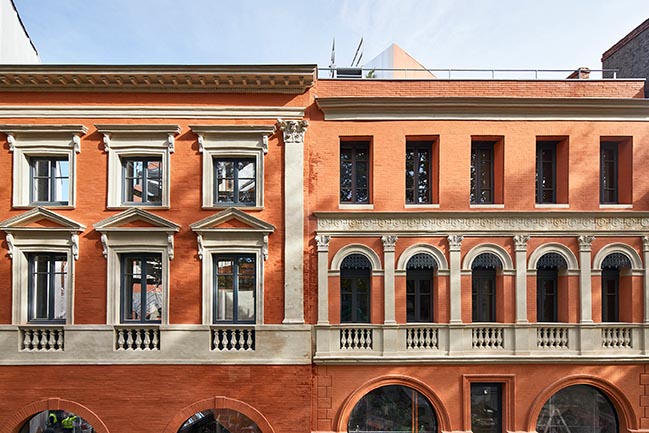
© Francis Amiand
An atypical parcel - Arranged in an "L" shape between the boulevard Carnot and Castellane street, the Nouveautés plot is atypical, very deep but with few facades facing the road (4 large semi-circular arches face the boulevard). However, a hotel project, consisting of a hundred rooms, requires a long facade to provide natural lighting for all the premises. It is therefore a question of creating a new "breathing space" for the new building, and also for the whole plot, at the scale of the new institution (30% of the parcel’s surface, in accordance with the maximum permitted by the Local Plan).
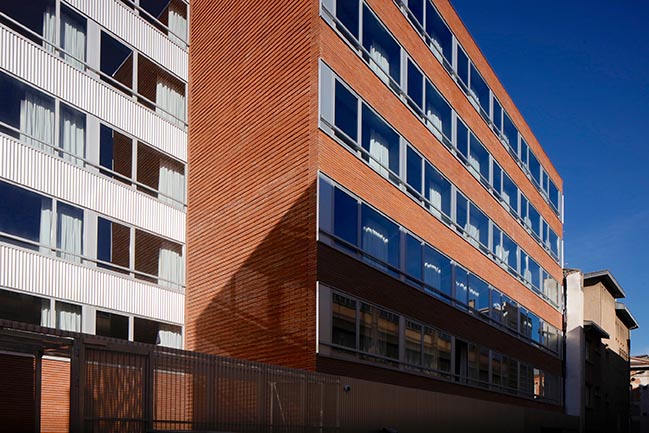
© Philippe Ruault
A green microcosm - This ‘breathing space’ is inspired by the courtyard – the garden of a traditional Toulousan building (a "green" microcosm acting as a counterpoint to the "mineral" residential streets). This courtyard - terrace - linear garden, traverses the entire depth of the block, serving the bedrooms and the restaurant on the ground floor.
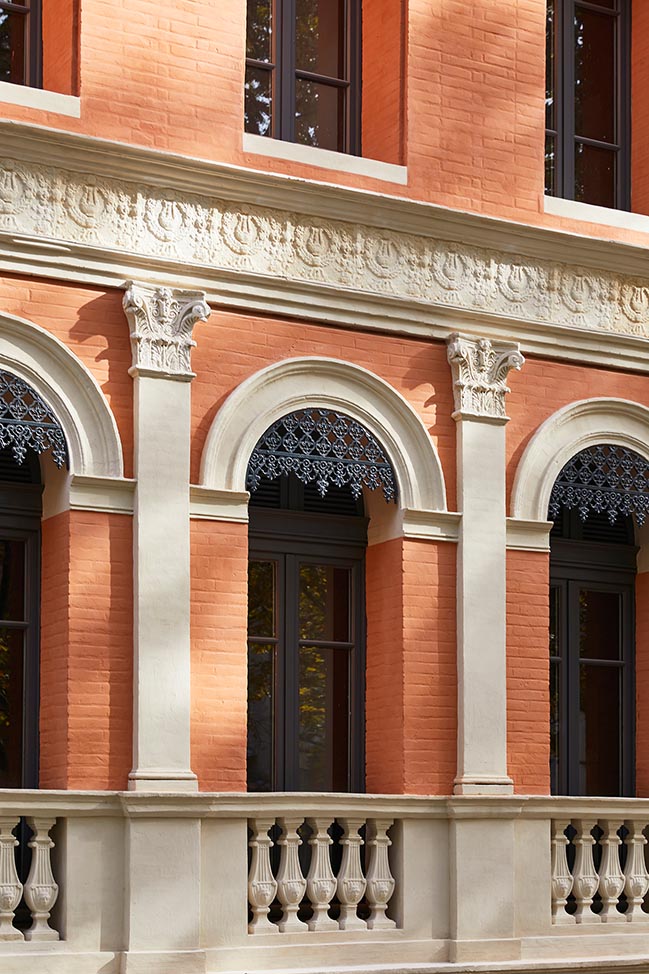
© Francis Amiand
Project / insertion - The entire public part of the ground floor stretches across the whole depth of the plot, facing the courtyard – terrace in a band that corresponds to the width of one of the two entities that compose the heritage façade of the Nouveautés. It consists of a single volume comprising of the reception area of the hotel, the vertical circulation accessing the upstairs bedrooms and a large restaurant, fully glazed that overlooks the courtyard. In the basement, a projection room with approximately 50 places for public or private purposes reinforces the desire for cultural provision shared by the City of Toulouse and Mama Shelter. Service access to the kitchen is gained from the side street Castellane.
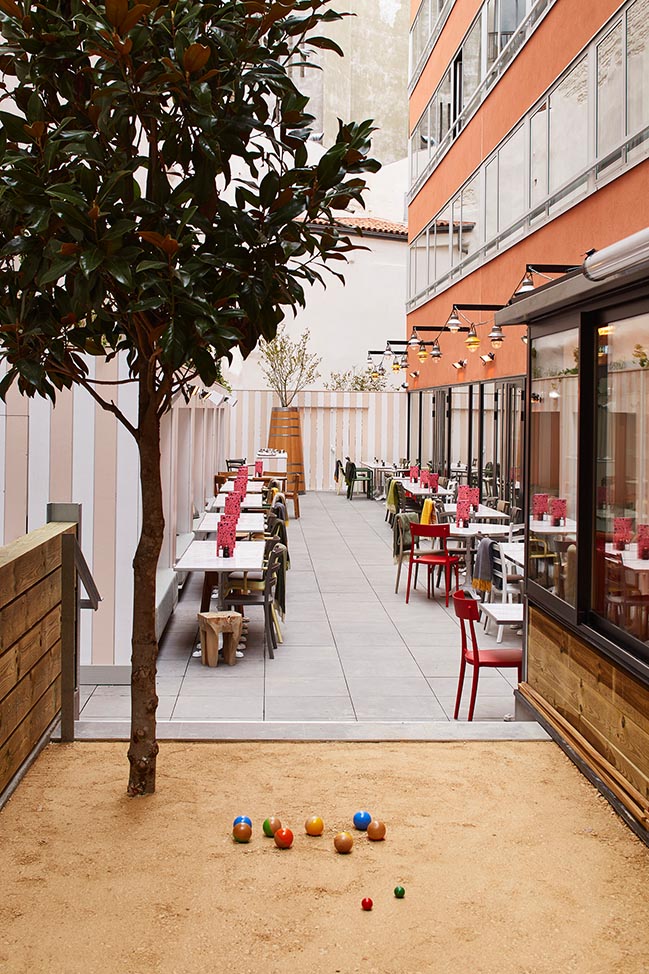
© Francis Amiand
The bedrooms - The floors of bedrooms form staggered compact blocks penetrating the depth of the plot. Its linear massing occupies 5 floors, numerous horizontal windows alternate with red bricks, plaster of the same colour or corrugated natural aluminium, depending on the facades and their orientation. Conceived with the designer Thierry Gaugain, the rooms are both compact (21m2 average), comfortable and generous, largely opening onto the street or the courtyard with full width large bay windows, whose low sill provides seating.
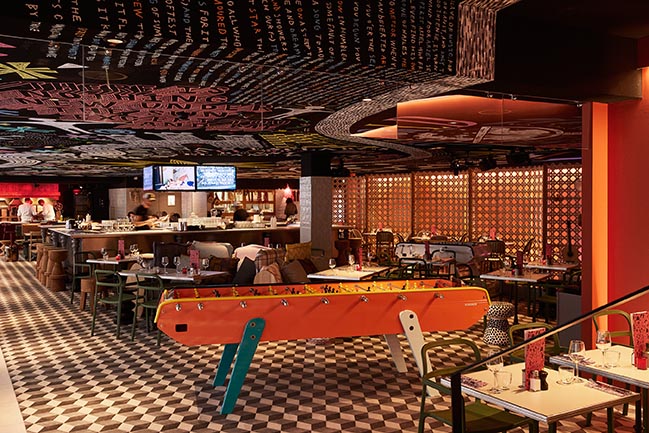
© Francis Amiand
Rooftop - Overlooking the building, above the traditional roof that extends above the historic facade, a designed terrace completes the building. It is a complementary restaurant and leisure area facing the roofs of the city, inscribing the "Mama" in the Mediterranean culture of the city, colonizing, as in Rome for example, the city’s roofscape.
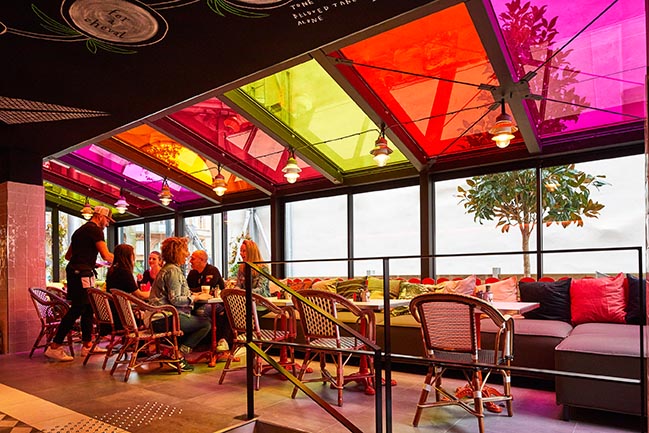
© Francis Amiand
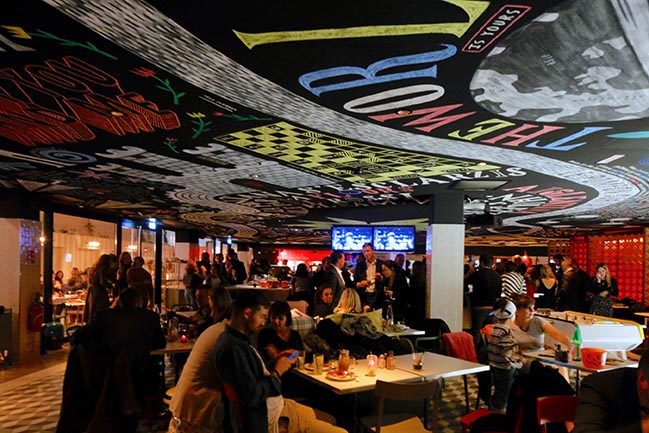
© Philippe Ruault
YOU MAY ALSO LIKE: Olympe de Gouges University Residence by ppa • architectures
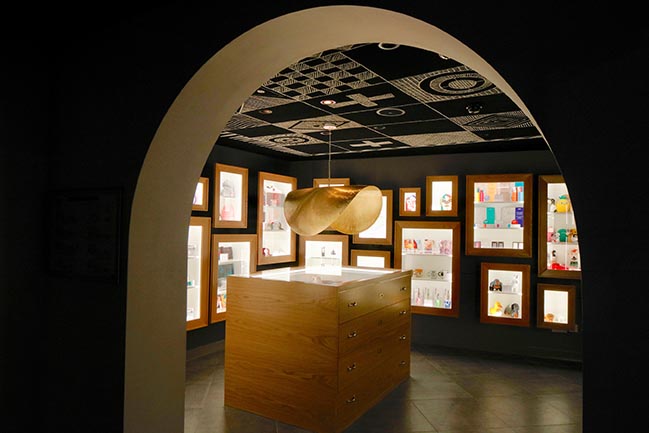
© Philippe Ruault
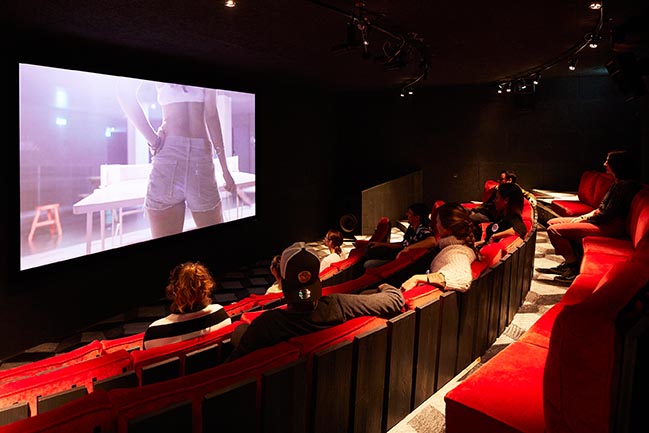
© Francis Amiand
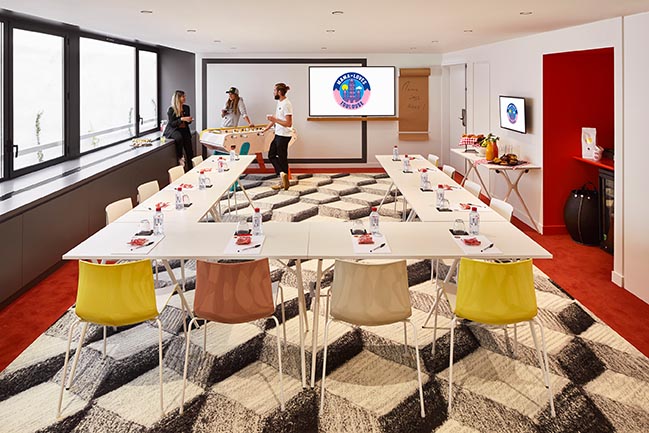
© Francis Amiand
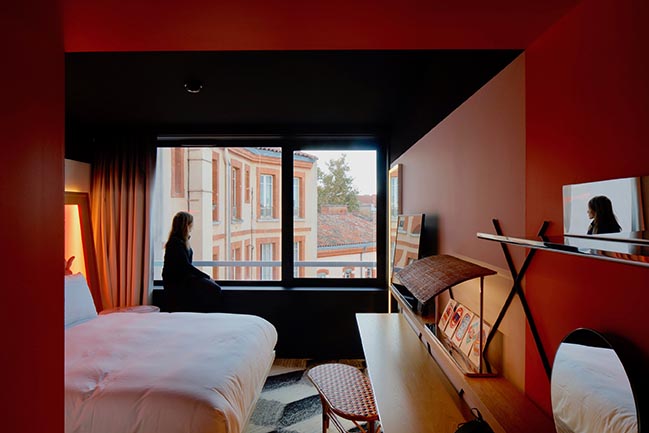
© Philippe Ruault
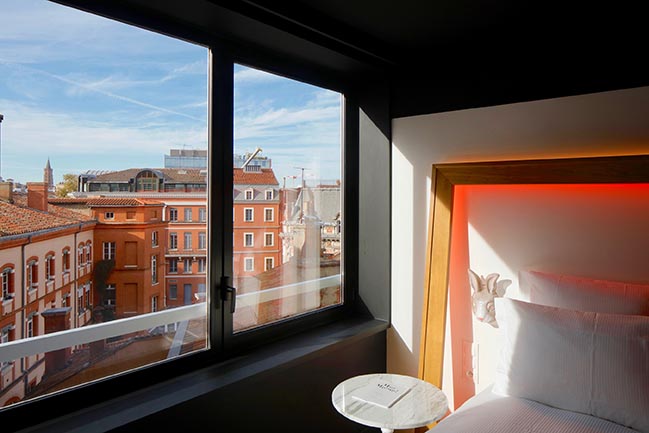
© Philippe Ruault
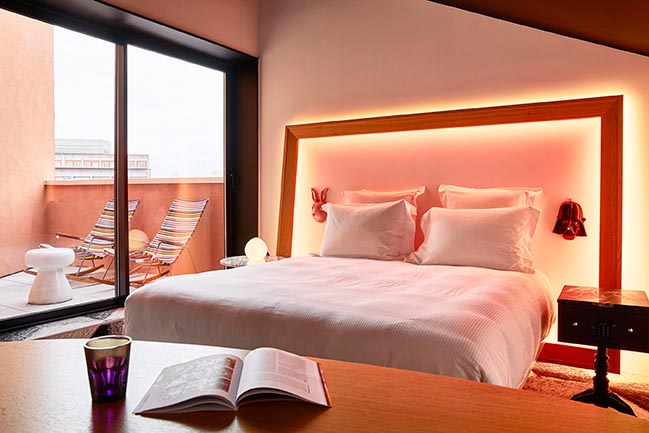
© Francis Amiand
YOU MAY ALSO LIKE: The Lamm Hotel by Senoner Tammerle Architekten
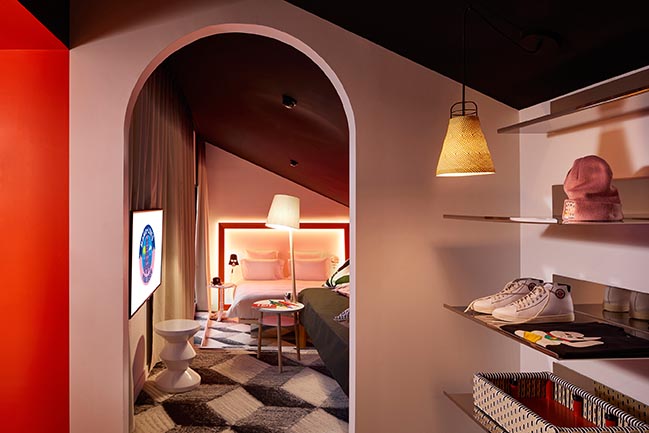
© Francis Amiand
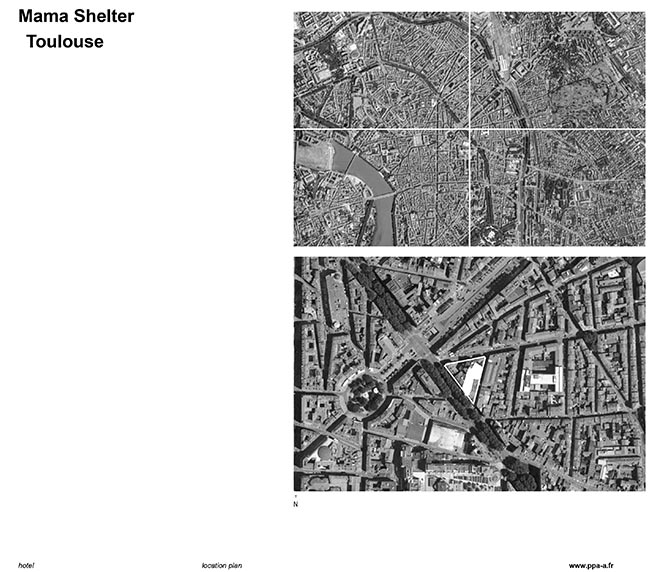
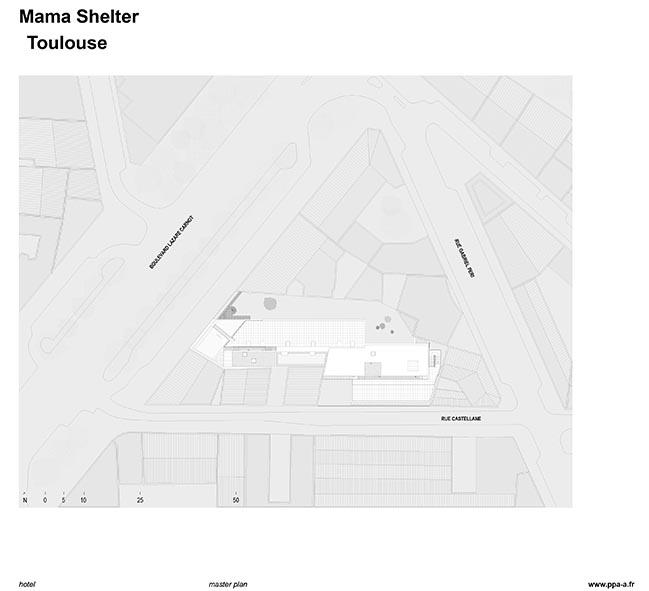
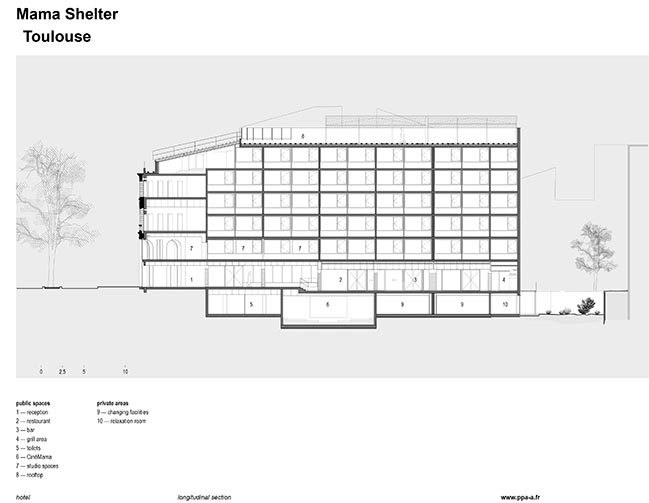
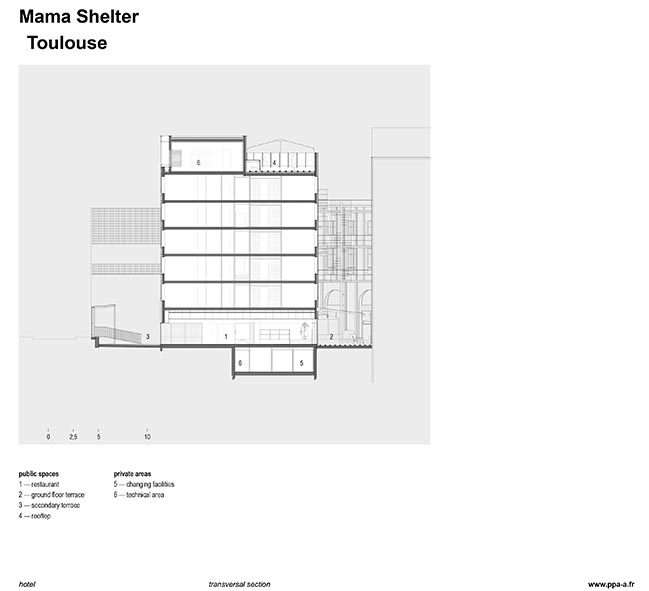
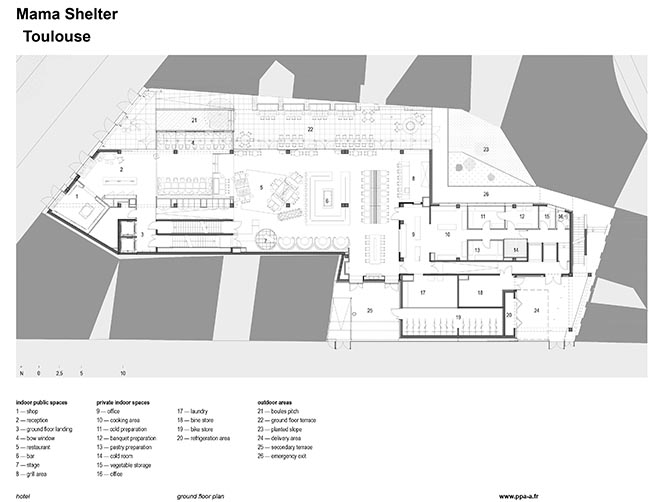
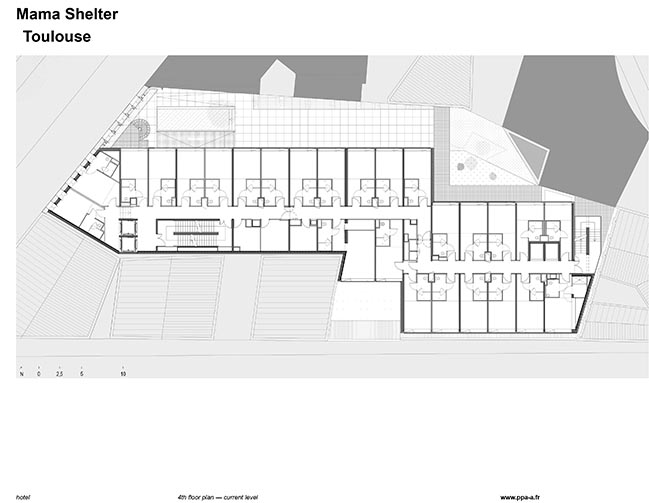
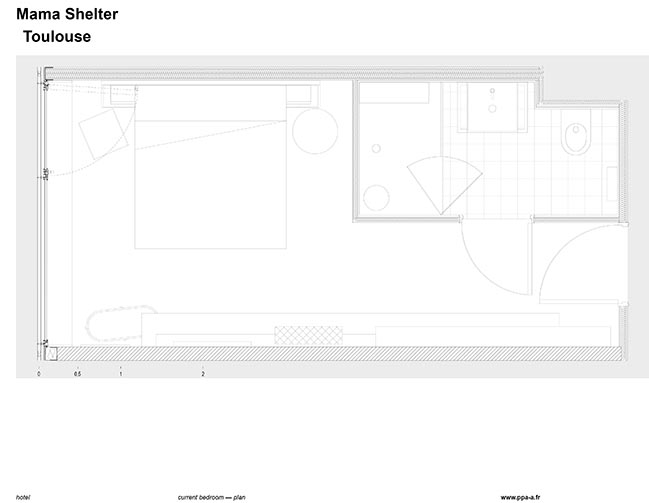
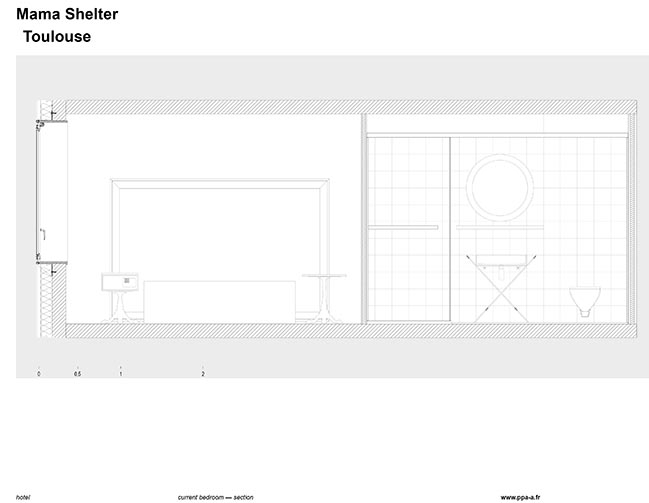
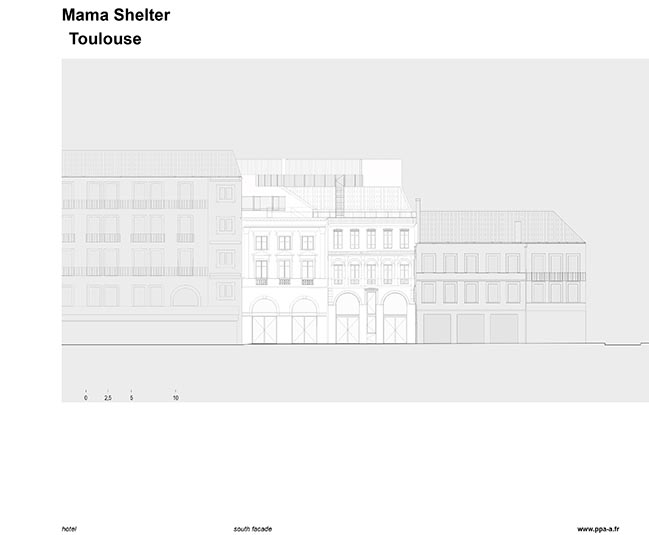
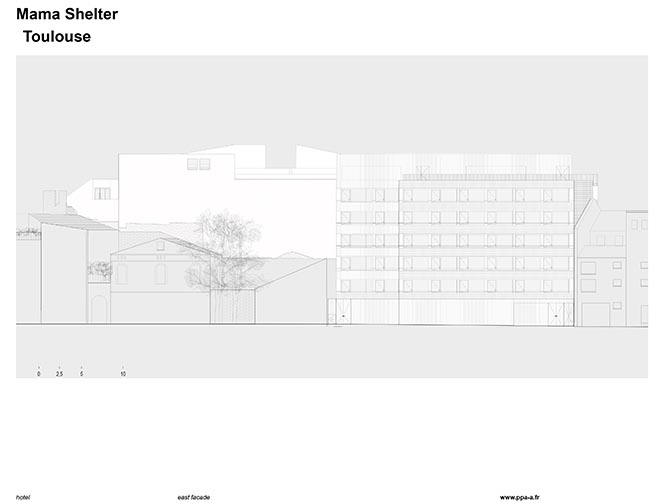
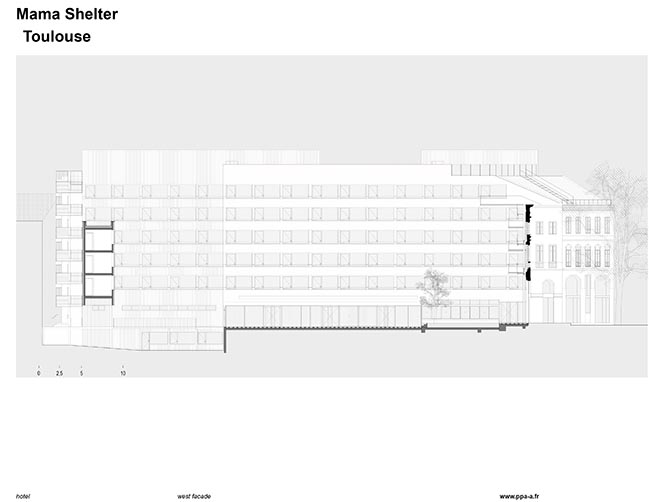
Hotel Mama Shelter Toulouse by ppa • architectures
02 / 17 / 2019 On the Grands Boulevards of Toulouse, the theatre, then the cinema of Nouveautés constituted an important cultural centre of the city in the 20th century...
You might also like:
Recommended post: Ostrich House by Parsonson Architects
