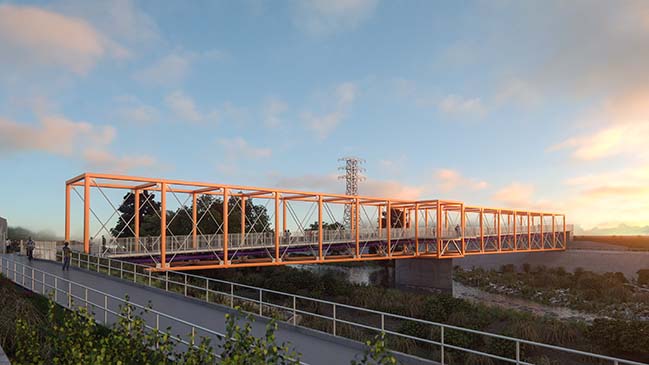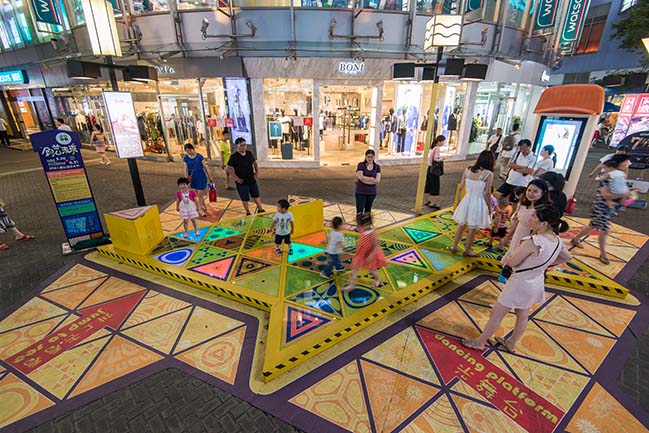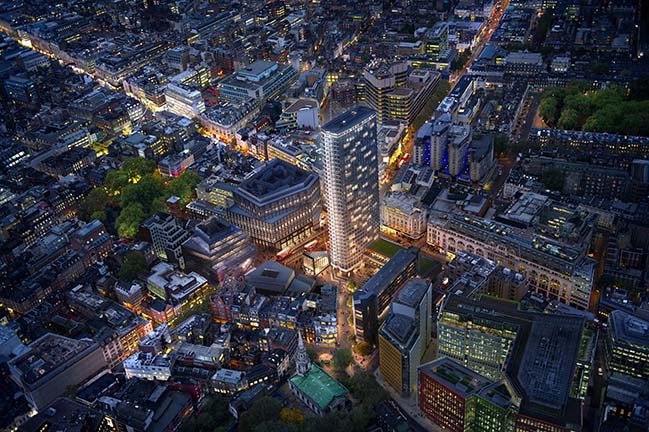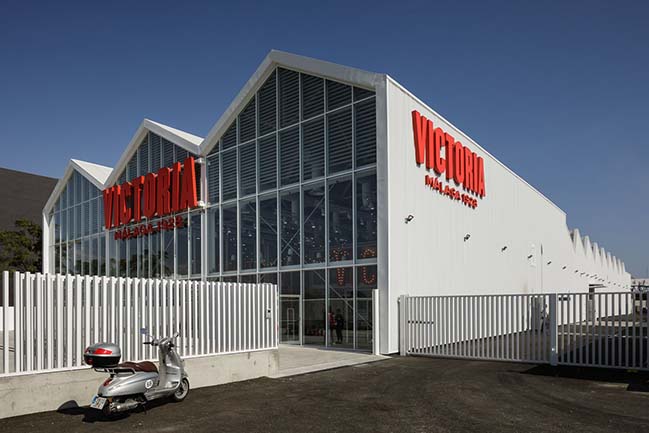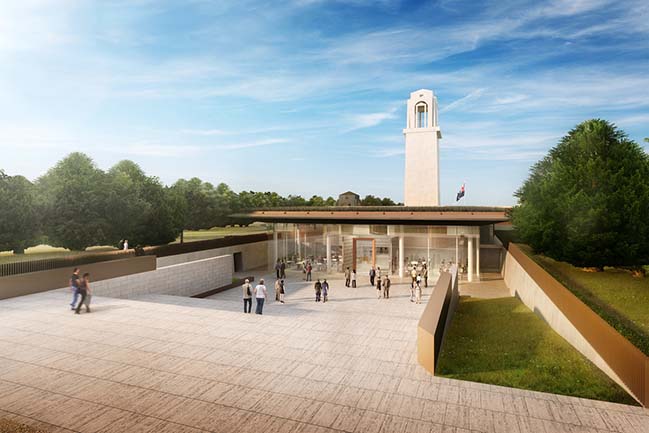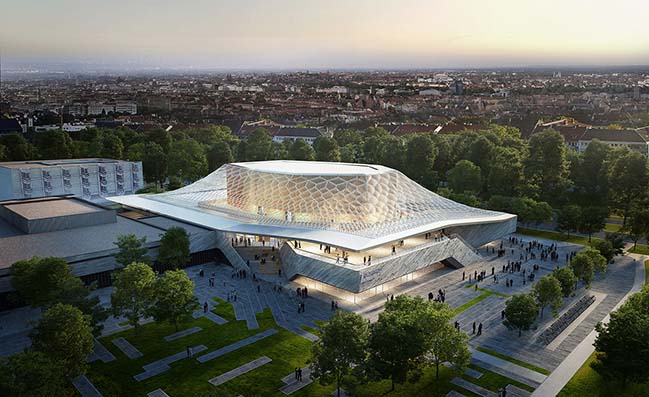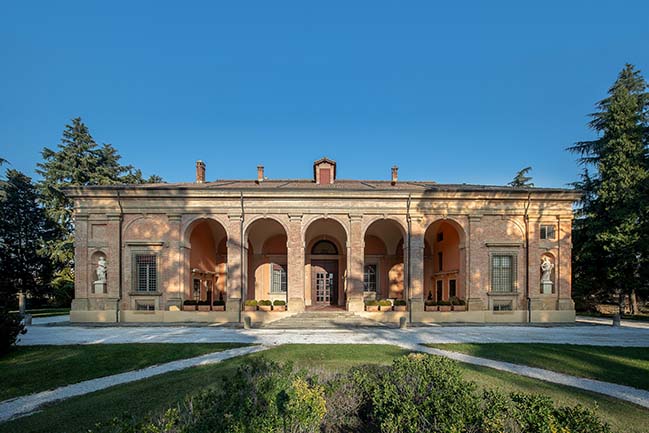04 / 26
2018
On April 21, 2018, the Institute for Contemporary Art (ICA) at Virginia Commonwealth University (VCU), the new, non-collecting contemporary art institution designed by Steven Holl Architects, will open to the public, free of charge. The ICA will debut with its inaugural exhibition, Declaration, an exploration of contemporary art’s power to respond to pressing social issues through the voices of 34 emerging and established artists from Richmond and around the globe. The ICA is Richmond, VA’s first art institution dedicated exclusively to exhibiting contemporary art and will be a significant cultural resource for Richmond and VCU, in direct dialogue with the VCU School of the Arts, the #1-ranked public school of art and design in the U.S.
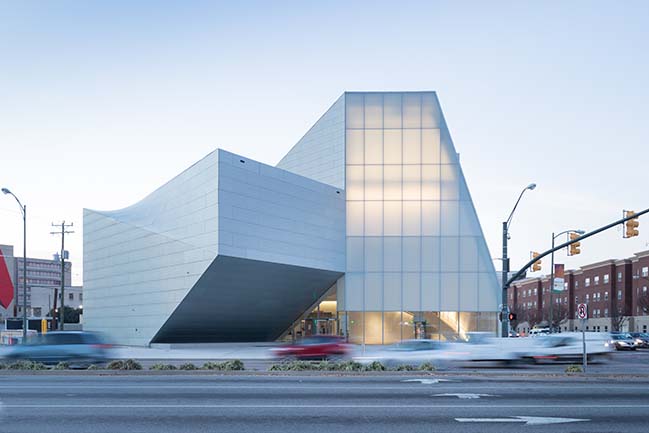
View of the Institute for Contemporary Art at VCU Belvidere Street entrance at dusk. Image credit: Iwan Baan.
Architect: Steven Holl Architects
Location: 601 W. Broad Street, Richmond, VA 23220, United States
Opening Date: April 21, 2018
Total Square Feet: 41,000
Total Project Cost: $41 million
Cost Per Square Foot: $832 (construction only)
SHA Team: Steven Holl (design architect, principal), Chris McVoy (design architect, partner in charge), Dominik Sigg (project architect), Dimitra Tsachrelia (project architect), Garrick Ambrose, Rychiee Espinosa, Scott Fredricks, Gary He, Martin Kropac, JongSeo Lee, Yasmin Vobis, Christina Yessios
Building Partners: BCWH Architects
BCWH Associate Architects: Charles Piper (principal), Bo Fairlamb (associate), Jason Dufilho (project architect)
Construction: Gilbane, Inc.
Structural Engineer: Robert Silman Associates
Civil Engineer: Vanasse Hangen Brustlin
Mechanical Engineer (Schematic Design): Arup
Mechanical Engineer: Ascent Engineering Group
Landscape Architect: Michael Boucher Landscape Architecture
Lighting Consultant: L’Observatoire International
Audio/Visual Consultant: Convergent Technologies Design Group, Inc.
Theater Technical Consultant: Theatre Projects Consultants
LEED Consultant: Sustainable Design Consulting
Photography: Iwan Baan
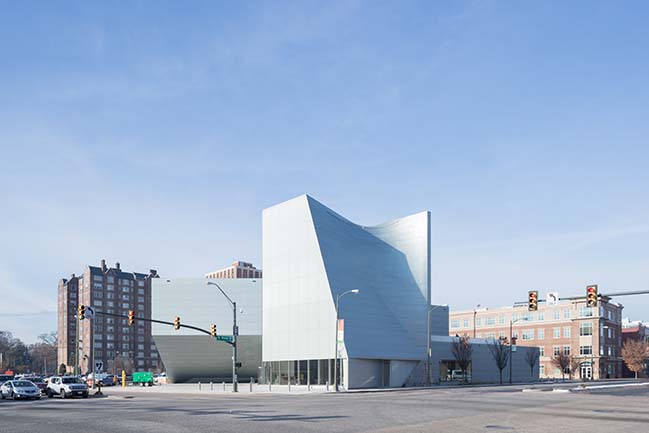
View of the Institute for Contemporary Art at VCU at the corner of Broad Street and Belvidere Street in Richmond. Image credit: Iwan Baan.
From the architect: Sited at the edge of the Virginia Commonwealth University campus in Richmond, Virginia, the new Institute for Contemporary Art links the University with the surrounding community. On the busiest intersection of Richmond at Broad and Belvidere Streets, the building forms a gateway to the University with an inviting sense of openness. The main entrance is formed by an intersection of the performance space and Forum, adding a vertical “Z” component to the “X-Y” movement of the intersection. The torsion of these intersecting bodies is joined by a “plane of the present” to the galleries in “forking time.”
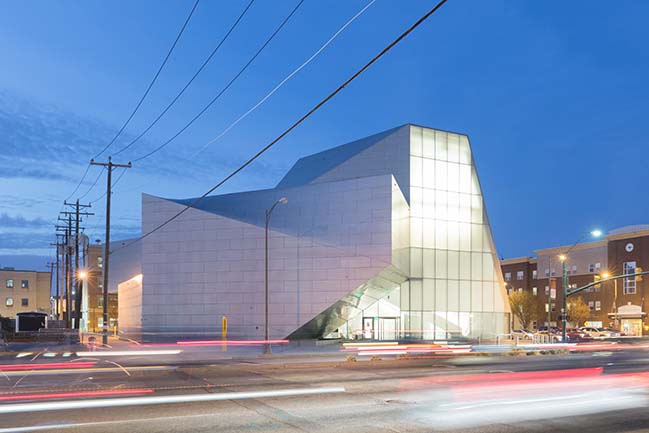
View of the Institute for Contemporary Art at VCU from Belvidere Street at dusk. Image credit: Iwan Baan.
The idea of “forking time” suggests that in the world of contemporary art there are many parallel times. The notion of one ongoing time and its “grand narrative” of history is questioned. The new Institute for Contemporary Art is organized in four galleries, each with a different character. Flexibility allows for four separate exhibitions, one continuous exhibition, or combinations. Galleries can be closed for installations without affecting the circulation to the others. One can begin the sequence through the four galleries by taking the oversized elevator to the top and circling down, or by beginning at the lower gallery of the Forum and moving up. Exposed concrete beams and planks in the galleries complement the concrete floors. As flexible spaces, the galleries can accept suspended art or projects anchored to the floor slab.

View of the Institute for Contemporary Art at VCU Garden at dusk. Image credit: Iwan Baan.
Vertical movement along the “plane of the present” links the galleries, the performance space, the sculpture garden and Forum. Along this architectural promenade, the integration of all the building elements can be experienced in changing views.
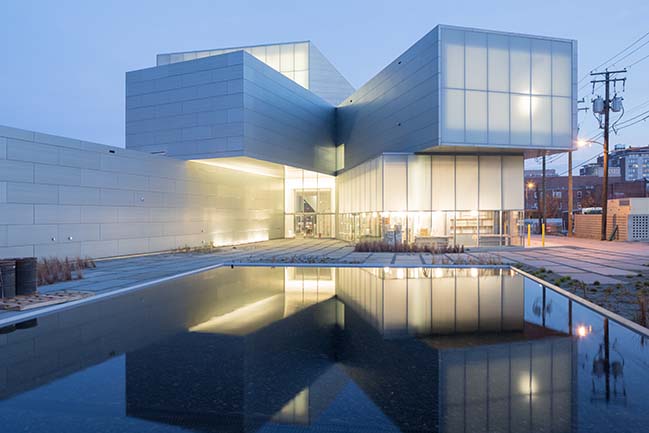
View of the Institute for Contemporary Art at VCU Garden at dusk. Image credit: Iwan Baan.
The 41,000-square-foot building has a double front: one side opens from the city, the other from the sculpture garden to the Forum, linking city and campus. On the ground level, the café opens directly onto the sculpture garden, as does the ground-level gallery. Pivot doors allow opening events to spill out into the garden. Paved in bluestone slabs and gravel, the garden is planted with gingko trees. A large reflecting pond of recycled water shapes the sense of this garden as a “Thinking Field.”
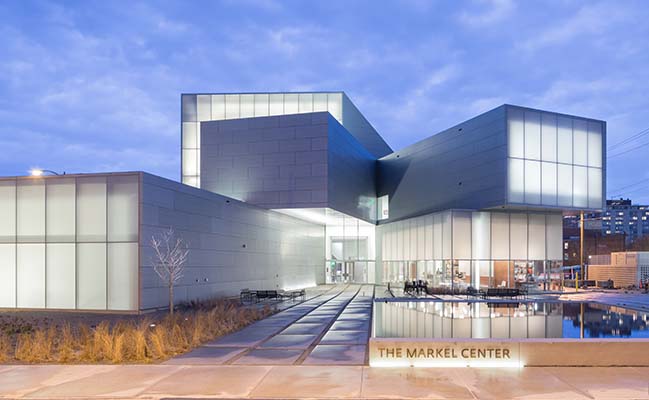
Institute for Contemporary Art at VCU Markel Center at night. Image credit: Iwan Baan.
The building is an experience of movement in time around the exterior as well as the interior. Approaching on foot from the west (from the University), the building unfolds in the parallax of changing perspectives. As you walk, the crunch of gravel under your feet is complemented by a view that gradually opens to reveal the Forum. If you arrive by car from the north, east, or south, the double-vertical geometry in torsion marks a gateway presence, which changes shape as the car passes by. At night, glowing planes of obscure glass activate the exterior. Video projections may appear on these obscure glass walls, animating the outdoor space with art.
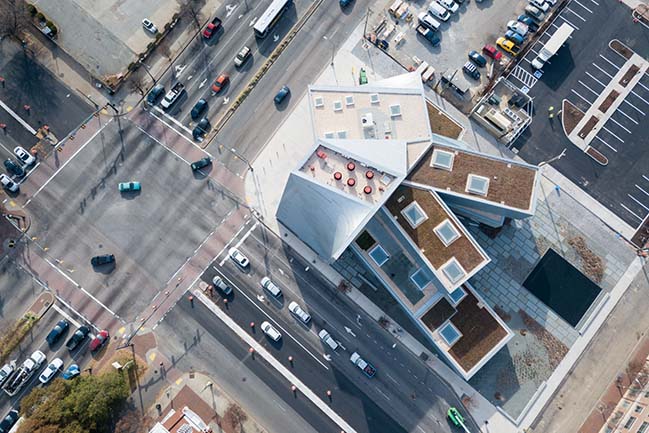
Aerial view of the Institute for Contemporary Art at VCU. Image credit: Iwan Baan.
The 240-seat flexible performance space is fully equipped for film, theater, dance, and music performances. It connects the first floor with the second, where an overlook from the galleries provides an unexpected view between visual and performing arts.
“We designed the ICA to be a flexible, forward-looking instrument that will both illuminate and serve as a catalyst for the transformative possibilities of contemporary art,” said Steven Holl. “Like many contemporary artists working today, the ICA’s design does not draw distinctions between the visual and performing arts. The fluidity of the design allows for experimentation and will encourage new ways to display and present art that will capitalize on the ingenuity and creativity apparent throughout the VCU campus.”
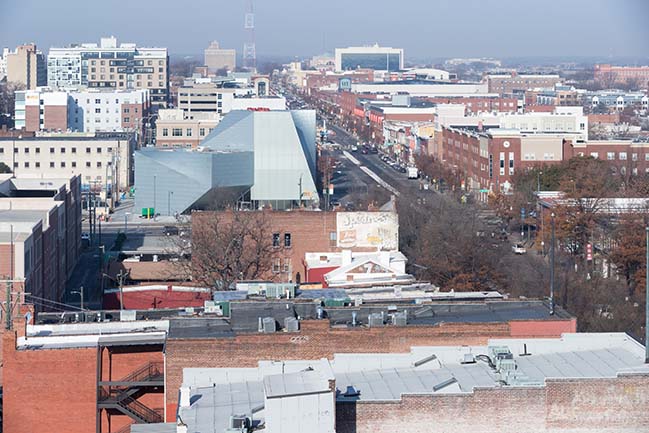
Aerial view of the Institute for Contemporary Art at VCU. Image credit: Iwan Baan.
The exterior matte translucent glass and pre-weathered titanium zinc skin share the same greenish-grey tonality, giving the building a shifting presence, from monolithic opaque to multifarious translucent, depending on the light. The four rooftop gardens include a sculpture terrace on the second level for site-specific artist installations. The LEED Gold building is heated and cooled with geothermal wells, harvesting the same amount of energy during the winter to heat the building as it restores in the summer to cool the building.
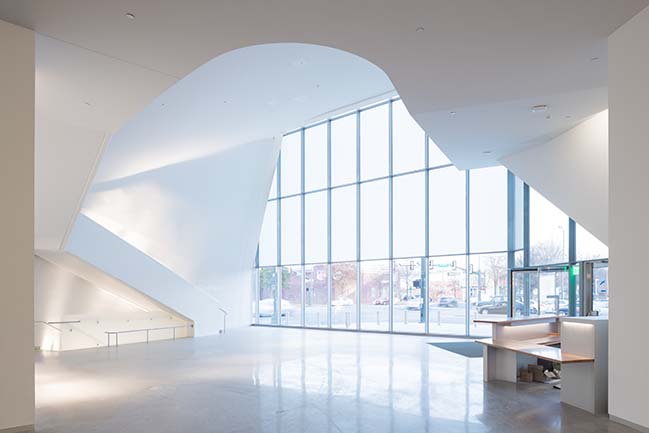
View of the Royall Forum at the Institute for Contemporary Art at VCU. Image credit: Iwan Baan.
The Institute for Contemporary Art will be a new gateway and catalyst, linking the University and the city of Richmond. With its inviting double-fronted forum opening to a serene sculpture garden, it will provide spatial energy for the most important cutting-edge contemporary art exhibits. Propelled by VCU’s top-ranked School of the Arts, the ICA's architecture is an instrument for exhibitions, film screenings, public lectures, performances, symposia, and community events, engaging the University, the city, and beyond.
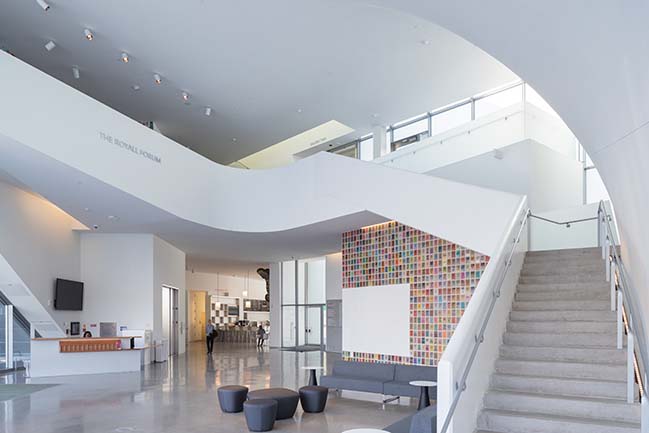
View of the Royall Forum at the Institute for Contemporary Art at VCU. Image credit: Iwan Baan.
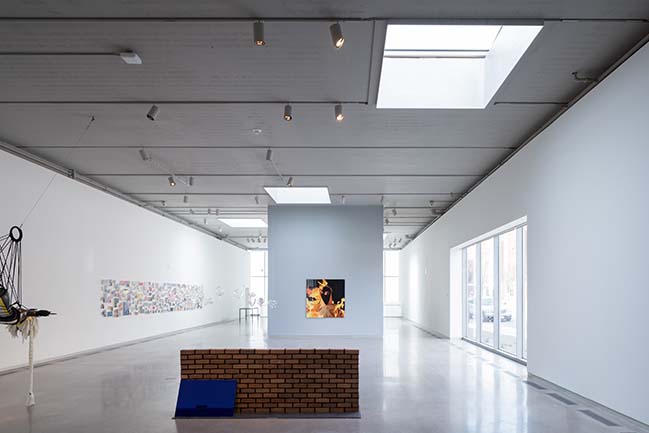
View of Beverly W. Reynolds gallery on the first floor in the Institute for Contemporary Art at VCU. Image credit: Iwan Baan.
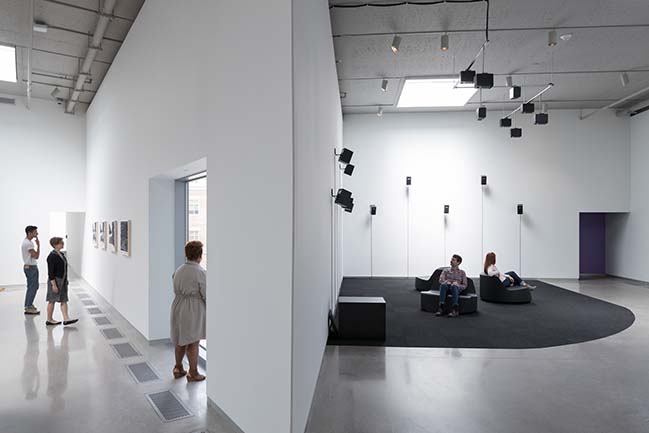
View of second floor galleries in the Institute for Contemporary Art at VCU. Image credit: Iwan Baan.
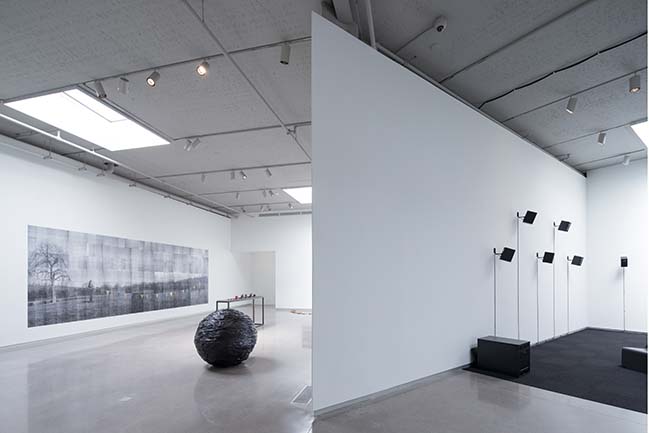
View of second floor galleries in the Institute for Contemporary Art at VCU. Image credit: Iwan Baan.
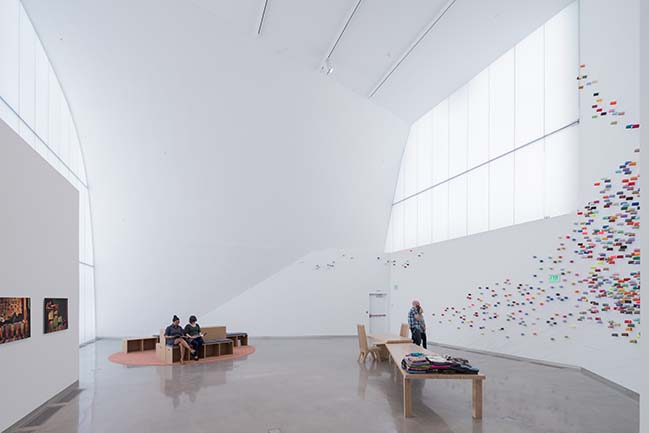
View of the True Farr Luck gallery with artist Lee Mingwei’s The Mending Project, 2018 in the Institute for Contemporary Art at VCU. Image credit: Iwan Baan.
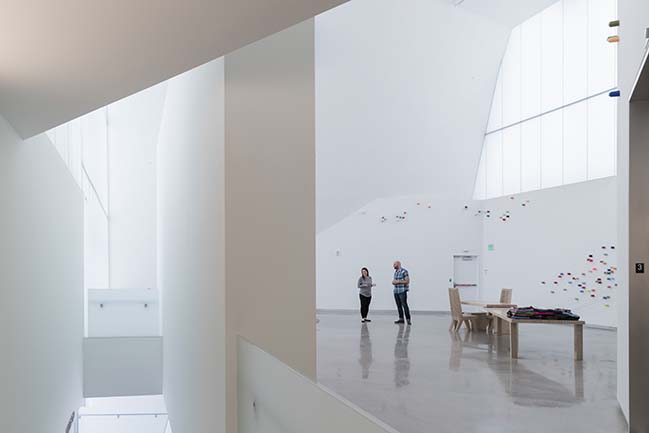
View of the True Farr Luck gallery with artist Lee Mingwei’s The Mending Project, 2018 in the Institute for Contemporary Art at VCU. Image credit: Iwan Baan.
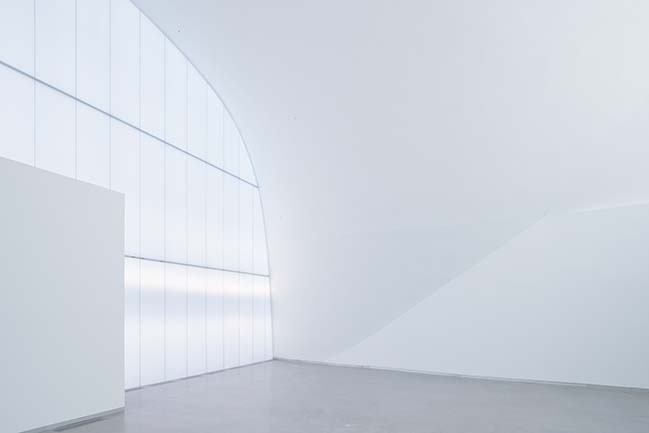
True Farr Luck upper gallery in the Institute for Contemporary Art at VCU. Image credit: Iwan Baan.
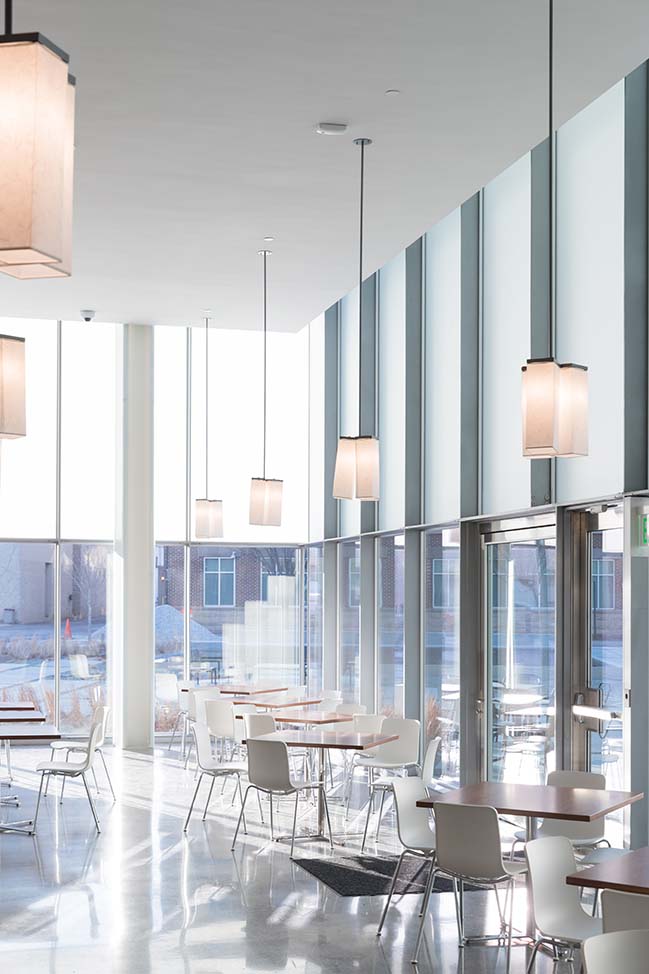
View of the Abby W. Moore Café at the Institute for Contemporary Art at VCU. Image credit: Iwan Baan
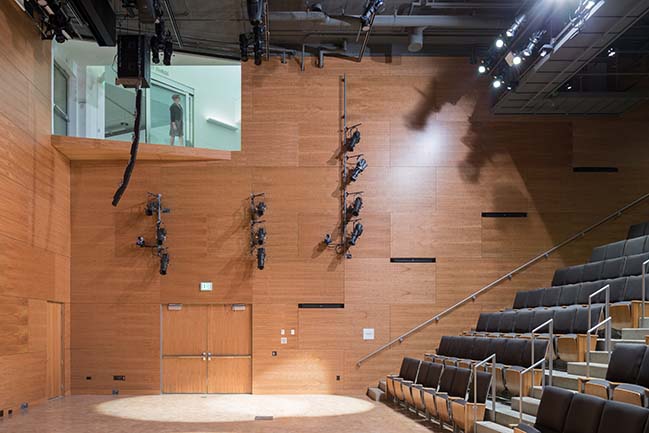
Auditorium in the Institute for Contemporary Art at VCU. Image credit: Iwan Baan.
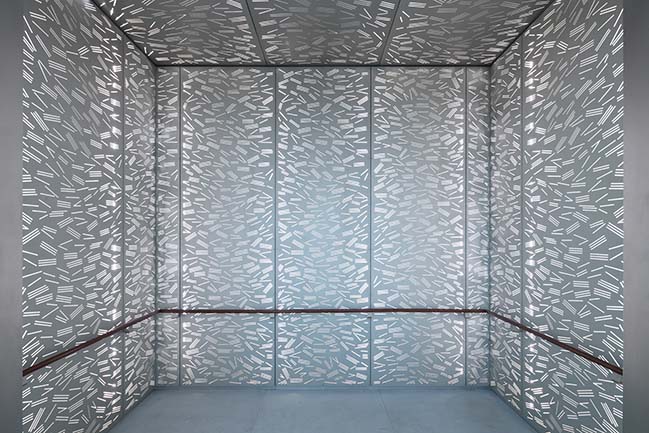
View of elevator interior at the Institute for Contemporary Art at VCU. Image credit: Iwan Baan.
> East African Kidney Institute by Politecnica
> Varna Contemporary Library by PLUKK+FARA-ON
Institute for Contemporary Art at VCU by Steven Holl Architects
04 / 26 / 2018 The Institute for Contemporary Art (ICA) at Virginia Commonwealth University (VCU) designed by Steven Holl Architects, will open to the public, free of charge
You might also like:
Recommended post: Unica Corporate Academy by Pierattelli Architetture
