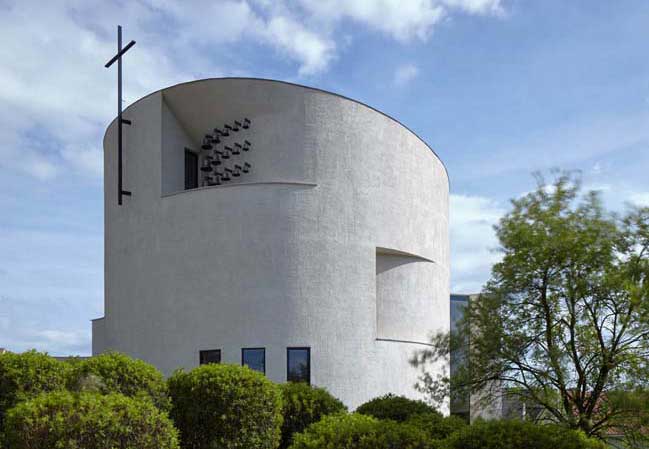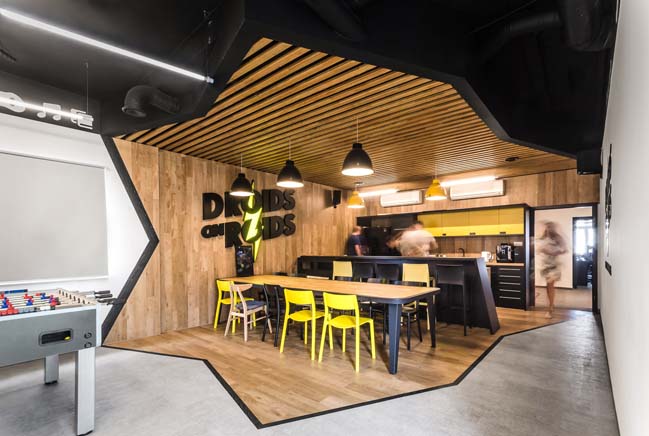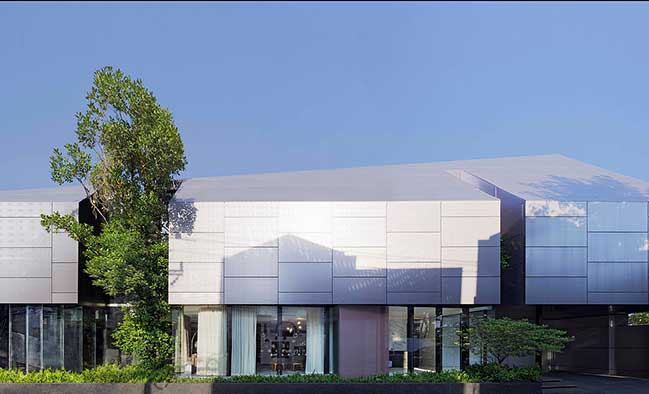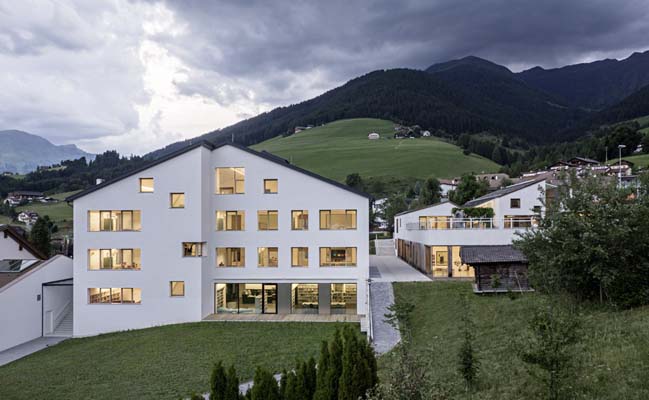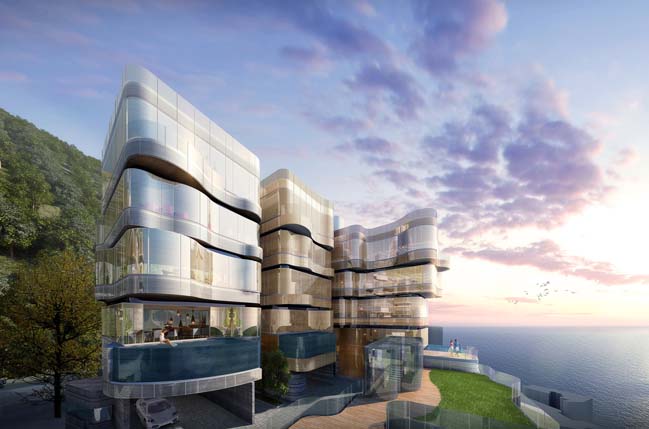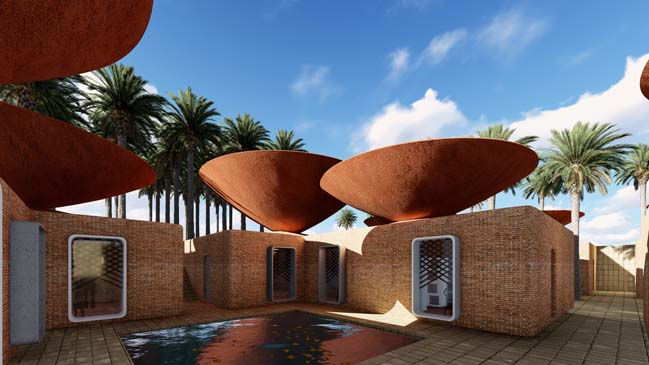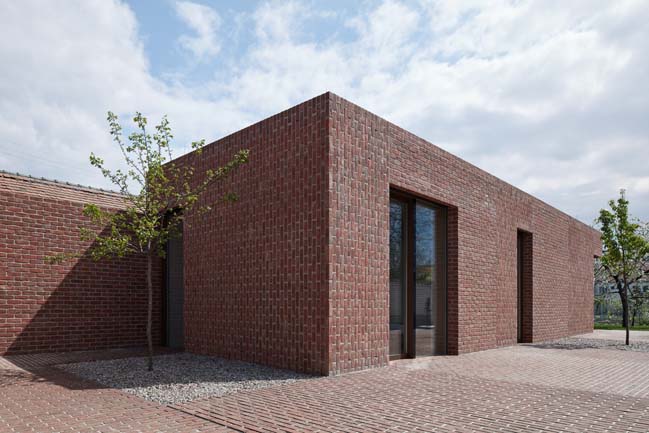08 / 30
2017
The PRACTICA unveils a proposal for the Internationcal Antarctic Center that is organized under 16 barrel vaults that face the Strait.
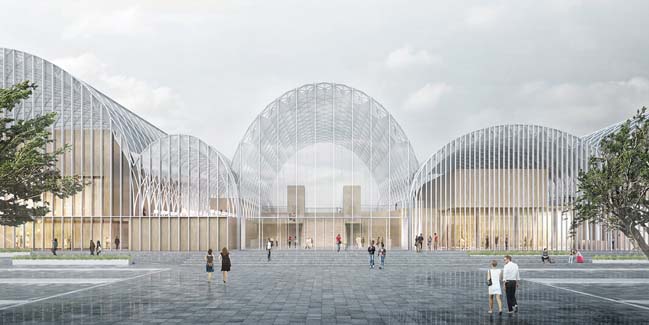
Architect: PRACTICA
Location: Punta Arenas, Chile
Area: 19.000 sqm
Collaborators: Rodrigo Pérez de Arce
Team: Jaime Daroca, José Mayoral and José Ramón Sierra (partners) with Sebastián Marchant, Cinthya Orellana and Raúl Brito
Renderings: Kelvin Ho
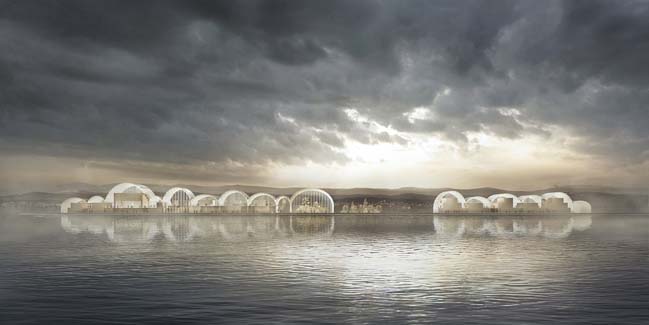
From the architects: Both at night and daytime, the building’s skyline is easily recognizable when approaching the airport. Due to the translucent membranes that cover their roofline, the vaults are perceived as a row of lanterns or sea buoys tied to the waterfront. Its linear distribution ensures capability of growth and adaptation in time.
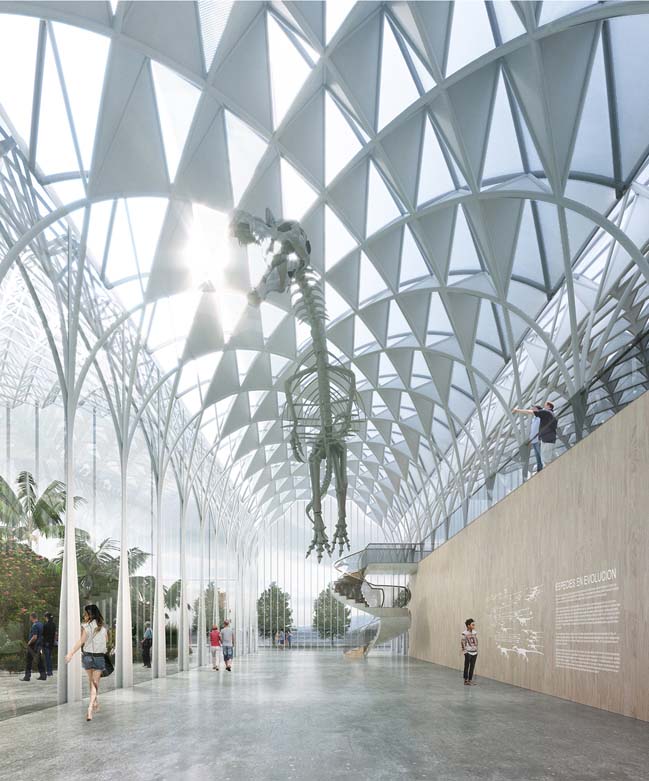
The proposal’s spatial organization is ruled by a dual system: at the bottom a group of boxes – a socle distributed in one, two or three levels built in concrete structure and movable partitions that hosts those uses with the most restrictive climatic and lighting conditions – are covered by the set of metal-structured vaults enclosed by translucent glass paneling that perform as passive temperature regulators. The proposal therefore understands the vaults as a set of structurally and climatically efficient elements that offer an iconic image for such an emblematic program in the region.
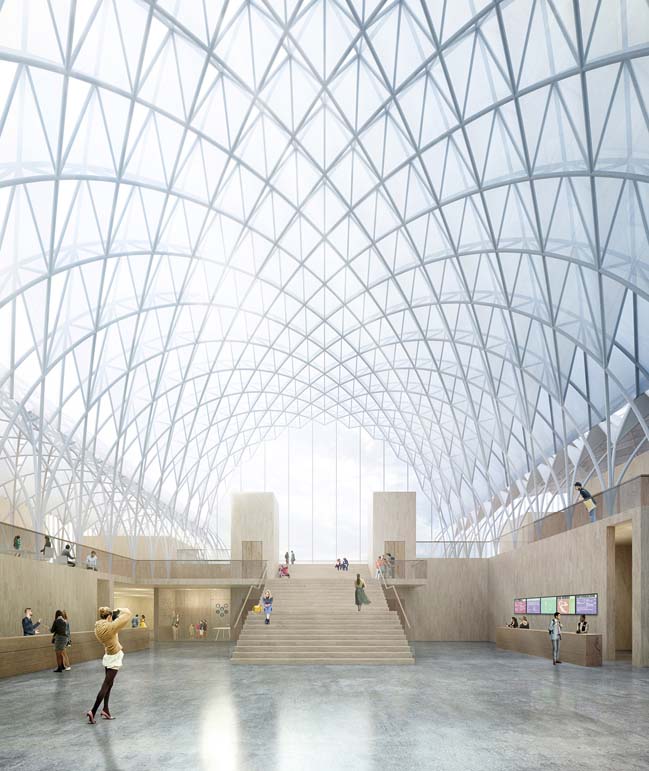
This dual mechanism enables passive conditioning of the interior of the building by means of greenhouse effect (carrying considerable energetic and economic savings), as well as filtering of natural light, insulation during the winter and cross-ventilation in the summer. The spaces under the vaults maintain medium temperatures throughout the year, ideal for informal activities, while the museum program relies on under-floor heating. The inside of the socle boxes, which host more specific uses, is calibrated by central heating, and its ventilation is driven through the vaulted spaces in the summer. All rooms enjoy natural lighting, which is regulated through the triple-layered roofing system.
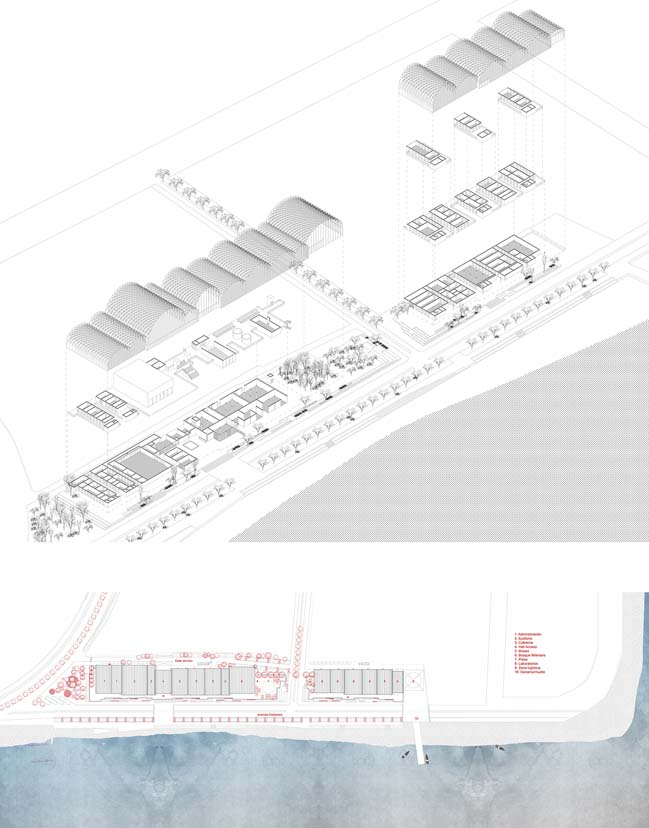
The overall scheme is designed to ensure the temporal viability of the proposal, as well as flexibility for its interiors, where movable partitions enable the adaptation of the spaces to ever-changing requirements. The building works as a new interactive quarter for the city Punta Arenas, with houses and monuments, all protected under one big roof.
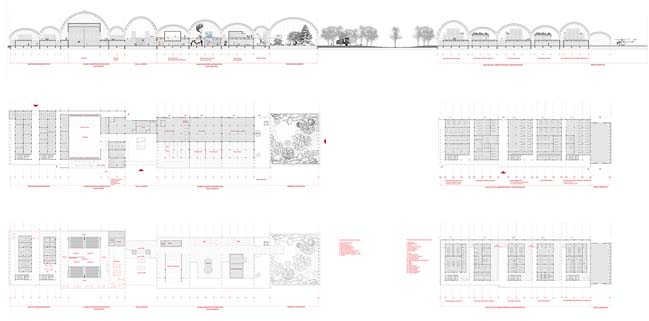

> Antarctic port for tourism and research by Sergiu-Radu Pop
> International House Sydney by Tzannes
International Antarctic Center by PRACTICA
08 / 30 / 2017 The PRACTICA unveils a proposal for the Internationcal Antarctic Center that is organized under 16 barrel vaults that face the Strait
You might also like:
Recommended post: Brick Garden with Brick House by Jan Proksa
