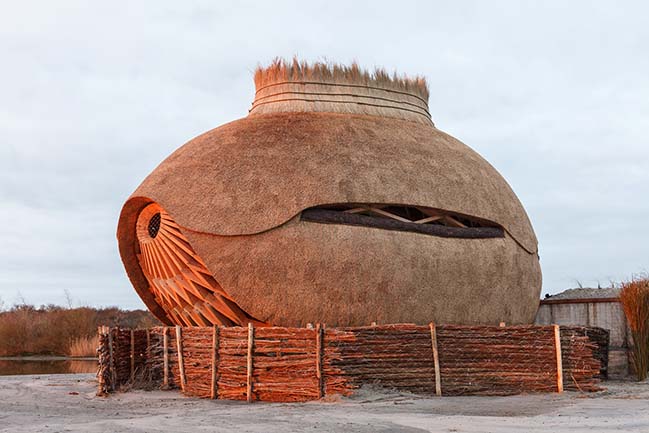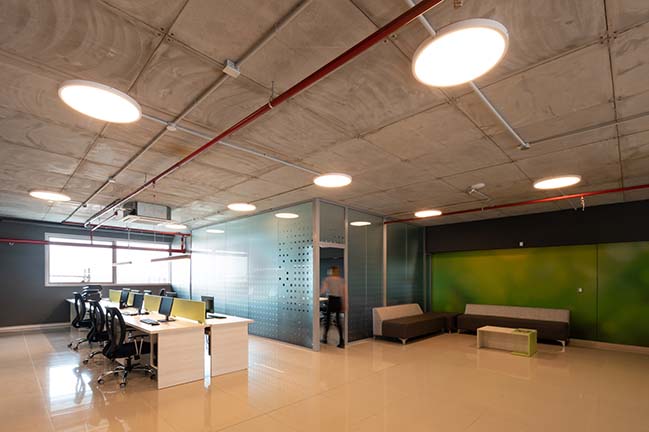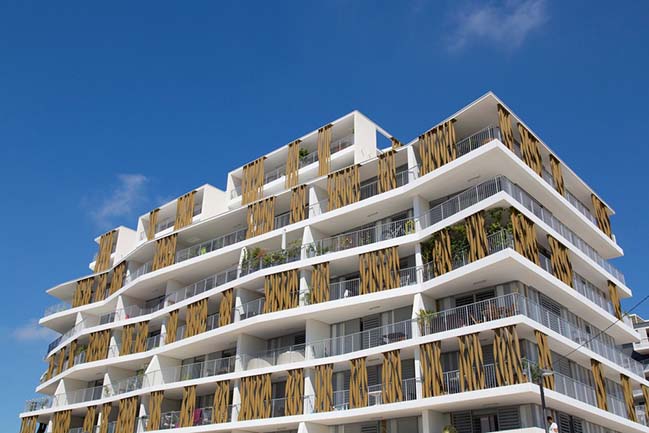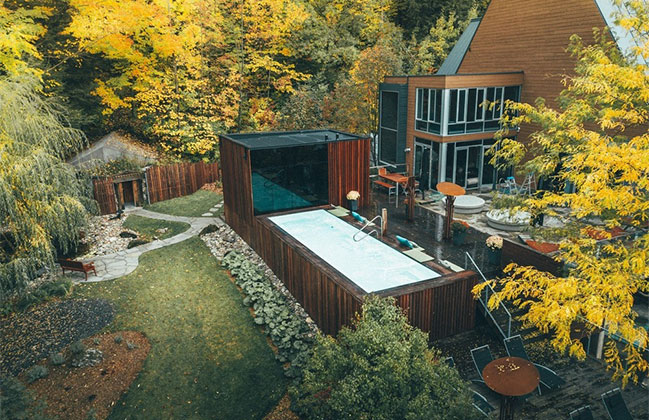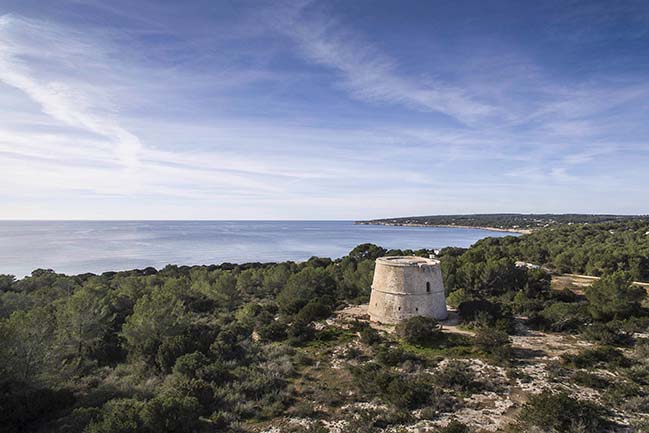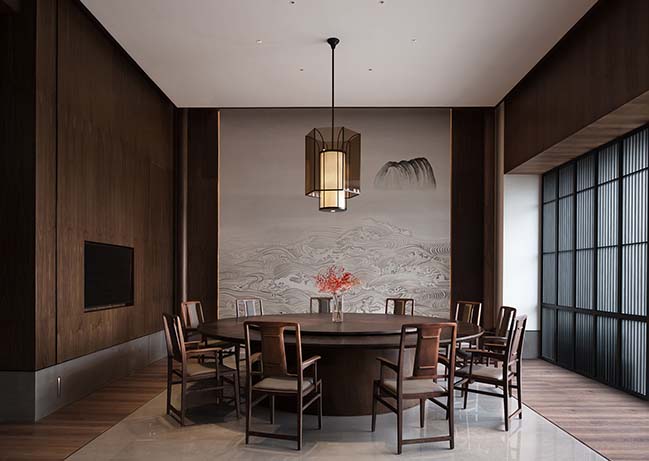04 / 22
2019
Designed by BIG-Bjarke Ingels Group and Architect of Record Goody Clancy, the copper clad Business Innovation Hub at the heart of the University of Massachusetts Amherst adds 70,000SF of hyper-collaborative study and social space to one of the top-30 public business schools in the United States.
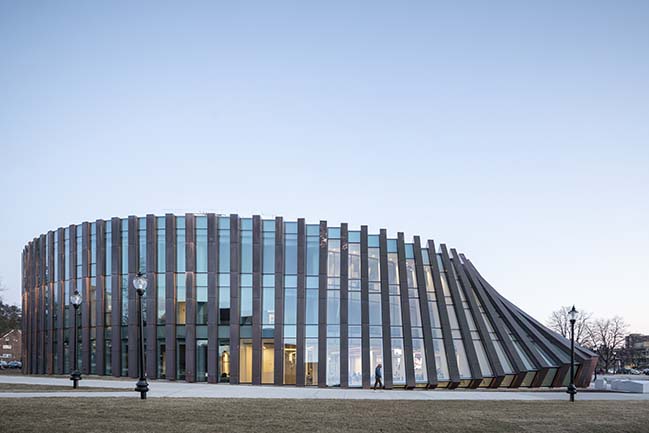
© Laurian Ghinitoiu
Architect: Bjarke Ingels Group
Client: University of Massachusetts Building Authority
Location: Amherst, Massachusetts, USA
Year: 2019
Size: 6,500 sq.m.
Collaborators: Goody Clancy Architects, Richmond So Engineers, BIG IDEAS, Arup, Nitsch, VAV, Towers Golde, Haley & Aldrich, Acentech, HLB, SGH, PEER, WIL-SPEC, VGA, Lerch Bates, LN Consulting, Mohar Designs
Partners-in-Charge: Bjarke Ingels, Thomas Christoffersen, Beat Schenk, Daniel Sundlin
Project Leaders: Yu Inamoto, Pauline Lavie-Luong, Hung Kai Liao
Team: Alice Cladet, Amina Blacksher, Barbara Stallone, Cheyenne Vandevoorde, Daniel Kidd, Davide Maggio, Deborah Campbell, Denys Kozak, Derek Wong, Domenic Schmid, Douglass Alligood, Elena Bresciani, Emily Mohr, Fabian Lorenz, Francesca Portesine, Ibrahim Salman, Jan Leenknegt, Justyna Mydlak, Kai-Uwe Bergmann, Ku Hun Chung, Linda Halim, Lucas Hong, Manon Otto, Maria Eugenia Dominguez, Mustafa Khan, Nicolas Gustin, Pei Pei Yang, Peter Lee, Seoyoung Shin, Simon Lee, Terrence Chew, Tianqi Zhang, Yixin Li
BIG Ideas: Tore Banke, Yehezkiel Wiliardy, Kristoffer Negendahl
Photography: Laurian Ghinitoiu, Max Toughey
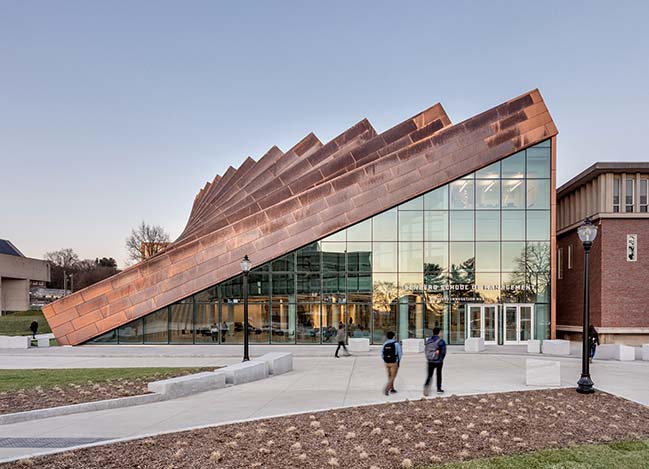
© Max Toughey
From the architect: The new expansion and partial renovation of the Isenberg School of Management nearly doubles the school’s current space to accommodate Isenberg’s growth in the last decade, while introducing new facilities for more than 150 staff and 5,000 students in undergraduate, master’s and PhD programs. BIG and Goody Clancy were commissioned in 2015 to design a flexible space that inspires and facilitates collaboration for every Isenberg student.
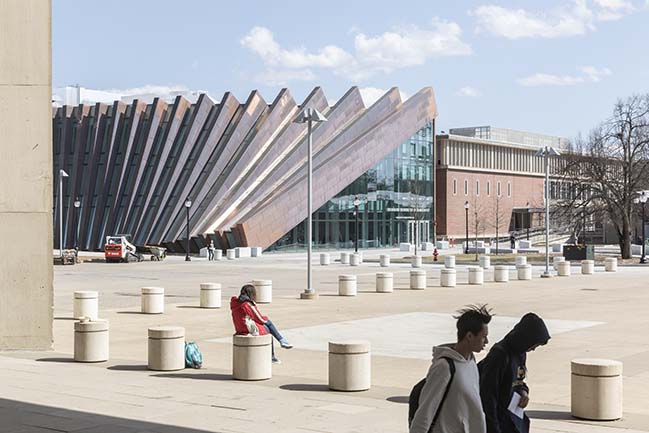
© Laurian Ghinitoiu
Prominently situated on Haigis Mall near the entrance to the campus, a dramatic triangular glass entrance created by a domino-effect greets students. The building exterior is wrapped in straight, vertical pillars that gradually slope downward, creating a distinct appearance without any curved elements.
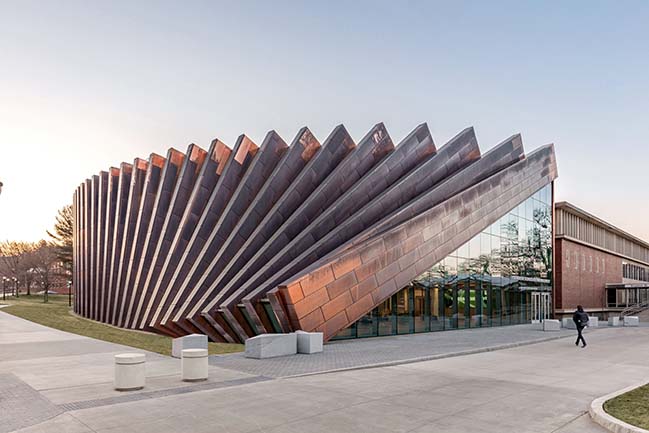
© Max Toughey
The Business Innovation Hub directly extends the school’s existing 1964 building from the north and east sides in a wide circular loop, linking back on the upper floors to maintain connectivity. The loop consolidates Isenberg’s faculty and staff under one roof, creating a singular place of arrival and a strong visual identity for the entire Isenberg School of Management.
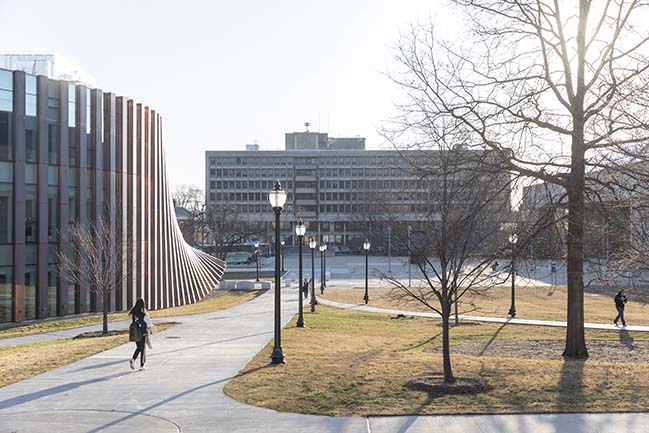
© Laurian Ghinitoiu
The Business Innovation Hub’s exterior is clad in copper, so long-term exposure to the elements will naturally weather the metal from a dark ochre to an enduring patina. With longevity and sustainability in mind, the building also targets LEED Silver certification. Upon entering, students and faculty arrive at the 5,000SF Learning Commons.
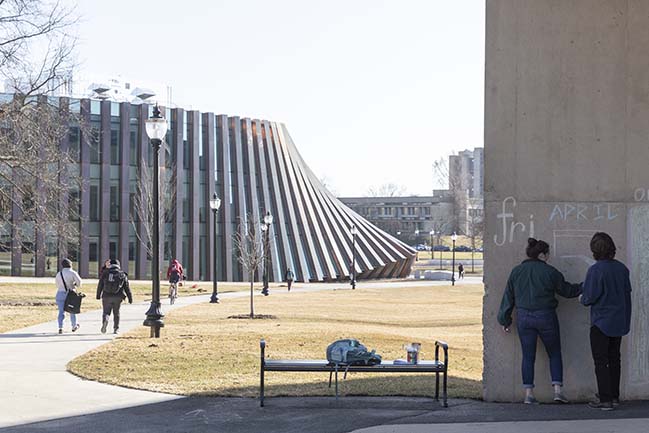
© Laurian Ghinitoiu
Daylight peers between the accordion-like pillars to illuminate the multi-story atrium, where the heart of the business school hums with students learning, networking and dining. The bright and spacious Learning Commons doubles as an event venue for guest speakers, award ceremonies, banquets and career fairs. In any room or hallway, natural light reaches inside from both the campus and the inner courtyard.
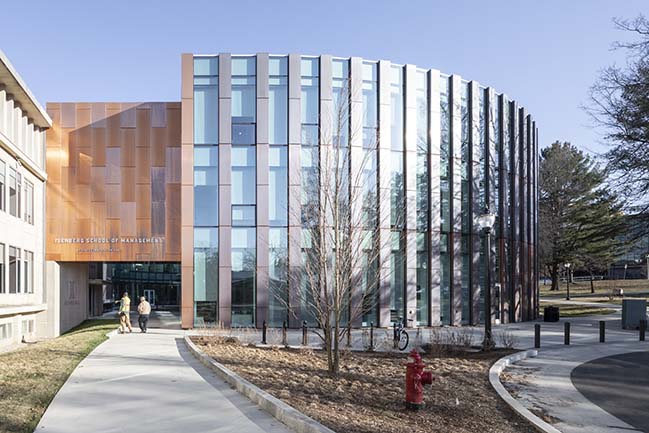
© Laurian Ghinitoiu
Throughout the Business Innovation Hub, spaces are designed with student interactions, teamwork and chance encounters in mind: soft chairs adorn the corridors, benches are affixed to the grand stairway and classroom chairs can easily maneuver for theater-style lectures or small-group work.
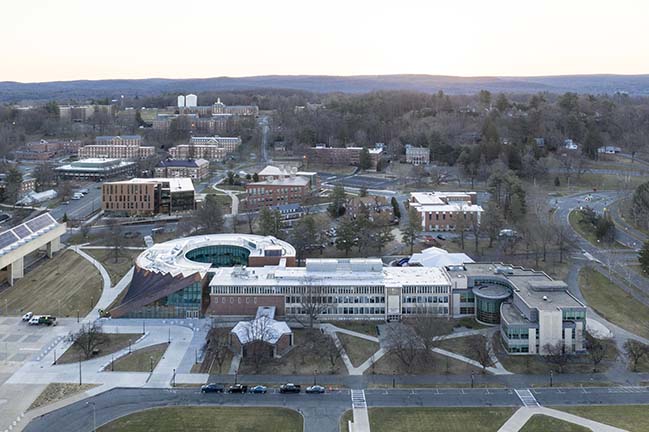
© Laurian Ghinitoiu
On the second and third floors, students and staff occupy the innovation labs, advising spaces and faculty offices. To support the career development of every Isenberg student, classrooms are equipped with integrated technology for distance learning. In addition, the Chase Career Center gains 15 new interview rooms, and various conference rooms and breakout areas are distributed throughout the loop.
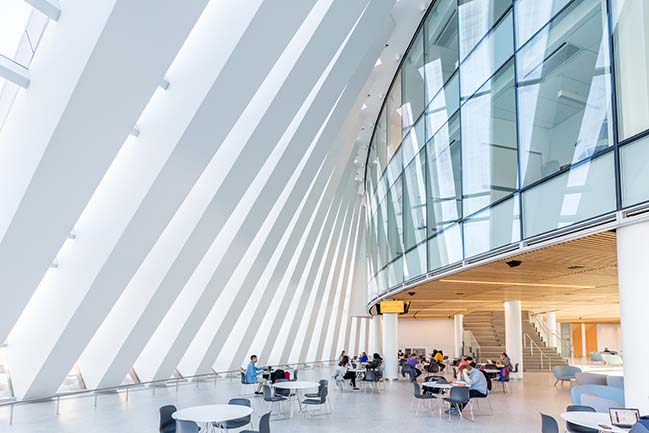
© Max Toughey
The inner spaces of the extension face a circular courtyard, where an open-air garden and stone benches create an oasis for collaboration and contemplation. The courtyard connects back to the campus via two pathways between the original Isenberg building and the Business Innovation Hub. The buildings are fused by two bridges above the paths: the large bridge cloaked in copper becomes the gateway to the courtyard while the small bridge glazed with glass forms a visual continuity around the interior courtyard.
In the evening, the Business Innovation Hub glows from the life within—appearing as an inviting beacon on the campus and creating a lasting impression for campus visitors, staff and students.

© Laurian Ghinitoiu
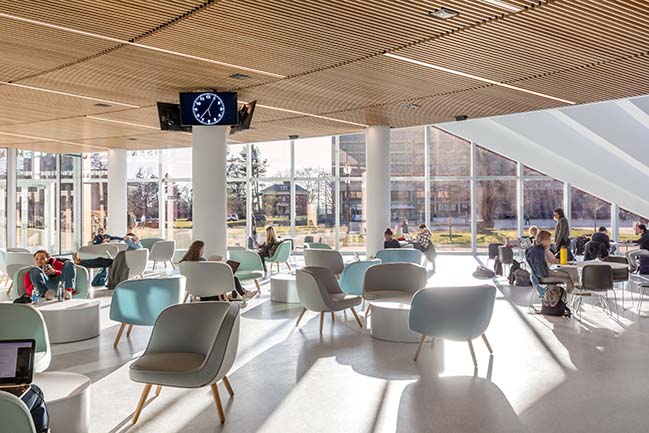
© Max Toughey
YOU MAY ALSO LIKE: Oceanix City by Bjarke Ingels Group
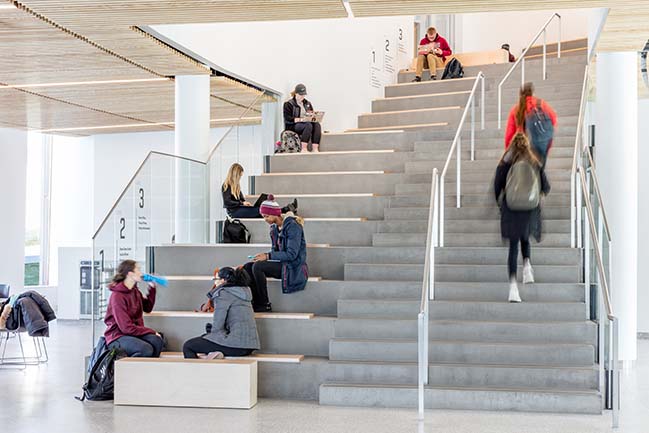
© Max Toughey
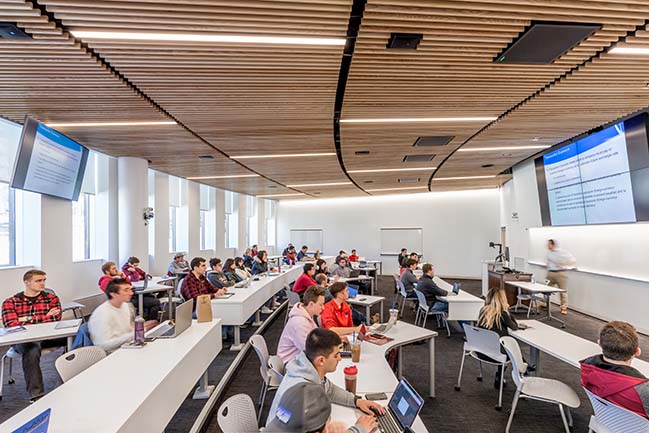
© Max Toughey
[ VIEW MORE BJARKE INGELS GROUP'S PROJECTS ]
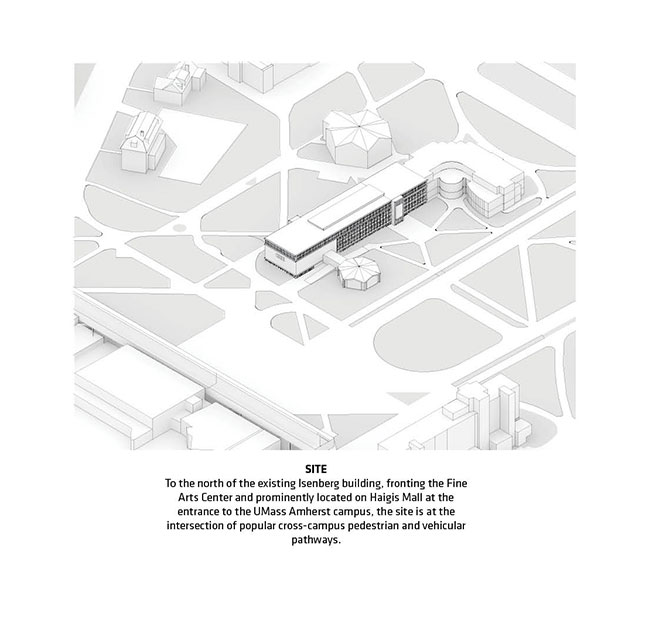
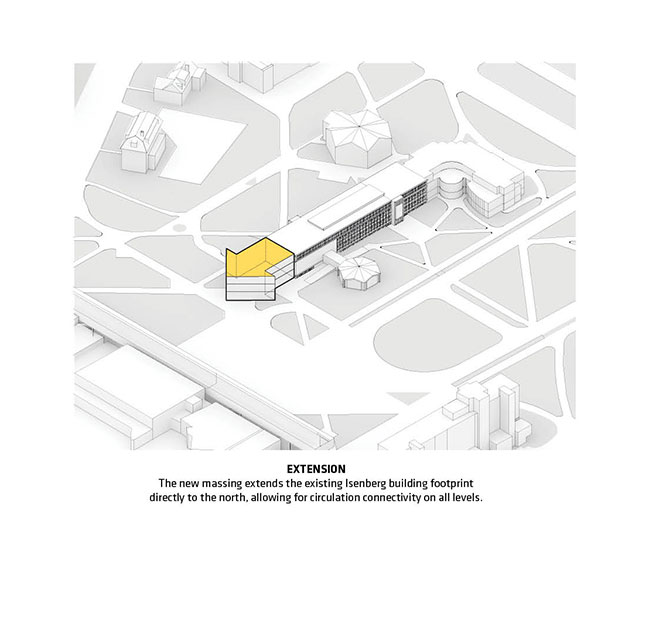
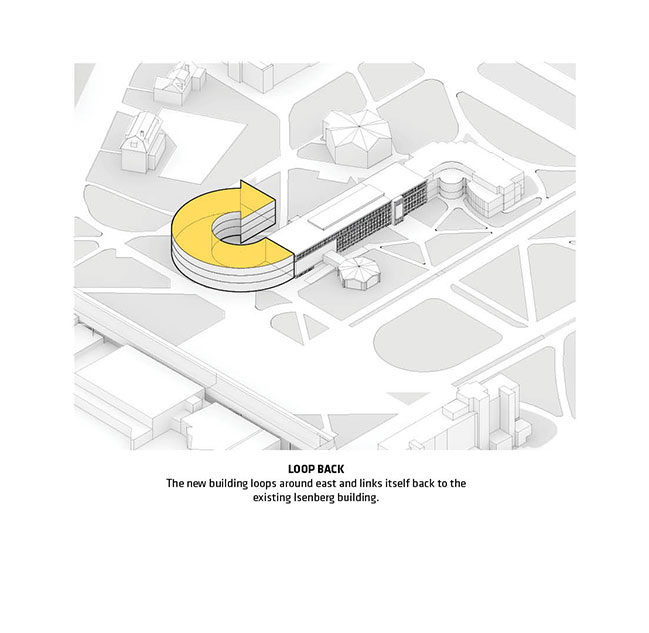
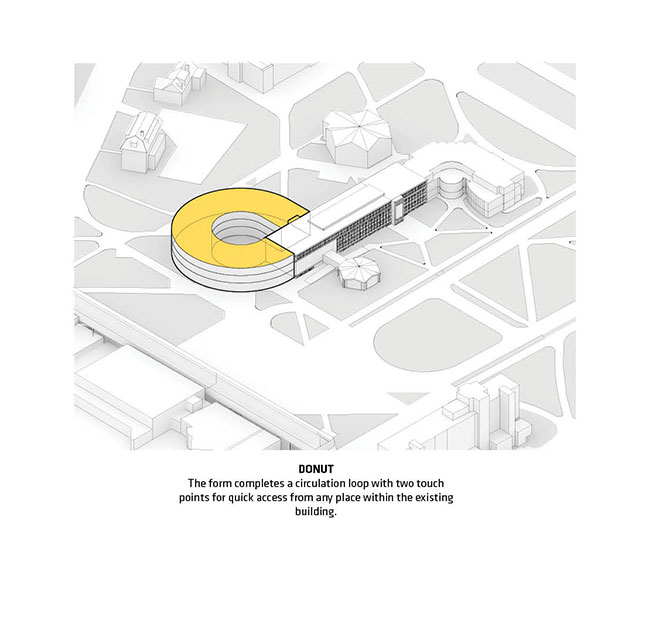
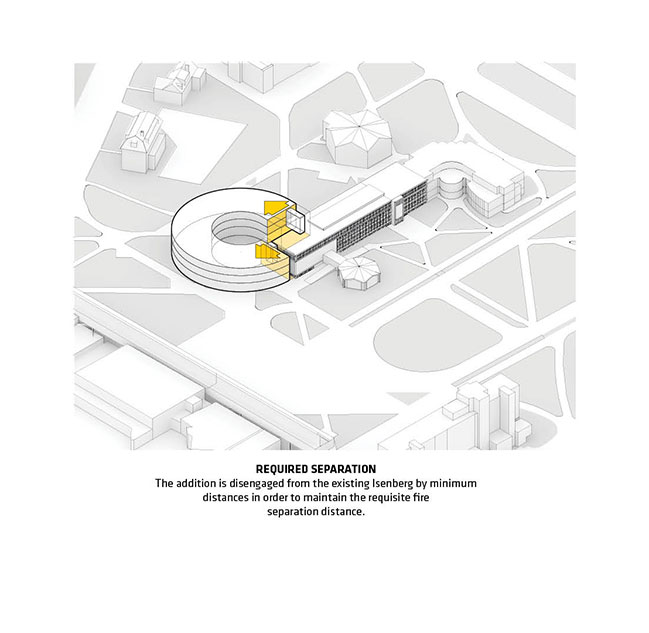
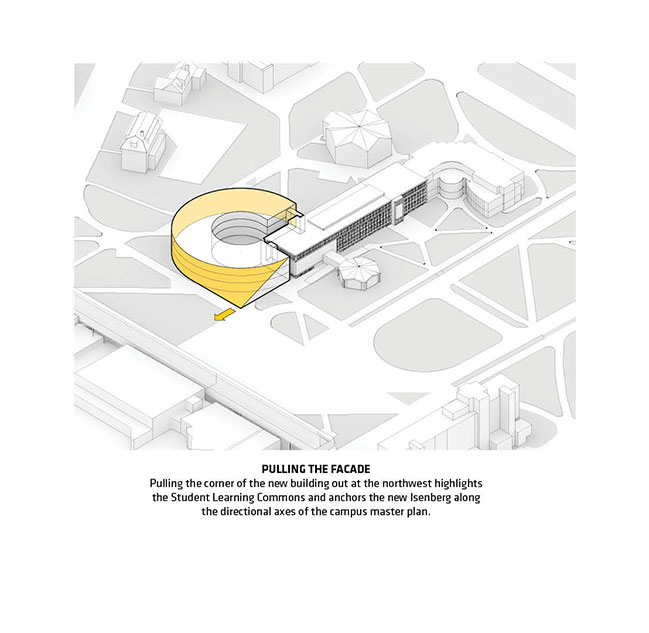
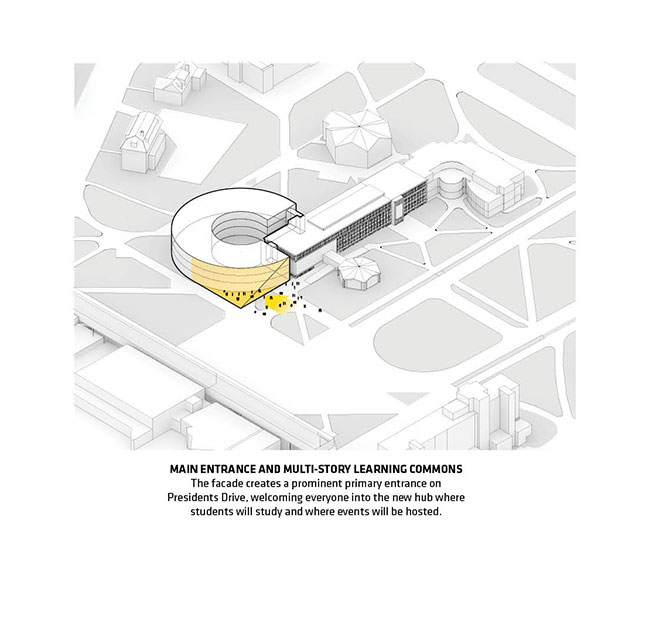
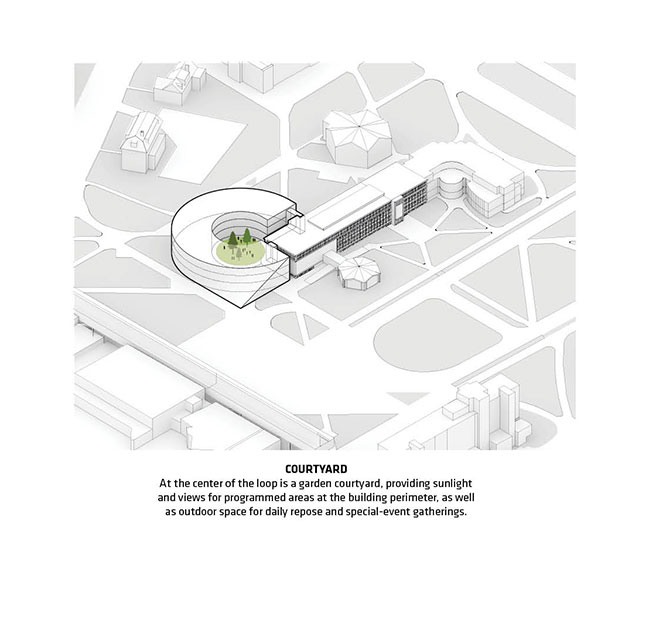
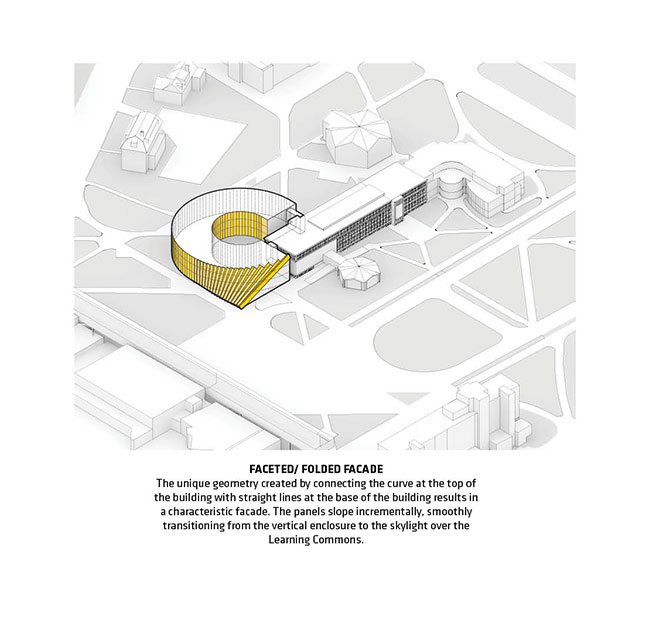
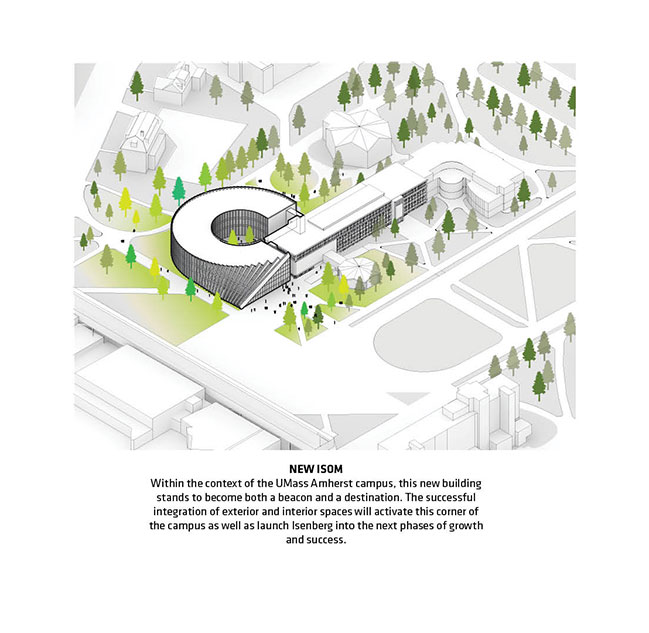
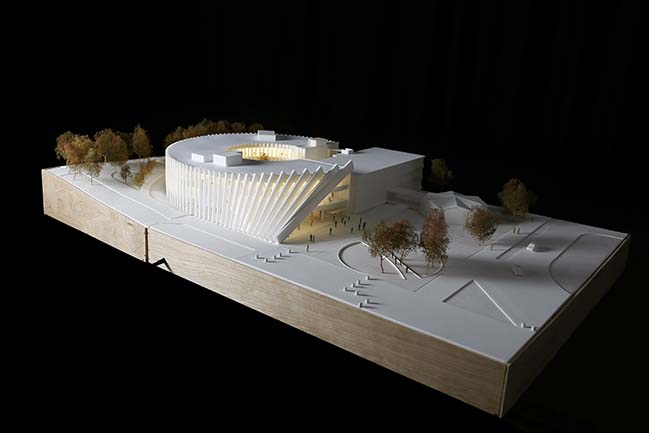
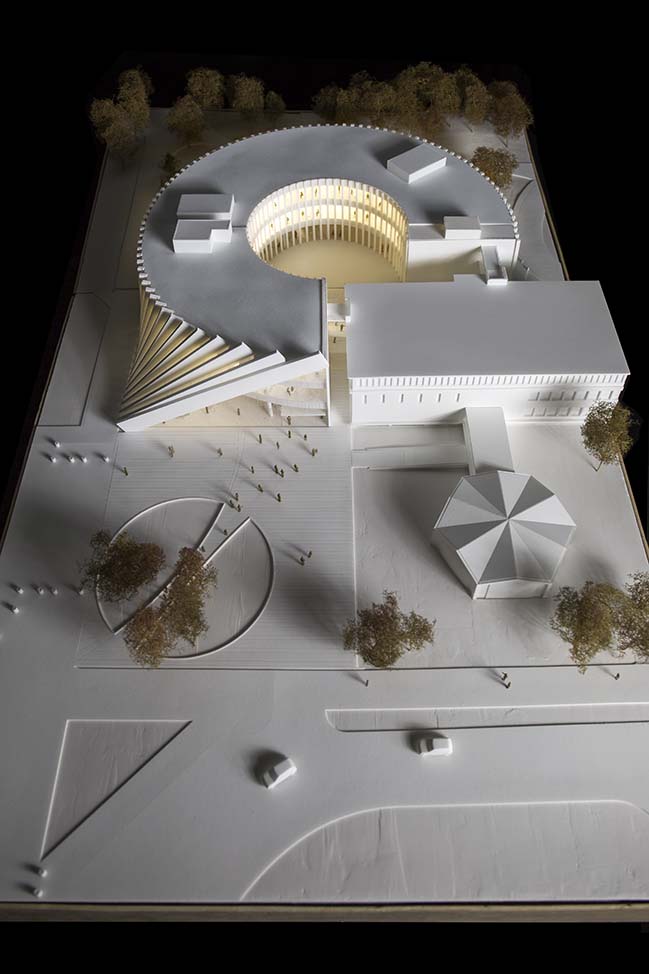
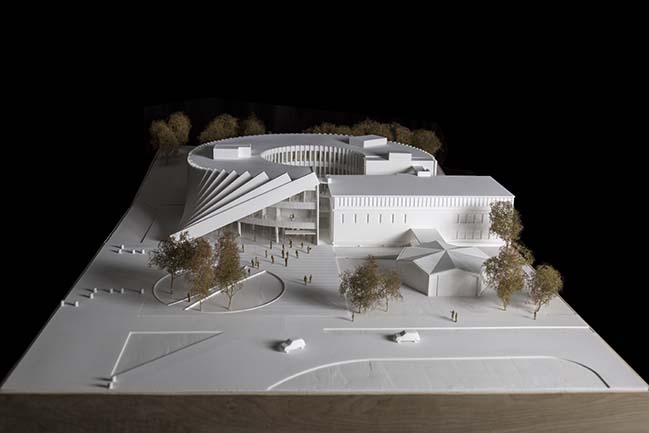
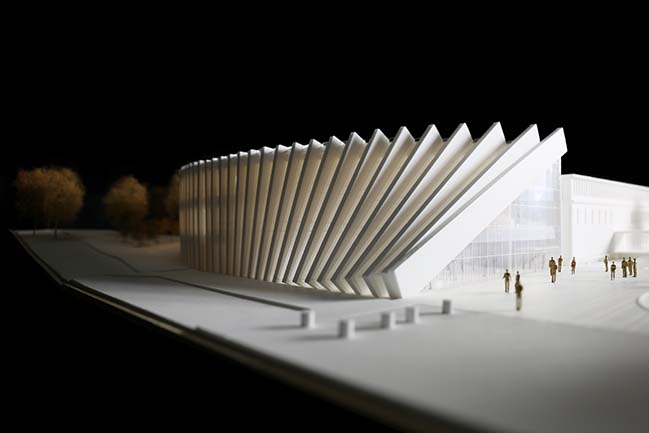
Isenberg School of Management Business Innovation Hub by BIG
04 / 22 / 2019 Designed by BIG-Bjarke Ingels Group and Architect of Record Goody Clancy, the copper clad Business Innovation Hub at the heart of the University of Massachusetts Amherst
You might also like:
Recommended post: Lily by WAO - Wild Architectural Objects
