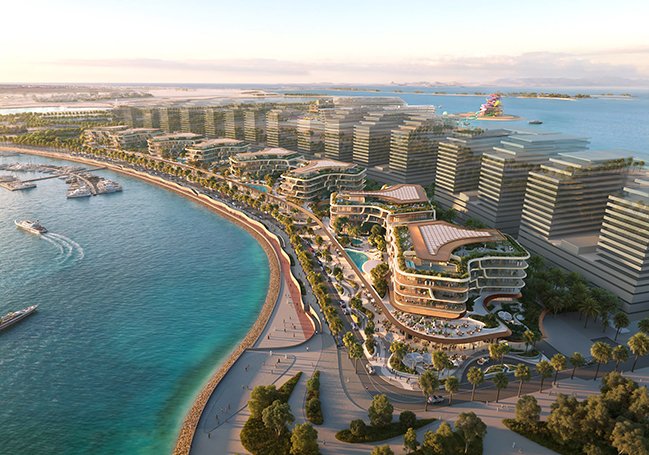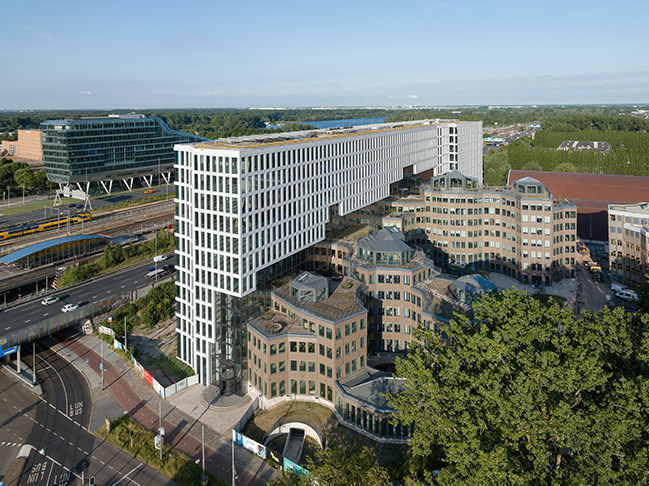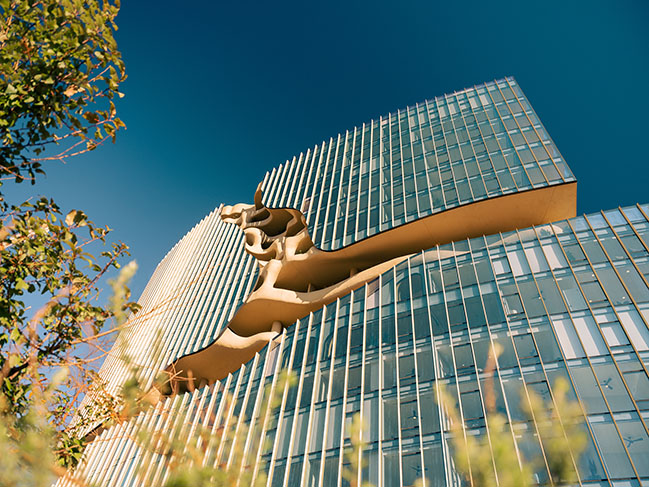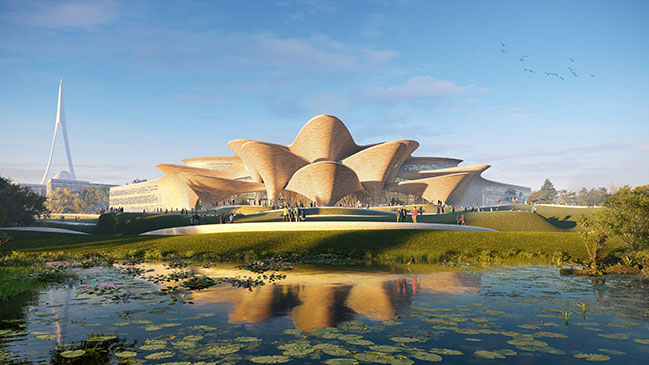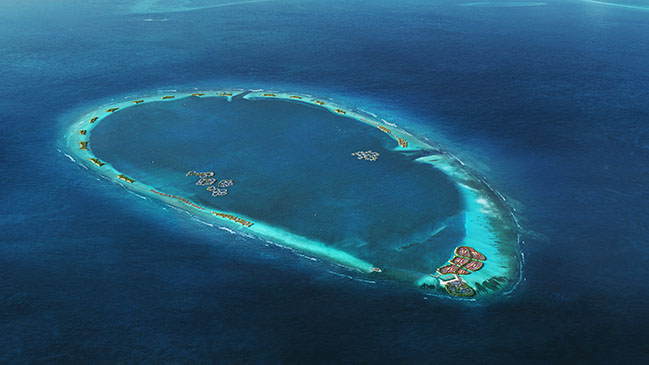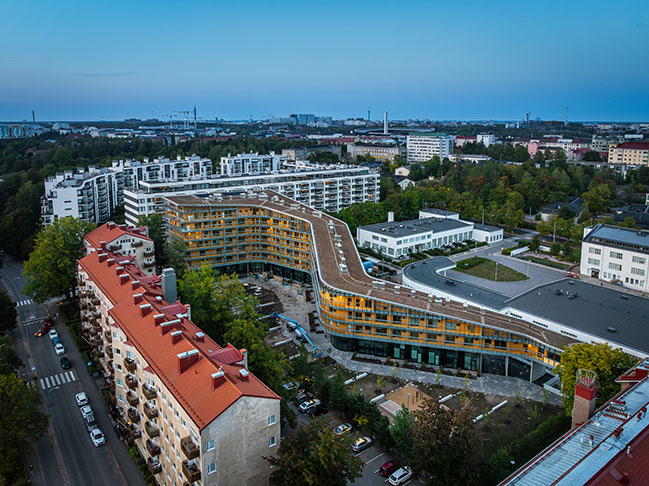10 / 23
2024
The new university, with a focus on information technology, robotics, and engineering, will be built in the Huishan district, a designated technology hub...
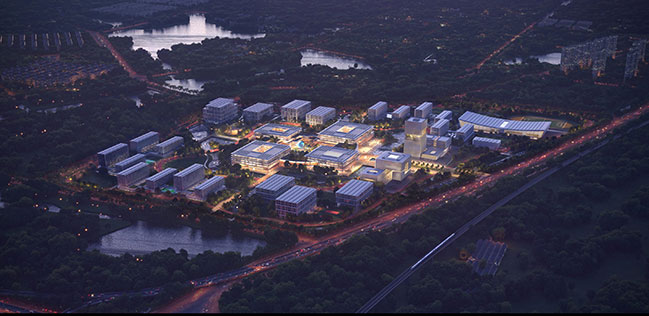
> Brighton College in Ho Chi Minh City by gmp Architekten
> ICCF Garden in Shanghai's Hengfu District by gmp Architekten
From the architect: In the international competition for the construction of a new university campus in Wuxi, the jury selected the design by von Gerkan, Marg and Partners Architects (gmp). The new university, with a focus on information technology, robotics, and engineering, will be built in the Huishan district, a designated technology hub. The new campus is designed to accommodate around 10,000 students.
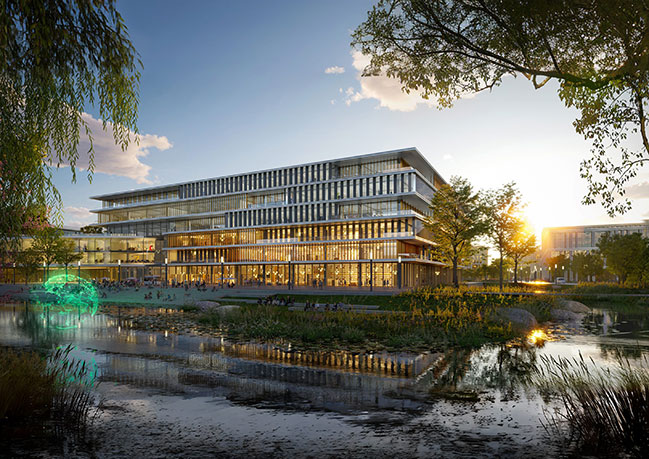
Wuxi is known for its extensive network of waterways, which shape the natural topography south of the Yangtze River and serve as the conceptual foundation of the master plan. The existing water features on the site will be purposefully and sustainably expanded to create a natural boundary for the campus and to structure the landscape within the property.
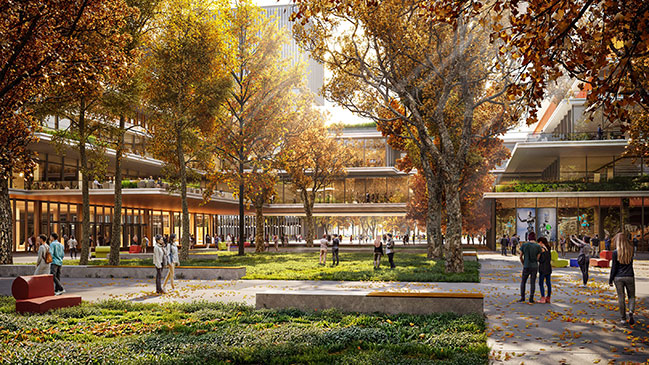
The various functional areas of the campus are seamlessly integrated into the newly created landscape. Pathways follow the waterways, forming an extensive network that connects the teaching, research, residential, and sports buildings. The central focus of the design is the creation of diverse meeting spaces—both indoors and outdoors—to promote interdisciplinary exchange and student creativity.
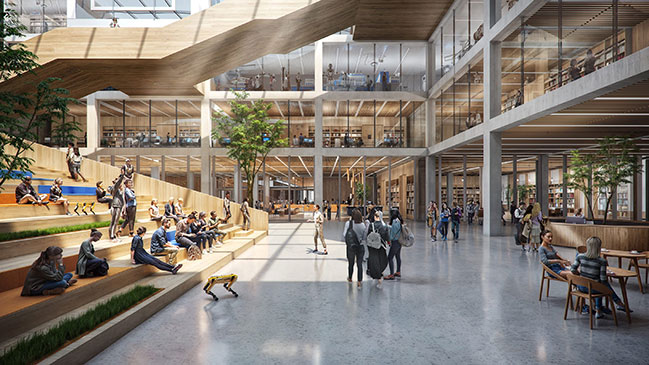
The heart of the campus is an ensemble of four department buildings, connected on the second and third floors by a circular base structure. Each of the four buildings accommodates public functions on the first floor: a student center, a laboratory, an auditorium, and a library. At the intersections of the base and the department buildings, spaces for interdisciplinary exchange are planned. At the center, the ensemble forms a courtyard for reading and relaxation.
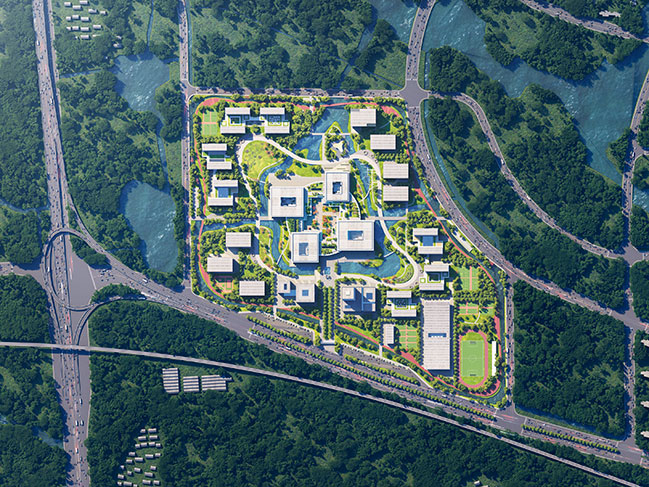
Residential, sports, and administrative facilities are located along the outer waterway. On the south side of the campus, a conference center, a hotel, and the university administration offices are arranged on either side of an existing avenue leading to the main entrance. In the northwest and southeast of the campus, student dormitories are distributed and connected by plinth buildings and bridges. In addition to a sports field, a sports center with a swimming pool and gymnasium is planned.
The landscape design connects the teaching and research buildings in the inner ring with the supporting functions in the outer ring. In line with the idea of a car-free, eco-friendly campus, the design includes autonomous shuttle buses, with stops accessible within a 200-meter walking distance.
Architecture: gmp Architekten
Competition launched by: Wuxi Huishan Urban Construction and Development Group Co., Ltd.
Location: Wuxi, China
Year: 2024
GFA: approx. 350,000 sqm
Design: Magdalene Weiss and Jan Blasko
Project Lead: Liu Jianfeng
Project Management: China Pan Mei, Zhang Yayun
Design Team: Luo Dian, Li Hanbai, Lin Qihong, Santiago Saucedo, Weng Xiaowei, Wang Yufeng, Philipp Wüstenberg, Yu Shilan, Gordian Graf Strachwitz, Max Kolditz
Landscape Architecture: WES LandschaftsArchitektur
Sustainable Water Management Consultants: Wasser Hannover GmbH
Learning and Research by the Water-Design by gmp for New University Campus in Wuxi
10 / 23 / 2024 The new university, with a focus on information technology, robotics, and engineering, will be built in the Huishan district, a designated technology hub...
You might also like:
Recommended post: The Great Unit Apartment by k.o.t architects
