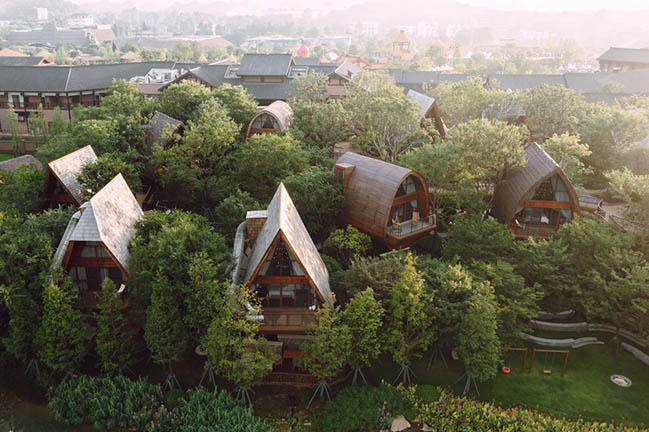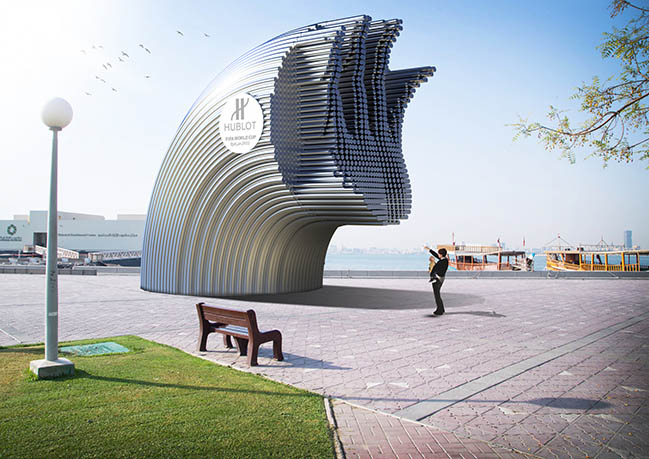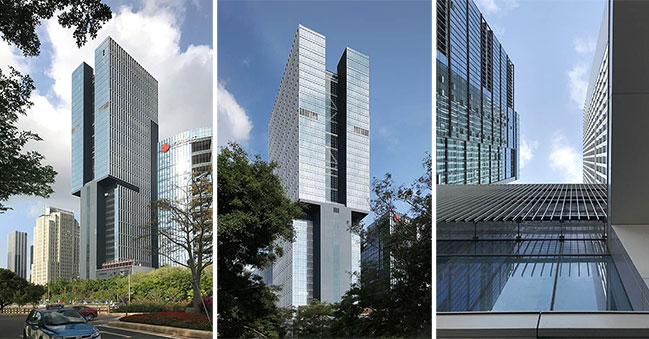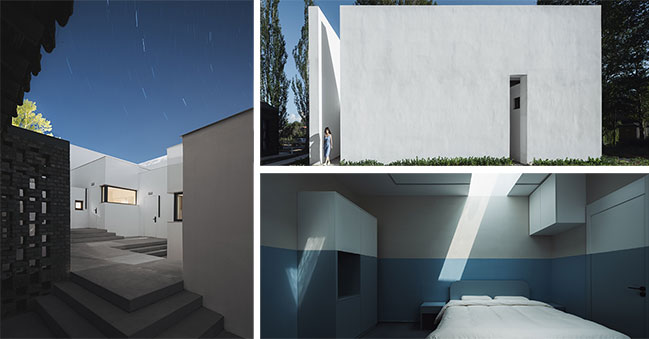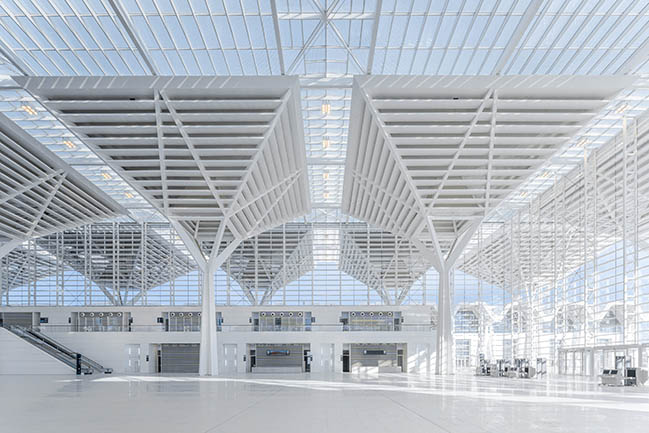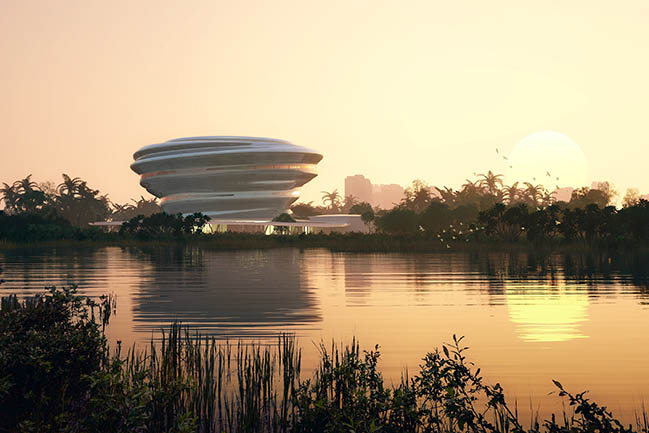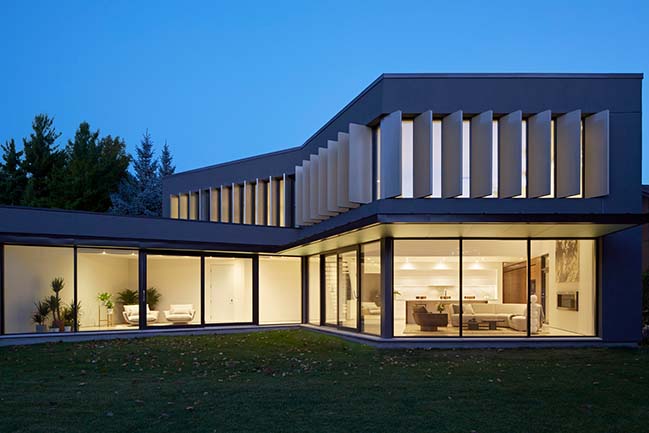08 / 23
2021
Transform the hotel utilising the floor print available. Design an inviting space for the exisiting patrons and open up the opportunity to bring in new clientele. Incorporating a pizzeria and beer garden with the largest outdoor screen...
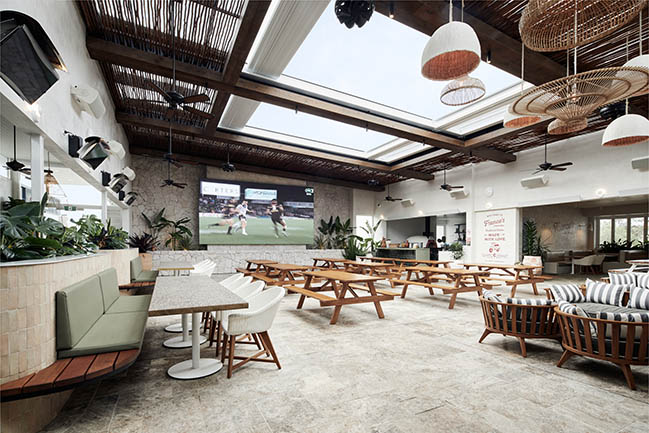
> La Bona Nit: Little pizza restaurant in Córdoba by Pendola Arqs
> ELAV Kitchen and Beer by Francesca Perani architect and MargStudio
From the architect: For one of western Sydneys larger entertainment venues, We see the Lone Pine Hotel as a texturally enriched space which provides comfort within a conceptual framework of laid back luxury.

With moody undertones or warm walnut, timber ceiling panels and a large operable roof that will cast appealing shadows as the sun sets, The Lone Pine will be warm, intimate and a hidden oasis from the surrounding environment. A place where you can enjoy a beer in the afternoon and a Whiskey at night in a luxurious environment without pretence.
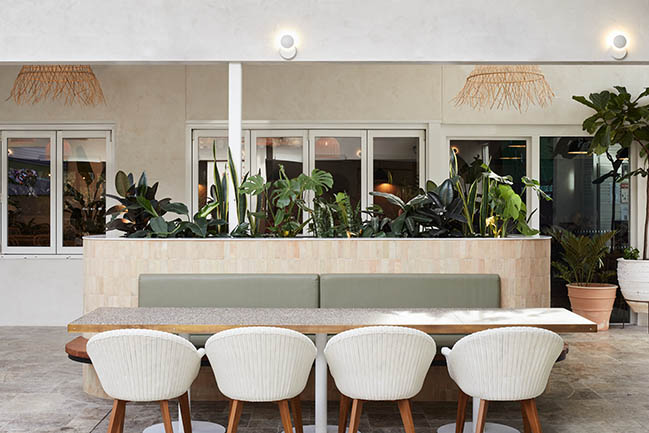
Architect: Fabric Architecture
Location: Sydney, Australia
Year: 2021
Builder / Project Manager: Club Projects Newcastle, Pubworks Construction
Photography: Alex McIntyre
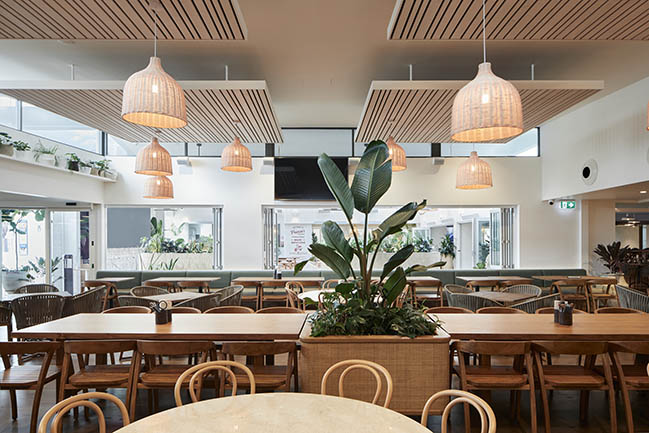
YOU MAY ALSO LIKE: Cortina - Modern Italian restaurant in downtown Seattle by Heliotrope Architects
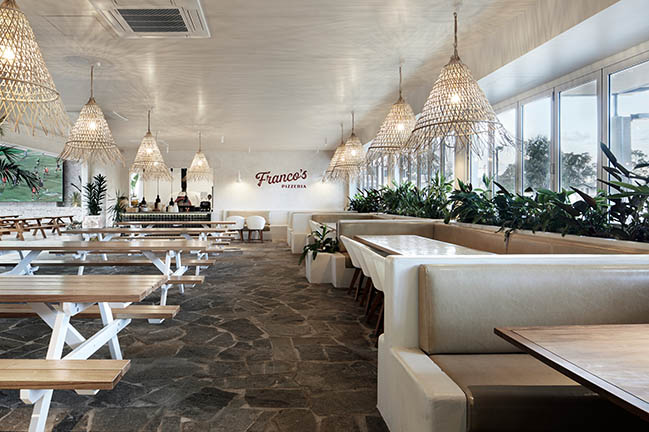
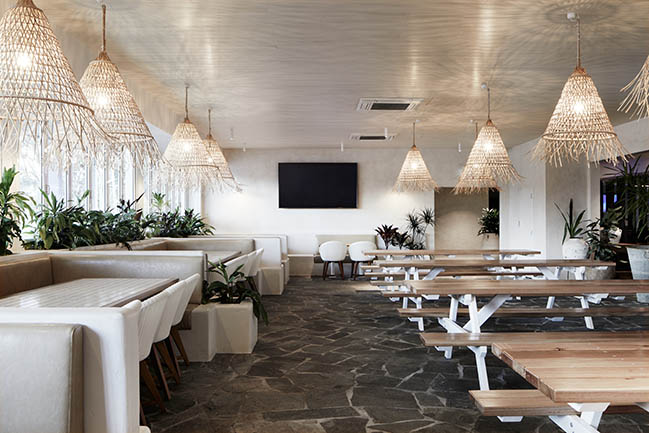
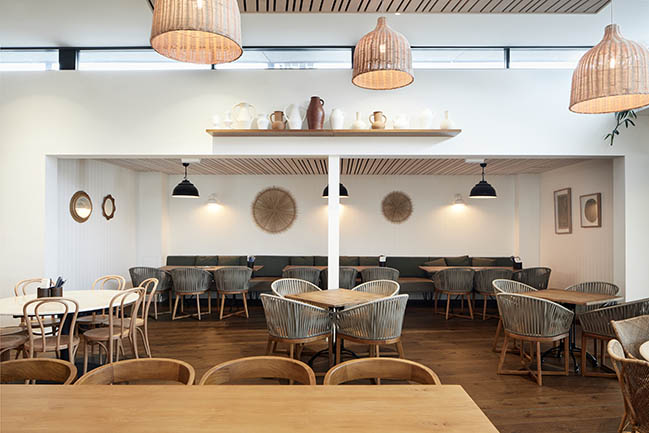
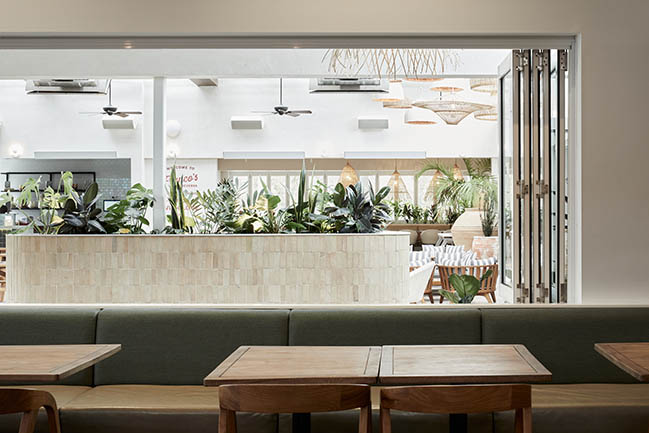
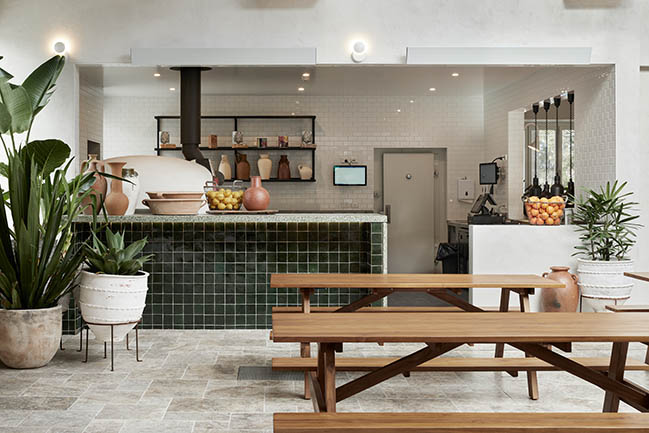
YOU MAY ALSO LIKE: ChiChi 4U - a new burger restaurant envisioned by mode:lina
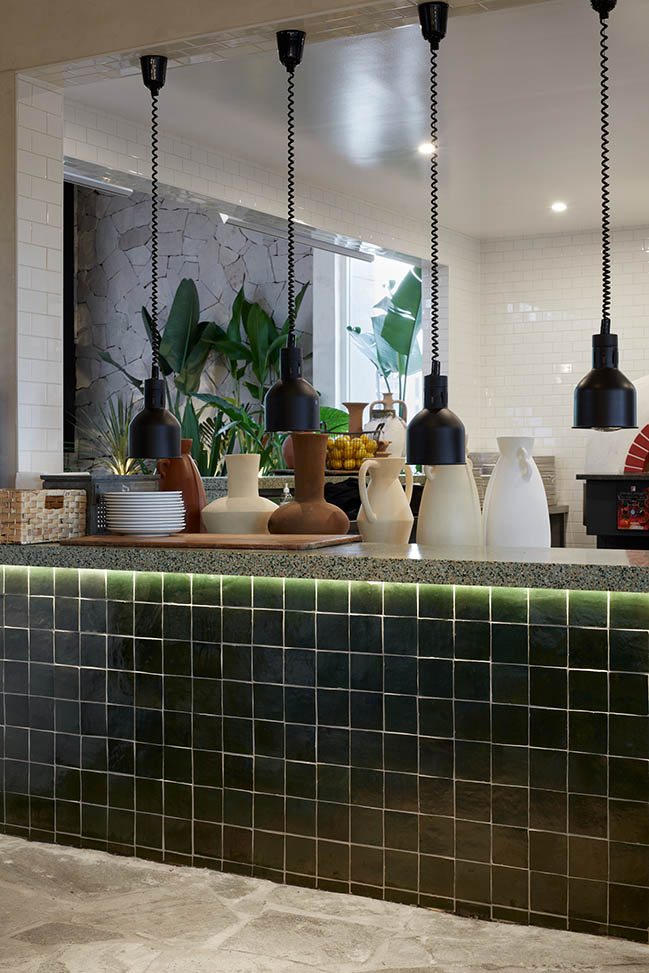
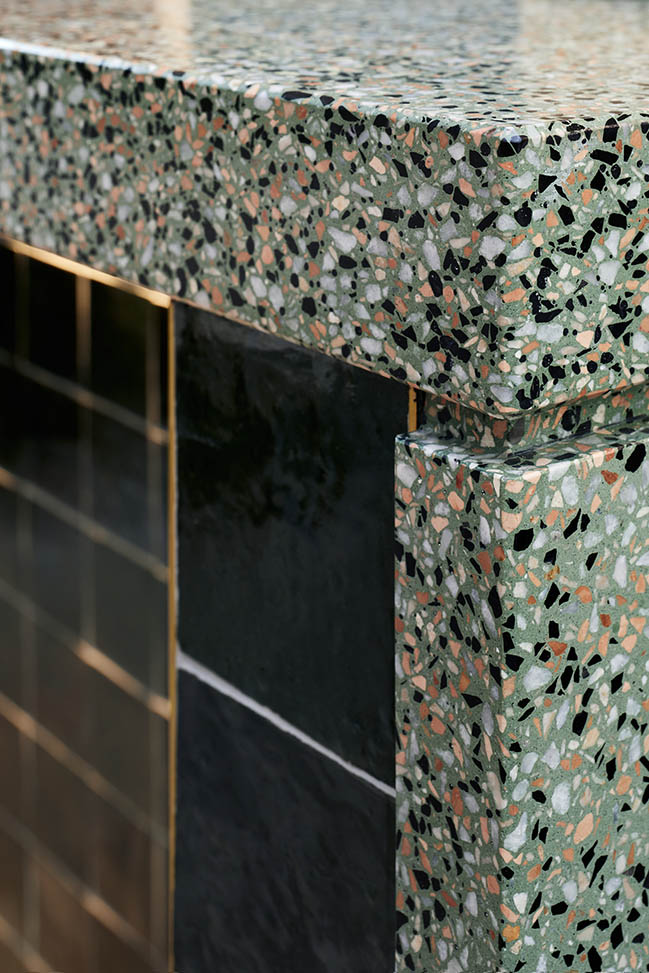
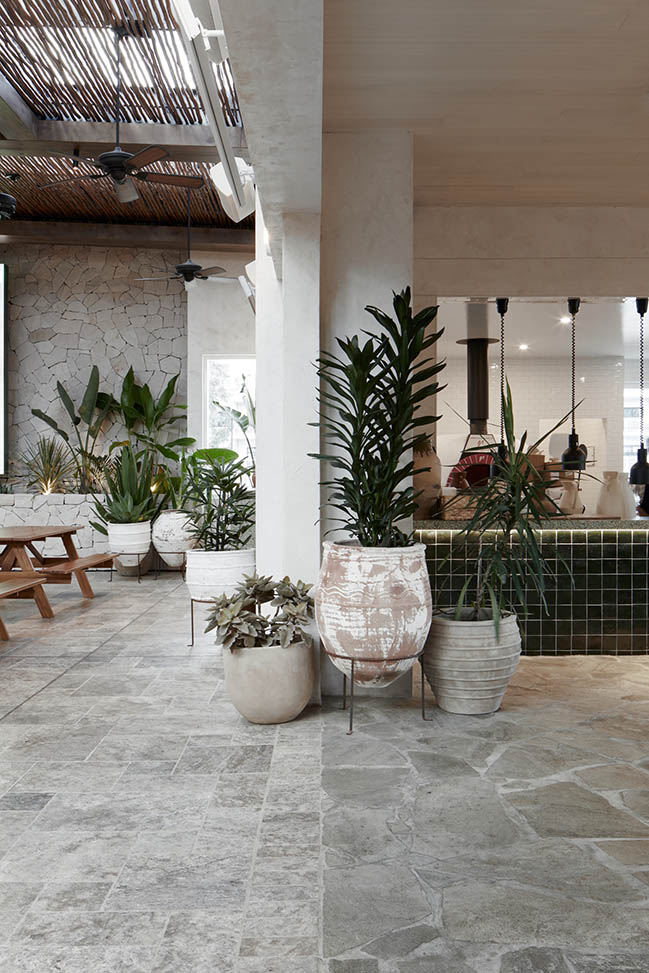
YOU MAY ALSO LIKE: Latteria restaurant by Vudafieri-Saverino Partners
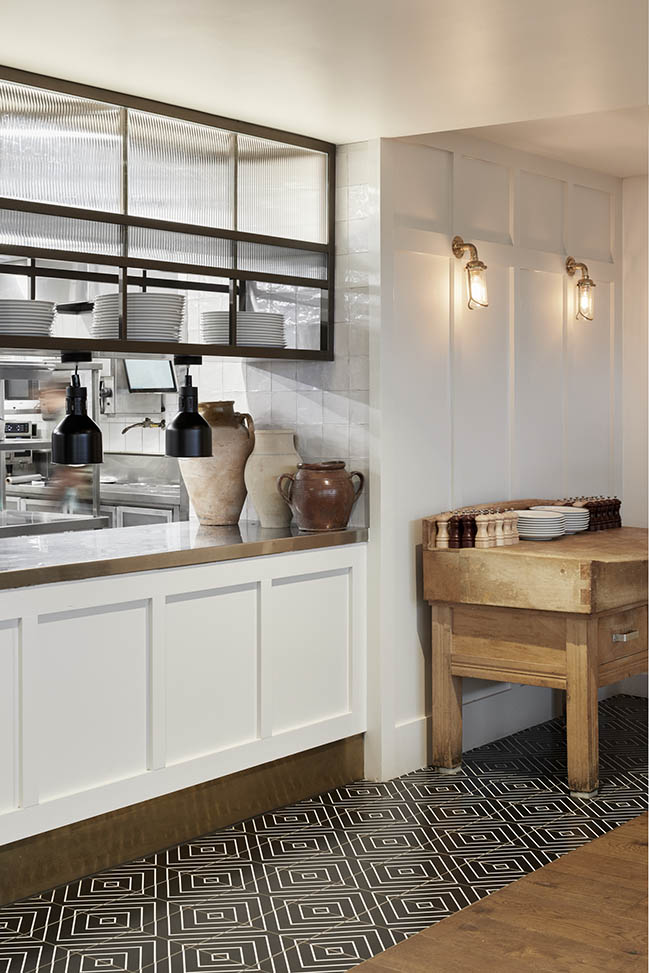

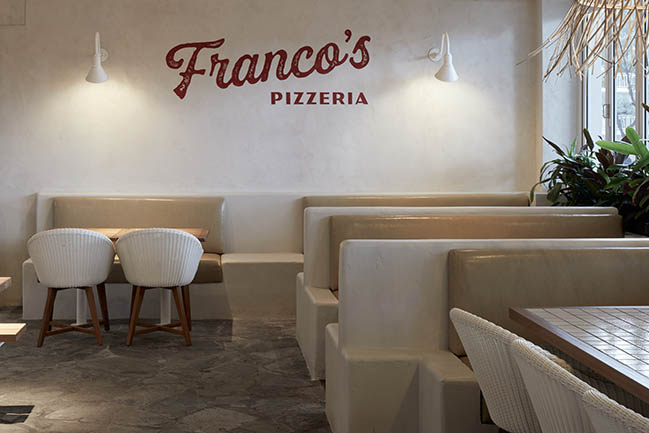
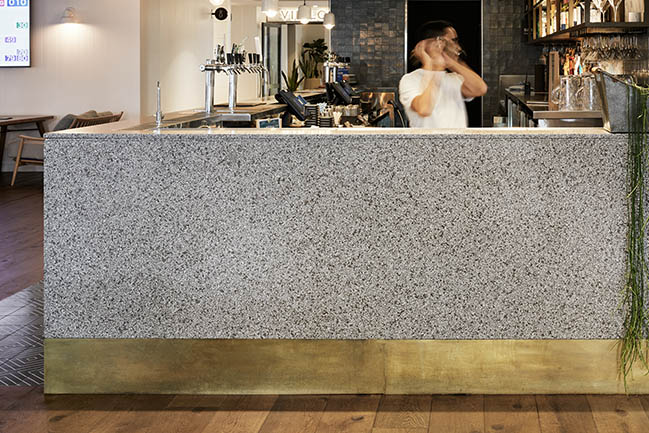
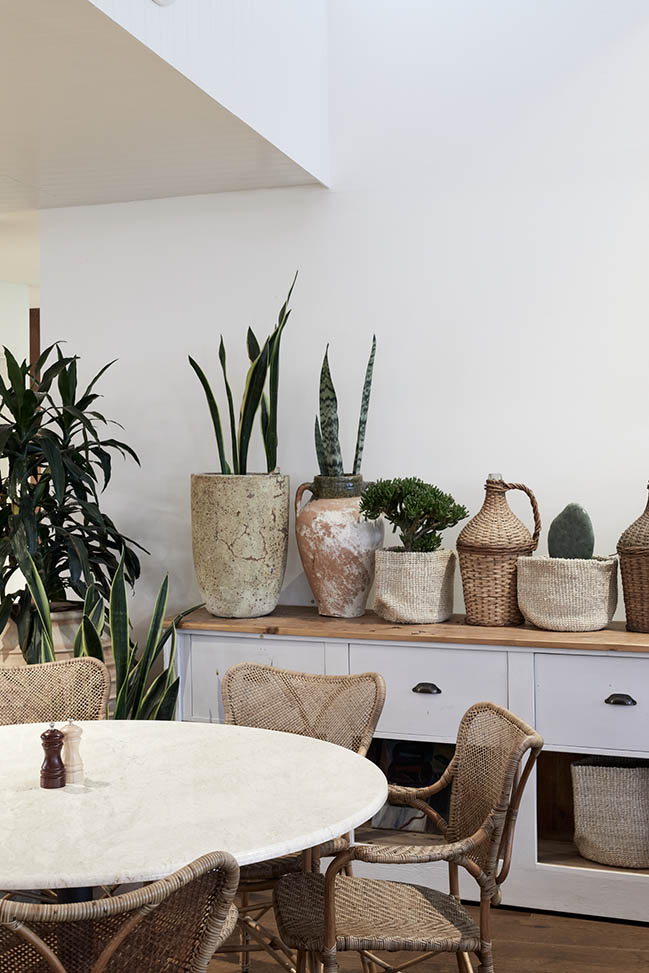
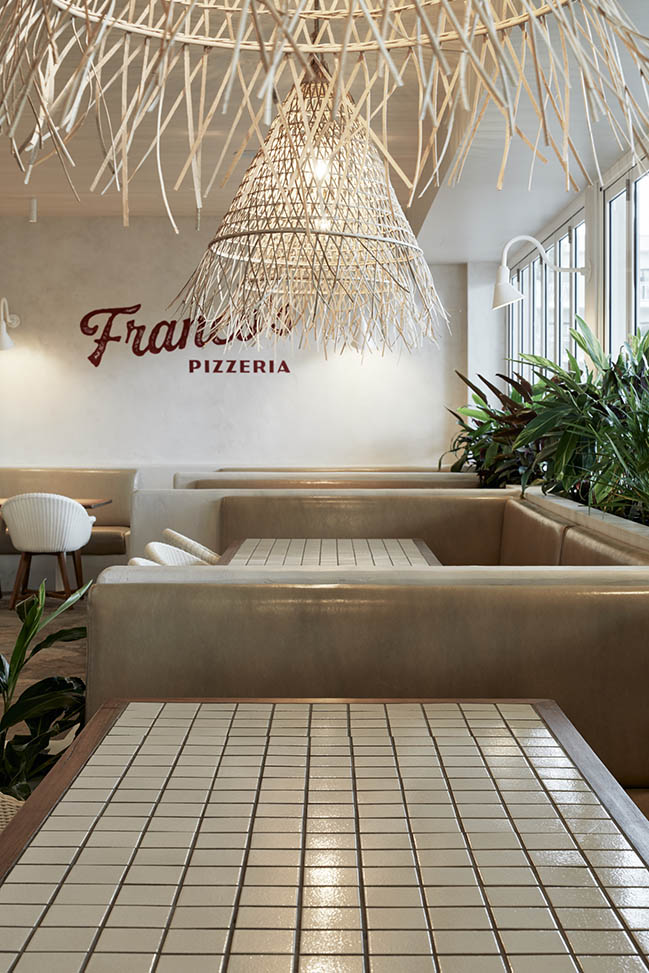
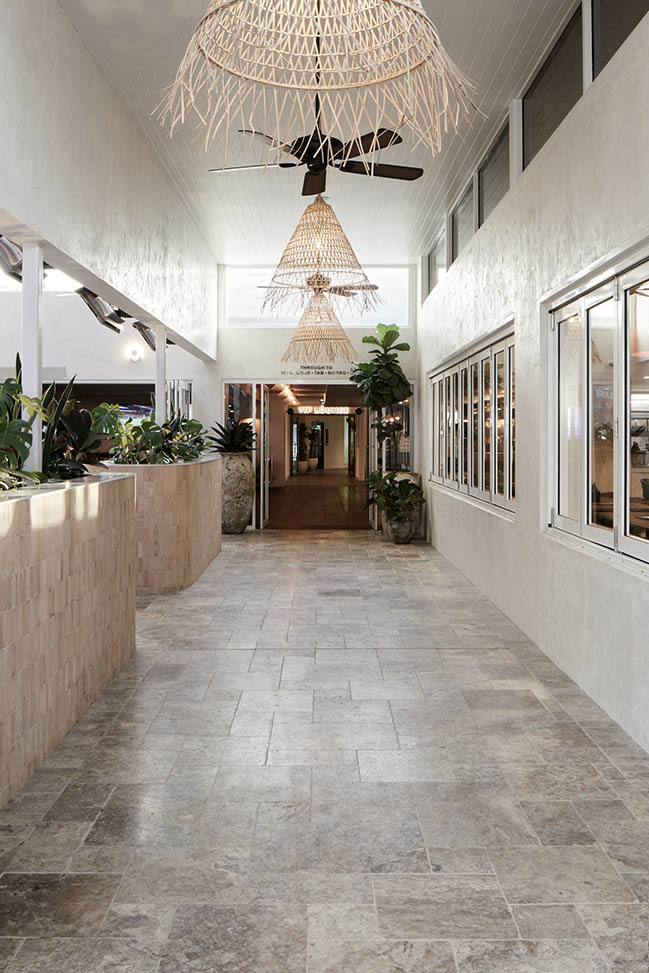
Lone Pine Tavern by Fabric Architecture
08 / 23 / 2021 Transform the hotel utilising the floor print available. Design an inviting space for the exisiting patrons and open up the opportunity to bring in new clientele. Incorporating a pizzeria and beer garden with the largest outdoor screen...
You might also like:
Recommended post: Leacroft House by Paul Raff Studio
