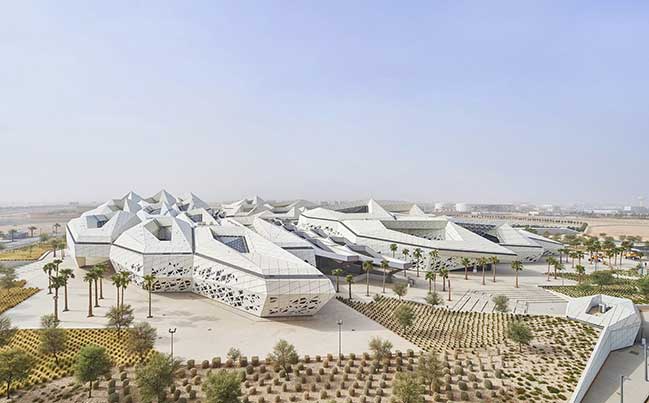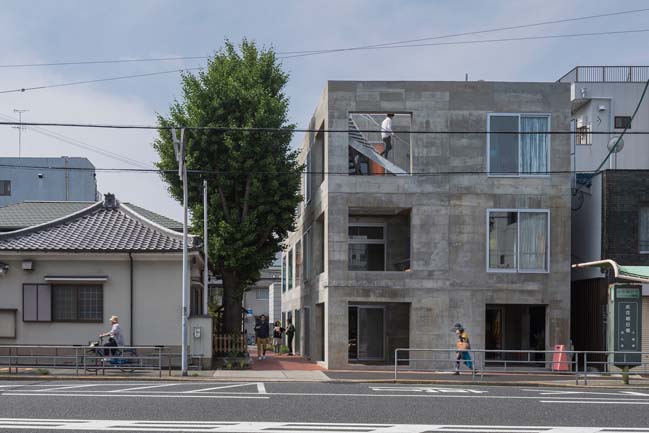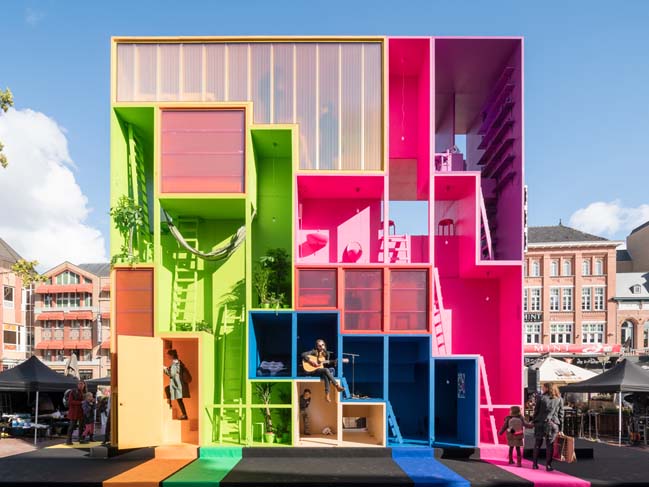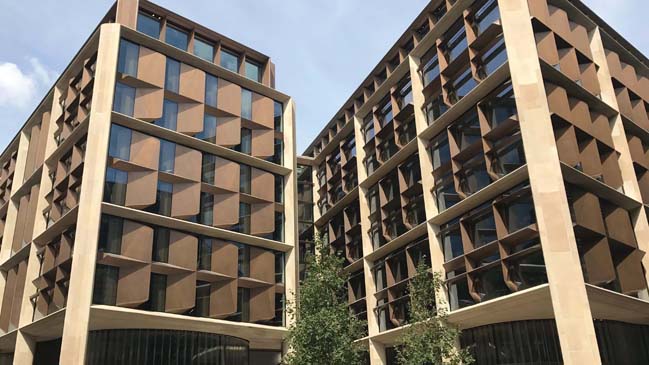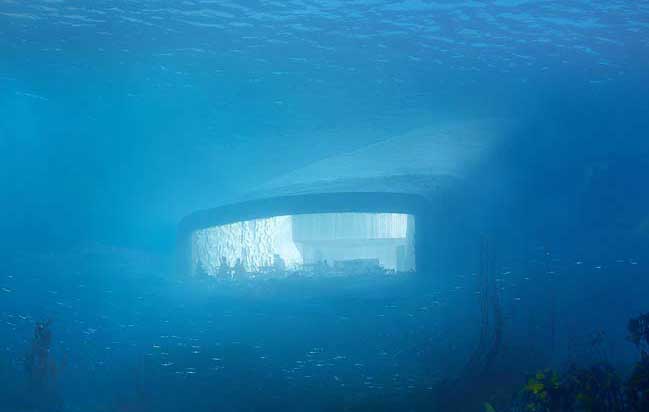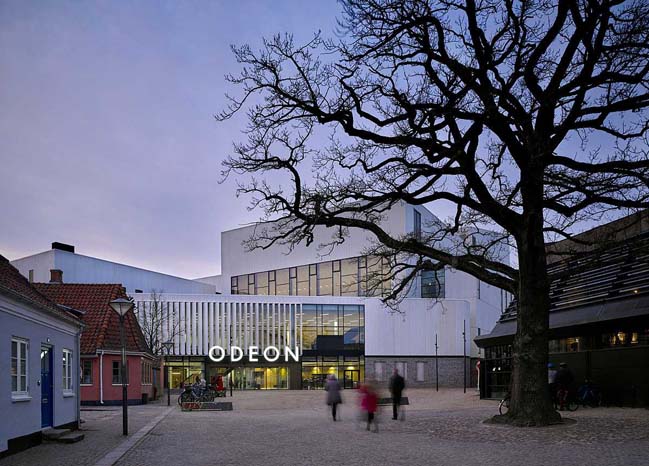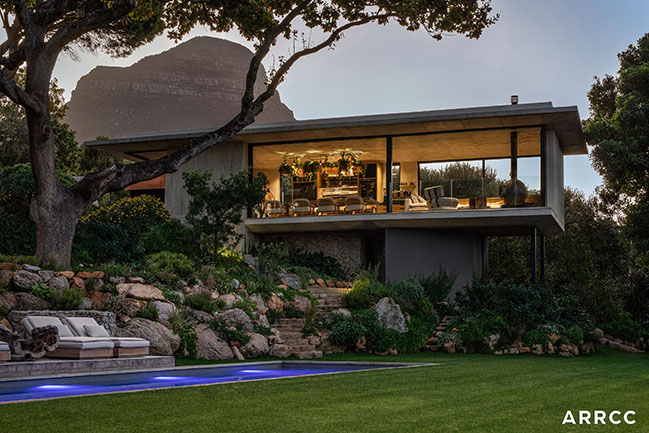10 / 28
2017
Completed in 2017 by Denisa Strmiskova Studio. Long Story Short Hostel is for anyone who is looking for a break from the ordinary.
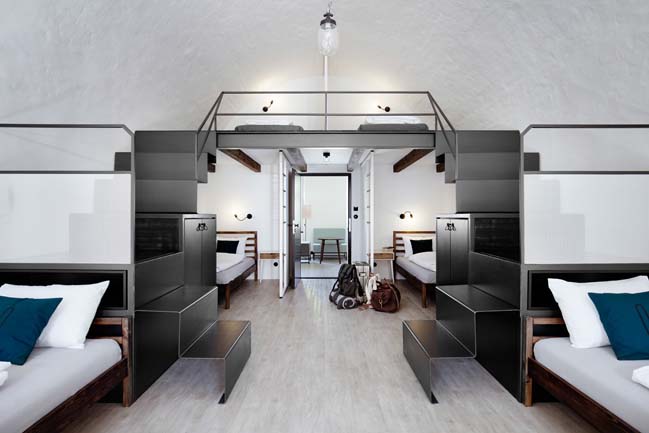
Architect: Denisa Strmiskova Studio
Location: Olomouc, Czech republic
Completion: 2017
Collaboration: MOARE Retro Objects (vintage furniture), Master&Master (custom made furniture), Studio Kosatko (graphic design), David Minarik (drawings).
Area: 1,000sqm
Photographer: Josef Kubicek
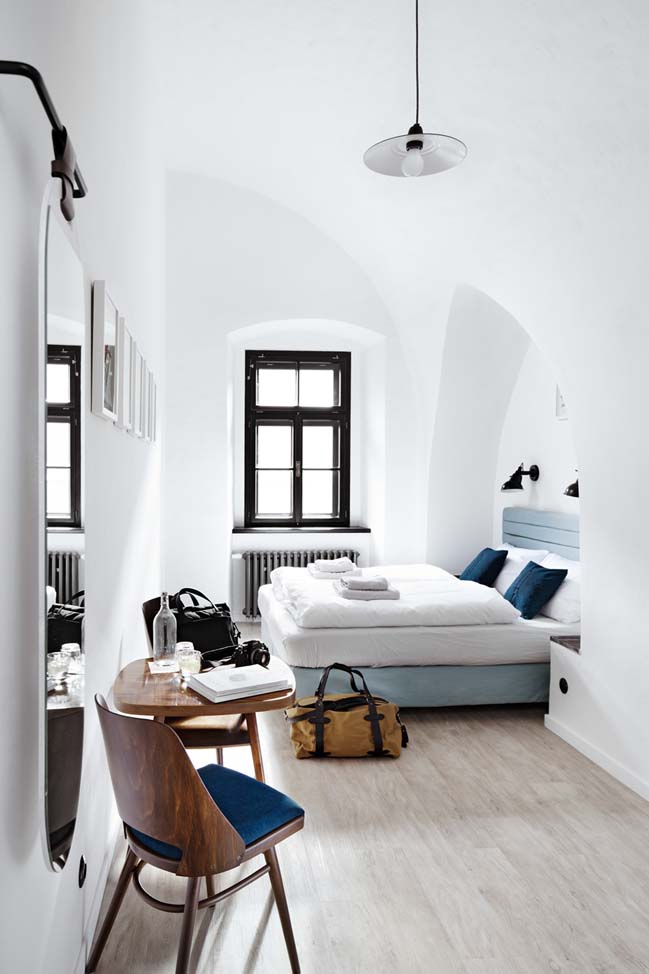
From the architects: The name Long Story Short refers not only to the rich history of the place (about which you can hear from the current runners) but also to the building’s layout with one long continuous hall and also to the short-term accommodation it offers. You’ll find the hostel in the brick building Podkova (Horseshoe) from the 17th century. Blending the original history of the building with a contemporary touch, we used heaps of raw materials like wood, stone and metal. To soften things up a bit, we matched artwork from local craftsmen with delicate vintage furniture.The hostel currently offers accommodation in several private and dorm rooms, all together it is 56 beds. The private rooms offer complex comfort with a private bathroom. Bigger dorm rooms, which include an original layout of the sleeping zones, do not include private bathroom, but this is compensated by the well equipped shared bathrooms for ladies and gentlemen. The reception, which is simultaneously a common room and a cafe, is the heart of the hostel.
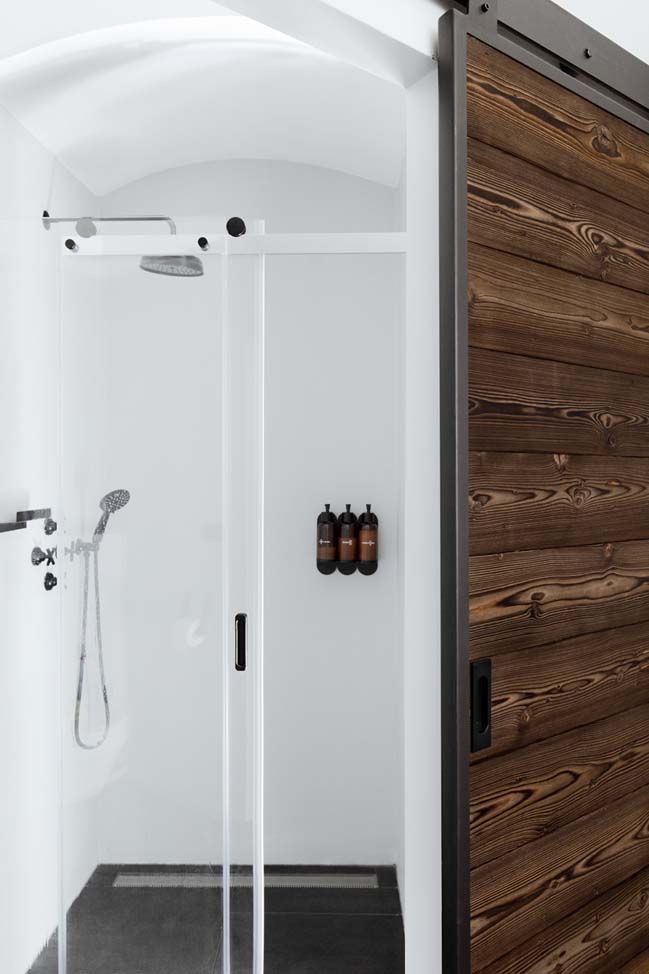
The whole concept of the hostel was created from scratch, including all its equipment and visual layout. The main idea was to highlight the historical genius loci and with appropriate adjustments to enrich it with contemporary design. An organically arched hall, which leads from the reception to all the rooms, is different from every perspective and surprises you constantly when walking through. The hall’s shape is enhanced by the inconspicuous but still sophisticated use of light, for which the designer was inspired in scenography. Pure white plastering is in contrast with the black details as well as the carefully chosen pastel colours, which were used for upholstery of the sitting furniture arranged into intimate areas. Majority of the furnishing is custom made. Beds, mirrors, lamps, shelves as well as the bathroom equipment were made to measure in cooperation with local producers. All of this is elegantly combined with old modernist design of the previous century, which was chosen together with Miroslav Bednář from Prague’s shop Retroobjects. Minimalist navigation system which is based on the complex visual style of the hostel comes from Czech graphic designer Jan Košátko. Some parts of the hostel are also decorated by original works by Czech artist David Minařík.
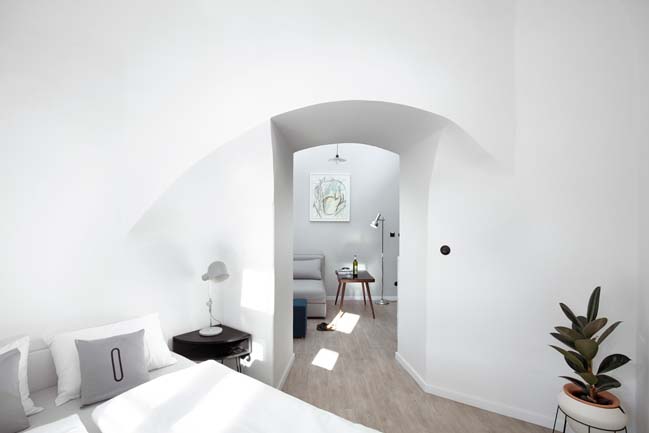
The hostel’s area is constantly expanding. Common areas will be extended with an outdoor terrace with an original kitchen island and a pergola. Construction of a spacious cafe and a restaurant next to the reception will begin in the second half of the year.
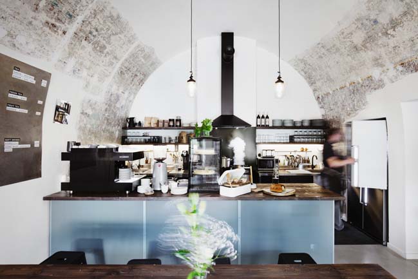
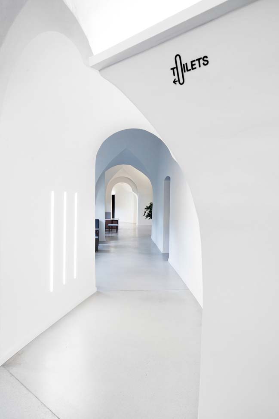
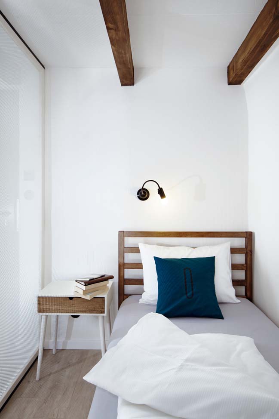
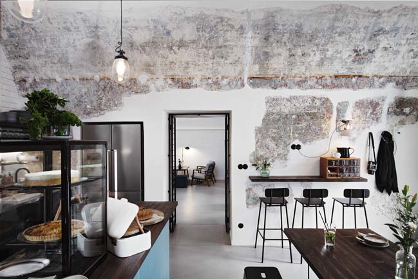
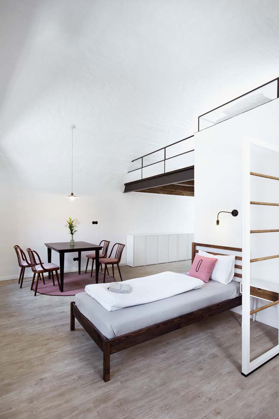
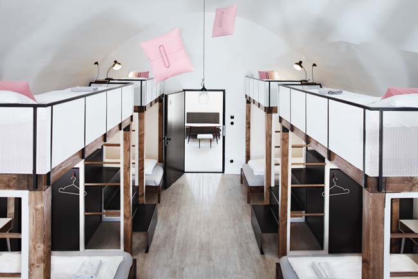

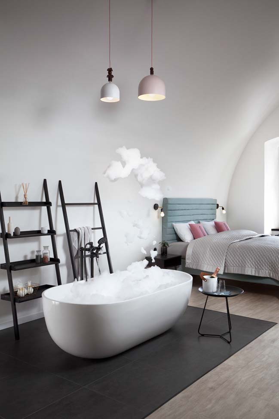
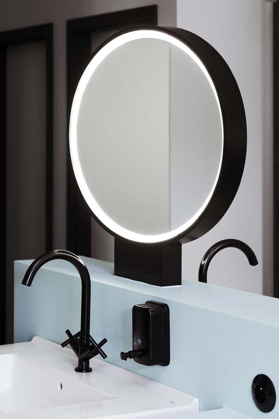
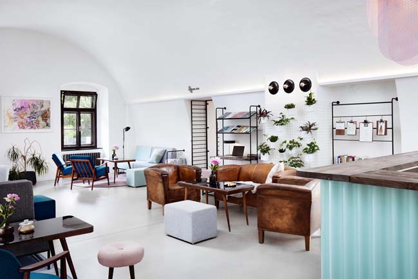
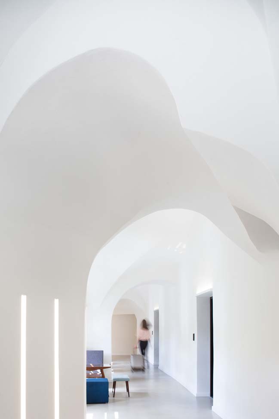
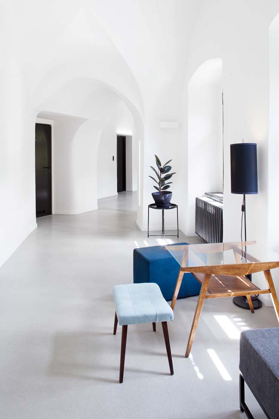
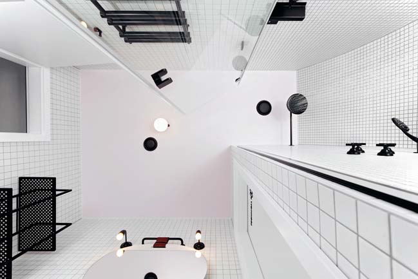
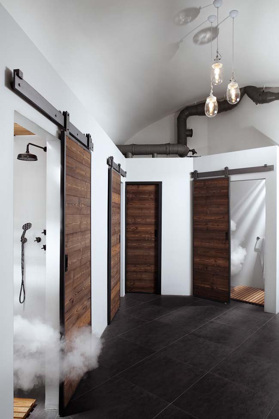

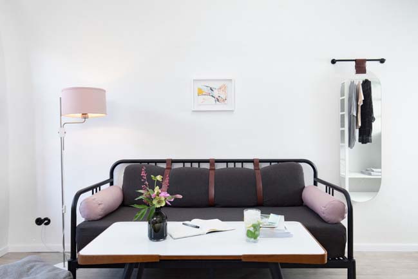
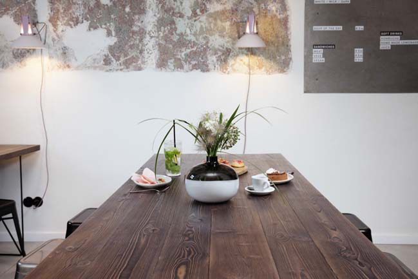
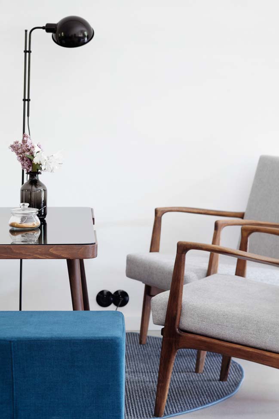
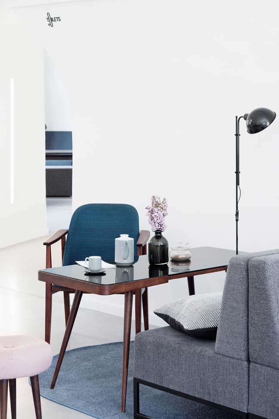
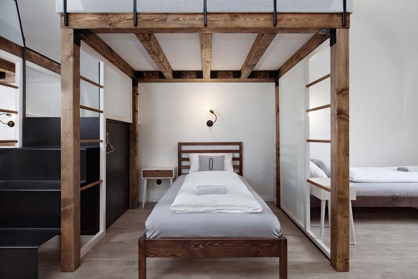
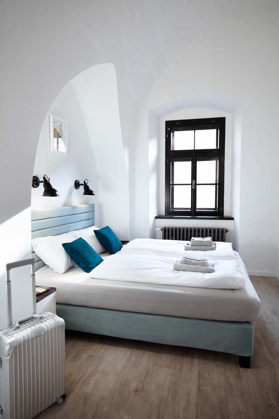
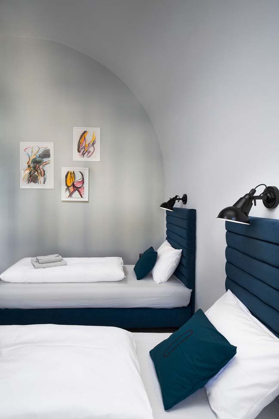
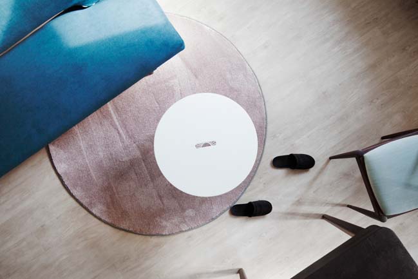
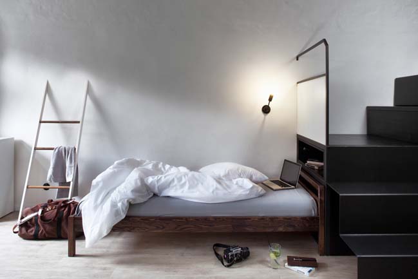
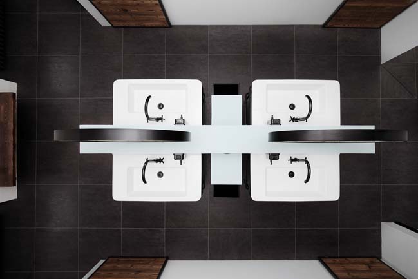
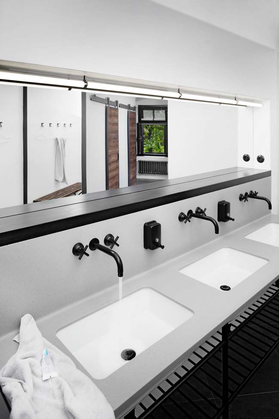

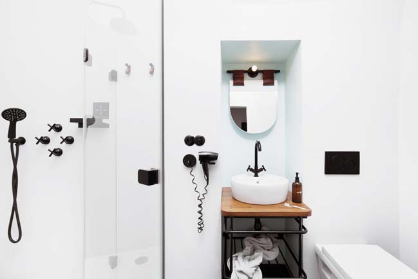
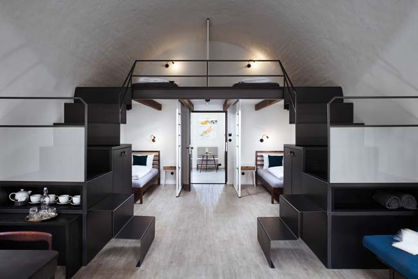
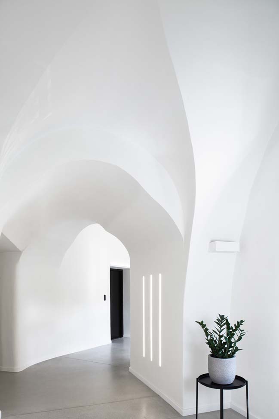
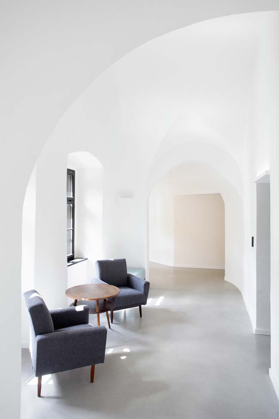
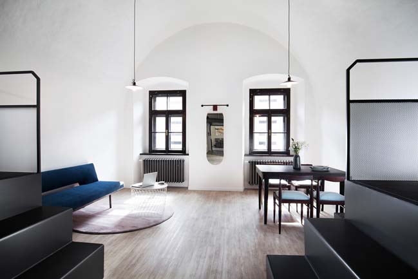
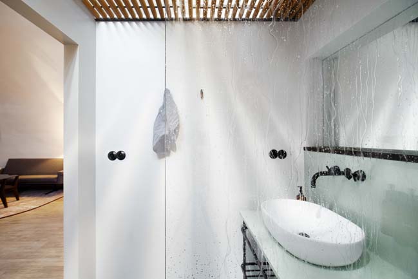
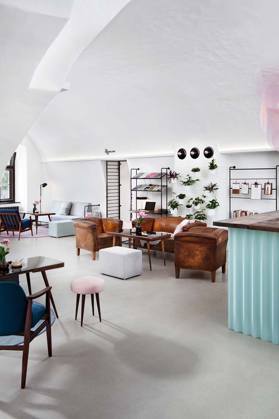
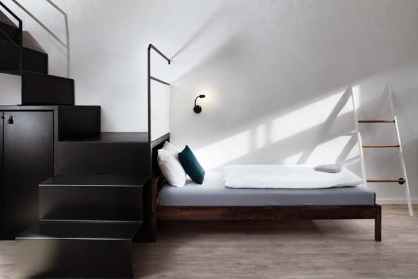
> Boutique hotel and yoga studio in Costa Rica by Studio Saxe
> Mylines Hotel by LYCS Architecture
Long Story Short Hostel by Denisa Strmiskova Studio
10 / 28 / 2017 Completed in 2017 by Denisa Strmiskova Studio. Long Story Short Hostel is for anyone who is looking for a break from the ordinary
You might also like:
Recommended post: Glen Villa by ARRCC
