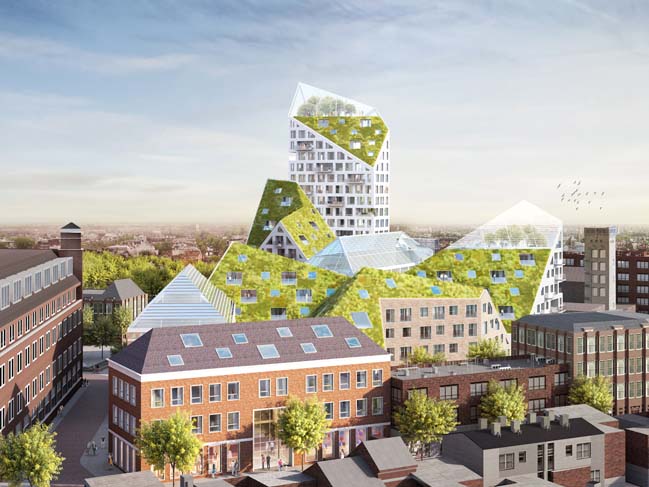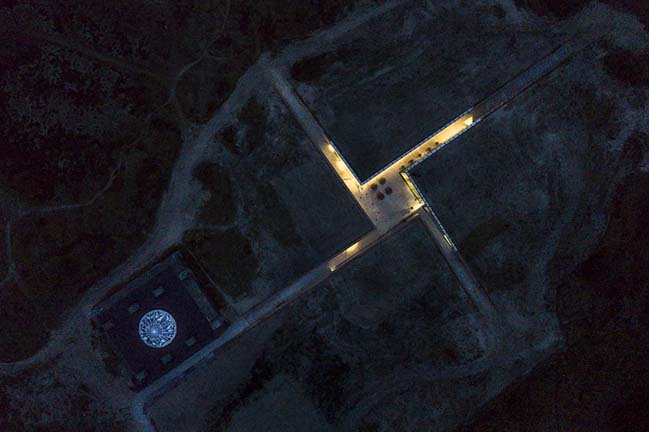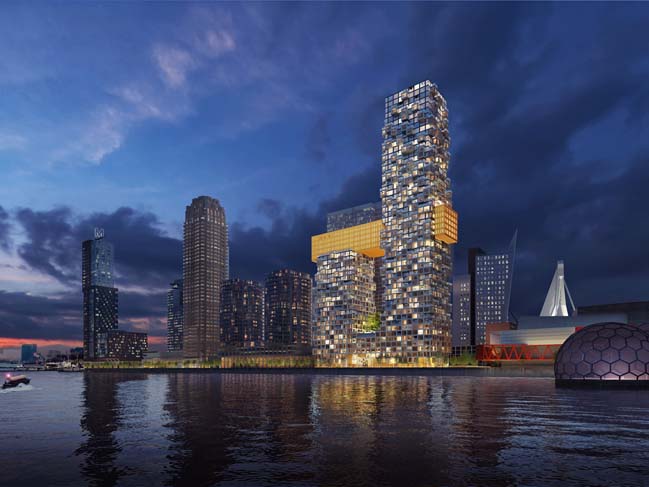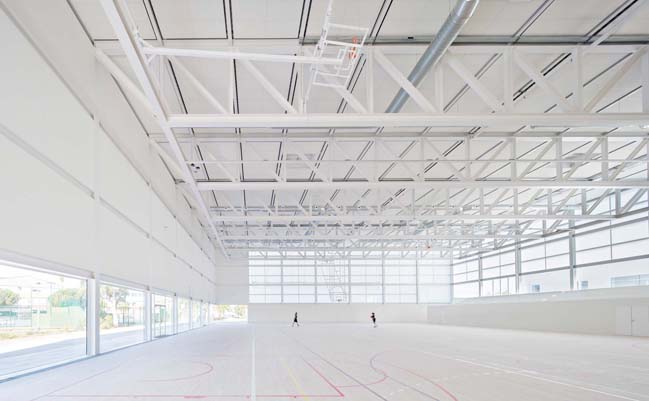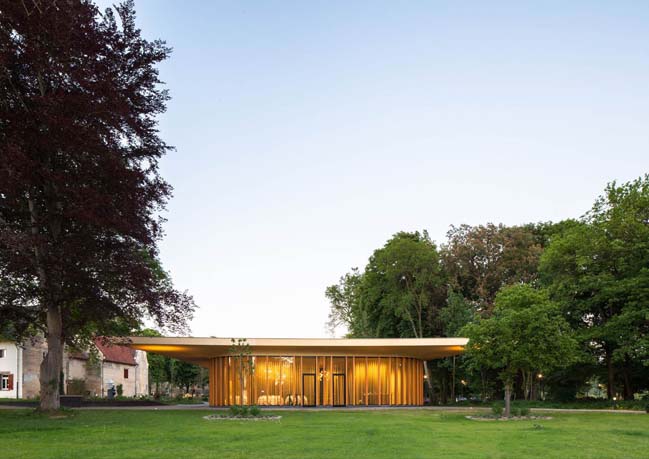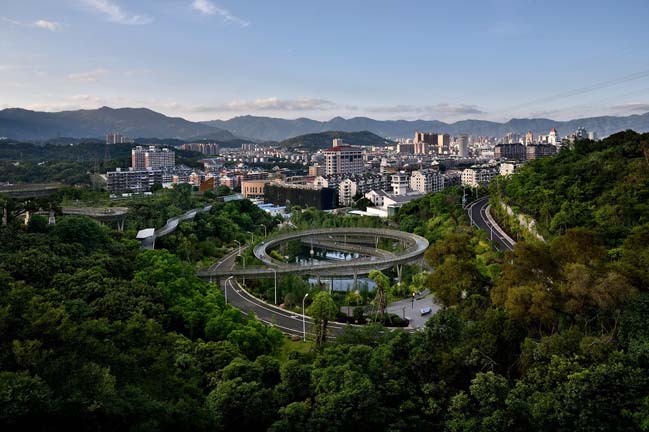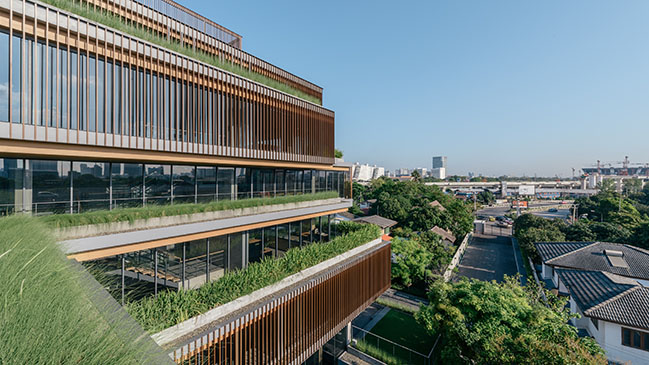07 / 18
2017
MAD releases the futuristic design concept for Faraday Future's campus on Mare Island which recently announced its production of "the World’s fastest-accelerating electric car".
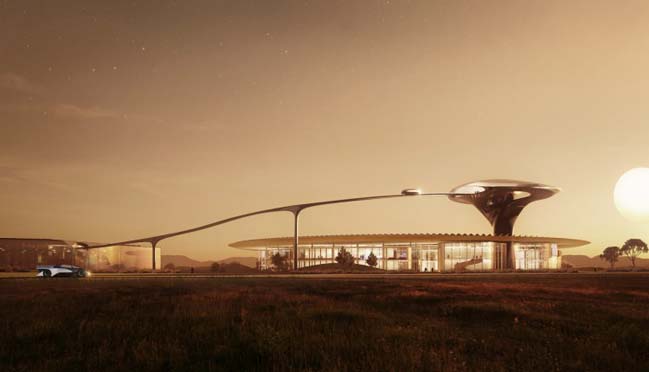
Architect: MAD
Location: Mare Island, California, USA
Team: Zeng Hao, Jacob Hu, Zhang Tingfu, Li Yuanhao, Yan Ran, He Xiaokang, Kin Li, Li Guangchong, Brecht Van Acker, Yukan Yanagawa, Wang Yiming
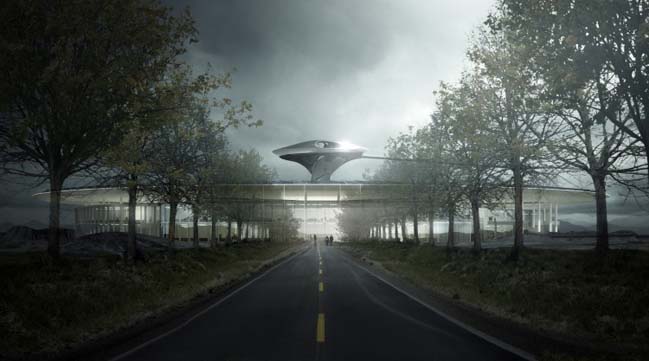
Project's description: The project site is situated in Northern California adjacent to the Napa River, where the city recently positioned it as a “zero-emission base in California.” The site, a former navy base, will support not only FF’s research, development, and manufacture, but also is re-designed to support ongoing public programming and ecological restoration along the Napa’s banks.
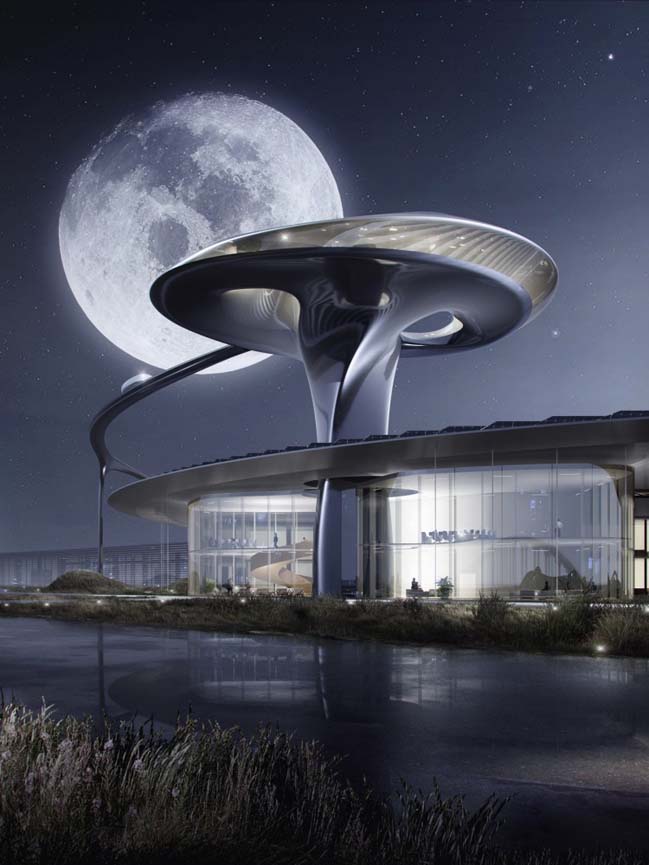
The entire campus covers an area of approximately 130,000 square meters, of which 20,000 square meters as building area. Taking into account FF’s ambitious science fictional and mysterious surrealism, while ensuring the basis of its operation, MAD designed an open concept campus with a compelling structure. MAD’s proposal consists of two low, metallic structures embedded within the site’s prairie landscape, suggesting extraterrestrial objects capable of de-familiarizing employees and prospective clients with the status quo of the contemporary automotive market.
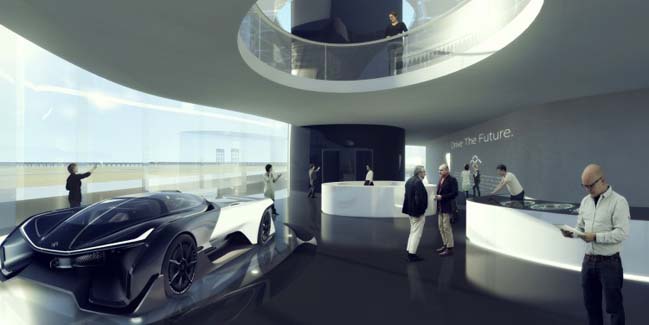
The highlight of the project is the user experience center rising into a sculptural, reflective tower. The design allows clients to watch as their car is transported from the warehouse along the elevated light rail into the exhibition hall, to right in front of them. The experience center is open to the public and the visitors can observe the whole campus.
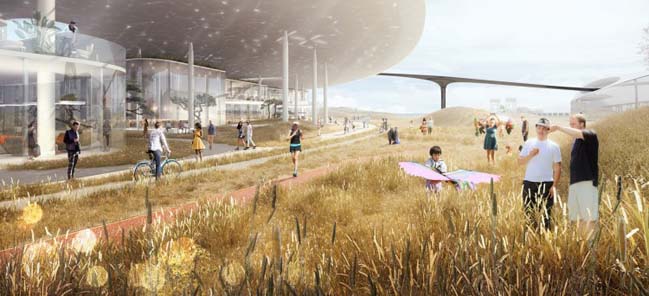
In addition, MAD hopes to provide a flexible, and ductile working environment for the growth of its employees and the advancement of the company’s high-tech innovations. The double-height facility is punctured by a series of internal courtyards, allowing for an abundance of natural light and social spaces within, which provides employees an outdoor space for leisure and activities.
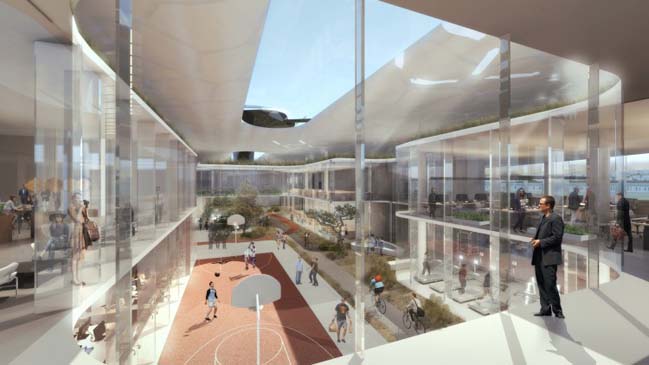
Prioritizing the project’s “zero-emission, low energy” ambition, the structures utilizes large roof overhangs, internal courtyards, and operable glass façade systems to passively reduce solar gains and allow for natural ventilation and climate modification. The transparency allows the office spaces to become directly related with day-to-day employee and visitor experiences, and a working demonstration of broader social agenda. The roofs are entirely surfaced with modulated solar power panels, with enough production capacity to support the entire campus’ daily operational demands. The experience tower is also equipped with wind power generators to further meet the campus’s daily energy needs.
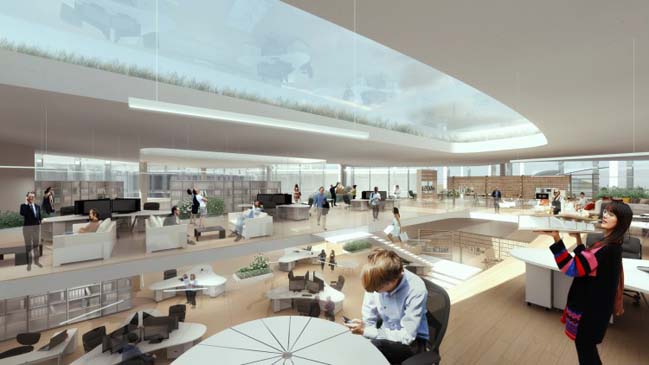
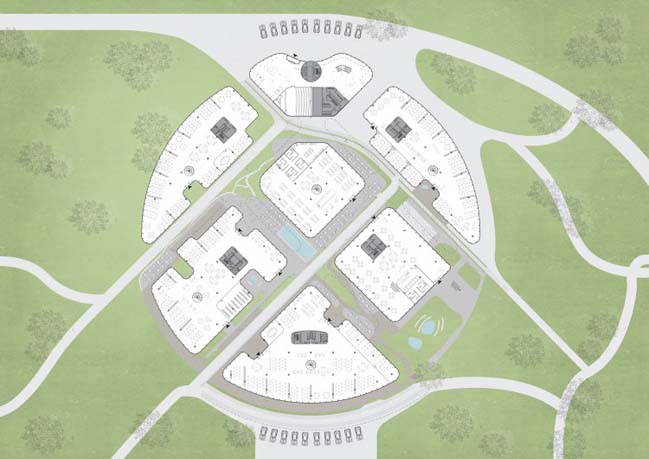

> Aequorea: Amazing futuristic architecture concept by Vincent Callebaut
> Xinhee Design Center by MAD
MAD designs futuristic campus for Faraday Future in California
07 / 18 / 2017 MAD releases the futuristic design concept for Faraday Future's campus on Mare Island, California
You might also like:
Recommended post: Inter Crop Office by Stu/D/O Architects
