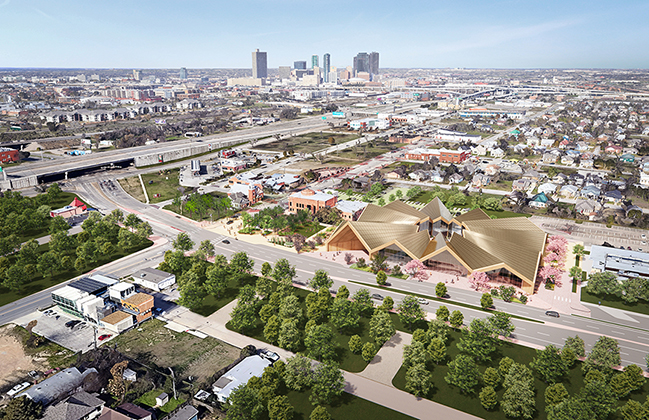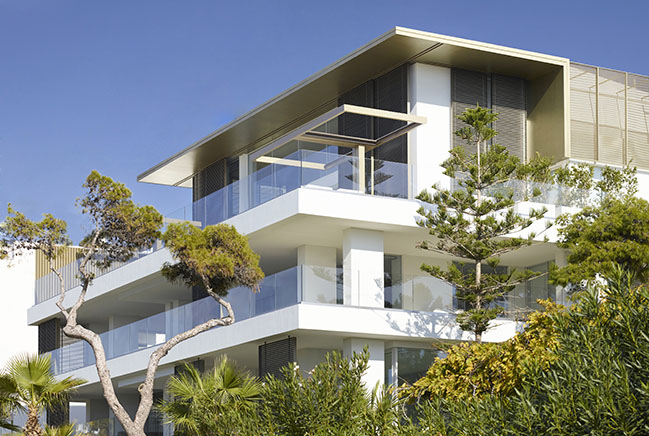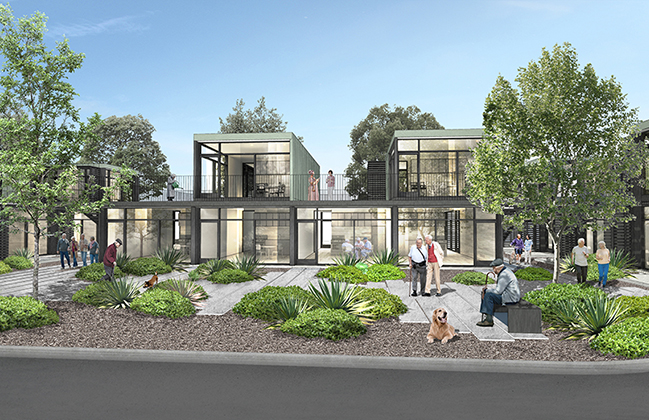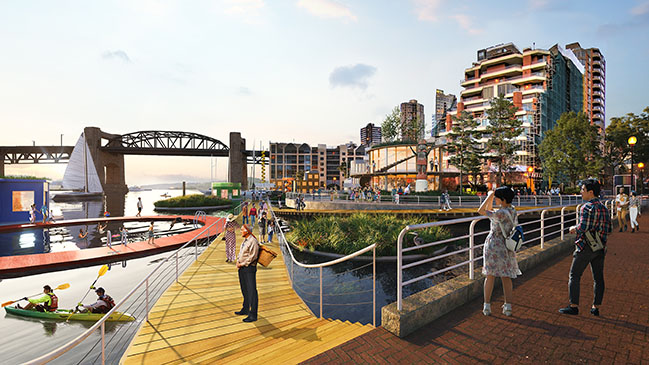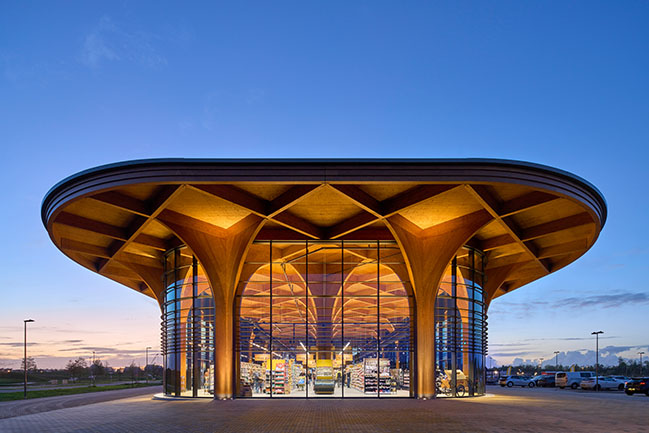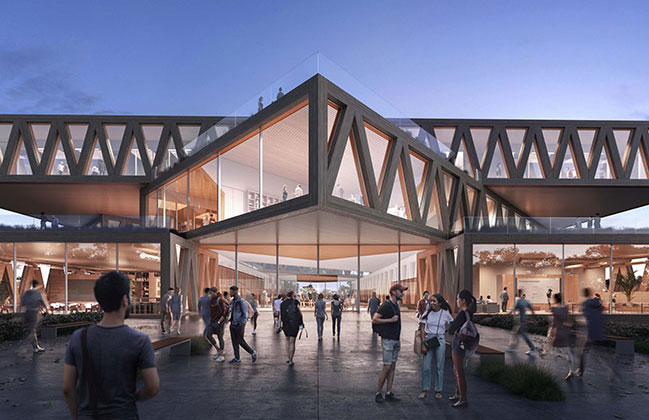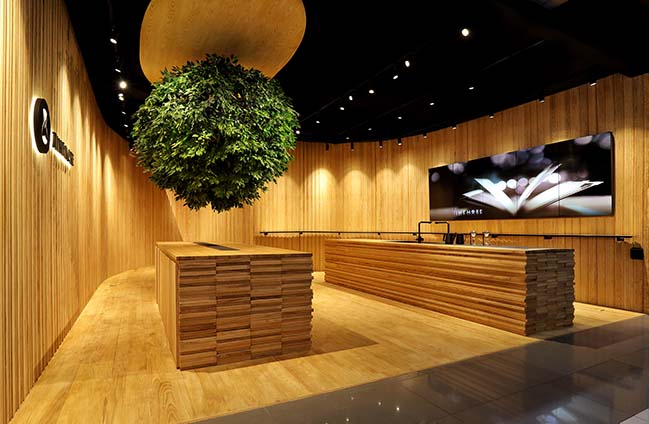11 / 21
2022
Under these conditions, a ship is arranged on a piece of land that the layout of the roads configures to give vehicular access and egress to the Urbanization...
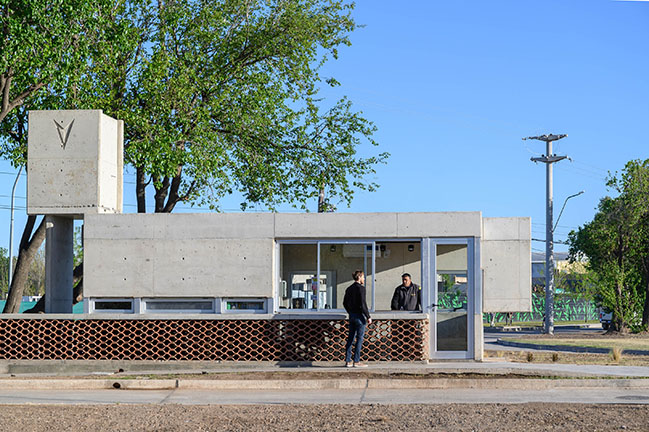
> CAMELLIA by estudio LZ | Pablo Lorenzo Arquitectos
> CASA 40 Building by Quaranta & Coraglio Arquitectos
From the architect: When the work was commissioned, it was established by request to execute a "habitable module" whose main purpose is to control the entrance to a young and incipient Urbanization to be developed in the South sector of the City of Córdoba, Argentina, a peripheral type territory that It gives on one of the old rural accesses to the Capital, "El Camino San Carlos".
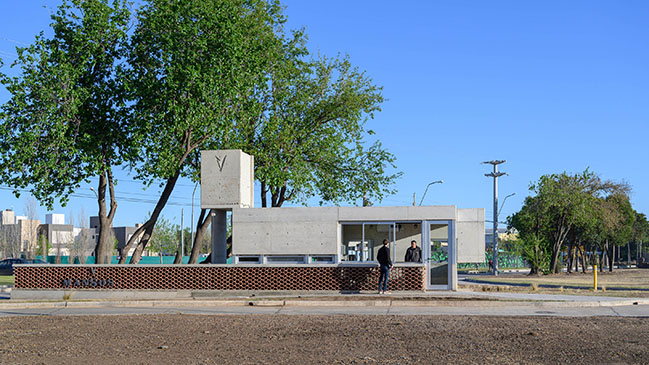
A limited budget was established for its execution and the need to think about its maintenance over time, seeking to optimize resources and avoid excessive costs during the useful life of the Building.
Under these conditions, a ship is arranged on a piece of land that the layout of the roads configures to give vehicular access and egress to the Urbanization. A 16m² building unfolds in the direction of the entrance branch, with different ways of occupying the territory. A fish market made up of a minivan houses a program that arises from the need to be able to “control daily movements”.
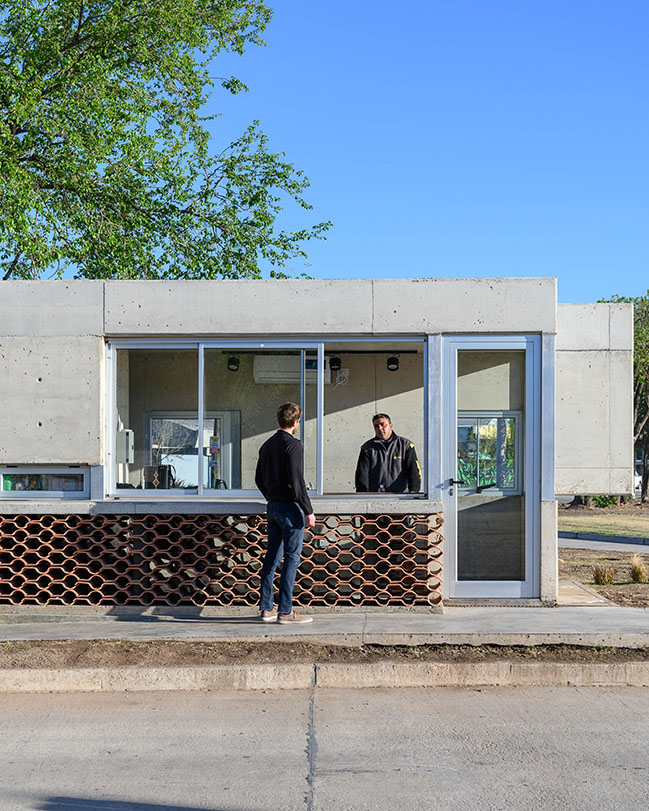
Its architecture is made up of a quasi-monolithic piece that is intercepted on its front by the deployment of a longitudinally preponderant perforated plane made up of a stack of industrialized adobe tiles. An element that acts as signage, ornament, envelope, urban and office furniture, among others. In height, a volume is arranged on planes at the end of the aforementioned fish market as a water reservoir. This provision is intended to build the reference or milestone. A set of grasses arranged en masse is distributed in its back, insinuating the typical grasslands of the Pampas in the region.
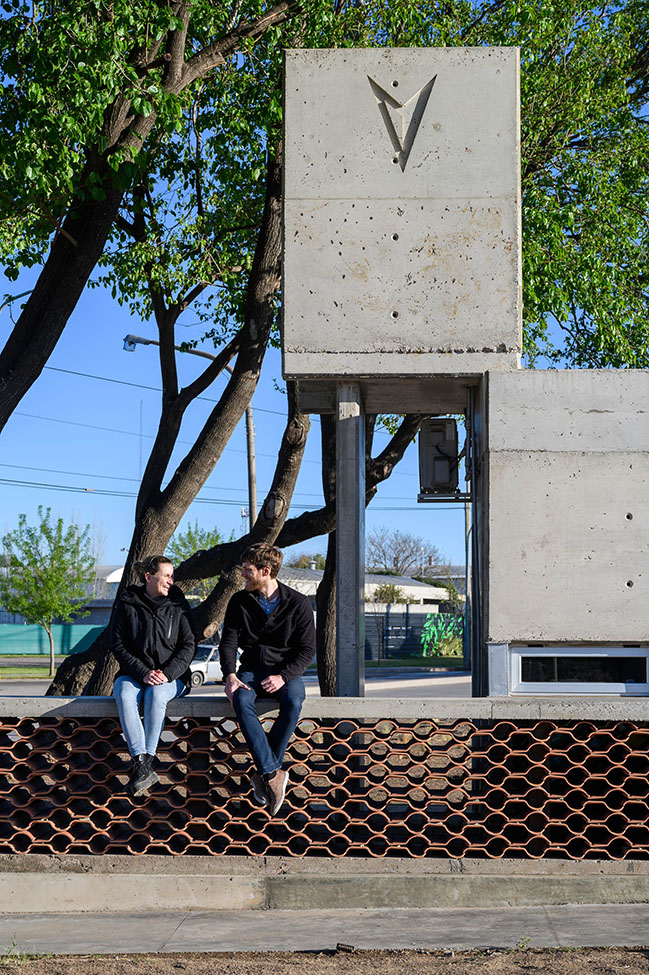
The purpose of this device is to commemorate those old posts serving rural roads from their language, their interception, their response to the everyday, the immediate, the ephemeral and their predisposition to serve the community, a resolution that aims to promote encounter and stay.
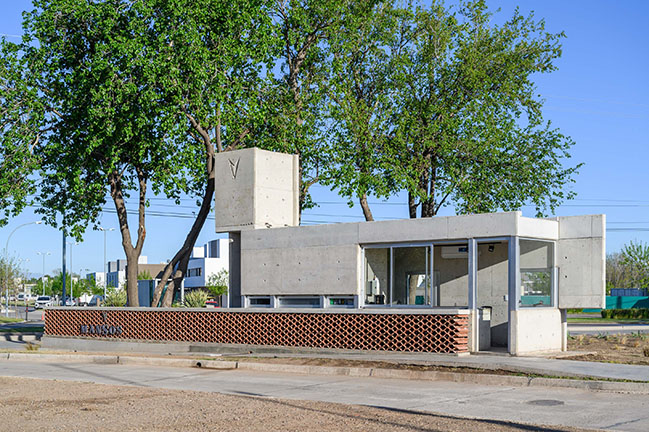
Architect: EDISUR GROUP
Location: Córdoba, Argentina
Year: 2021
Area: 16 sqm
Architects in Charge: Aguirre Caudana, Agustin - Arch. Mur, Alejandro
Design Team: Aguirre Caudana, Agustin - Arch. Mur, Alejandro
Engineering (Technical Management): EDISUR GROUP / Arch. Quinteros, Luciano
Landscaping: EDISUR GROUP / Lic. Calsina, Marcelo
Collaborators: EDISUR GROUP / Arch. Parodi, Catalina
Photography: Gonzalo Viramonte
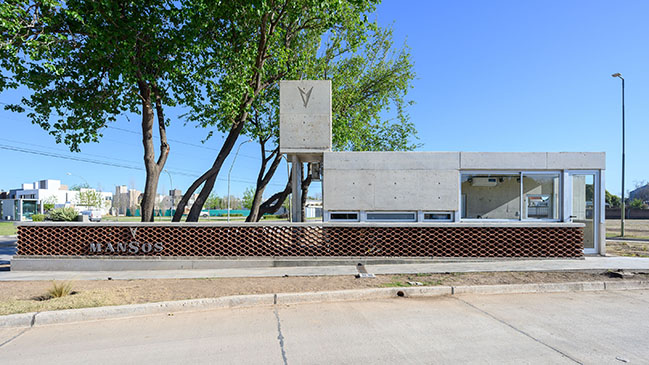
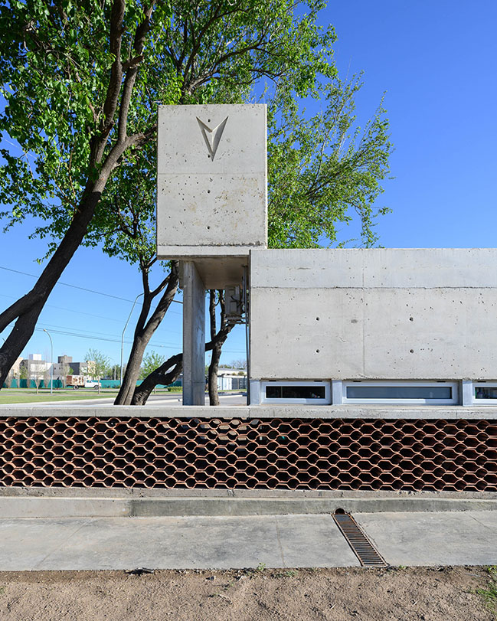
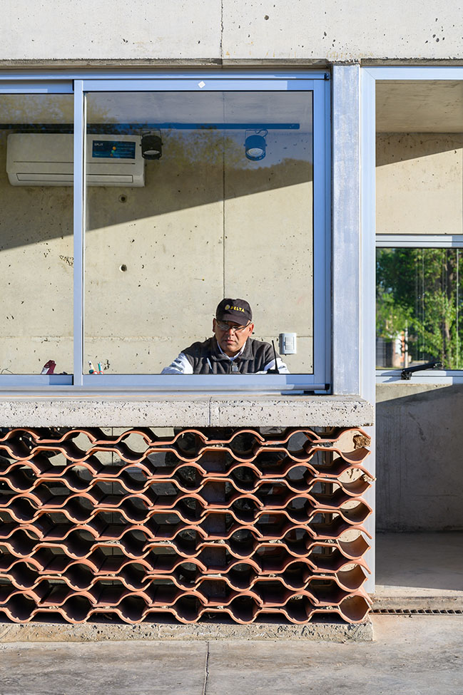
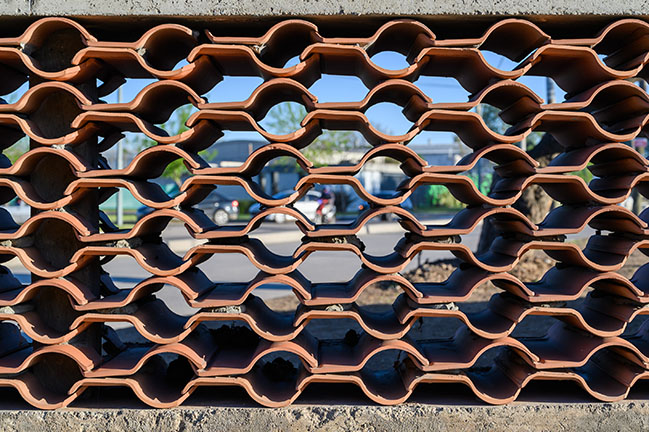
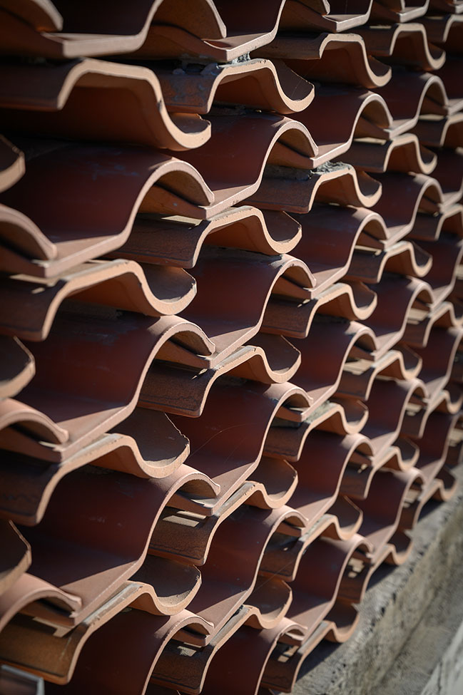
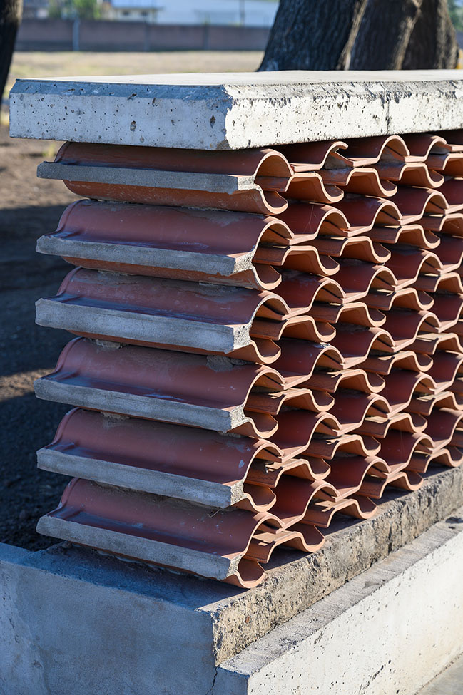
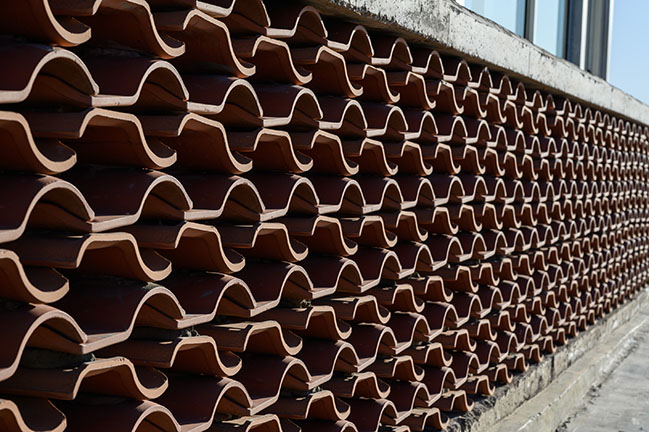
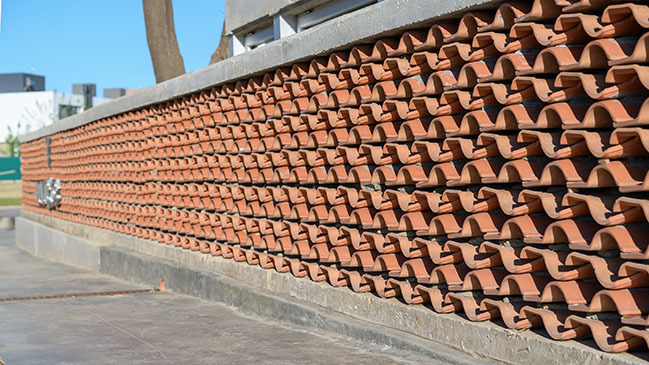
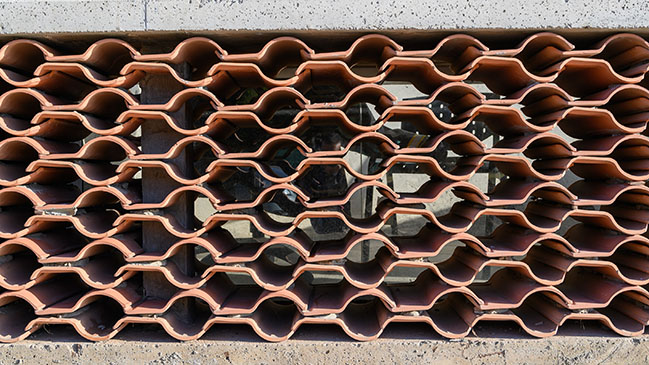
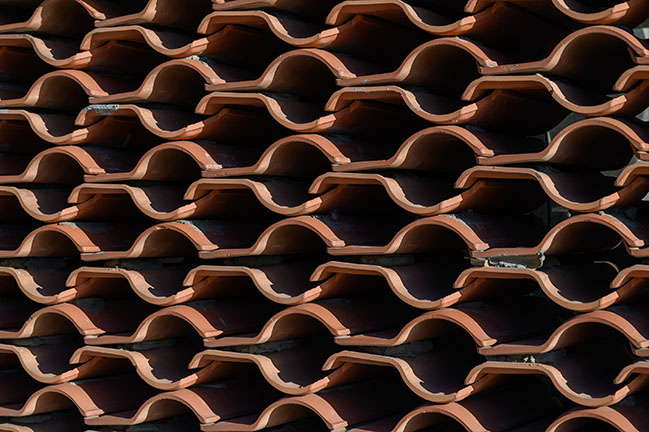
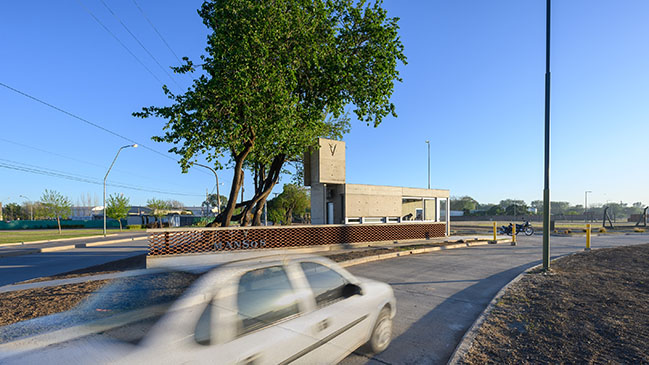
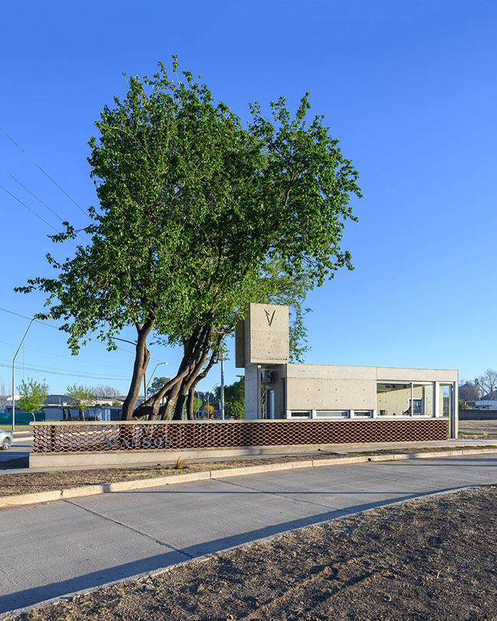
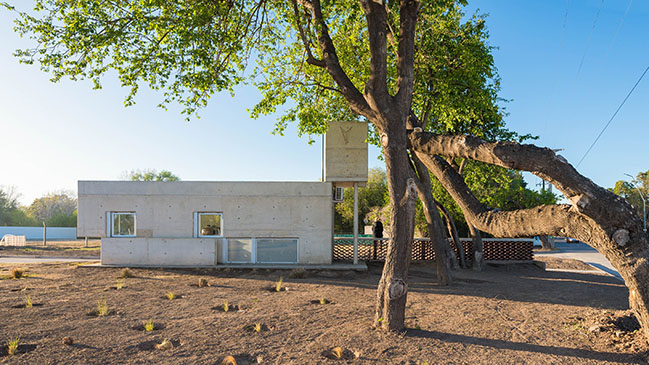
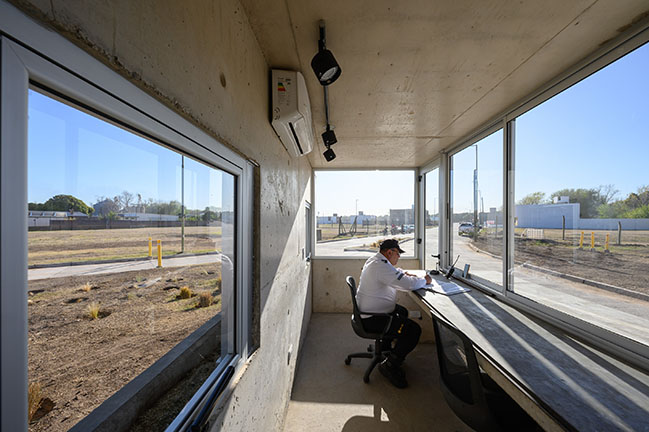
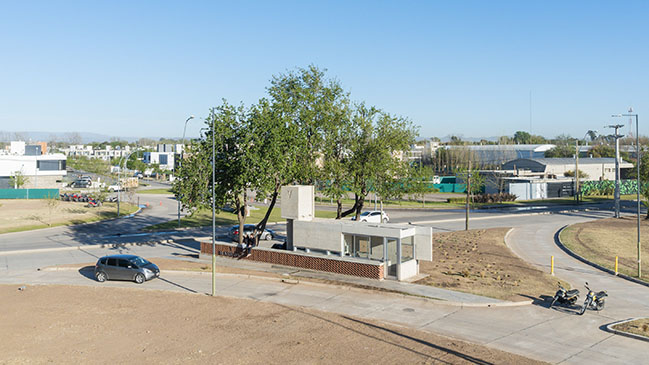
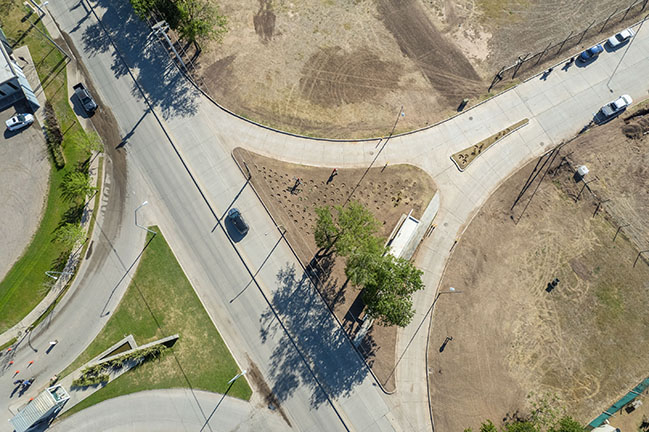
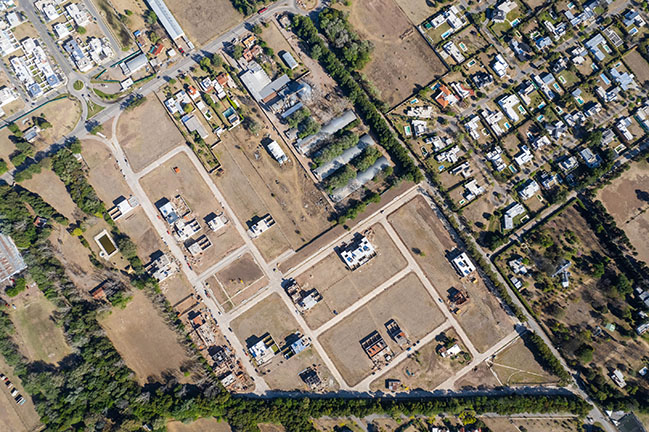
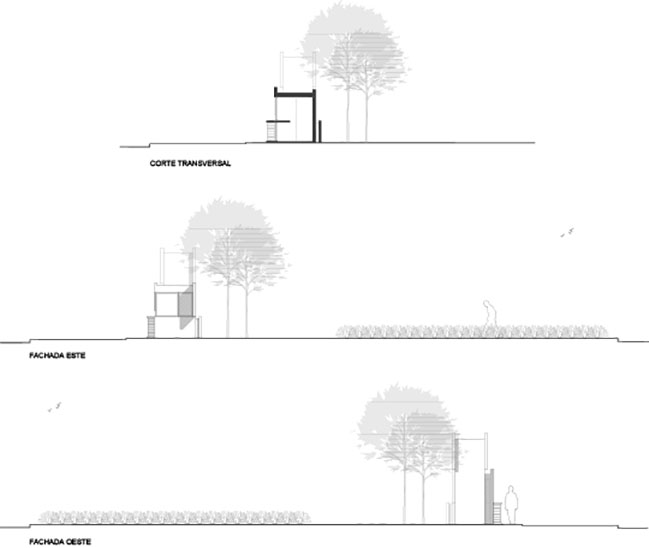
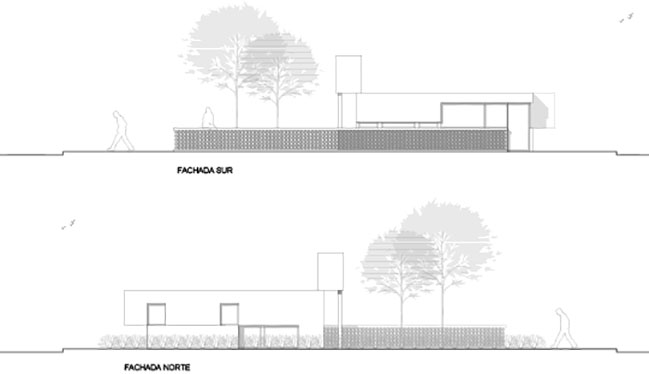
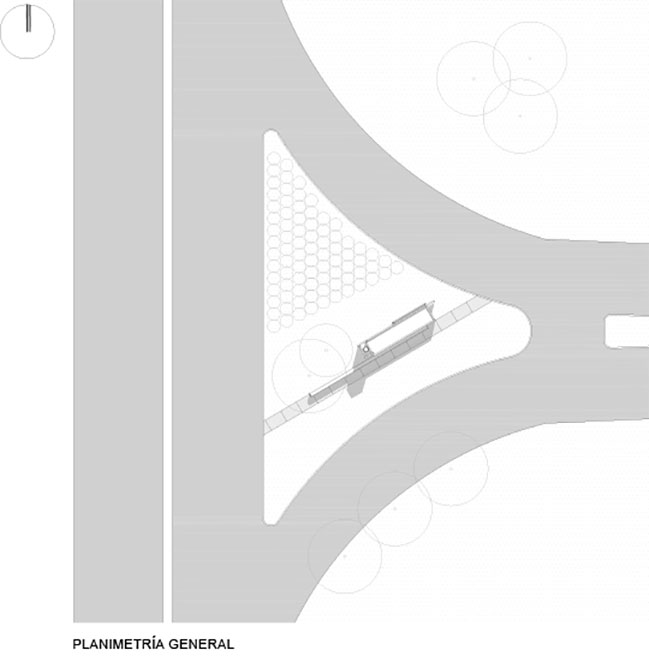
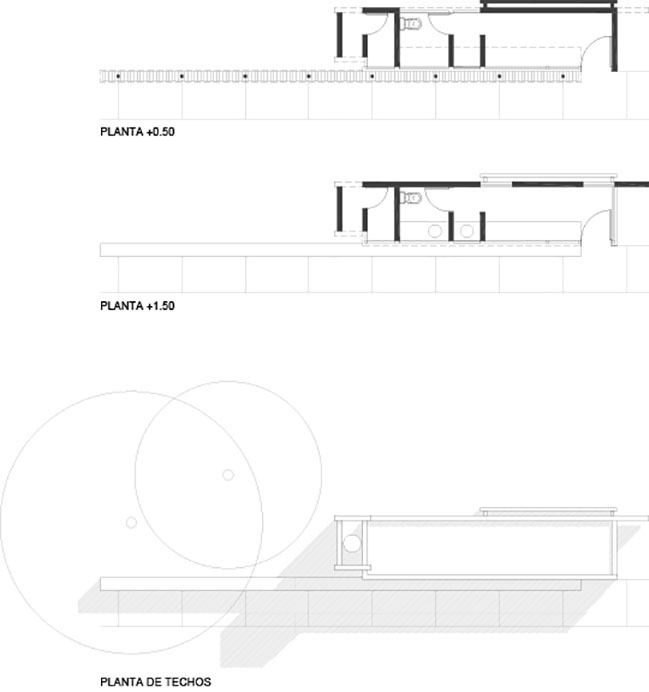
Mansos del Sur ENTRY by EDISUR GROUP
11 / 21 / 2022 Under these conditions, a ship is arranged on a piece of land that the layout of the roads configures to give vehicular access and egress to the Urbanization...
You might also like:
Recommended post: Time More Coffee in Shanghai by Robot 3 Studio
