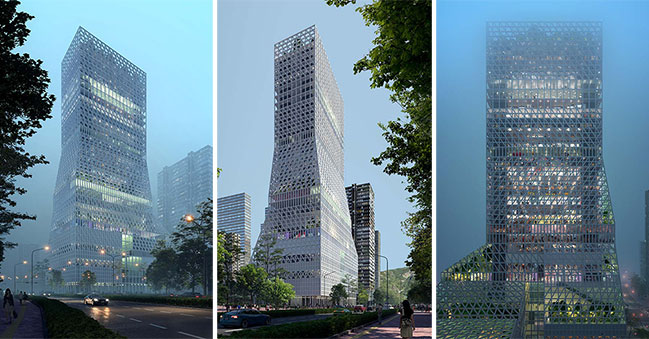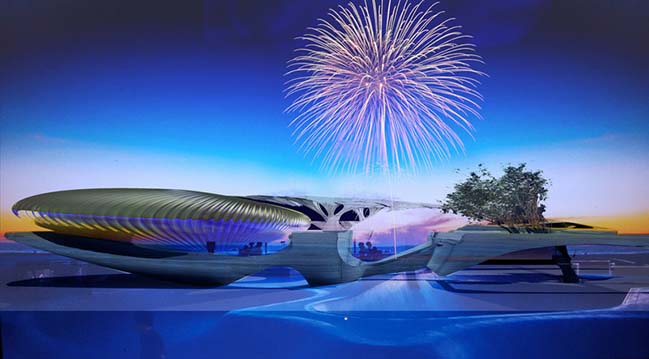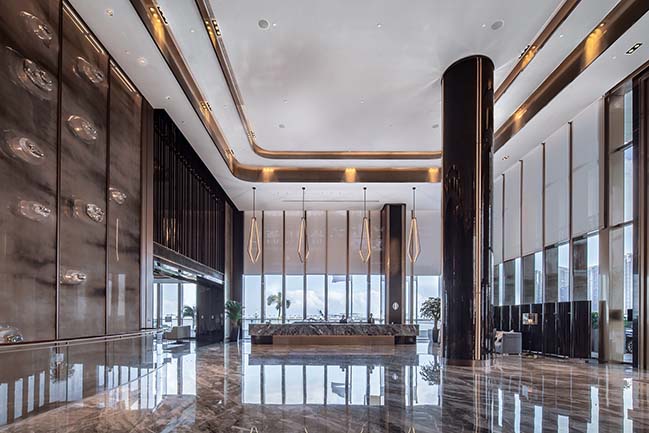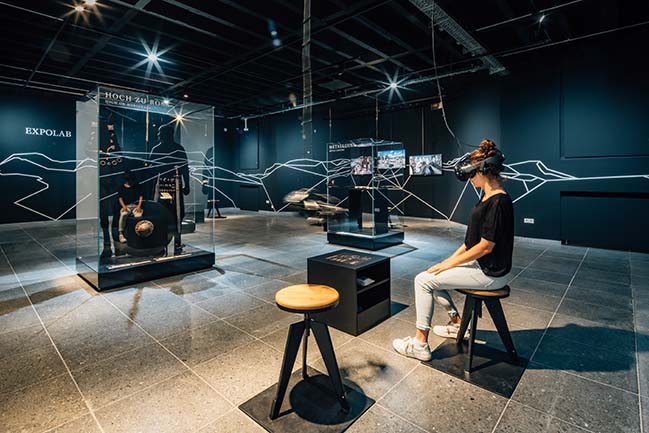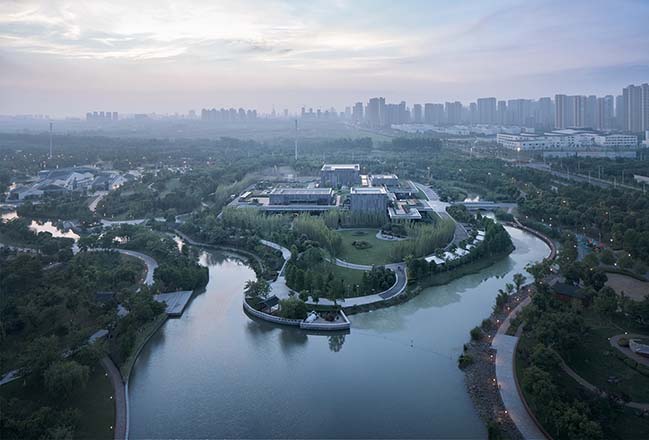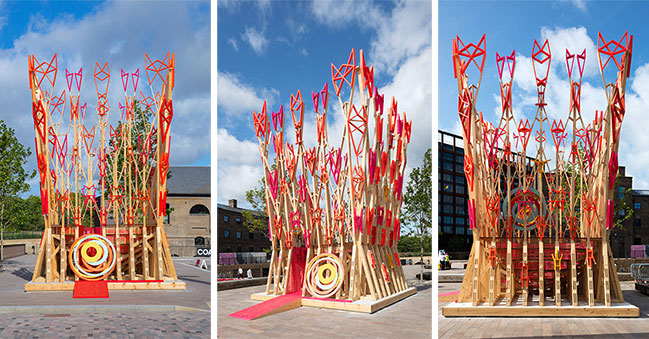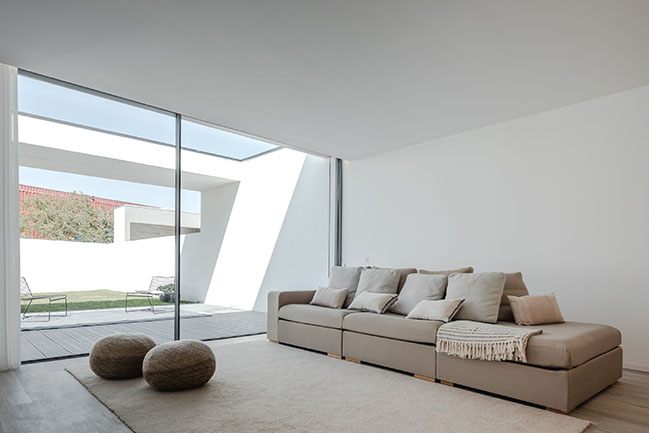07 / 15
2019
Located in the heart of Amsterdam Science Park is MVRDV’s design for Matrix 1, an office and laboratory complex that combines standard laboratories with playful and spacious social areas.
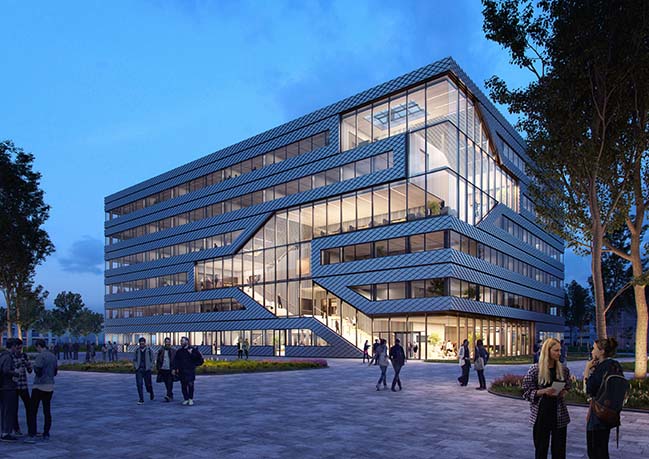
Architect: MVRDV
Client: Matrix Innovation Center
Location: Science Park, Amsterdam, Netherlands
Year: 2019+
Partner: Frans de Witte
Design Team: Mick van Gemert, Roy Sieljes, Lesia Topolnyk, Fouad Addou, Aneta Rymsza, Ievgeniia Koval, Giuseppe Carosini, Andrea Manente, Damla Demir
Visualisations: Antonio Luca Coco, Luca Piattelli, Cinzia Bussola
Images: © MVRDV
From the architect: The University of Amsterdam (UvA) has reached an agreement to occupy around a quarter of the 13,000m2 building to host the SustainaLab, a specialist facility for research into sustainability that aims to stimulate creative cooperation between education, research, government, and entrepreneurship. The construction of Matrix 1 is expected to start in 2020, with the opening planned for the beginning of 2022.
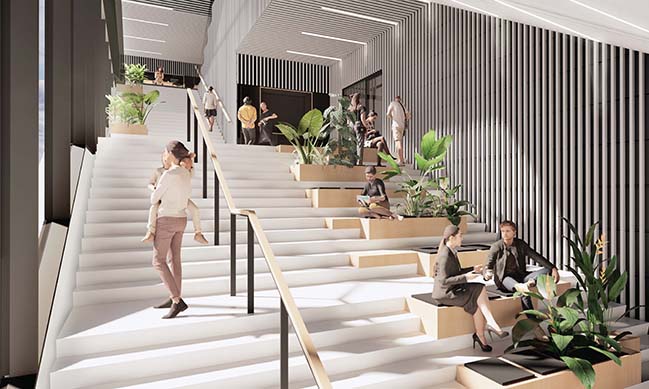
Located in the East of Amsterdam, Amsterdam Science Park is an innovative environment in which scientists and entrepreneurs work on sustainable solutions for current and future problems. In addition to the buildings of UvA’s Faculty of Science, Mathematics and Computer Science (FNWI), the campus now offers space for homes, data centres and office and laboratory space, including the six existing buildings of the Matrix Innovation Center.
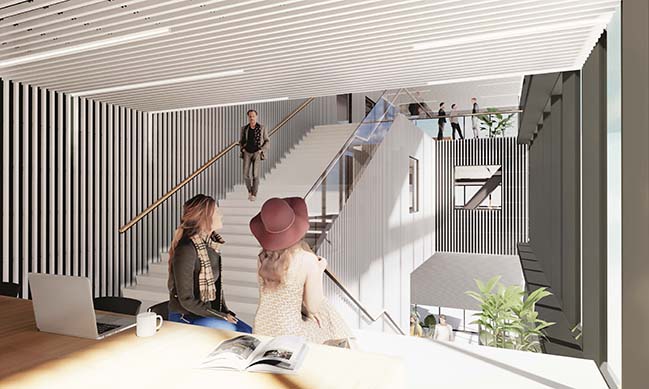
The design by MVRDV ensures that Matrix 1 will be an open and social building. This has been achieved with a zigzagging staircase that is inspired by, and an extension of, the network of paths on the campus. The spacious stairwell forms the social heart of the building and is fully visible to the outside world thanks to the glass façade. It provides a balance in the building between the standardized laboratories and a playful, people-oriented architecture – an important consideration in a building where tech workers, who have high expectations for the quality of their office spaces, will share with science workers, for whom laboratories are unable to provide the same perks. Matrix 1’s stairwell will thus allow scientific workers to feel pampered in the same way that has become normal in the tech sector. The stairwell greets users immediately upon entering the building, operating as a perfect meeting place to stimulate interaction between different users. Entrances on both sides of the building are also connected via a large, inviting atrium.
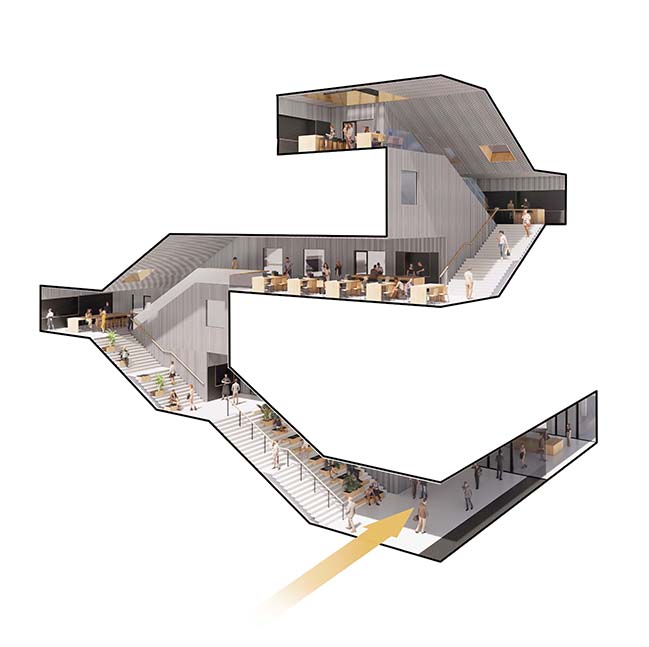
The University of Amsterdam has chosen to establish its new SustainaLab in Matrix 1, where it will work on technologies and systems that reduce CO2 emissions, develop green business models, make agriculture more sustainable, and absorb the consequences of climate change.
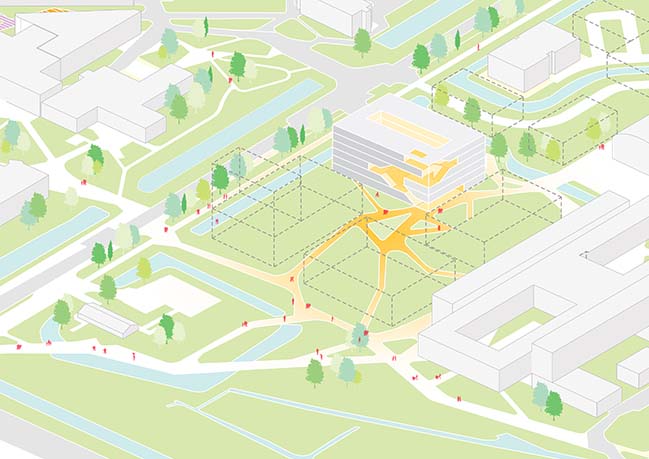
"We are pleased with the agreement of the University of Amsterdam to occupy Matrix 1. As a user, the university fits well with the spirit of this building," says Frans de Witte, partner at MVRDV and the lead architect responsible for the project. "We look forward to see which other institutions will soon be housed in the rest of the building. The spaces are designed to be flexible for this purpose; office space can be turned into laboratory space with minor adjustments and vice versa. The presence of multiple companies offers opportunities for social interaction, cross-pollination, and innovation."
SustainaLab's mission fits in perfectly with the design by MVRDV, in which sustainability plays an important role. For example, the steel structure and the concrete floors of the six-storey building can be dismantled so that components can easily be reused in the future. Where possible, all surfaces of the building have been used; the roof contributes to climate, biodiversity and water buffering with greenery and solar panels. The building will meet the ambitious Amsterdam targets for energy performance (EPC 0.15) and water retention, and targets BREEAM excellent certification, making Matrix 1 a standard-bearer in MVRDV’s endeavour to deliver sustainable projects.
YOU MAY ALSO LIKE:
> Downtown One Tirana by MVRDV
> Tainan Market by MVRDV
Matrix 1 by MVRDV
07 / 15 / 2019 MVRDV Designs Sustainable Office and Laboratory Complex for Amsterdam Science Park
You might also like:
Recommended post: Argivai House by Raulino Silva Arquitecto
