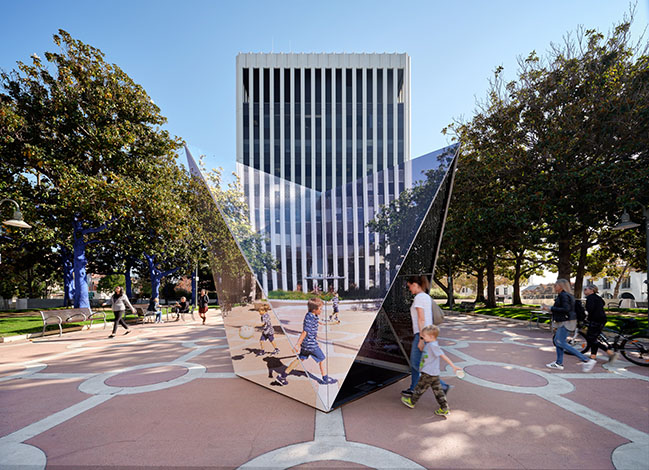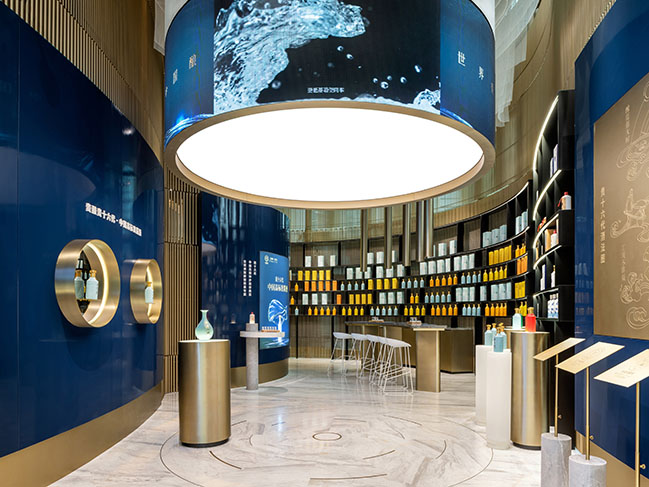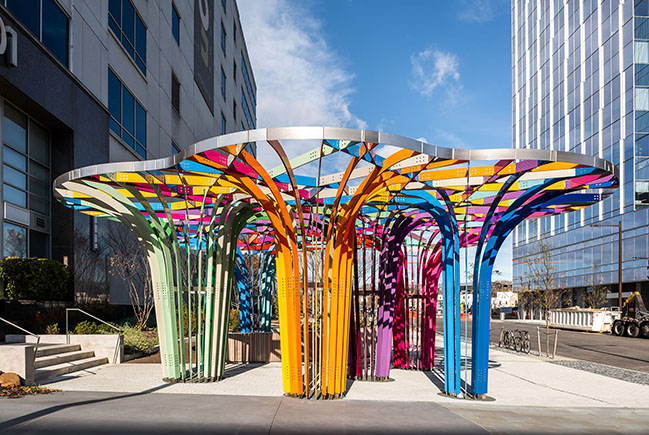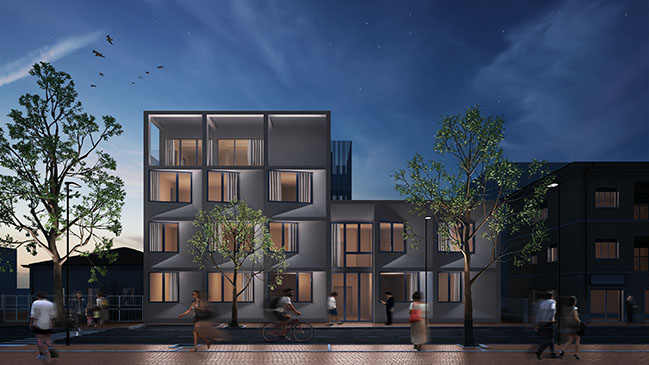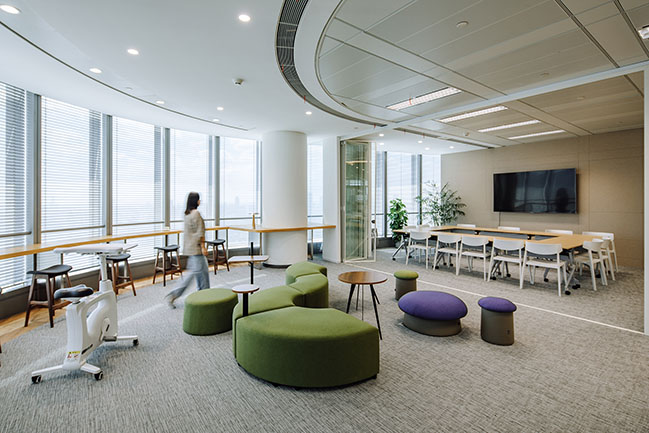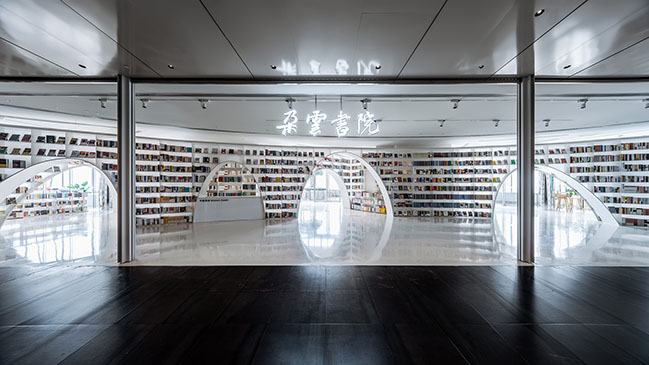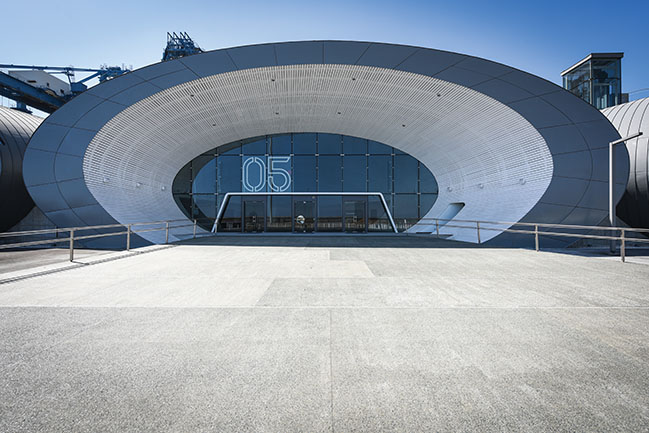12 / 26
2019
The project consists on the rehabilitation, renovation and expansion of a detached industrial building erected in 1970 as the extension of an old gas factory, part of the Gas Lebon manufacturing complex, to transform it into a Medical Centre...
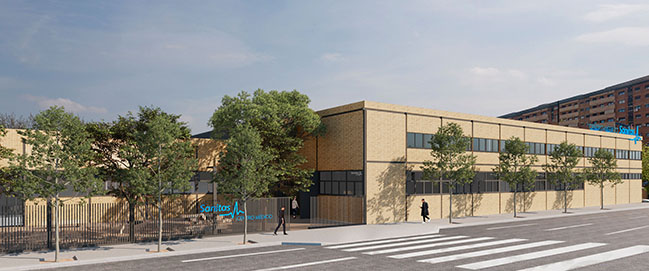
Architect: Ramón Esteve Estudio
Client: Sanitas
Location: Valencia, Spain
Year: Under construction
Area: 3372.43 sq.m.
Leading Architects: Ramón Esteve, Magín Ruiz de Albornoz
Project Team: Anna Boscà, Javier Campos, Teresa Piá, Javier Estevan
From the architect: When the complex stopped manufacturing coal gas, a new building was erected to update the company’s facilities and thus begin to develop complementary activities.
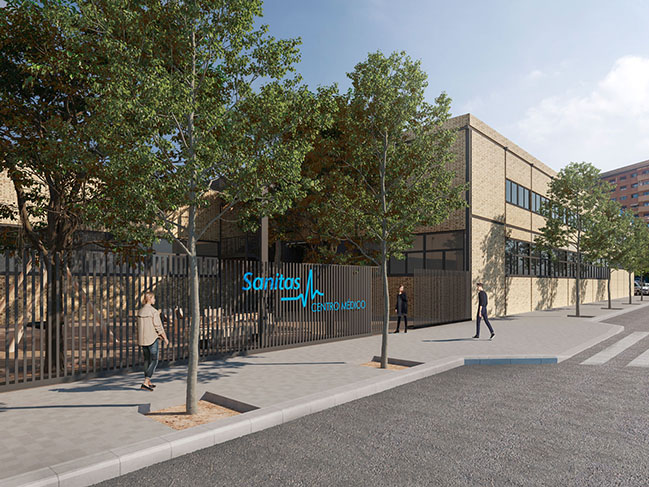
“We have distilled the compositional code of the original building design and used it in a new intervention based on respect and integration,” Ramón Esteve.
The façade is currently protected, so the design for the new use does not intervene on any elements belonging or defining the architectural structure.
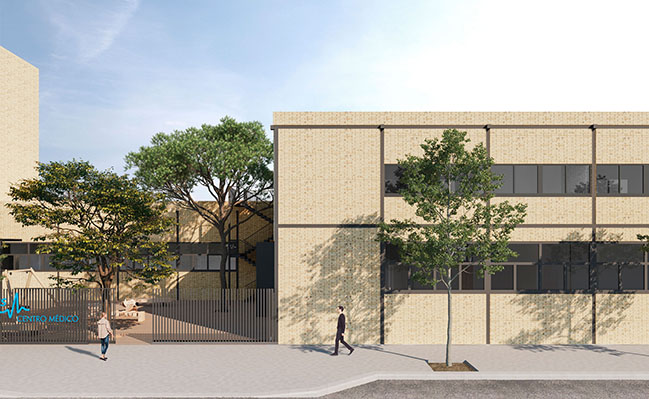
The accesses to the center are highlighted by black ironwork elements. They become canopies that identify the different entrances to the building according to the area where the user goes to. The exterior lighting has been designed to highlight the structural elements that define the façade, so a small spotlight has been placed on each of the metal pillars.
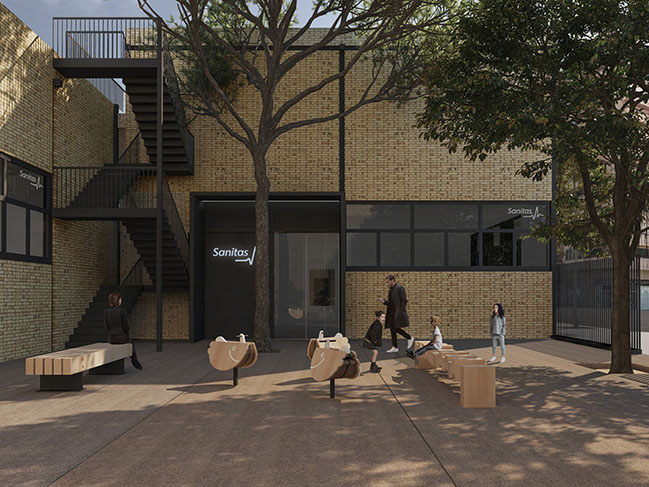
The building is arranged following the shape of an X. Then the functional programme uses this particular layout to separate the different medical areas: outpatient clinics, pediatrics, specialties, accident & emergency, care, diagnostic imaging, surgery and dental care. The attention and waiting areas are located in the joint of the building’s arms.
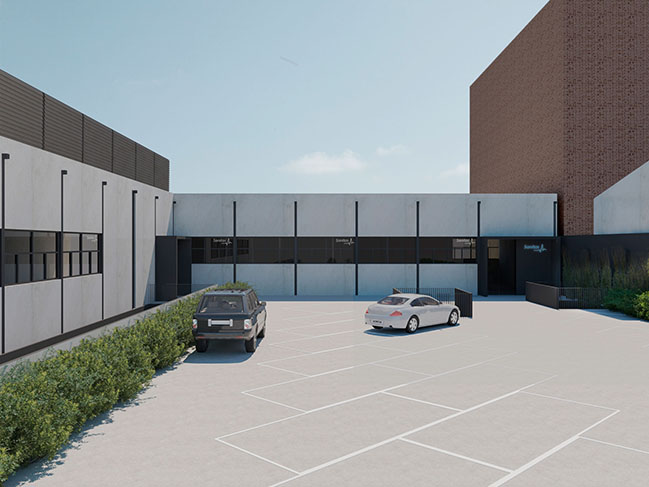
YOU MAY ALSO LIKE: Jubail Port by Ramón Esteve Estudio
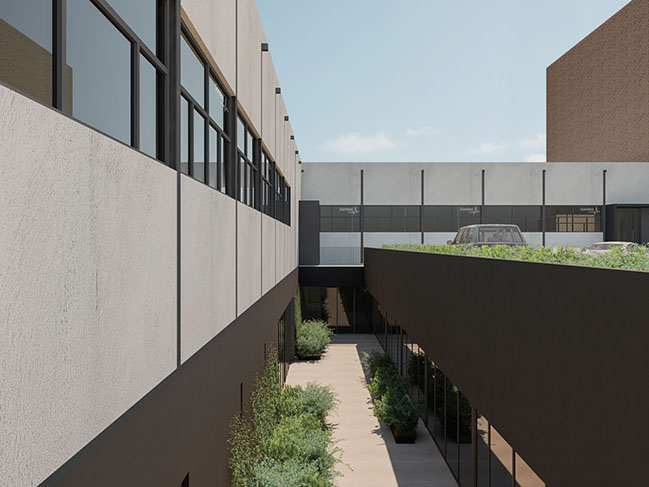
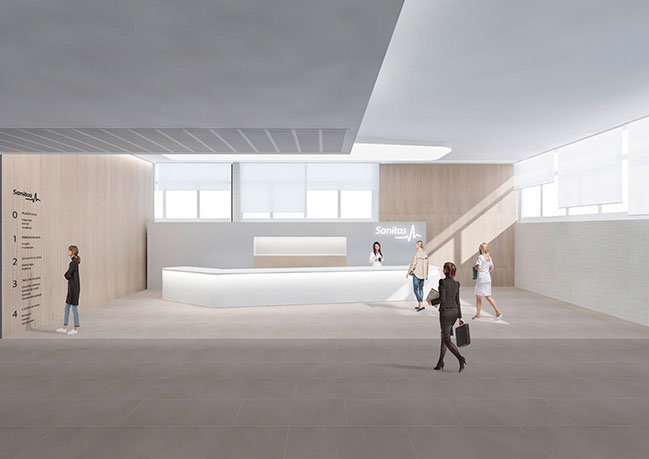
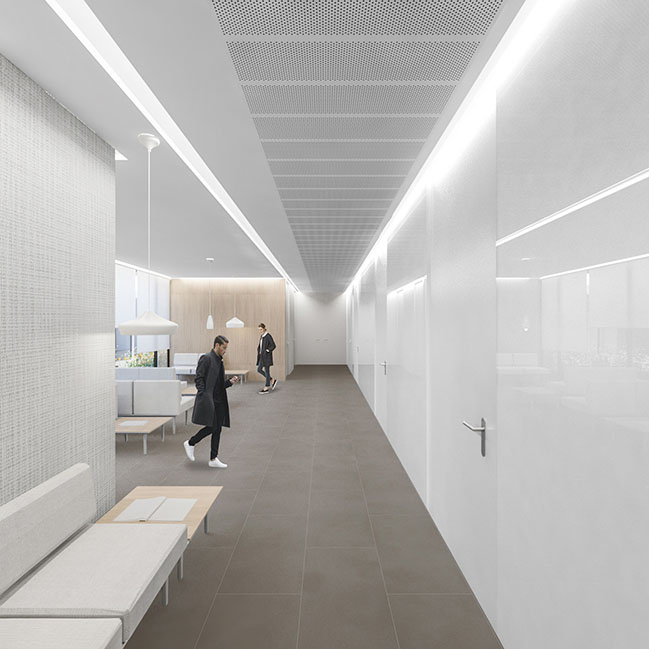
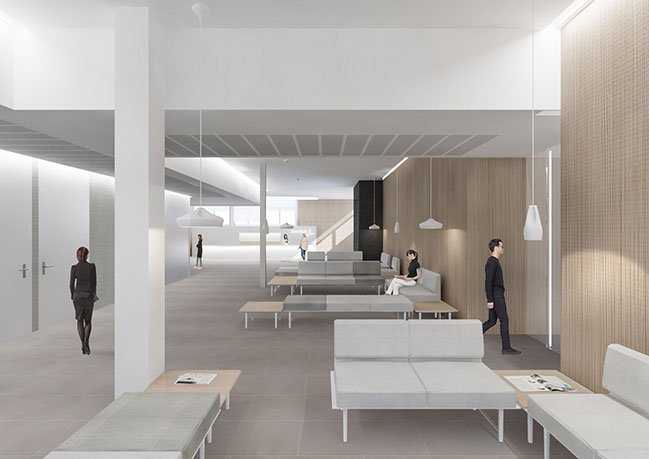
YOU MAY ALSO LIKE: House in La Cañada by Ramón Esteve Estudio
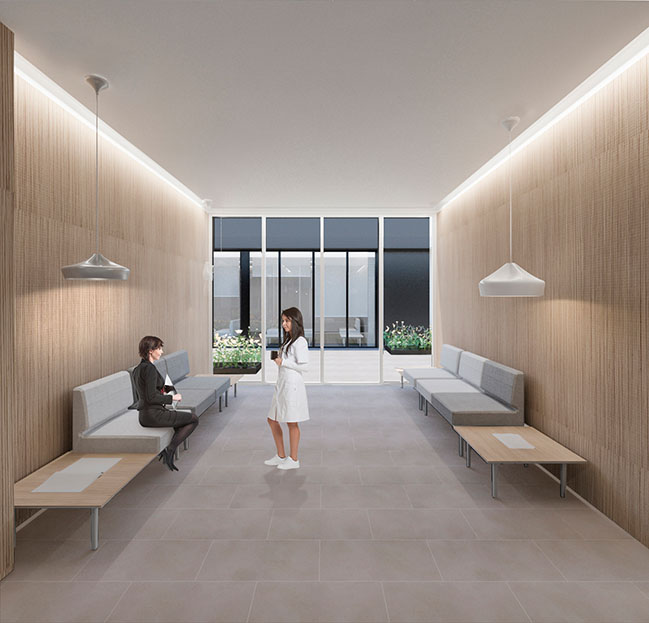
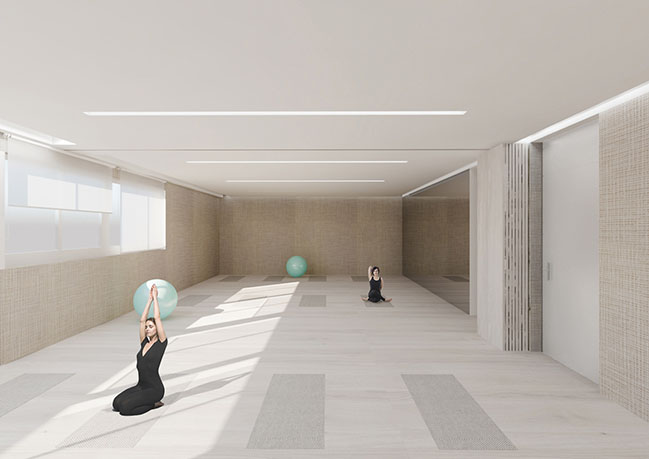
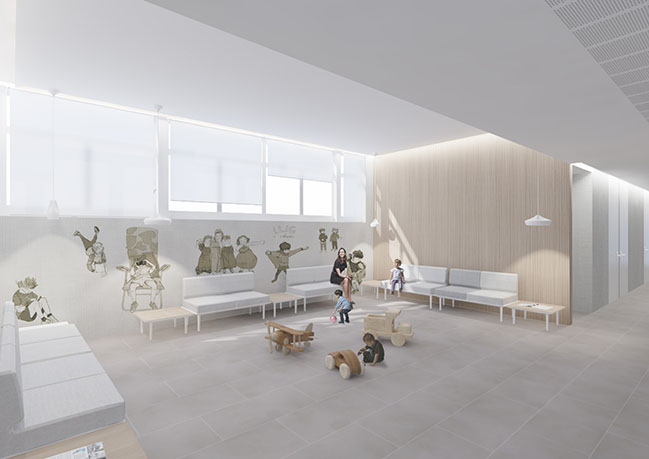
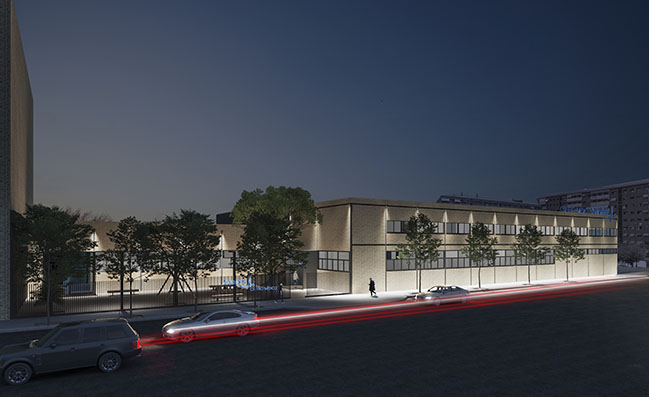
YOU MAY ALSO LIKE: Paronama House by Ramón Esteve Estudio
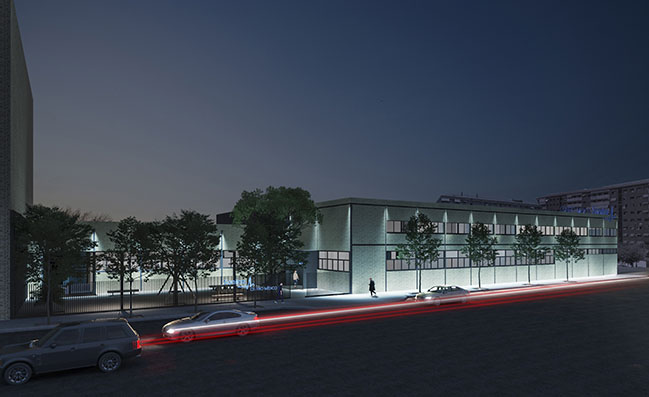
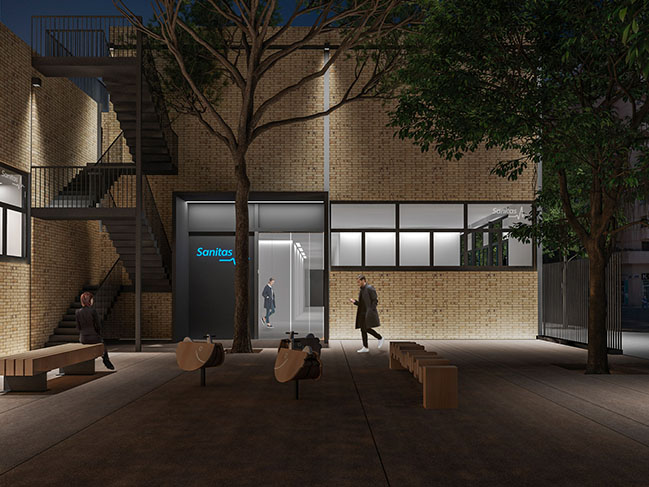
Mecial Centre by Ramón Esteve Estudio
12 / 26 / 2019 The project consists on the rehabilitation, renovation and expansion of a detached industrial building erected in 1970 as the extension of an old gas factory...
You might also like:
Recommended post: Cyprus Cruise Terminal by IrwinKritioti Architecture
