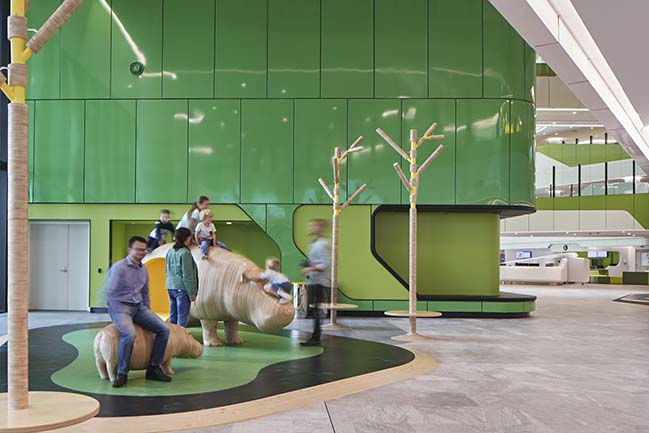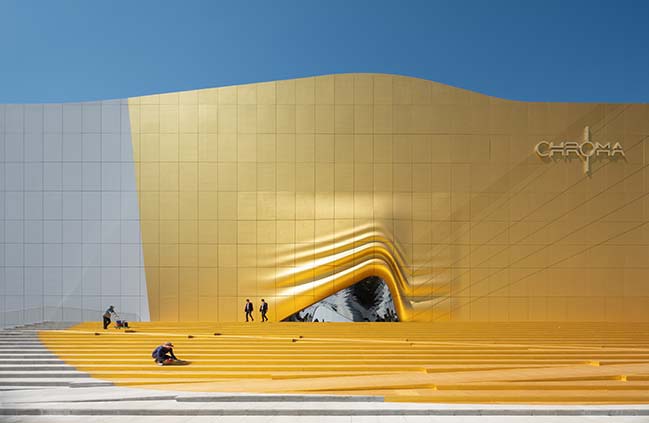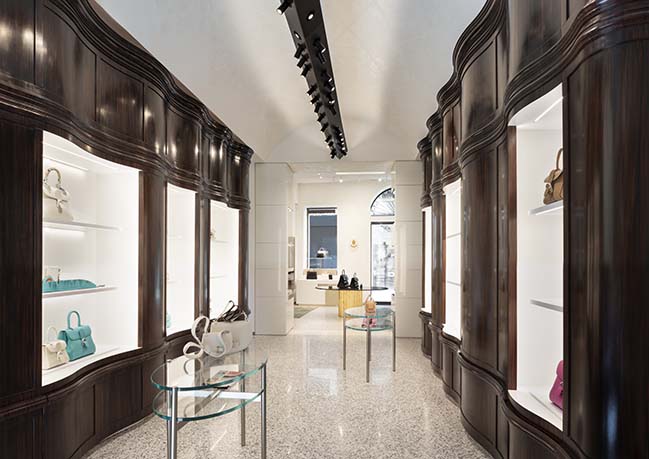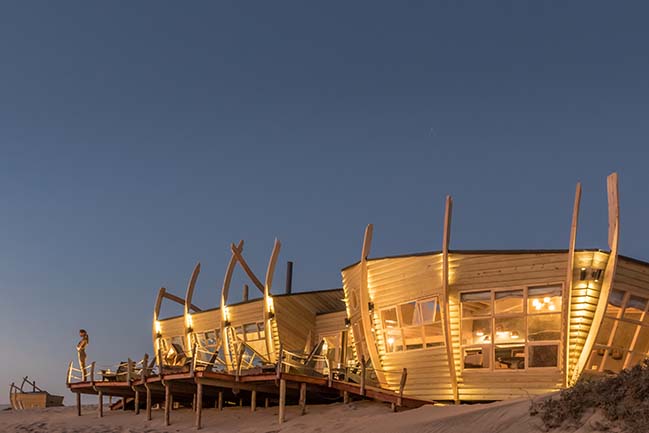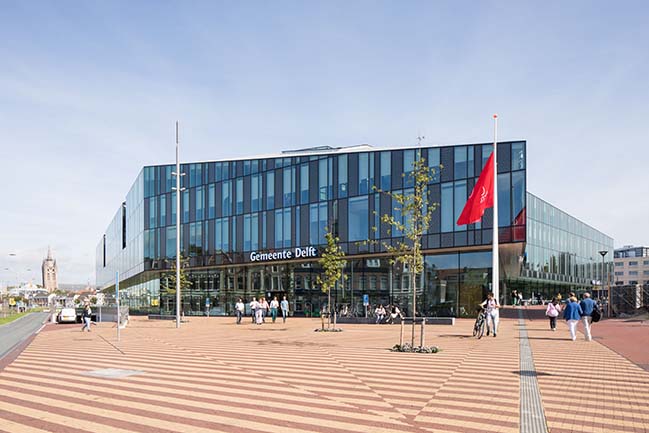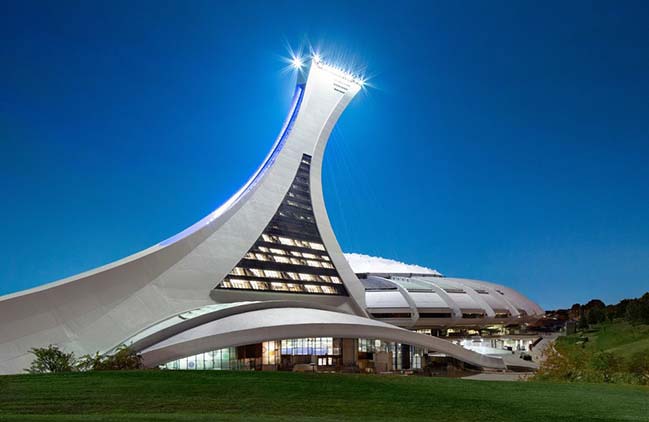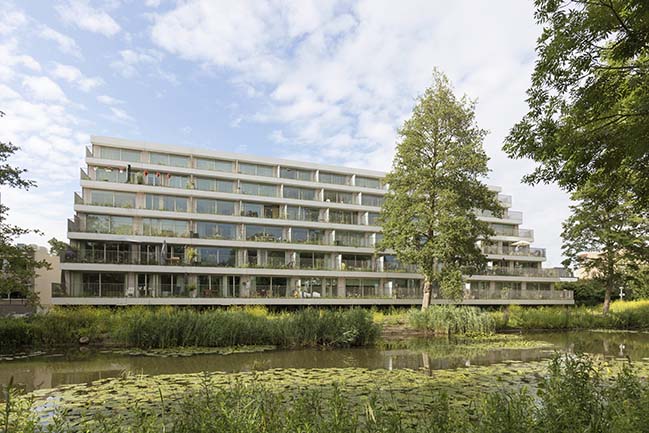09 / 23
2018
Metaform and Mecanoo, Luxembourg and Netherlands based architecture offices, have won a competition to design a new Velodrome and a Sports Complex in Mondorf-les-Bains, Luxembourg.
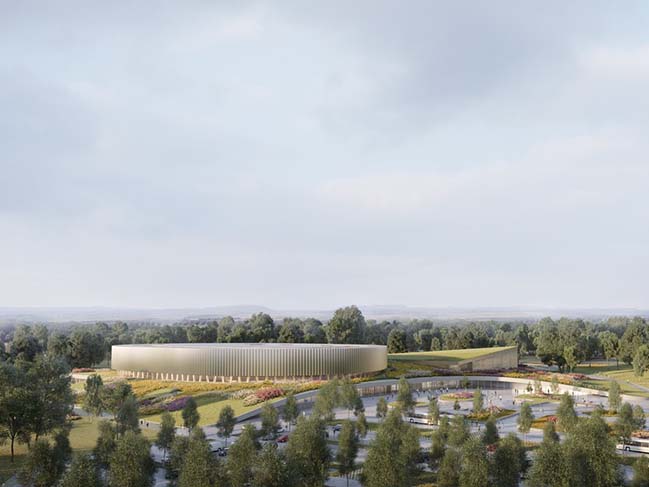
© Mecanoo
Architect: Metaform and Mecanoo
Location: Mondorf-les-Bains, Luxembourg
Year: 2018
Overall usable area: 22,000 m2
Vélodrome area: 9000 m2
Multi-Sports Hall: 2200 m2
Aqua Center area: 3200 m2
The consultants and subcontractors: Pohl Architekten, Latz + Partner, Werner Sobek, Transsolar
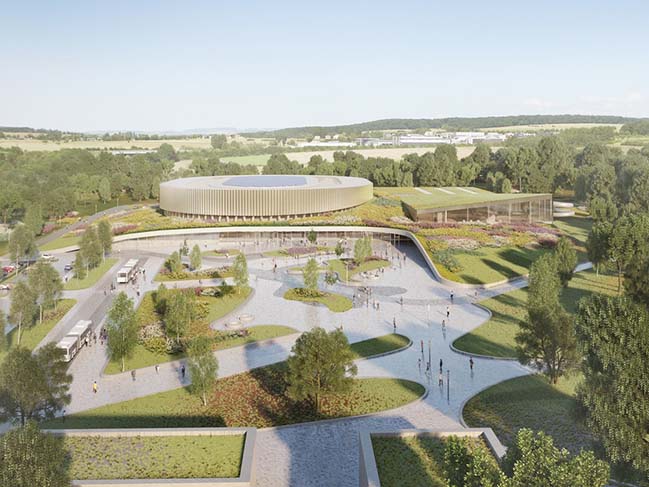
© Mecanoo
From the architect: The Velodrome, Multi-Sports and Swimming Pool Complex project is inspired by its surroundings, a subtly undulating topography. The main challenge was to integrate all three functions under one roof while paying respect to the context and at the same time to create the architectural landmark for the city of Mondorf-les-Bains.
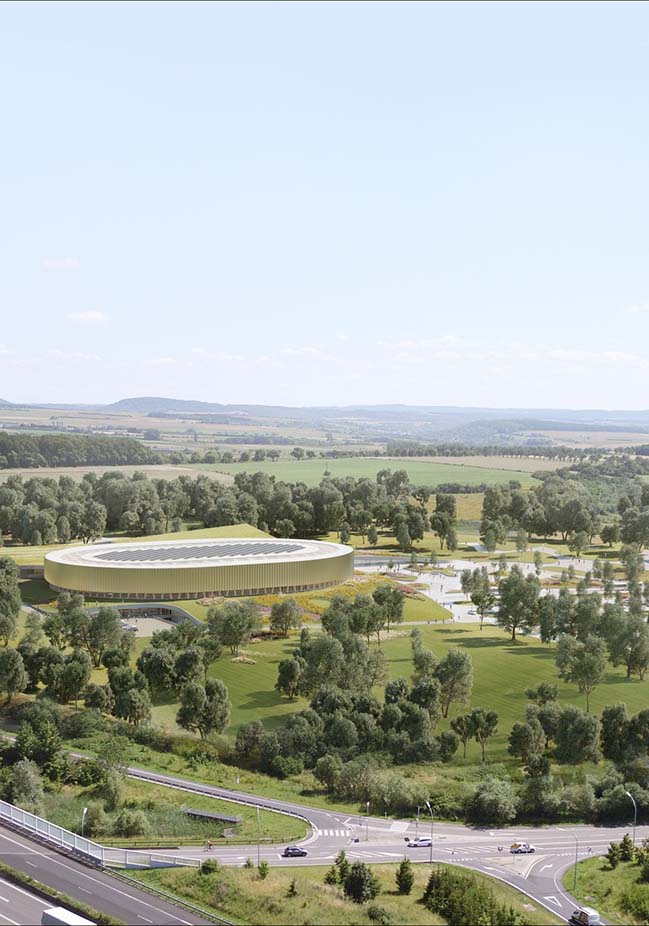
© Mecanoo
Several factors were at play to guide the choice of location and configuration of the future sports center:
—the site topography
—the proximity and interaction of the sports center with the future built school
—the orientation
—and the surrounding landscape
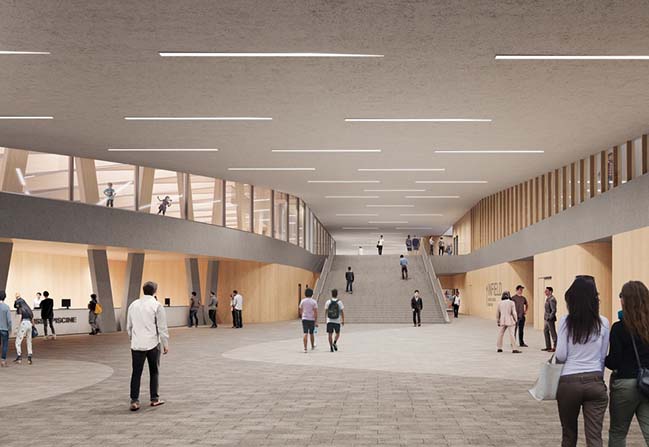
© Mecanoo
The idea behind the positioning of the building base and the adjacent functions ‘underground’ as much as possible results in maximum optimization of built surfaces and reduction of the lateral facades. This has a significant impact on enabling the design to remain on target in terms of budget, it allows for minimization of the use of materials, optimizes the operational energy costs, and finally improves the energy performance of the building.
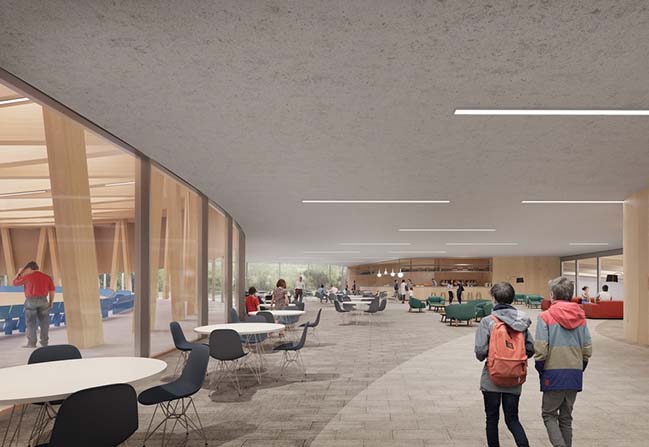
© Mecanoo
The project is therefore very compact, but it does not exclude generous and welcoming spaces. The main entrance is accessible by foot, as an extension of the central square, which connects the parking lot, the future school complex and the sports center. Access to the three main functions (velodrome, swimming pool, and the multi-sports hall) and their belonging cafeterias is intuitive and natural. The main lobby distributes the users further in the building. The simple and clean geometry allows visitors, athletes, students, and the employees to orientate quickly and easily. Moreover, it does not only serve as a flow-distribution area, but it is treated as a genuine central place, a spine of the building.
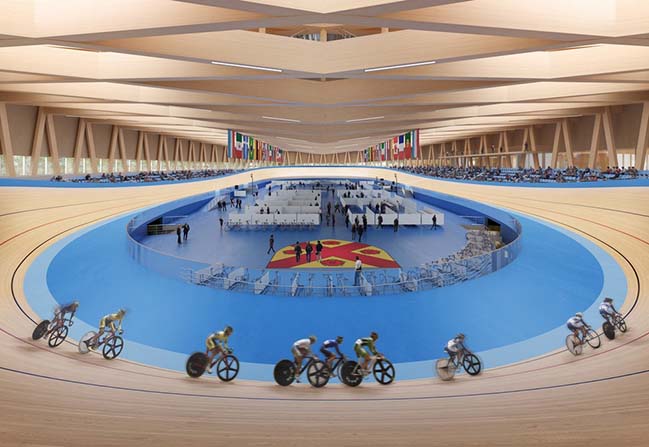
© Mecanoo
The ground floor is mainly reserved for athletes (including the students) and employees, and the first floor for visitors of the velodrome and the swimming pool. The velodrome is accessible via three tunnels, namely from the lobby (in case of an event for visitors in the infield), locker rooms, and the Luxembourgish Cycling Federation offices, which benefit from their own independent side entrance at the rear of the building.
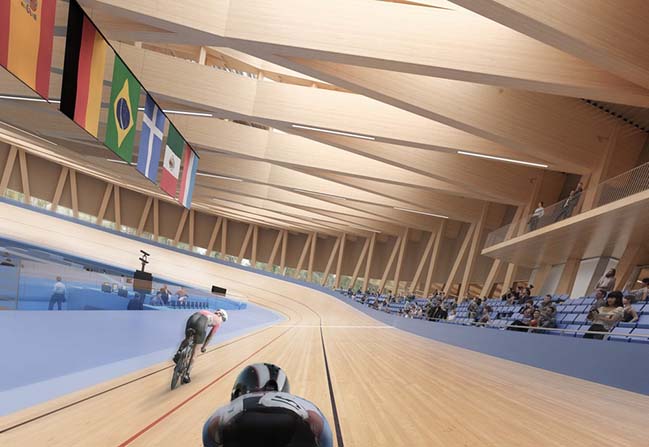
© Mecanoo
The main cafeteria on the first floor, aiming to connect visually and physically all three main functions, is in itself a volumetric extension of the lobby and therefore directly accessible via large staircase and additional elevators. Conveniently located between the velodrome and the multi-sports hall, the cafeteria has a privileged location, with an overview towards the sports facilities, connection to the swimming pools, and a generous view towards the green landscape behind the building.
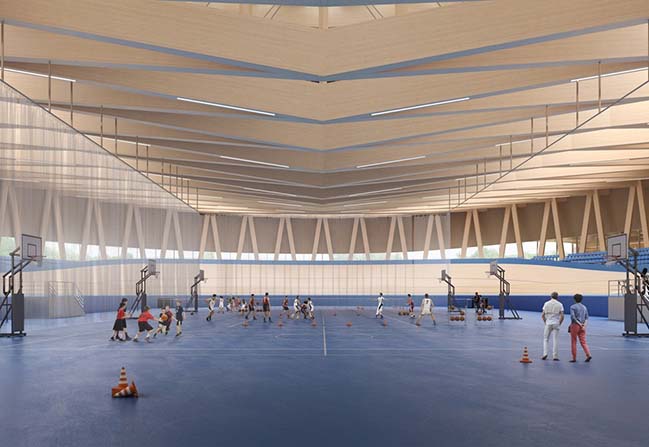
© Mecanoo
The velodrome volumetry is positioned on the building base, covered by the ‘green carpet’, an extension of the surrounding landscape, and therefore as a singular object is easily recognizable from the nearby highway and the site entrance. The simple silhouette of the velodrome is detached from the ground, hovering over the greenery, and letting the view towards the landscape appear in the background of the fully glazed concourse.
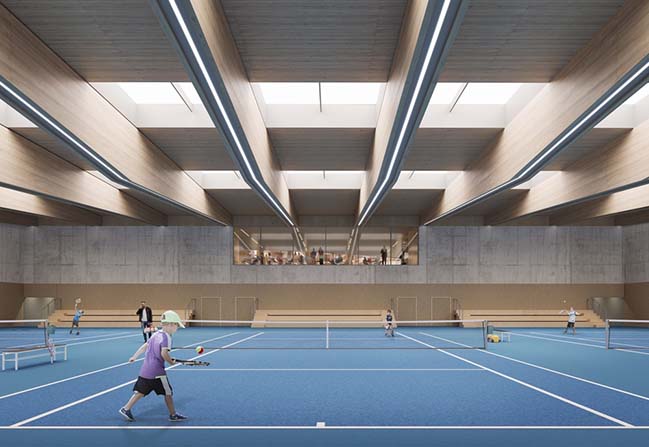
© Mecanoo
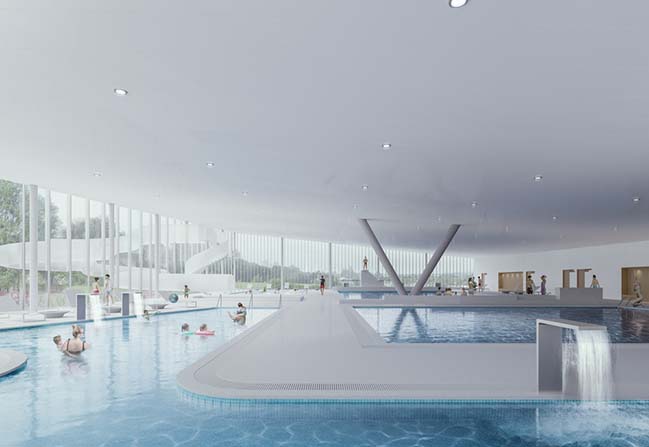
© Mecanoo
> You may also like: SPF:architects's Rancho Cienega Sports Complex begins construction in September
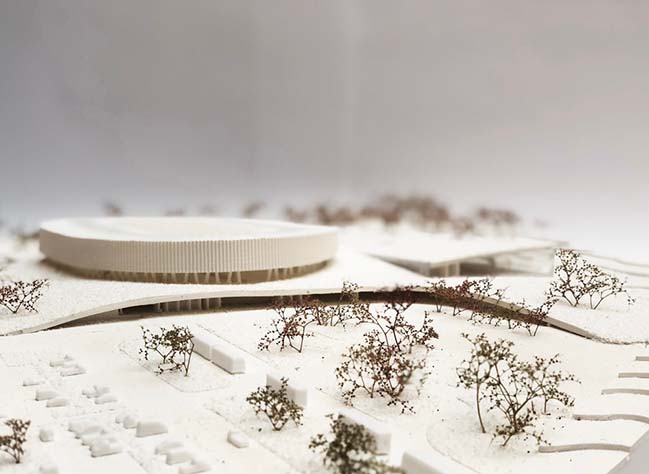
© Metaform
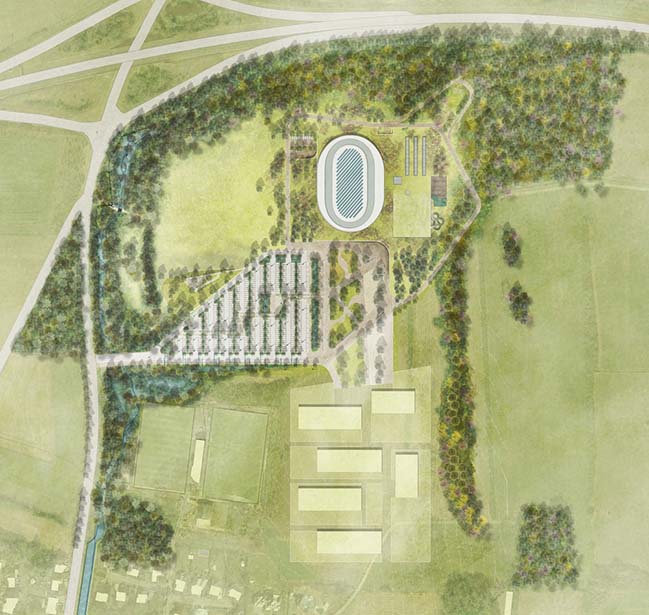
© Latz + Partner
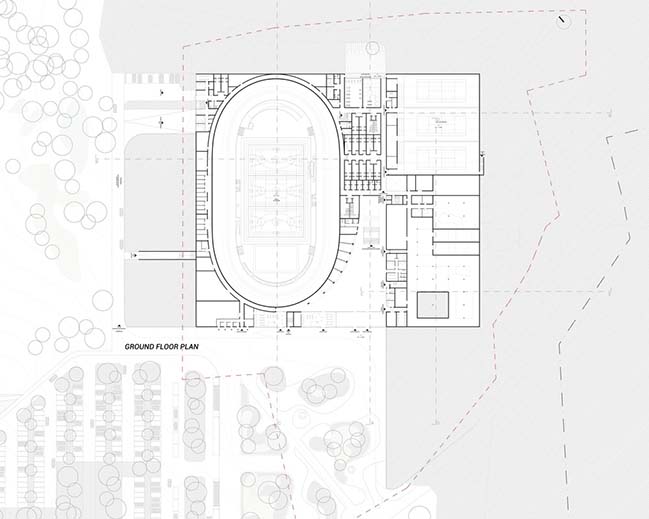
© Metaform
> You may also like: The House of Sports in Bezons by agence ENGASSER & associés
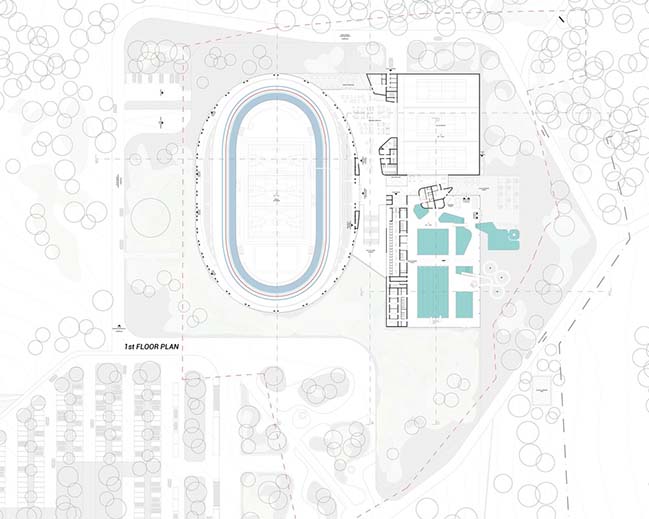
© Metaform

© Metaform
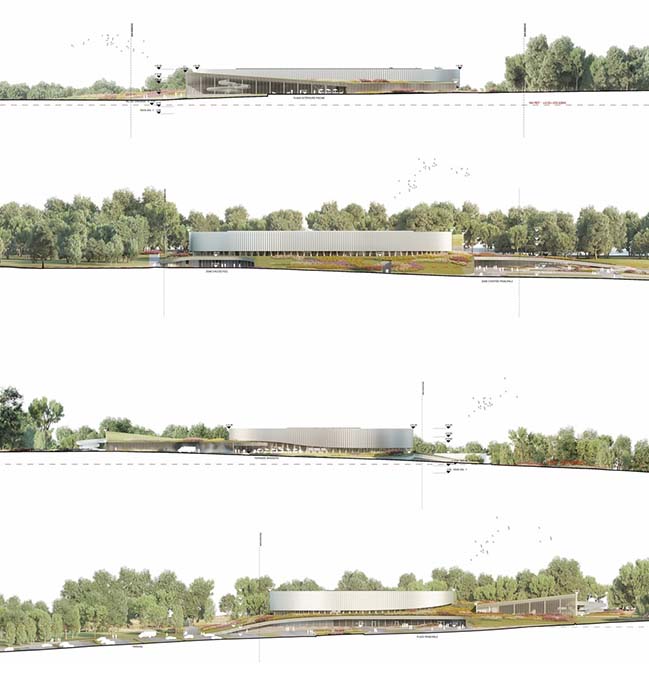
© Metaform
> You may also like: New Delft City Hall and Train Station by Mecanoo
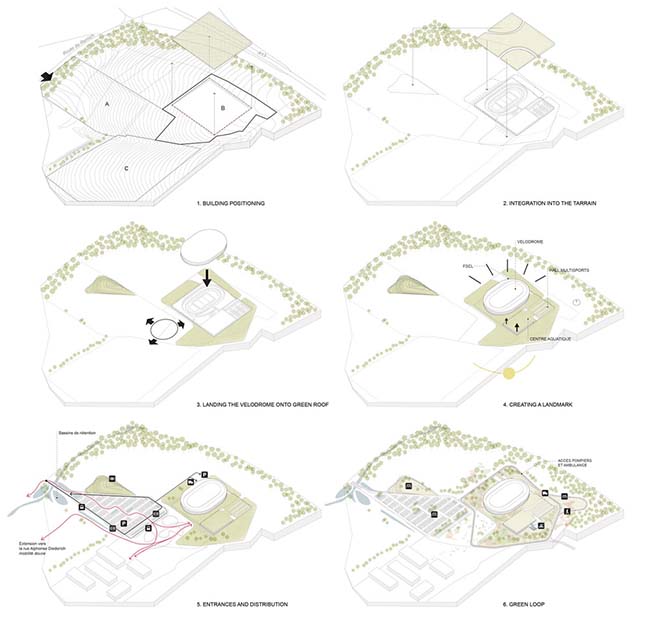
© Metaform
Metaform and Mecanoo win the Competition to design the First Velodromes
09 / 23 / 2018 Metaform and Mecanoo, Luxembourg and Netherlands based architecture offices, have won a competition to design a new Velodrome and a Sports Complex in Luxembourg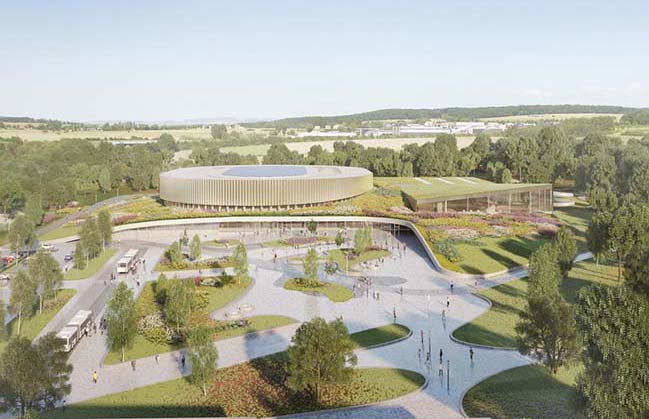
You might also like:
Recommended post: Klencke - Residential Complex in Amsterdam by NL Architects
