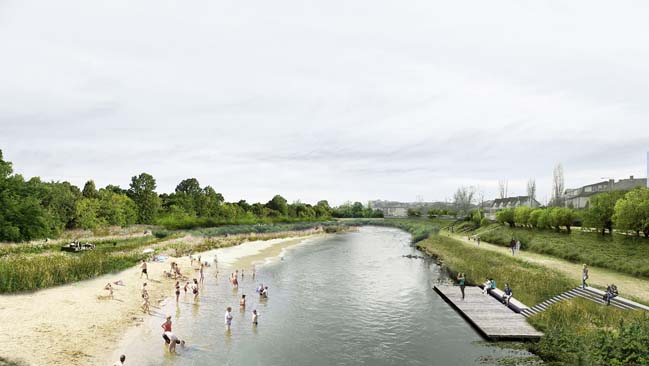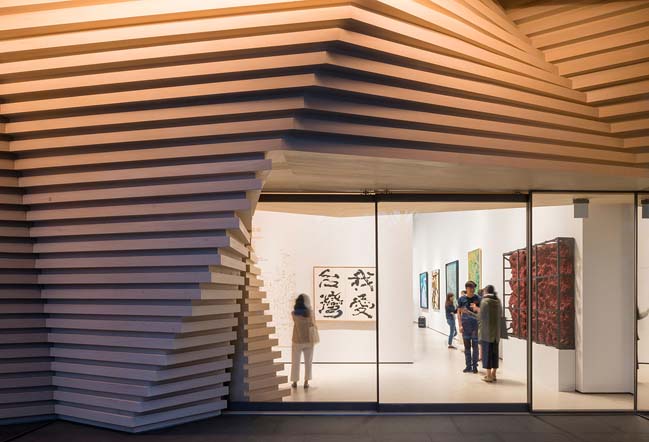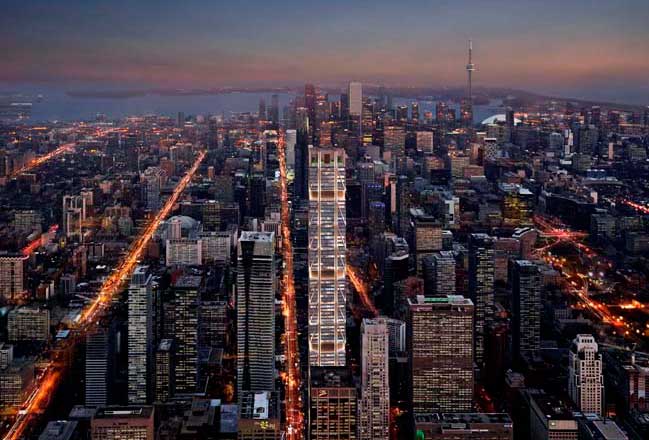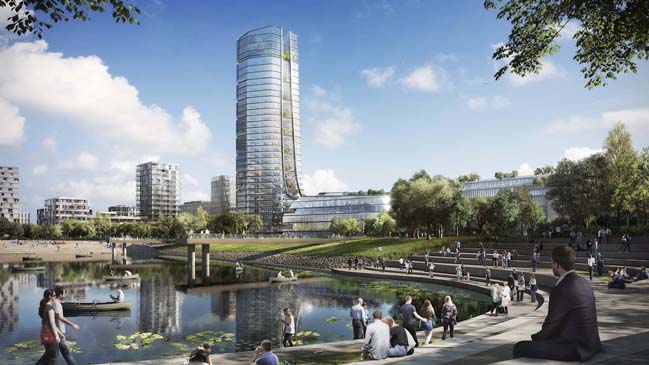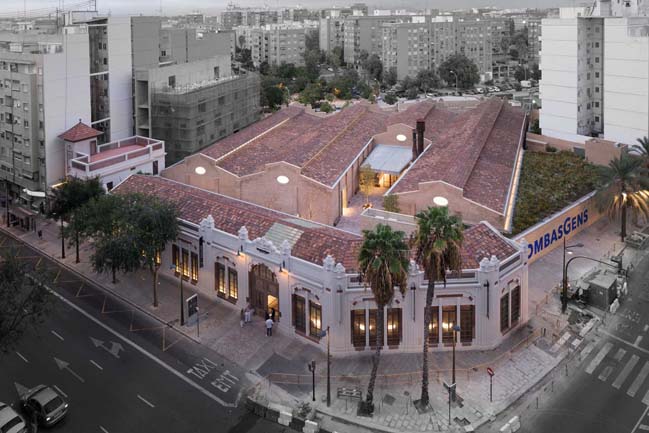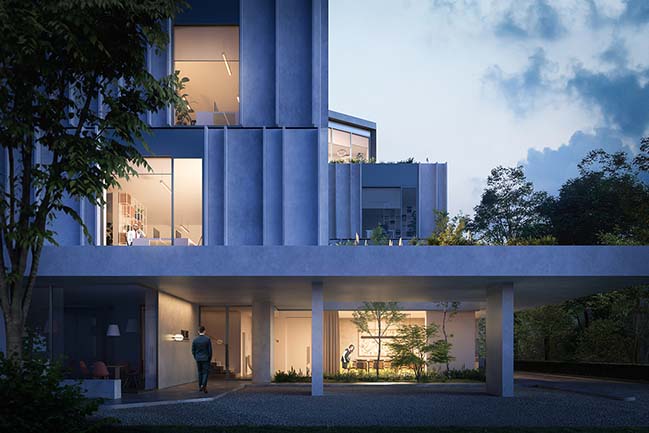10 / 10
2017
TIKKU is a micro-apartment building by Casagrande Laboratory that has a foot-print of one car parking place 2,5 x 5 meters.
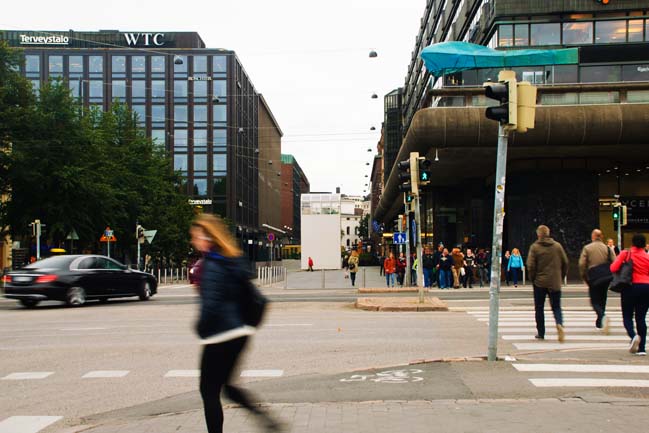
Architect: Casagrande Laboratory
Location: Keskuskatu, Helsinki, Finland
Completed: 2017
Architect: Marco Casagrande
Team: Nikita Wu, Taijirou Okuda
In co-operation with: CrossLam Kuhmo, Woodpolis, City of Kuhmo, Profin, Plantagen, Sponda, PEFC
Site: 2,5 x 5 m (one car parking place)
Floor area: 37, 5 m2
Height: 3 floors
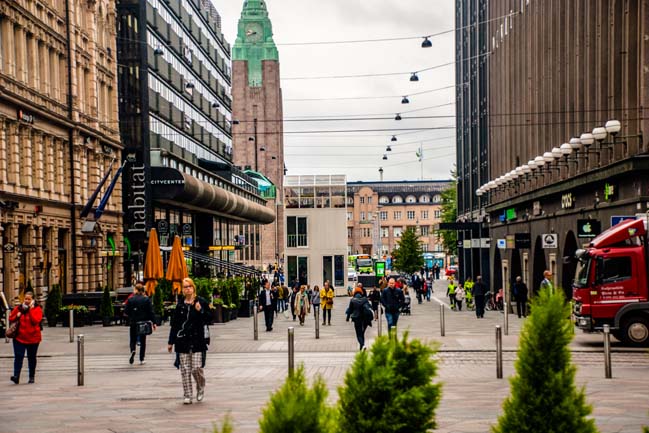
From the architects: It is assembled out of CLT cross-laminated timber spatial modules and can be erected on site overnight at any car-city of the world. Where ever a car can go, Tikku can grow.
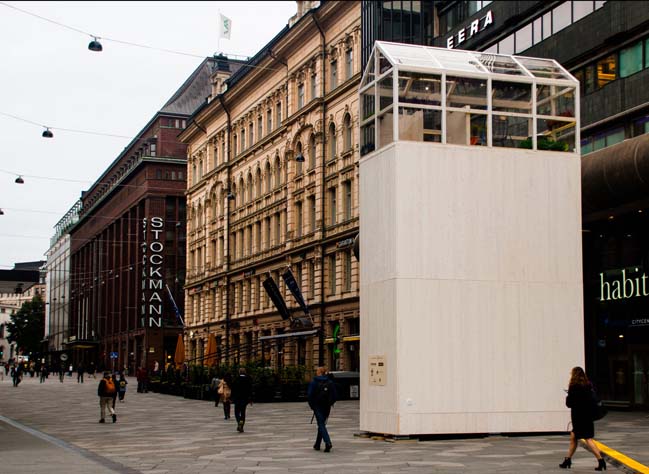
Tikku is a safe-house for neo-archaic biourbanism, a contemporary cave for a modern urban nomad. It will offer privacy, safety and comfort. All the rest of the functions can be found in the surrounding city.
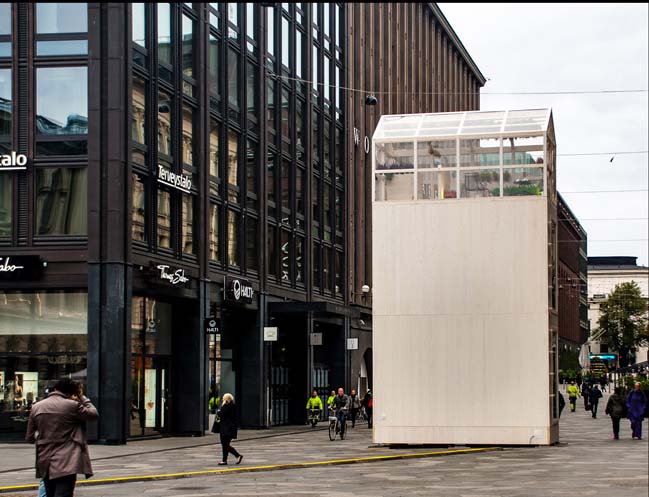
Tikku is a needle of urban acupuncture, conquering the no-man’s land from the cars and tuning the city towards the organic. Many Tikkus can grow side-by-side like mushrooms and they can fuse into larger organisms.
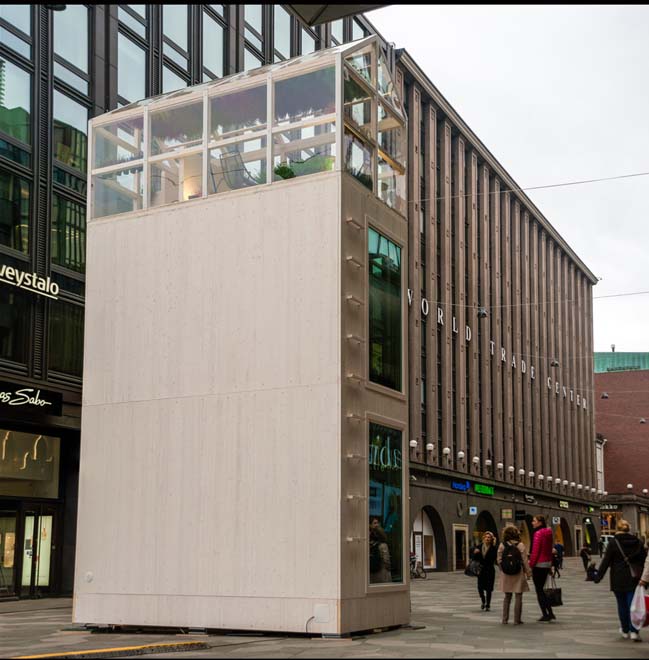
Tikku is self-sufficient. It produces its own energy with solar panels and it has dry toilets. Fresh water is carried in. Showers, saunas, laundry machines and food is around. Modern man has to die a bit in order to be reborn.
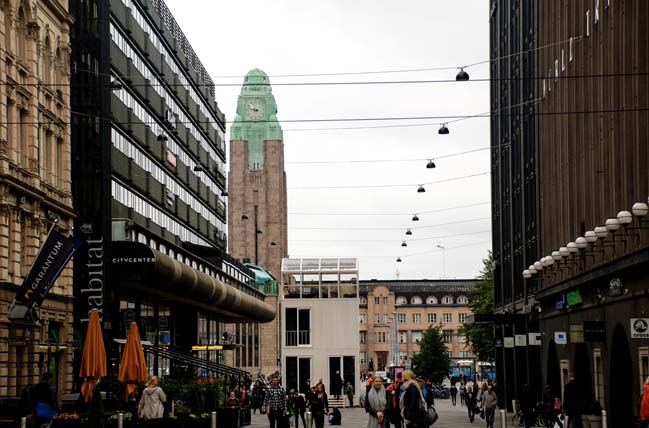
CLT is 5 times lighter that reinforced concrete. With normal streets Tikku does not require any foundation, it will just simply stand on the street. There is a sand-box in bottom balancing the building. 10 cm CLT is plenty for the structure and 20 cm CLT is sufficient even for cold winters. No added insulation is needed.
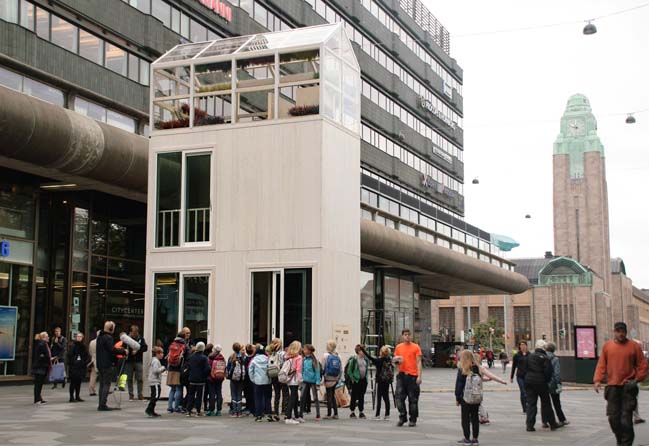
The functions and combinations of the spatial modules are endless. For example: room, green-house, office, shop, kitchen, sauna, dojo, workshop, hotel-room, knitting etc.
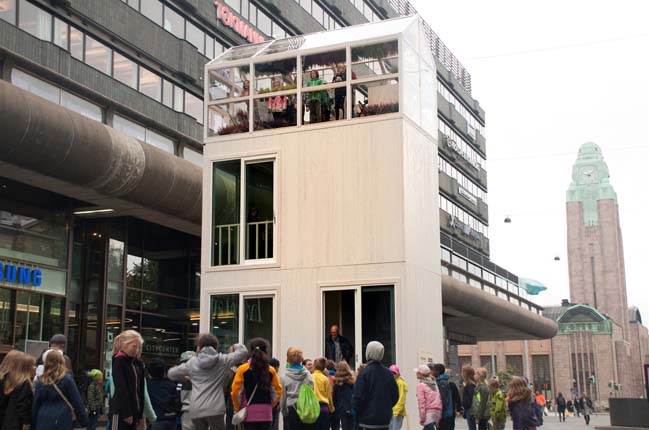
The first 1:1 scale prototype of the Tikku was realized for the Helsinki Design Week 2017 outside of Atheneum in the heart of Helsinki. This Tikku had 3 floors: sleeping, working and green-house.
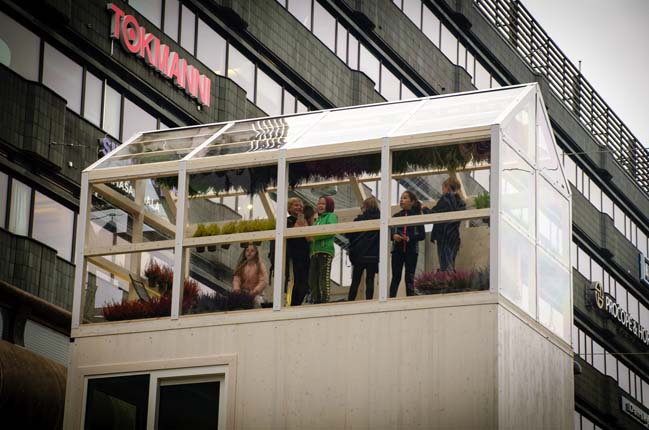
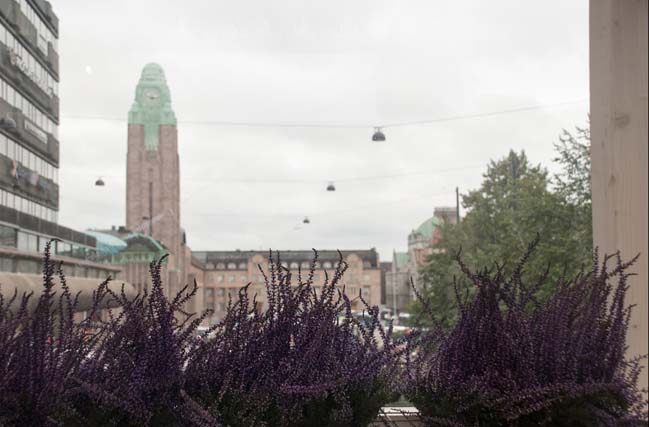
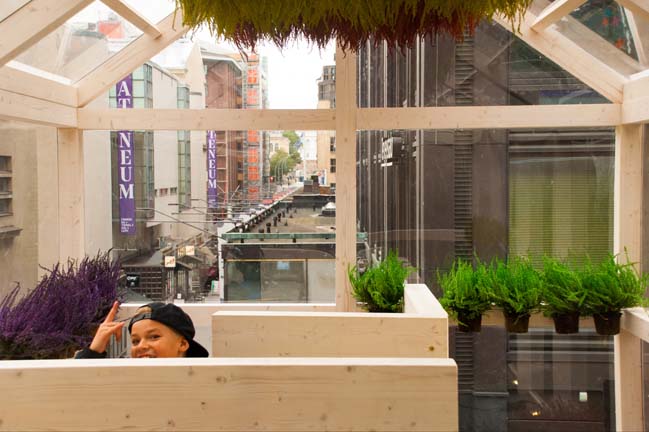
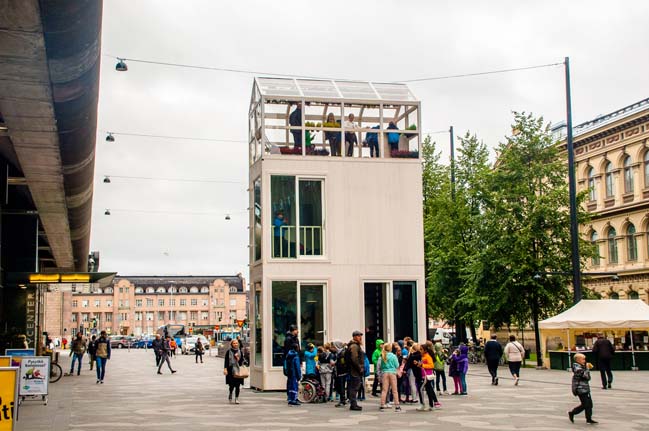
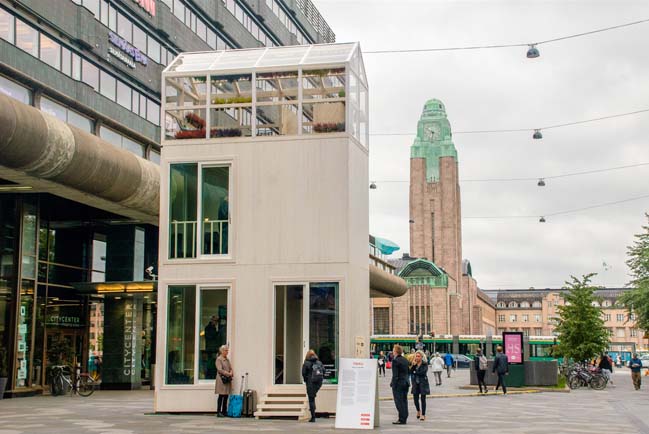
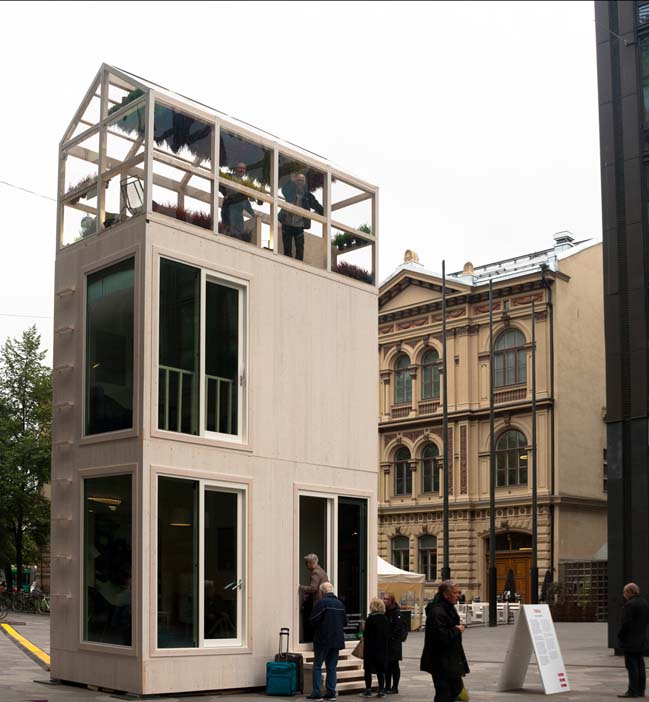
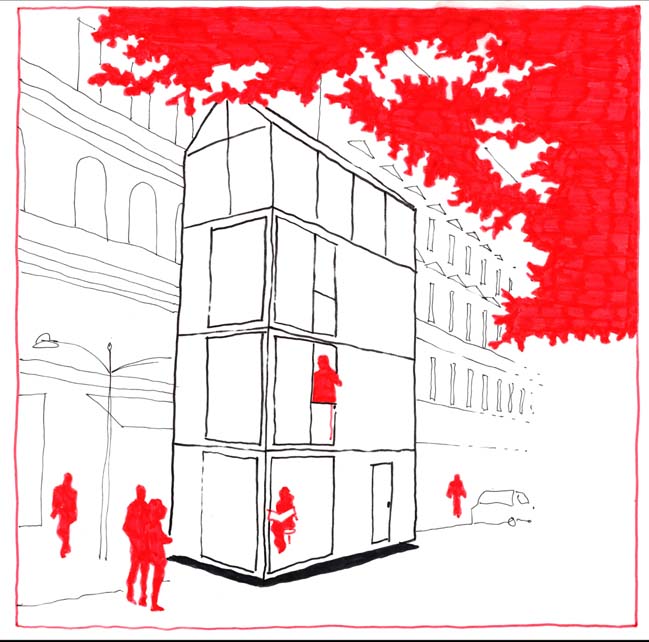
> The longest building in the World by oiio architecture
> Eye-catching facade for a building in Amsterdam by DUS Architects
Micro apartment building by Casagrande Laboratory
10 / 10 / 2017 TIKKU is a micro-apartment building by Casagrande Laboratory that has a foot-print of one car parking place 2,5 x 5 meters
You might also like:
Recommended post: P. Headquarters by KM 429 architettura + Francesco Pergetti Architetto
