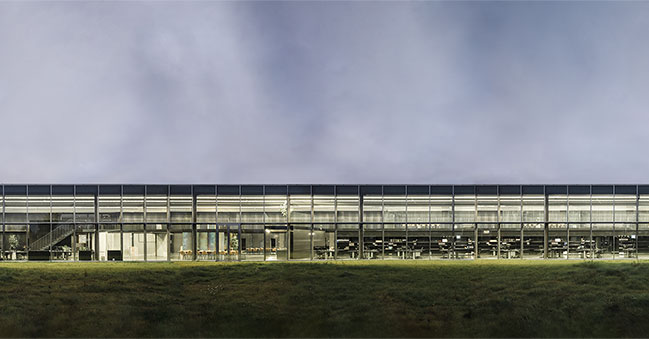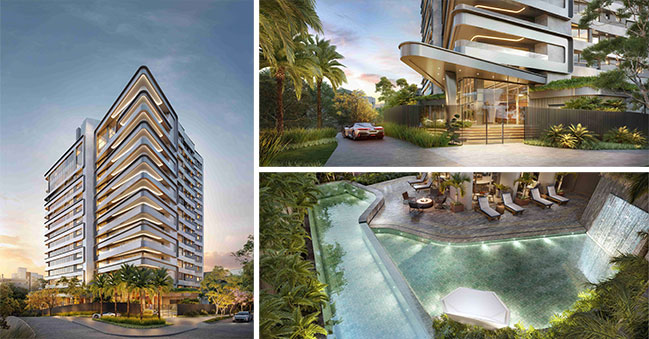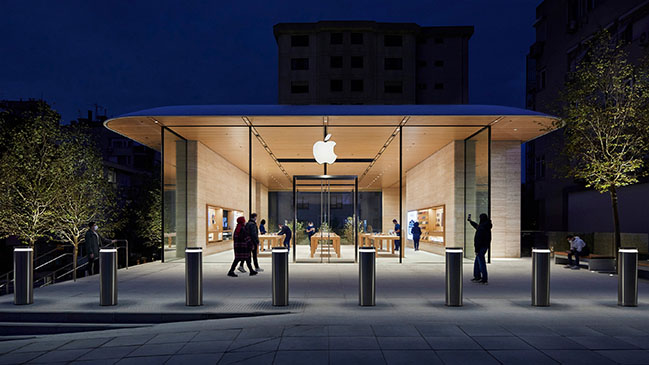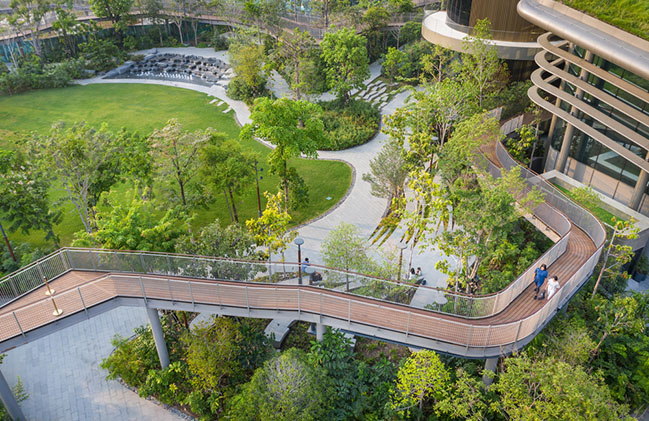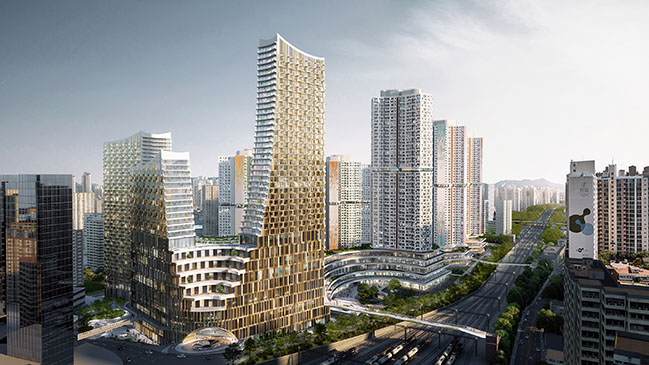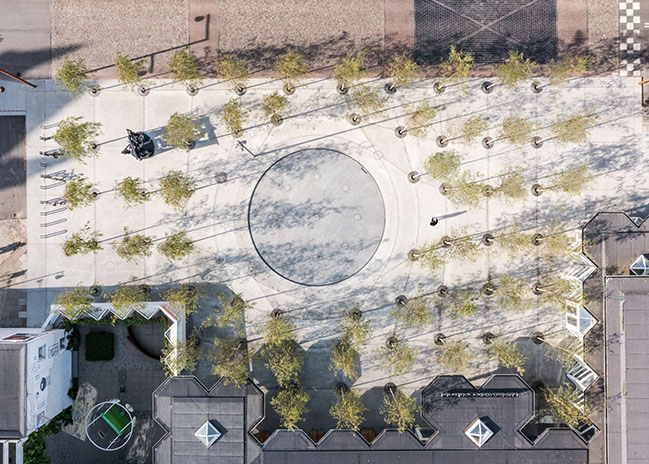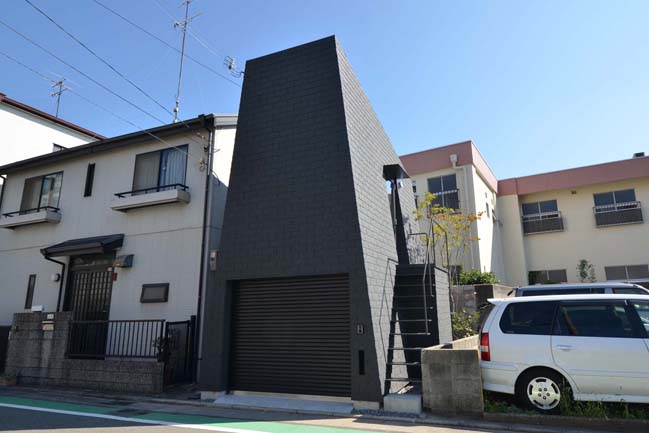11 / 09
2021
The work of the Monument to the Buenos Aires Flag was the result of a first prize in a provincial competition, organized by CAPBA, in 2014...
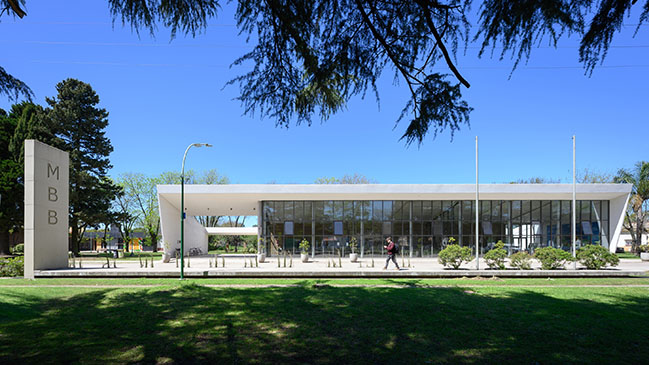
> ODA Designs Paseo Gigena in Buenos Aires
> CRIZIA: Oyster restaurant in Buenos Aires by además arquitectura + anotherofda
From the architect: It is developed emphasizing the axis of Av. San Martín, the connecting artery between said access and the center of the City, from a multiprogrammatic piece, located in the place that this avenue occupies today, connecting both squares. The scale of the unified plaza is in accordance with the dimensions and importance of the project to be considered a milestone, annexing the building containing the contest program as a longitudinal bar.
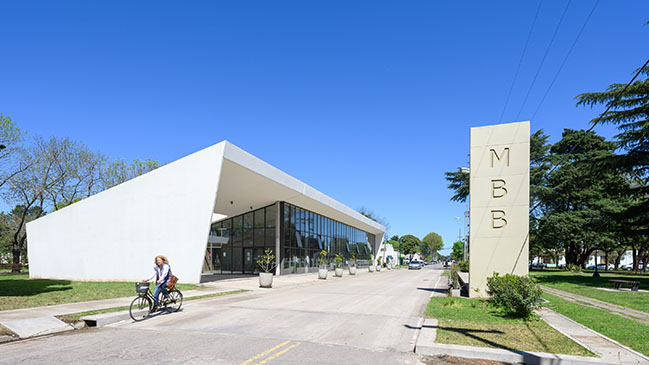
This urban piece is the key and heart of the project, it becomes an active center of attraction, exchanges and encounters, incorporating activities and uses of a socio-cultural nature, such as: exhibitions, workshop rooms, cinema, games, giving space urban a new dynamic.
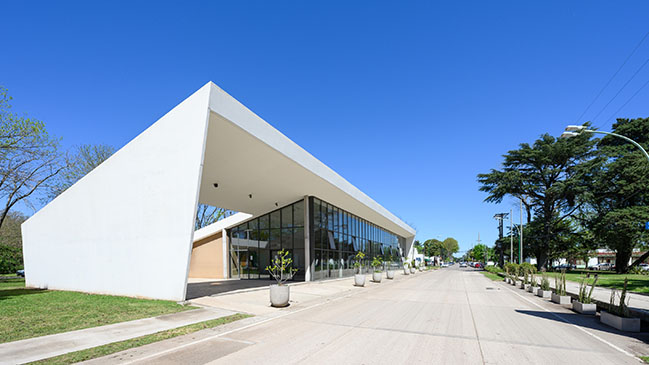
The piece is solved with a woven concrete flooring, on which the vegetation advances with an orderly rhythm, giving rise to the location of banks and scattered trees, conserving 95% of the existing species. The lighting is in charge of marking on this piece, the pre-existing geometry of Av. San Martin, which today is projected as an urban atrium for the Monument.
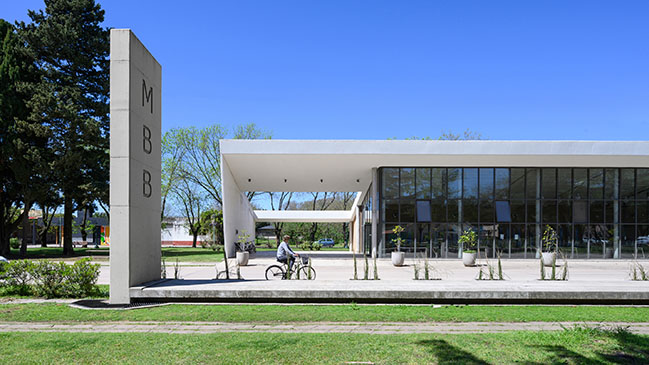
Above the atrium stands out as a "sculpture", a predominant element that contains the Flags to which homage is paid: the Argentine Flag and the Flag of the Province of Buenos Aires.
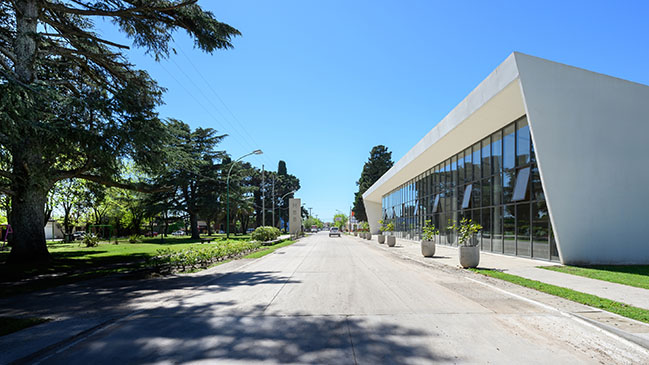
This Piece is closely linked to the access to the building and in close visual relationship with the main rooms: exhibition hall and auditorium.
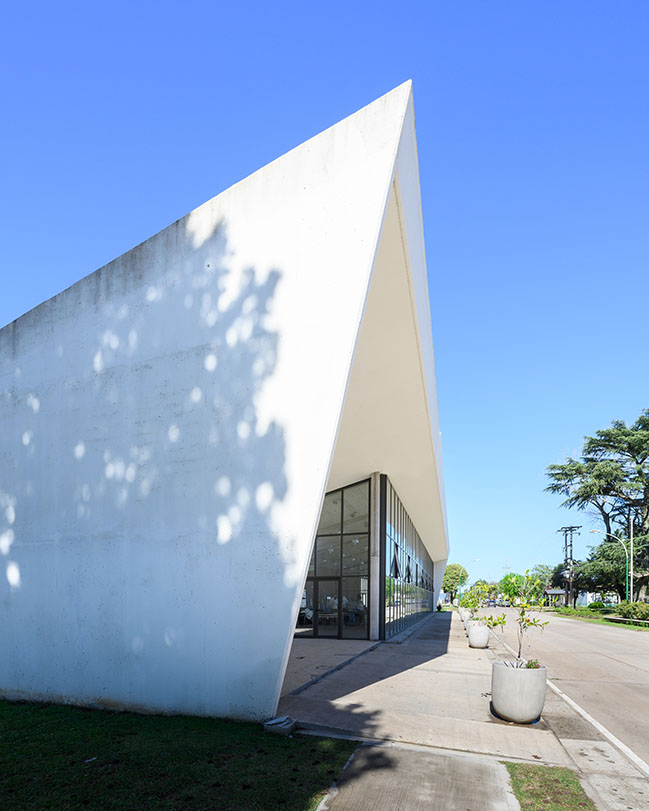
The building is conceived as part of the piece, it is located laterally to the public beach of outdoor activities, prioritizing the north orientation, which will energetically favor the operation of the building, and maximizing the exterior-interior relationship between its main functions: auditorium and the exhibition hall and the new public space.
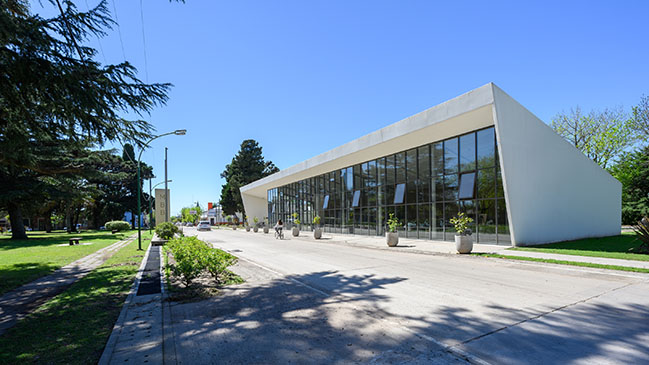
In its morphology, its inclined plane stands out, which increases the building-piece relationship, generating a double-height opening, towards which the main access of the building opens, a category semi-covered space.
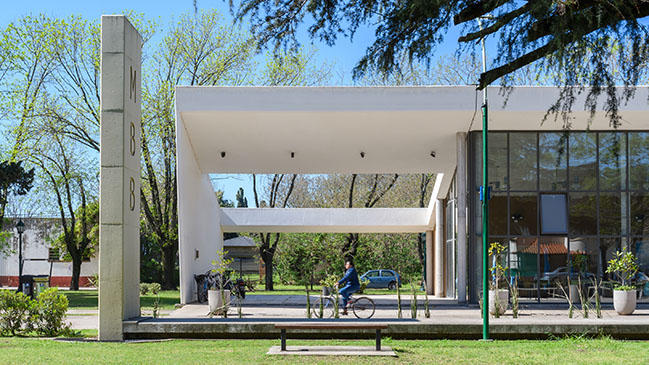
The inclined plane adapts to the different functions required in the program, the plant is made up of two well-defined sectors: a double-height, spacious, flexible space, where the main activities with the highest concentration of people take place: exhibition and auditorium, and a space of less height, framed in a low box, where the offices and the activities to support the main functions are resolved.
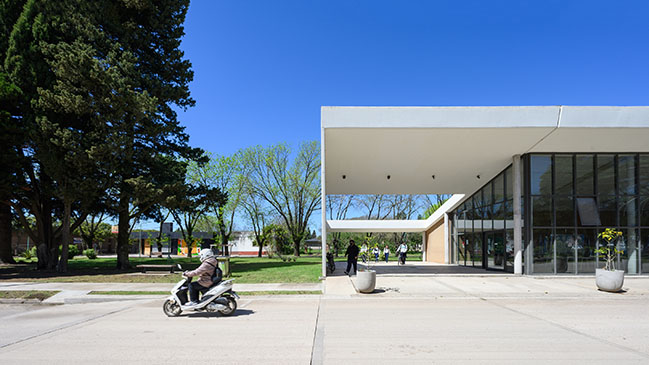
The building clearly responds to the needs of uses and circulations established in the bases, allowing it to be sectorized and only use the office sector, when the main activities are not in operation.
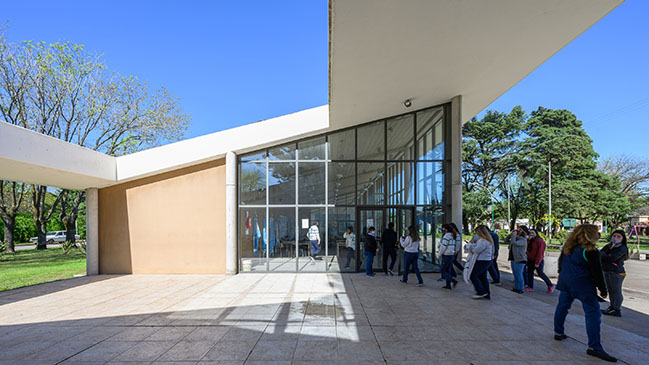
The organizing elements of the facades are resolved in aluminum and glass, predominantly in the main façade, seeking permeability and visual relationship with the outside.
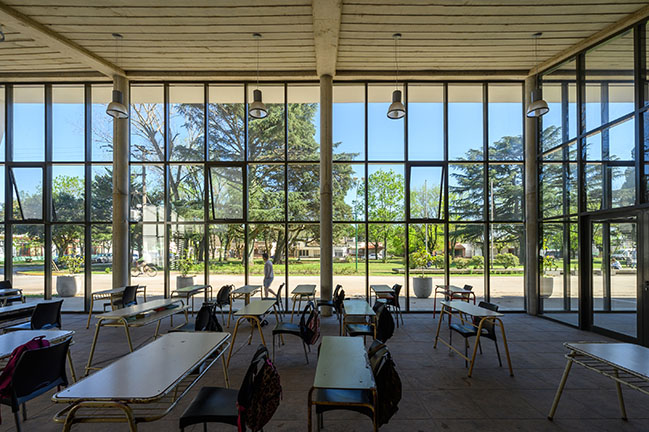
The eaves of the north-facing façade protects from the sun's rays in summer and allows them to enter in winter, thus generating a gain in passive energy. To the south, the façade is more closed, with double walls with an air chamber, favoring the interior comfort of the building and reducing heat loss through the envelope.
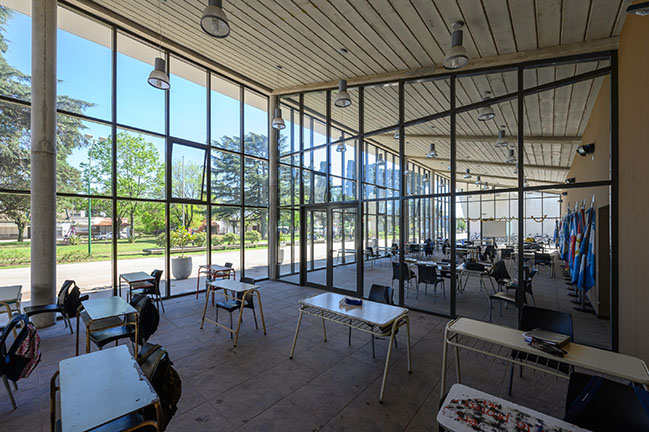
Architect: MasArqs
Location: Capitán Sarmiento, Buenos aires, Argentina
Year: 2019
Surface: 650 sqm
Design Team: Analía Lourdes Gutiérrez, Marcelo Correa, Rubén Fernando Díaz, Denis Ariel Benítez, Gabino Longo
Photography: Gonzalo Viramonte
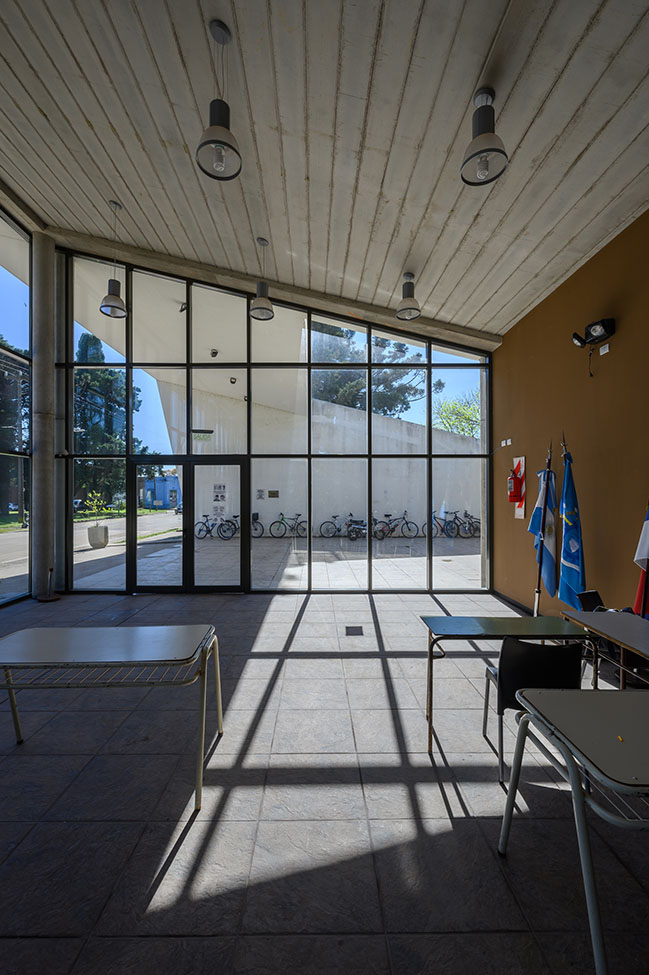
YOU MAY ALSO LIKE: Construction begins on Avenida Cordoba 120 in Buenos Aires / Foster + Partners
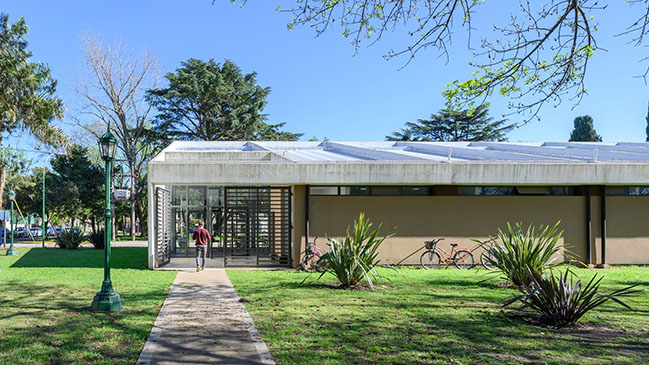
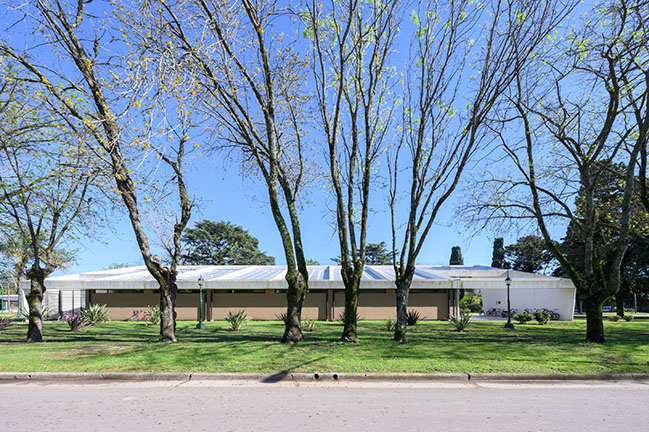
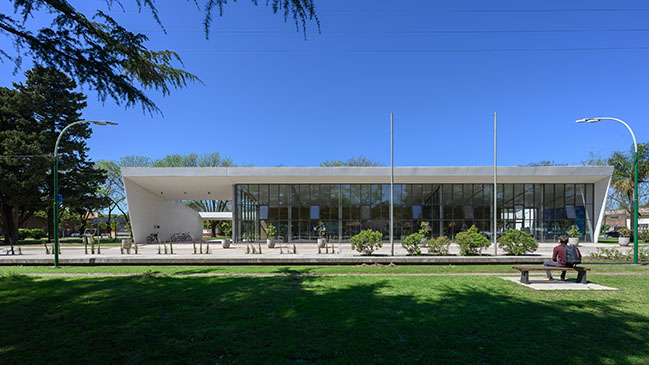
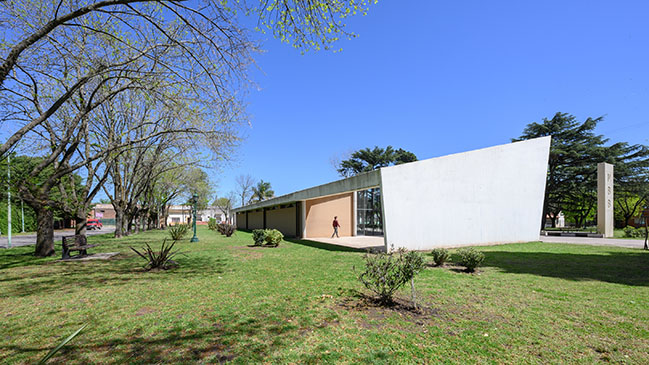
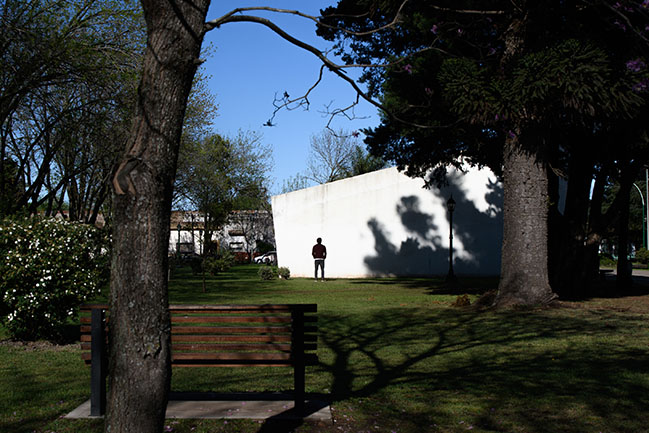
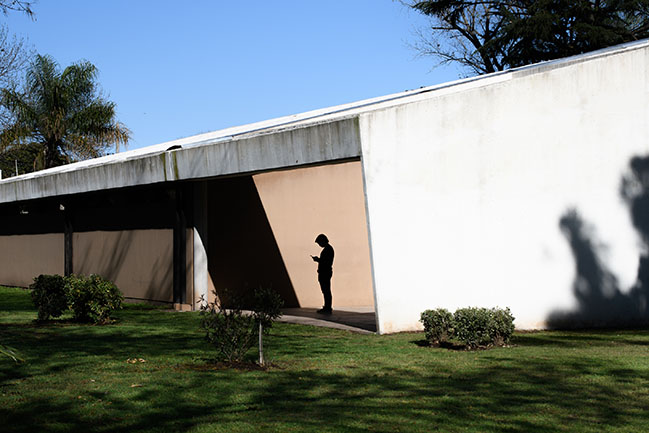
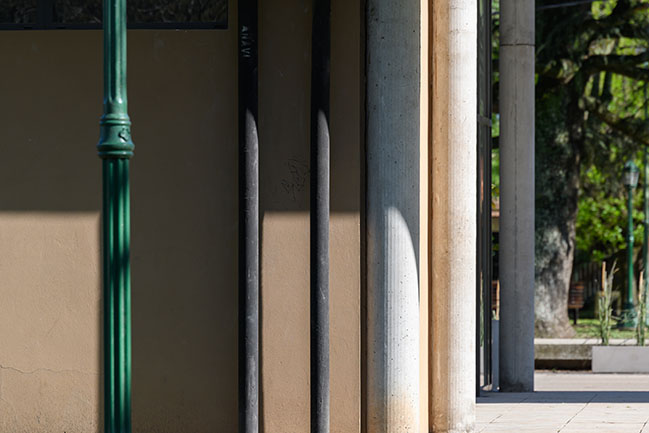
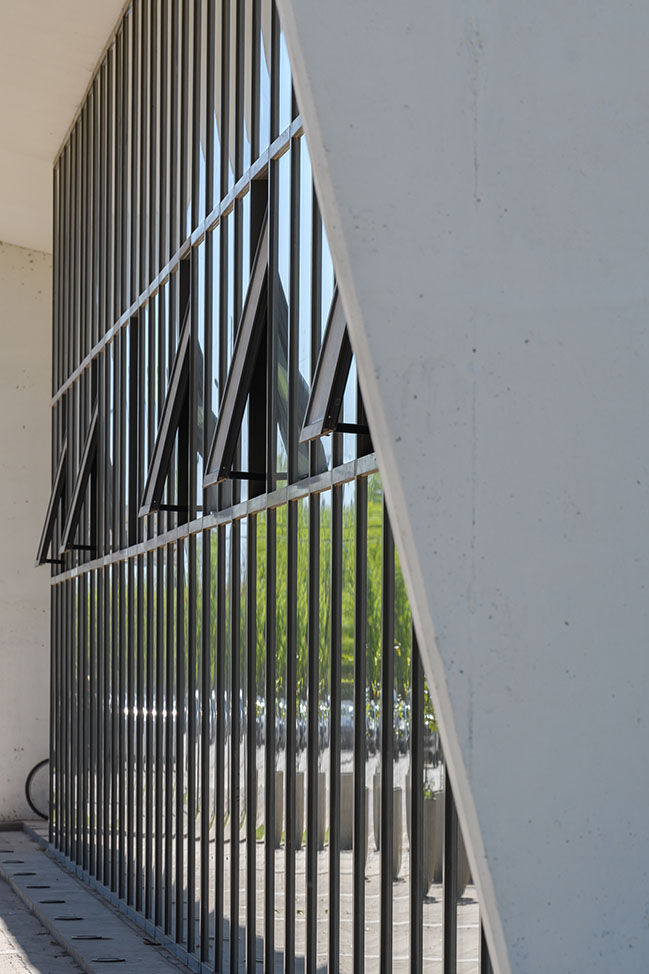
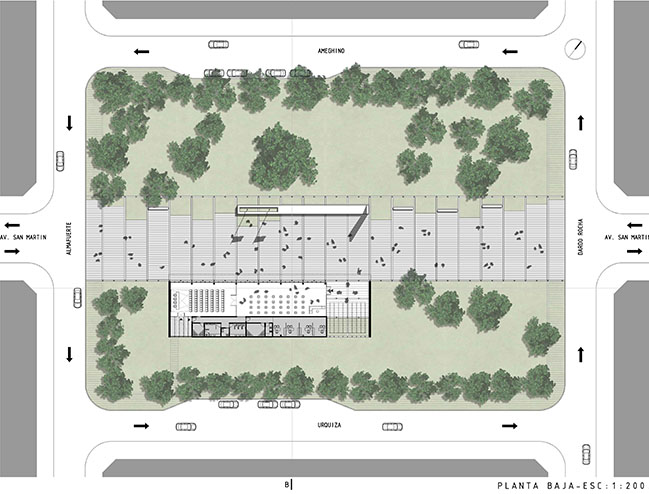
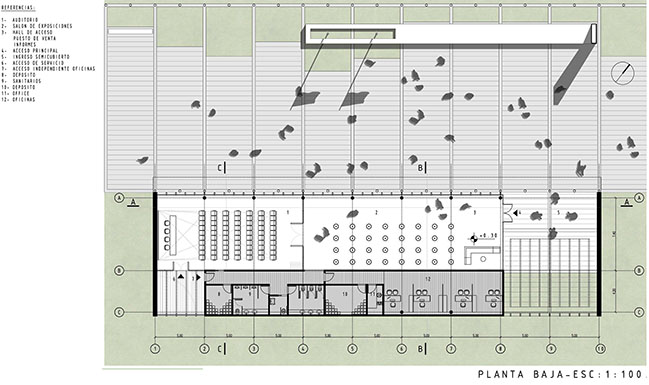

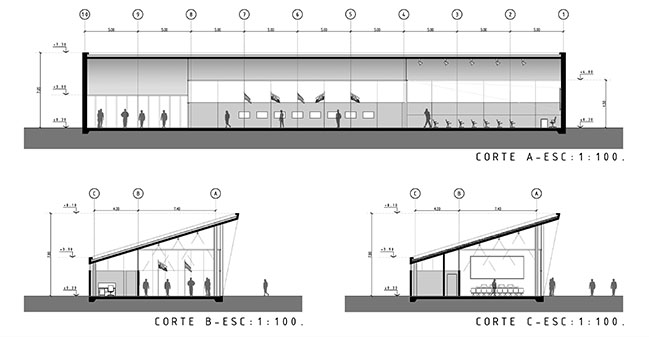

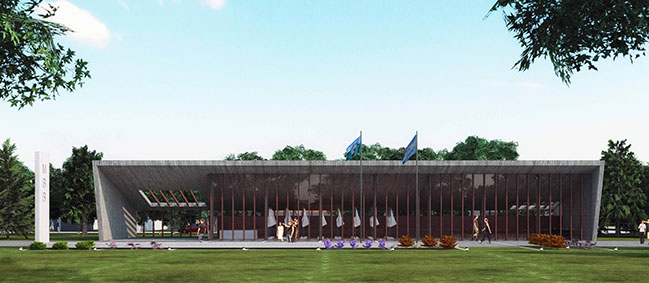
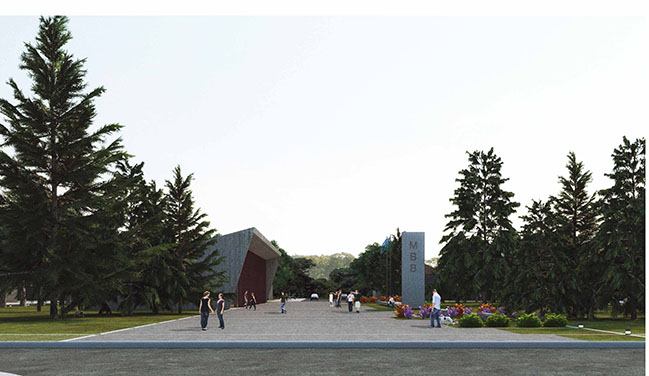
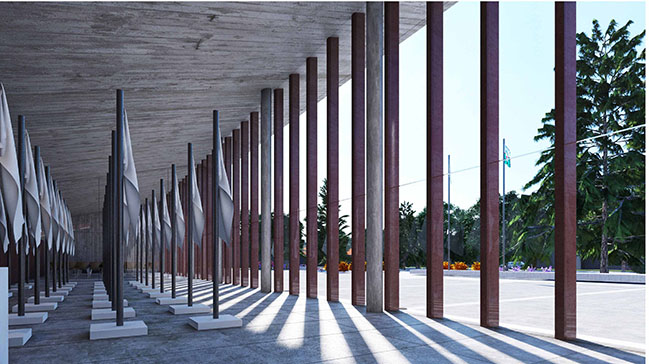
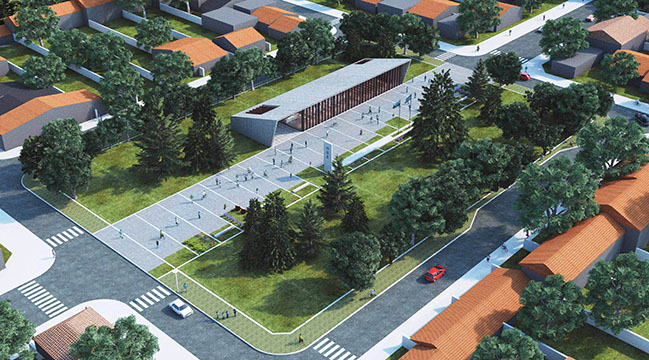
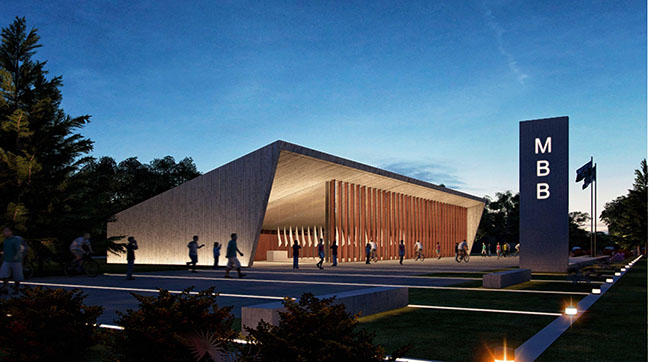
Monument to Buenos Aires Flag by MasArqs
11 / 09 / 2021 The work of the Monument to the Buenos Aires Flag was the result of a first prize in a provincial competition, organized by CAPBA, in 2014...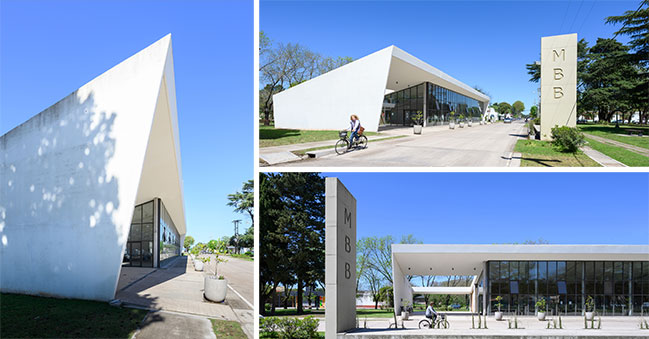
You might also like:
Recommended post: Mountain House by Hiroki + Tomoko Sekiguchi Architects
