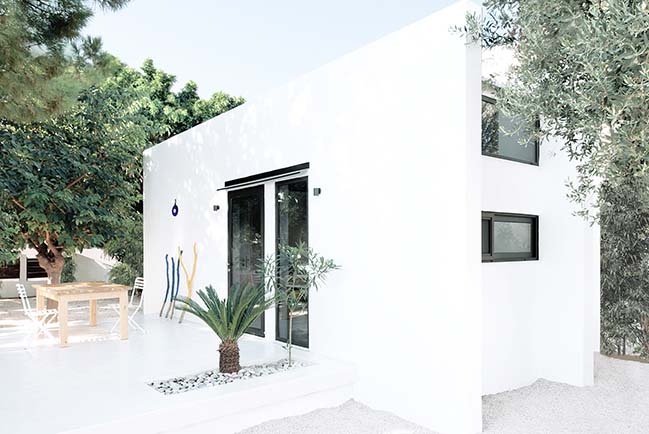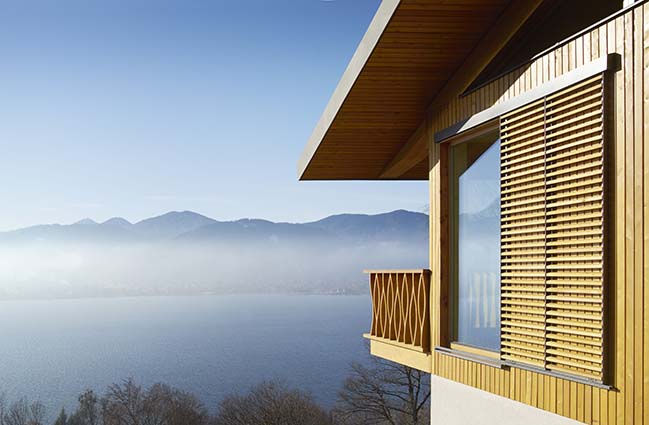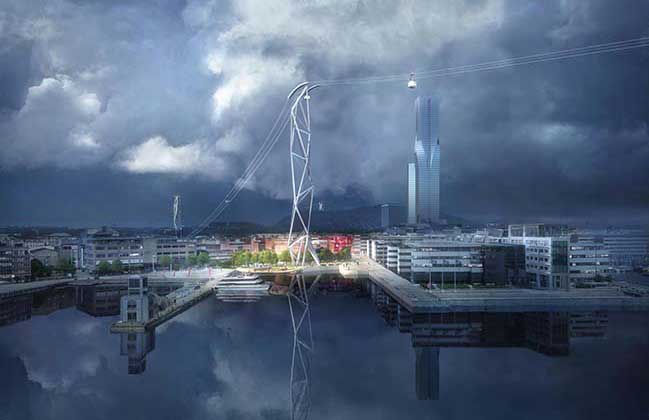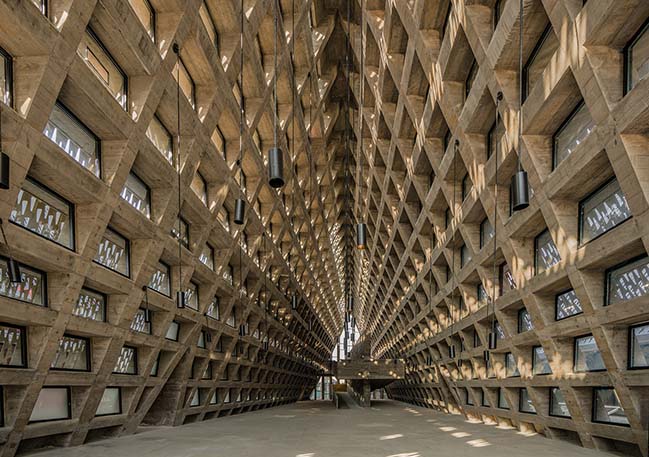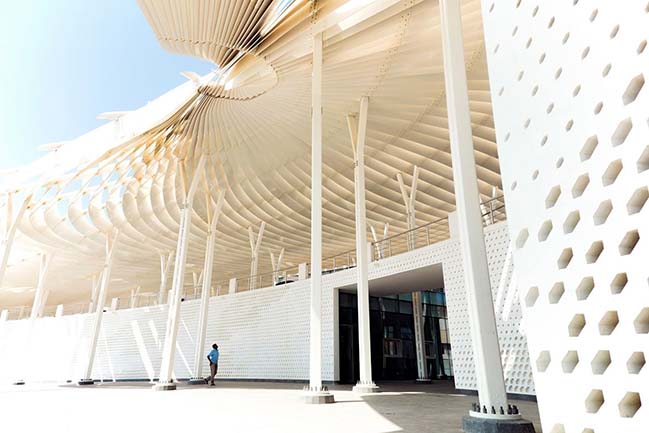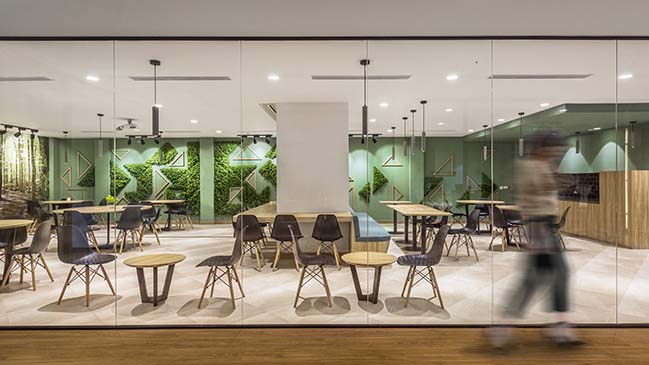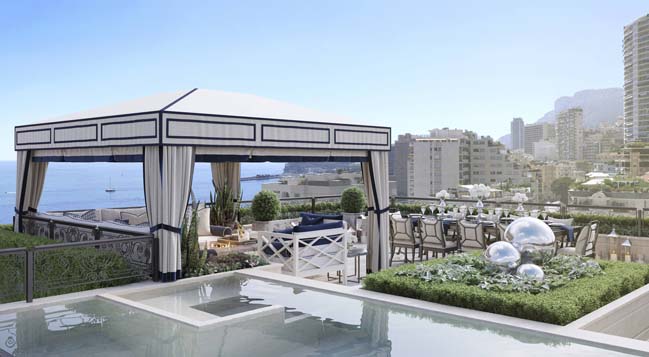02 / 12
2018
The Mount Herzl Memorial Hall is a unique place of commemoration. It’s raison d’etre is to be a memorial for all the fallen soldiers of the country, and thus contains all their names. It is a project of hope for peaceful times.
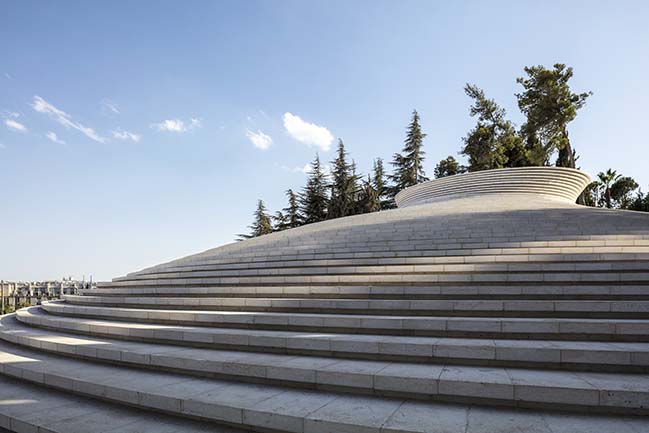
Architect: Kimmel Eshkolot Architects (in collaboration with Kalush Chechick architects)
Client: Ministry of Defence – families and Commemoration Department
Location: Jerusalem, Israel
Year: 2017
Architects in charge: Etan Kimmel, Limor Amrani
Structure engineering: Haim & Yehiel Steinberg Structural Engineering
Construction manager: E.D. Rahat Engineering Coordination and Management Ltd. Eliezer Rahat, Daniel Rahat
Design phase Manager and coordinator: Eran Garber E.S.L Engineers
Contractor Firm: Green Construction Ltd. Project manager: Nadav Rubin Engineer: Eran Rosenberg
Light Bell optimization: R/O/B Technologies - ETH Zurich, IDF Merkava and Armored Vehicles Directorate
Lighting Design: Amir Brenner Lighting Design
3D Molds manufacturer: XENOM
Photography: Amit Geron
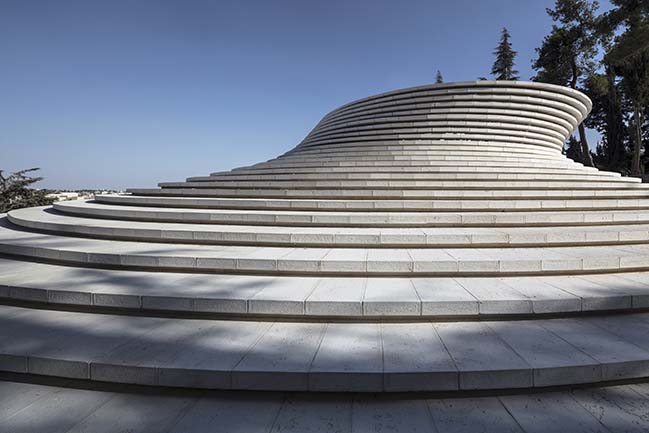
From the architect: Set in a calm biblical scenery, but adjacent to the nowadays busy streets of Jerusalem, the space is isolated and quiet. It was excavated in the mountain to form an intimate space for both personal and collective experiences of commemoration. Above the hall, the mountain is reconstructed of curved topographies made of Jerusalem stone. An undulating funnel-shaped formation of bricks opens the excavated hall to the sky. Its irregular vortex shape floods the space with ever- changing natural light.
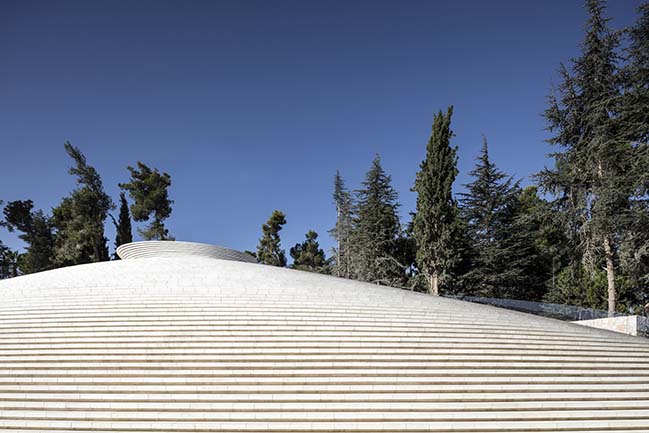
At the upper end of the roof, spaced stone slabs are designed to allow air flow and natural ventilation through the roof.
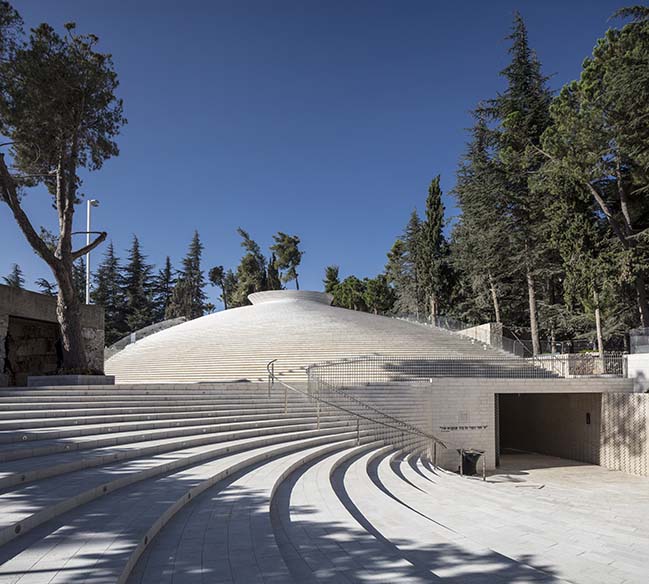
The names, engraved on stone bricks, form a long Wall of Names, which wraps around the funnel of light. Following a spiral ramp up the memorial, the wall is built of 23,000 stone bricks, each engraved with the name of a fallen soldier, his death date, and a light-candle to be lit every year on that date.
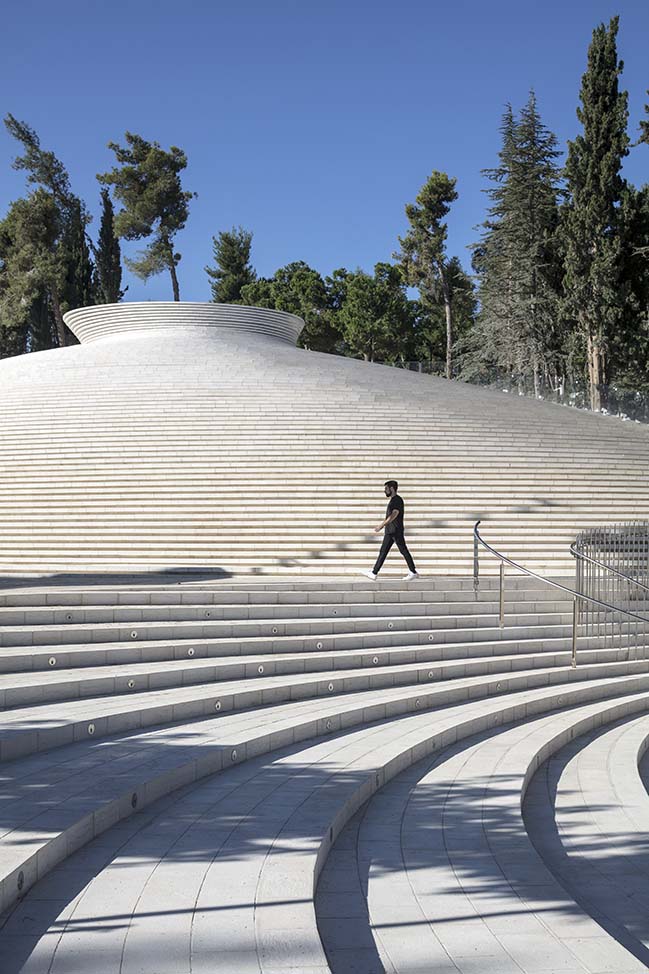
The design development of the funnel was done in consultation with the research team R.O.B. at the ETH, Zurich. It is constructed of uniform extruded Aluminium bricks, each CNC’d and marked to get it’s specific joints’ locations, to allow for the assembly on site of the irregular, unique structure.
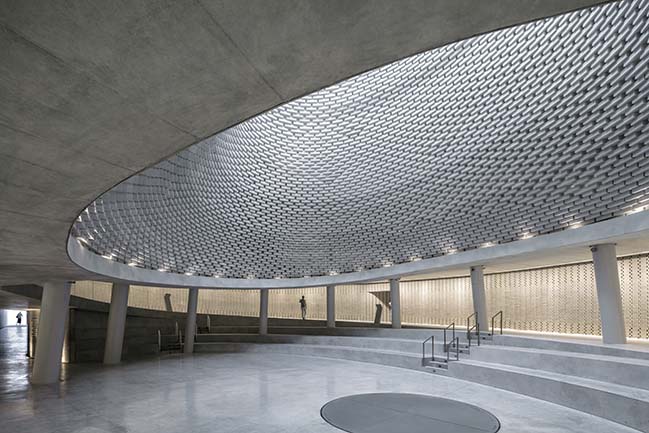
The Memorial was planned as a monument, and as such, the design focused on creating a non-building that can function almost without any mechanical systems and be close to entirely sustainable.
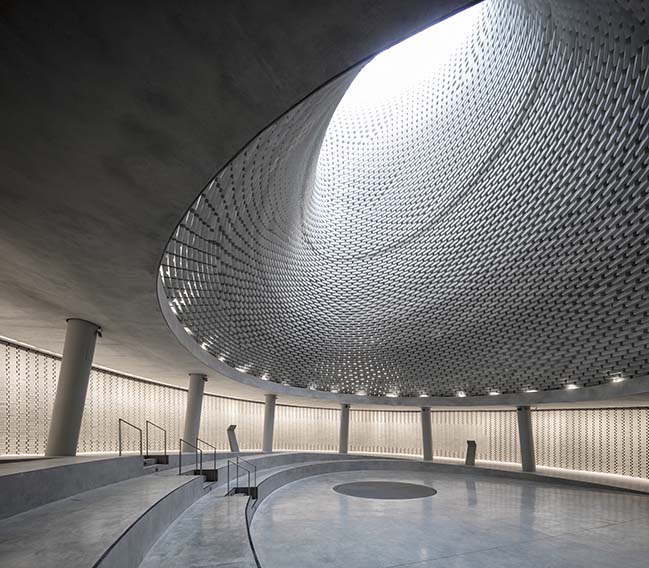
There are no air-conditioning or electrical ventilation systems. Natural air flow creates excellent temperature conditions using the funnel shape to expel hot air out of the upper end of the roof through spaced stone slabs, thus creating air flow that ventilates the place.
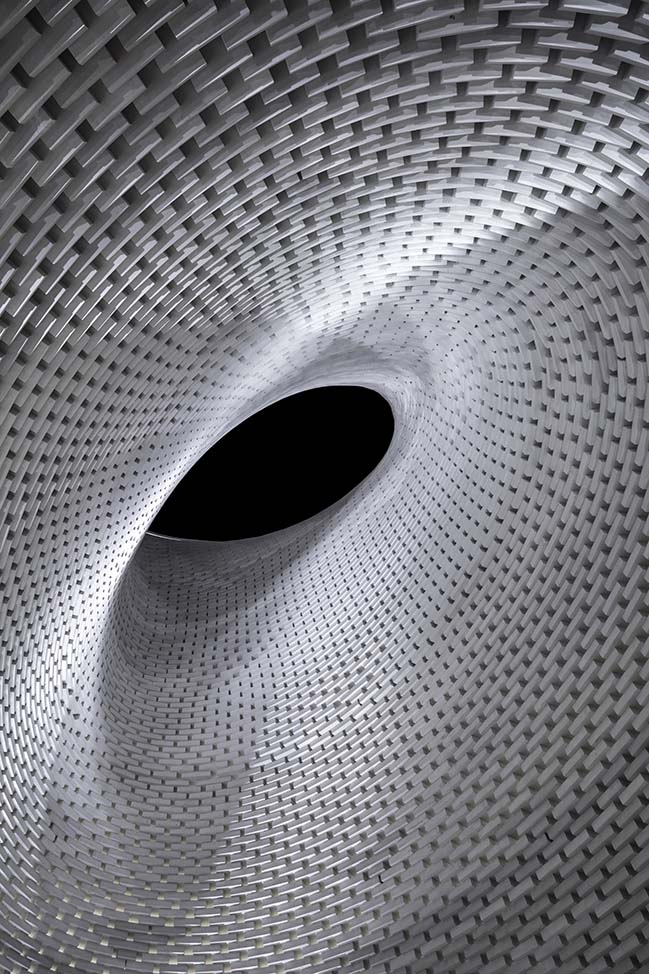
There is zero use of electricity for day-light. Natural light enters through the oculus and is subtly filtered through the funnel of light, flooding the space with pleasant light.
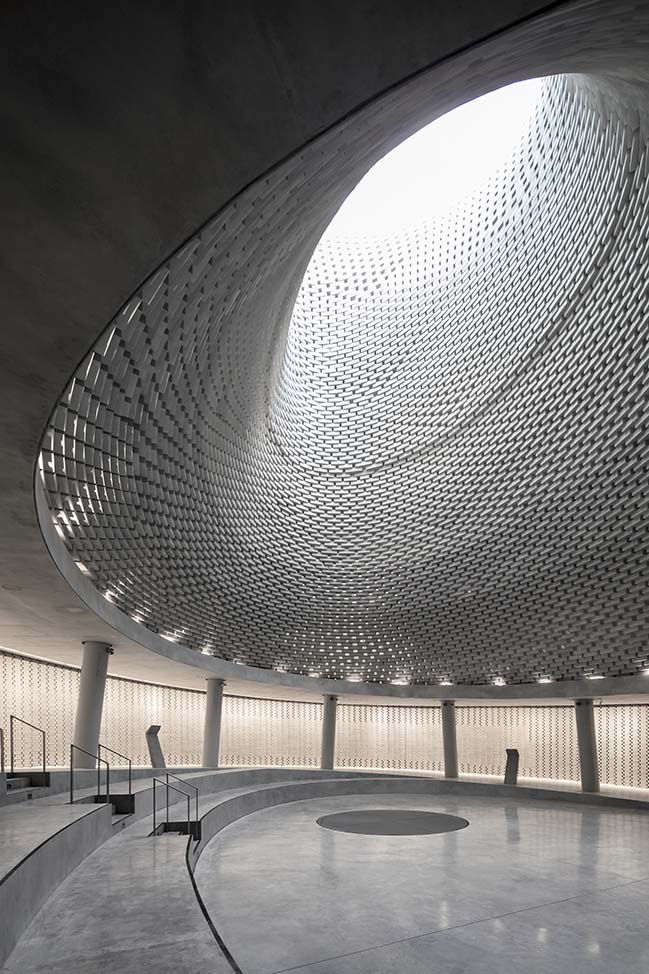
Excavated in the mountain, the Memorial Hall obtains optimal thermal conditions. The structure’s thermal- mass, integrated within the earth, keeps a steady temperature. The exterior topography was cladded with light-colored Jerusalem stone, which protects the building from radiation.
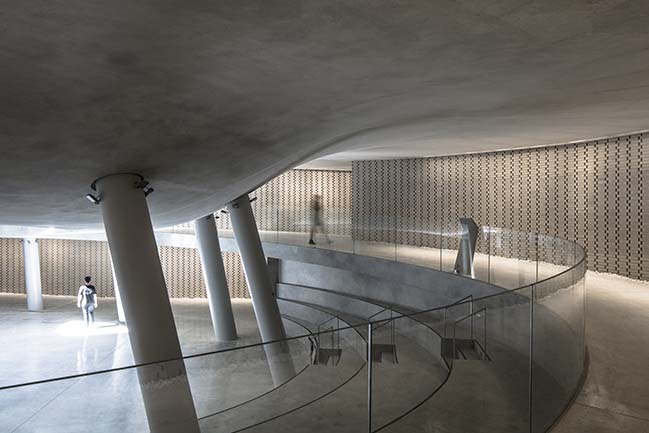
Using local materials such as the Jerusalem-stone was a key element in the design process both for budget constraints and for sustainability reasons, aiming to integrate the building with the surrounding city of Jerusalem. It is intended to be unimposing from the exterior, and to echo the texture of the adjacent mountains and cemetery.
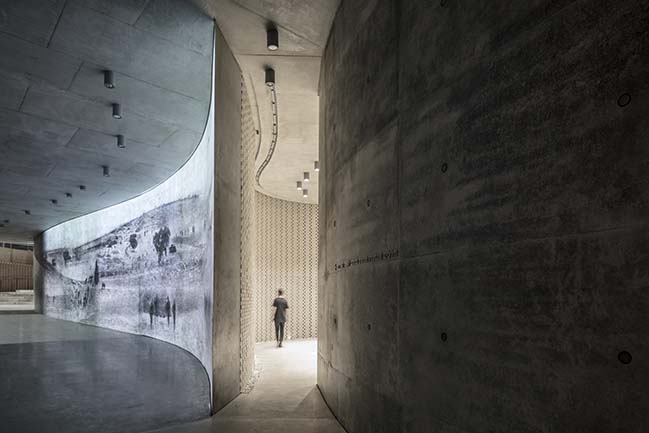
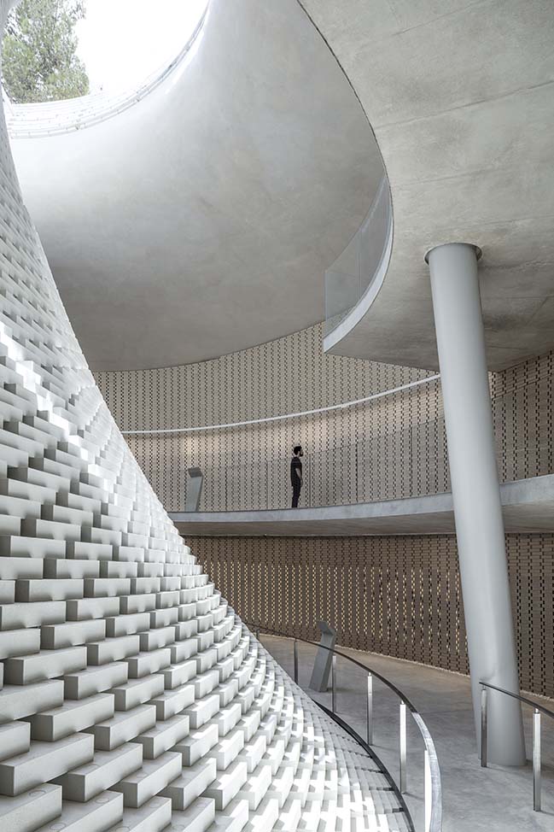
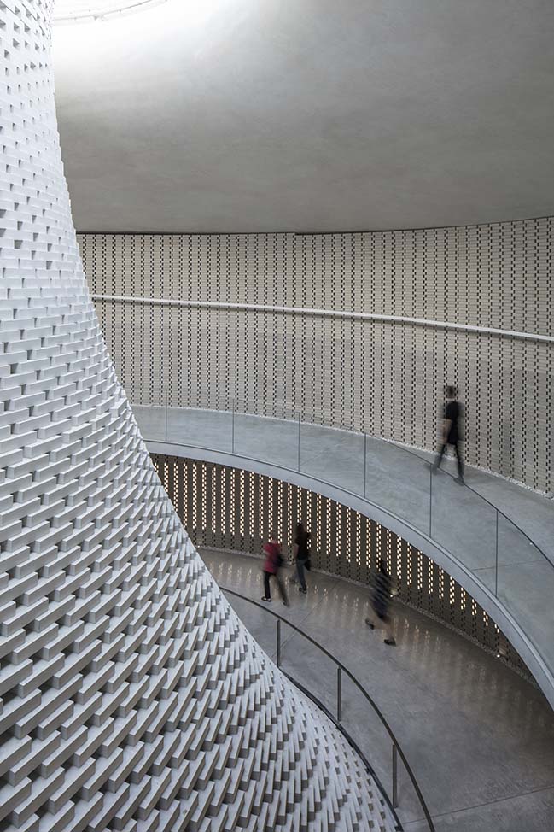
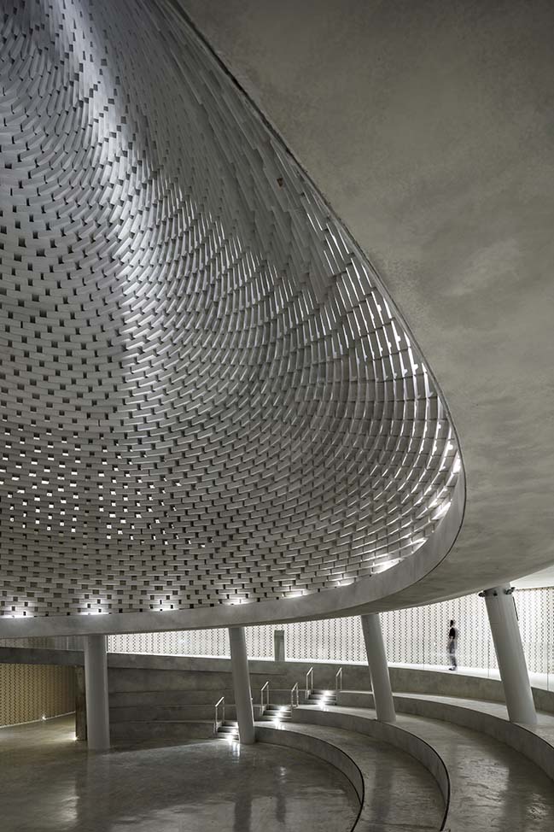
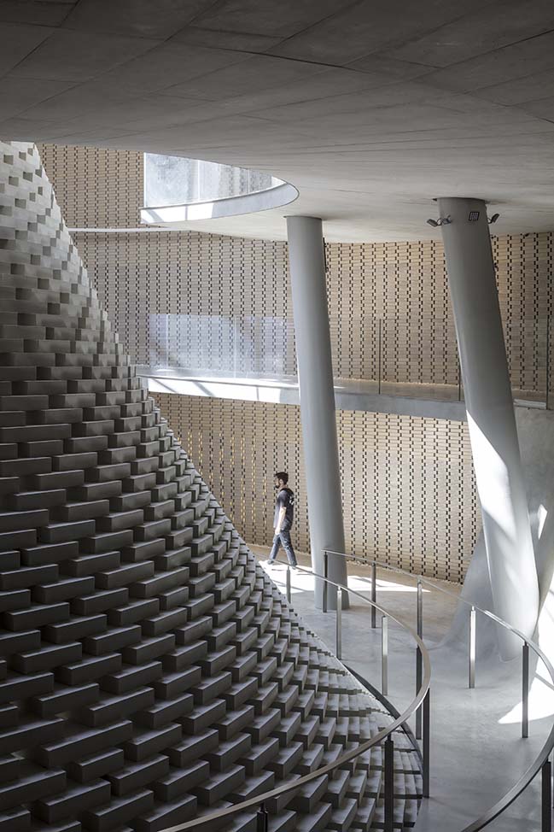
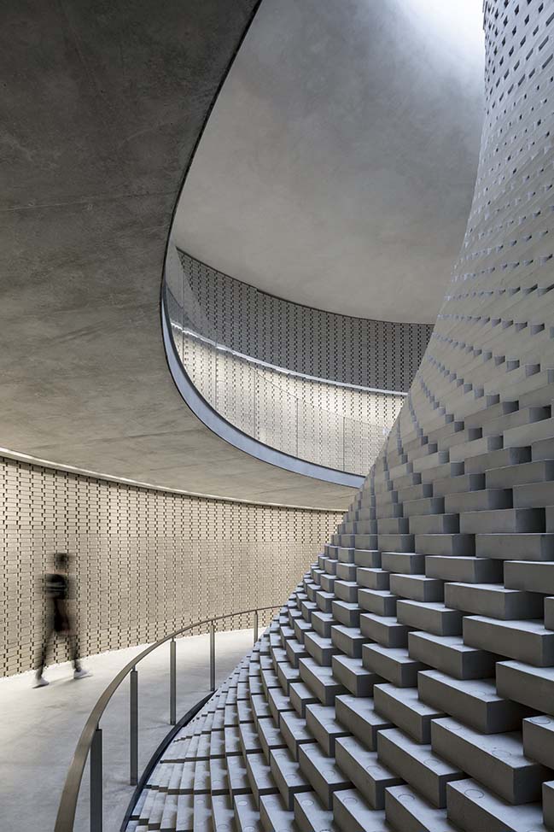
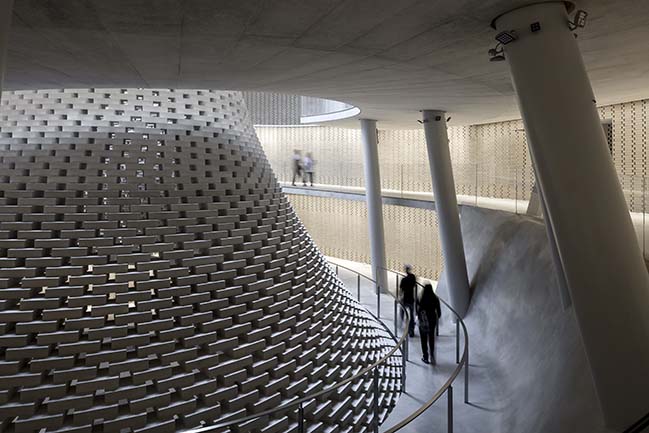
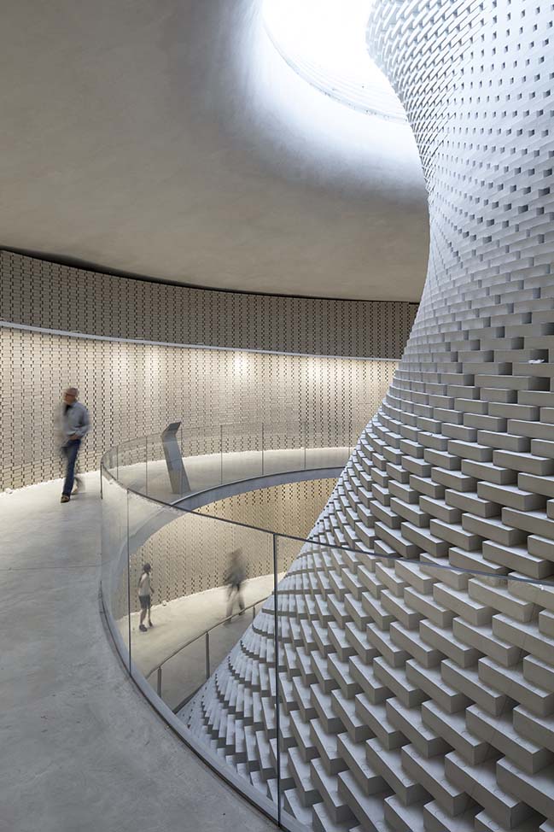
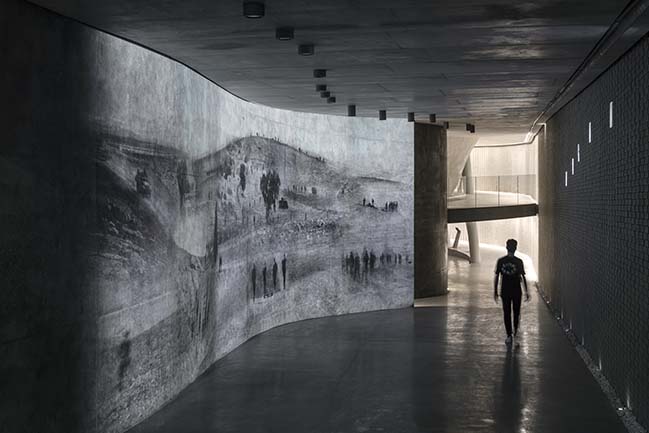
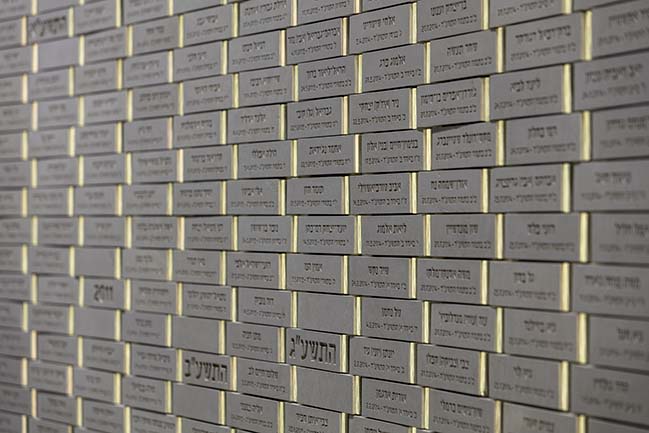
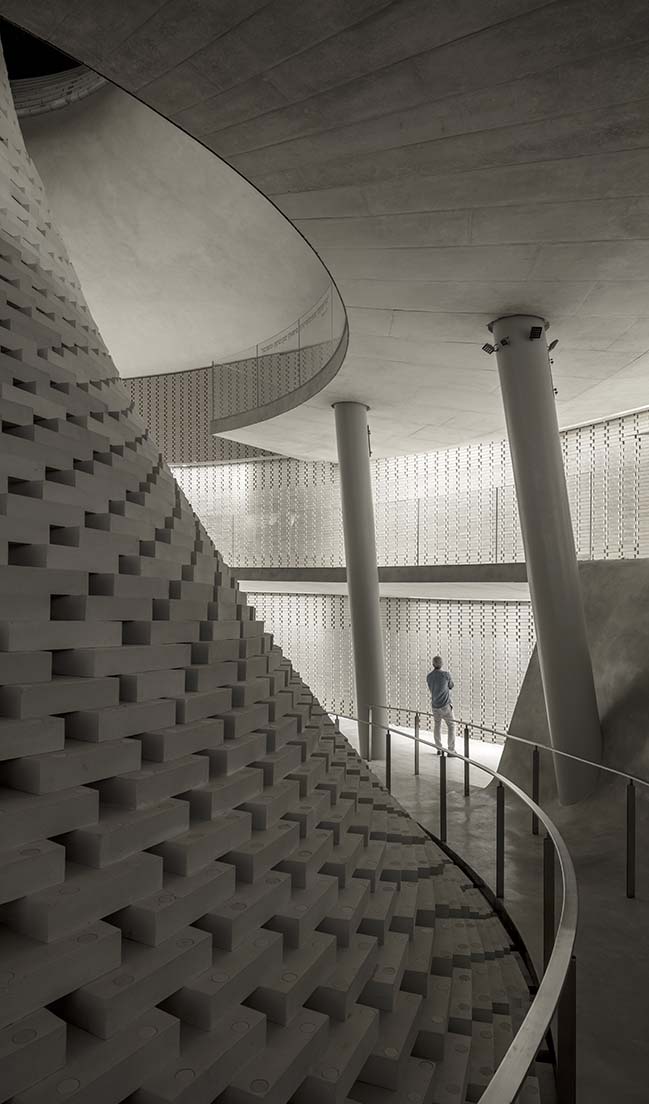
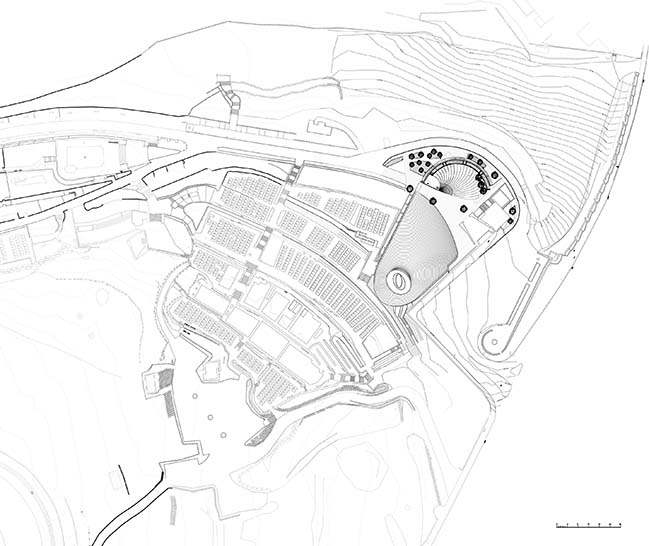
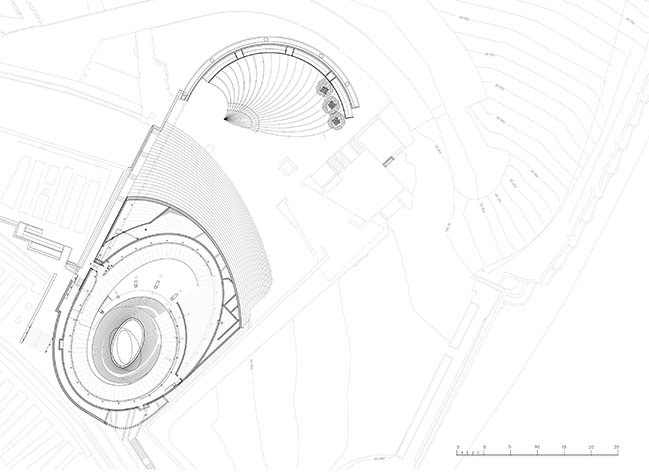
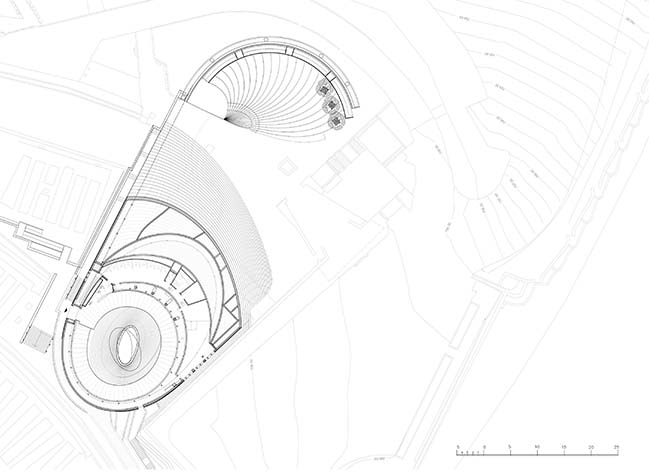
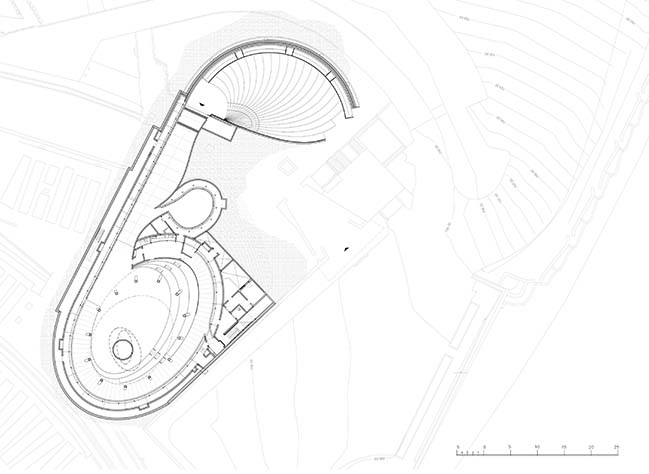
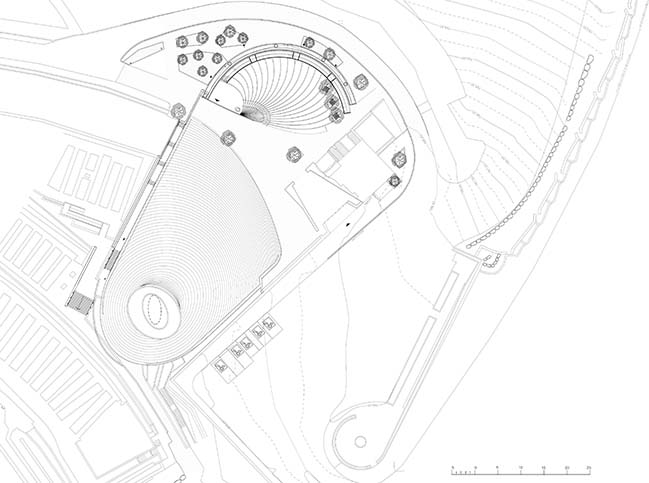
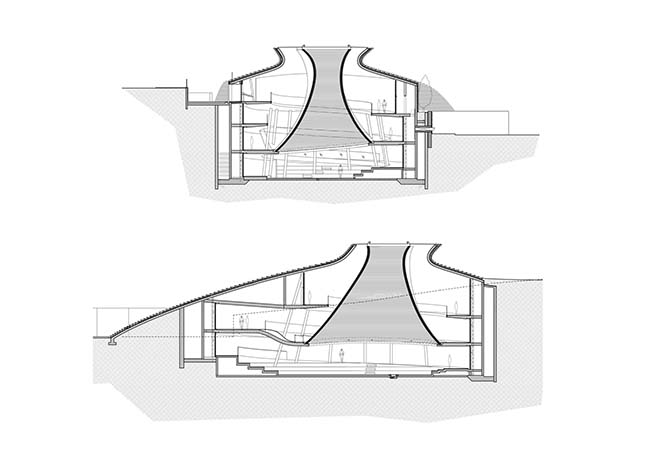
> The Hill of the Buddha by Tadao Ando
> Burkina Faso National Assembly & Memorial Park
National Memorial on Mount Herzl by Kimmel Eshkolot Architects
02 / 12 / 2018 The Mount Herzl Memorial Hall is a unique place of commemoration. It’s raison d’etre is to be a memorial for all the fallen soldiers of the country
You might also like:
Recommended post: Villa la Vague in Monte Carlo
