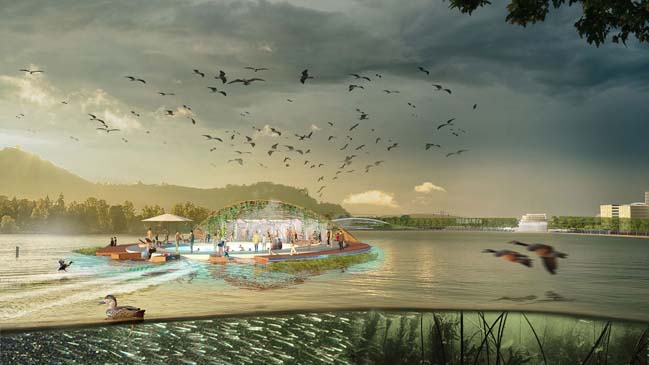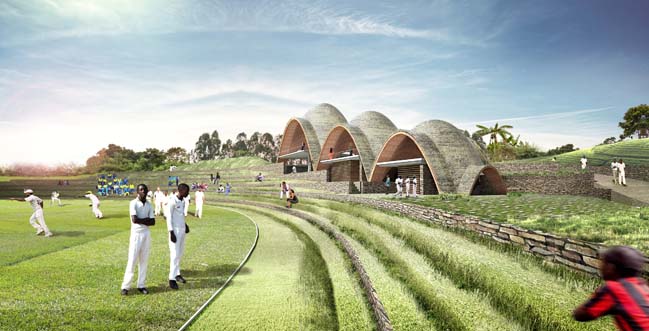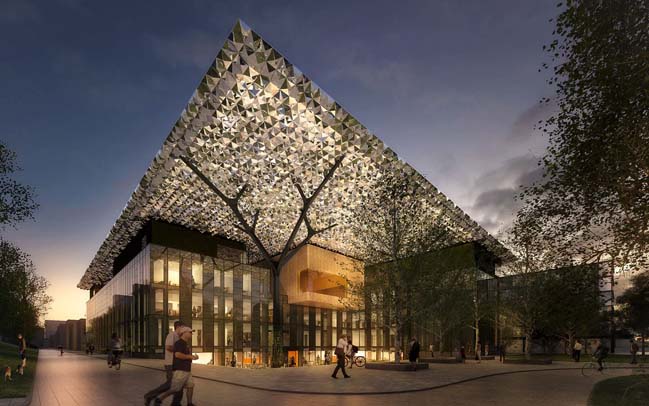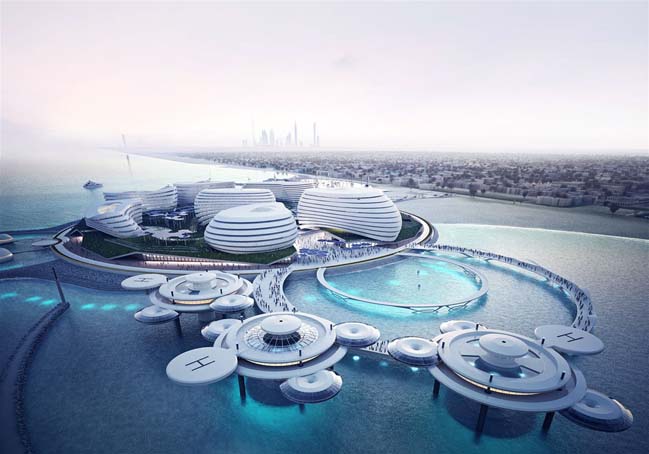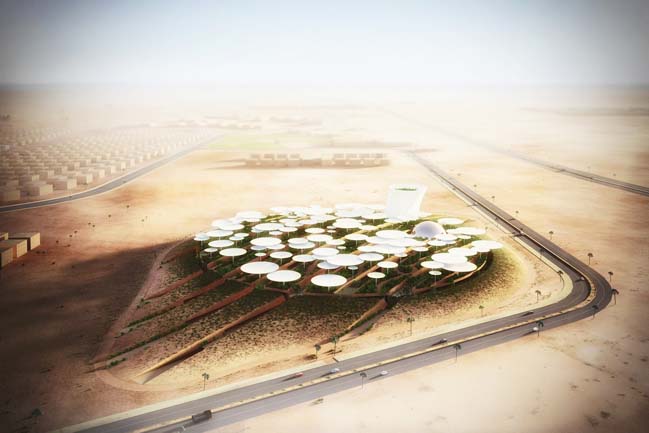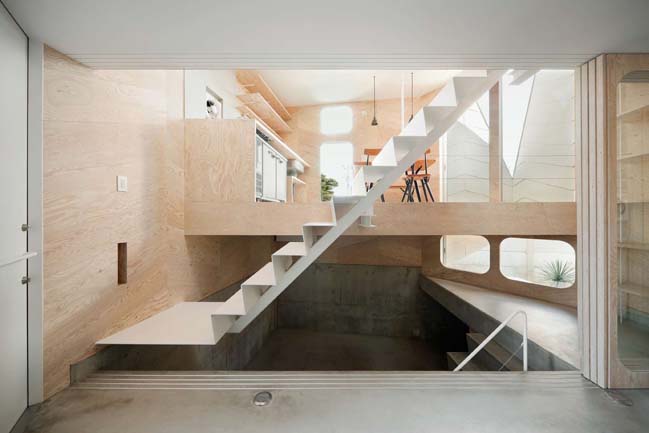10 / 05
2016
The Paris-based firm Hamonic+Masson & Associés has won the competition for the design of a residential complex in Casa-Anfa, the new urban development zone located in Casablanca.
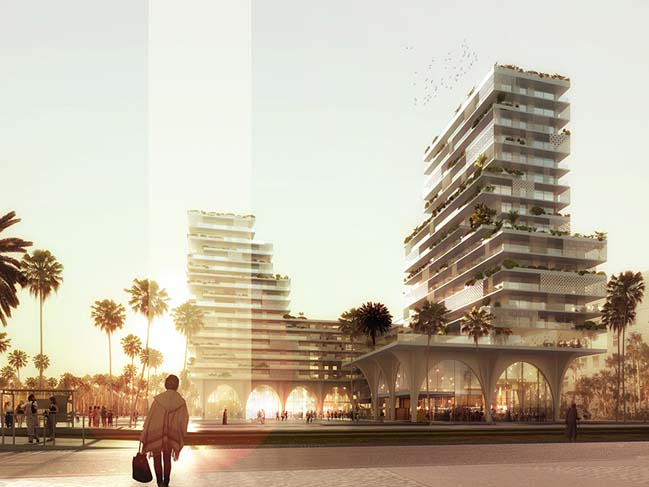
Architect: Hamonic+Masson & Associés
Client: WALILI Investissement
Location: Casa-Anfa, Casablanca
Year: 2016
Surface: 15 850m2 housing + 1 500m2 services
Images: LUXIGON
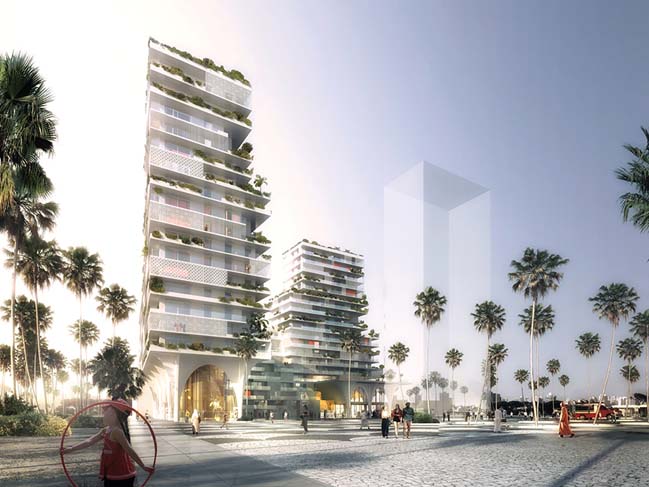
Project's description: Thanks to its strategic position, the project for the lot 65-2 is an exceptional opportunity to contribute to Casablanca’s evolution by redesigning its new business area. Casa-Anfa is an opportunity to reflect upon and respond to the city’s new structure and needs. Not only can we offer new ways of living, but we can also consider the question of urbanity and treat this new neighbourhood as the central hub. Our proposition for the site responds to Casa-Anfa’s ambition, whilst investing in the volume of the urban plan initially designed by Reichen&Robert et Associés through the consideration of urban strategy and our architectural approach.
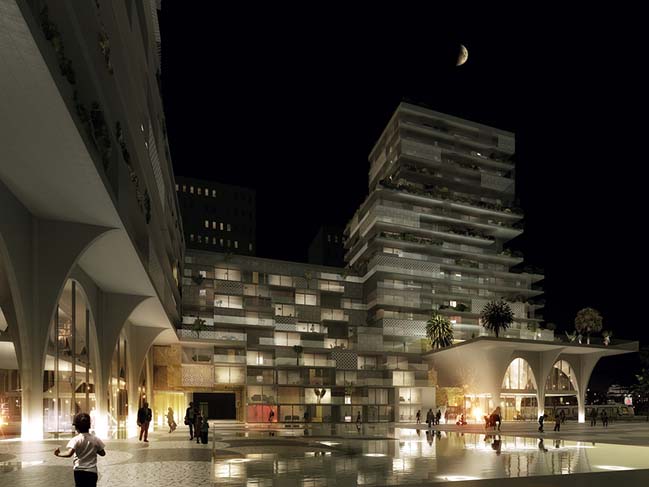
Our proposition marks a new step in the renewal of Casa-Anfa by providing a vision of the future that draws upon Moroccan cultural and architectural history, offering a sustainable approach to the collective local memory. We would like to think that forgotten heritage could be brought back to life in a new form with a new identity, as a fruit of Casablanca’s architectural heritage whilst also integrating the area’s current desires and priorities. These combine sustainability, collectivity, preservation, biodiversity with beauty, attractiveness, seduction, the creation of a magical atmosphere and the quest for poetry.
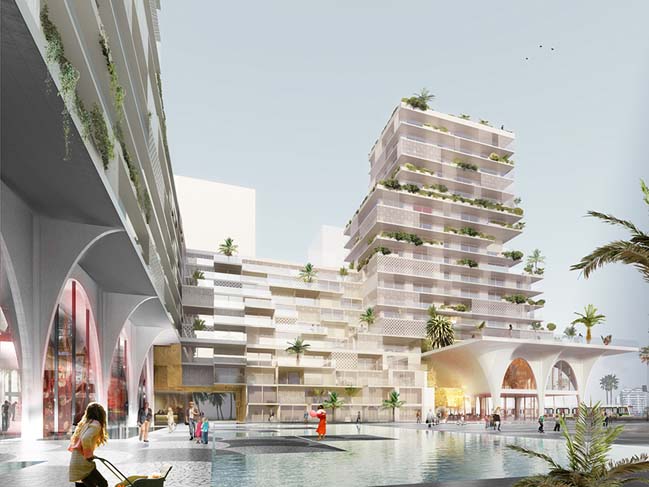
Based on these intentions we have questioned form and urbanity. Positioning the structures in relation with their surrounding empty landscape was an instant interrogation. How should the link and dialogue between the future high-rise buildings be ensured? How could unobstructed views allow the volumes to benefit from the right amount of transparency? How could design allow light to penetrate the heart of the block and allow the housing units to have the best orientation? How can a fluid exchange on the ground floor be guaranteed, whilst also creating an intimate environment? Our proposition seeks to respond to each of these questions.
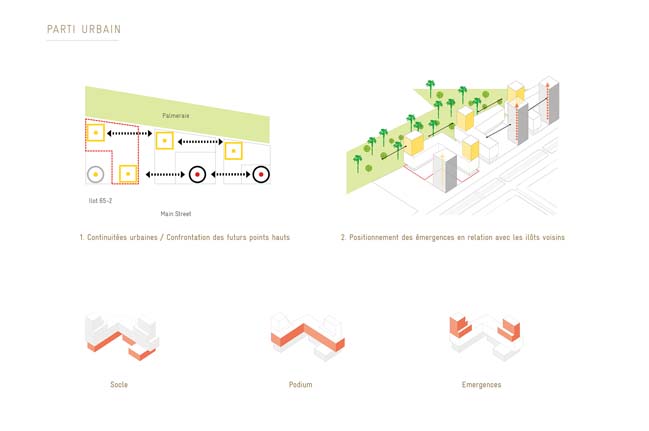
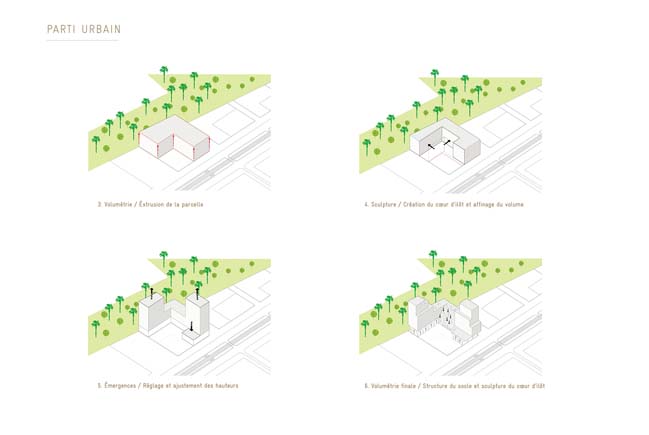
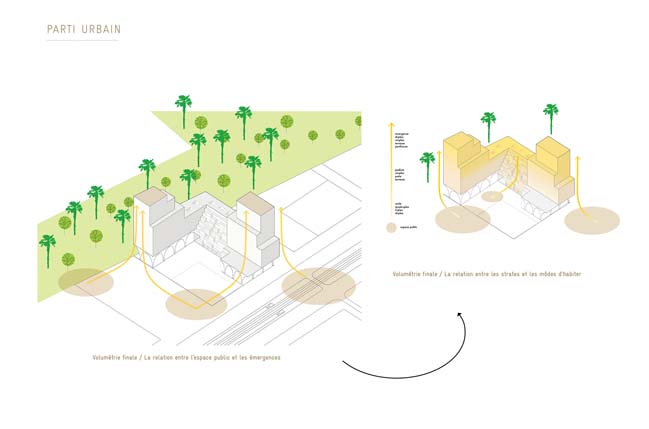
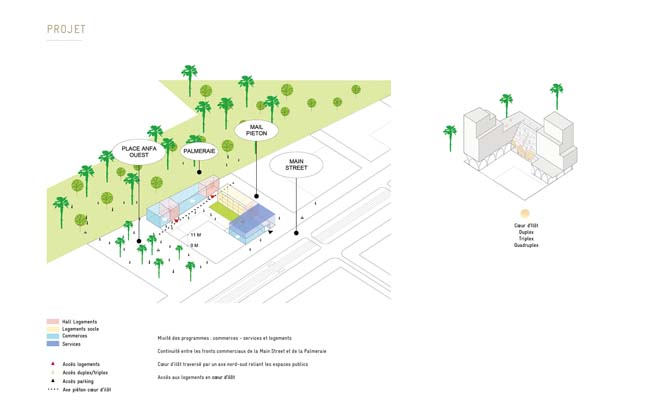
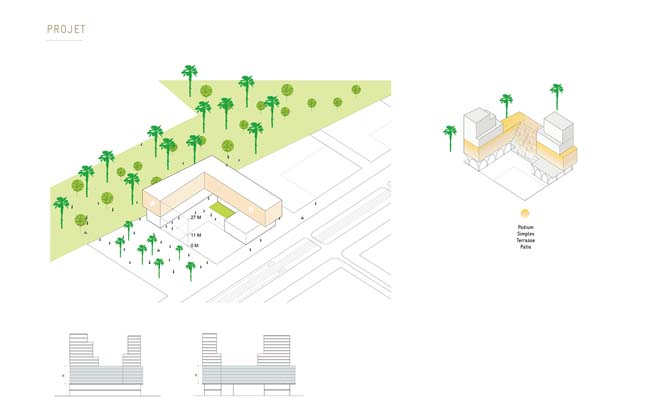
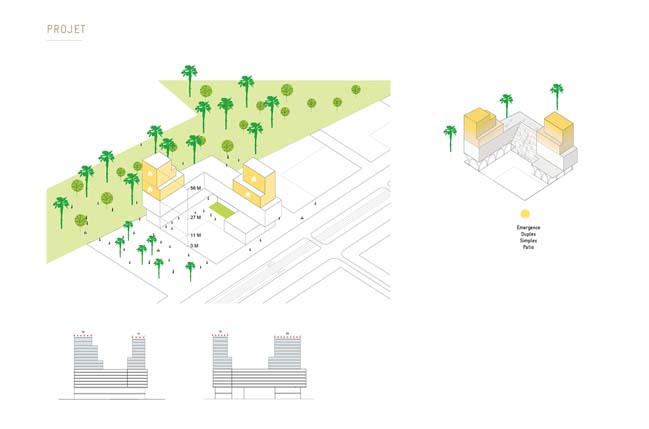
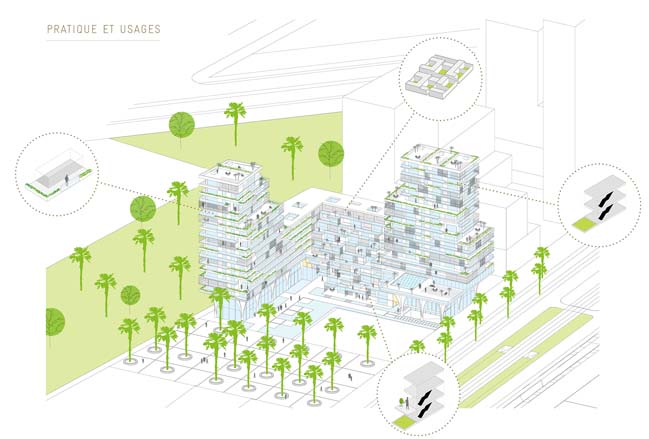
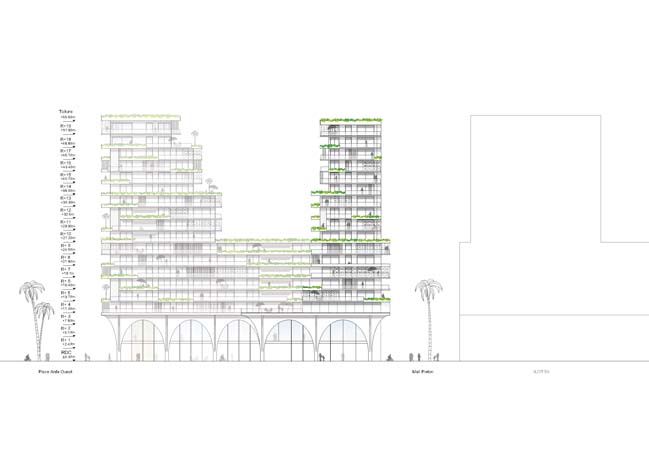
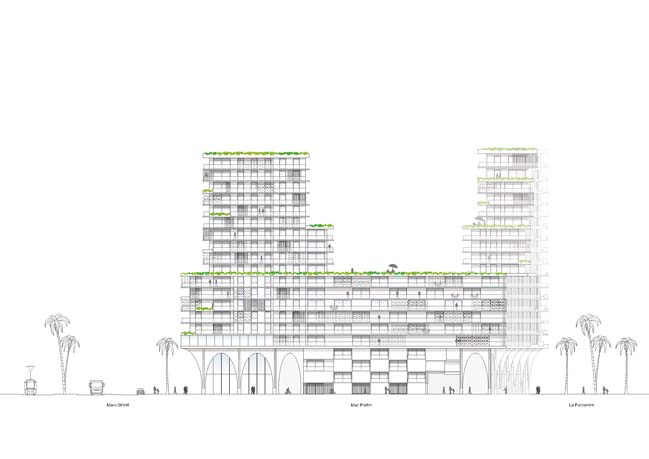
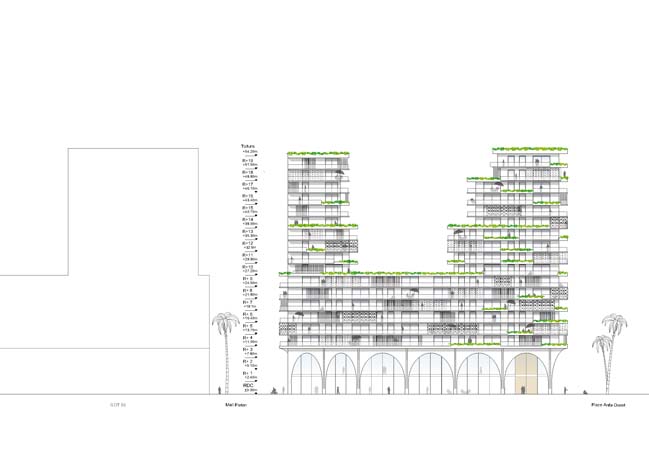
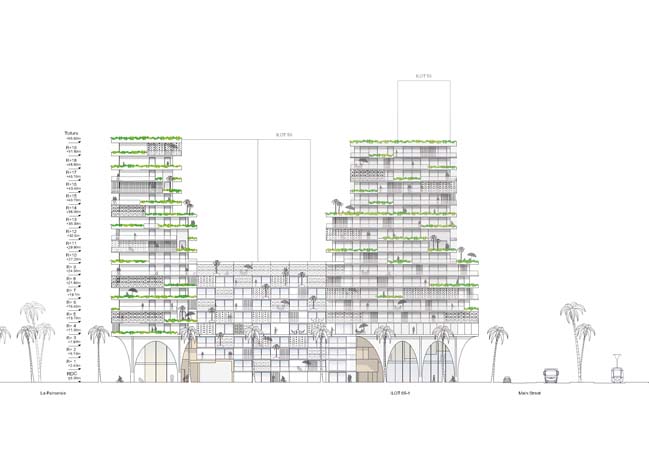
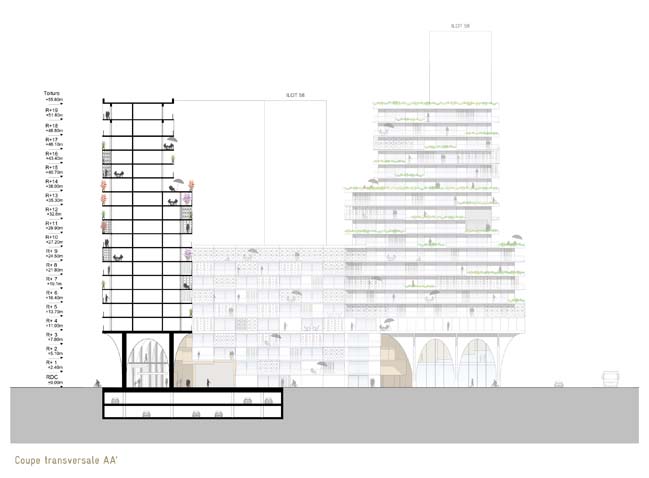
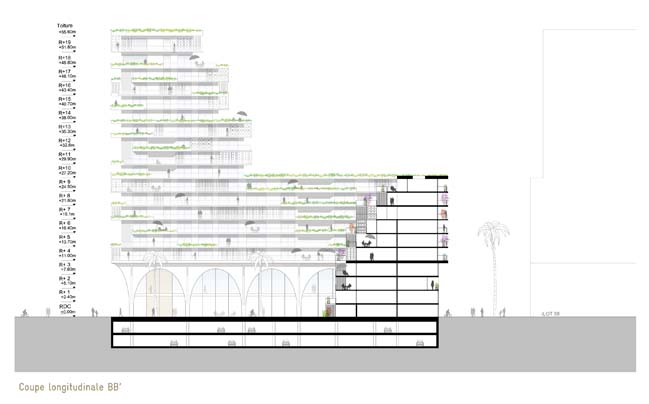
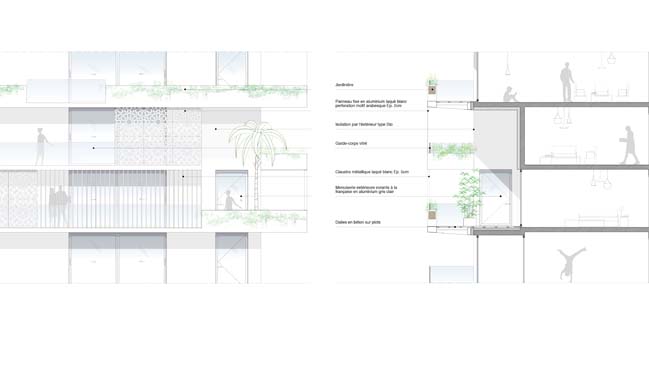
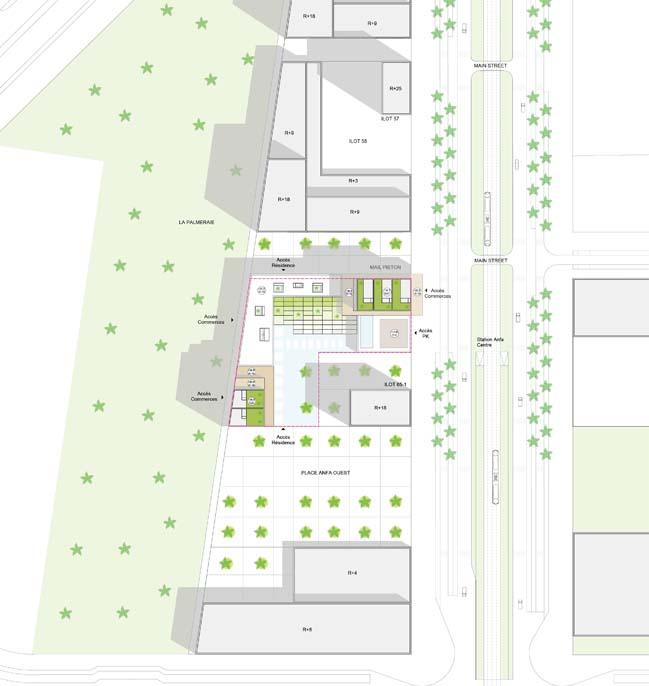
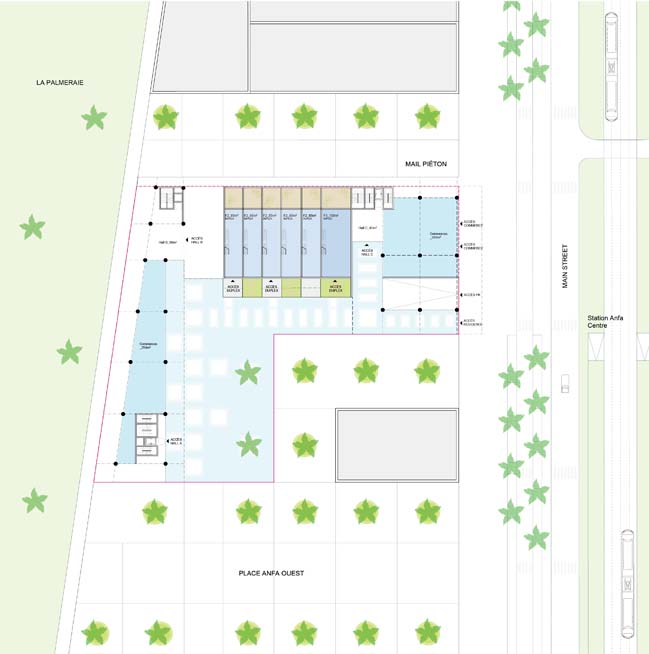
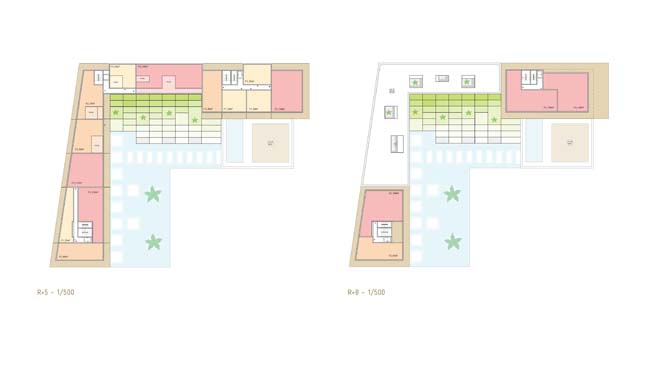
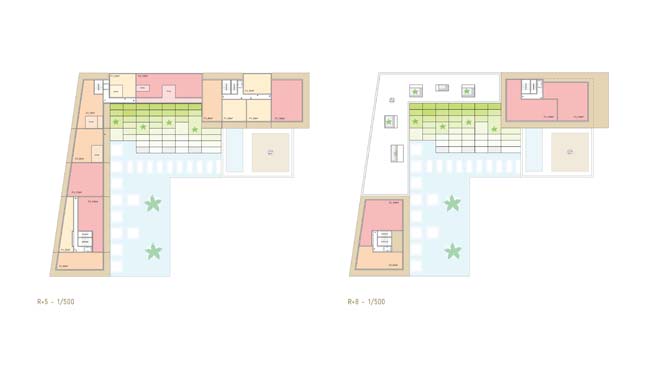
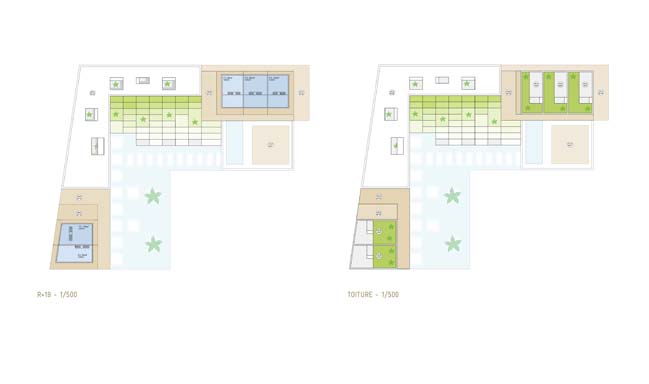
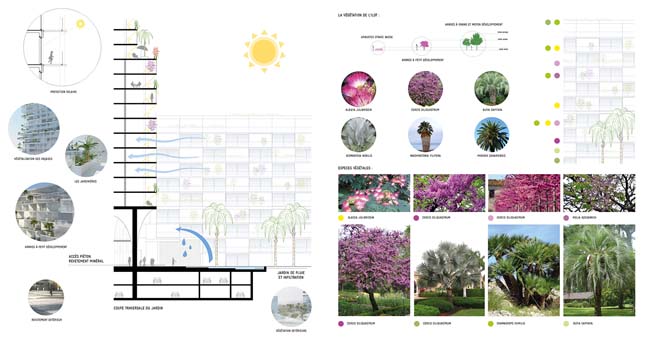
> Luxury multi-residential complex by Koichi Takada Architects
> Ferra luxury residential tower in Singapore
New Casablanca by Hamonic+Masson
10 / 05 / 2016 The Paris-based firm Hamonic+Masson & Associés has won the competition for the design of a residential complex in Casa-Anfa...
You might also like:
Recommended post: Optimize space for a small townhouse in Japanese style
