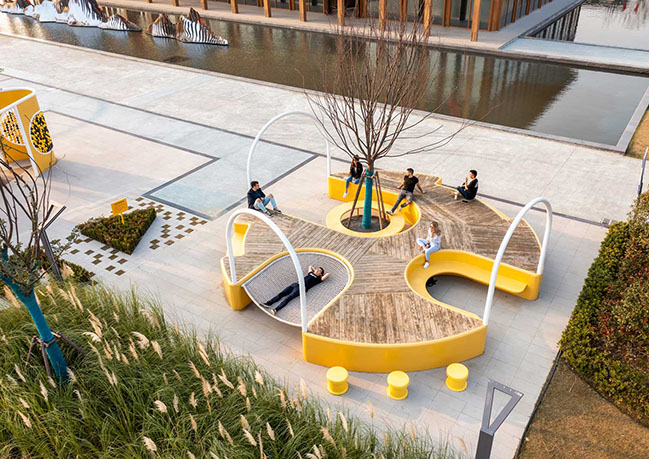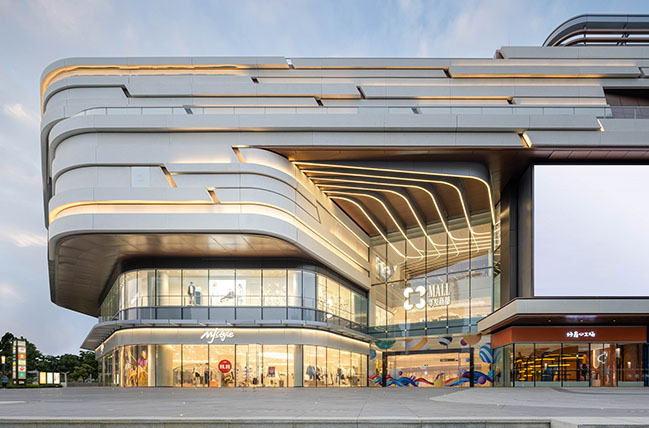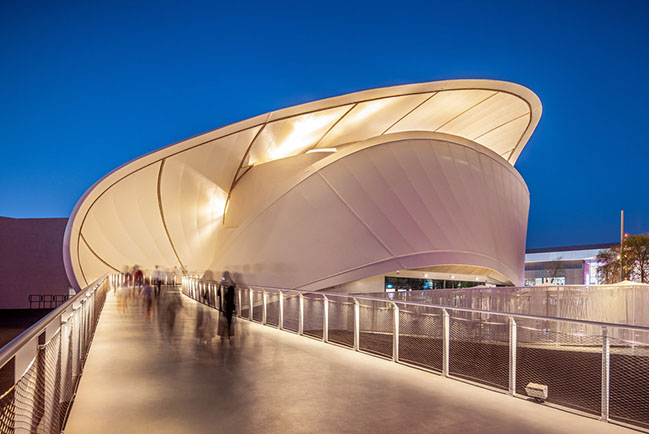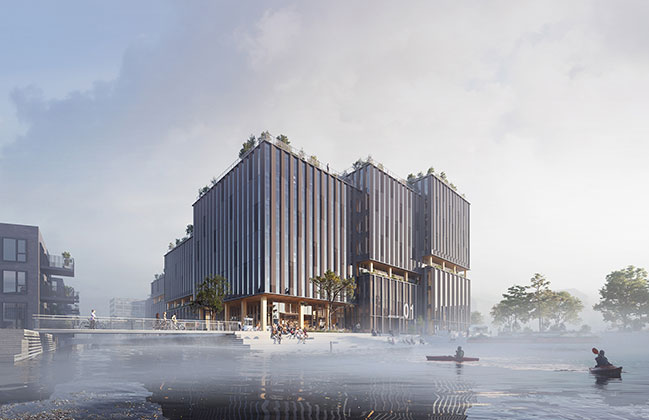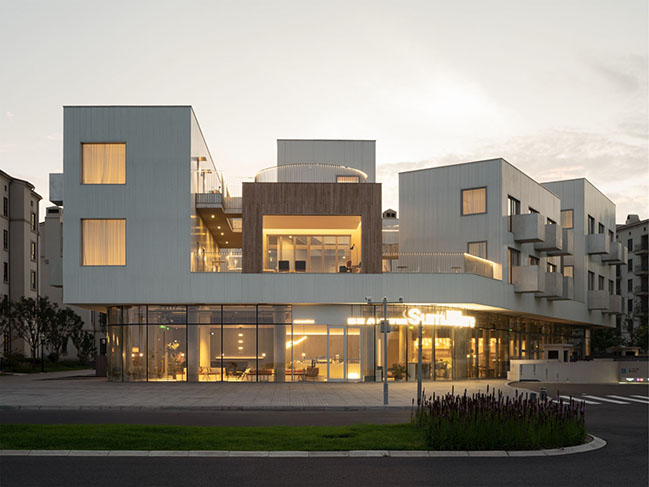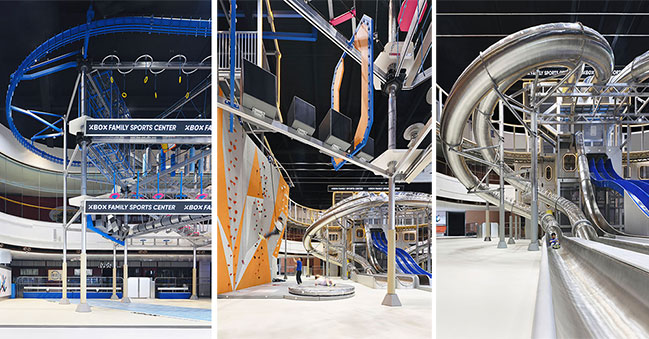11 / 29
2021
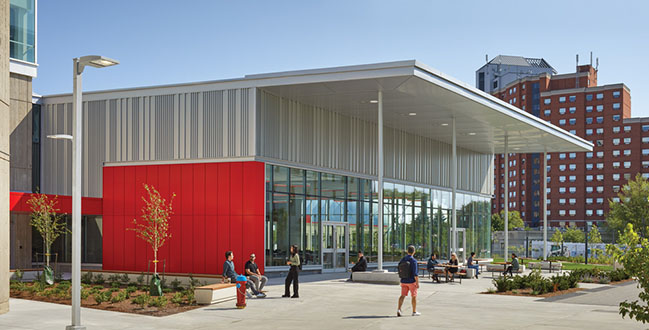
> Fishleigh Drive Residence by Taylor Smyth Architects
> Farfetch Campus Porto by Bjarke Ingels Group
From the architect: Located at the heart of Seneca College’s Newnham Campus, this complex renovation and addition project converted a traditional destination college cafeteria and small food court into a dynamic light filled Food Hall and central gathering space, doubling the size of the existing cafeteria through new construction and a reconfiguration of existing spaces...
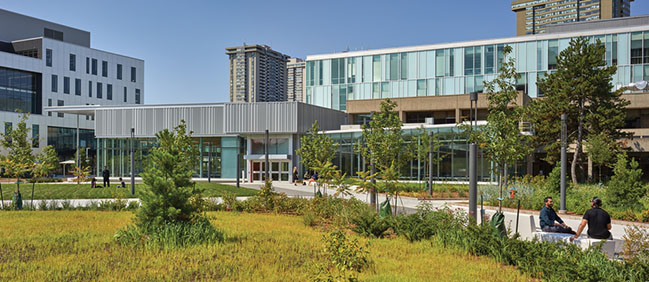
The existing campus is defined by a series of buildings connected by a common corridor that originally terminated at a traditional student cafeteria. The corridor was redirected through the old cafeteria to create a lively pedestrian street lined with food stations, a variety of flexible seating options, including banquette seating, and flexible public gathering spaces that can also serve as small event spaces for art shows, buskers, art exhibits, etc.
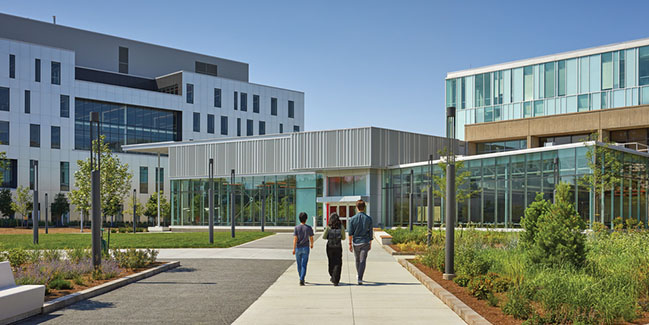
The 35,000 sq. ft. project includes a 6,000 sq. ft. multi-purpose Dining Hall addition that defines and offers expansive views of a newly created landscaped Quad, and which features a generous south facing covered outdoor terrace. The new Dining Hall, equipped with two large projection screens, motorized blinds, full AV media capability, and a large format LED screen, provides Seneca with a multi-purpose space on a scale not offered elsewhere on the Campus.
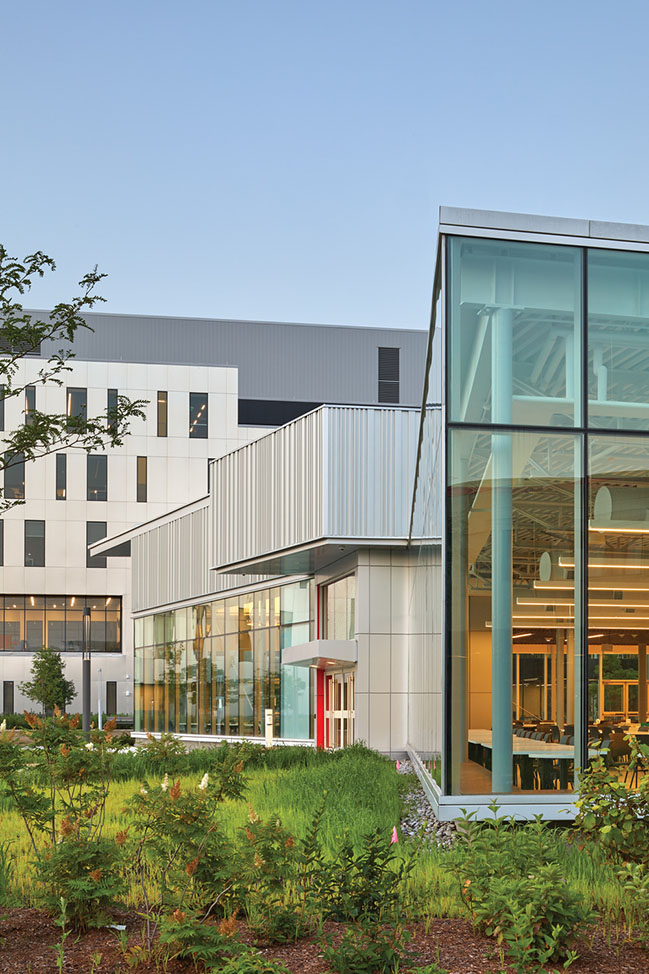
The new Food Hall offers students a wide selection of healthy food options from five large food stations, and a freestanding market selling fruits, vegetables, fresh and frozen food options, and a myriad of other products. The stations include new state-of-the-art kitchen equipment designed to respond to changing food tastes over time, without the need to make further major equipment changes. New electronic Point of Sale stations offer today’s mobile students a variety of ways to order and pay for their food.
The project was undertaken in 3 phases, mostly while the existing cafeteria remained occupied.

Architect: Taylor Smyth Architects
Client: Seneca College
Location: North York, Toronto, Canada
Year: 2021
Renovation: 28,718 sq. ft.
Addition: 6,400 sq. ft.
Total Area: 35,118 sq. ft.
Photography: Tom Arban Photography Inc.
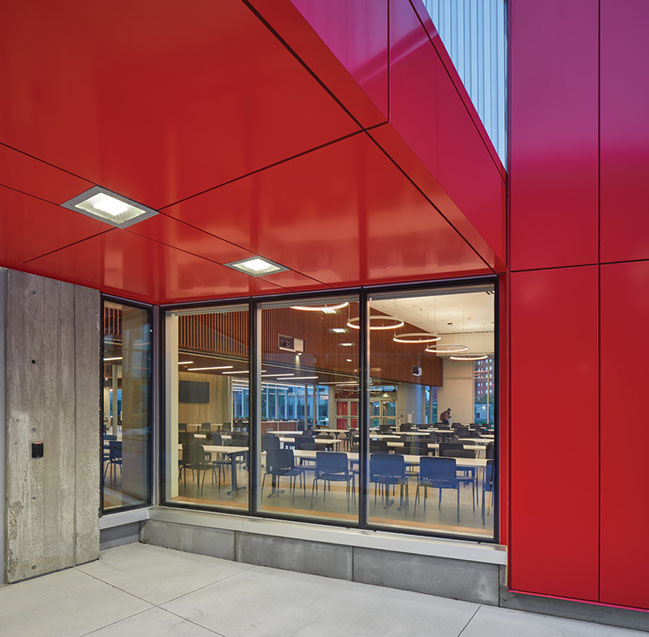
YOU MAY ALSO LIKE: Amant Art Campus by SO - IL
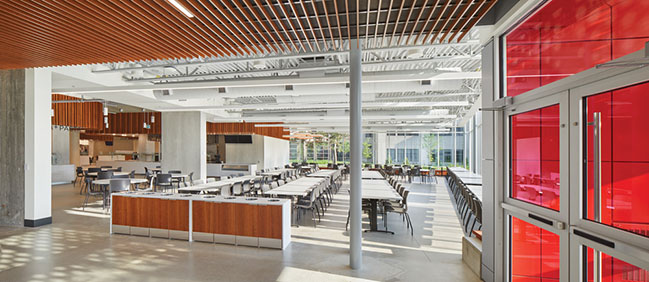
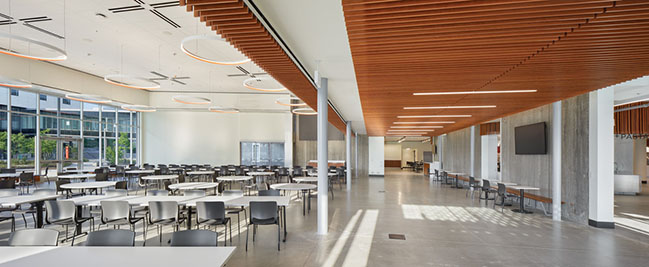
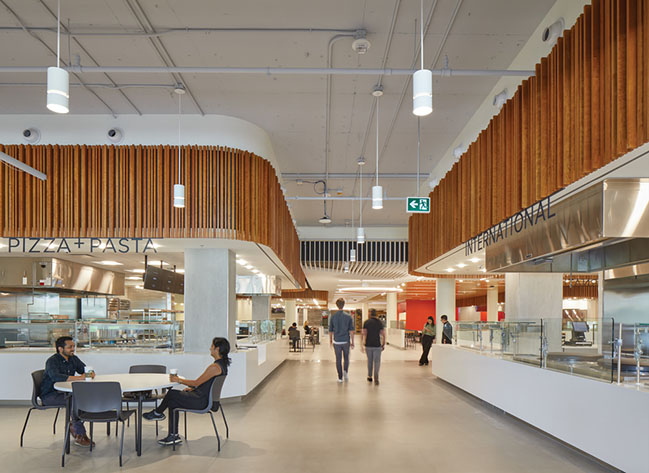

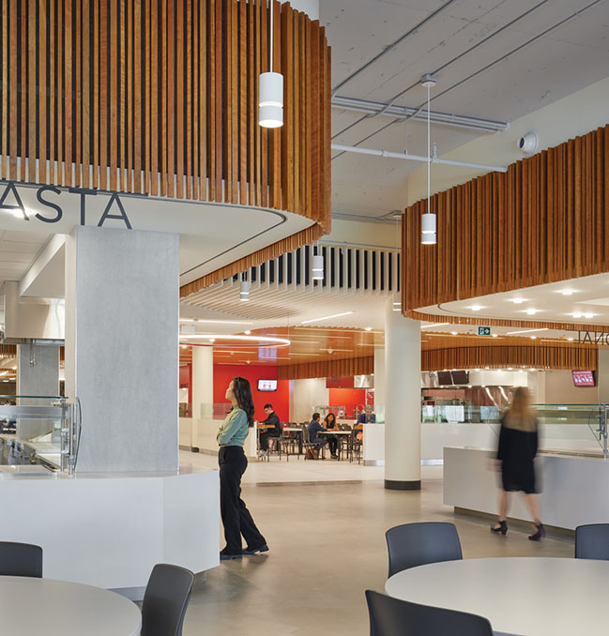
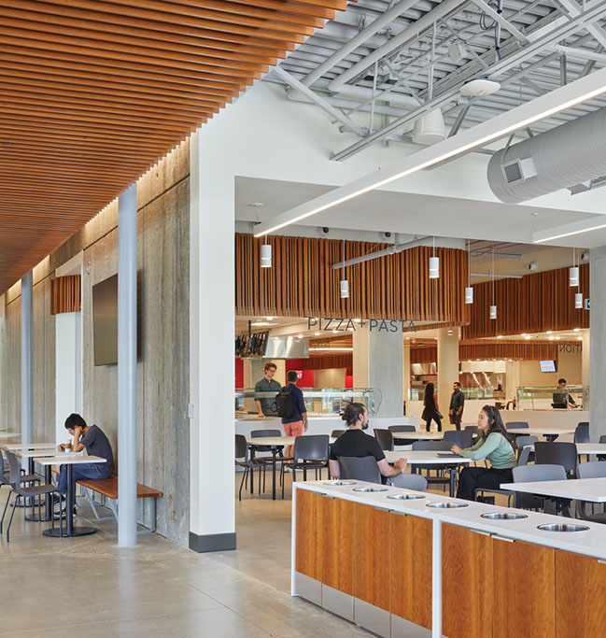
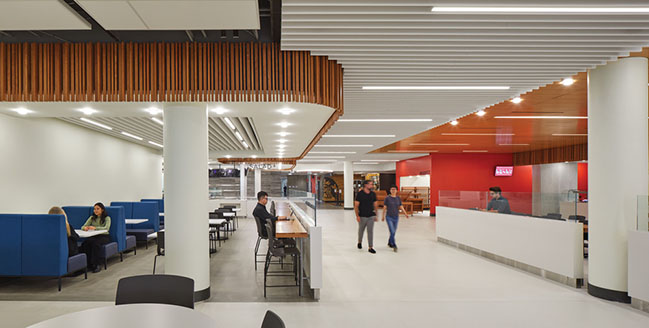
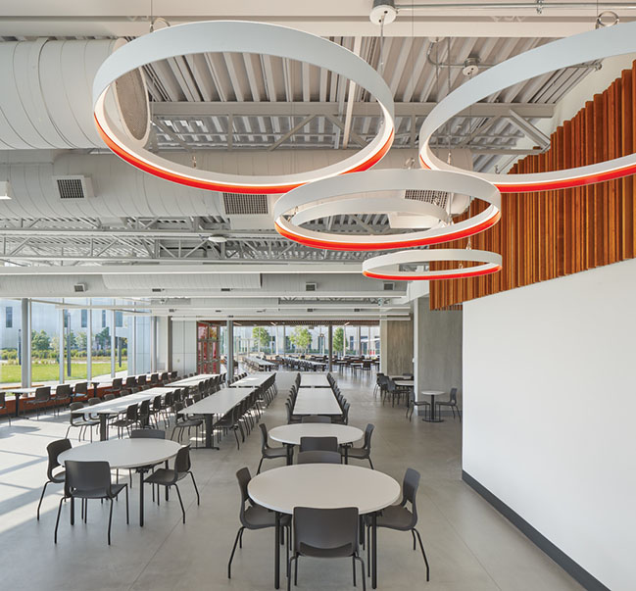
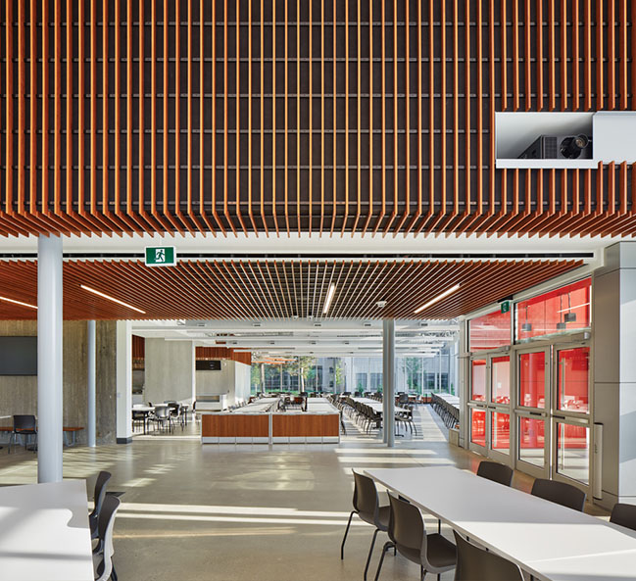
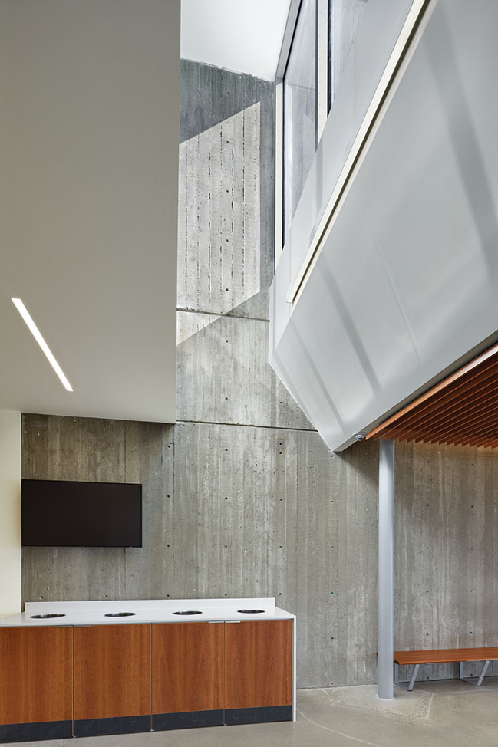

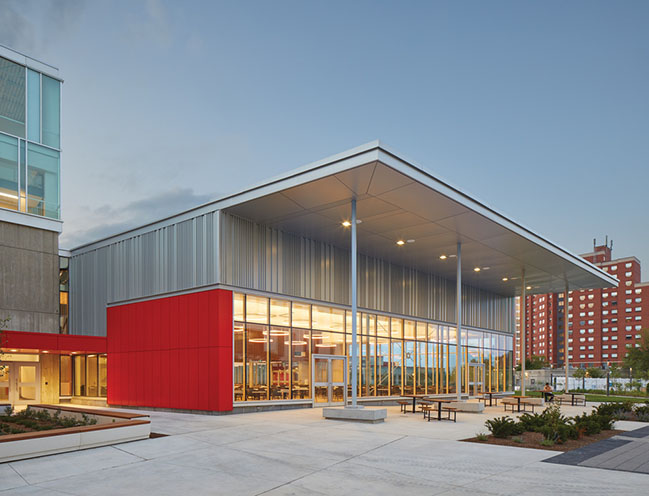
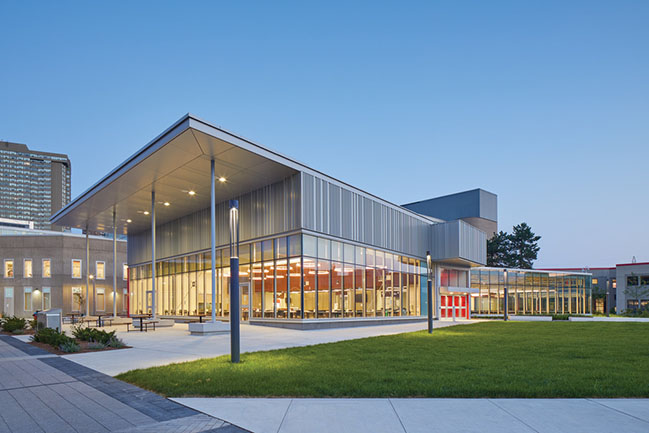
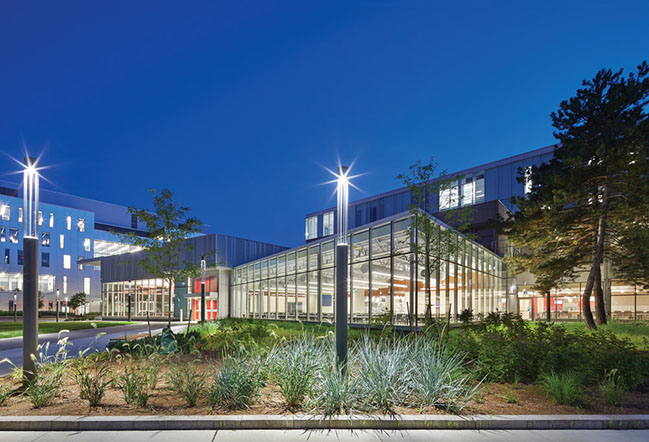
Newnham Campus Food Hall, Seneca College by Taylor Smyth Architects
11 / 29 / 2021 Located at the heart of Seneca College's Newnham Campus, this complex renovation and addition project converted a traditional destination college cafeteria and small food court...
You might also like:
