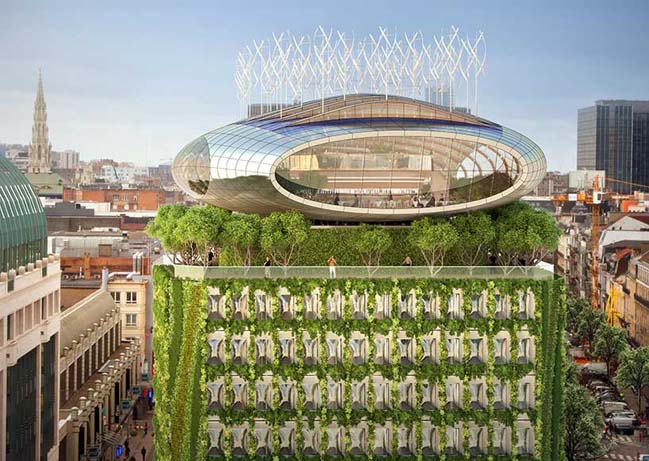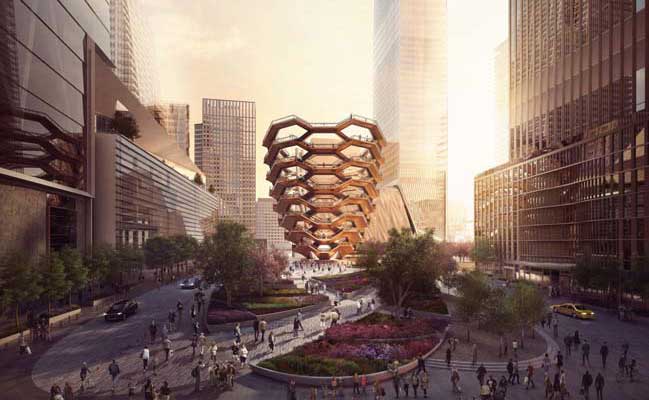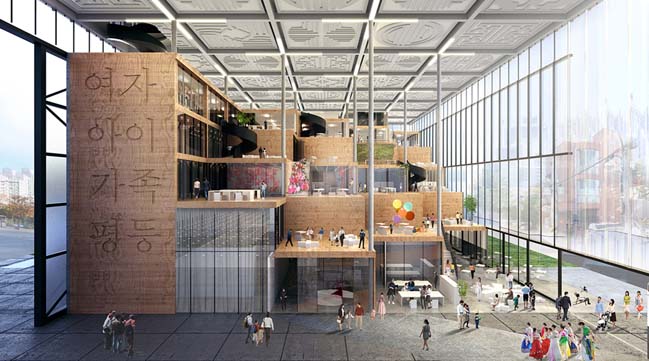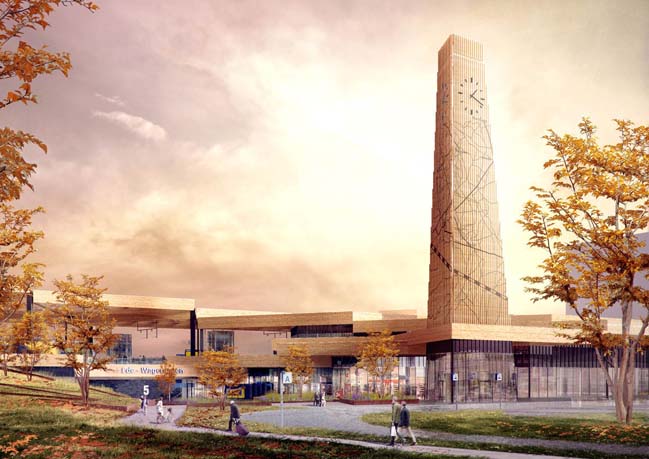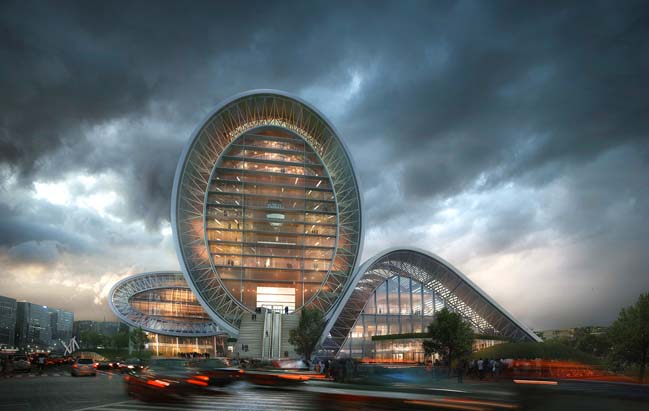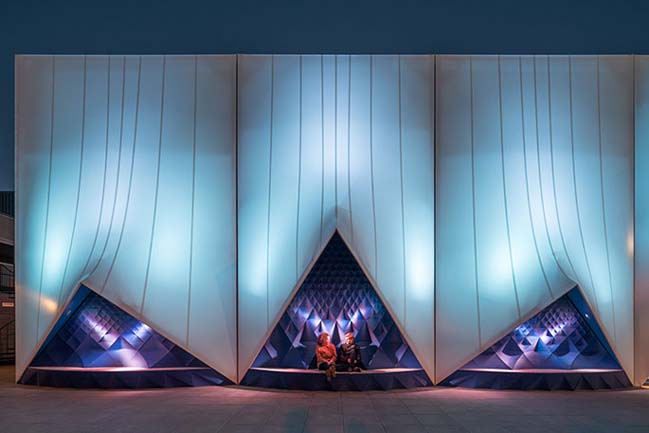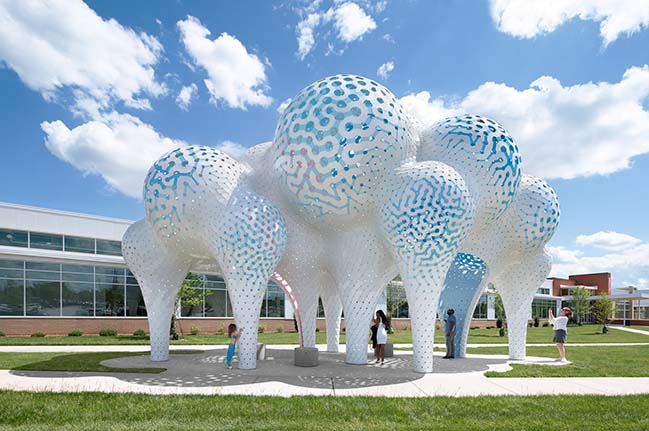09 / 16
2016
The Norwegian Mountaineering Center was designed by Reiulf Ramstad Arkitekter to create a mountaineering center and gathering place in Norway. The building has the striking pixilated facade.

Architect: Reiulf Ramstad Arkitekter
Location: Møre og Romsdal, Norway
Year: 2016
Photography: Reiulf Ramstad Arkitekter, Søren Harder Jensen
Illustrations: Fotograf André
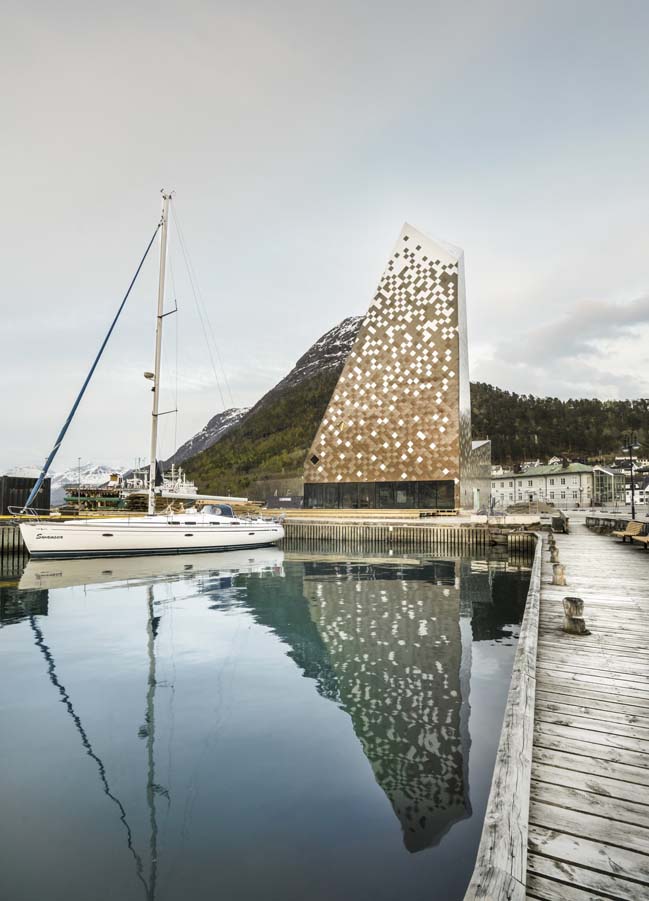
Project's description: The Norwegian Mountaineering Center is anchored in an innovative interpretation of nature’s fantastic dimensions and the dramatic experience of mountaineering. The design of the building is based on its function as a mountaineering center and gathering place for both locals and visitors. This provides the structure with a characteristic volume communicating its contents with exciting and unique geometrical expression. Its outer skin is clad in a uniform surface, highlighting its originality and situation next to the train tracks of Raumabanen and the station area in the Åndalsnes town center.
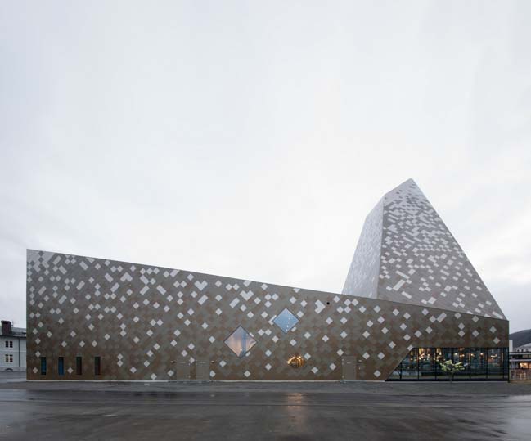
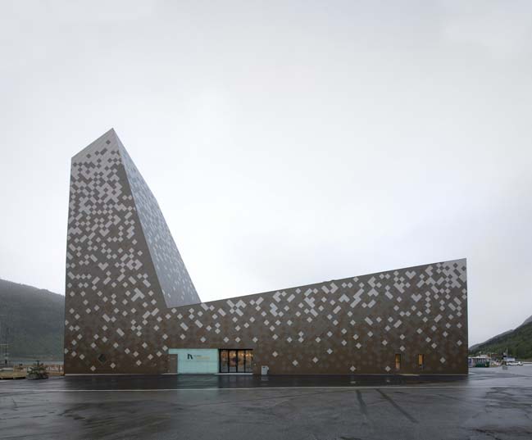
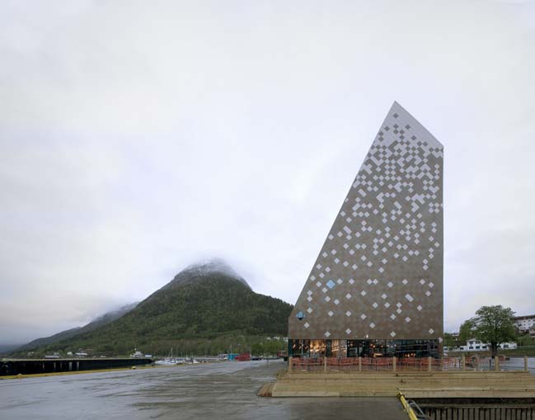
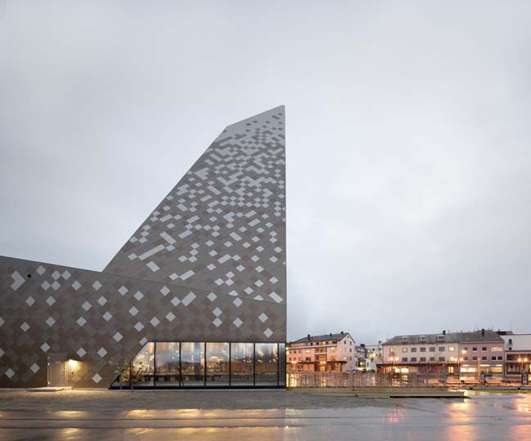
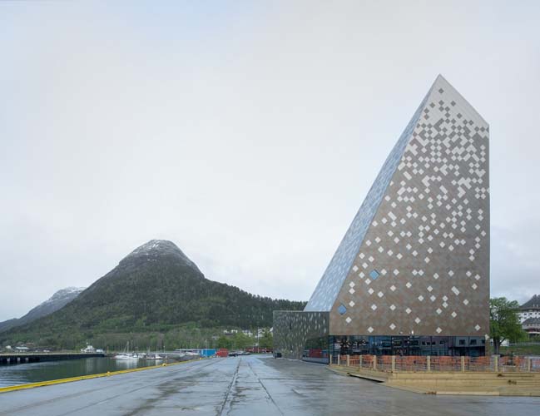
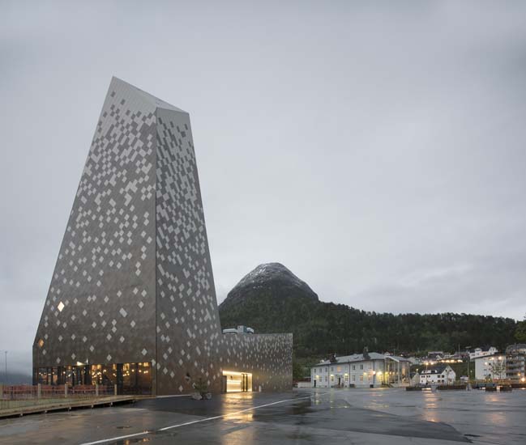
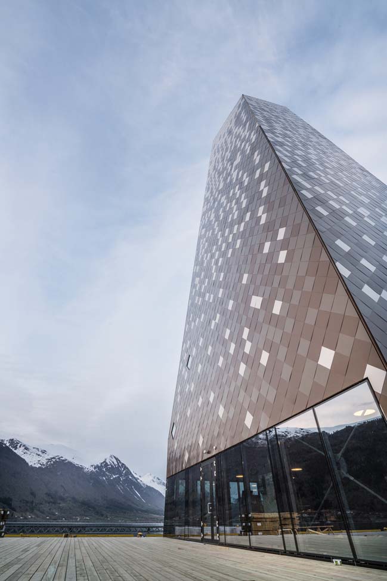
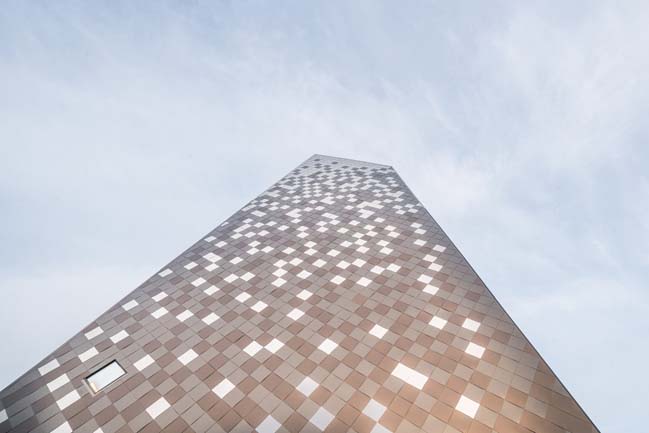
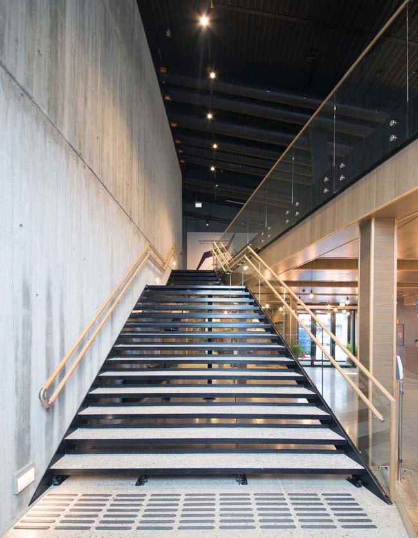
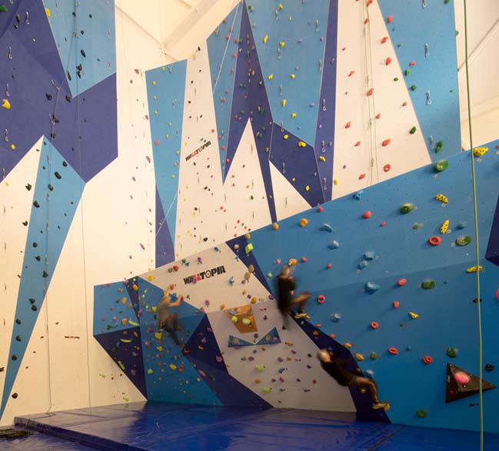
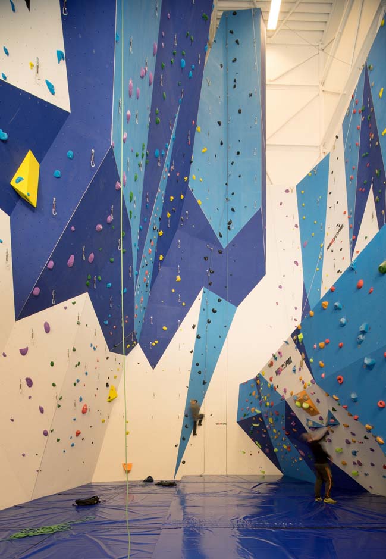
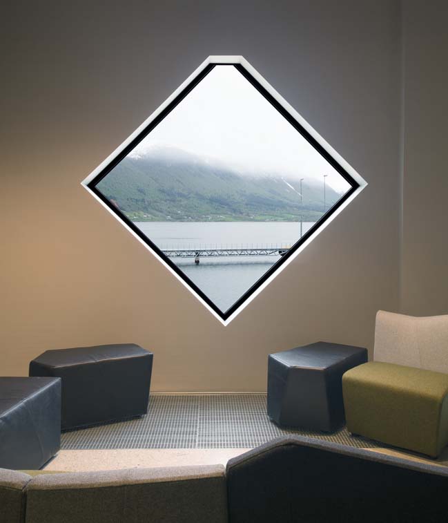
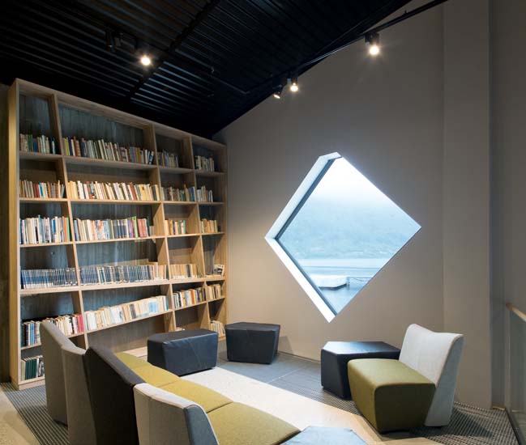
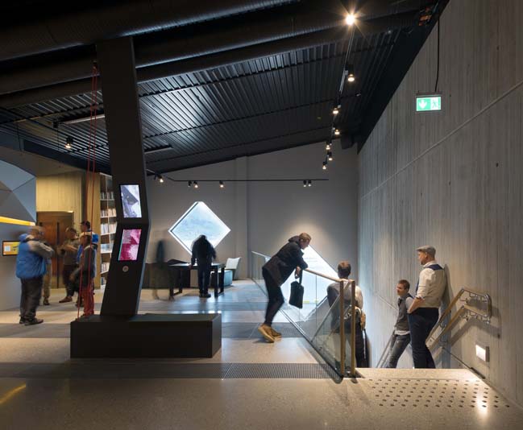
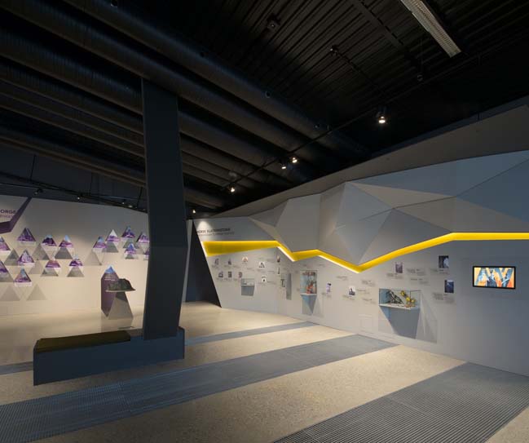
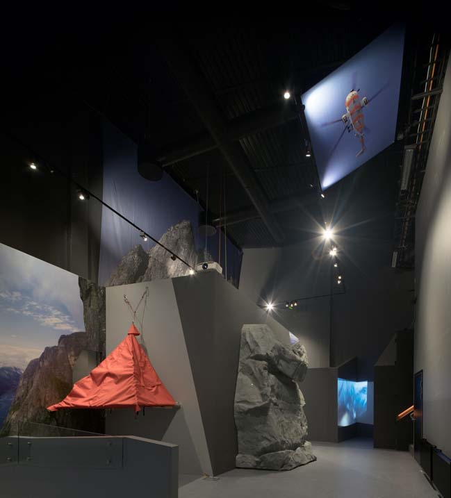
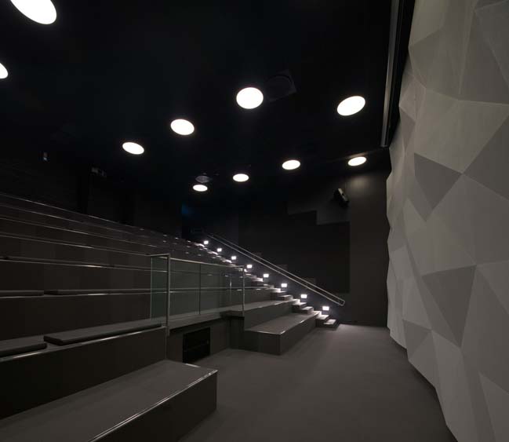
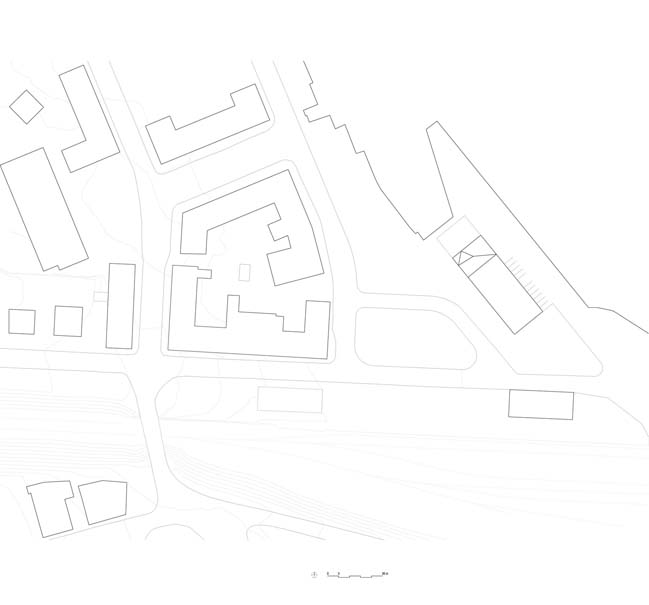
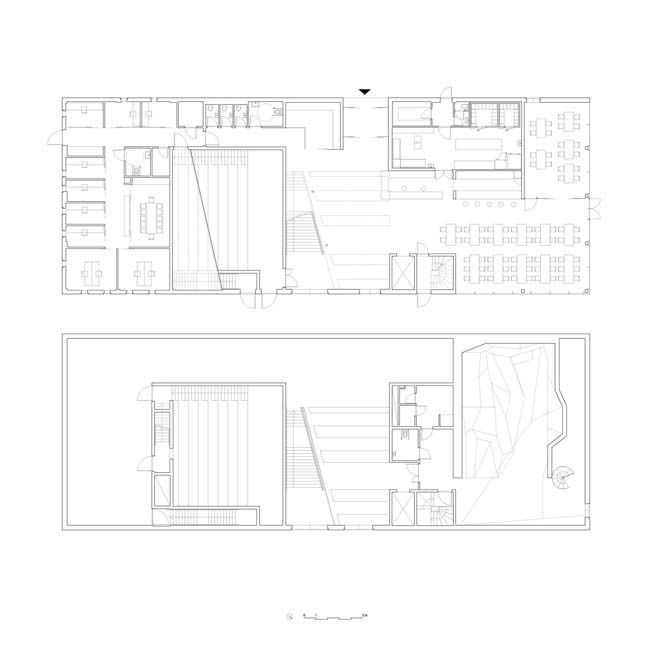
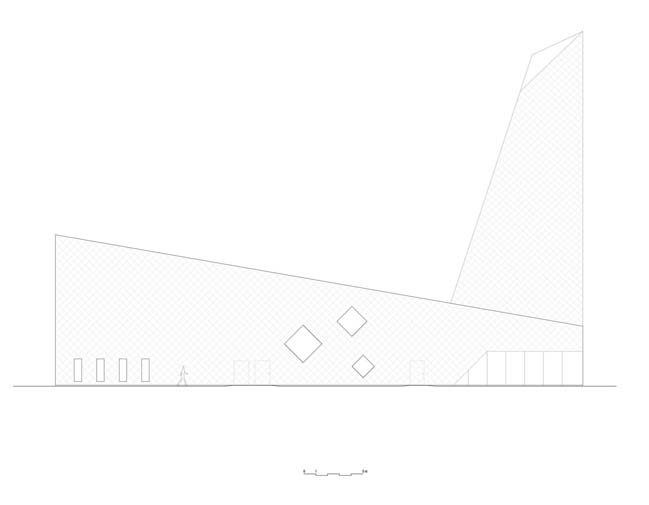
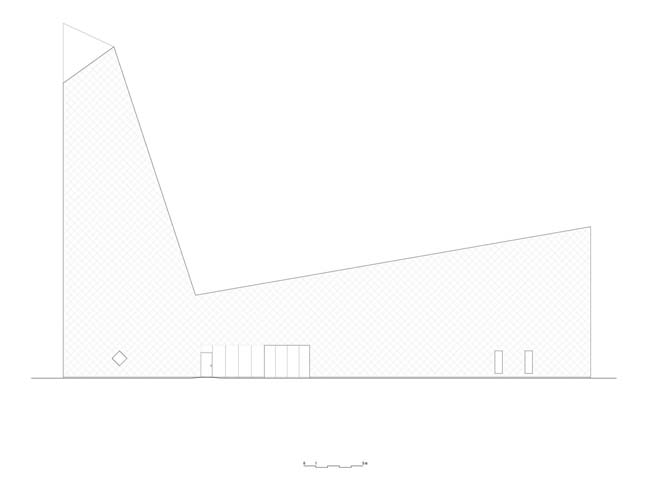
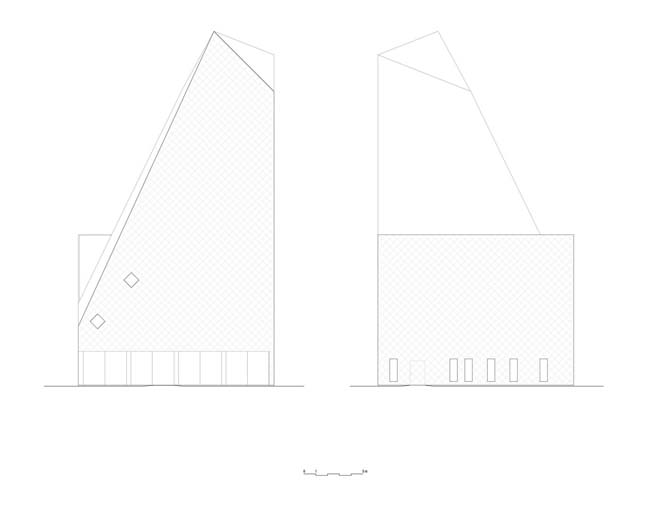
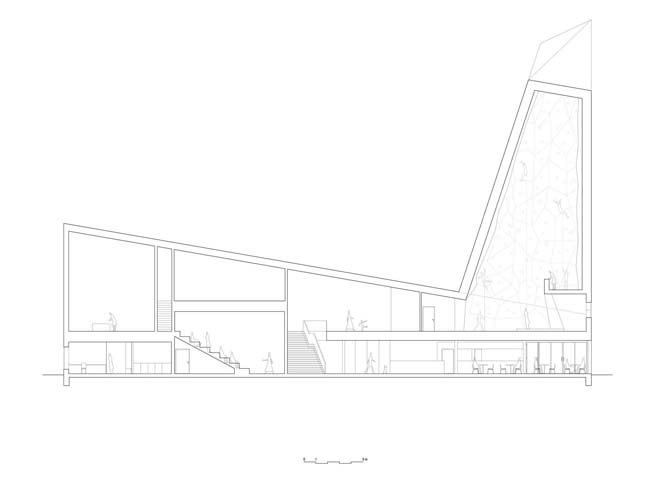
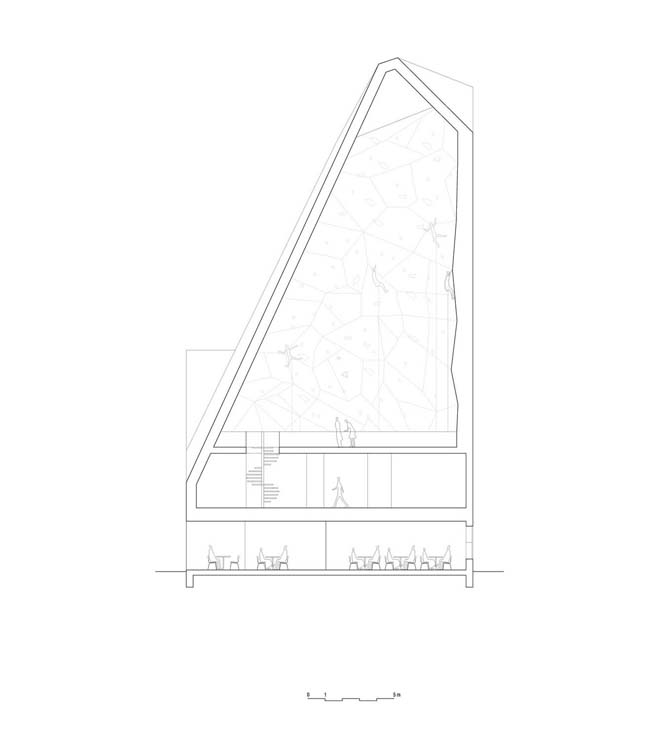
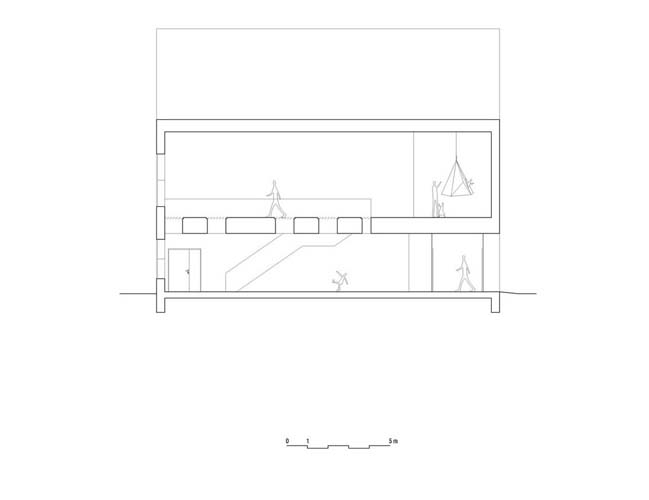
Norwegian Mountaineering Center by Reiulf Ramstad Arkitekter
09 / 16 / 2016 The Norwegian Mountaineering Center was designed by Reiulf Ramstad Arkitekter to create a mountaineering center and gathering place in Norway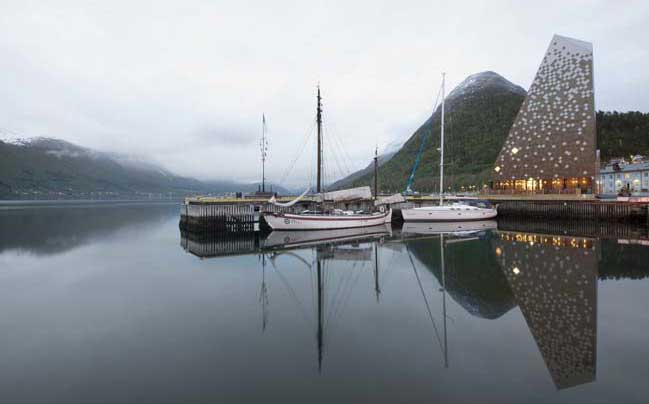
You might also like:
Recommended post: Pillars of Dreams by MARC FORNES / THEVERYMANY
