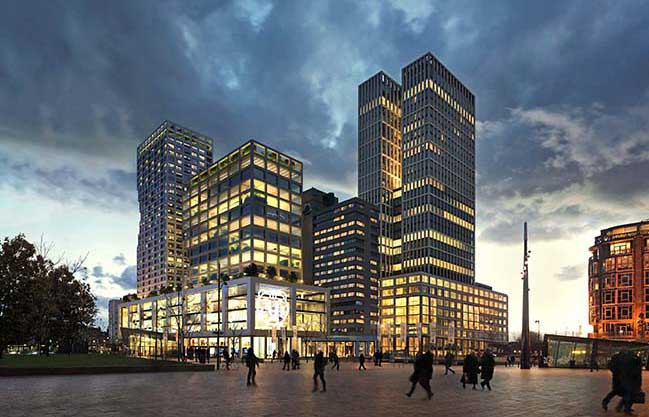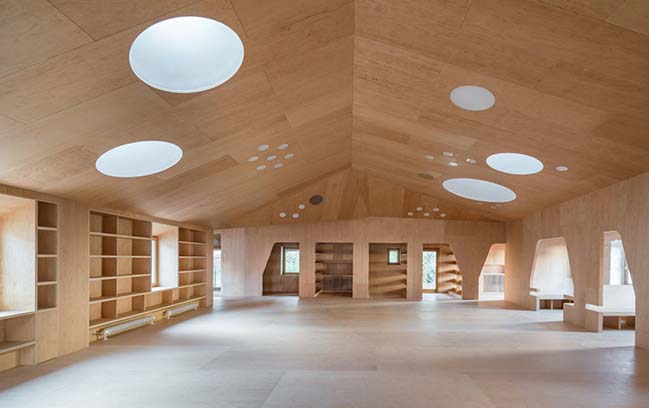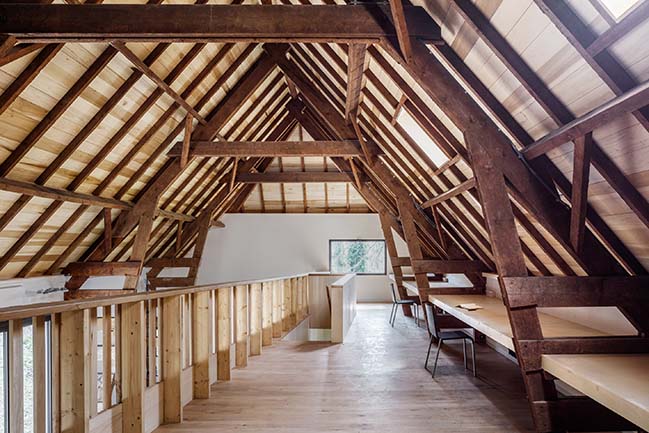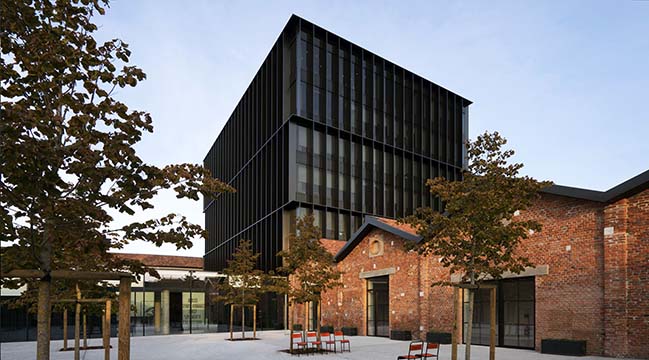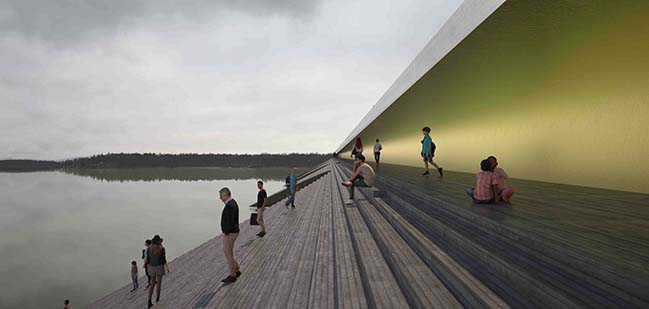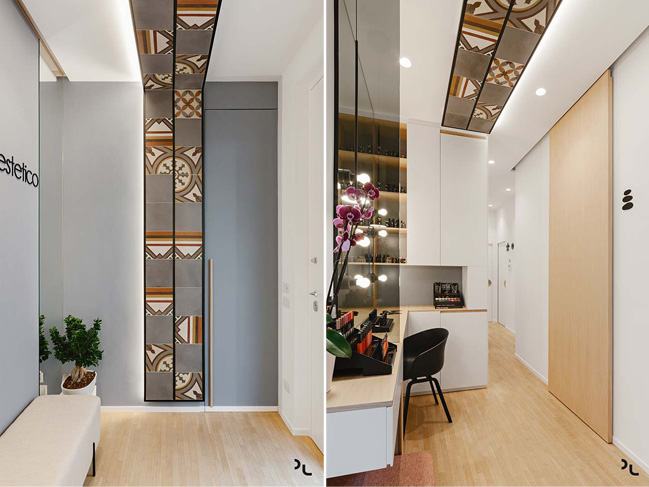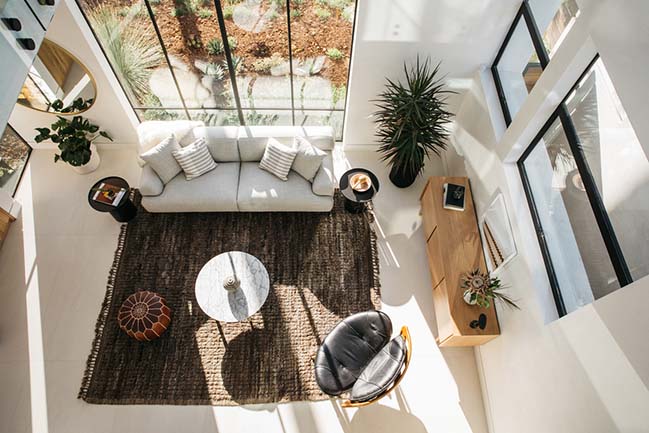02 / 21
2018
The project was born to develop an office in a mono-ambient space of 50 m2 that will serve as a work space for an Industrial design studio. The idea was to create a “neutral view” that could be a changing scenario and be filled with life according to current projects in process.
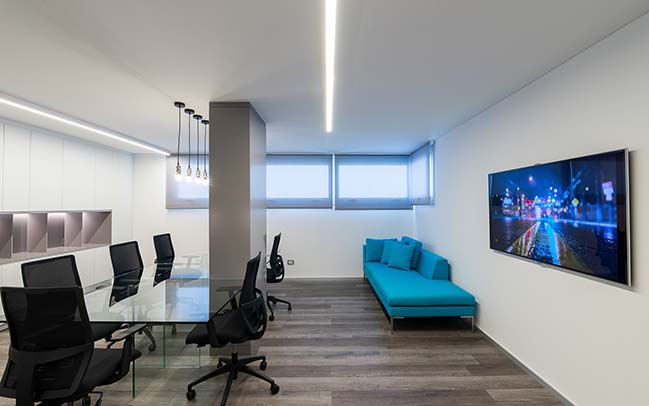
Architect: Marcela mangupli - estudio EME
Location: Cordoba, Argentina
Year: 2018
Area: 50 m2
Photography: Architect Gonzalo Viramonte
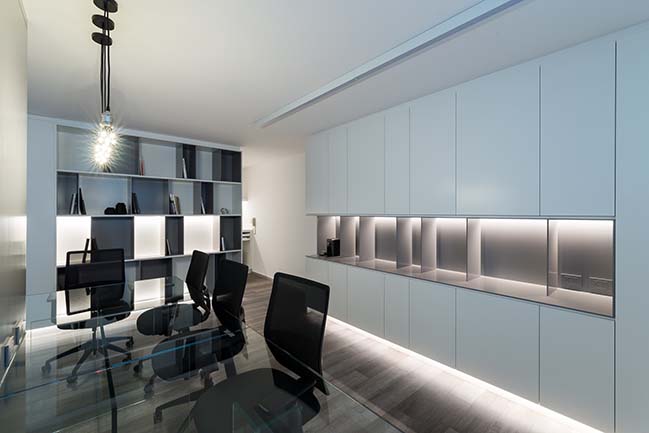
Project description: To begin, two large pieces of furniture were created that delimit the space:
The first, a piece of furniture “corner” like, served to disguise an existing structural column and thus generate 3 spaces: one of storage with hidden open panels with "push" opening systems; the second one, a large library with back-lighting where books, magazines and design objects will be responsible for providing it with personality, and behind the furniture, the Kitchenette and plot space.
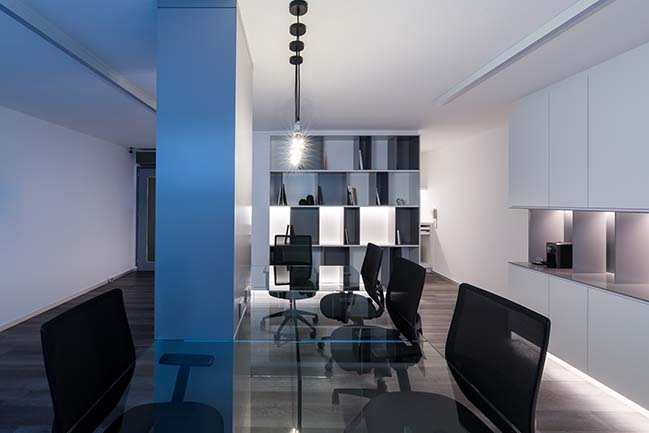
The second large piece of furniture, the protagonist of the space, functions as the great backdrop: It hides behind its panels, inspired by a “bar code”, multiple storage spaces also concealed with "push" opening systems. A large central spacewith back-lighting will be the place for exhibition of models of the projects in progress.
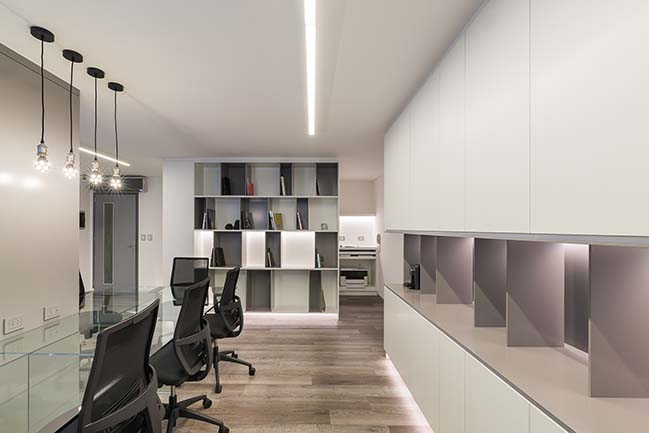
The third protagonist of the space is the large crystal table that surrounds the second existing structural column. The effect of the various glass panels of the plane and the base creates in the space a set of reflections that complements the different lighting scenarios.
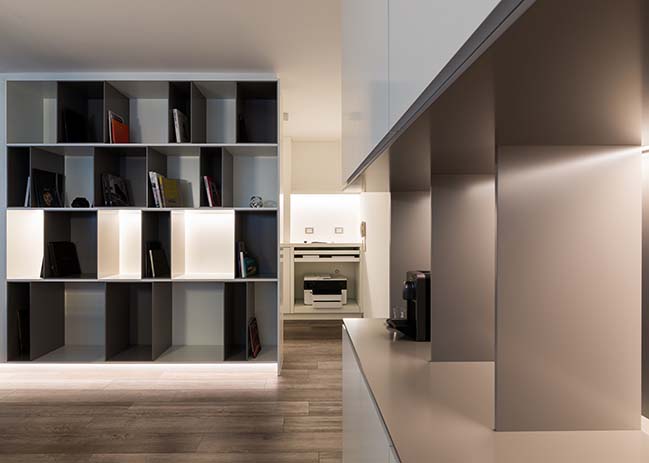
The lighting project was divided into different systems that pose different situations: lighting in the baseboards of the fixed furniture, which provide lightness and a remarkable scenic effect.
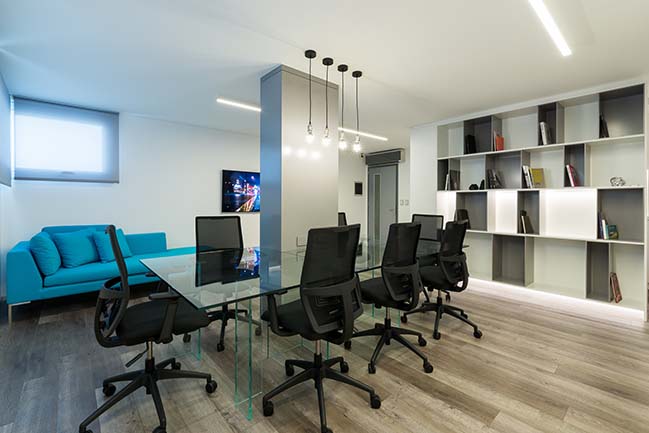
Back-lighting of furniture´s spaces;the general lighting through linear type artifacts and the particular decorative hanginglighting system on the table that takes the concept of a simple light bulb, but with a futuristic concept: each "light bulb" has multiple LEDS points and the set can be remotely controlled through cell phones.
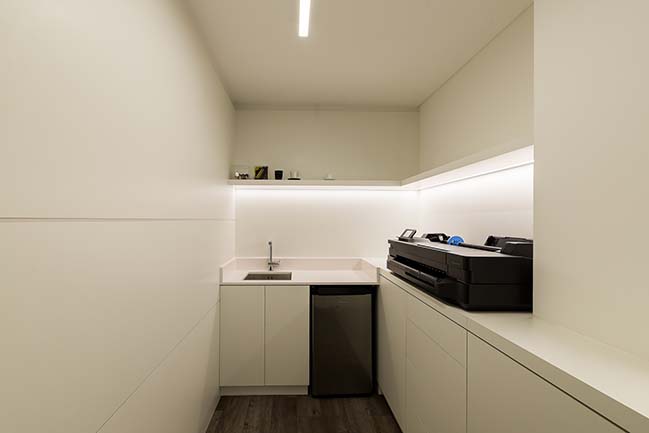
Grayish wood on the floor and white and “graphite”gray in the semi-matt lacquered furniture. Monochromatic tones that are onlyinterrupted by the minimalist corner sofa in an intense turquoise color. "Visual simplicity" is what characterizes this project.
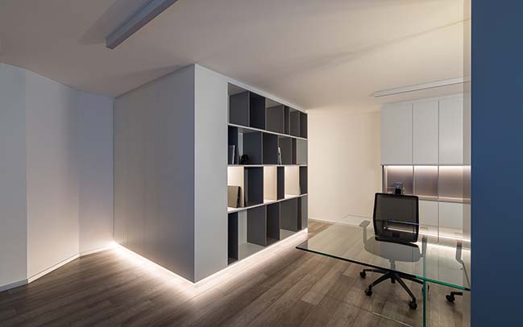
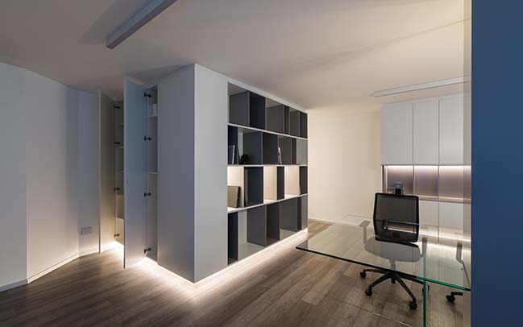
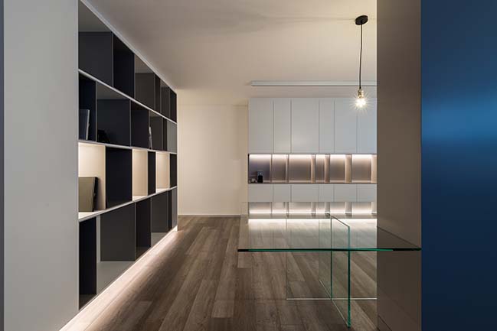
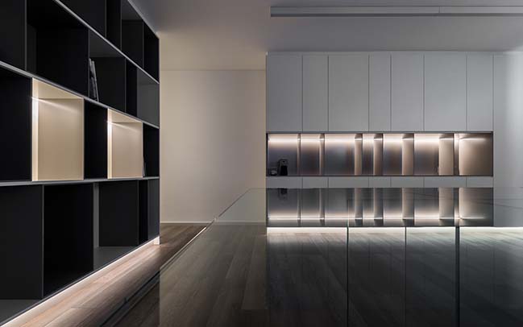
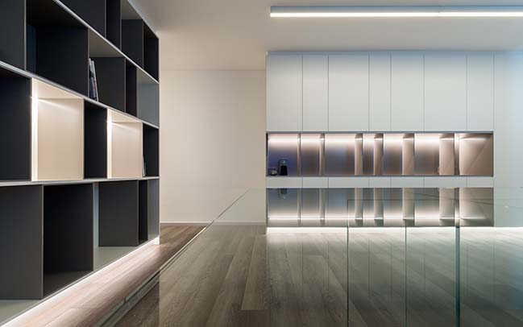
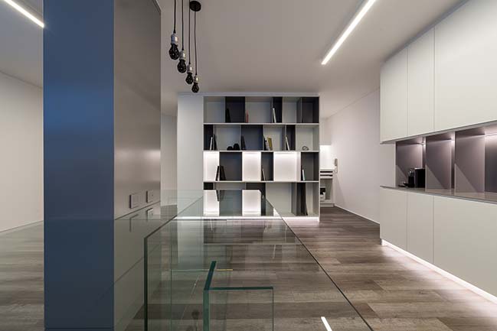
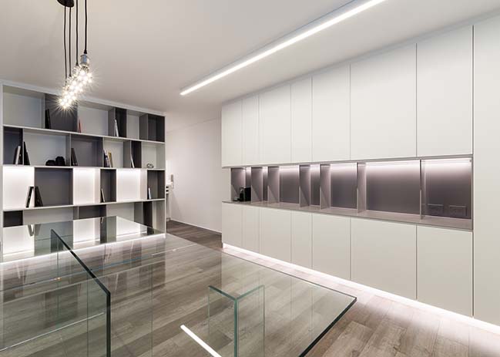
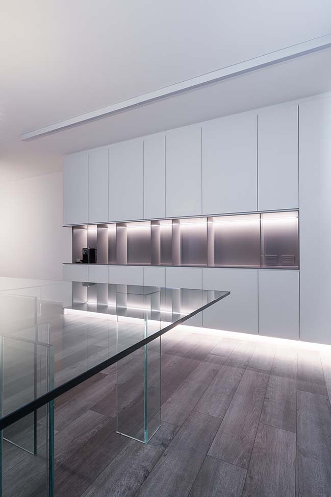
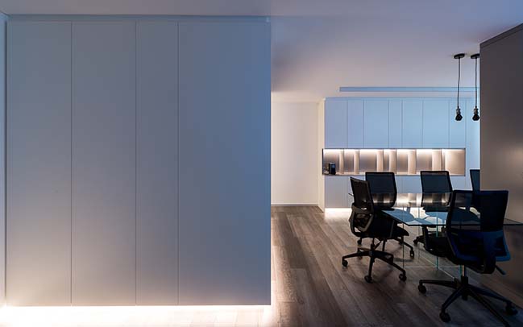
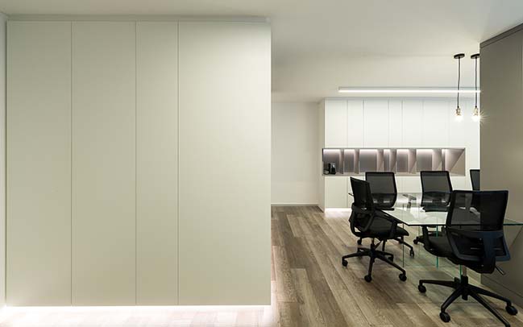
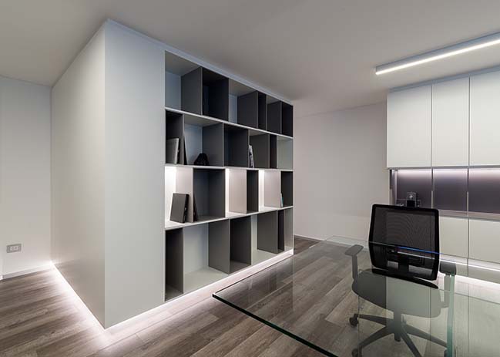
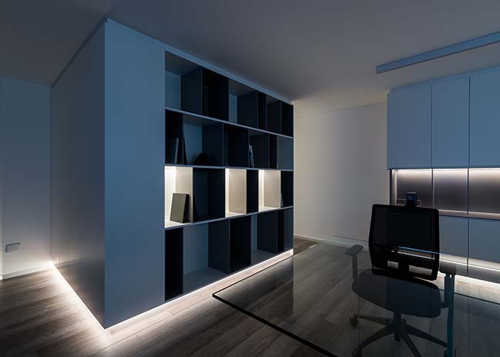
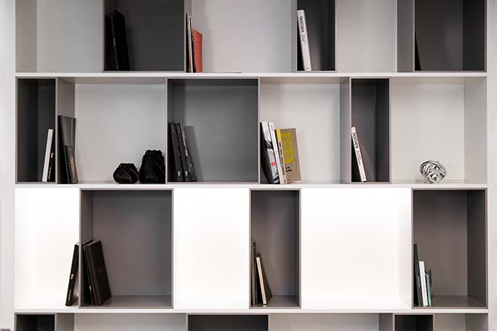
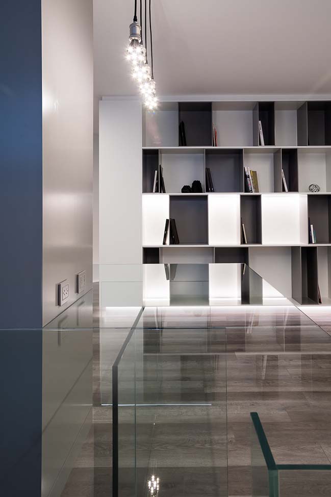
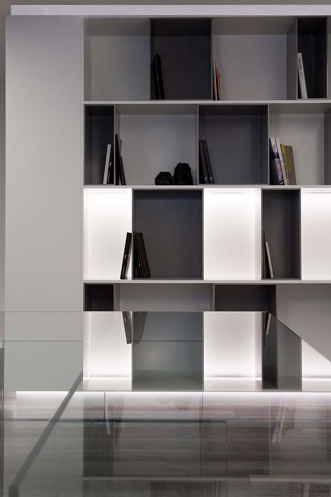
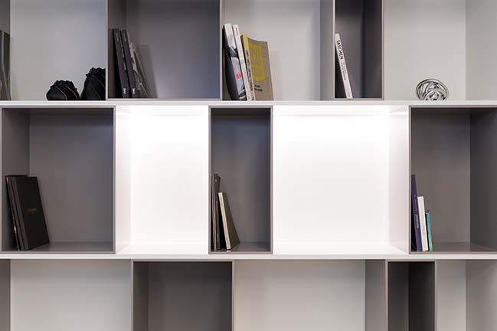
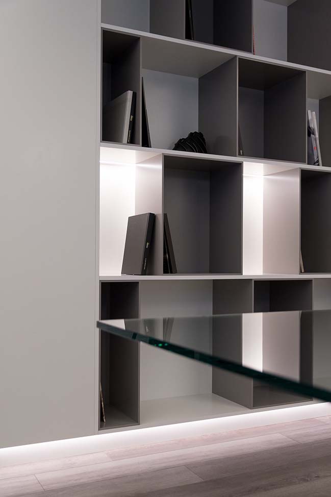
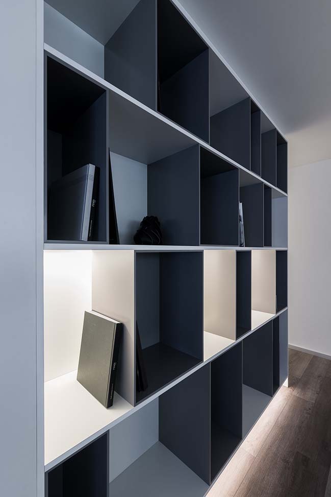

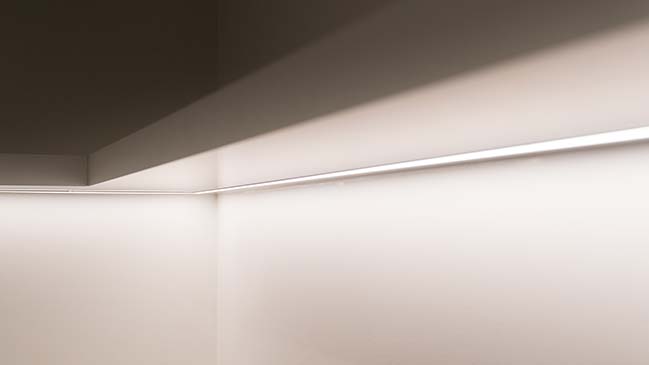
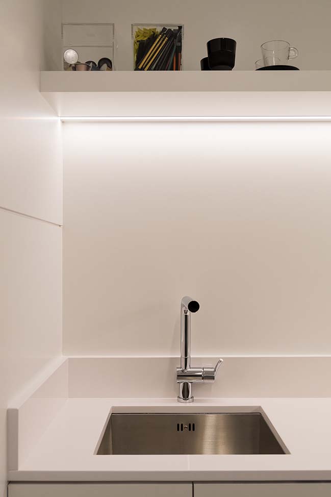
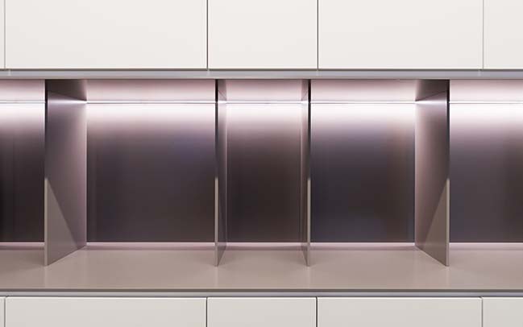
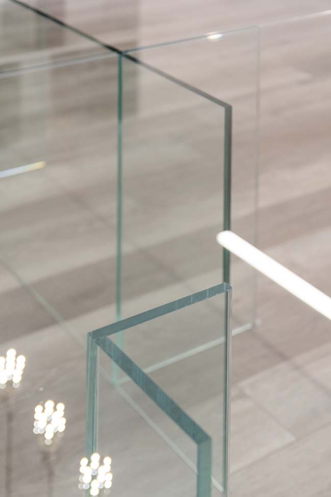
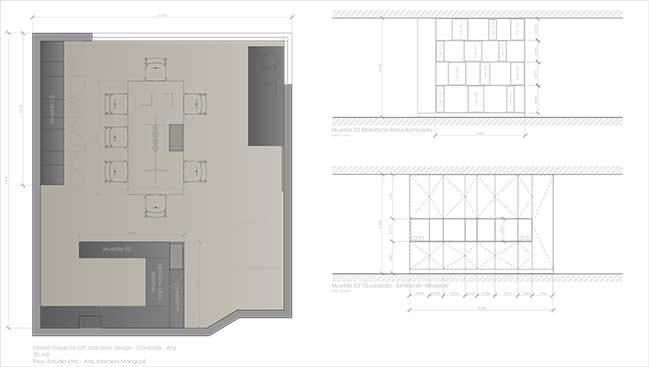
> Slack Toronto Office by Dubbeldam Architecture + Design
> WIX.COM third office in Vilnius by INBLUM
Office glass and wood in Cordoba by Estudio EME
02 / 21 / 2018 The project was born to develop an office in a mono-ambient space of 50 m2 that will serve as a work space for an Industrial design studio
You might also like:
Recommended post: Milwood Avenue by Mayes Office
