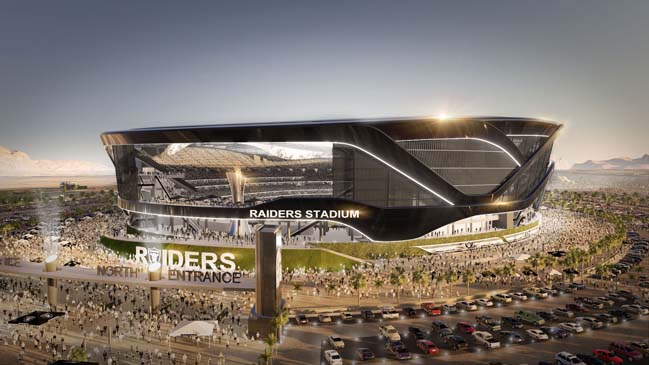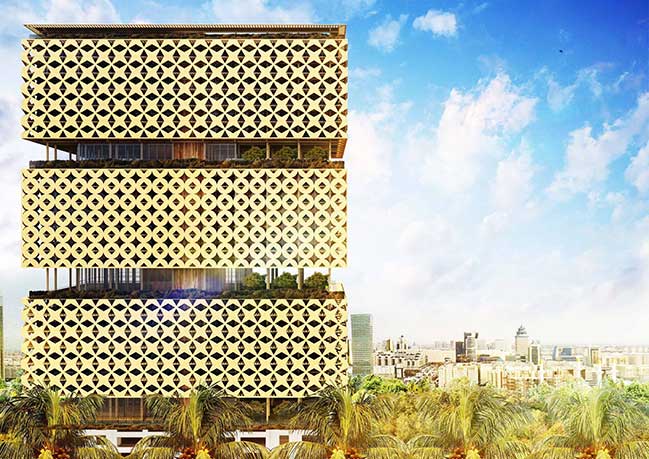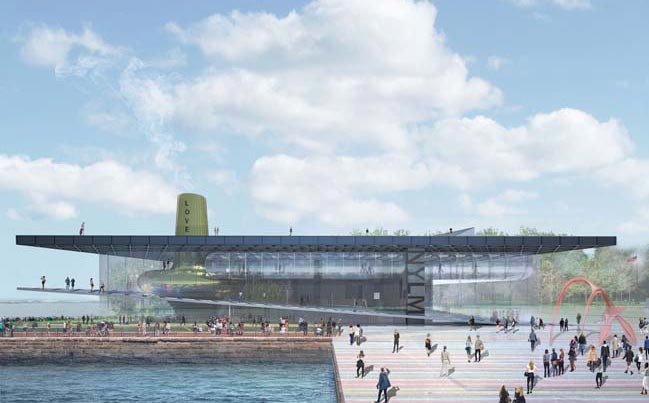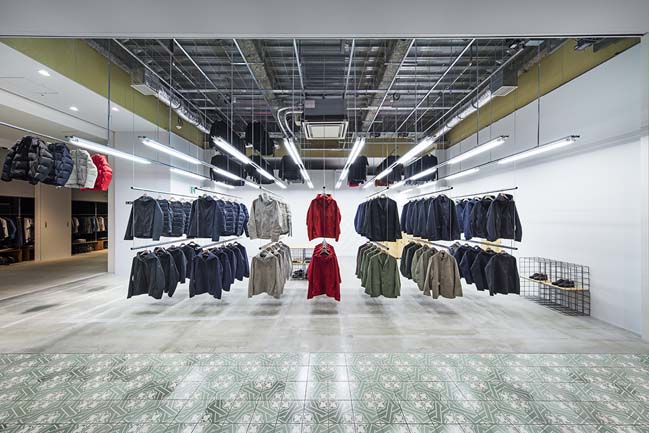01 / 13
2017
This project was designed by Vinoly to create two luxury residential towers in Miami that are connected by a skybridge.
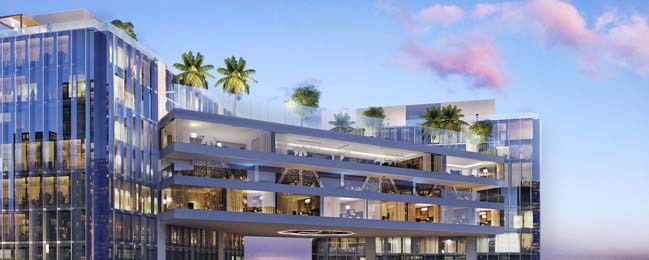
Architect: Viñoly
Client: KAR Properties
Location: Miami, Florida, USA
Size: 139,170 gross square meters
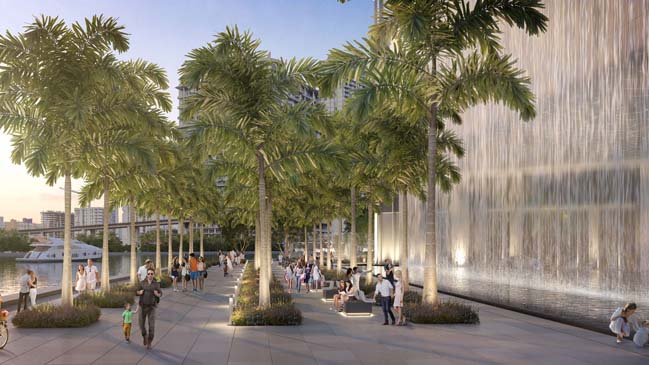
Project's description: The project along the Miami River waterfront are connected at the base by a minimal footprint podium that maximizes public space and contains parking and amenities, and at the top by a private club and vast sky villas, and are offset in plan in order to afford panoramic vistas for every apartment in the complex.
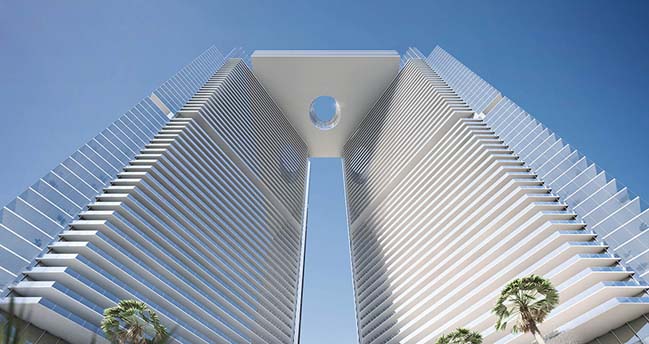
Located on a 1.8-acre site on the Miami River in downtown Miami, One River Point is a mixed-use complex of two 65-story-tall residential towers with waterfront views, resident amenities, commercial office and retail space, hotel, and multi-story parking garage, that rise from an elevated plinth. After proposing a series of stand-alone and connected two-tower alternates to the client, Viñoly designed a pair of offset slab towers that are separate as they rise from this base and then connected once again near their peaks by a three-story skybridge. By setting the towers back from the water’s edge in an L-shape, the existing Miami River Walk on the edge of the site remains continuous along the waterfront and is enhanced with a palm tree court, reflecting pools, and 26-meter-high (85-foot) cascading waterfall.
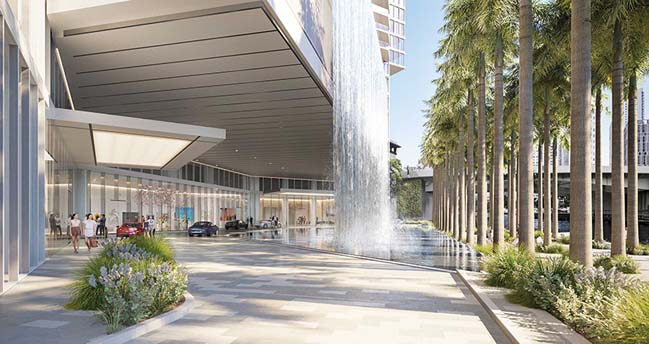
As phase four of the six-parcel Miami Riverfront Development, One River Point’s separated towers design is sensitive to the waterfront views of residents in the other three constructed towers, while allowing its own residents maximum river vistas to the north and views of the downtown Miami skyline to the south. The building contains 350 luxury condominiums, most with their own private terraces. Its elevated plinth contains commercial space at the ground level, parking in levels three to six, and is topped by an open-air pool deck with cabanas and resident amenities facilities, including a spa, fitness center, lounge, laundry, and children’s activity areas. At level 56, the towers are connected again by a three-story Sky Club. The club offers a 360-degree panoramic view of the city, an exercise studio, retail space, hotel suites, and dining and business facilities. Two “sky villa” penthouses top each tower, where residences enjoy private terraces, pools, and views.
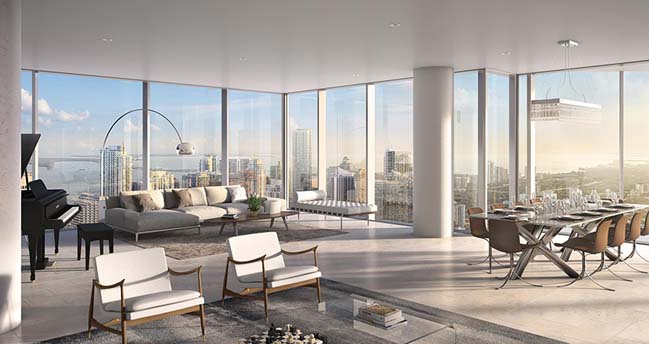
At the ground level, One River Point’s contextually-designed base creates a sense of permeability to the riverfront. While the typical podium might have the effect of a wall, essentially creating a physical barrier to the river, the project’s elevated plinth is screened with architectural treatments that reference the adjacent water and give it a light and airy appearance. Because the project site links two sections of the city’s river esplanade, surrounding the building with a landscaped and pleasant public realm was emphasized from the planning phases. To increase the amount of open space at the ground level, the project is being developed with smaller floor plates and a lower density than are available within its permitted zoning.
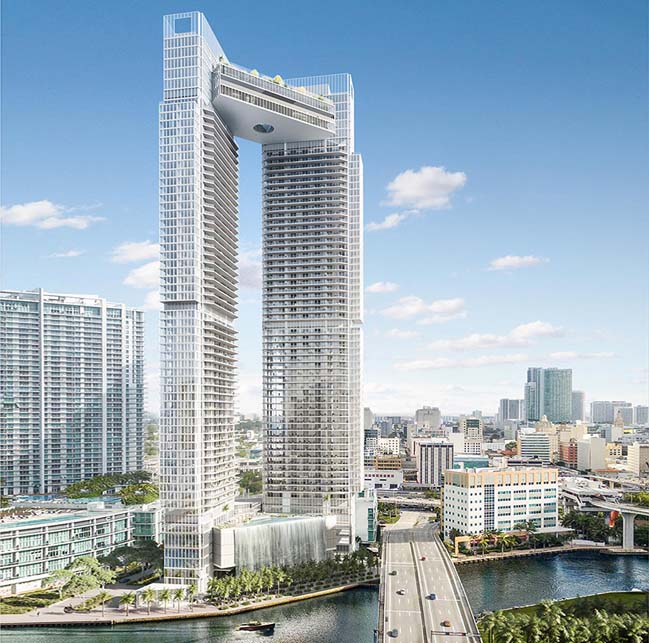
The eastern edge of the site is bordered by a drawbridge spanning the Miami River. The bridge is currently under reconstruction and Viñoly intends to coordinate closely with the work taking place to anticipate pedestrian circulation as well as integration with the proposed Miami River Walk extension beneath the bridge.
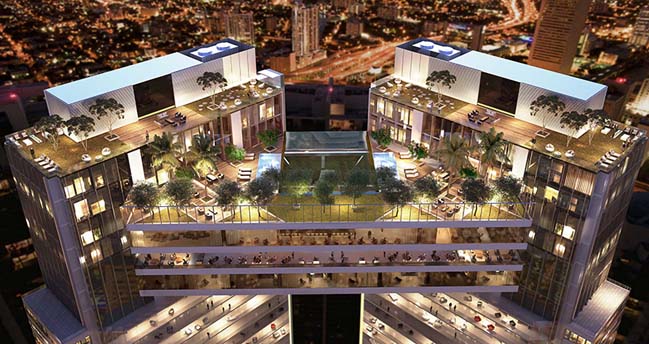
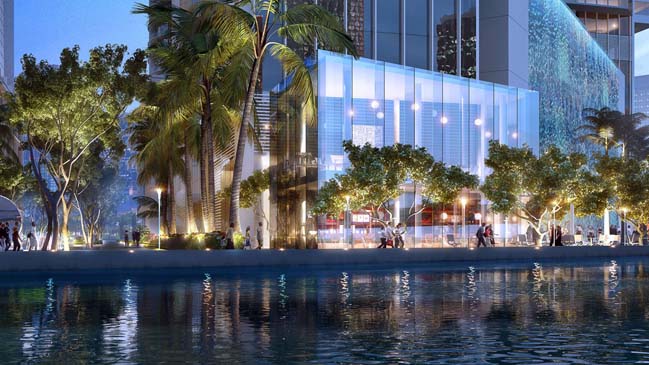
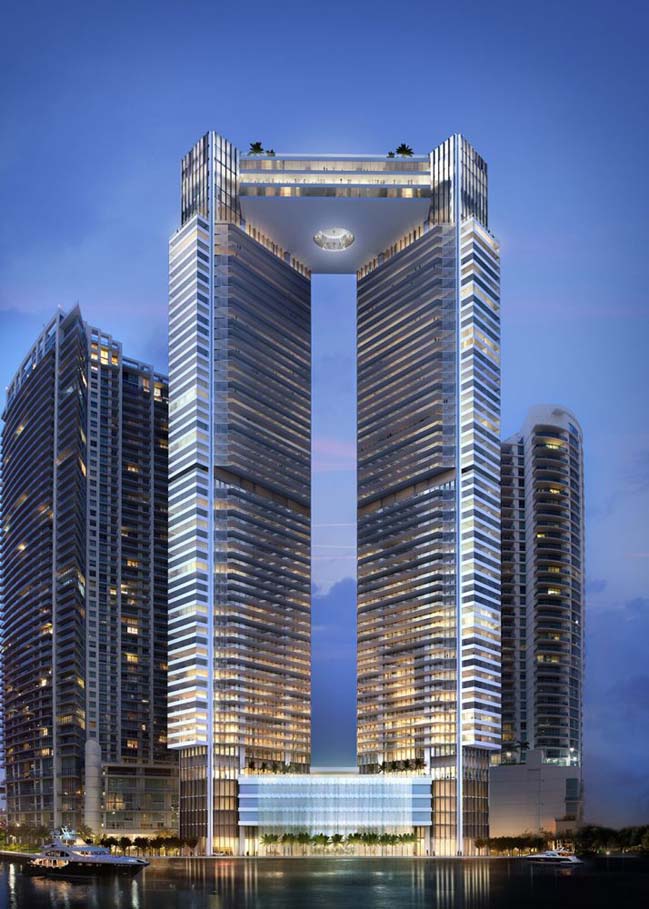
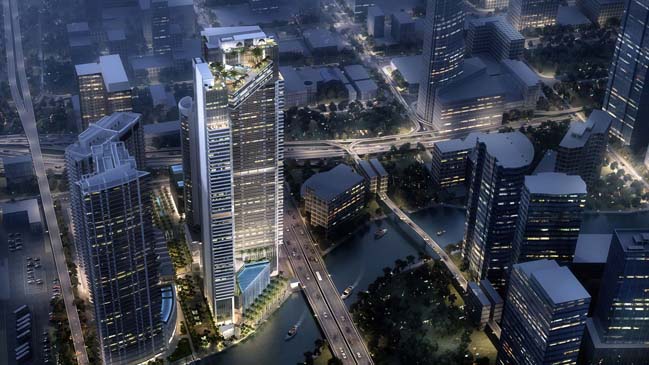
> Laguna Garzón Bridge by Vinoly
> Ferra luxury residential tower in Singapore
> Luxury multi-residential complex by Koichi Takada Architects
One River Point by Vinoly
01 / 13 / 2017 This project was designed by Vinoly to create two luxury residential towers in Miami that are connected by a skybridge
You might also like:
Recommended post: DESCENT BLANC Yokohama by Schemata Architects
![White Gallery by [Shift] Process Pratice](http://88designbox.com/upload/2017/01/13/white-gallery-24.jpg)
