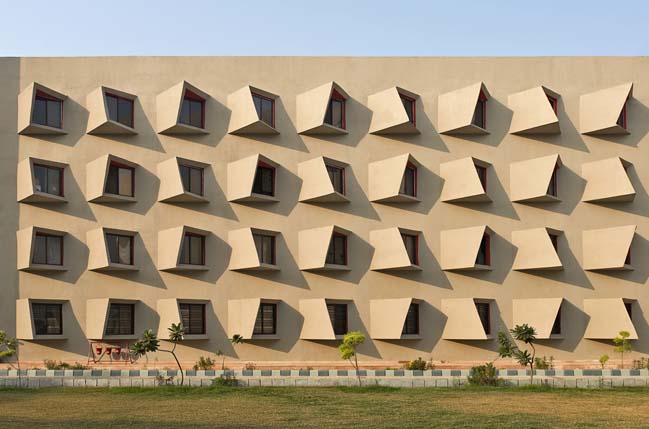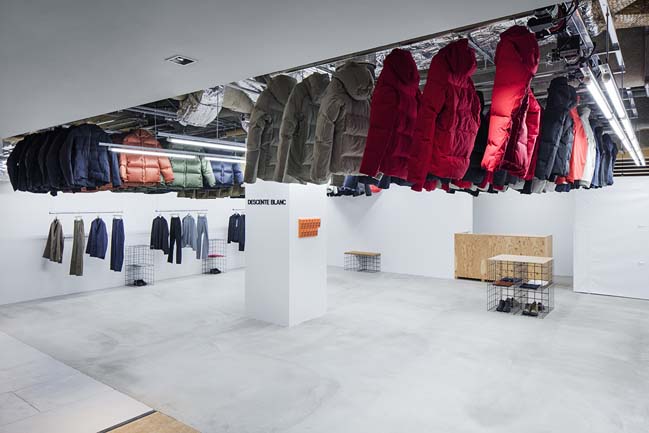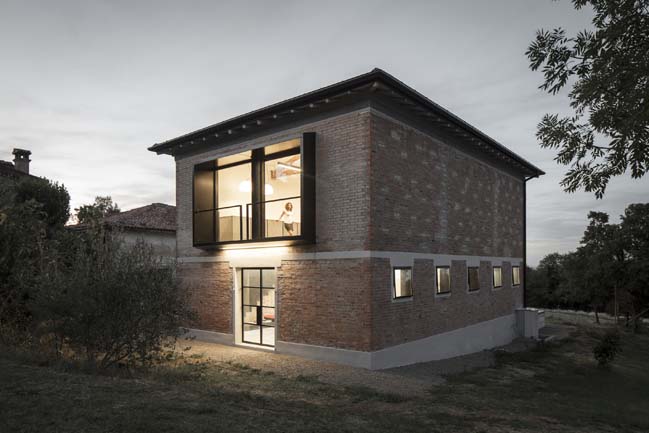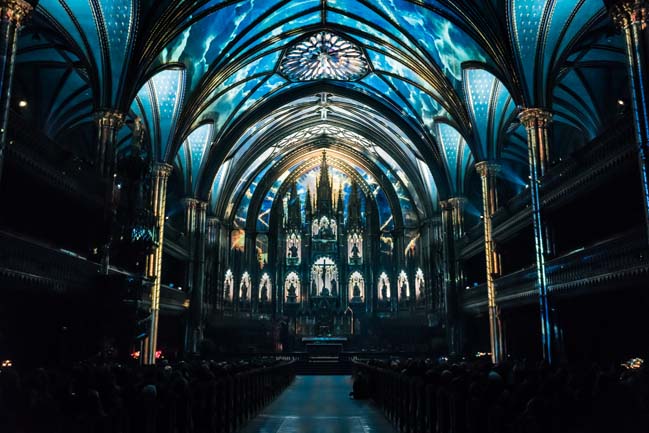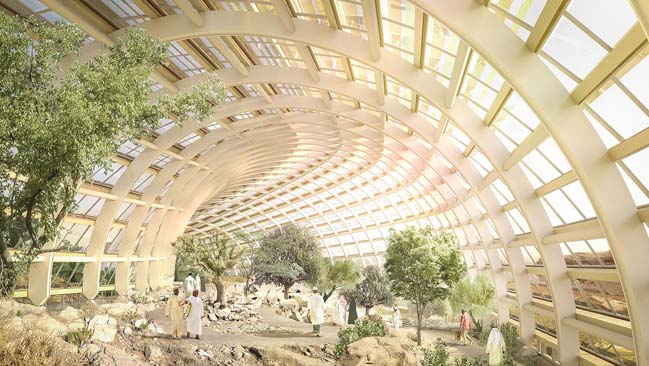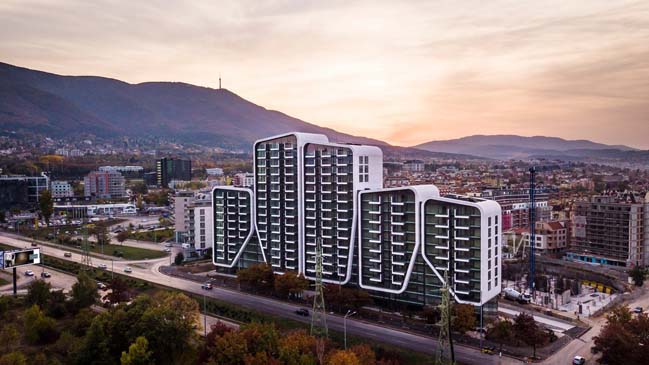11 / 18
2017
After winning the 2013 architectural competition, construction started in 2015, and the office tower was completed in 2017. The project developers were Wiener Stadtwerke Holding AG, and STC - Swiss Town Consult AG.
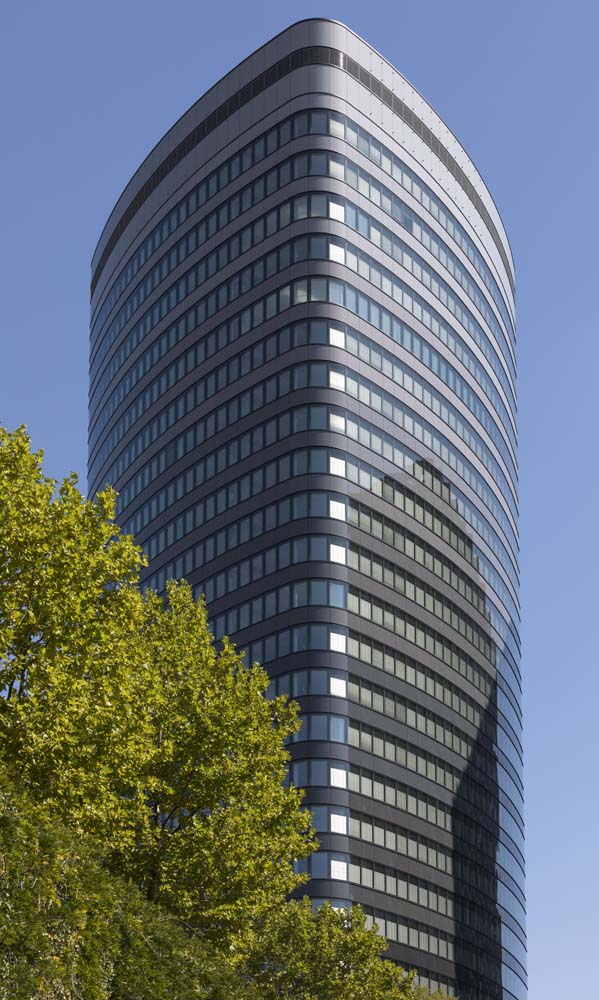
Architect: Zechner & Zechner Architects
Location: Wien, Austria
Completion: 2017
Project's description: The ORBI Tower is located in Vienna’s “TownTown” urban development zone on the fringes of the Prater local recreation area and the green axis of the Danube canal. It takes seven minutes to travel from the 115 m high tower to St. Stephen’s Square (Stephansplatz) by urban transport. The airport is just a 12 minute carried away. The tower boasts 21 600 m² of office space for rent on 26 floors.
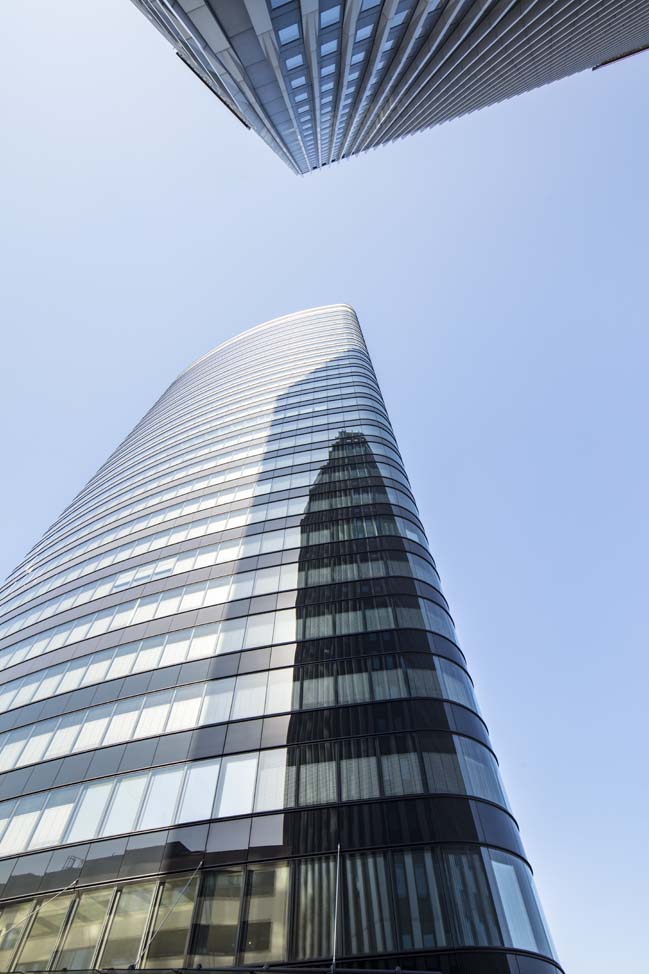
The project provides for a tower rising from a trilobate, an orbiform, which together with the existing neighbouring tower forms a gate-like close to the TownTown-Piazza while at the same time also acts as a salient head in the southeast direction. One broadside of the trilobate points towards the Piazza in the direction of the entrance to the underground station thus marking the main access to the building and defining an attractive forecourt. One narrow side is oriented towards the east and acts as a curve to the motorway junction.
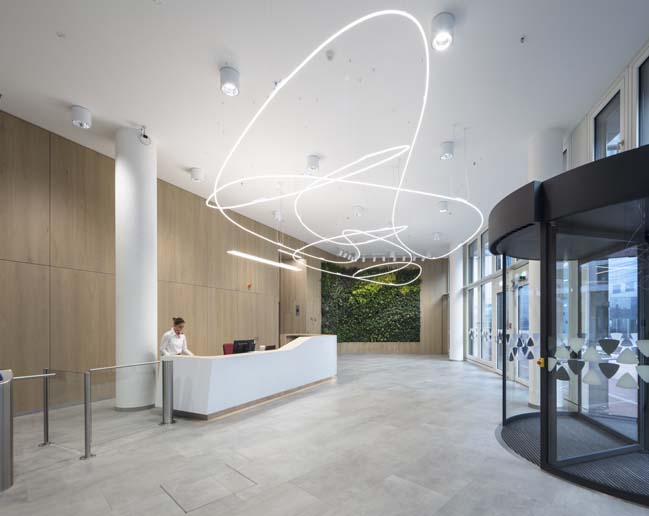
The tower is a simple large form, yet dynamically curved in the horizontal section with smooth, rounded surfaces. The building’s aerodynamic base form with its curves drawn into space through its horizontal structuring is engaged in a dialogue with the curves of the adjacent motorway section. In contrast to the crystalline structure of the neighbouring buildings the project acts as a mediating design element to this transport infrastructure object.
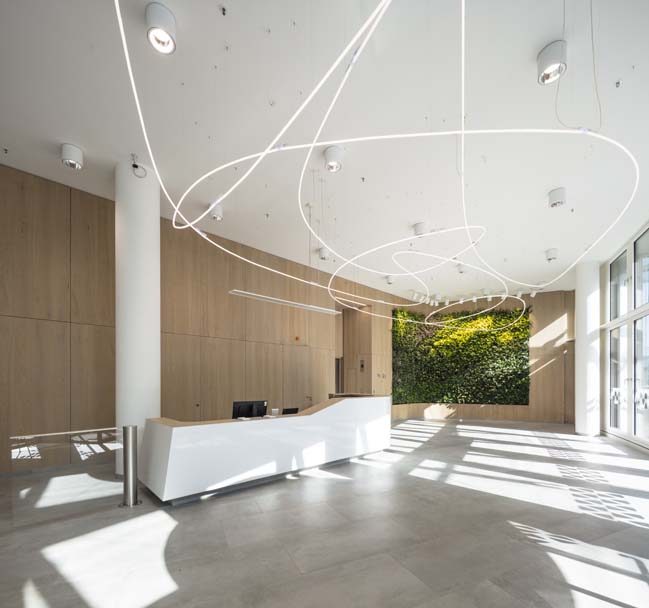
The facade is a band double facade offering mobile, wind-protected external solar protection. The colour of the glazed parapets gradually changes from bottom to top so that the building shows a soft colour progression from dark to light grey over its entire height. This optical effect “dematerialises” the building as it rises further up.
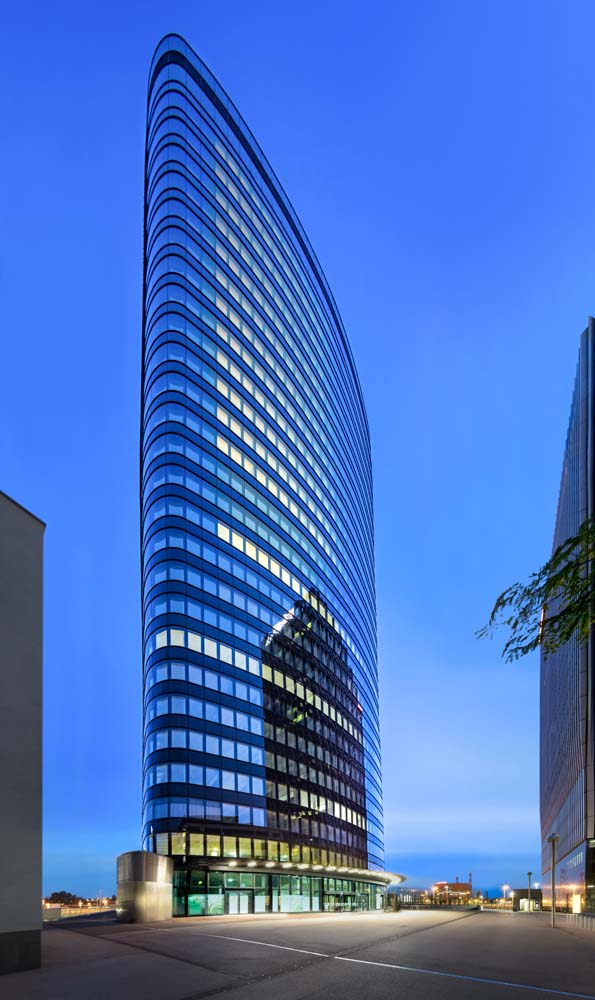
The building’s internal configuration is largely determined by the need of compact traffic areas and office space allowing for maximum flexibility in organisation. This requires an optimised structural and installation core at the centre with a circumferential, freely usable space.
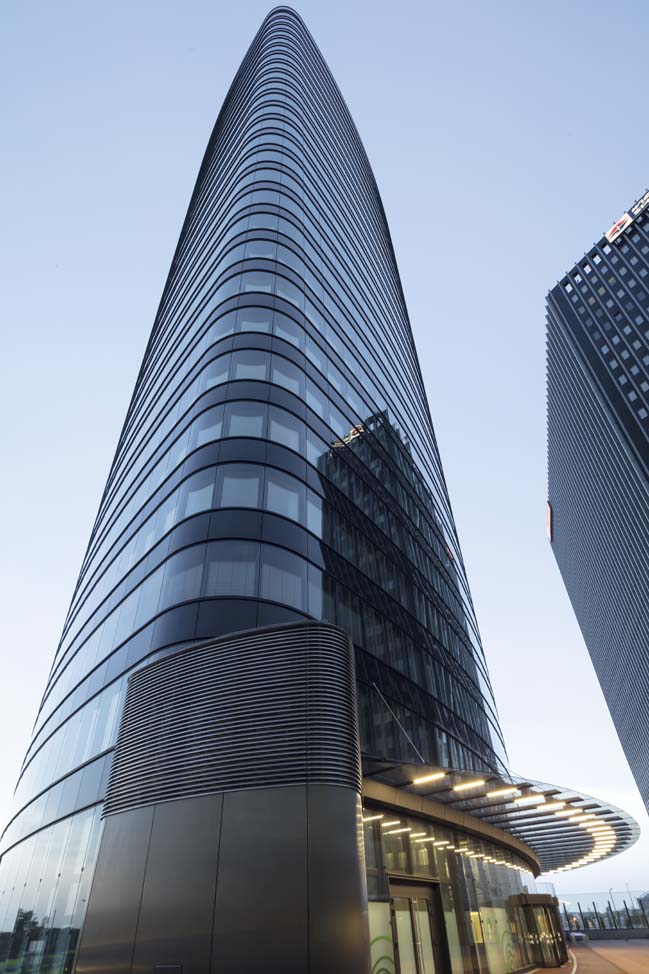
Essential design criteria are related to the claim for a sustainable building, taking ecological factors into account. The building will been certified according to ÖGNI. The focus is on an efficient use of energy, water, and other resources, protection of user health, and a reduction of waste and undesired emissions. For the benefit of energy efficiency the use of passive systems is at the centre to reduce the necessary share in technical systems to a necessary extent and thus keep lifetime costs low. The activated concrete ceilings in the building parts function as a release system for heating and air conditioning.
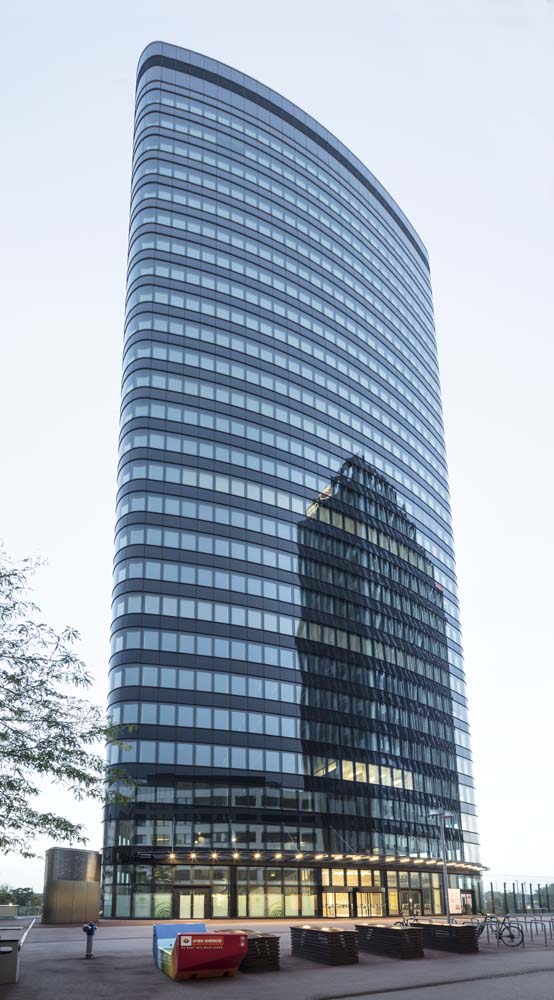
The three lower floors house the storage and engineering facilities as well as the parking area for passenger cars. On the ground floor public facilities and catering establishments are located next to the lobby also stretching through to the first floor. Upper floors 2 to 25 are designed as individually divisible office spaces. The selected building depth and configuration of the inner cores allow for a wide range of different forms of office organisation providing maximum flexibility. Thanks to its high flexibility the reversible office strategy has proved to be an optimised concept for investors which is easily adaptable to the wishes of individual users and as such generates high sustainability.
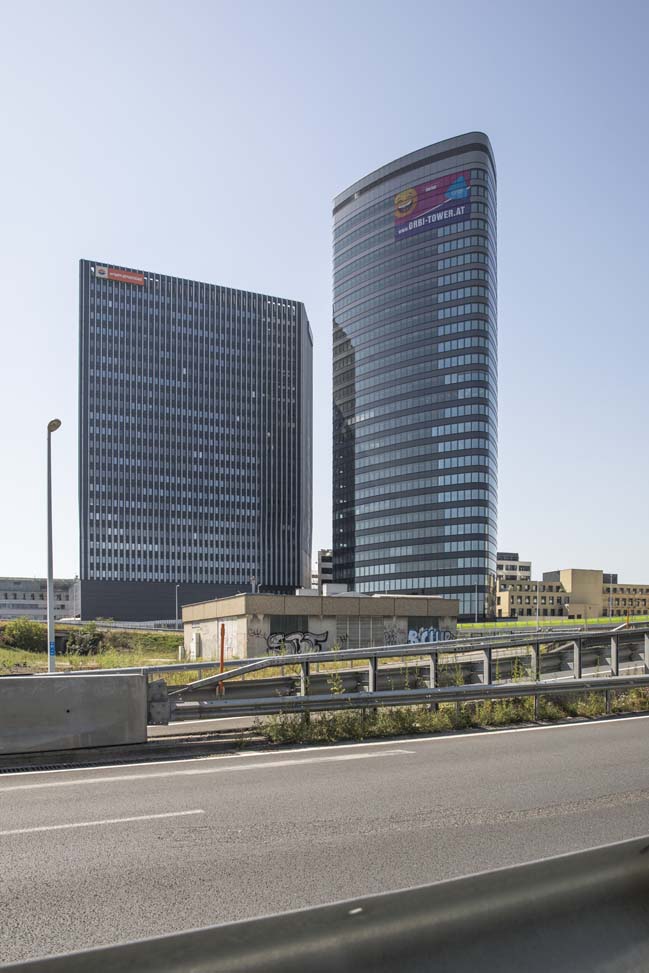
Today the portion of communication zones and flexibly used spaces must be substantially higher than in classical offices as employees are less and less tied to the workplace both in terms of place and time. Rather than standard desks and office cabinets the furniture recalls flats, restaurants, or recreational premises. Chill-out zones and creative areas alternate with computer work stations. In the emergency exit staircase bright colours and posted slogans encourage stair climbing, athletic success can be verified on each floor with heart beat sensors.
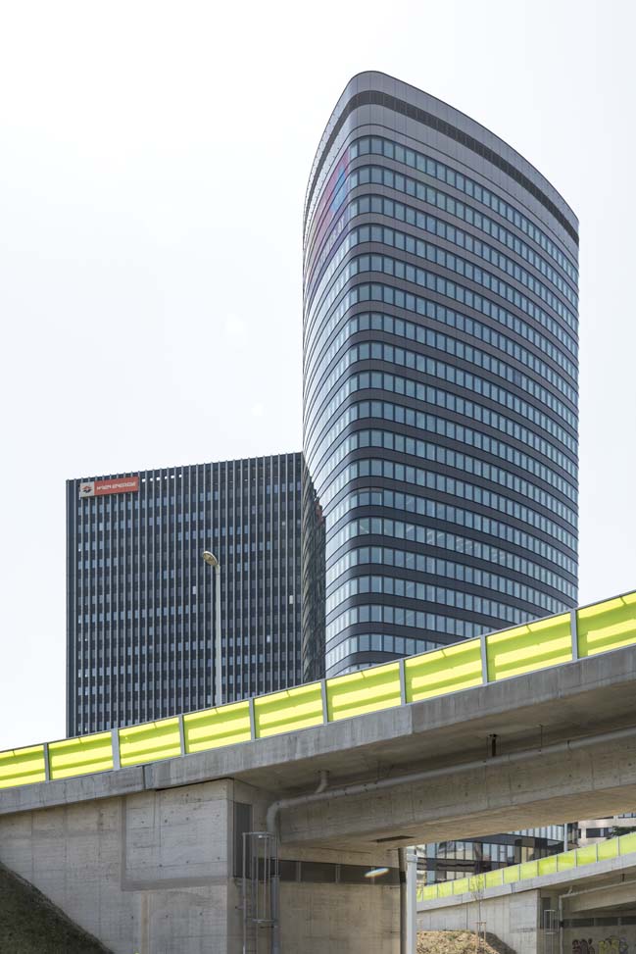
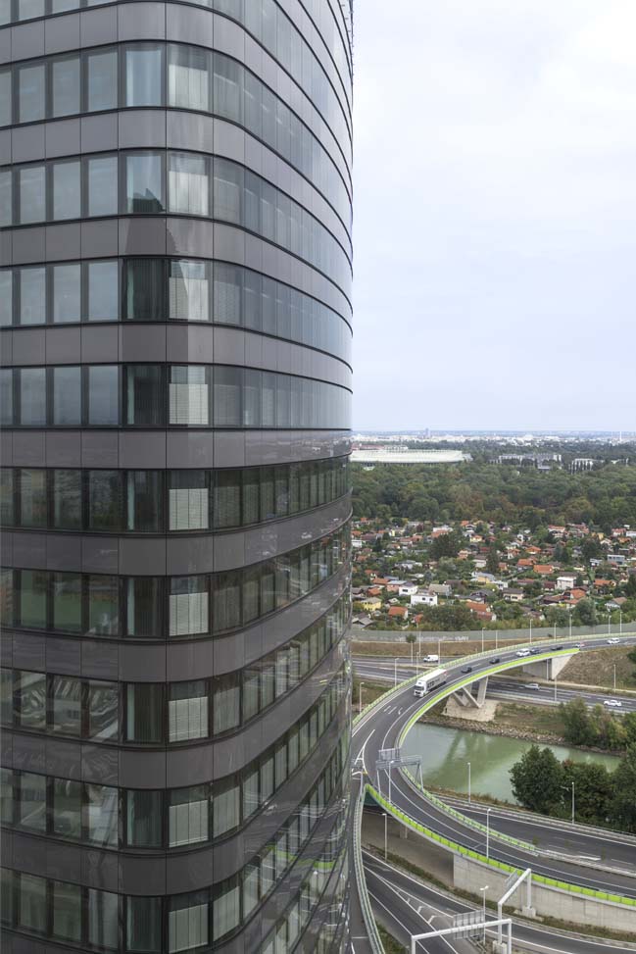
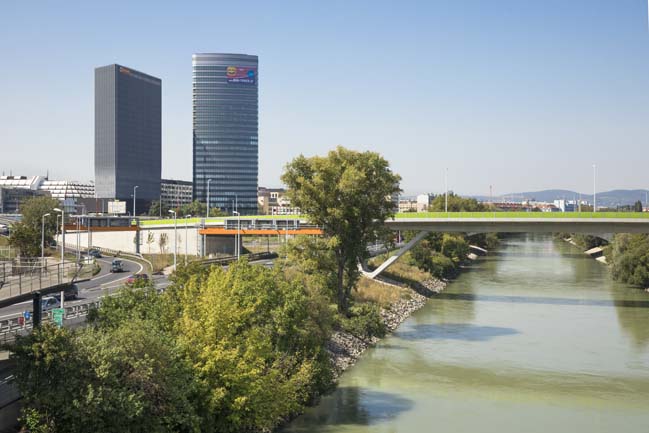
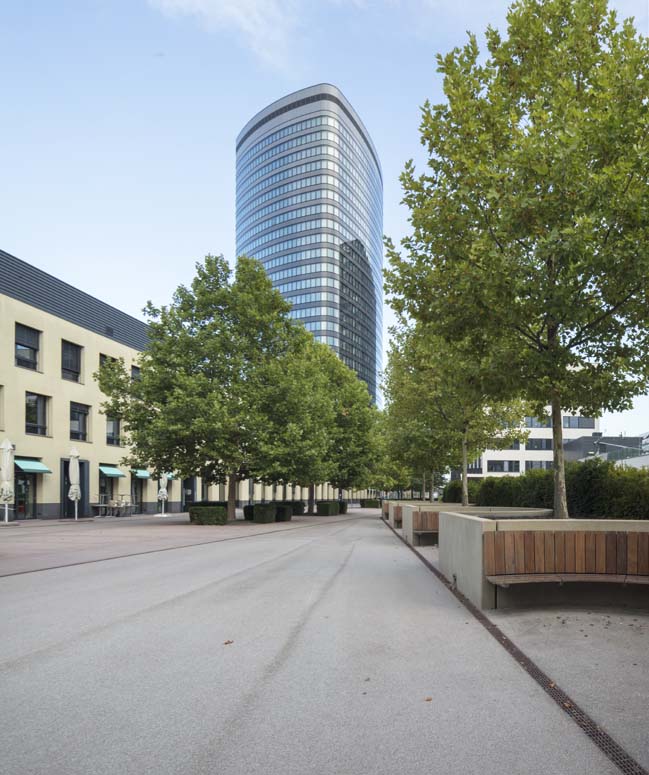
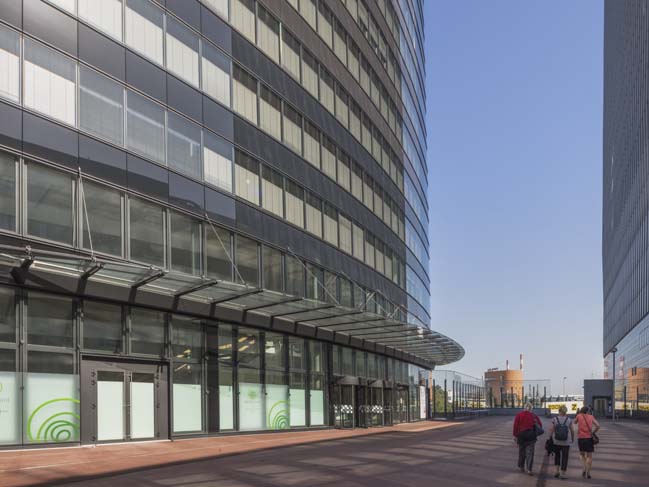
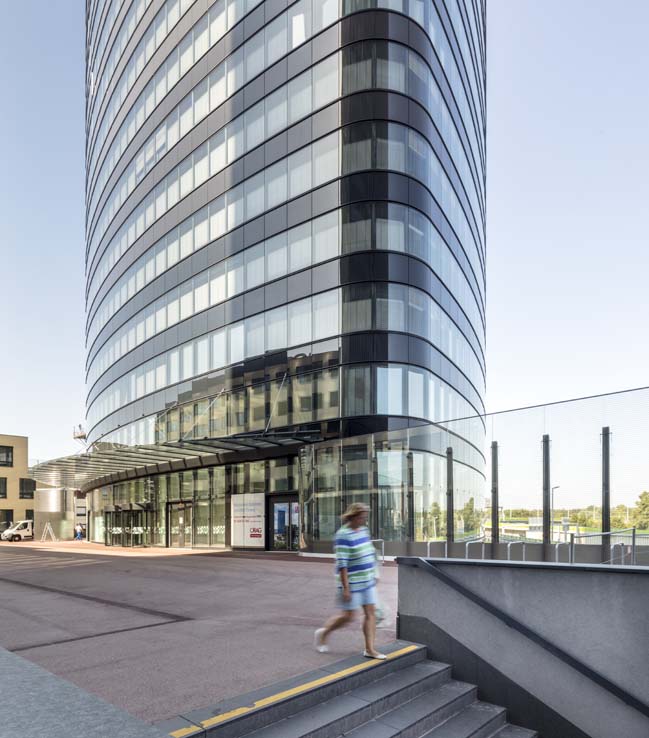
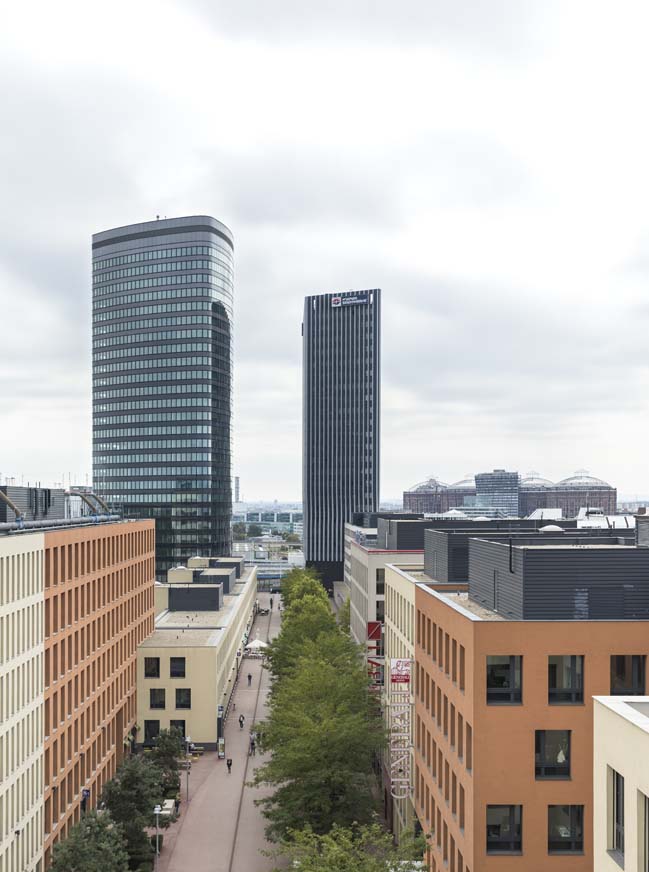
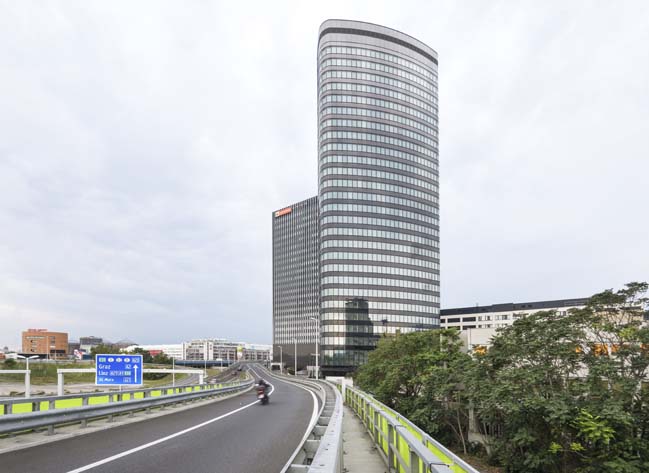
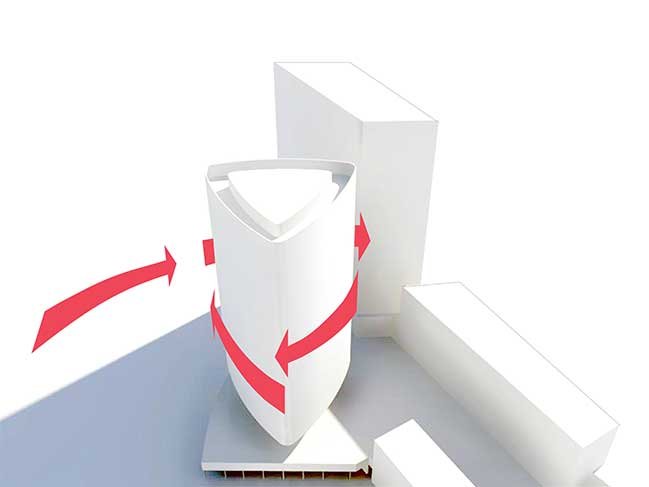
> MAD reveals a renovation proposal for Montparnasse Tower in Paris
> Central Park Tower by DFA
ORBI Tower by Zechner & Zechner Architects
11 / 18 / 2017 After winning the 2013 architectural competition, construction started in 2015, and the office tower was completed in 2017
You might also like:
