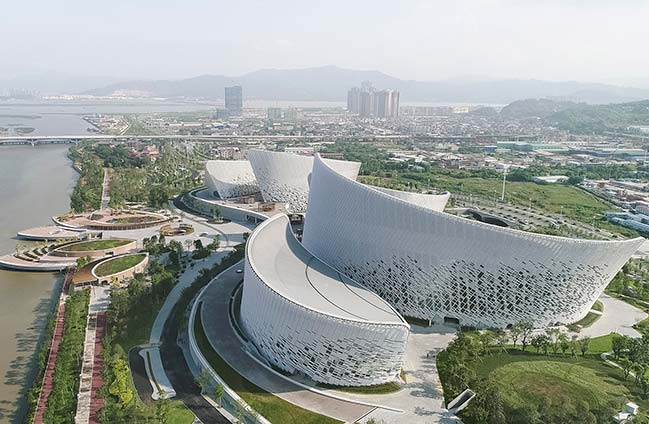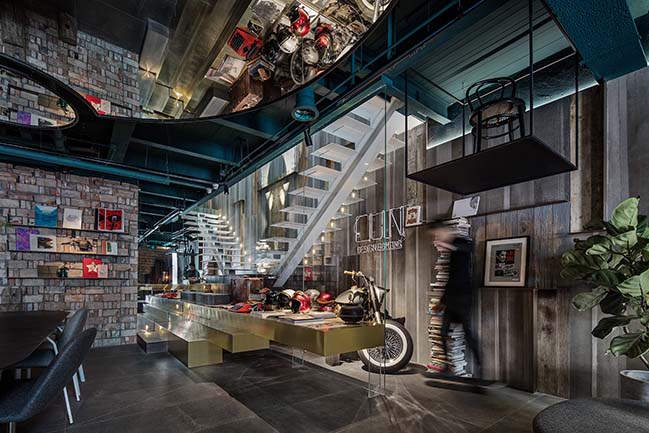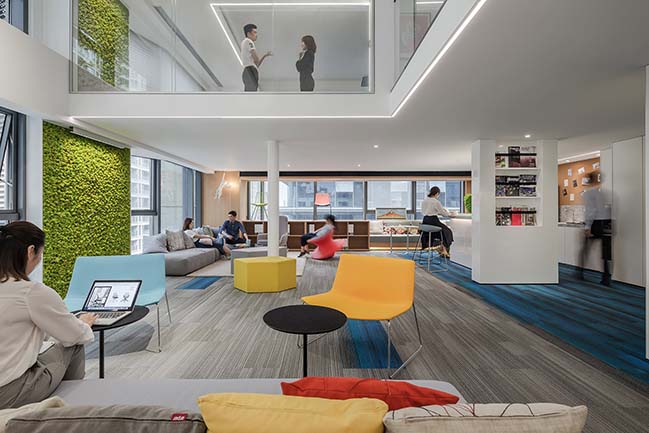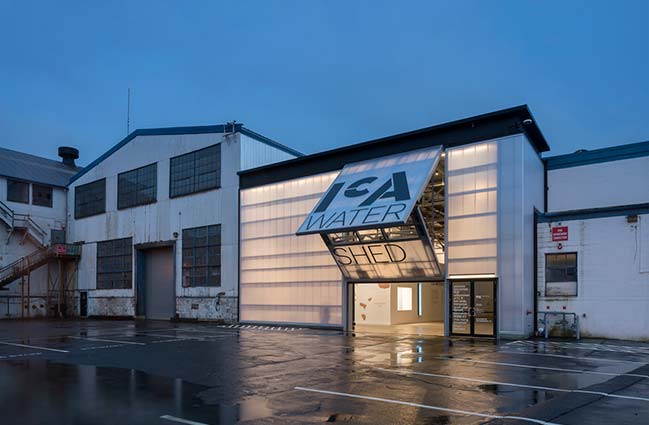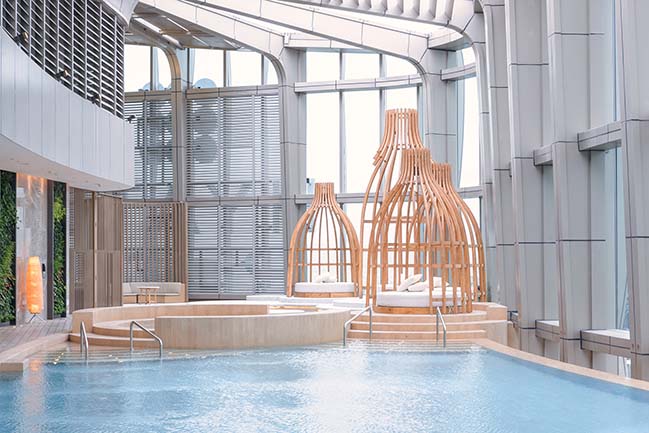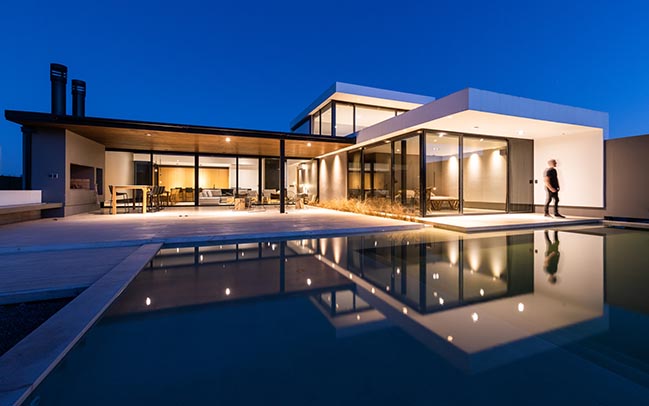10 / 18
2018
EASTERN Design Office designs the biggest greenhouse that never has been built before. To build such architecture in this valley is nothing but an adventure. It's an adventure to make a botanical garden in this valley.
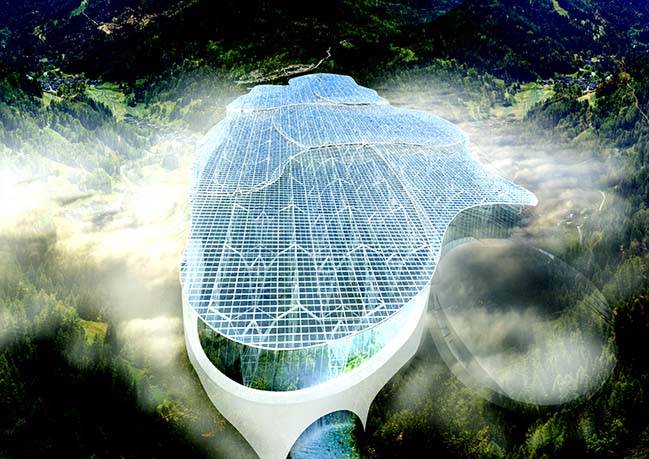
Architect: EASTERN Design Office
Location: Hebel province ,China
Building area: 150,000 m2
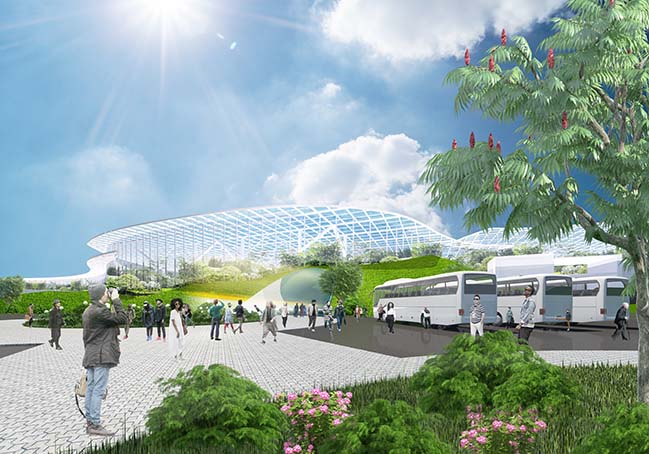
From the architect: The site is located the Hebel province of China.The forestation of mountains and highway constructions are under way. There is a spectacular plan to make the whole mountainous area into an “Utopia.” The plan has a service zone with an exhibition and a conference hall and hotels, a recreational zone located in an ecosphere in the mountains with many rivers, a cultural zone introducing various ethnic cultural groups in China, a commercial zone, a sports area built by the lake side in the mountains, a residential zone with villas and in the center of this developing site, there is a valley at the scale of 15 hectares.
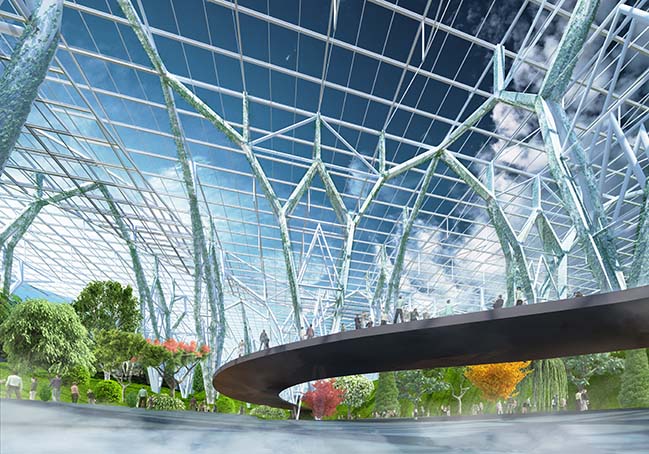
The valley surrounded by the mountains that are 286m to 310m high is at the center of this area and the master plan proposes to change this whole area into a tourist destination. It’s a large scale plan to make the whole valley into a large greenhouse covered by the glass roofs, where trees and plants brought from Hainan Island, China will be planted.
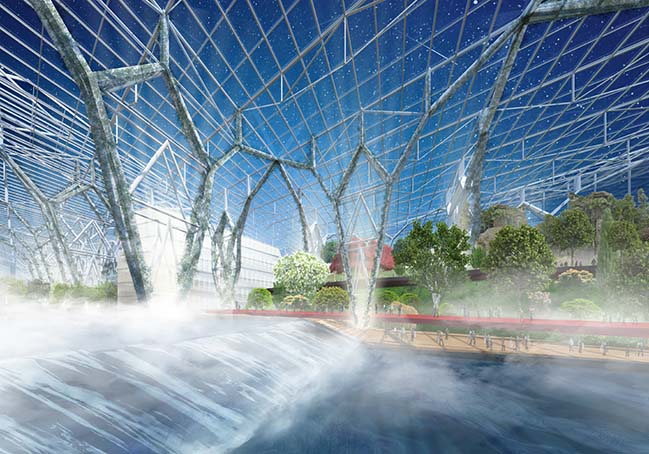
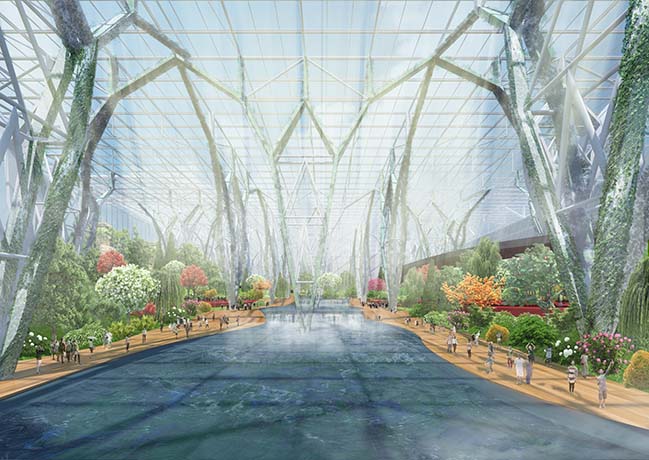
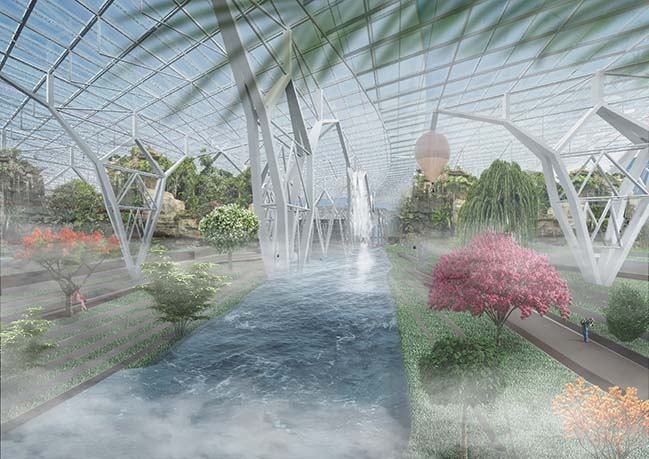
[ VIEW MORE ARCHITECURE DESIGNS IN CHINA ]
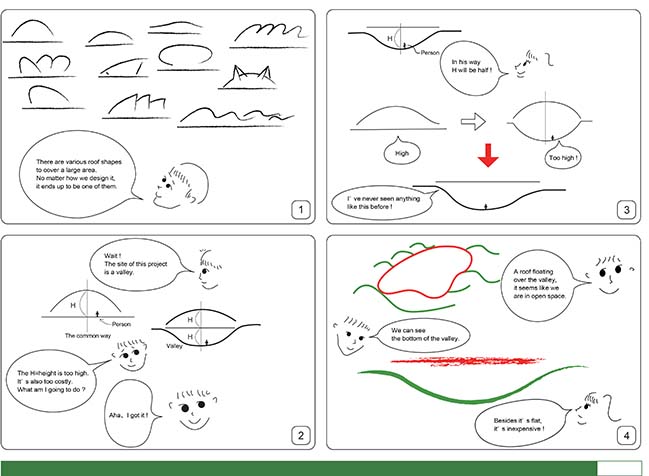
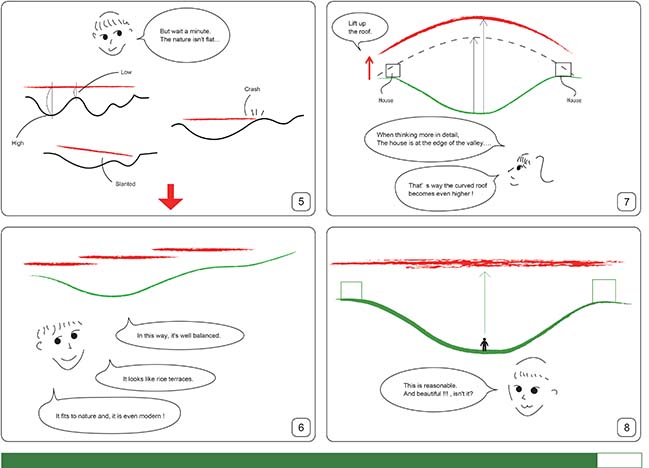
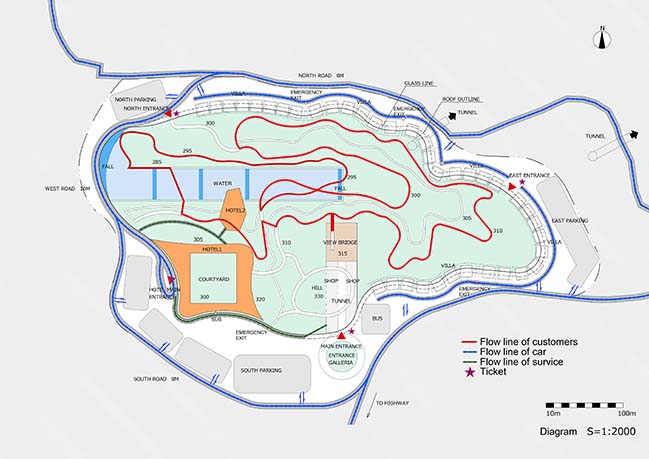
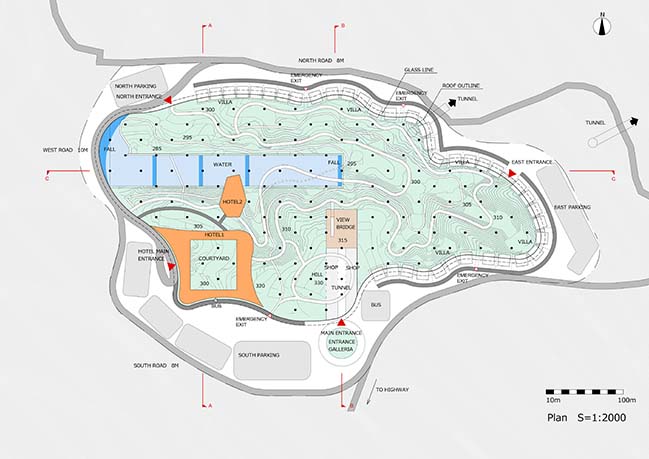
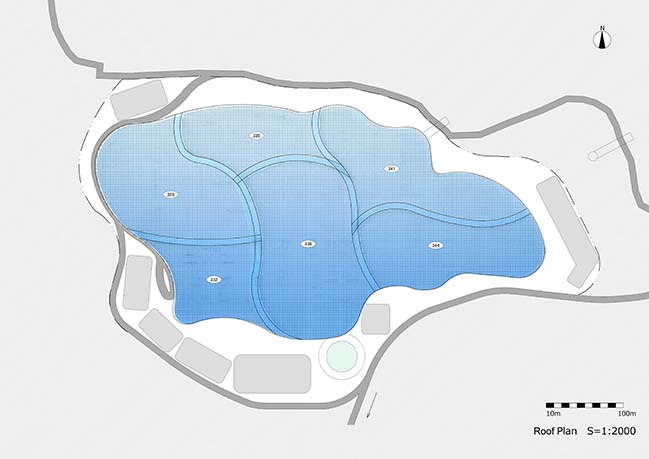
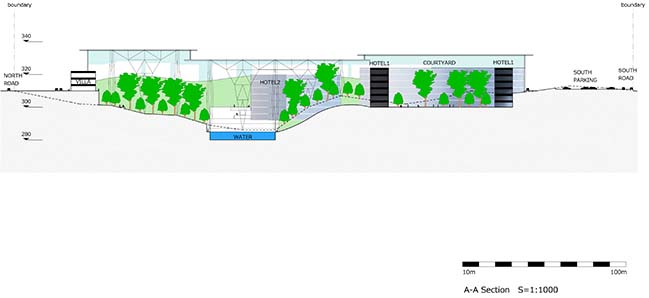
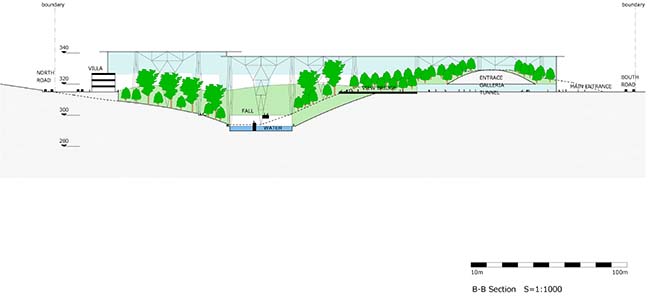
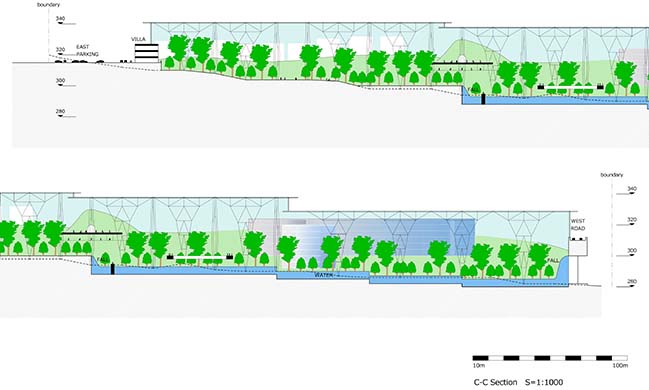
Over the Valley by EASTERN Design Office
10 / 18 / 2018 EASTERN Design Office designs the biggest greenhouse that never has been built before. To build such architecture in this valley is nothing but an adventure
You might also like:
Recommended post: Casa NUR by Abdenur Arquitectos
